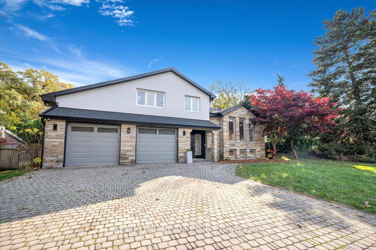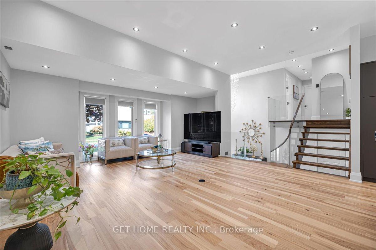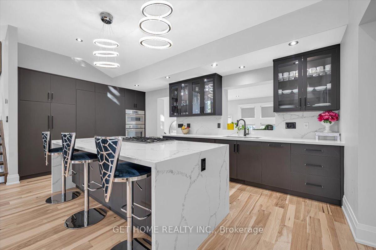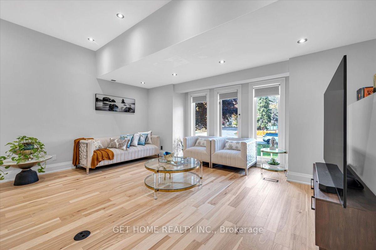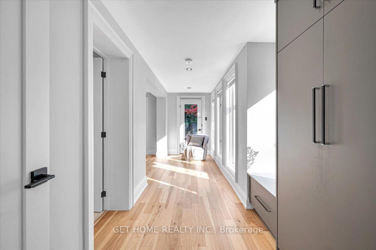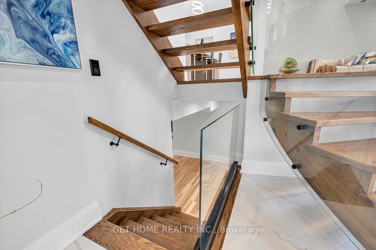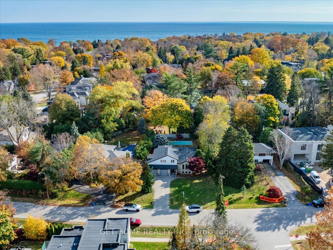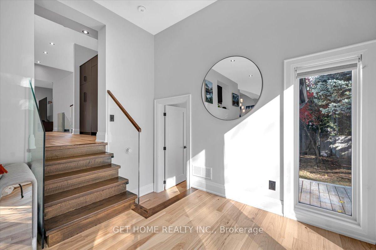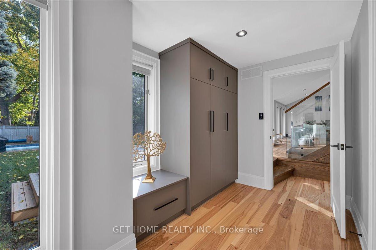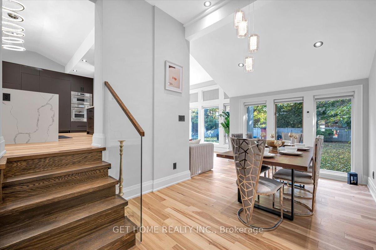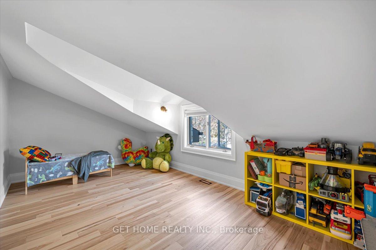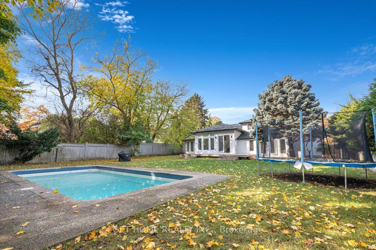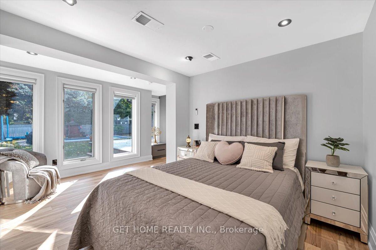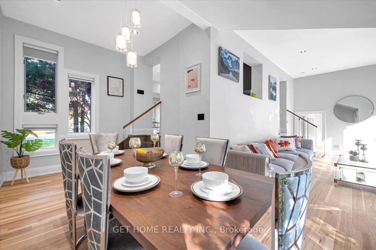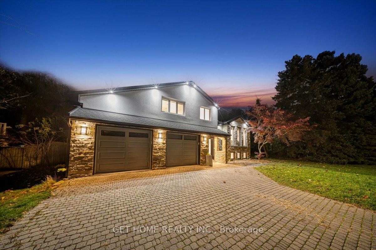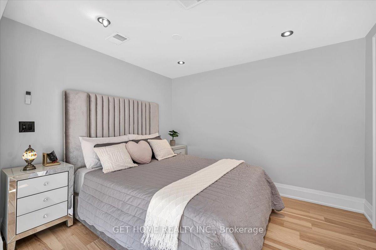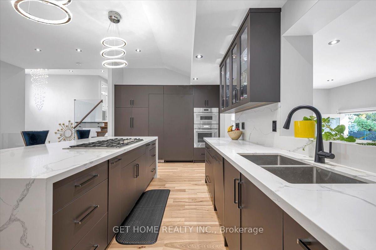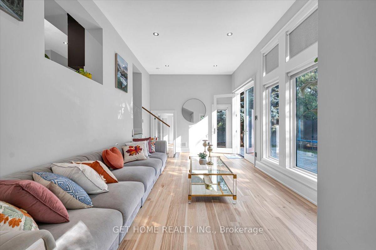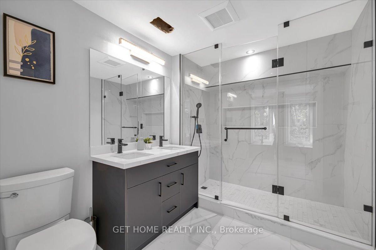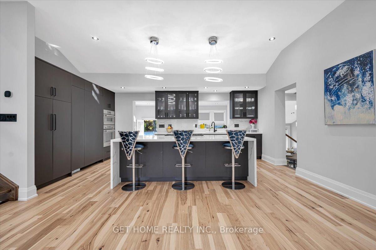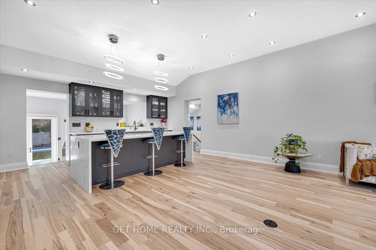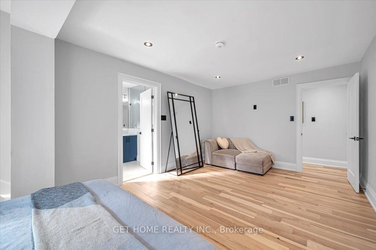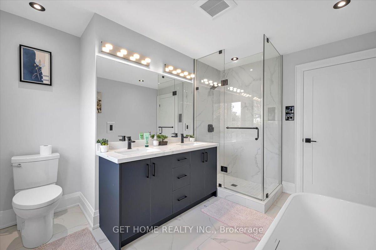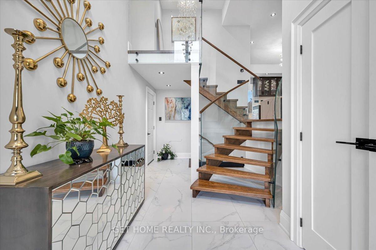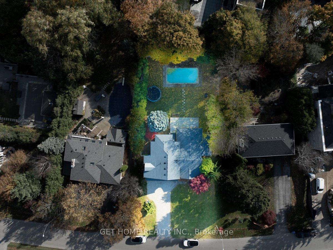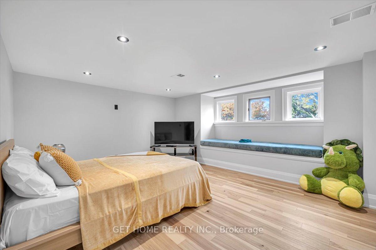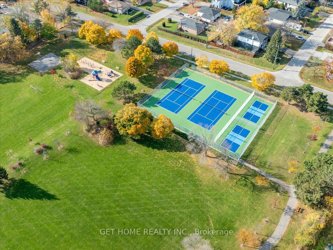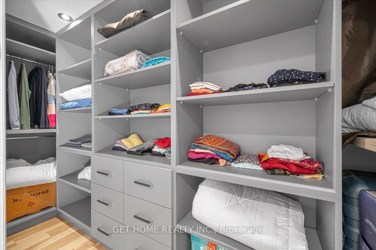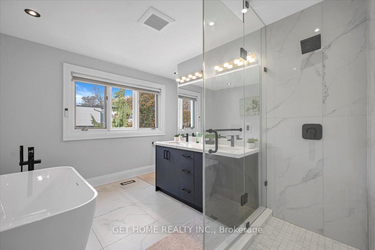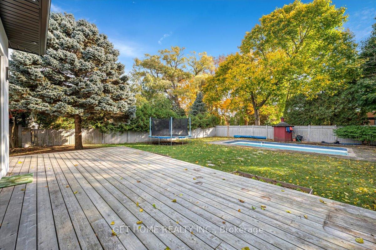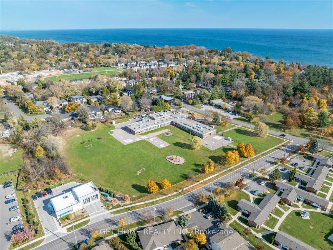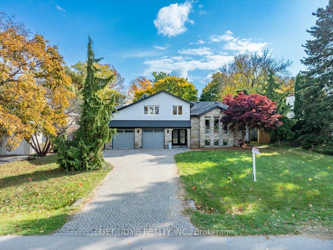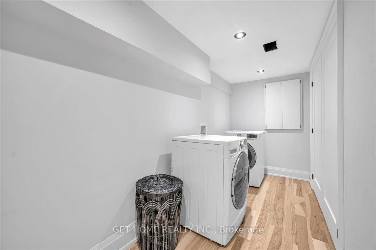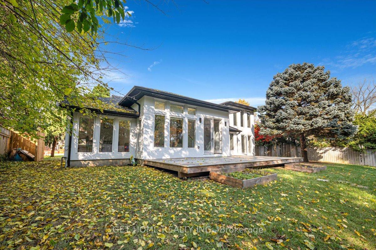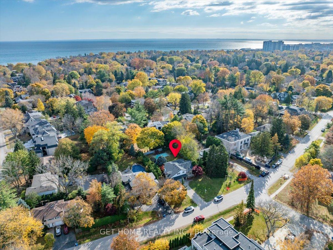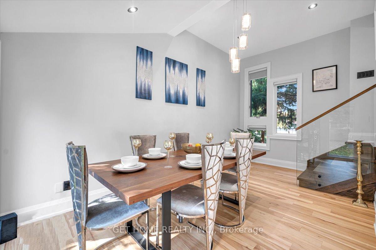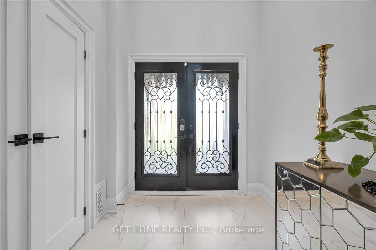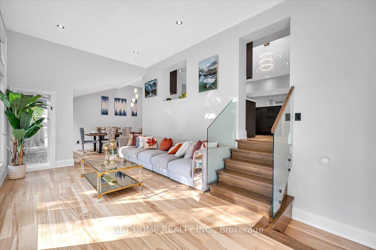Sold
Listing ID: W12015411
1362 Hixon Stre , Oakville, L6L 1R7, Halton
| SELLERS ARE MOTIVATED AND LOOKING FOR AN EARLY CLOSING. This one-of-a-kind, 3+1 Bed custom-designed home offers approx. 3,400 sq. ft. of luxury with $$$ in top-tier renovations. Featuring high ceilings, hardwood floors, and a custom kitchen with high-end appliances and quartz countertops, every detail has been meticulously crafted. Located on one of the largest lots in a prestigious neighborhood, this property is within walking distance to the beach and Coronation Park. The private backyard includes an in-ground saltwater pool and king-size backyard. Proximity to top schools enhances its family appeal. Don't miss this rare chance to own an elegant home in an unbeatable location. with an option to add a horseshoe driveway for added convenience. |
| Listed Price | $1,999,990 |
| Taxes: | $7767.19 |
| Occupancy by: | Owner |
| Address: | 1362 Hixon Stre , Oakville, L6L 1R7, Halton |
| Lot Size: | 81.00 x 162.25 (Feet) |
| Directions/Cross Streets: | Hixon St & 3rd Line |
| Rooms: | 11 |
| Bedrooms: | 4 |
| Bedrooms +: | 0 |
| Kitchens: | 1 |
| Family Room: | T |
| Basement: | Finished, Partial Base |
| Level/Floor | Room | Length(m) | Width(m) | Descriptions | |
| Room 1 | Ground | Foyer | 5.51 | 2.74 | Closet, Double Doors |
| Room 2 | Second | Primary B | 6.24 | 3.59 | W/O To Pool, Combined w/Sitting, 4 Pc Ensuite |
| Room 3 | Second | Bedroom 2 | 5.09 | 3.04 | Hardwood Floor, Combined w/Family |
| Room 4 | Ground | Family Ro | 5.85 | 11.53 | Hardwood Floor, W/O To Garden |
| Room 5 | Upper | Dining Ro | 4.09 | 2.74 | Hardwood Floor |
| Room 6 | Upper | Kitchen | 6.12 | 3.47 | B/I Appliances, Stainless Steel Appl, Overlooks Family |
| Room 7 | Upper | Living Ro | 5.85 | 4.9 | Hardwood Floor, Combined w/Dining, Open Concept |
| Room 8 | Main | Bedroom 3 | 3.29 | 2.47 | Hardwood Floor, 4 Pc Ensuite |
| Room 9 | Basement | Bedroom 4 | 5.21 | 4.26 | Hardwood Floor, Large Window |
| Room 10 | Basement | Game Room | 4.08 | 2.83 |
| Washroom Type | No. of Pieces | Level |
| Washroom Type 1 | 4 | Ground |
| Washroom Type 2 | 4 | 2nd |
| Washroom Type 3 | 5 | 2nd |
| Washroom Type 4 | 4 | Ground |
| Washroom Type 5 | 4 | Second |
| Washroom Type 6 | 5 | Second |
| Washroom Type 7 | 0 | |
| Washroom Type 8 | 0 |
| Total Area: | 0.00 |
| Property Type: | Detached |
| Style: | Sidesplit 5 |
| Exterior: | Board & Batten , Stone |
| Garage Type: | Attached |
| (Parking/)Drive: | Private |
| Drive Parking Spaces: | 4 |
| Park #1 | |
| Parking Type: | Private |
| Park #2 | |
| Parking Type: | Private |
| Pool: | Inground |
| Approximatly Square Footage: | 2000-2500 |
| CAC Included: | N |
| Water Included: | N |
| Cabel TV Included: | N |
| Common Elements Included: | N |
| Heat Included: | N |
| Parking Included: | N |
| Condo Tax Included: | N |
| Building Insurance Included: | N |
| Fireplace/Stove: | Y |
| Heat Source: | Gas |
| Heat Type: | Forced Air |
| Central Air Conditioning: | Central Air |
| Central Vac: | N |
| Laundry Level: | Syste |
| Ensuite Laundry: | F |
| Sewers: | Sewer |
| Although the information displayed is believed to be accurate, no warranties or representations are made of any kind. |
| GET HOME REALTY INC. |
|
|

Sean Kim
Broker
Dir:
416-998-1113
Bus:
905-270-2000
Fax:
905-270-0047
| Email a Friend |
Jump To:
At a Glance:
| Type: | Freehold - Detached |
| Area: | Halton |
| Municipality: | Oakville |
| Neighbourhood: | 1017 - SW Southwest |
| Style: | Sidesplit 5 |
| Lot Size: | 81.00 x 162.25(Feet) |
| Tax: | $7,767.19 |
| Beds: | 4 |
| Baths: | 3 |
| Fireplace: | Y |
| Pool: | Inground |
Locatin Map:

