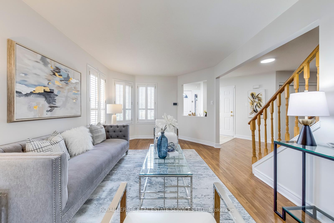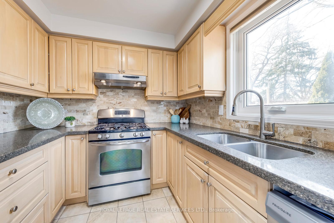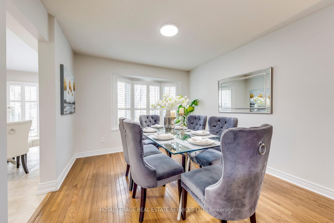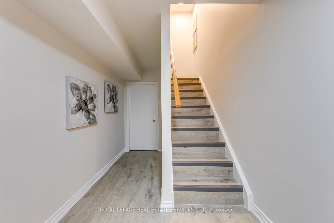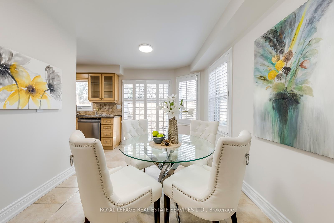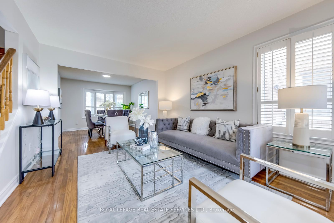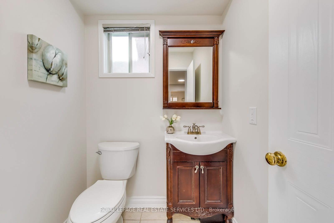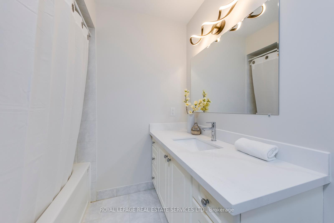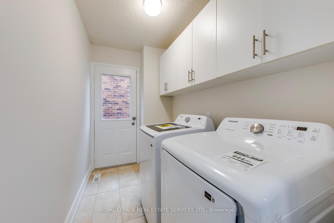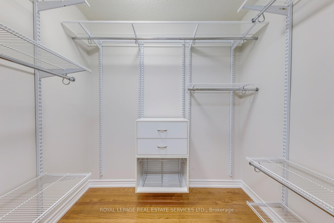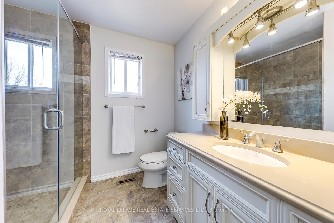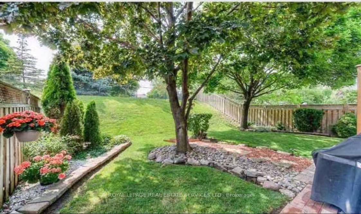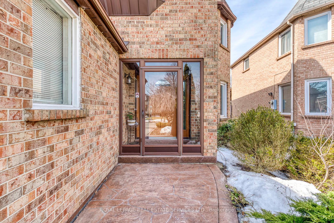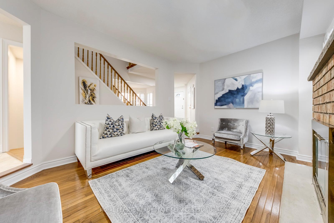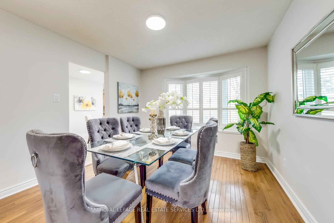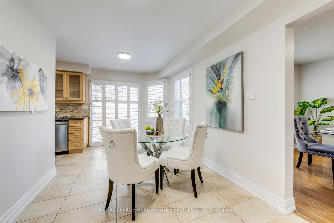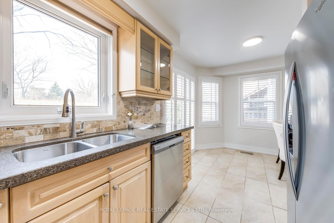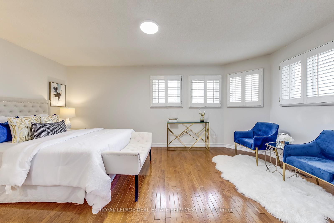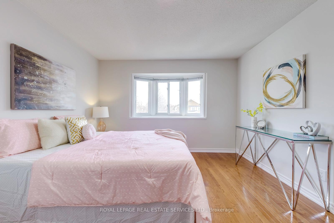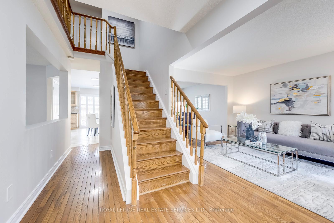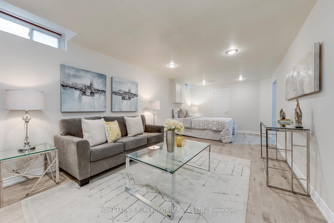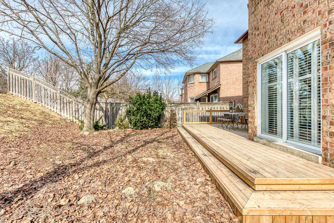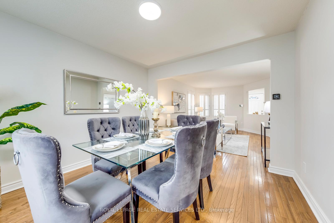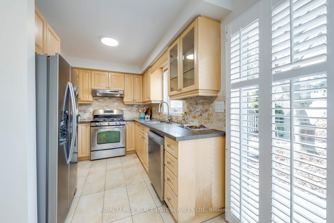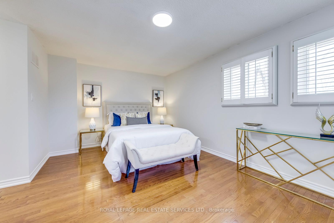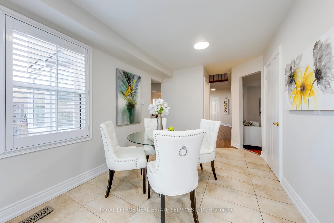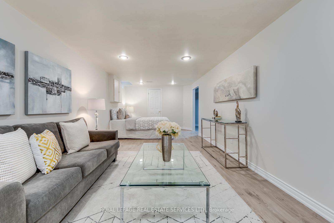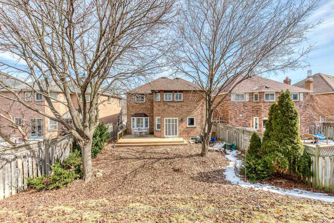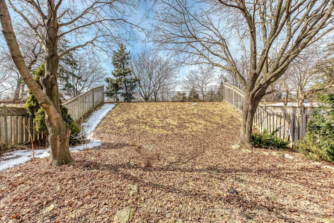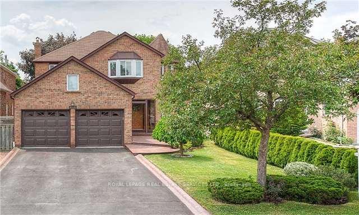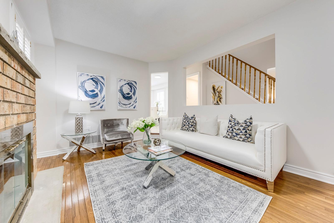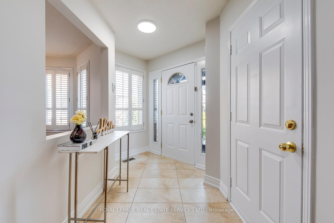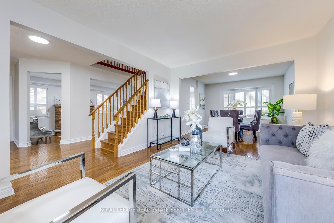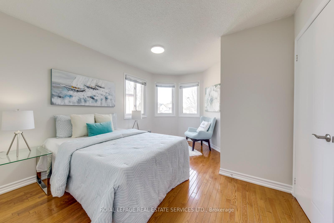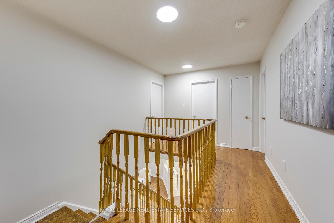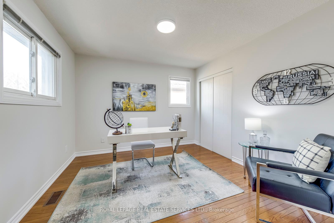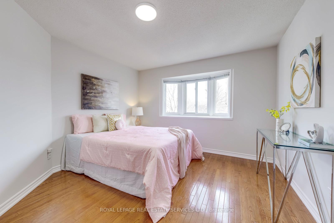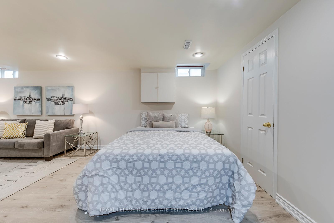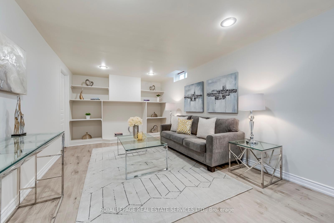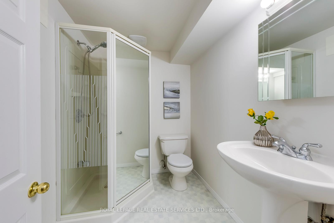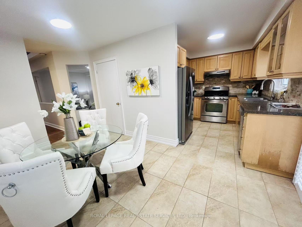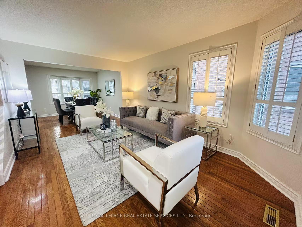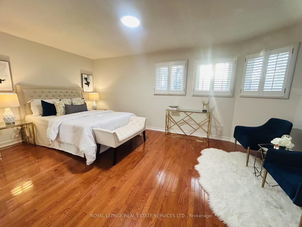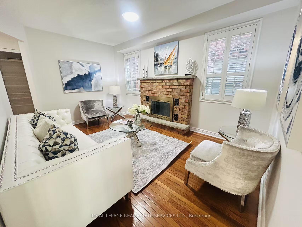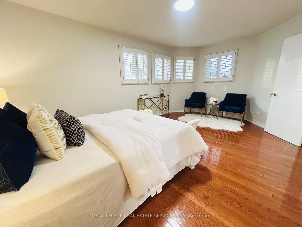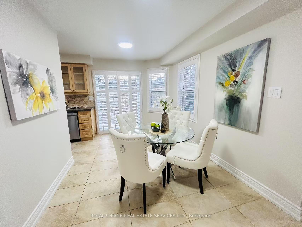$1,285,000
Available - For Sale
Listing ID: W12017293
4504 Gullfoot Circ , Mississauga, L4Z 2J8, Peel
| Discover Your Dream Family Home in This Stunning 4-Bed, 4-Bath Detached House Completed With Solid Brick Exterior, Nestled in the Heart of Mississauga. Double-Car Garage and Double Driveway with No Sidewalk Can Accommodating 6 Car Parking. Beautiful Pattern Concrete Walkway Lead To Professional Landscaping and Custom Made Glass Storm Door. Walk Into A Separate Family Room with a Cozy Fireplace Provides a Soothing Space to Unwind, While the Formal Living and Dining Rooms Offer Elegant Space for Entertaining and Relaxation . Exquisite Hardwood Flooring Extends Throughout Main Level and Upstairs, Adding a Touch of Timeless Elegance and Comfort. Gourmet Kitchen is a Chef's Delight, Featuring Sleek Granite Countertop, Gas Stove, and Brand-new Appliances (Fridge, B/I Dishwasher). The Upper Level Features a Gorgeous Primary Bedroom With Double Door Entrance Showcases Wrap-Around Windows, 4-PC Ensuite and Walk-in Closet; Along with 3 Additional Spacious Bedrooms and Another 3-PC Bathroom. The Finished Basement Provides Versatile Space, Ideal for an Additional Bedroom, or Rec Room/Home Office /Gym, an Extra 3-PC Bathroom Added Convenience. Step Outside to a Beautifully West Facing Backyard Oasis, Completed With Newly-Installed Wood Deck and Railing, Perfect for Outdoor Retreat and Enjoyment. Ideally Situated in a Family-Friendly Mississauga Neighborhood, This Home Provides Unmatched Convenience with Nearby Top-Rated Schools, Parks & Trails, Mississauga Valley Community Center, Walking Distance to Mississauga Central Parkway Transit, Only 5 Minutes Drive to The Biggest Shopping Center Square One, Sheridan College Mississauga Branch, Close to Hwy 403/401 for Effortless Commuting. Don't Miss This Incredible Opportunity to Own an Truly Amazing Home. |
| Price | $1,285,000 |
| Taxes: | $6645.48 |
| Assessment Year: | 2024 |
| Occupancy by: | Owner |
| Address: | 4504 Gullfoot Circ , Mississauga, L4Z 2J8, Peel |
| Lot Size: | 38.44 x 127.03 (Feet) |
| Directions/Cross Streets: | Central Pkwy / Eglinton |
| Rooms: | 10 |
| Rooms +: | 1 |
| Bedrooms: | 4 |
| Bedrooms +: | 1 |
| Kitchens: | 1 |
| Family Room: | T |
| Basement: | Finished |
| Level/Floor | Room | Length(m) | Width(m) | Descriptions | |
| Room 1 | Main | Living Ro | 4.68 | 3.26 | Hardwood Floor, Overlooks Frontyard, California Shutters |
| Room 2 | Main | Dining Ro | 3.46 | 3.3 | Hardwood Floor, Bay Window, Overlook Patio |
| Room 3 | Main | Kitchen | 2.47 | 3.02 | Granite Counters, Tile Floor, Stainless Steel Appl |
| Room 4 | Main | Breakfast | 4.5 | 2.71 | Tile Floor, Open Concept, W/O To Patio |
| Room 5 | Main | Family Ro | 4.57 | 3.23 | Hardwood Floor, Fireplace, Sunken Room |
| Room 6 | Second | Primary B | 5.52 | 5.81 | Hardwood Floor, 4 Pc Ensuite, Walk-In Closet(s) |
| Room 7 | Second | Bedroom 2 | 4.57 | 3.6 | Hardwood Floor, Bay Window, Large Closet |
| Room 8 | Second | Bedroom 3 | 4.51 | 3.33 | Hardwood Floor, Picture Window, Large Closet |
| Room 9 | Second | Bedroom 4 | 4.31 | 3.32 | Hardwood Floor, Picture Window, Large Closet |
| Room 10 | Basement | Bedroom 5 | 7.01 | 3.27 | Laminate, 3 Pc Bath, Window |
| Room 11 | Main | Laundry | 1.6 | 2.79 | Tile Floor, Separate Room, Side Door |
| Room 12 | Main | Laundry | 1.6 | 2.79 | Tile Floor, Separate Room, Side Door |
| Washroom Type | No. of Pieces | Level |
| Washroom Type 1 | 4 | 2nd |
| Washroom Type 2 | 3 | 2nd |
| Washroom Type 3 | 2 | Main |
| Washroom Type 4 | 3 | Bsmt |
| Washroom Type 5 | 4 | Second |
| Washroom Type 6 | 3 | Second |
| Washroom Type 7 | 2 | Main |
| Washroom Type 8 | 3 | Basement |
| Washroom Type 9 | 0 |
| Total Area: | 0.00 |
| Property Type: | Detached |
| Style: | 2-Storey |
| Exterior: | Brick |
| Garage Type: | Attached |
| (Parking/)Drive: | Private Do |
| Drive Parking Spaces: | 4 |
| Park #1 | |
| Parking Type: | Private Do |
| Park #2 | |
| Parking Type: | Private Do |
| Pool: | None |
| Approximatly Square Footage: | 2000-2500 |
| Property Features: | Library, Park, Place Of Worship, Public Transit, Rec Centre, School |
| CAC Included: | N |
| Water Included: | N |
| Cabel TV Included: | N |
| Common Elements Included: | N |
| Heat Included: | N |
| Parking Included: | N |
| Condo Tax Included: | N |
| Building Insurance Included: | N |
| Fireplace/Stove: | Y |
| Heat Source: | Wood |
| Heat Type: | Forced Air |
| Central Air Conditioning: | Central Air |
| Central Vac: | Y |
| Laundry Level: | Syste |
| Ensuite Laundry: | F |
| Sewers: | Sewer |
$
%
Years
This calculator is for demonstration purposes only. Always consult a professional
financial advisor before making personal financial decisions.
| Although the information displayed is believed to be accurate, no warranties or representations are made of any kind. |
| ROYAL LEPAGE REAL ESTATE SERVICES LTD. |
|
|

Sean Kim
Broker
Dir:
416-998-1113
Bus:
905-270-2000
Fax:
905-270-0047
| Virtual Tour | Book Showing | Email a Friend |
Jump To:
At a Glance:
| Type: | Freehold - Detached |
| Area: | Peel |
| Municipality: | Mississauga |
| Neighbourhood: | Hurontario |
| Style: | 2-Storey |
| Lot Size: | 38.44 x 127.03(Feet) |
| Tax: | $6,645.48 |
| Beds: | 4+1 |
| Baths: | 4 |
| Fireplace: | Y |
| Pool: | None |
Locatin Map:
Payment Calculator:

