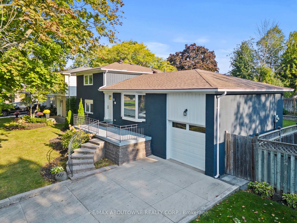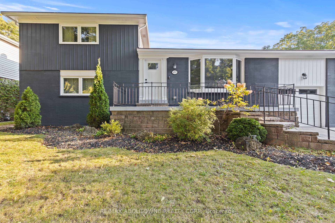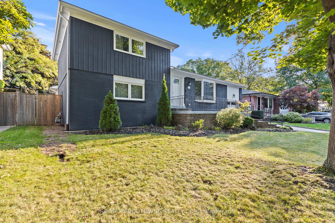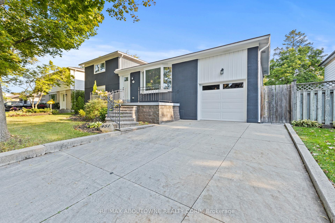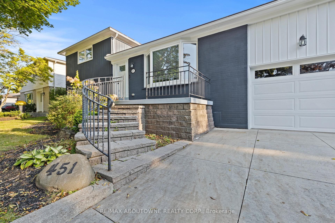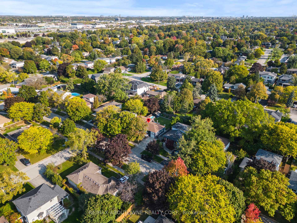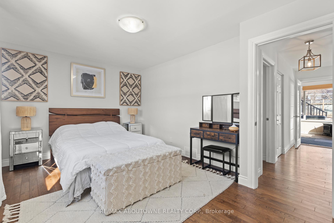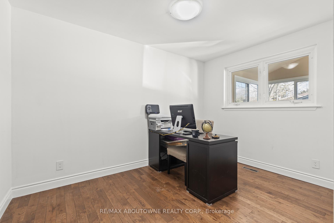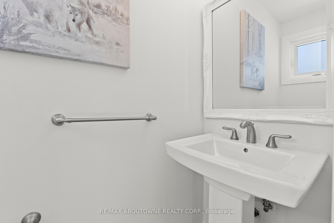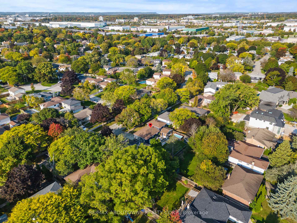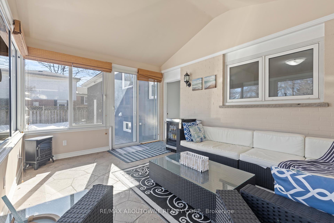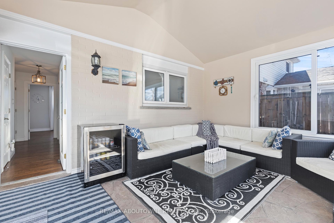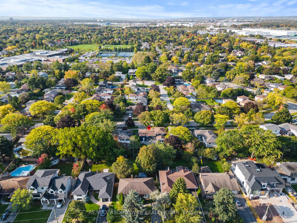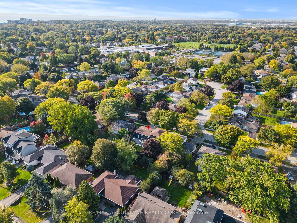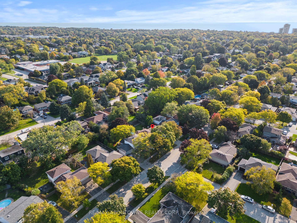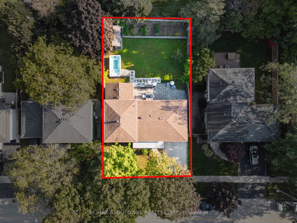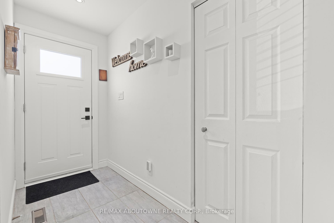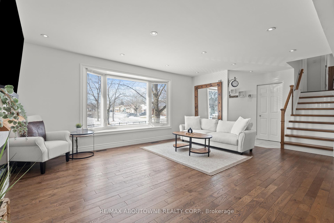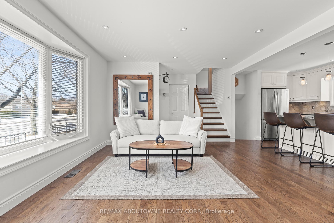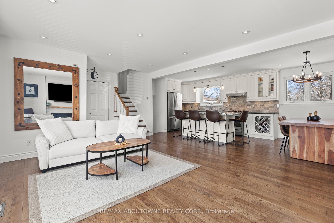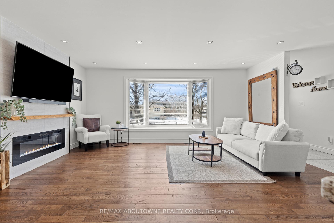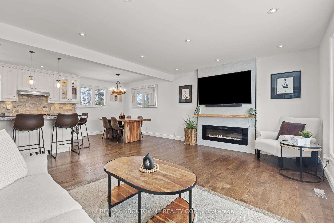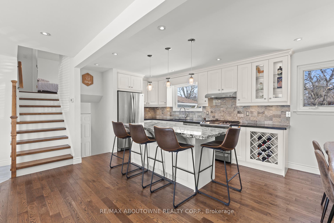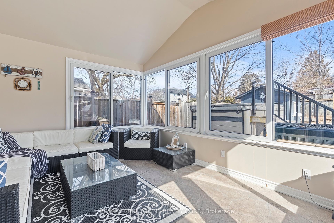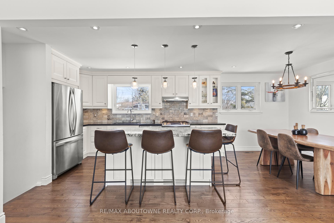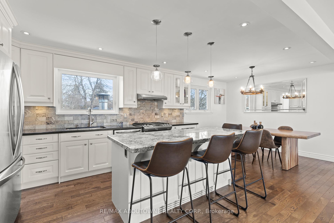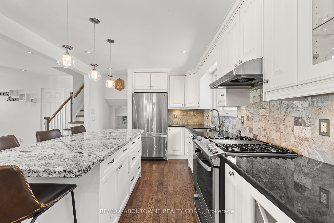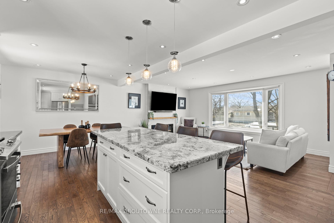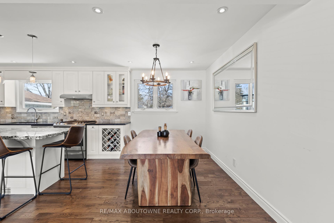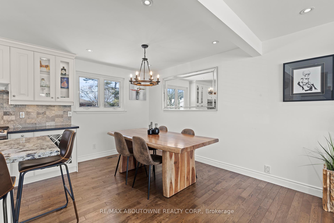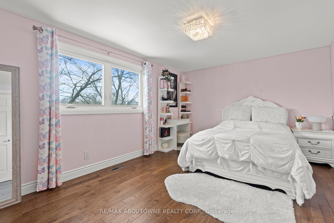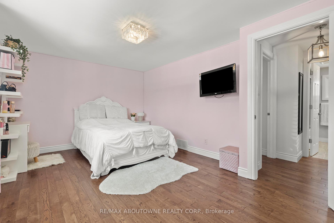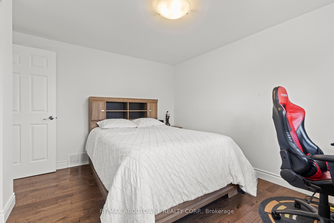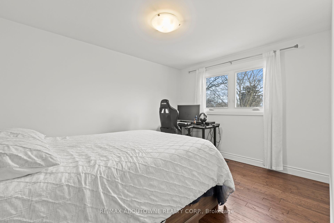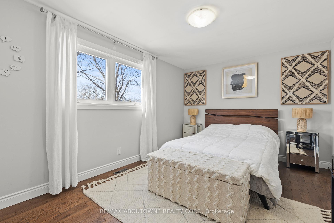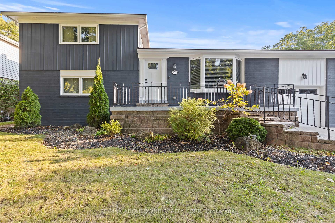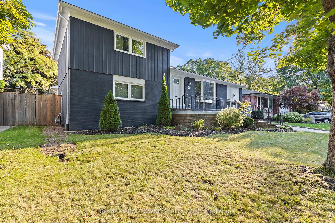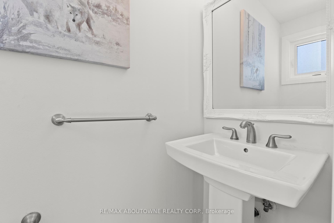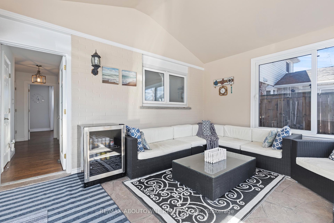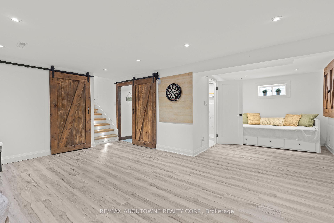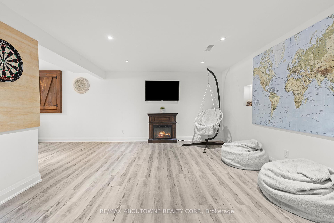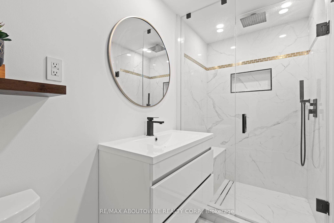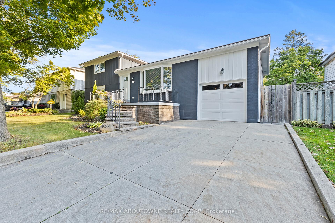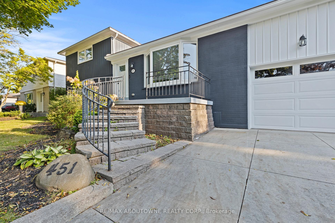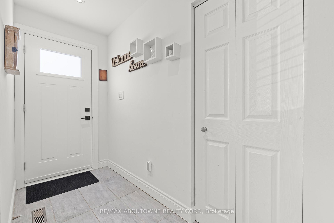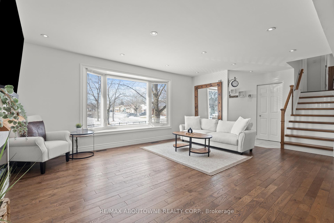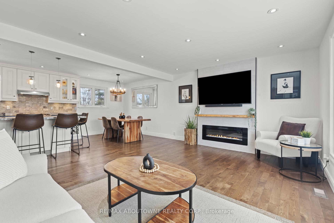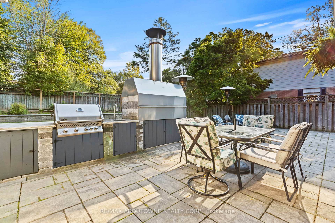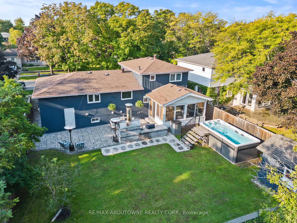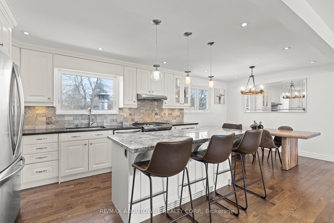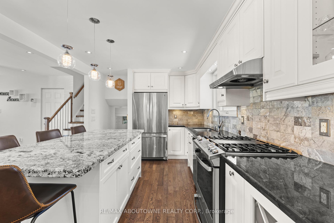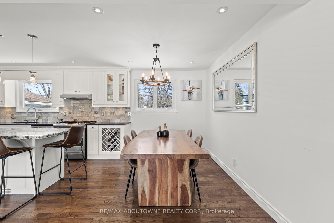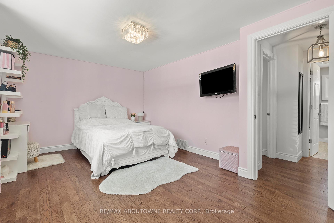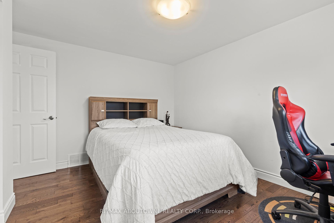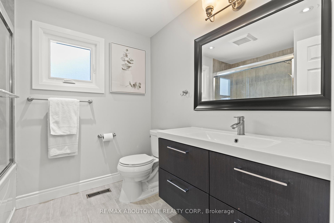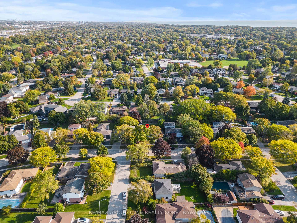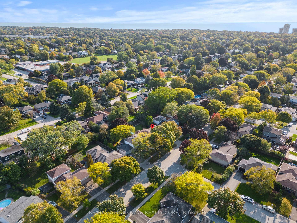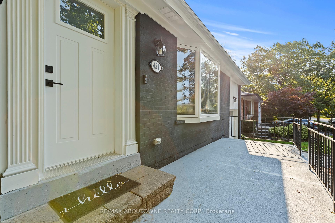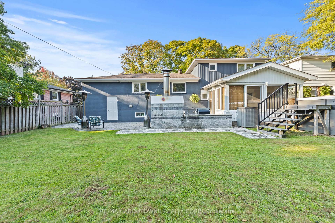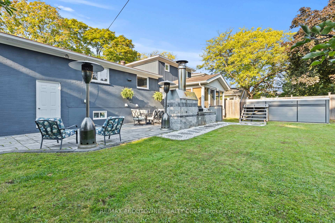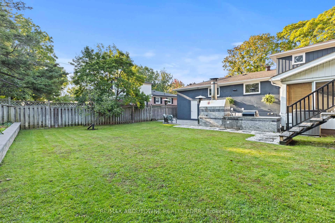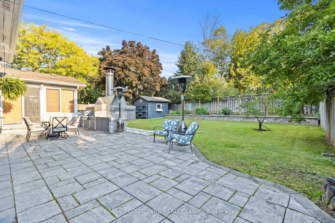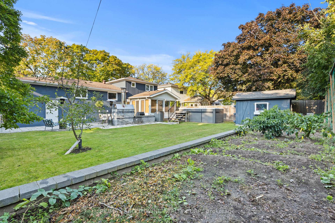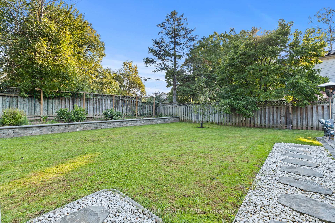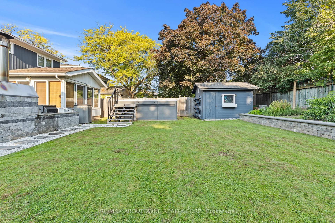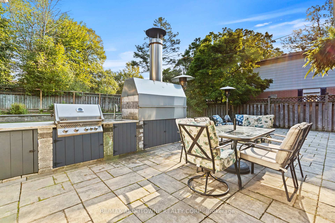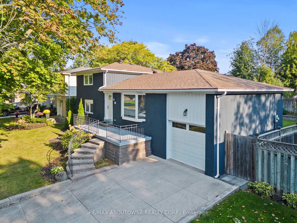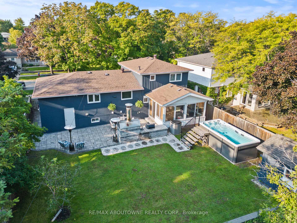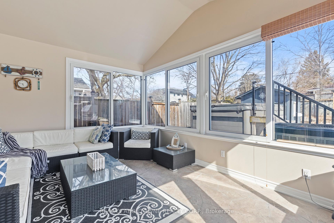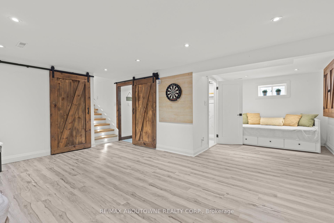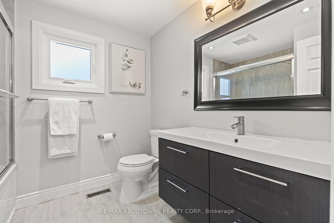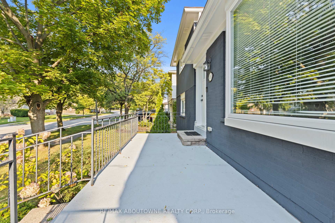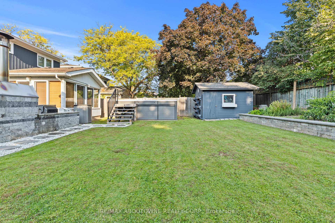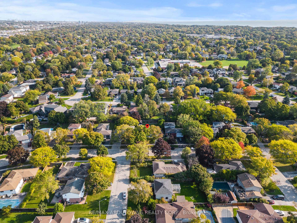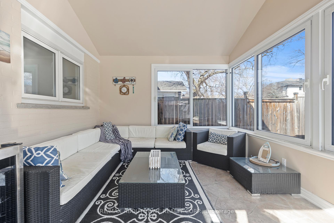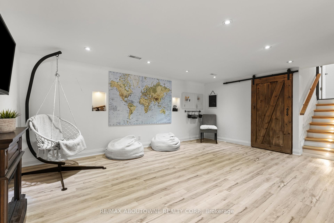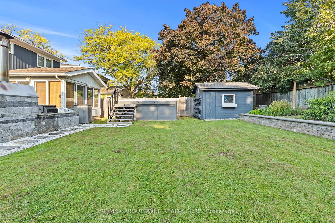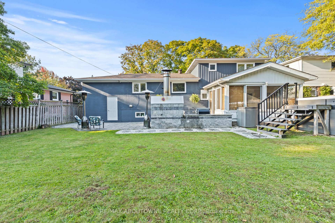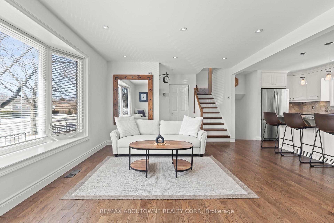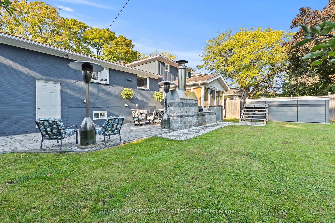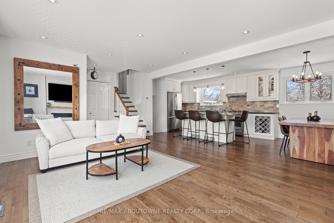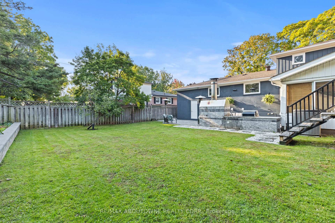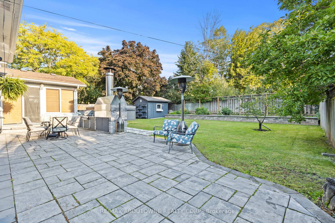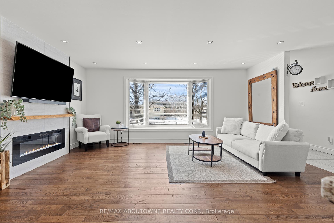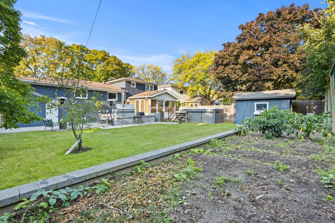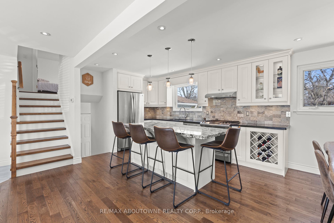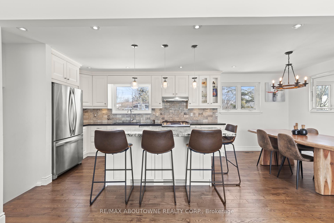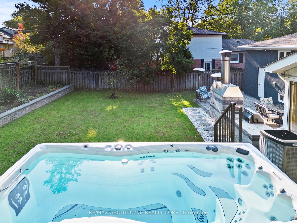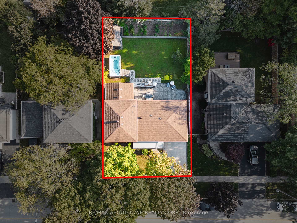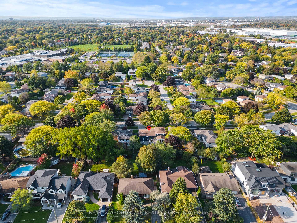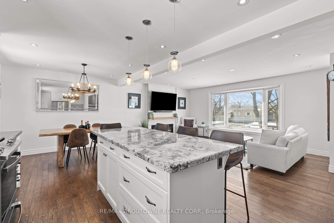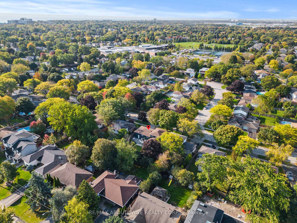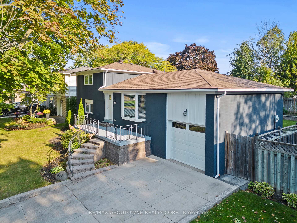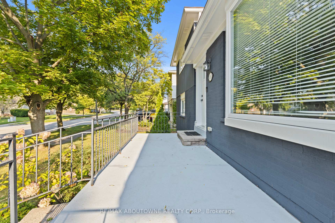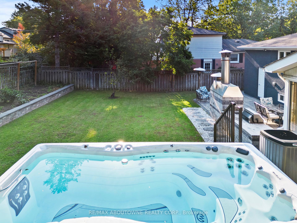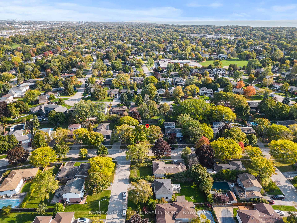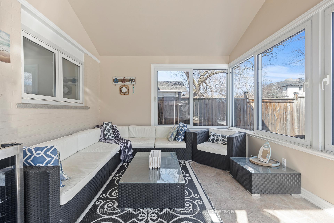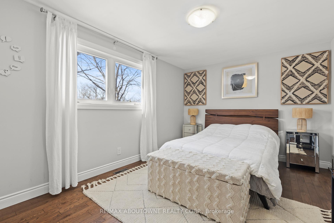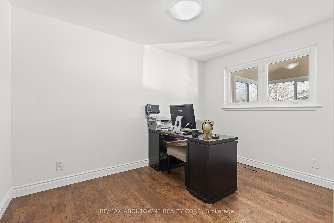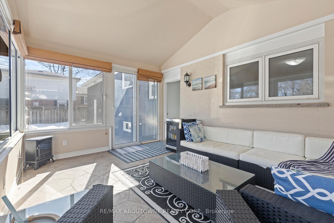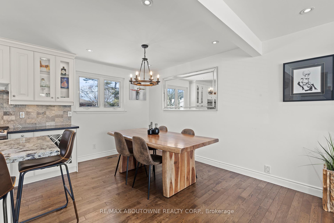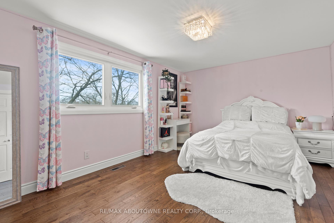$1,449,999
Available - For Sale
Listing ID: W12016471
451 Sunset Dr , Oakville, L6L 3N3, Ontario
| This move-in-ready home in Southwest Oakville is a bright and inviting retreat on a quiet, tree-lined street in a family-friendly neighbourhood. Within walking distance of schools and close to all amenities, it offers both convenience and charm. The open-concept main living area is airy and sophisticated, ideal for entertaining, with a spacious kitchen featuring granite countertops, ample storage, and a large island. The dining and living rooms are both cozy and spacious, complete with a fireplace, while the sunroom adds warmth, versatility, and extra living space.The lower level includes a generous playroom that can be transformed into an in-law suite, complete with an attached 3-piece bathroom. Step outside to an extra-large backyard oasis, complete with a custom outdoor kitchen with a built-in BBQ, a beautiful patio for gatherings, and a stunning garden. The property also features a master spa pool, an extra-deep garage, and a concrete driveway that accommodates two cars. |
| Price | $1,449,999 |
| Taxes: | $4815.00 |
| Assessment Year: | 2024 |
| Address: | 451 Sunset Dr , Oakville, L6L 3N3, Ontario |
| Lot Size: | 60.00 x 110.00 (Acres) |
| Directions/Cross Streets: | Bronte Rd & Rebecca St |
| Rooms: | 12 |
| Bedrooms: | 4 |
| Bedrooms +: | |
| Kitchens: | 1 |
| Family Room: | Y |
| Basement: | Crawl Space, Full |
| Level/Floor | Room | Length(m) | Width(m) | Descriptions | |
| Room 1 | Main | Kitchen | 4.4 | 3.1 | |
| Room 2 | Main | Dining | 2.2 | 3.1 | |
| Room 3 | Main | Living | 6.7 | 4 | |
| Room 4 | Upper | Br | 4.83 | 3.35 | |
| Room 5 | Upper | 2nd Br | 3.8 | 3.4 | |
| Room 6 | Ground | 3rd Br | 3.3 | 3.7 | |
| Room 7 | Ground | 4th Br | 4.65 | 3.2 | |
| Room 8 | Ground | Sunroom | 4.55 | 3.55 |
| Washroom Type | No. of Pieces | Level |
| Washroom Type 1 | 3 | Upper |
| Washroom Type 2 | 3 | Lower |
| Washroom Type 3 | 2 | Ground |
| Property Type: | Detached |
| Exterior: | Alum Siding, Brick |
| Garage Type: | Attached |
| Drive Parking Spaces: | 2 |
| Pool: | Abv Grnd |
| Fireplace/Stove: | Y |
| Heat Source: | Gas |
| Heat Type: | Forced Air |
| Central Air Conditioning: | Central Air |
| Central Vac: | Y |
| Sewers: | Sewers |
| Water: | Municipal |
$
%
Years
This calculator is for demonstration purposes only. Always consult a professional
financial advisor before making personal financial decisions.
| Although the information displayed is believed to be accurate, no warranties or representations are made of any kind. |
| RE/MAX ABOUTOWNE REALTY CORP. |
|
|

Sean Kim
Broker
Dir:
416-998-1113
Bus:
905-270-2000
Fax:
905-270-0047
| Virtual Tour | Book Showing | Email a Friend |
Jump To:
At a Glance:
| Type: | Freehold - Detached |
| Area: | Halton |
| Municipality: | Oakville |
| Neighbourhood: | 1020 - WO West |
| Lot Size: | 60.00 x 110.00(Acres) |
| Tax: | $4,815 |
| Beds: | 4 |
| Baths: | 3 |
| Fireplace: | Y |
| Pool: | Abv Grnd |
Locatin Map:
Payment Calculator:

