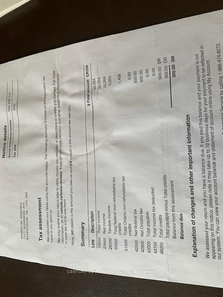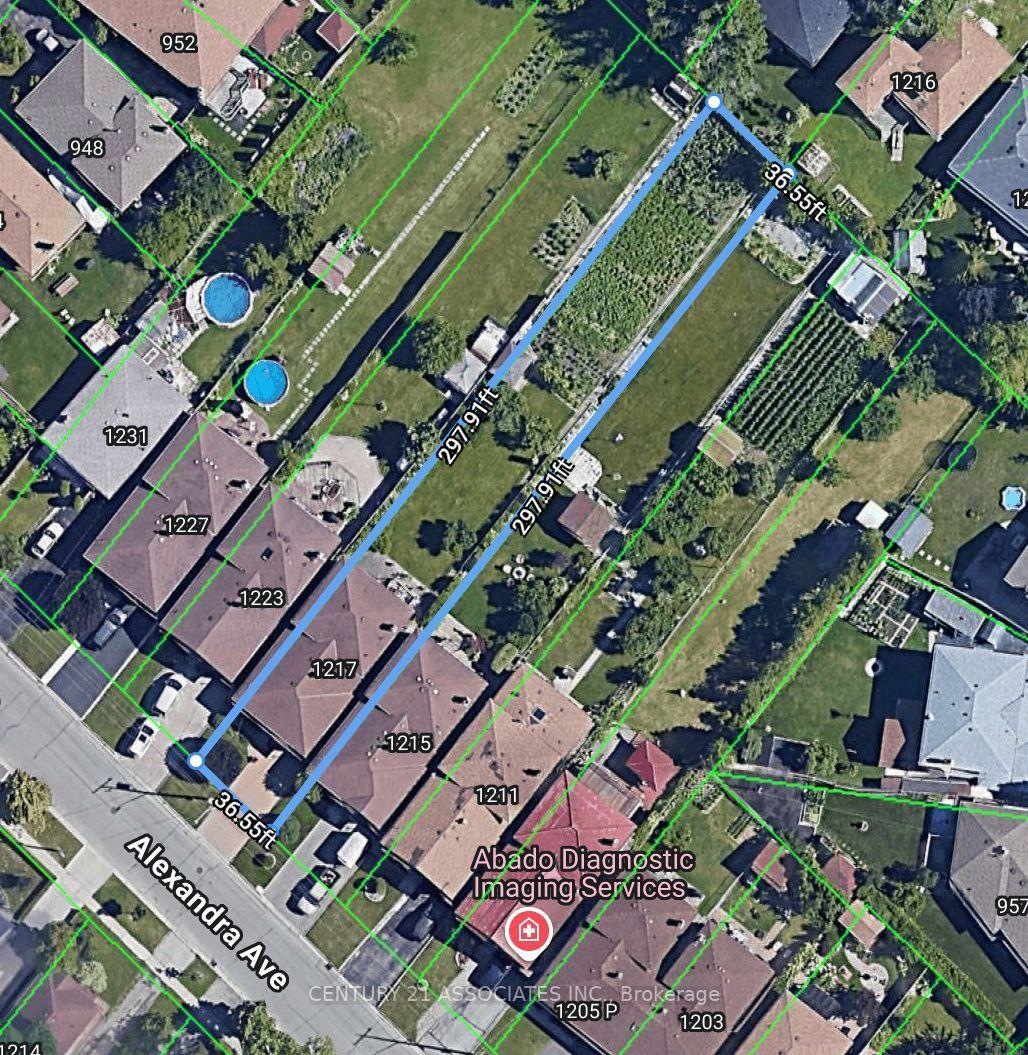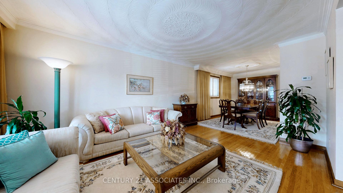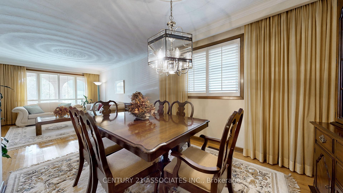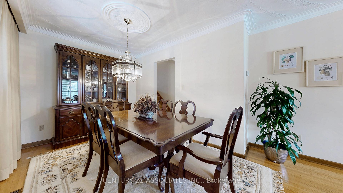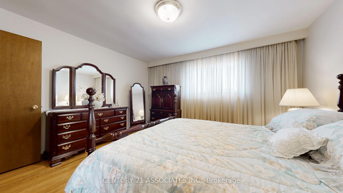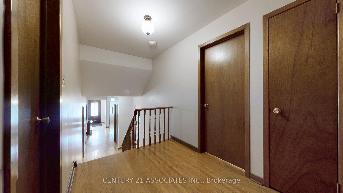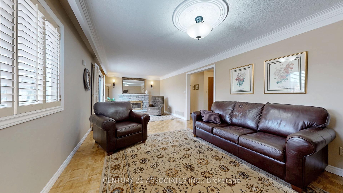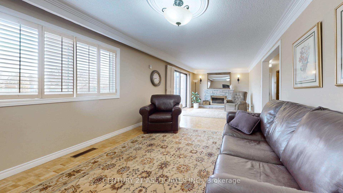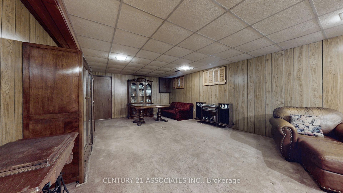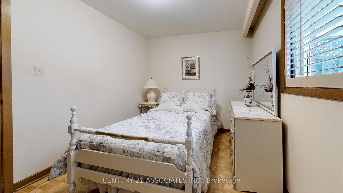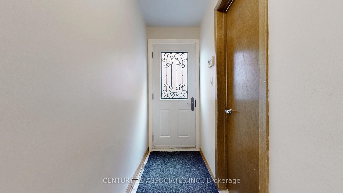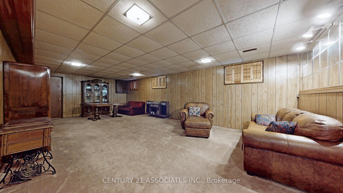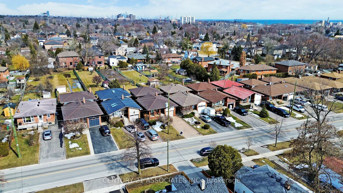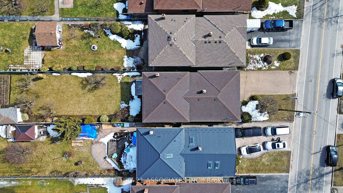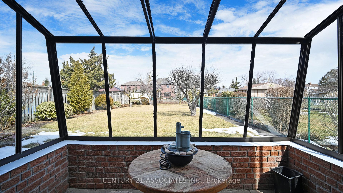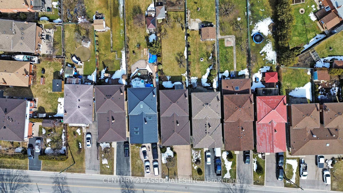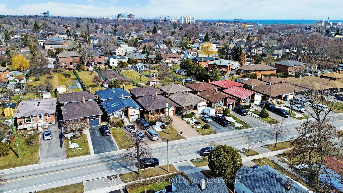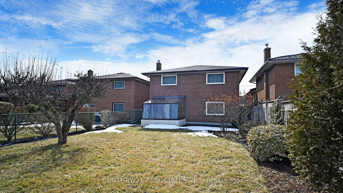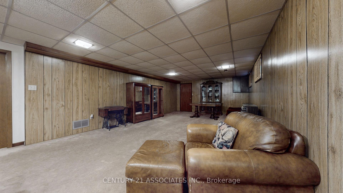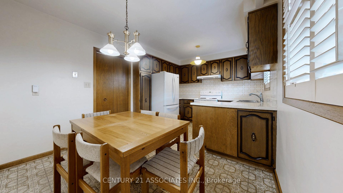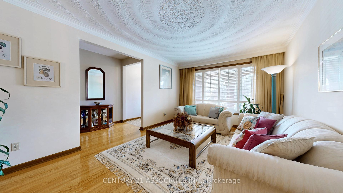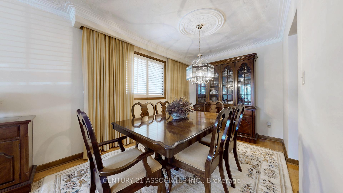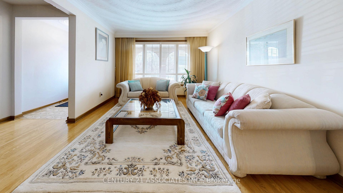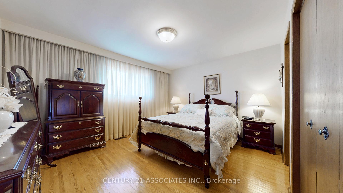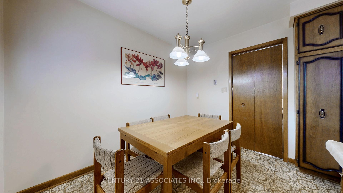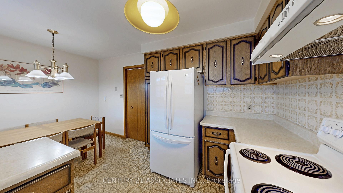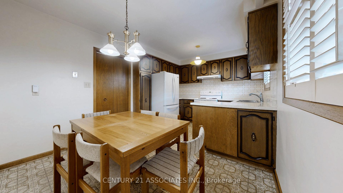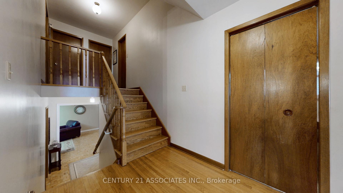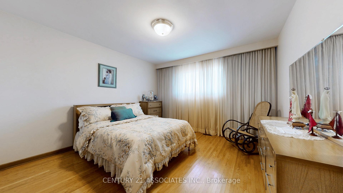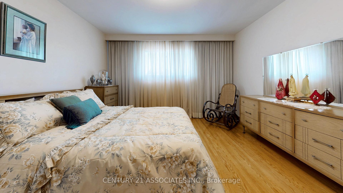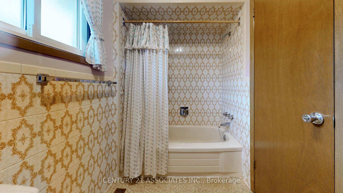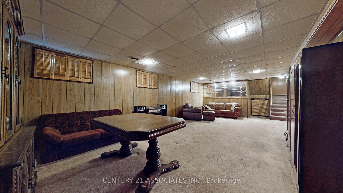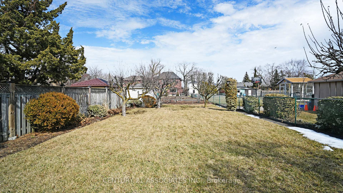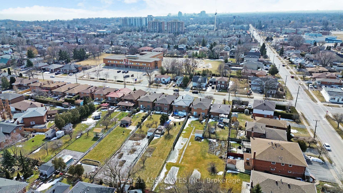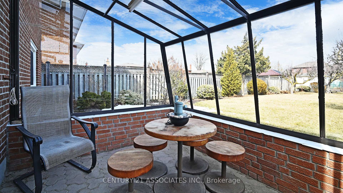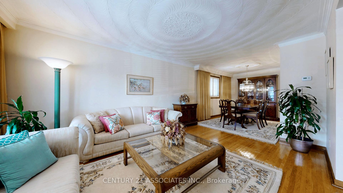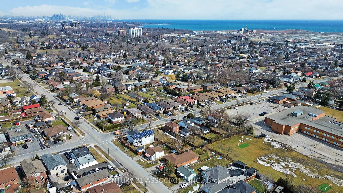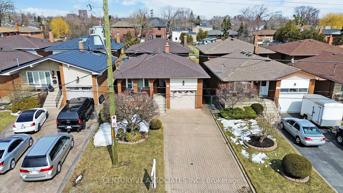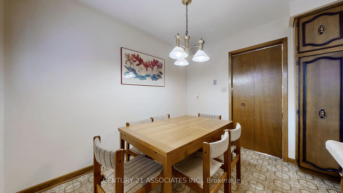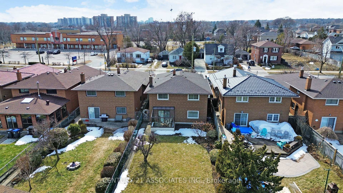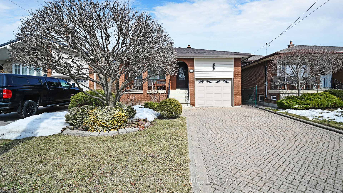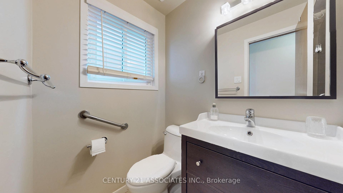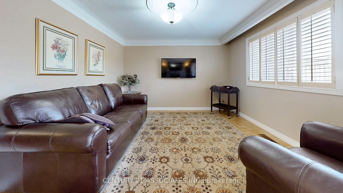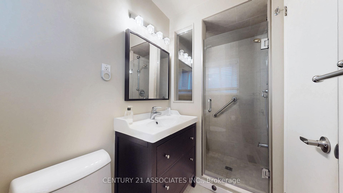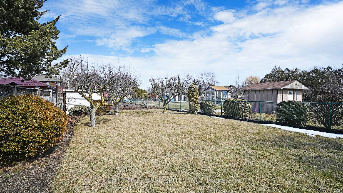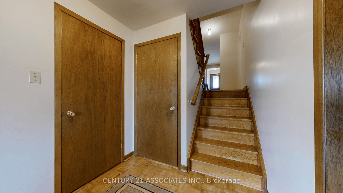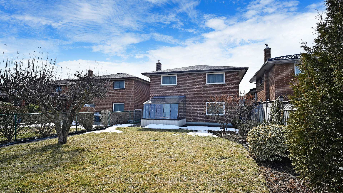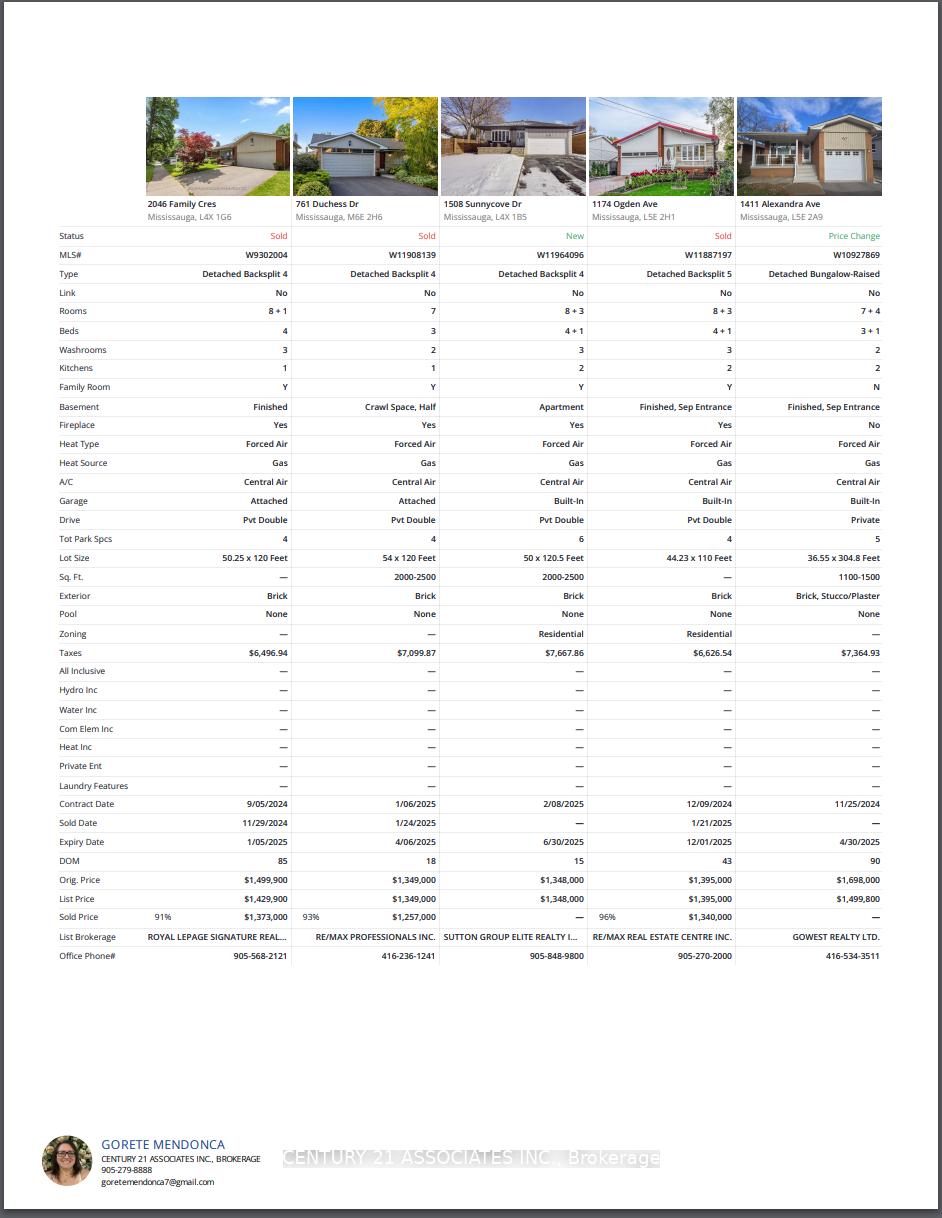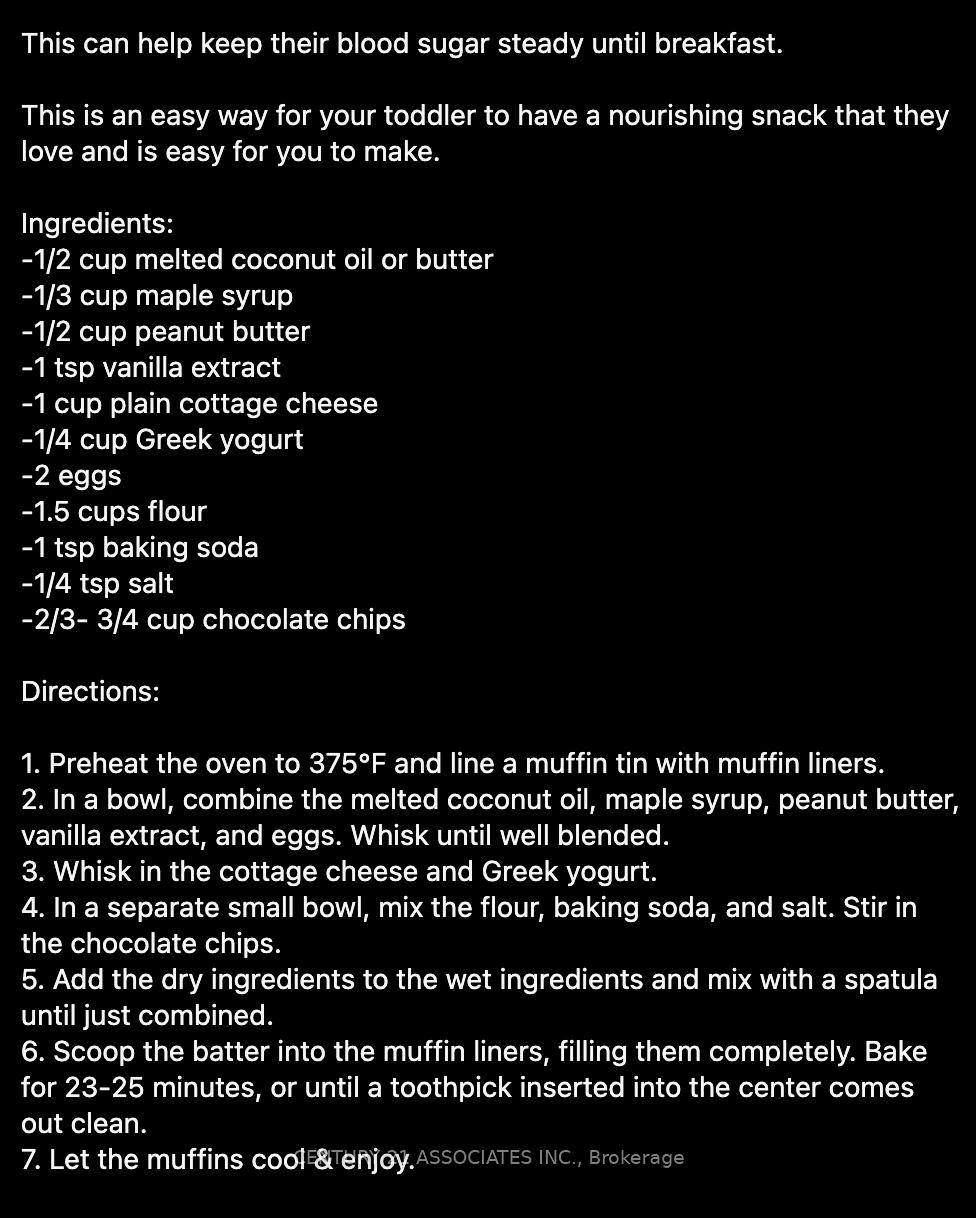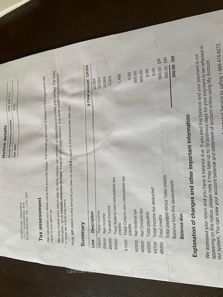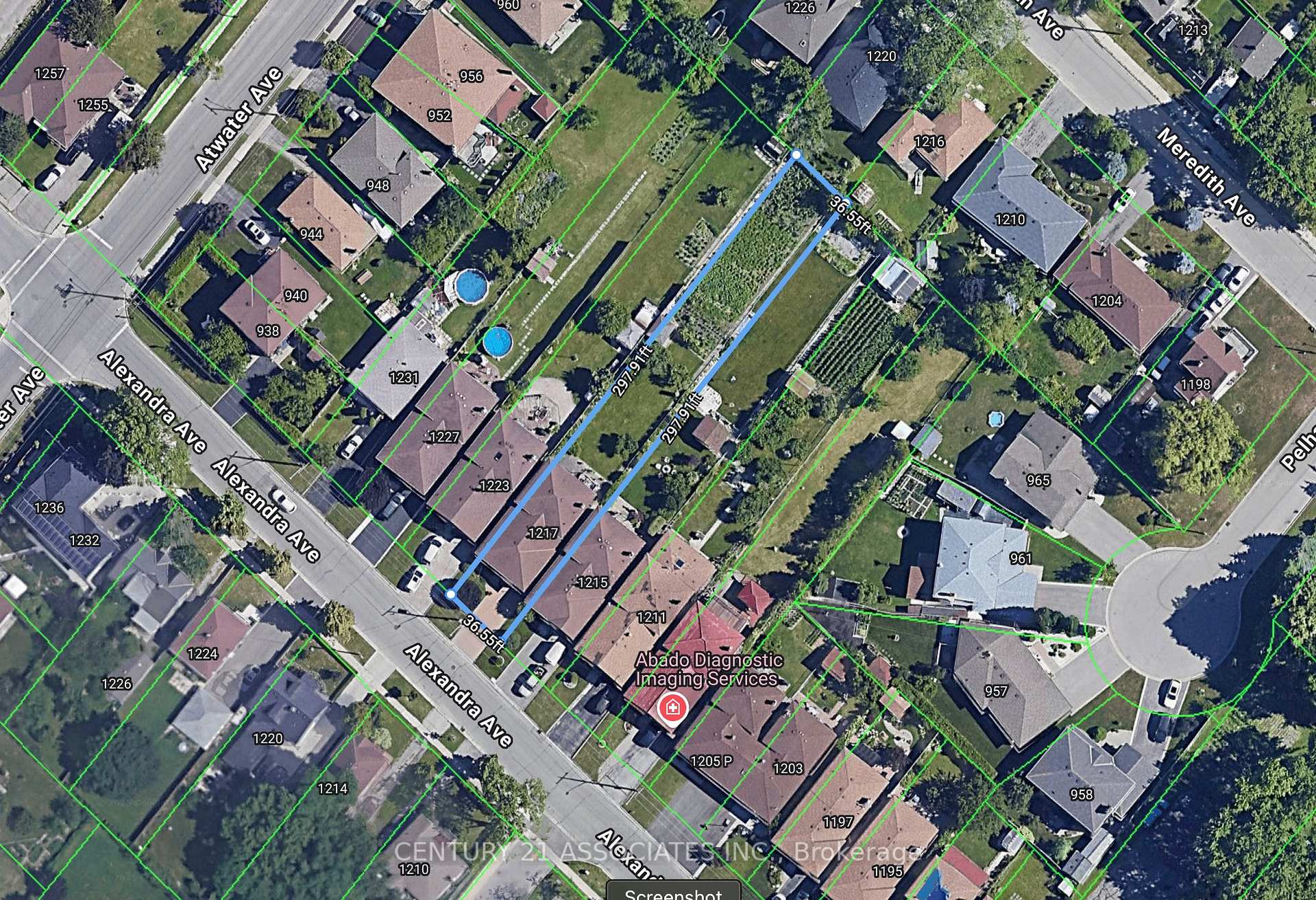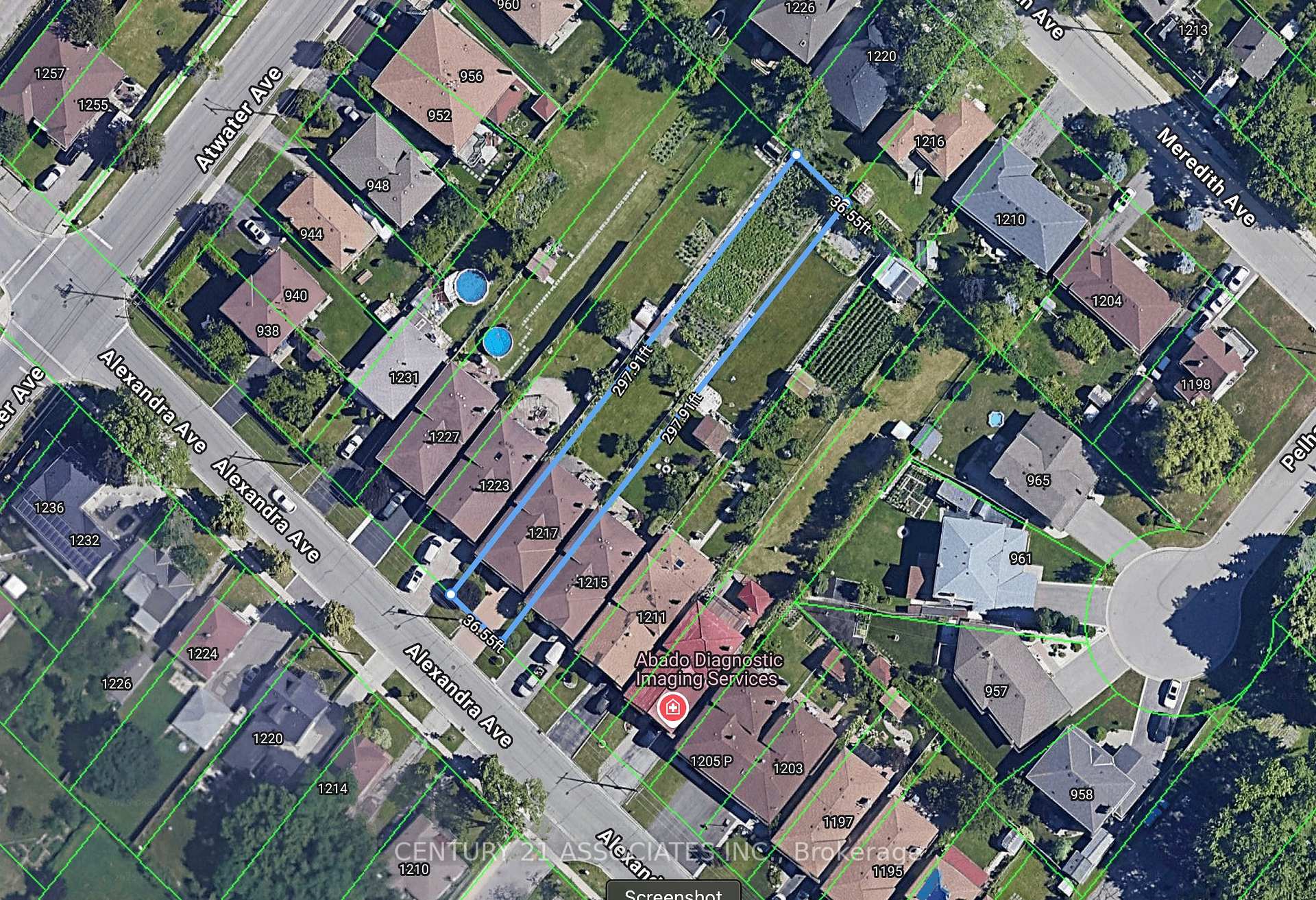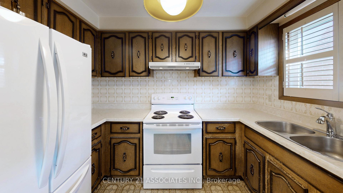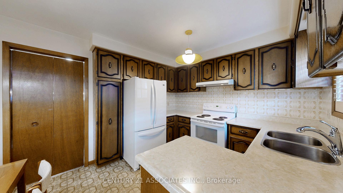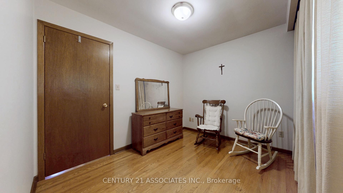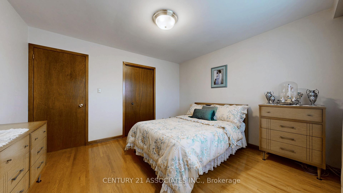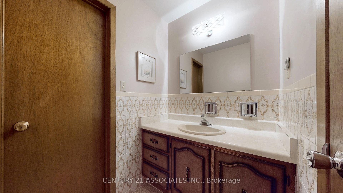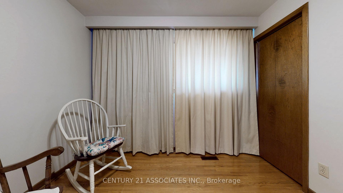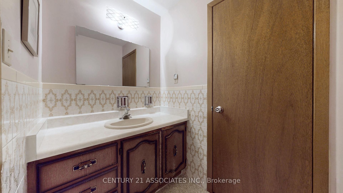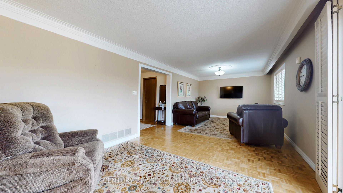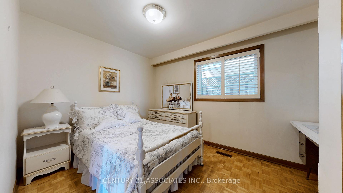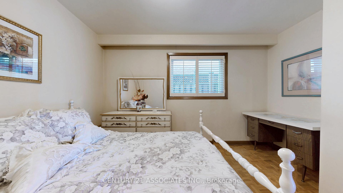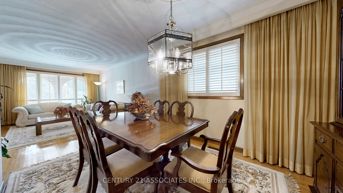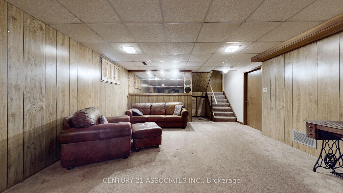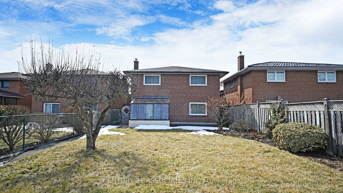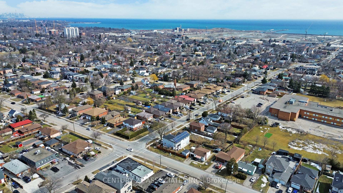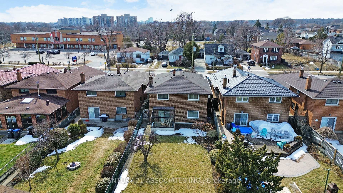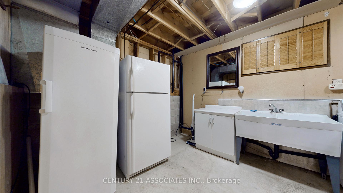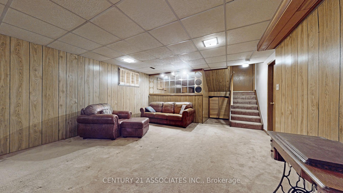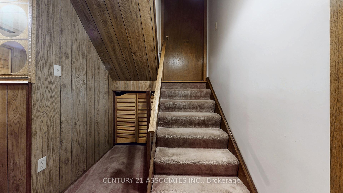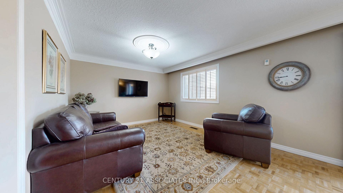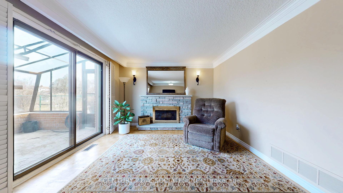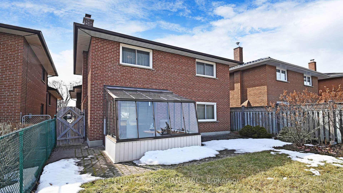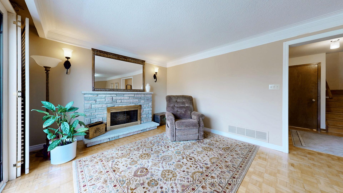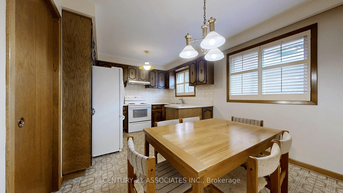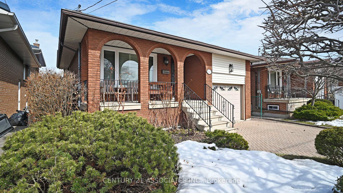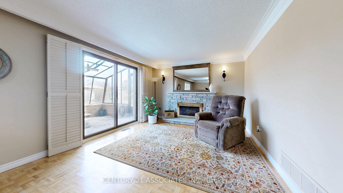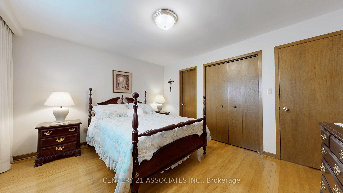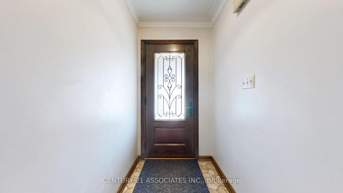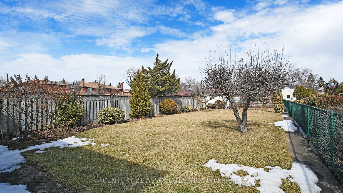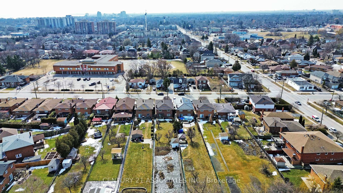$1,329,900
Available - For Sale
Listing ID: E12021646
1217 Alexandra Aven , Mississauga, L5E 2A4, Peel
| Welcome to a hidden gem in Lakeview. Discover endless possibilities in this spacious 4-bedroom, 2-bathroom backsplit nestled in the heart of the desirable Lakeview community. Set on a rarely found 36.5 x 297.5 foot lot, this property offers exceptional space, and potential for expansion or redevelopment. Lots of parking for multiple cars. Step inside to find a well-maintained layout designed for family living, with 4 bedrooms across multiple levels, plaster crown mouldings, updated; windows, exterior doors, garage door and roof. Entertain family and guests in your 26 foot family room with a wood burning fireplace. Enjoy growing plants in the sunlit greenhouse, and entertain outdoors with ease on the interlocking patio, perfect for summer BBQs, relaxing evenings, or children at play. Property Highlights; Rare 297.5-foot deep lot ideal for gardening, a pool, or future additions. Interlocking stonework for elegant curb appeal and functional outdoor space. Located in the vibrant Lakeview community close to parks, schools, transit, and the lake. Whether you're a growing family, investor, or builder looking for prime Mississauga land, this property is a must-see opportunity. Do not miss your chance to own a piece of Lakeview! |
| Price | $1,329,900 |
| Taxes: | $7795.33 |
| Assessment: | $754000 |
| Assessment Year: | 2024 |
| Occupancy: | Owner |
| Address: | 1217 Alexandra Aven , Mississauga, L5E 2A4, Peel |
| Lot Size: | 36.50 x 297.50 (Feet) |
| Directions/Cross Streets: | Cawthra/Atwater/Lakeshore |
| Rooms: | 8 |
| Rooms +: | 1 |
| Bedrooms: | 4 |
| Bedrooms +: | 0 |
| Kitchens: | 1 |
| Family Room: | T |
| Basement: | Finished, Crawl Space |
| Level/Floor | Room | Length(m) | Width(m) | Descriptions | |
| Room 1 | Main | Living Ro | 6.17 | 3.34 | Large Window, Hardwood Floor, Crown Moulding |
| Room 2 | Main | Dining Ro | 3.43 | 3.13 | Combined w/Living, Crown Moulding, Hardwood Floor |
| Room 3 | Main | Kitchen | 4.57 | 3.28 | Breakfast Area, Window |
| Room 4 | Ground | Family Ro | 8 | 3.44 | W/O To Garden, Fireplace, Crown Moulding |
| Room 5 | Ground | Bedroom 4 | 3.66 | 2.65 | Closet, Parquet, Window |
| Room 6 | Upper | Primary B | 4.11 | 3.65 | Hardwood Floor, Double Closet, Semi Ensuite |
| Room 7 | Upper | Bedroom 2 | 3.66 | 3.63 | Hardwood Floor, Window, Closet |
| Room 8 | Upper | Bedroom 3 | 2.36 | 2.23 | Hardwood Floor, Closet, Window |
| Room 9 | Basement | Recreatio | 9.91 | 4.72 | Above Grade Window, Broadloom |
| Room 10 | Basement | Laundry | 4.42 | 3.01 | Laundry Sink, Above Grade Window, Concrete Floor |
| Room 11 | Basement | Cold Room | 4.72 | 1.27 | Above Grade Window, Concrete Floor, B/I Shelves |
| Washroom Type | No. of Pieces | Level |
| Washroom Type 1 | 4 | Upper |
| Washroom Type 2 | 3 | Ground |
| Washroom Type 3 | 4 | Upper |
| Washroom Type 4 | 3 | Ground |
| Washroom Type 5 | 0 | |
| Washroom Type 6 | 0 | |
| Washroom Type 7 | 0 | |
| Washroom Type 8 | 4 | Upper |
| Washroom Type 9 | 3 | Ground |
| Washroom Type 10 | 0 | |
| Washroom Type 11 | 0 | |
| Washroom Type 12 | 0 | |
| Washroom Type 13 | 4 | Upper |
| Washroom Type 14 | 3 | Ground |
| Washroom Type 15 | 0 | |
| Washroom Type 16 | 0 | |
| Washroom Type 17 | 0 | |
| Washroom Type 18 | 4 | Upper |
| Washroom Type 19 | 3 | Ground |
| Washroom Type 20 | 0 | |
| Washroom Type 21 | 0 | |
| Washroom Type 22 | 0 | |
| Washroom Type 23 | 4 | Upper |
| Washroom Type 24 | 3 | Ground |
| Washroom Type 25 | 0 | |
| Washroom Type 26 | 0 | |
| Washroom Type 27 | 0 | |
| Washroom Type 28 | 4 | Upper |
| Washroom Type 29 | 3 | Ground |
| Washroom Type 30 | 0 | |
| Washroom Type 31 | 0 | |
| Washroom Type 32 | 0 | |
| Washroom Type 33 | 4 | Upper |
| Washroom Type 34 | 3 | Ground |
| Washroom Type 35 | 0 | |
| Washroom Type 36 | 0 | |
| Washroom Type 37 | 0 | |
| Washroom Type 38 | 4 | Upper |
| Washroom Type 39 | 3 | Ground |
| Washroom Type 40 | 0 | |
| Washroom Type 41 | 0 | |
| Washroom Type 42 | 0 | |
| Washroom Type 43 | 4 | Upper |
| Washroom Type 44 | 3 | Ground |
| Washroom Type 45 | 0 | |
| Washroom Type 46 | 0 | |
| Washroom Type 47 | 0 |
| Total Area: | 0.00 |
| Approximatly Age: | 31-50 |
| Property Type: | Detached |
| Style: | Backsplit 4 |
| Exterior: | Brick |
| Garage Type: | Built-In |
| (Parking/)Drive: | Private Do |
| Drive Parking Spaces: | 4 |
| Park #1 | |
| Parking Type: | Private Do |
| Park #2 | |
| Parking Type: | Private Do |
| Pool: | None |
| Other Structures: | Garden Shed, G, Greenhouse |
| Approximatly Age: | 31-50 |
| Approximatly Square Footage: | 2000-2500 |
| Property Features: | Library, Park, Public Transit, Rec Centre, School, Waterfront |
| CAC Included: | N |
| Water Included: | N |
| Cabel TV Included: | N |
| Common Elements Included: | N |
| Heat Included: | N |
| Parking Included: | N |
| Condo Tax Included: | N |
| Building Insurance Included: | N |
| Fireplace/Stove: | Y |
| Heat Source: | Gas |
| Heat Type: | Forced Air |
| Central Air Conditioning: | Central Air |
| Central Vac: | N |
| Laundry Level: | Syste |
| Ensuite Laundry: | F |
| Sewers: | Sewer |
$
%
Years
This calculator is for demonstration purposes only. Always consult a professional
financial advisor before making personal financial decisions.
| Although the information displayed is believed to be accurate, no warranties or representations are made of any kind. |
| CENTURY 21 ASSOCIATES INC. |
|
|

Sean Kim
Broker
Dir:
416-998-1113
Bus:
905-270-2000
Fax:
905-270-0047
| Virtual Tour | Book Showing | Email a Friend |
Jump To:
At a Glance:
| Type: | Freehold - Detached |
| Area: | Peel |
| Municipality: | Mississauga |
| Neighbourhood: | Lakeview |
| Style: | Backsplit 4 |
| Lot Size: | 36.50 x 297.50(Feet) |
| Approximate Age: | 31-50 |
| Tax: | $7,795.33 |
| Beds: | 4 |
| Baths: | 2 |
| Fireplace: | Y |
| Pool: | None |
Locatin Map:
Payment Calculator:

