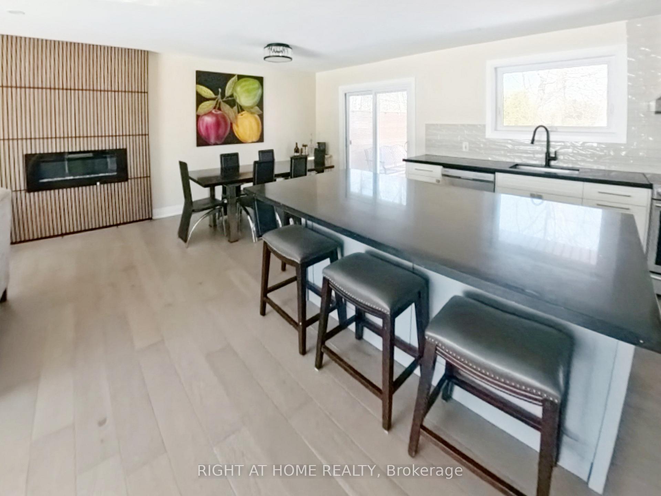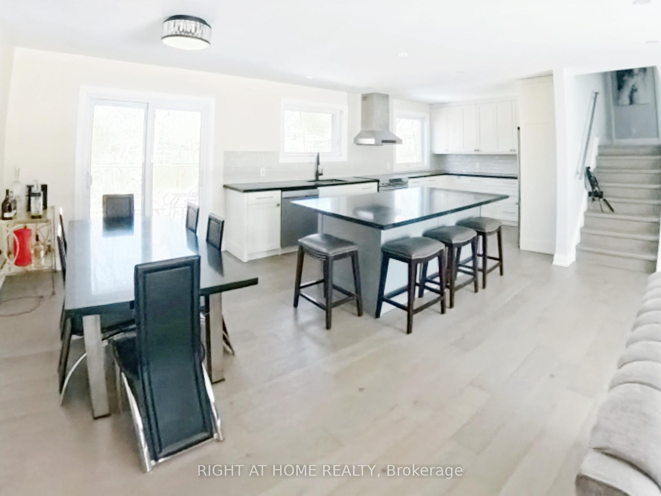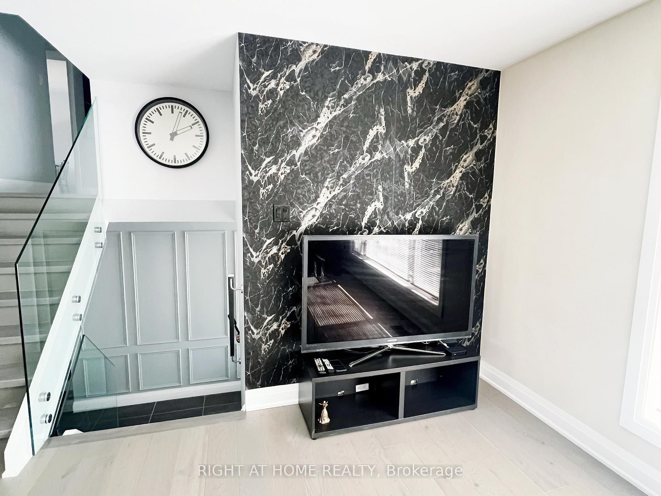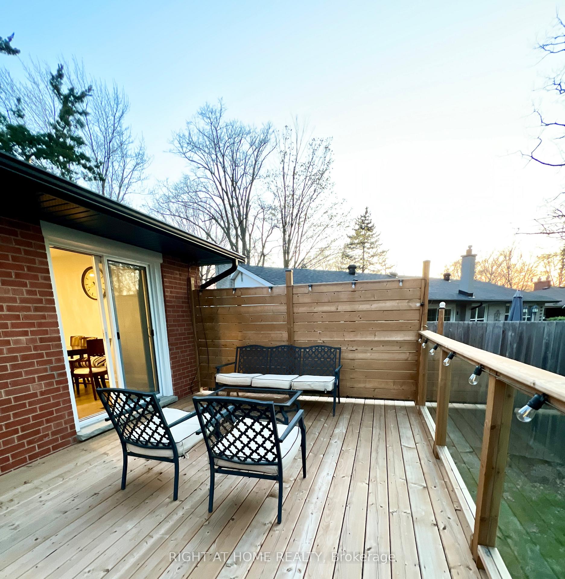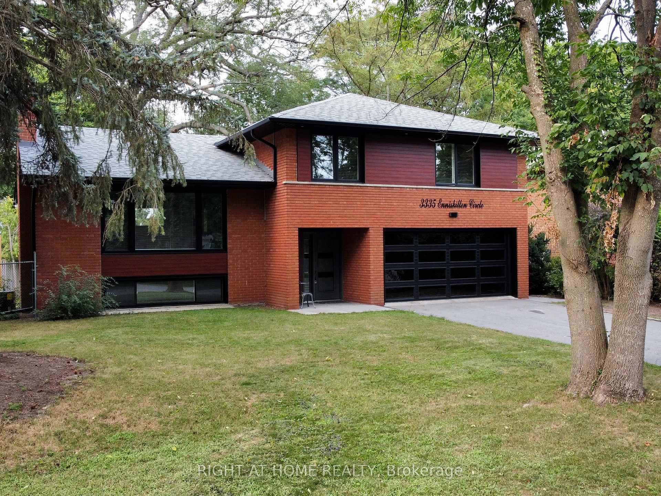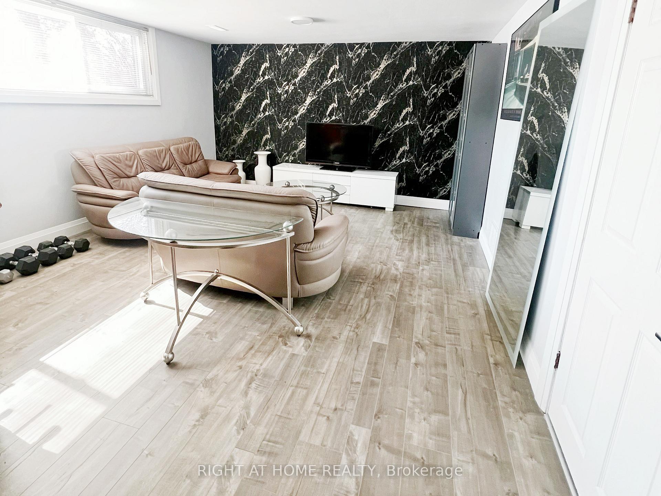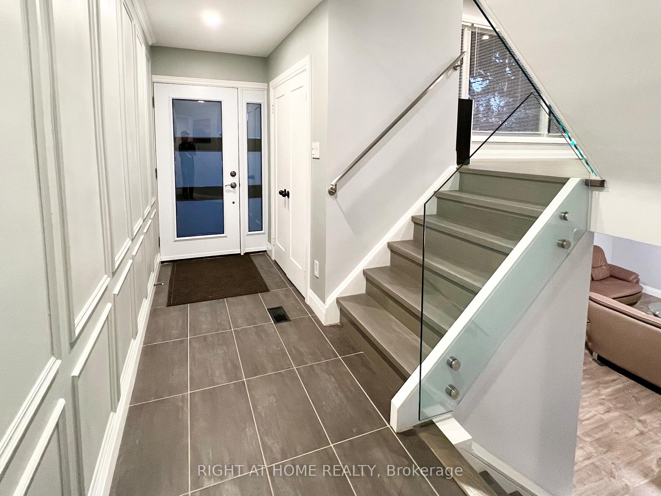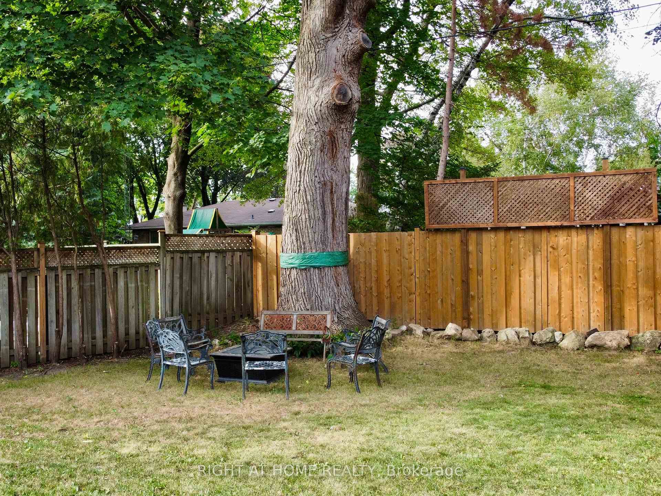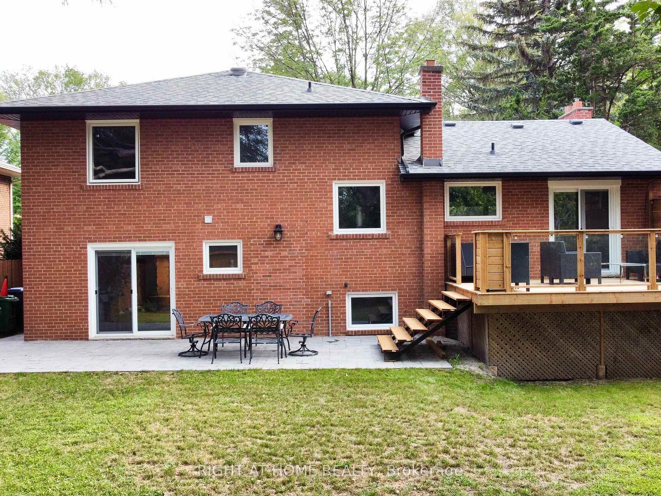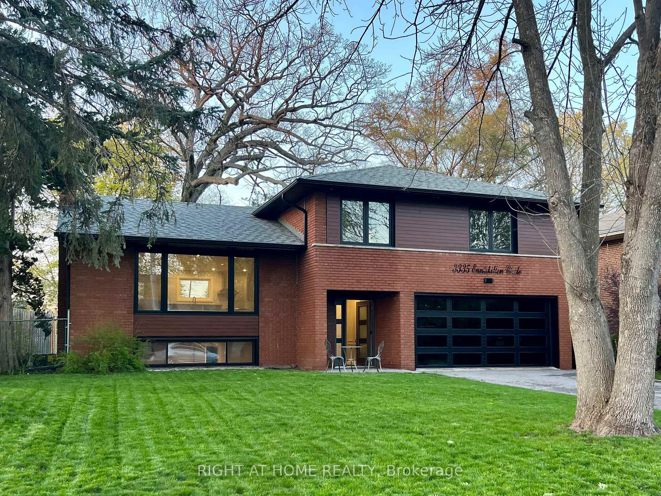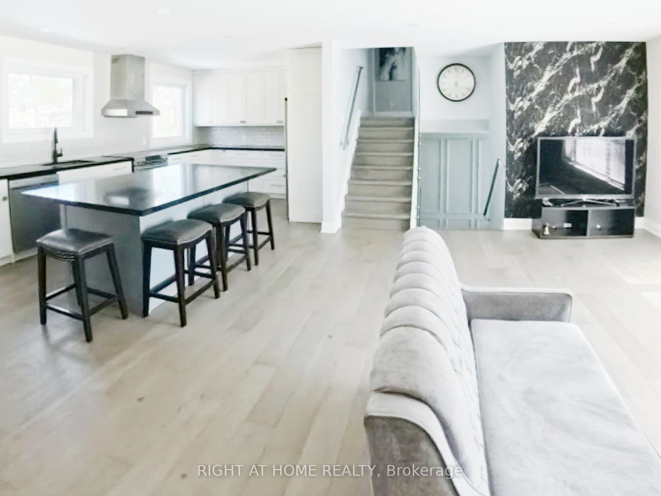$1,699,999
Available - For Sale
Listing ID: W12021339
3335 Enniskillen Circ , Mississauga, L5C 2M9, Ontario
| Welcome to this bright and breathtaking family home in the highly desirable Credit Woodlands. Featuring a thoughtfully designed layout, the open-concept living and dining areas flow seamlessly into a spacious kitchen with elegant stone countertops and backsplash. Accent flute panel insert with a fireplace adds warmth and character to this upper level. Also available a walk-out onto a deck with a scenic view of the backyard. The second floor offers three generous bedrooms and a luxurious five-piece bath. The pristine main level showcases a sophisticated entrance, wainscoting accent wall, a stylish four-piece bath, and direct access to the backyard. The lower level provides a versatile recreation or family room and a sleek three-piece bath. Modern glass stairwell walls with steel accents add a contemporary touch, while pot lights throughout enhance the homes ambiance. Enjoy an expansive backyard perfect for entertaining and an oversized driveway for ample parking. This exceptional home wont last. Act fast! |
| Price | $1,699,999 |
| Taxes: | $7146.00 |
| Address: | 3335 Enniskillen Circ , Mississauga, L5C 2M9, Ontario |
| Lot Size: | 80.00 x 122.62 (Feet) |
| Directions/Cross Streets: | Dundas/Credit Woodlands |
| Rooms: | 7 |
| Rooms +: | 1 |
| Bedrooms: | 4 |
| Bedrooms +: | |
| Kitchens: | 1 |
| Family Room: | N |
| Basement: | Finished |
| Level/Floor | Room | Length(m) | Width(m) | Descriptions | |
| Room 1 | Upper | Living | 4.1 | 3.9 | Hardwood Floor, Pot Lights, Electric Fireplace |
| Room 2 | Upper | Dining | 3.5 | 2.6 | Hardwood Floor, Sliding Doors |
| Room 3 | Upper | Kitchen | 5.3 | 3.5 | Hardwood Floor, Pot Lights |
| Room 4 | 2nd | Prim Bdrm | 5 | 4 | Hardwood Floor |
| Room 5 | 2nd | 2nd Br | 3.95 | 3.75 | Hardwood Floor |
| Room 6 | 2nd | 3rd Br | 4 | 3.4 | Hardwood Floor |
| Room 7 | Main | 4th Br | 3.3 | 2.9 | Laminate |
| Room 8 | Lower | Rec | 5.5 | 4.1 | Laminate |
| Washroom Type | No. of Pieces | Level |
| Washroom Type 1 | 5 | 2nd |
| Washroom Type 2 | 4 | Ground |
| Washroom Type 3 | 3 | Bsmt |
| Property Type: | Detached |
| Style: | Backsplit 3 |
| Exterior: | Alum Siding, Brick |
| Garage Type: | Built-In |
| (Parking/)Drive: | Private |
| Drive Parking Spaces: | 6 |
| Pool: | None |
| Fireplace/Stove: | Y |
| Heat Source: | Gas |
| Heat Type: | Forced Air |
| Central Air Conditioning: | Central Air |
| Central Vac: | N |
| Sewers: | Sewers |
| Water: | Municipal |
$
%
Years
This calculator is for demonstration purposes only. Always consult a professional
financial advisor before making personal financial decisions.
| Although the information displayed is believed to be accurate, no warranties or representations are made of any kind. |
| RIGHT AT HOME REALTY |
|
|

Sean Kim
Broker
Dir:
416-998-1113
Bus:
905-270-2000
Fax:
905-270-0047
| Book Showing | Email a Friend |
Jump To:
At a Glance:
| Type: | Freehold - Detached |
| Area: | Peel |
| Municipality: | Mississauga |
| Neighbourhood: | Erindale |
| Style: | Backsplit 3 |
| Lot Size: | 80.00 x 122.62(Feet) |
| Tax: | $7,146 |
| Beds: | 4 |
| Baths: | 3 |
| Fireplace: | Y |
| Pool: | None |
Locatin Map:
Payment Calculator:

