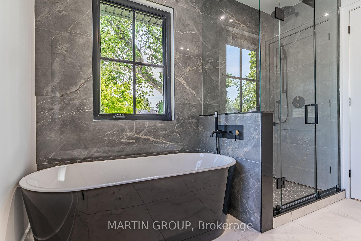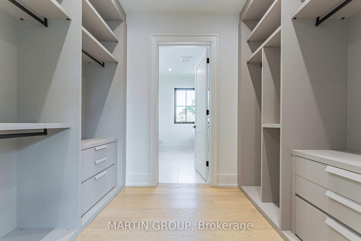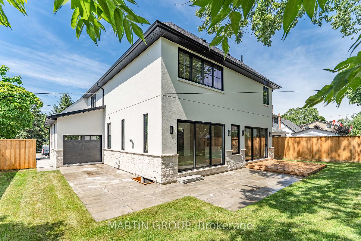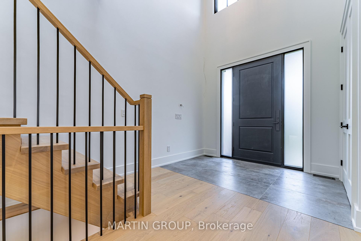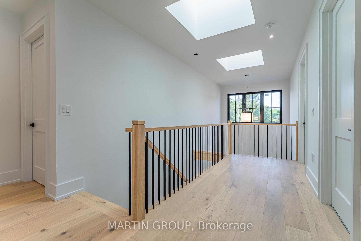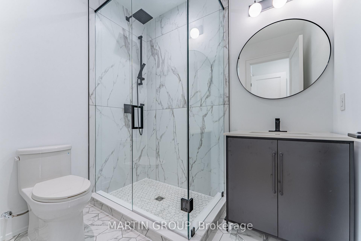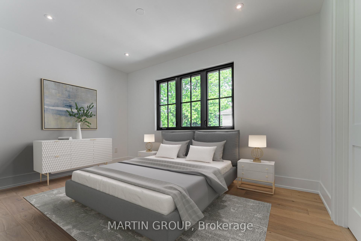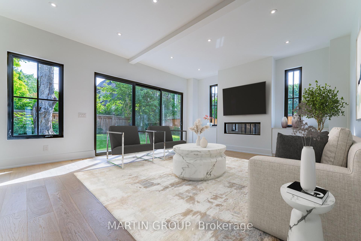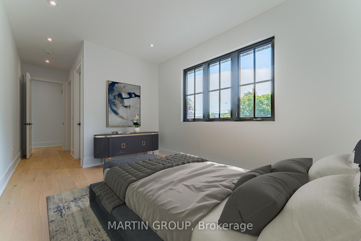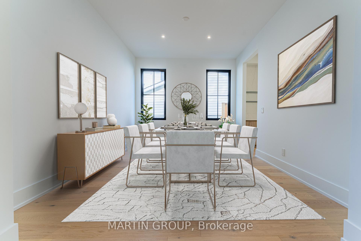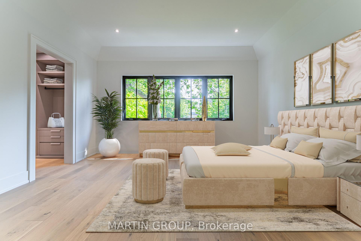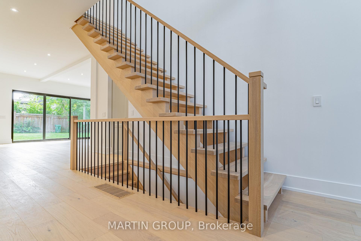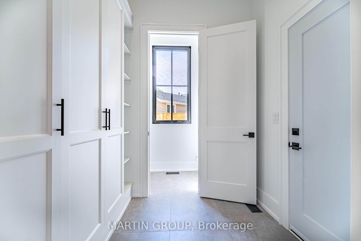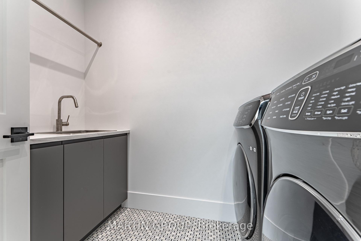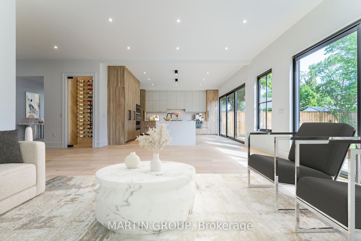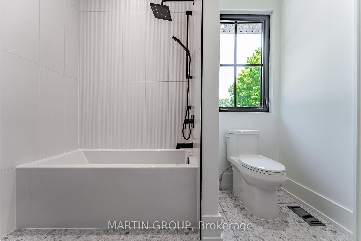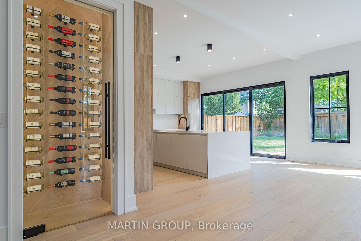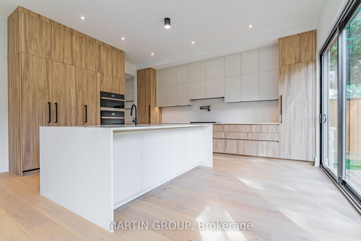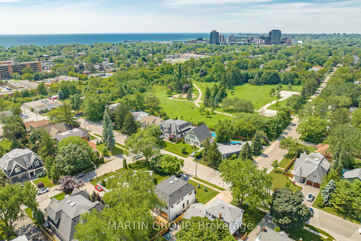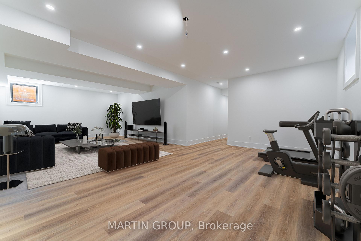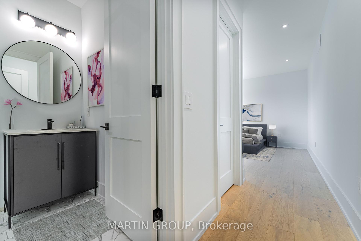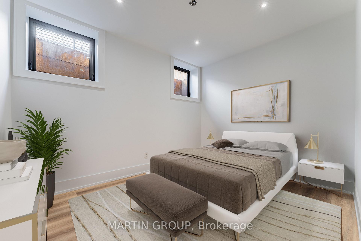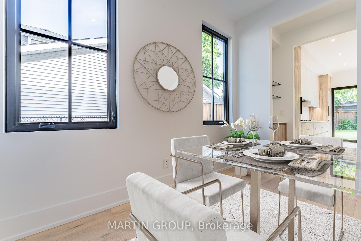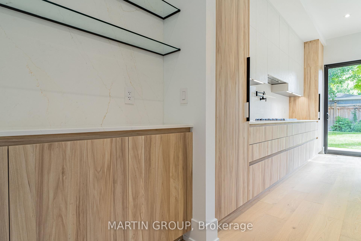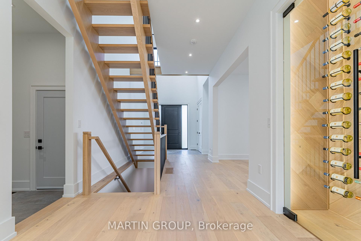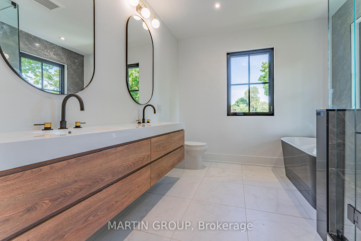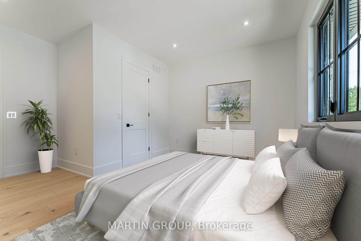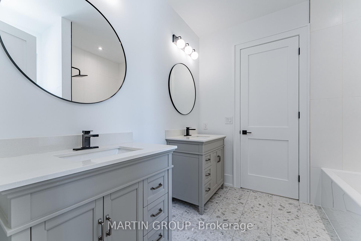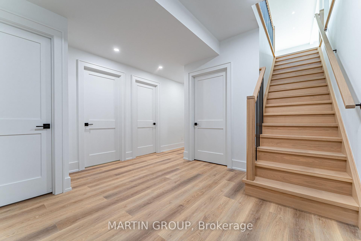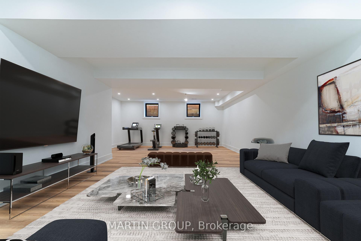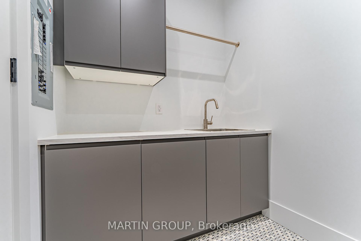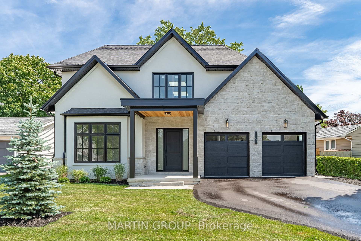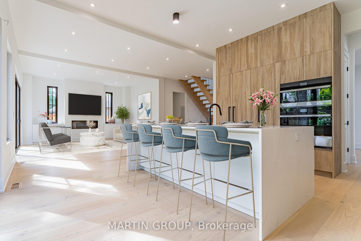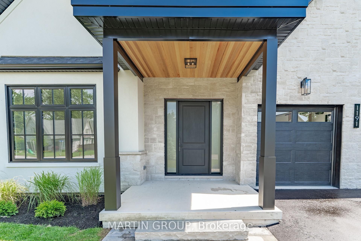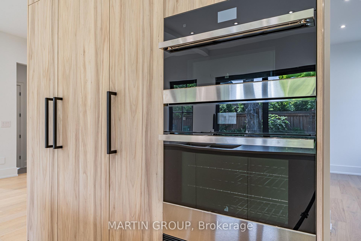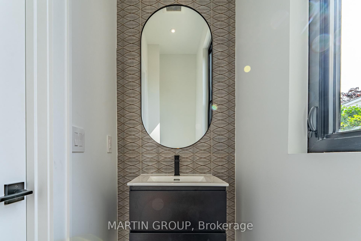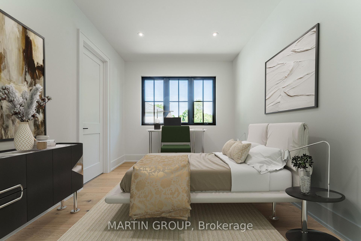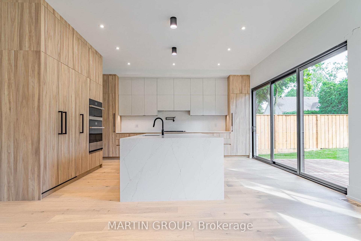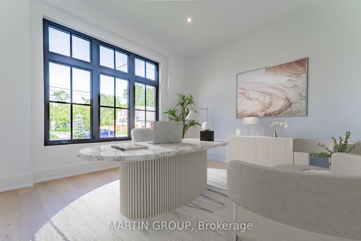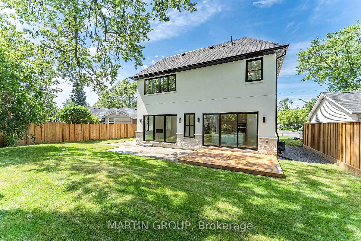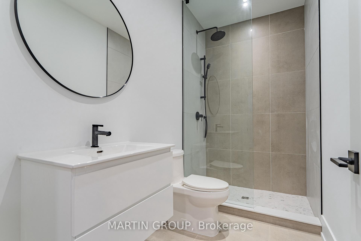$3,199,000
Available - For Sale
Listing ID: W11954840
1191 Mineola Gard , Mississauga, L5G 3Y2, Peel
| Client Remks: Indulge in modern elegance in this custom-built 2024 masterpiece boasting over 4,500 sqft of luxurious living space on a sprawling 66x120 ft lot. The exterior showcases a harmonious blend of stone, stucco, and modern black windows. Step inside through the grand 8-foot solid triple latch door to discover soaring 10-foot ceilings on the main level, accented by a dramatic 2-story foyer and gleaming hardwood floors. The open-concept design seamlessly connects the great room, dining area, and chef's kitchen, creating an inviting space for entertaining. Two expansive triple-wide glass doors flood the interior with natural light and offer picturesque views of the private backyard. The imported Italian kitchen with pantry and butler pantry boasts warm wood-tone cabinetry, a stunning waterfall island, and top-of-the-line appliances, including a six-burner gas cooktop with accompanying pot filler and pot drawers, JennAir built-in fridge/freezer/wall oven/microwave and built-in Felmec exhaust. A convenient main floor office provides a quiet work-from-home space, while the mudroom offers ample storage for everyday essentials. Ascend the floating hardwood staircase, illuminated by two skylights, to the upper level with 9-foot ceilings, where you'll find the luxurious primary suite with a walk-in closet and spa-like ensuite. Three additional bedrooms, each with an ensuite bathroom, ensure ample space for family and guests. The finished basement, with 9-foot ceilings, features a recreation room, a gym area, a guest bedroom with a 3-piece bath, and ample storage. With upgraded plumbing lines, spray foam insulation, and a rough-in central vacuum, this home is built to impress. Outside, a covered entry with a modern cedar roof welcomes you, while a double garage with 9-foot doors and a drive-through to the yard provide plenty of space for vehicles. Taxes to be assessed. |
| Price | $3,199,000 |
| Taxes: | $17011.00 |
| Occupancy: | Vacant |
| Address: | 1191 Mineola Gard , Mississauga, L5G 3Y2, Peel |
| Lot Size: | 66.00 x 120.00 (Feet) |
| Directions/Cross Streets: | Hurontario/Mineola/Mineola Gardens |
| Rooms: | 10 |
| Rooms +: | 6 |
| Bedrooms: | 4 |
| Bedrooms +: | 1 |
| Kitchens: | 1 |
| Family Room: | T |
| Basement: | Full, Finished |
| Level/Floor | Room | Length(m) | Width(m) | Descriptions | |
| Room 1 | Main | Great Roo | 6.05 | 5.11 | Gas Fireplace, Walk-Out, Overlooks Backyard |
| Room 2 | Main | Dining Ro | 4.5 | 3.53 | Hardwood Floor, Separate Room |
| Room 3 | Main | Kitchen | 5.26 | 4.62 | Centre Island, B/I Appliances, Pantry |
| Room 4 | Main | Office | 3.81 | 3.78 | Hardwood Floor |
| Room 5 | Main | Mud Room | 2.39 | 1.91 | Tile Floor |
| Room 6 | Second | Primary B | 4.95 | 4.8 | 5 Pc Ensuite, Walk-In Closet(s), Hardwood Floor |
| Room 7 | Second | Bedroom 2 | 4.52 | 2.95 | 5 Pc Ensuite, Semi Ensuite, Hardwood Floor |
| Room 8 | Second | Bedroom 3 | 4.39 | 3.1 | Semi Ensuite, Walk-In Closet(s), Hardwood Floor |
| Room 9 | Second | Bedroom 4 | 4.17 | 2.97 | 3 Pc Ensuite, Walk-In Closet(s), Hardwood Floor |
| Room 10 | Second | Laundry | 2.64 | 1.88 | Laundry Sink |
| Room 11 | Basement | Recreatio | 6.07 | 5.05 | Vinyl Floor, Pot Lights, Open Concept |
| Room 12 | Basement | Exercise | 6.38 | 4.27 | Vinyl Floor, 3 Pc Bath |
| Washroom Type | No. of Pieces | Level |
| Washroom Type 1 | 2 | Main |
| Washroom Type 2 | 5 | 2nd |
| Washroom Type 3 | 3 | 2nd |
| Washroom Type 4 | 3 | Bsmt |
| Washroom Type 5 | 2 | Main |
| Washroom Type 6 | 5 | Second |
| Washroom Type 7 | 3 | Second |
| Washroom Type 8 | 3 | Basement |
| Washroom Type 9 | 0 |
| Total Area: | 0.00 |
| Property Type: | Detached |
| Style: | 2-Storey |
| Exterior: | Stone, Stucco (Plaster) |
| Garage Type: | Built-In |
| (Parking/)Drive: | Private Do |
| Drive Parking Spaces: | 2 |
| Park #1 | |
| Parking Type: | Private Do |
| Park #2 | |
| Parking Type: | Private Do |
| Pool: | None |
| Approximatly Square Footage: | 3000-3500 |
| Property Features: | Hospital, Fenced Yard, Library, Park, Public Transit, Rec Centre |
| CAC Included: | N |
| Water Included: | N |
| Cabel TV Included: | N |
| Common Elements Included: | N |
| Heat Included: | N |
| Parking Included: | N |
| Condo Tax Included: | N |
| Building Insurance Included: | N |
| Fireplace/Stove: | Y |
| Heat Source: | Gas |
| Heat Type: | Forced Air |
| Central Air Conditioning: | Central Air |
| Central Vac: | N |
| Laundry Level: | Syste |
| Ensuite Laundry: | F |
| Sewers: | Sewer |
$
%
Years
This calculator is for demonstration purposes only. Always consult a professional
financial advisor before making personal financial decisions.
| Although the information displayed is believed to be accurate, no warranties or representations are made of any kind. |
| MARTIN GROUP |
|
|

Sean Kim
Broker
Dir:
416-998-1113
Bus:
905-270-2000
Fax:
905-270-0047
| Virtual Tour | Book Showing | Email a Friend |
Jump To:
At a Glance:
| Type: | Freehold - Detached |
| Area: | Peel |
| Municipality: | Mississauga |
| Neighbourhood: | Mineola |
| Style: | 2-Storey |
| Lot Size: | 66.00 x 120.00(Feet) |
| Tax: | $17,011 |
| Beds: | 4+1 |
| Baths: | 5 |
| Fireplace: | Y |
| Pool: | None |
Locatin Map:
Payment Calculator:

