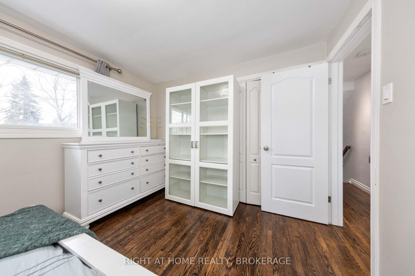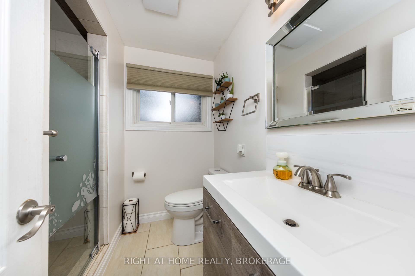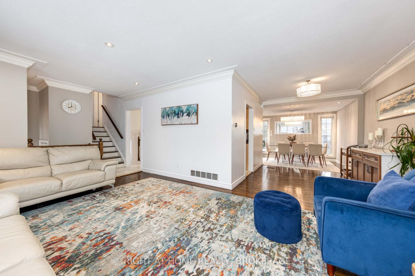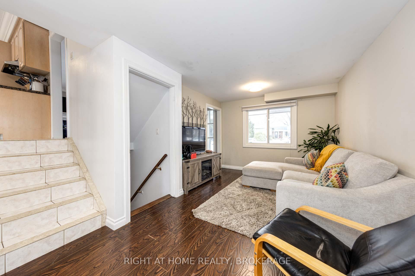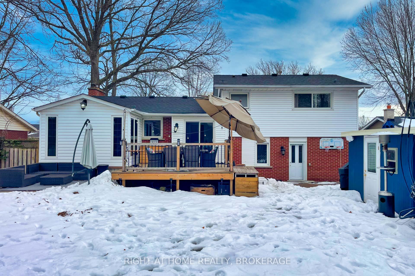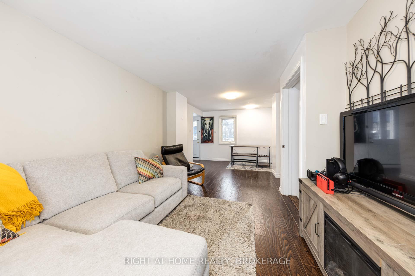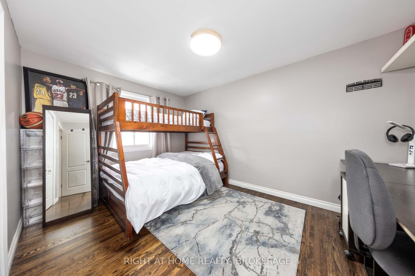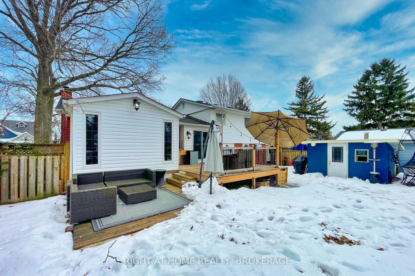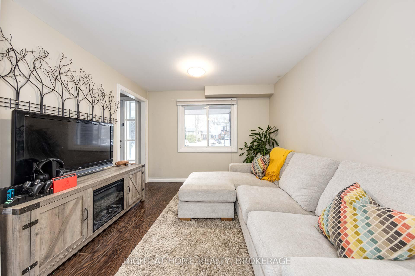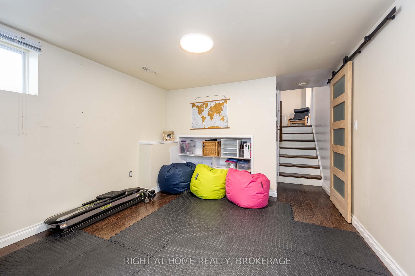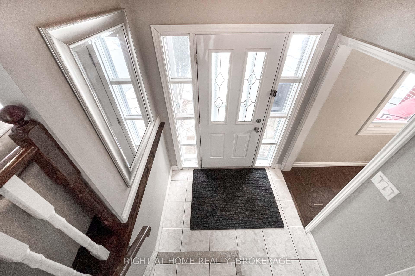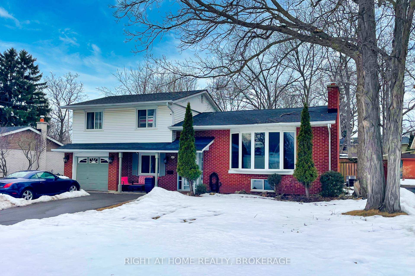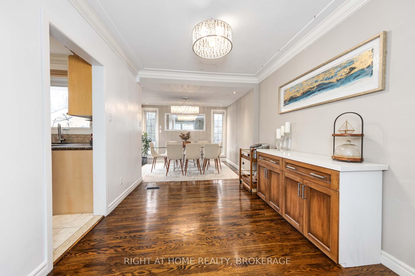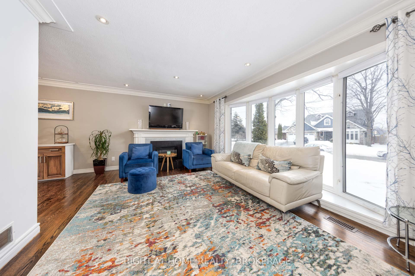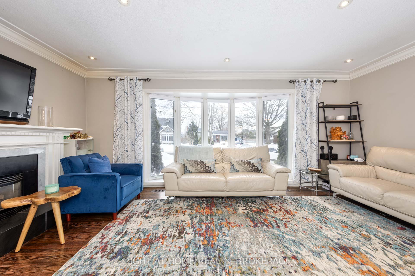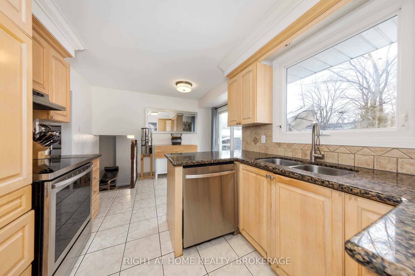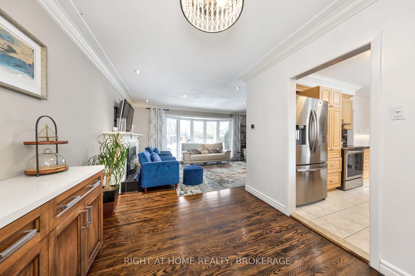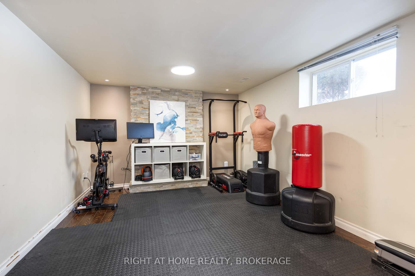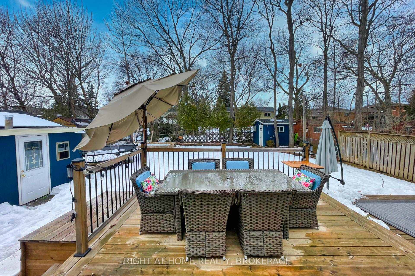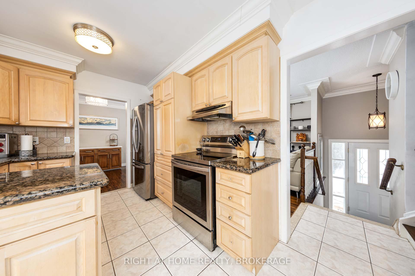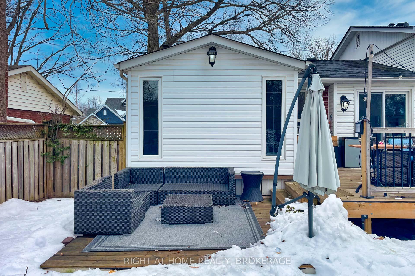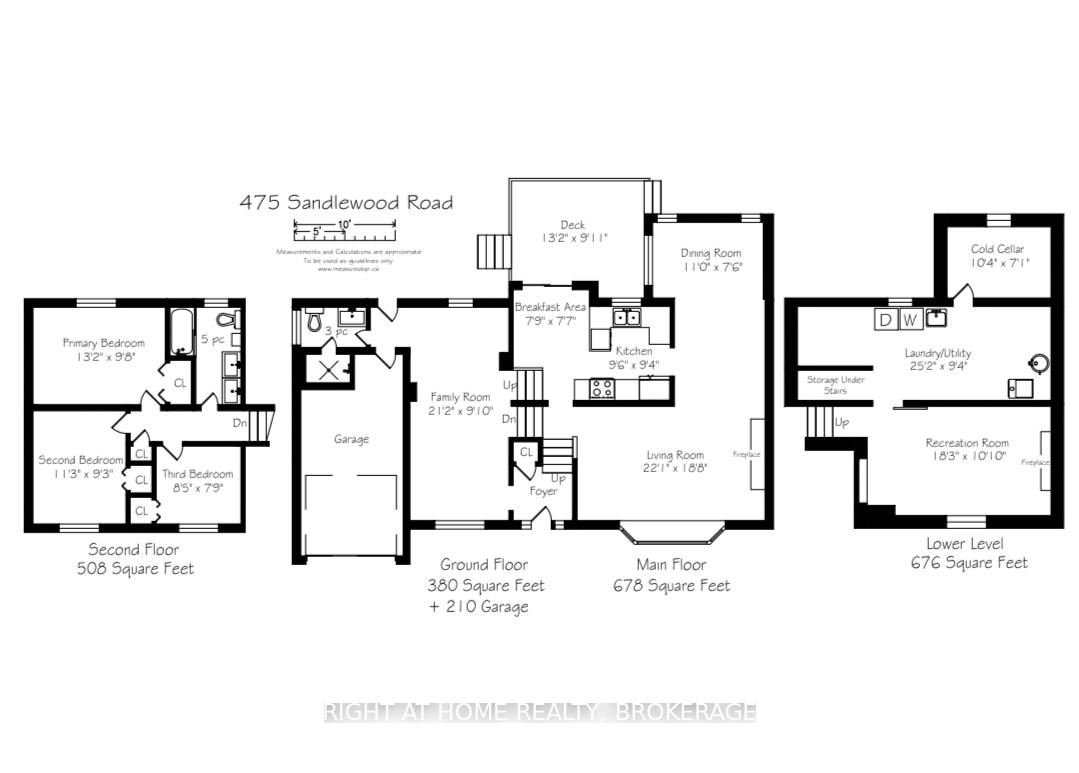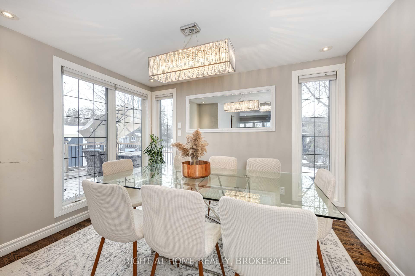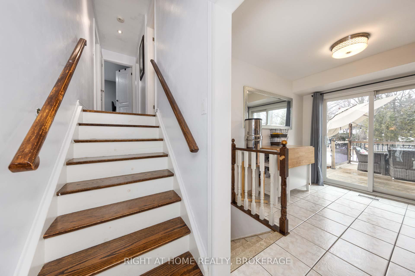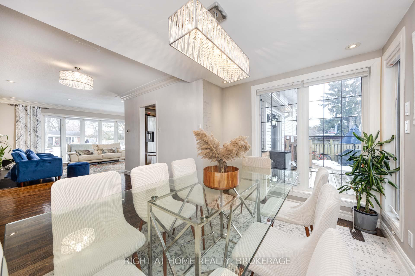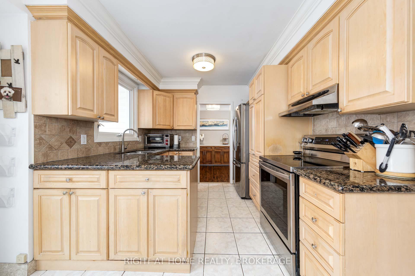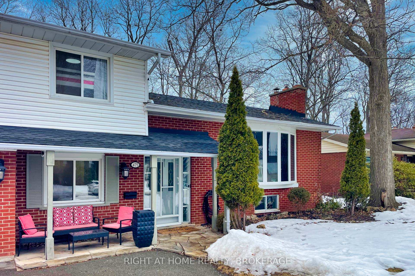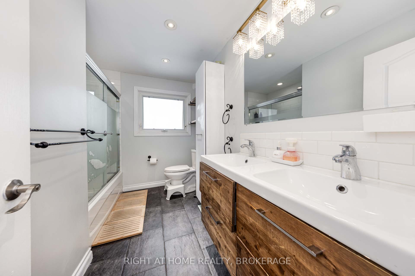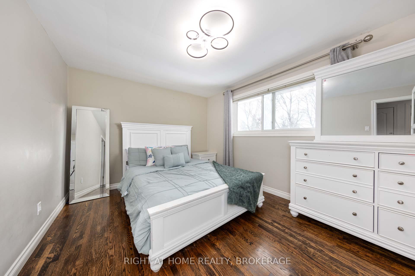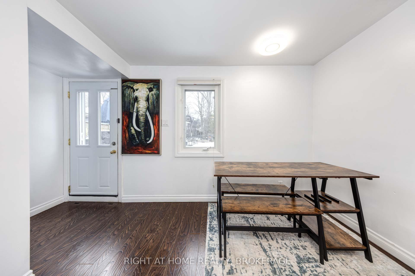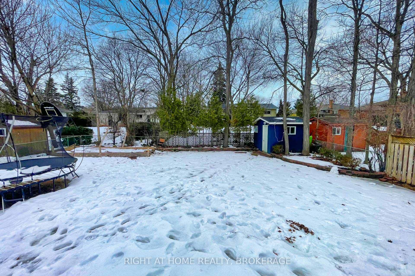$1,399,900
Available - For Sale
Listing ID: W12003743
475 Sandlewood Rd , Oakville, L6L 3S3, Ontario
| Great Opportunity for Builders, Investors, or Future Homeowners! Nestled in the desirable Southwest Bronte neighborhood and surrounded by multi-million dollar homes, this generously sized wide lot offers endless potential - live in, renovate, or build your dream home. The upper level features 3 spacious bedrooms with hardwood flooring, all sharing a 5-piece bathroom. The bright eat-in kitchen boasts granite countertops, a ceramic backsplash, pot lights, and crown molding. A spacious living room with hardwood floors, a gas fireplace, pot lights, crown molding, and a large bay window creates a warm and inviting atmosphere. The large dining room, with tall windows, overlooks the expansive backyard. The ground-level family room provides access to the garage, backyard, and a convenient 3-piece bathroom. The lower level is finished with laminate flooring, stone wood-burning fireplace, laundry room, and storage areas. Prime Location! Minutes from amazing schools, shopping, parks, Downtown Oakville, Bronte Village, QEW/403, and two GO Stations. |
| Price | $1,399,900 |
| Taxes: | $4212.08 |
| Address: | 475 Sandlewood Rd , Oakville, L6L 3S3, Ontario |
| Lot Size: | 60.00 x 126.00 (Feet) |
| Directions/Cross Streets: | Third Line / Bridge |
| Rooms: | 9 |
| Bedrooms: | 3 |
| Bedrooms +: | |
| Kitchens: | 1 |
| Family Room: | Y |
| Basement: | Finished, Full |
| Level/Floor | Room | Length(m) | Width(m) | Descriptions | |
| Room 1 | Main | Living | 6.73 | 7 | |
| Room 2 | Main | Dining | 3.35 | 2.29 | |
| Room 3 | Main | Kitchen | 2.9 | 2.84 | |
| Room 4 | Main | Breakfast | 2.36 | 2.31 | |
| Room 5 | 2nd | Prim Bdrm | 4.01 | 2.95 | |
| Room 6 | 2nd | 2nd Br | 3.43 | 2.82 | |
| Room 7 | 2nd | 3rd Br | 2.57 | 2.36 | |
| Room 8 | Ground | Family | 6.45 | 3 | |
| Room 9 | Lower | Rec | 5.56 | 3.3 |
| Washroom Type | No. of Pieces | Level |
| Washroom Type 1 | 5 | 2nd |
| Washroom Type 2 | 3 | Ground |
| Property Type: | Detached |
| Style: | Backsplit 4 |
| Exterior: | Brick |
| Garage Type: | Attached |
| (Parking/)Drive: | Private |
| Drive Parking Spaces: | 4 |
| Pool: | None |
| Fireplace/Stove: | Y |
| Heat Source: | Gas |
| Heat Type: | Forced Air |
| Central Air Conditioning: | Central Air |
| Central Vac: | N |
| Sewers: | Sewers |
| Water: | Municipal |
$
%
Years
This calculator is for demonstration purposes only. Always consult a professional
financial advisor before making personal financial decisions.
| Although the information displayed is believed to be accurate, no warranties or representations are made of any kind. |
| RIGHT AT HOME REALTY, BROKERAGE |
|
|

Sean Kim
Broker
Dir:
416-998-1113
Bus:
905-270-2000
Fax:
905-270-0047
| Book Showing | Email a Friend |
Jump To:
At a Glance:
| Type: | Freehold - Detached |
| Area: | Halton |
| Municipality: | Oakville |
| Neighbourhood: | 1020 - WO West |
| Style: | Backsplit 4 |
| Lot Size: | 60.00 x 126.00(Feet) |
| Tax: | $4,212.08 |
| Beds: | 3 |
| Baths: | 2 |
| Fireplace: | Y |
| Pool: | None |
Locatin Map:
Payment Calculator:


