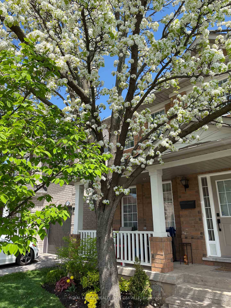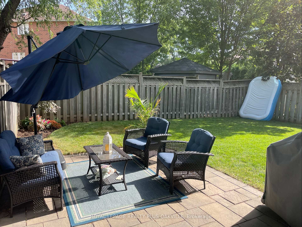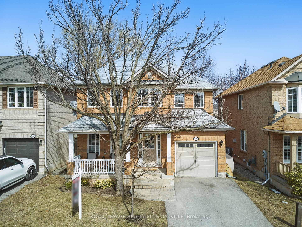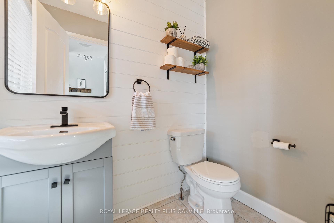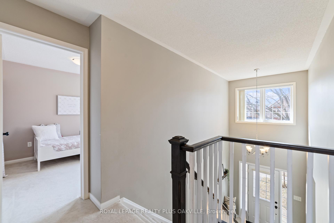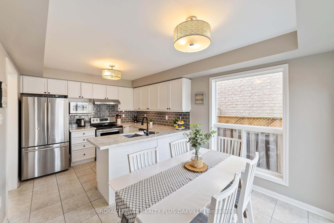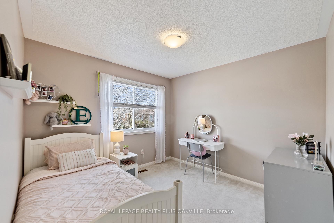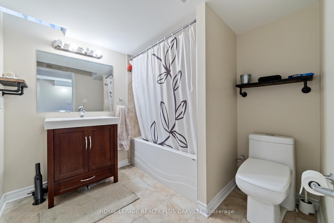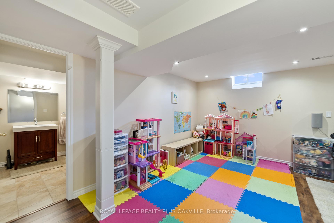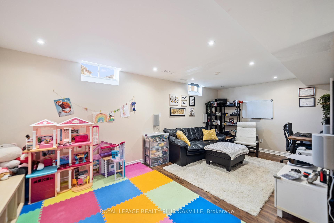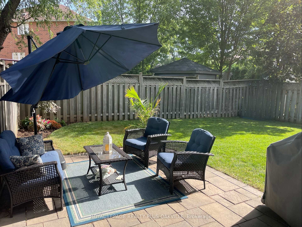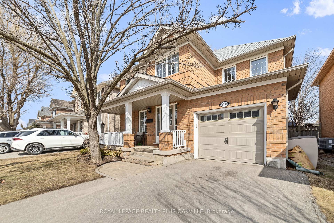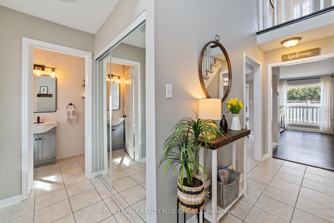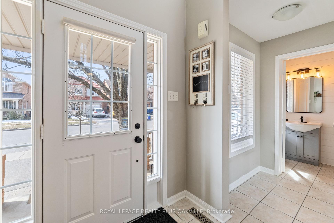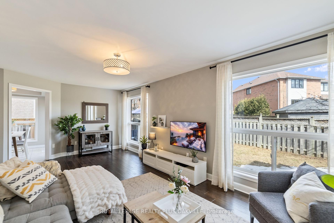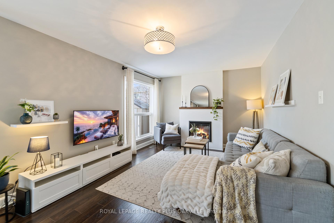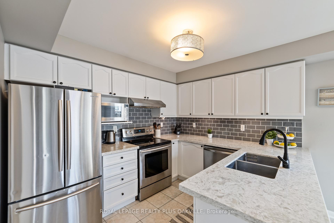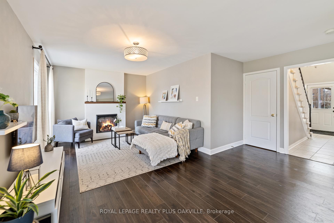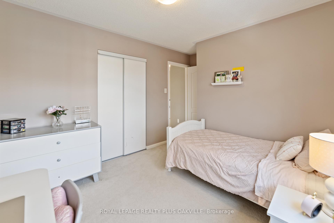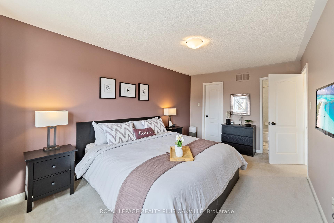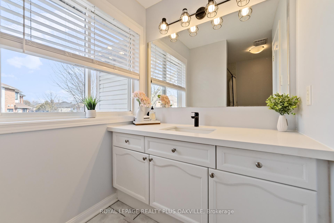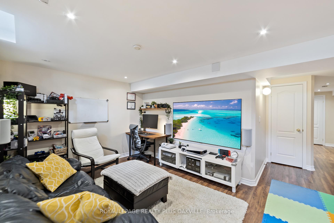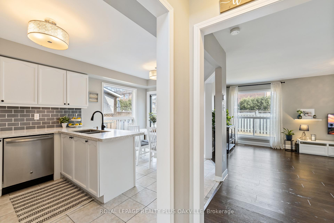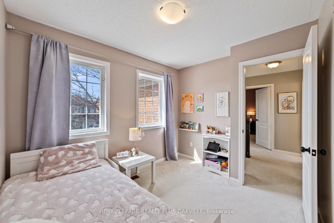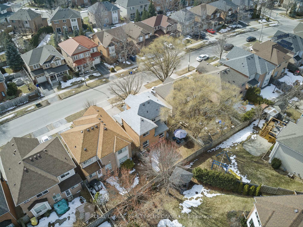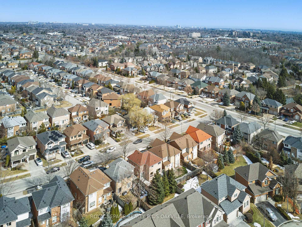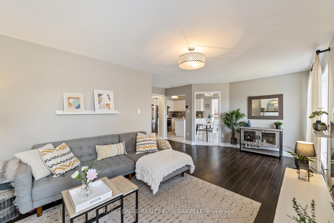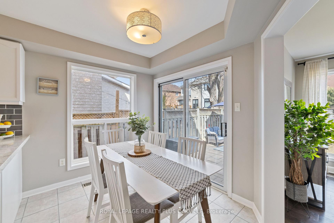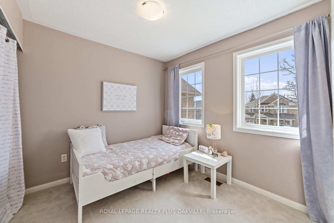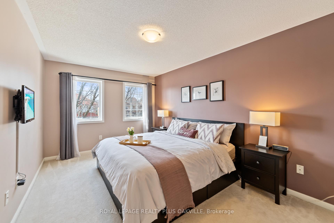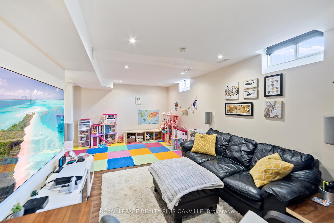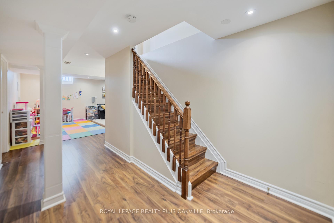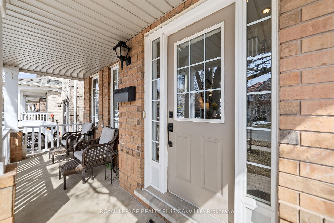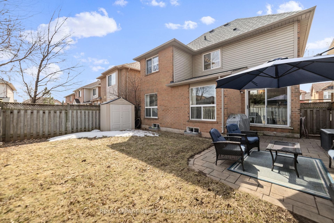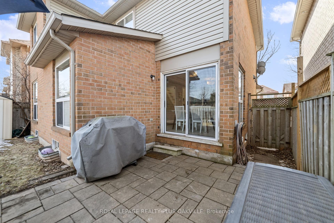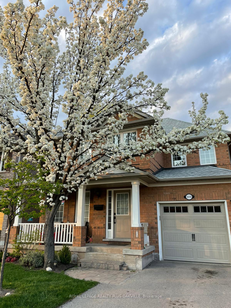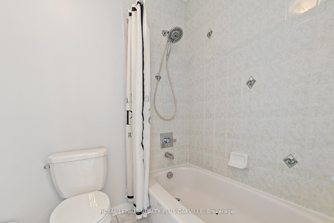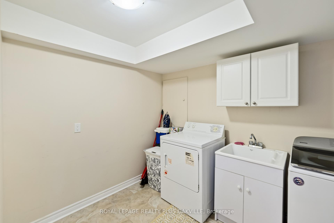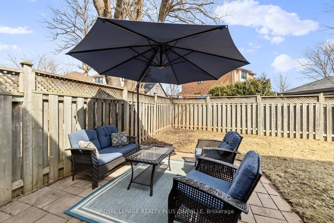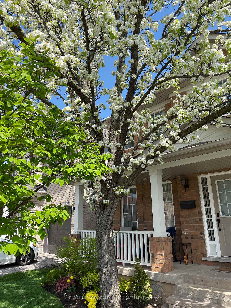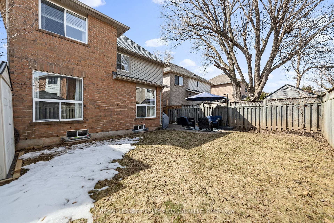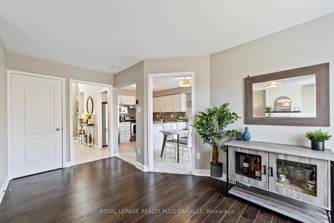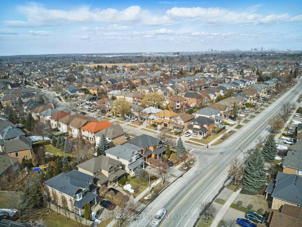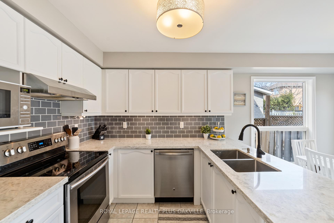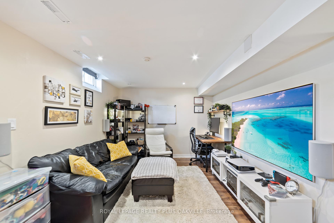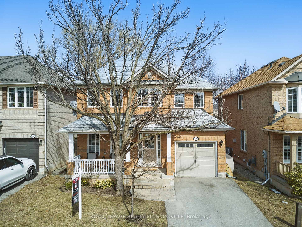$1,179,000
Available - For Sale
Listing ID: W12023865
2233 Oakhaven Driv , Oakville, L6M 3X8, Halton
| Welcome to this charming detached home in the highly desirable West Oak Trails neighborhood! Perfectly suited for couples or small families, this 3-bedroom, 2 -bath home combines style, comfort, and practicality. Located in a family-friendly area, it offers easy access to schools, shopping, dining, and major highways. The home features great curb appeal, with a well-maintained exterior and landscaping, while the private driveway accommodates up to two cars. Enjoy relaxing summer evenings on the front porch, a peaceful spot to unwind. Inside, the main foyer welcomes you with a double closet for ample storage. The renovated powder room features a stylish shiplap accent wall. The combined Living and Dining Room boasts laminate flooring, and a newly added electric fireplace and surround create a cozy atmosphere. The Eat-in Kitchen is a chef's dream with granite countertops, a sleek black faucet, ceramic backsplash, and stainless steel appliances. Patio doors lead to the private backyard, perfect for entertaining or relaxing. Upstairs, the updated 4-piece main bathroom features a new counter, sink, and faucet. The Primary Bedroom offers a spacious walk-in closet and plenty of natural light from two large windows. The two additional bedrooms are perfect for kids, with ample space. The finished basement adds extra living space, with a large recreation room and laminate flooring, ideal for family fun or additional play area. There's also a full 4-piece bathroom downstairs for added convenience. The private backyard provides peace and privacy with minimal neighbors and includes a stone patio perfect for gatherings or quiet relaxation. Located close to schools, shopping, restaurants, and highways, this home offers ultimate convenience. With nearby parks and recreational spaces, it's an ideal family-friendly location. Don't miss the chance to make this home yours, book your viewing today! |
| Price | $1,179,000 |
| Taxes: | $4544.13 |
| Assessment Year: | 2024 |
| Occupancy: | Owner |
| Address: | 2233 Oakhaven Driv , Oakville, L6M 3X8, Halton |
| Directions/Cross Streets: | Oakhaven & Westoak Trails |
| Rooms: | 5 |
| Bedrooms: | 3 |
| Bedrooms +: | 0 |
| Family Room: | F |
| Basement: | Full, Finished |
| Level/Floor | Room | Length(m) | Width(m) | Descriptions | |
| Room 1 | Main | Kitchen | 3.15 | 2.69 | |
| Room 2 | Main | Breakfast | 3.12 | 2.21 | |
| Room 3 | Main | Living Ro | 6.15 | 4.88 | |
| Room 4 | Second | Primary B | 3.12 | 4.93 | |
| Room 5 | Second | Bedroom 2 | 3.12 | 3.61 | |
| Room 6 | Second | Bedroom 3 | 3.78 | 2.9 | |
| Room 7 | Basement | Recreatio | 6.53 | 3.35 | |
| Room 8 | Basement | Laundry | 2.41 | 2.95 |
| Washroom Type | No. of Pieces | Level |
| Washroom Type 1 | 2 | Main |
| Washroom Type 2 | 4 | Second |
| Washroom Type 3 | 4 | Basement |
| Washroom Type 4 | 0 | |
| Washroom Type 5 | 0 |
| Total Area: | 0.00 |
| Approximatly Age: | 16-30 |
| Property Type: | Detached |
| Style: | 2-Storey |
| Exterior: | Brick |
| Garage Type: | Attached |
| (Parking/)Drive: | Private |
| Drive Parking Spaces: | 1 |
| Park #1 | |
| Parking Type: | Private |
| Park #2 | |
| Parking Type: | Private |
| Pool: | None |
| Approximatly Age: | 16-30 |
| Property Features: | Greenbelt/Co, Park |
| CAC Included: | N |
| Water Included: | N |
| Cabel TV Included: | N |
| Common Elements Included: | N |
| Heat Included: | N |
| Parking Included: | N |
| Condo Tax Included: | N |
| Building Insurance Included: | N |
| Fireplace/Stove: | Y |
| Heat Type: | Forced Air |
| Central Air Conditioning: | Central Air |
| Central Vac: | N |
| Laundry Level: | Syste |
| Ensuite Laundry: | F |
| Sewers: | Sewer |
$
%
Years
This calculator is for demonstration purposes only. Always consult a professional
financial advisor before making personal financial decisions.
| Although the information displayed is believed to be accurate, no warranties or representations are made of any kind. |
| ROYAL LEPAGE REALTY PLUS OAKVILLE |
|
|

Sean Kim
Broker
Dir:
416-998-1113
Bus:
905-270-2000
Fax:
905-270-0047
| Virtual Tour | Book Showing | Email a Friend |
Jump To:
At a Glance:
| Type: | Freehold - Detached |
| Area: | Halton |
| Municipality: | Oakville |
| Neighbourhood: | 1022 - WT West Oak Trails |
| Style: | 2-Storey |
| Approximate Age: | 16-30 |
| Tax: | $4,544.13 |
| Beds: | 3 |
| Baths: | 3 |
| Fireplace: | Y |
| Pool: | None |
Locatin Map:
Payment Calculator:

