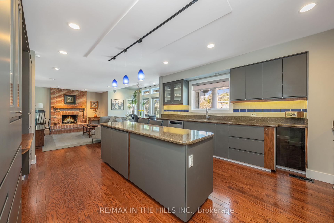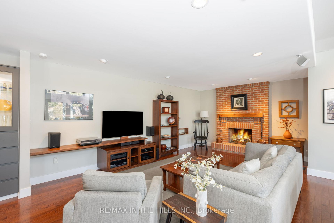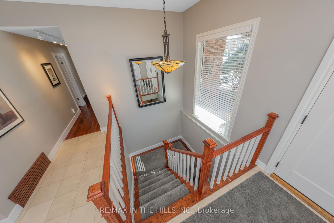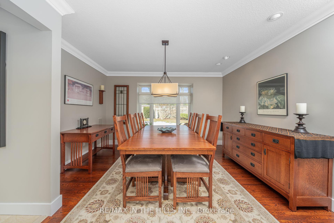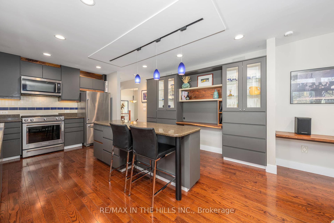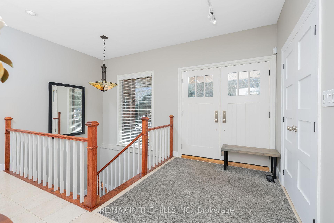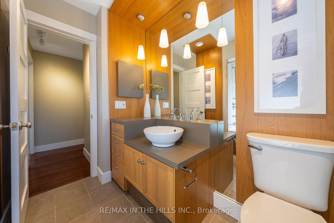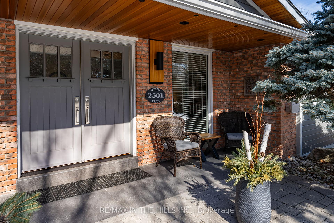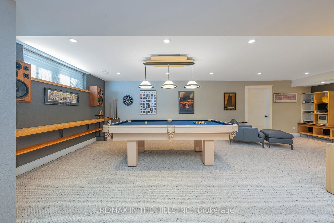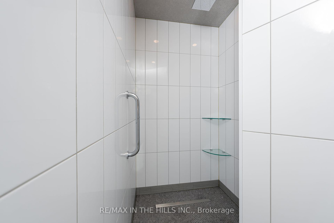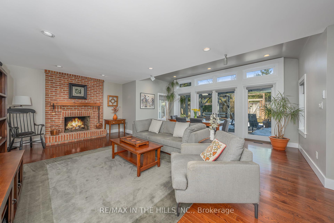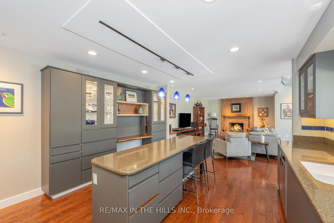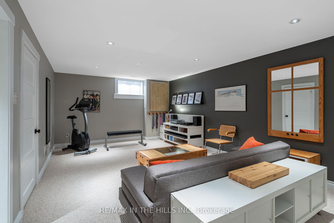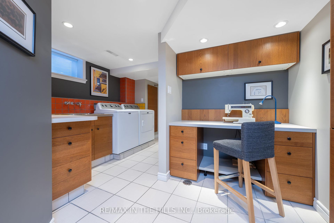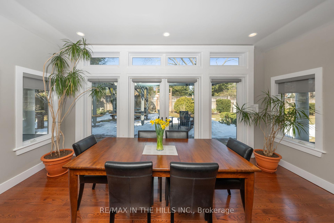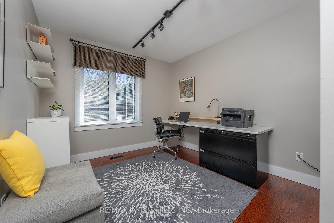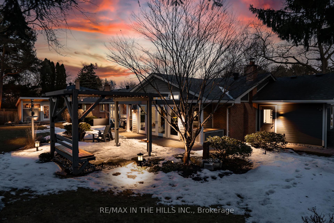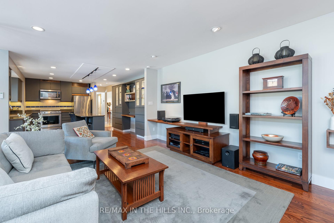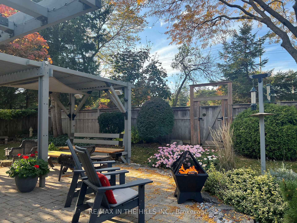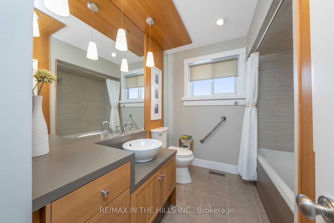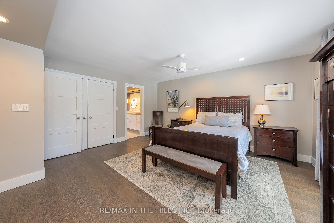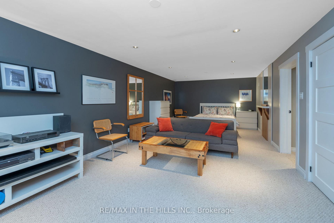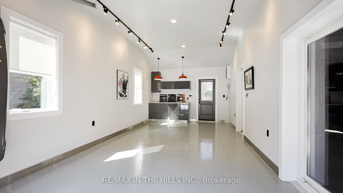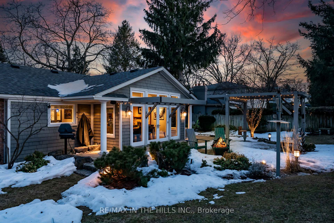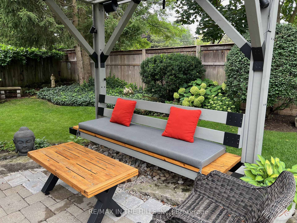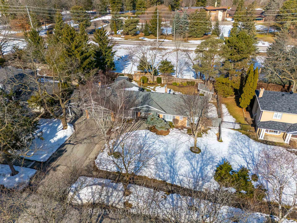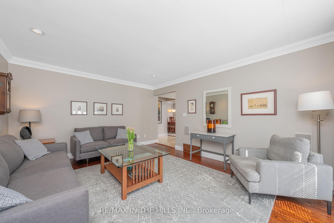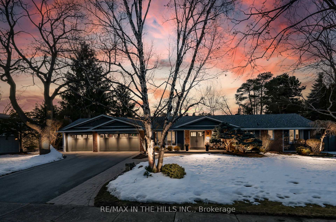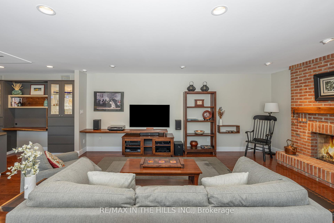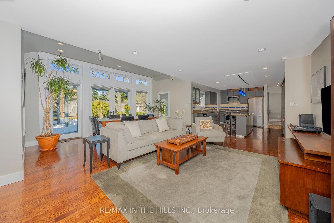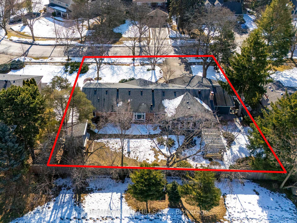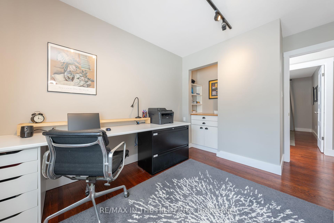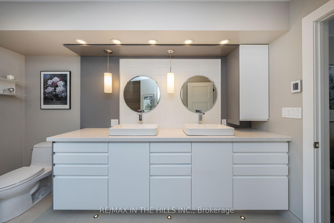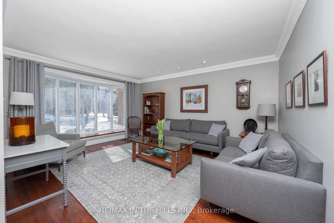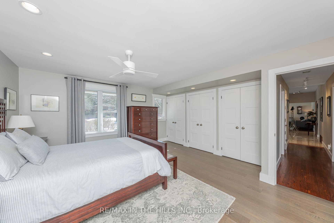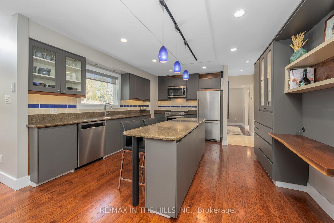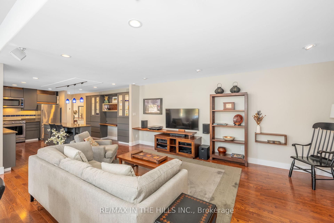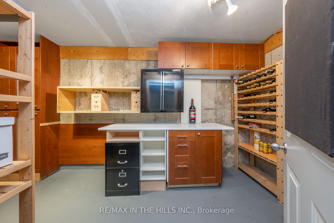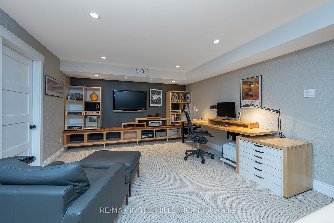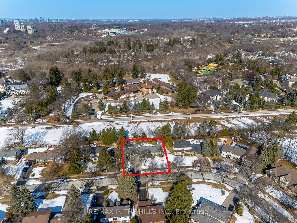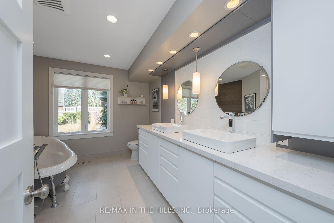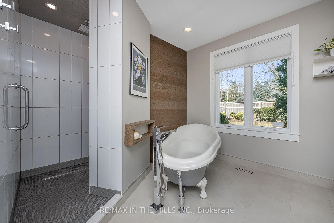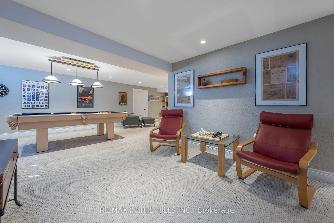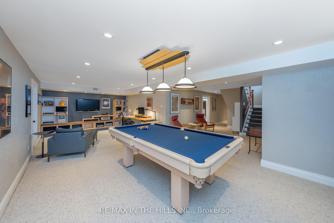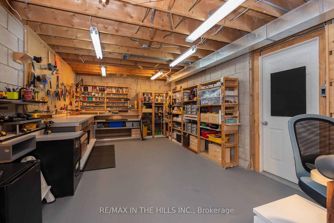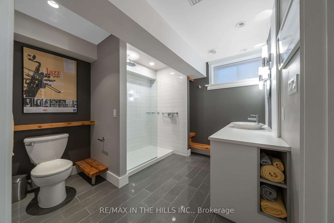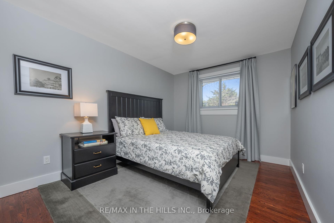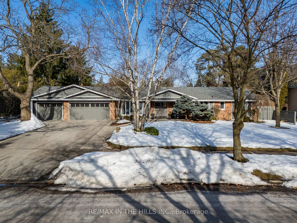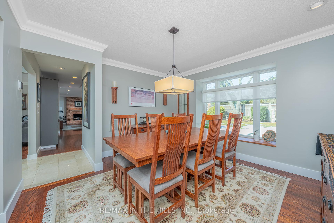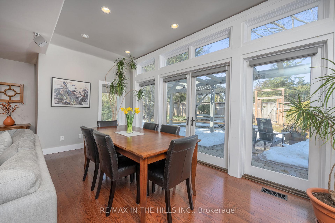$2,499,000
Available - For Sale
Listing ID: W12025311
2301 Otami Trai , Mississauga, L5H 3N2, Peel
| Nestled in a quiet, private cul de sac in Oakridge one of Mississauga's most iconic neighbourhoods. This beautifully designed 3+1 bedroom, 3-bathroom bungalow offers both comfort and style. The open-concept Great Room, highlighted by large clerestory windows, 9 foot ceilings and a cozy gas log fireplace, provides the perfect space for family gatherings. The separate living and dining rooms offer additional areas for relaxation and entertainment. The spacious primary bedroom features custom built-in closets and a stunning 5-piece ensuite bath. Generously sized secondary bedrooms with direct access to a beautiful patio and lush backyard gardens provide a tranquil escape. The fully finished basement includes a rec room, workshop, and an additional bedroom, ideal for guests or a growing family. Enjoy the convenience of being just steps away from scenic trails, golf courses, and major highways, all within a private and peaceful neighbourhood setting. This exceptional bungalow combines custom design and functionalityyour perfect home awaits! |
| Price | $2,499,000 |
| Taxes: | $9816.75 |
| Assessment Year: | 2024 |
| Occupancy: | Owner |
| Address: | 2301 Otami Trai , Mississauga, L5H 3N2, Peel |
| Directions/Cross Streets: | Mississauga Road & Otami Trail |
| Rooms: | 7 |
| Rooms +: | 4 |
| Bedrooms: | 3 |
| Bedrooms +: | 1 |
| Family Room: | T |
| Basement: | Finished |
| Level/Floor | Room | Length(m) | Width(m) | Descriptions | |
| Room 1 | Main | Great Roo | 6.35 | 6.05 | Hardwood Floor, Gas Fireplace, Open Concept |
| Room 2 | Main | Living Ro | 4.83 | 3.96 | Hardwood Floor, Large Window, Pot Lights |
| Room 3 | Main | Dining Ro | 3.91 | 3.66 | Pot Lights, Hardwood Floor, Crown Moulding |
| Room 4 | Main | Kitchen | 4.5 | 4.06 | Combined w/Family, Backsplash, Breakfast Bar |
| Room 5 | Main | Primary B | 4.78 | 4.57 | B/I Closet, Hardwood Floor, 5 Pc Ensuite |
| Room 6 | Main | Bedroom 2 | 3.63 | 2.3 | Hardwood Floor, Closet, Window |
| Room 7 | Main | Bedroom 3 | 3.05 | 2.9 | Hardwood Floor, Closet Organizers, Window |
| Room 8 | Basement | Recreatio | 8.28 | 3.84 | Pot Lights, Broadloom, B/I Bookcase |
| Room 9 | Basement | Bedroom 4 | 8.28 | 3.84 | Broadloom, Pot Lights, Window |
| Room 10 | Basement | Workshop | 5.74 | 3.53 | Concrete Floor, B/I Shelves, Fluorescent |
| Room 11 | Basement | Laundry | 4.8 | 3.53 | Tile Floor, Pot Lights, B/I Shelves |
| Washroom Type | No. of Pieces | Level |
| Washroom Type 1 | 4 | Main |
| Washroom Type 2 | 5 | Main |
| Washroom Type 3 | 3 | Basement |
| Washroom Type 4 | 0 | |
| Washroom Type 5 | 0 | |
| Washroom Type 6 | 4 | Main |
| Washroom Type 7 | 5 | Main |
| Washroom Type 8 | 3 | Basement |
| Washroom Type 9 | 0 | |
| Washroom Type 10 | 0 |
| Total Area: | 0.00 |
| Approximatly Age: | 51-99 |
| Property Type: | Detached |
| Style: | Bungalow |
| Exterior: | Brick, Wood |
| Garage Type: | Attached |
| Drive Parking Spaces: | 3 |
| Pool: | None |
| Other Structures: | Garden Shed |
| Approximatly Age: | 51-99 |
| Approximatly Square Footage: | 2000-2500 |
| Property Features: | Fenced Yard, Golf |
| CAC Included: | N |
| Water Included: | N |
| Cabel TV Included: | N |
| Common Elements Included: | N |
| Heat Included: | N |
| Parking Included: | N |
| Condo Tax Included: | N |
| Building Insurance Included: | N |
| Fireplace/Stove: | Y |
| Heat Type: | Forced Air |
| Central Air Conditioning: | Central Air |
| Central Vac: | Y |
| Laundry Level: | Syste |
| Ensuite Laundry: | F |
| Elevator Lift: | False |
| Sewers: | Sewer |
| Utilities-Cable: | Y |
| Utilities-Hydro: | Y |
$
%
Years
This calculator is for demonstration purposes only. Always consult a professional
financial advisor before making personal financial decisions.
| Although the information displayed is believed to be accurate, no warranties or representations are made of any kind. |
| RE/MAX IN THE HILLS INC. |
|
|

Sean Kim
Broker
Dir:
416-998-1113
Bus:
905-270-2000
Fax:
905-270-0047
| Virtual Tour | Book Showing | Email a Friend |
Jump To:
At a Glance:
| Type: | Freehold - Detached |
| Area: | Peel |
| Municipality: | Mississauga |
| Neighbourhood: | Sheridan |
| Style: | Bungalow |
| Approximate Age: | 51-99 |
| Tax: | $9,816.75 |
| Beds: | 3+1 |
| Baths: | 3 |
| Fireplace: | Y |
| Pool: | None |
Locatin Map:
Payment Calculator:

