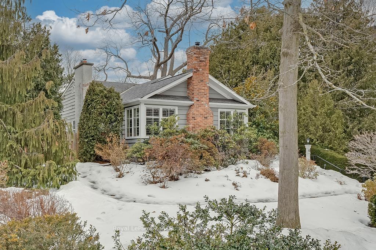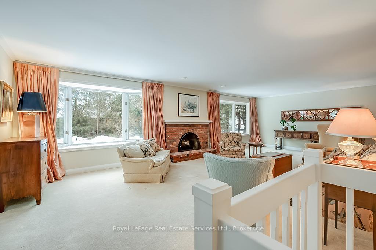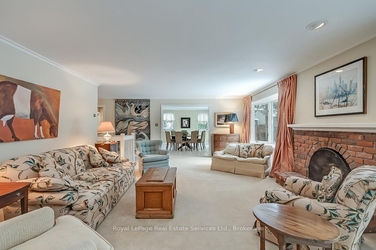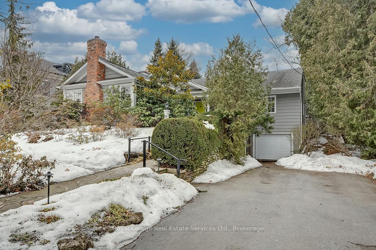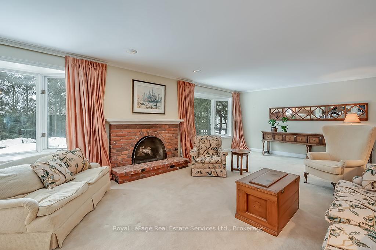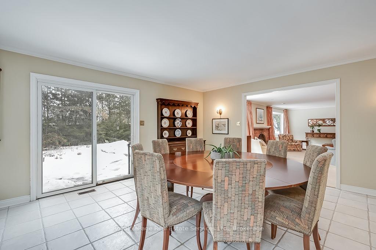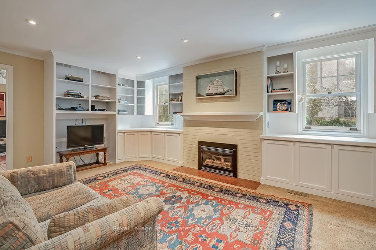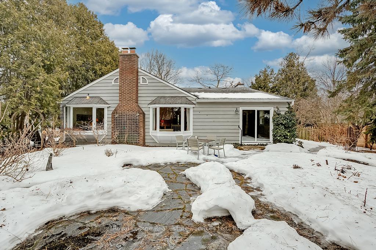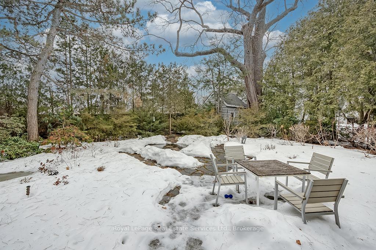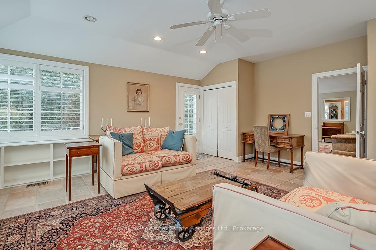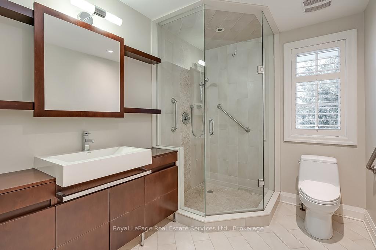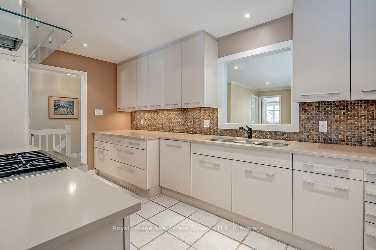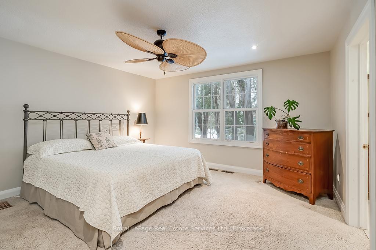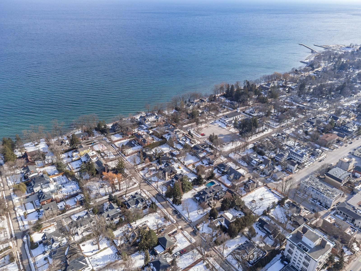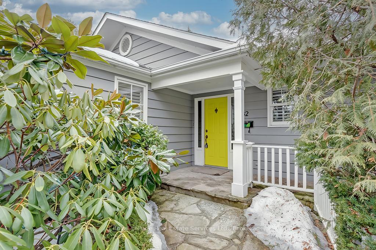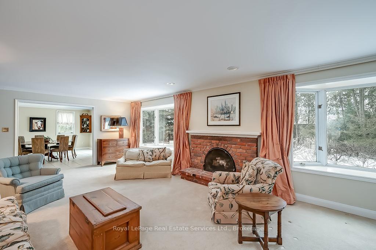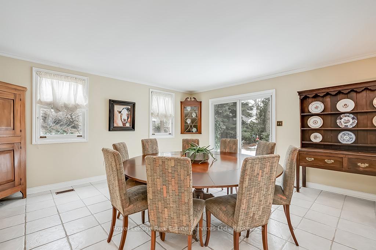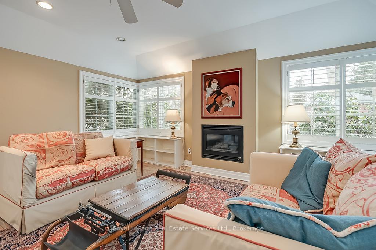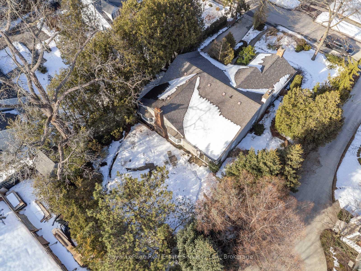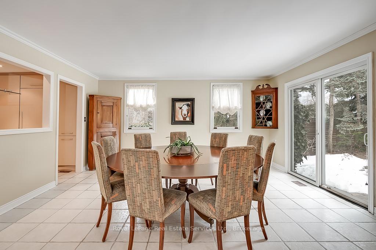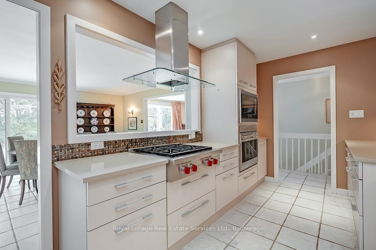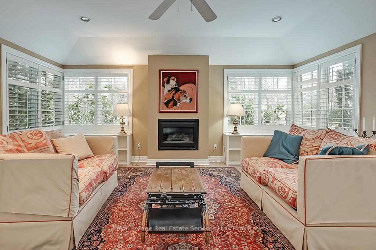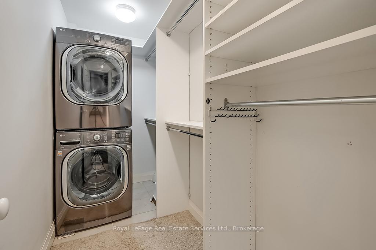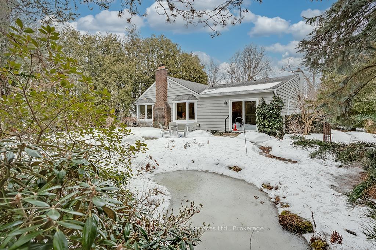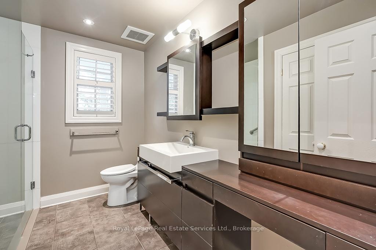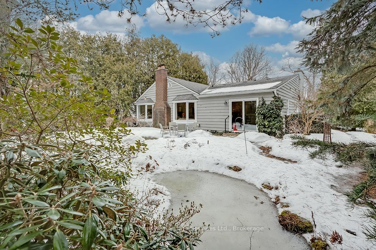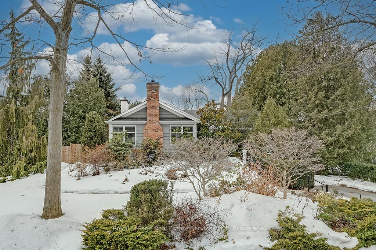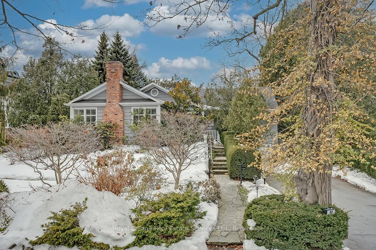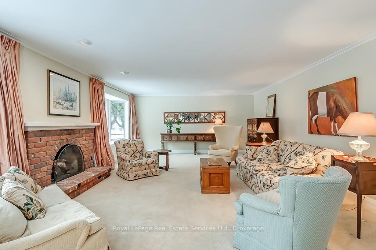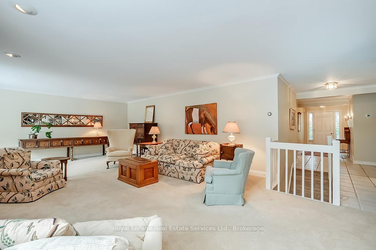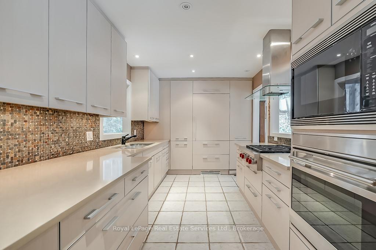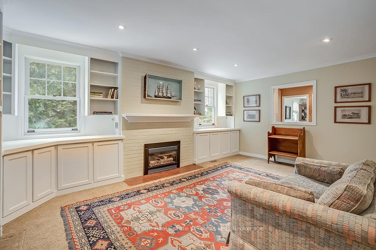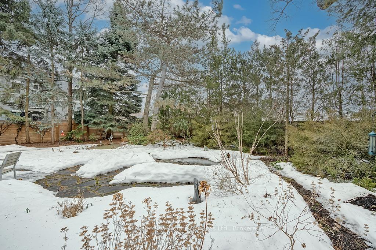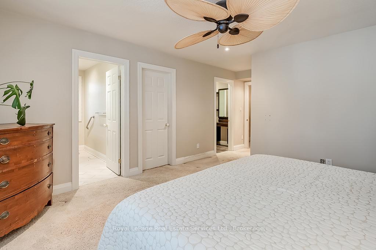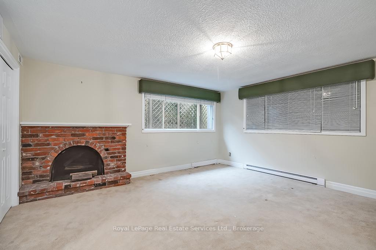$3,998,000
Available - For Sale
Listing ID: W12010901
82 First Stre , Oakville, L6J 3R3, Halton
| A rare offering on First Street, south of Lakeshore, just steps from Downtown Oakville and Lake Ontario. This highly sought-after 85 x 152 southwest-exposure lot offers exceptional privacy, beautifully landscaped gardens, and an elevated position from the street. Surrounded by luxury homes, this 12,884 SF RL3 SP12-zoned property presents an outstanding opportunity to build a custom residence or renovate the existing 2,350 SF bungalow, which features a well-designed floor plan and generous principal rooms. The home offers 2+1 spacious bedrooms and 4 bathrooms, including a gracious 28 foot living room with a wood-burning fireplace and bay windows overlooking the gardens. A renovated kitchen (2014) is equipped with Sub-Zero and Wolf appliances, quartz countertops, and custom cabinetry. The primary suite includes two ensuite baths, two walk-in closets, and an integrated laundry area, while the private guest suite features a separate entrance, gas fireplace, and 4-piece ensuite. A cozy family room with built-in bookshelves and a gas fireplace enhances the homes appeal, complemented by a lower-level bedroom and 3-piece bath. The exterior boasts a southwest-facing garden with mature perennials, privacy hedging, a stone patio, and a garden shed, providing a serene and secluded outdoor retreat. The above-grade garage with inside entry from the lower level adds convenience and functionality. This is an extraordinary opportunity to acquire a premium property in one of Oakville's most coveted locations. |
| Price | $3,998,000 |
| Taxes: | $14142.00 |
| Assessment Year: | 2024 |
| Occupancy: | Vacant |
| Address: | 82 First Stre , Oakville, L6J 3R3, Halton |
| Directions/Cross Streets: | Lakeshore Rd E/First St |
| Rooms: | 6 |
| Rooms +: | 3 |
| Bedrooms: | 2 |
| Bedrooms +: | 1 |
| Family Room: | T |
| Basement: | Full, Partially Fi |
| Level/Floor | Room | Length(m) | Width(m) | Descriptions | |
| Room 1 | Main | Family Ro | 5.69 | 4.83 | Fireplace, Closet |
| Room 2 | Main | Bathroom | 2.64 | 1.52 | 4 Pc Bath |
| Room 3 | Main | Bedroom | 5.66 | 5.54 | Fireplace, Closet |
| Room 4 | Main | Kitchen | 4.37 | 2.69 | |
| Room 5 | Main | Dining Ro | 5.05 | 4.8 | |
| Room 6 | Main | Living Ro | 8.53 | 4.98 | Fireplace |
| Room 7 | Main | Primary B | 4.27 | 4.14 | 3 Pc Ensuite, 3 Pc Ensuite, Walk-In Closet(s) |
| Room 8 | Main | Bathroom | 2.97 | 2.29 | 3 Pc Ensuite |
| Room 9 | Main | Bathroom | 2.92 | 2.13 | 3 Pc Ensuite |
| Room 10 | Lower | Bedroom | 4.83 | 4.57 | Fireplace, Closet |
| Room 11 | Lower | Bathroom | 2.49 | 1.83 | 3 Pc Bath |
| Room 12 | Lower | Utility R | 10.13 | 5.41 | |
| Room 13 |
| Washroom Type | No. of Pieces | Level |
| Washroom Type 1 | 4 | Main |
| Washroom Type 2 | 3 | Main |
| Washroom Type 3 | 3 | Main |
| Washroom Type 4 | 3 | Lower |
| Washroom Type 5 | 0 | |
| Washroom Type 6 | 4 | Main |
| Washroom Type 7 | 3 | Main |
| Washroom Type 8 | 3 | Main |
| Washroom Type 9 | 3 | Lower |
| Washroom Type 10 | 0 | |
| Washroom Type 11 | 4 | Main |
| Washroom Type 12 | 3 | Main |
| Washroom Type 13 | 3 | Main |
| Washroom Type 14 | 3 | Lower |
| Washroom Type 15 | 0 |
| Total Area: | 0.00 |
| Approximatly Age: | 51-99 |
| Property Type: | Detached |
| Style: | Bungalow |
| Exterior: | Wood |
| Garage Type: | Built-In |
| (Parking/)Drive: | Private |
| Drive Parking Spaces: | 4 |
| Park #1 | |
| Parking Type: | Private |
| Park #2 | |
| Parking Type: | Private |
| Pool: | None |
| Approximatly Age: | 51-99 |
| Approximatly Square Footage: | 2000-2500 |
| CAC Included: | N |
| Water Included: | N |
| Cabel TV Included: | N |
| Common Elements Included: | N |
| Heat Included: | N |
| Parking Included: | N |
| Condo Tax Included: | N |
| Building Insurance Included: | N |
| Fireplace/Stove: | Y |
| Heat Type: | Forced Air |
| Central Air Conditioning: | Central Air |
| Central Vac: | N |
| Laundry Level: | Syste |
| Ensuite Laundry: | F |
| Sewers: | Sewer |
$
%
Years
This calculator is for demonstration purposes only. Always consult a professional
financial advisor before making personal financial decisions.
| Although the information displayed is believed to be accurate, no warranties or representations are made of any kind. |
| Royal LePage Real Estate Services Ltd., Brokerage |
|
|

Sean Kim
Broker
Dir:
416-998-1113
Bus:
905-270-2000
Fax:
905-270-0047
| Book Showing | Email a Friend |
Jump To:
At a Glance:
| Type: | Freehold - Detached |
| Area: | Halton |
| Municipality: | Oakville |
| Neighbourhood: | 1013 - OO Old Oakville |
| Style: | Bungalow |
| Approximate Age: | 51-99 |
| Tax: | $14,142 |
| Beds: | 2+1 |
| Baths: | 4 |
| Fireplace: | Y |
| Pool: | None |
Locatin Map:
Payment Calculator:


