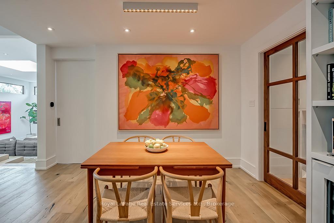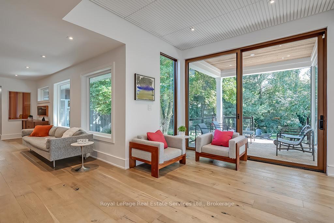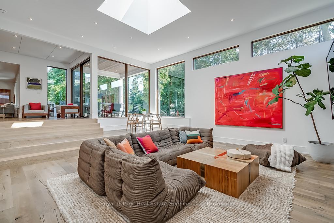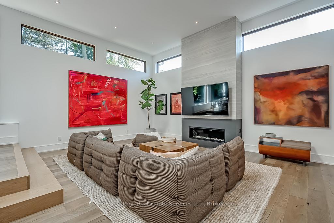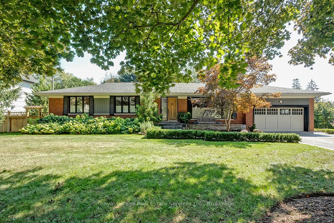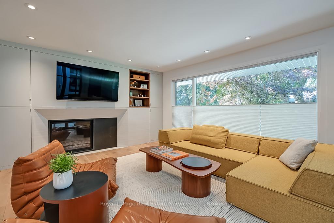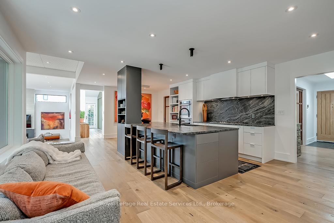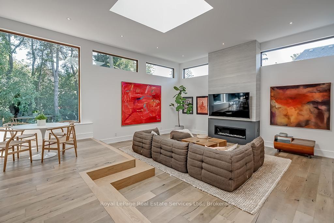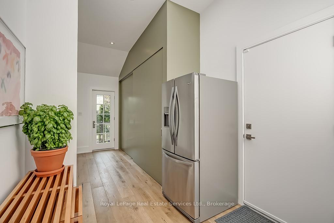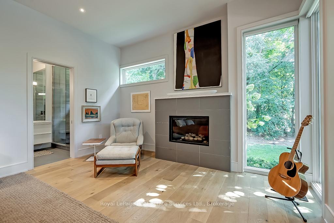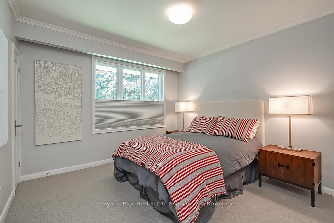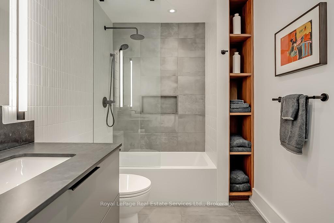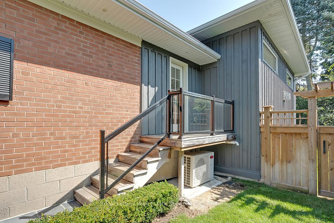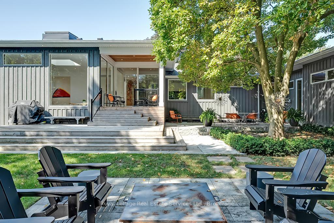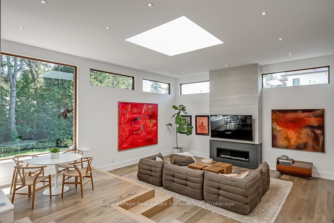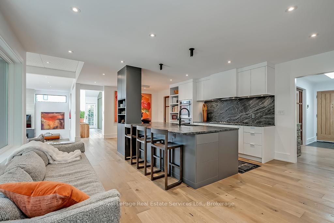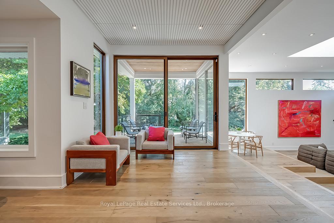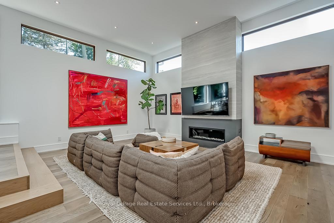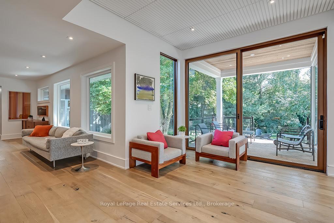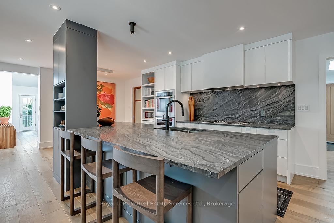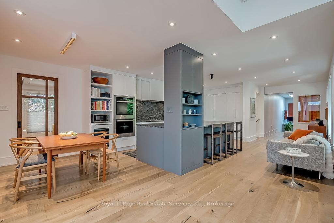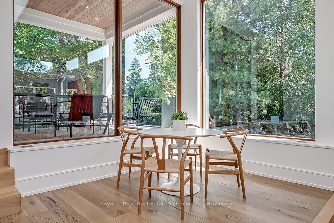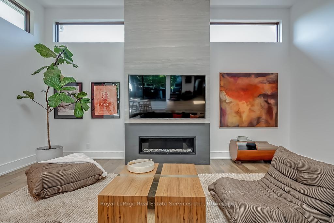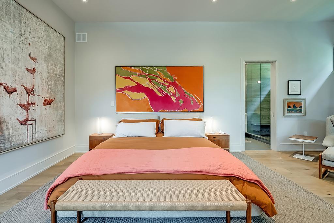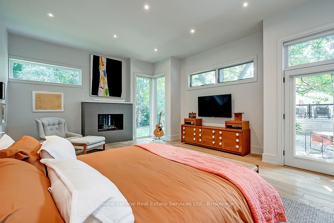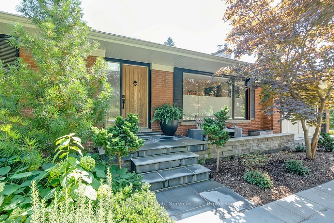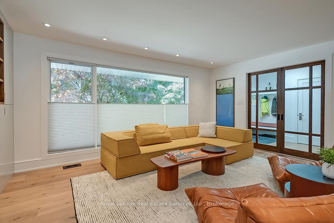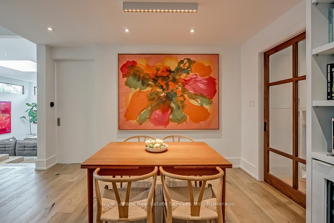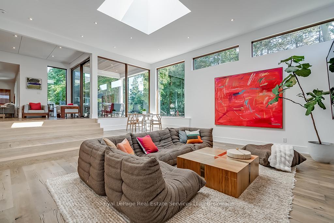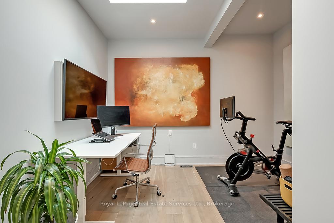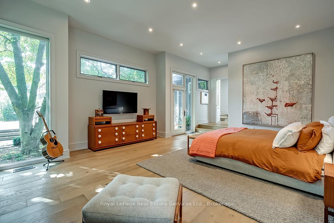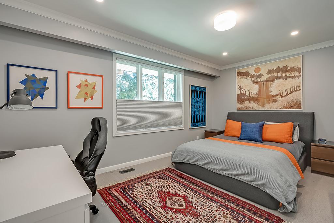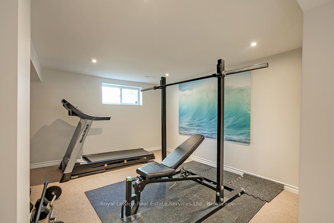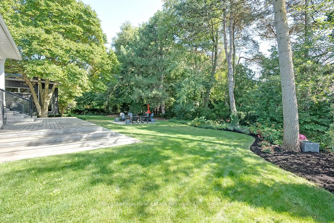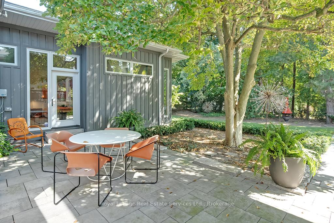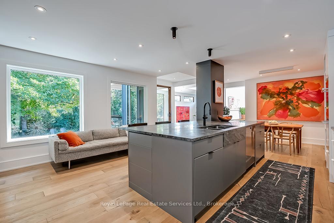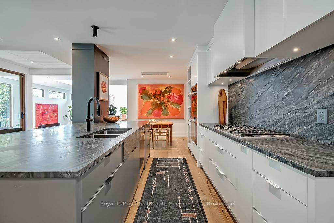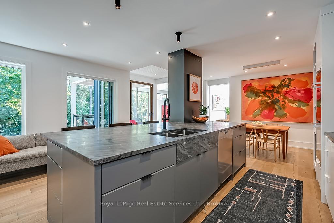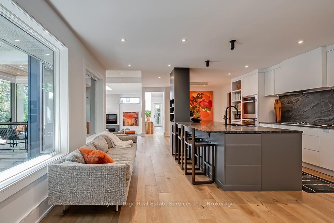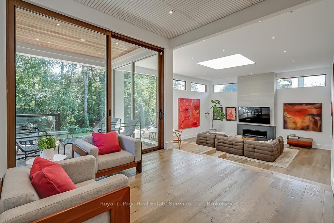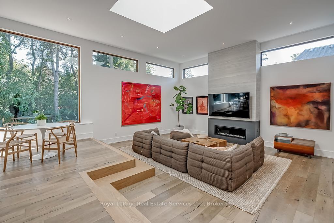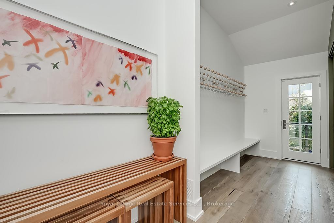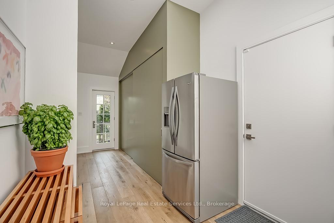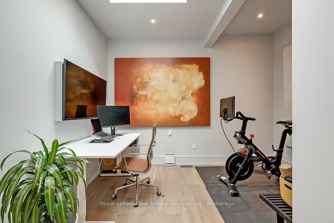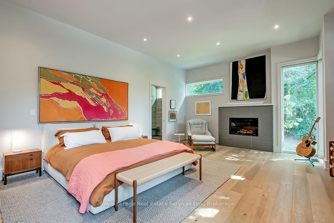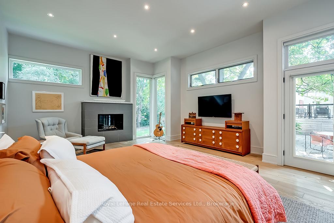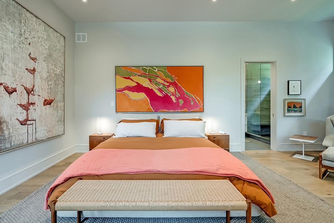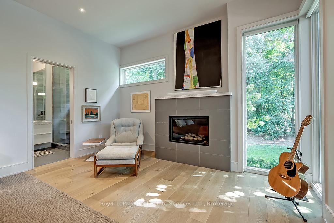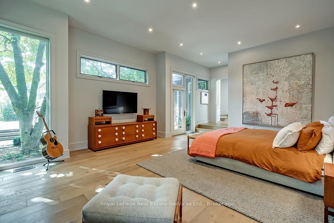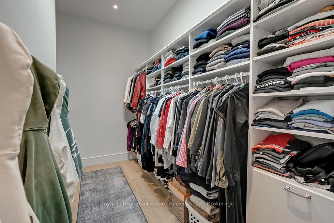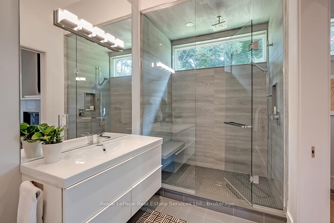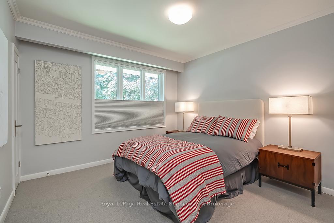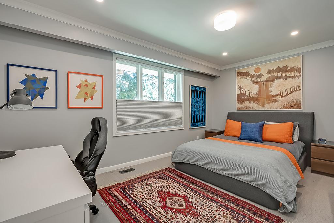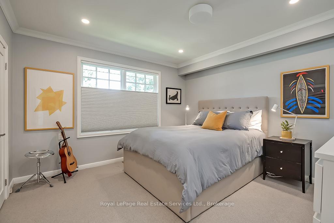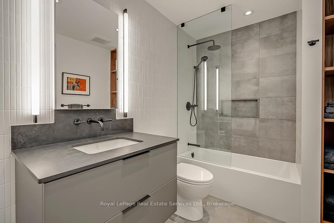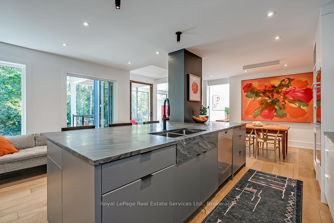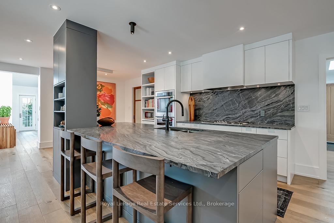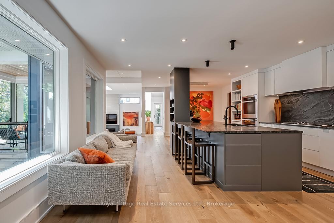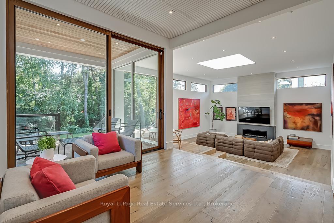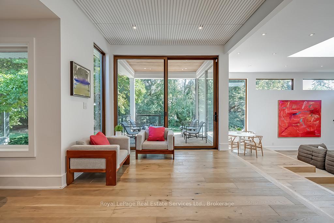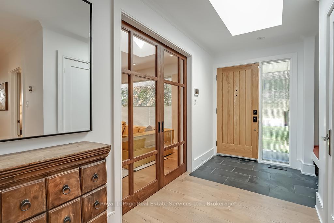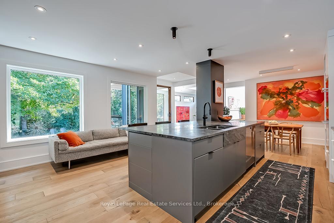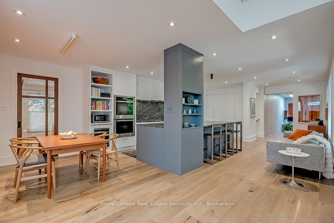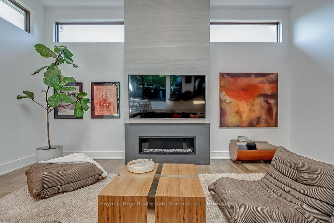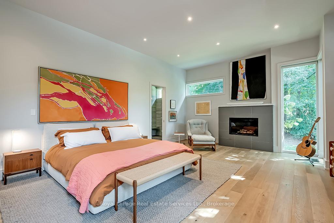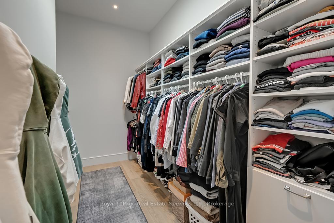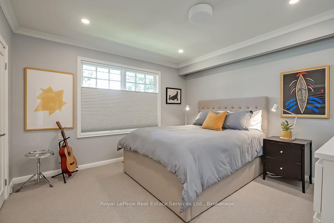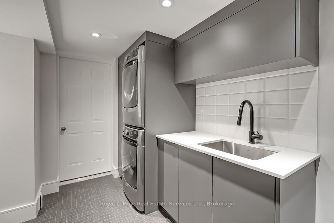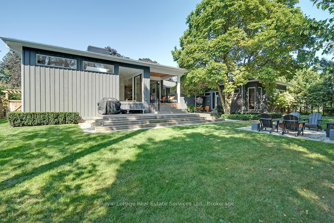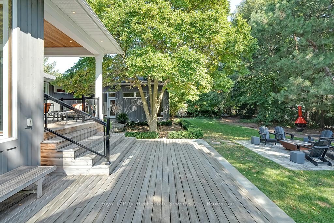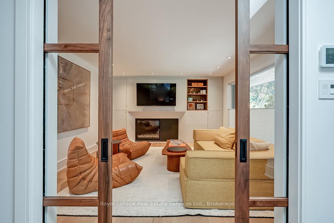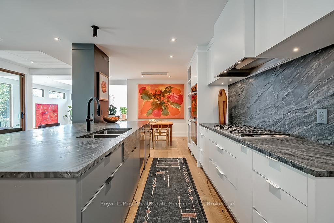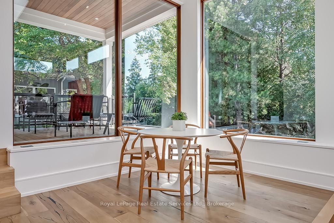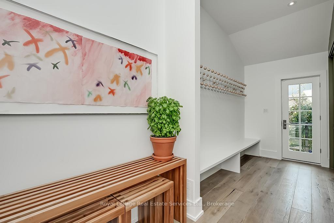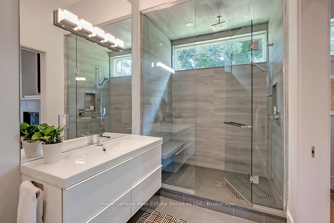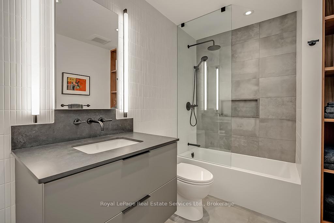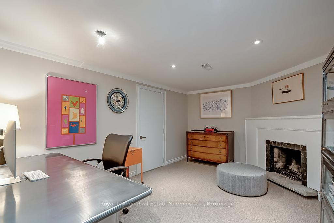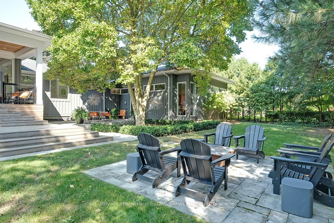$3,980,000
Available - For Sale
Listing ID: W11955283
1250 BRAESIDE Driv , Oakville, L6J 2A4, Halton
| Spectacular 'mid-century modern' style renovation of this very special 4 Bedroom, 3.5 bath bungalow spanning 3400SF in prime southeast Oakville just off Morrison Road. The sprawling additions create a courtyard around magnificent magnolia tree in the garden. Bright front entry with skylight. Wide plank oak flooring throughout. Custom glass pocket doors to Living Room with fabulous built-in surrounding a sleek gas fireplace. Spacious open concept kitchen with beautiful stone counters, sleek custom cabinetry, high-end built-in appliances and huge centre island features multiple seating and dining areas. A fabulous place to entertain! Huge glass patio doors open to covered porch overlooking the garden and lower decks. The Kitchen opens to a massive scale 24' x 22' Great Room with soaring 12'10 ceiling. This room features a gas fireplace, large skylight, clerestory windows that let the light shine in from the west. Side entry and garage entry to mudroom with bench seating and large closet with built-ins. Main floor Den/Gym with skylight. Main floor Powder Rm. Primary suite is it's own private wing to the house with walk-out to the garden, gas fireplace, luxury ensuite and dressing room. Three further bedrooms, one with its own Ensuite and a brand new sleek main bathroom. The lower level features a Den with fireplace and walk-in closet, New Laundry Room, large Recreation Room. Extensive storage. Incredibly private 0.42acre lot professionally landscaped with extensive hardscaping, deck & fire pit zone. Loads of room to add a pool. Located within walking distance to 7 schools, Gairloch Gardens, Wedgewood Pool, Lawson Park Tennis. A MUST SEE! |
| Price | $3,980,000 |
| Taxes: | $13473.00 |
| Assessment Year: | 2025 |
| Occupancy: | Owner |
| Address: | 1250 BRAESIDE Driv , Oakville, L6J 2A4, Halton |
| Acreage: | < .50 |
| Directions/Cross Streets: | Lakeshore Rd East, North on Morrison Rd, East on Braeside Drive |
| Rooms: | 11 |
| Rooms +: | 8 |
| Bedrooms: | 4 |
| Bedrooms +: | 0 |
| Family Room: | T |
| Basement: | Partially Fi, Full |
| Level/Floor | Room | Length(m) | Width(m) | Descriptions | |
| Room 1 | Main | Kitchen | 5.56 | 5.28 | |
| Room 2 | Main | Dining Ro | 7.26 | 2.77 | |
| Room 3 | Main | Living Ro | 5.54 | 4.24 | Fireplace |
| Room 4 | Main | Great Roo | 7.49 | 6.38 | Fireplace |
| Room 5 | Main | Bathroom | 2.79 | .91 | 2 Pc Bath |
| Room 6 | Main | Exercise | 4.17 | 3.78 | |
| Room 7 | Main | Primary B | 8.26 | 5.18 | 3 Pc Ensuite, Fireplace, Walk-In Closet(s) |
| Room 8 | Main | Bathroom | 2.69 | 1.93 | 3 Pc Bath |
| Room 9 | Main | Bedroom | 3.84 | 3.81 | 3 Pc Ensuite |
| Room 10 | Main | Bedroom | 4.85 | 2.97 | |
| Room 11 | Main | Bedroom | 3.45 | 3.4 | |
| Room 12 | Lower | Recreatio | 8.48 | 7.24 | |
| Room 13 | Lower | Den | 4.65 | 3.4 | Fireplace |
| Room 14 | Lower | Laundry | 3.58 | 1.85 |
| Washroom Type | No. of Pieces | Level |
| Washroom Type 1 | 2 | Main |
| Washroom Type 2 | 3 | Main |
| Washroom Type 3 | 4 | Main |
| Washroom Type 4 | 0 | |
| Washroom Type 5 | 0 |
| Total Area: | 0.00 |
| Approximatly Age: | 51-99 |
| Property Type: | Detached |
| Style: | Bungalow |
| Exterior: | Wood , Brick |
| Garage Type: | Attached |
| (Parking/)Drive: | Private Do |
| Drive Parking Spaces: | 4 |
| Park #1 | |
| Parking Type: | Private Do |
| Park #2 | |
| Parking Type: | Private Do |
| Pool: | None |
| Approximatly Age: | 51-99 |
| Approximatly Square Footage: | 3000-3500 |
| Property Features: | School, Park |
| CAC Included: | N |
| Water Included: | N |
| Cabel TV Included: | N |
| Common Elements Included: | N |
| Heat Included: | N |
| Parking Included: | N |
| Condo Tax Included: | N |
| Building Insurance Included: | N |
| Fireplace/Stove: | Y |
| Heat Type: | Forced Air |
| Central Air Conditioning: | Central Air |
| Central Vac: | N |
| Laundry Level: | Syste |
| Ensuite Laundry: | F |
| Elevator Lift: | False |
| Sewers: | Sewer |
$
%
Years
This calculator is for demonstration purposes only. Always consult a professional
financial advisor before making personal financial decisions.
| Although the information displayed is believed to be accurate, no warranties or representations are made of any kind. |
| Royal LePage Real Estate Services Ltd., Brokerage |
|
|

Sean Kim
Broker
Dir:
416-998-1113
Bus:
905-270-2000
Fax:
905-270-0047
| Virtual Tour | Book Showing | Email a Friend |
Jump To:
At a Glance:
| Type: | Freehold - Detached |
| Area: | Halton |
| Municipality: | Oakville |
| Neighbourhood: | 1011 - MO Morrison |
| Style: | Bungalow |
| Approximate Age: | 51-99 |
| Tax: | $13,473 |
| Beds: | 4 |
| Baths: | 4 |
| Fireplace: | Y |
| Pool: | None |
Locatin Map:
Payment Calculator:

