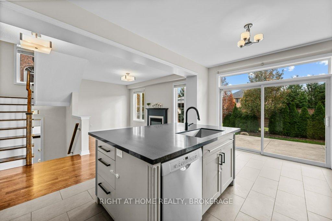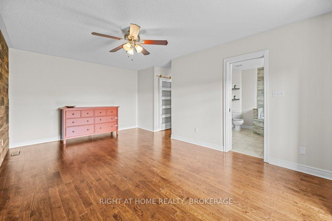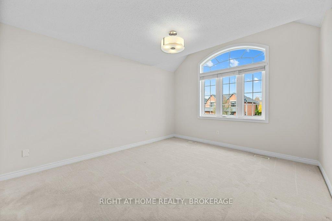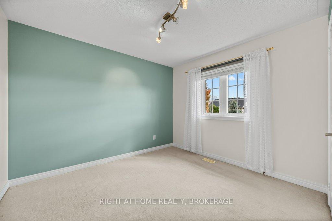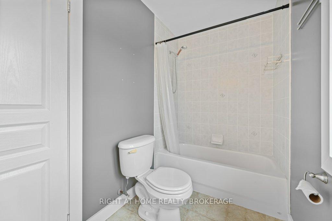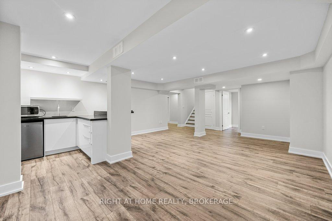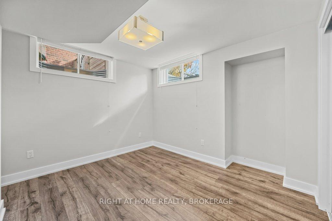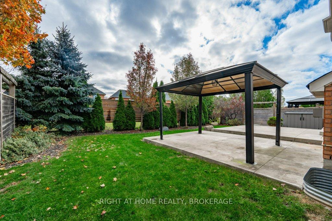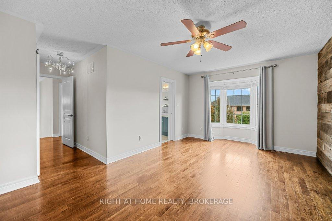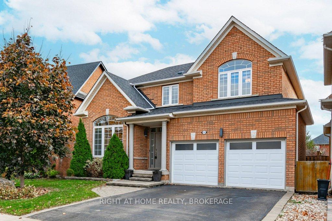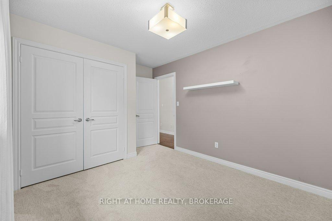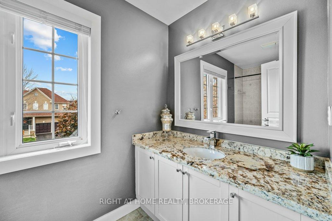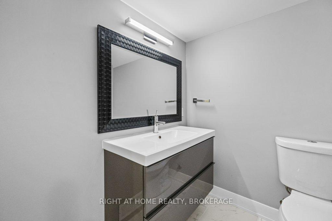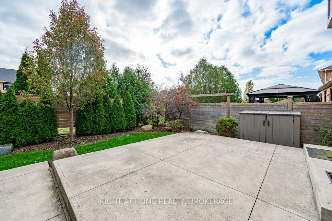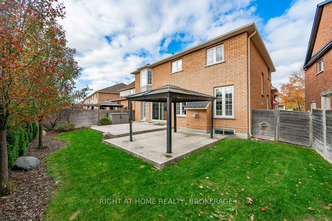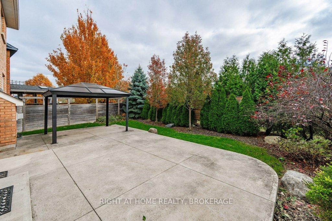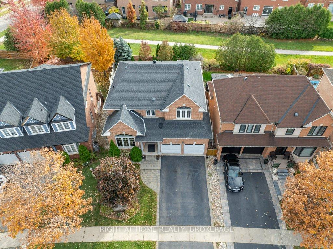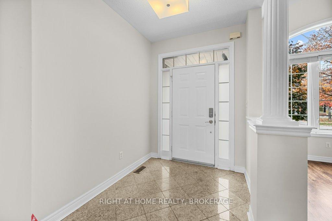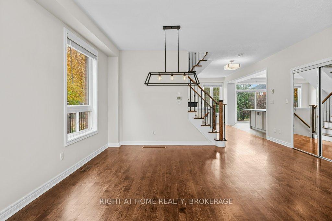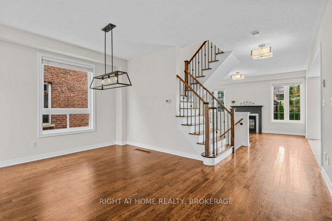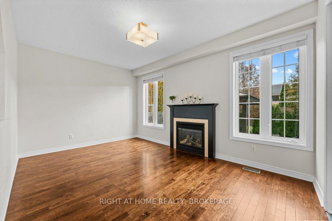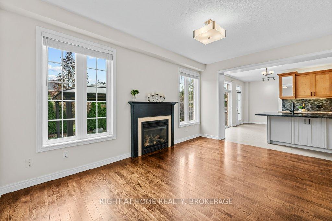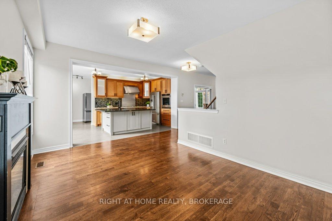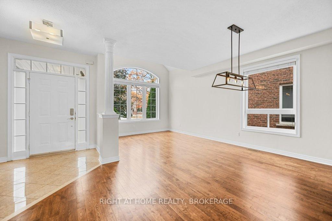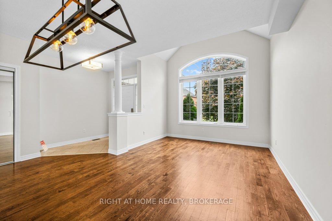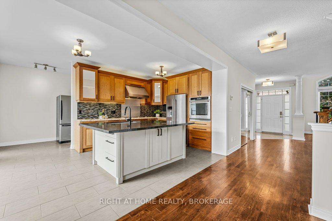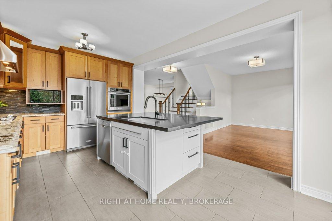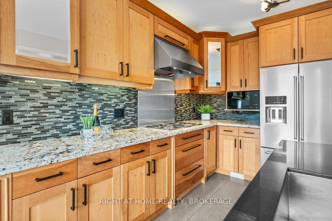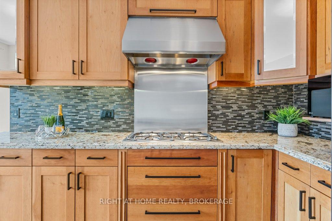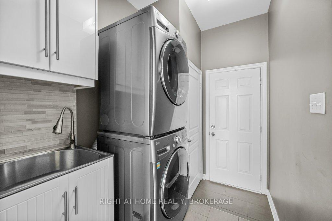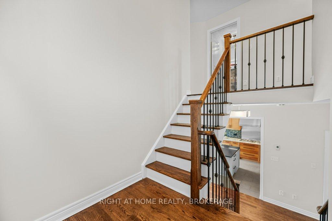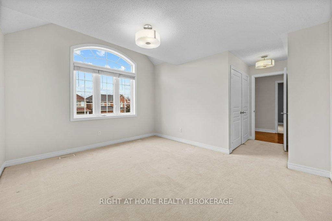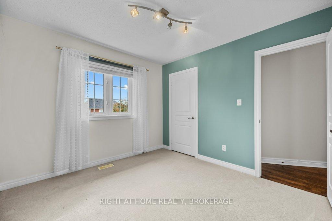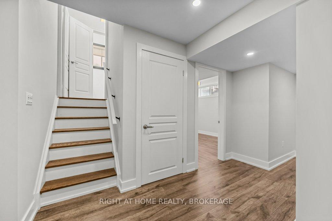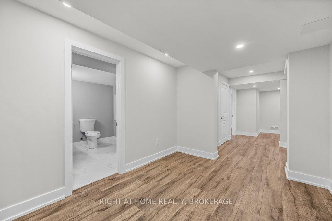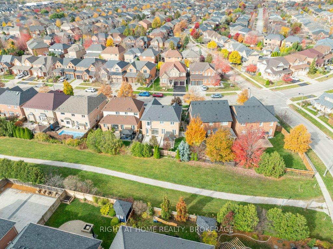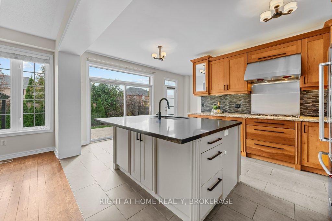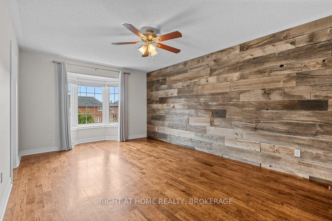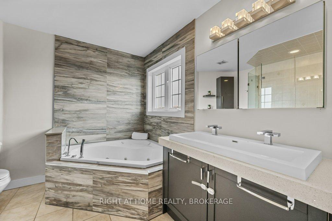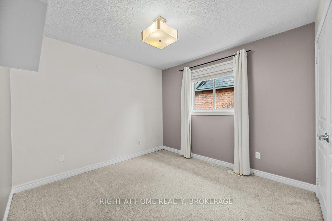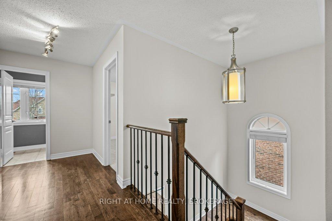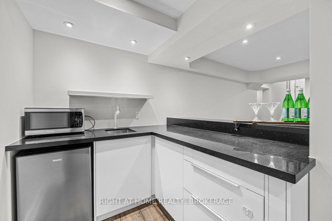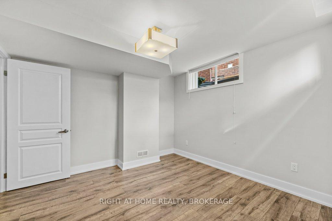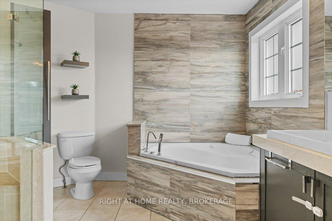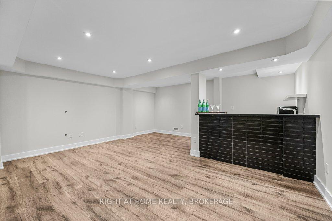$1,799,900
Available - For Sale
Listing ID: W12030789
2233 Falling Green Driv , Oakville, L6M 5A2, Halton
| Sunlight-filled executive home in Oakville's popular Westoak Trails neighbourhood backing onto walking trails and greenspace. Featuring an abundance of large windows, this 4+1 bedroom, 2.5+1 bath home has been meticulously maintained by the current owners. The home offers an open concept main floor plan, 4 large bedrooms on the second level, and a fully finished basement with an additional bedroom, rec room and wet bar. Main floor laundry, inside entry from the garage, oversized patio doors, and a lawn sprinkler system are just a few of the features this home has to offer. The south-facing fenced rear yard is perfect for entertaining and offers a patio with gazebo, mature landscaping, and is backing onto a walking trail and greenspace for added privacy. This exceptional home is in a great location, close to shopping, schools, hospital, highways and more! |
| Price | $1,799,900 |
| Taxes: | $7145.00 |
| Occupancy: | Vacant |
| Address: | 2233 Falling Green Driv , Oakville, L6M 5A2, Halton |
| Directions/Cross Streets: | DUNDAS/POSTMASTER |
| Rooms: | 8 |
| Rooms +: | 3 |
| Bedrooms: | 4 |
| Bedrooms +: | 1 |
| Family Room: | T |
| Basement: | Finished, Full |
| Level/Floor | Room | Length(m) | Width(m) | Descriptions | |
| Room 1 | Main | Living Ro | 6.05 | 4.98 | Combined w/Dining |
| Room 2 | Main | Family Ro | 4.97 | 3.29 | |
| Room 3 | Main | Kitchen | 5.59 | 5.54 | Eat-in Kitchen |
| Room 4 | Main | Bathroom | 2.01 | .89 | 2 Pc Bath |
| Room 5 | Second | Primary B | 6.03 | 6.03 | |
| Room 6 | Second | Bedroom | 5.51 | 4.23 | |
| Room 7 | Second | Bedroom | 3.88 | 3.06 | |
| Room 8 | Second | Bedroom | 3.32 | 3.07 | |
| Room 9 | Basement | Recreatio | 7.13 | 5.46 | |
| Room 10 | Basement | Bedroom | 3.57 | 3.34 | |
| Room 11 | Main | Laundry | 2.58 | 1.78 | |
| Room 12 | Second | Bathroom | 3.2 | 2.88 | 4 Pc Ensuite |
| Room 13 | Second | Bathroom | 3.66 | 1.52 | 4 Pc Bath |
| Room 14 | Basement | Bathroom | 2.52 | 2.52 | 3 Pc Bath |
| Washroom Type | No. of Pieces | Level |
| Washroom Type 1 | 2 | Main |
| Washroom Type 2 | 4 | Second |
| Washroom Type 3 | 4 | Second |
| Washroom Type 4 | 3 | Basement |
| Washroom Type 5 | 0 |
| Total Area: | 0.00 |
| Approximatly Age: | 16-30 |
| Property Type: | Detached |
| Style: | 2-Storey |
| Exterior: | Brick |
| Garage Type: | Attached |
| (Parking/)Drive: | Private Do |
| Drive Parking Spaces: | 2 |
| Park #1 | |
| Parking Type: | Private Do |
| Park #2 | |
| Parking Type: | Private Do |
| Pool: | None |
| Approximatly Age: | 16-30 |
| Approximatly Square Footage: | 2000-2500 |
| CAC Included: | N |
| Water Included: | N |
| Cabel TV Included: | N |
| Common Elements Included: | N |
| Heat Included: | N |
| Parking Included: | N |
| Condo Tax Included: | N |
| Building Insurance Included: | N |
| Fireplace/Stove: | Y |
| Heat Type: | Forced Air |
| Central Air Conditioning: | Central Air |
| Central Vac: | N |
| Laundry Level: | Syste |
| Ensuite Laundry: | F |
| Sewers: | Sewer |
$
%
Years
This calculator is for demonstration purposes only. Always consult a professional
financial advisor before making personal financial decisions.
| Although the information displayed is believed to be accurate, no warranties or representations are made of any kind. |
| RIGHT AT HOME REALTY, BROKERAGE |
|
|

Sean Kim
Broker
Dir:
416-998-1113
Bus:
905-270-2000
Fax:
905-270-0047
| Virtual Tour | Book Showing | Email a Friend |
Jump To:
At a Glance:
| Type: | Freehold - Detached |
| Area: | Halton |
| Municipality: | Oakville |
| Neighbourhood: | 1022 - WT West Oak Trails |
| Style: | 2-Storey |
| Approximate Age: | 16-30 |
| Tax: | $7,145 |
| Beds: | 4+1 |
| Baths: | 4 |
| Fireplace: | Y |
| Pool: | None |
Locatin Map:
Payment Calculator:

