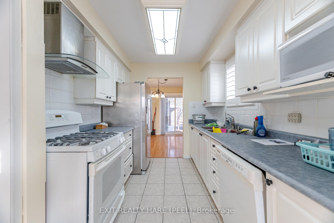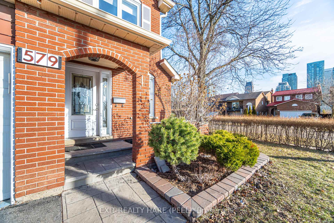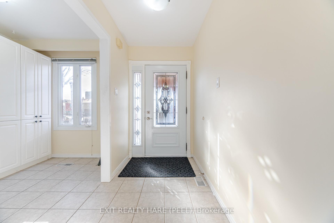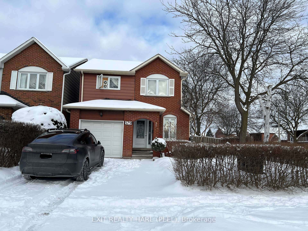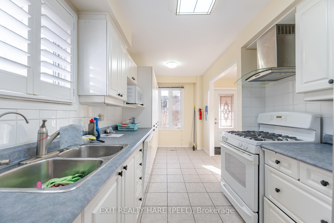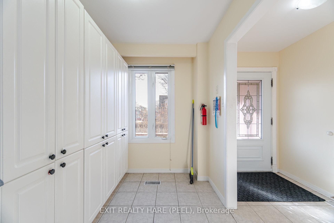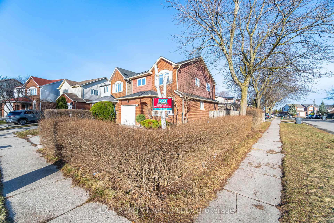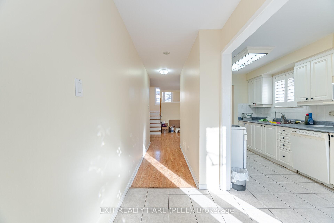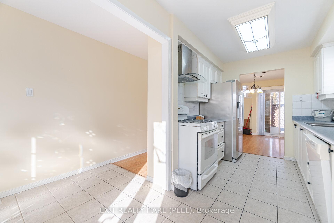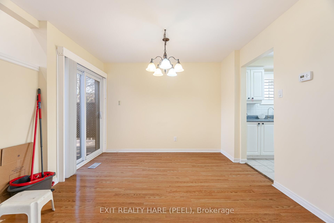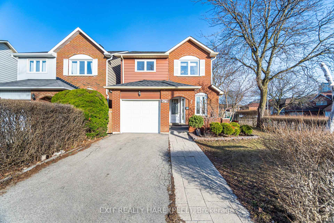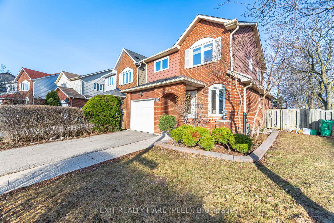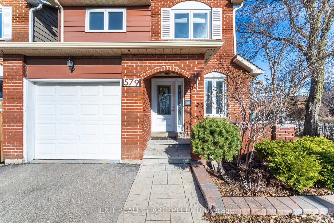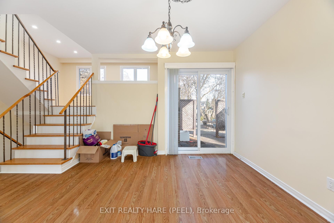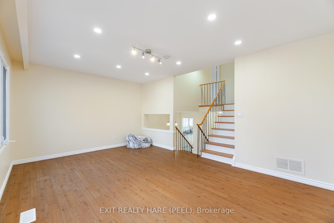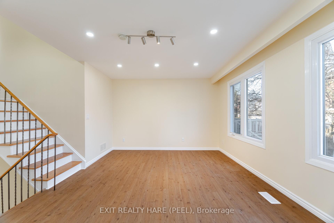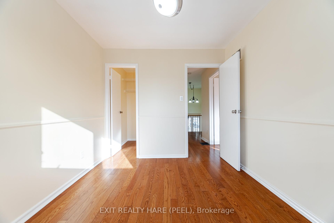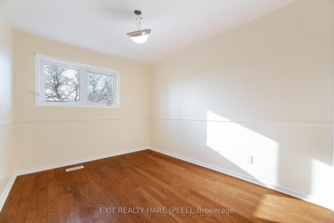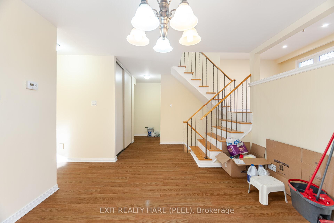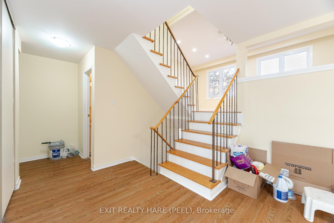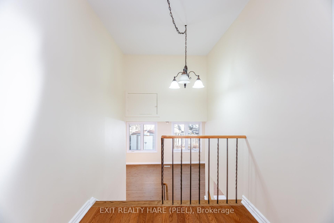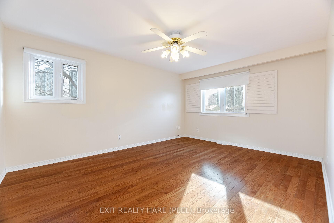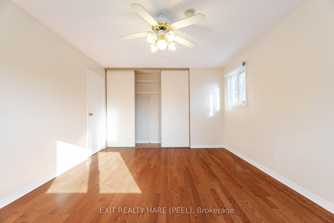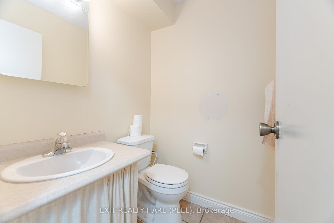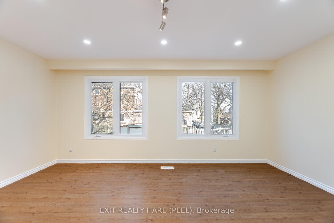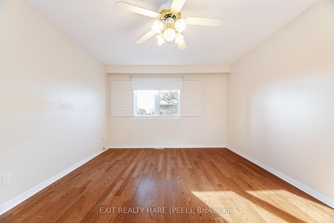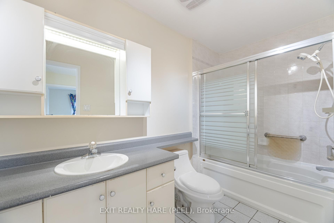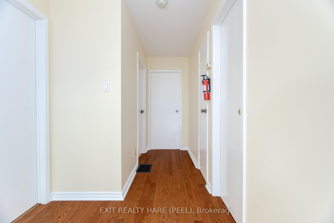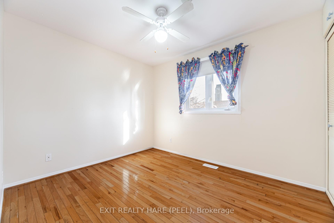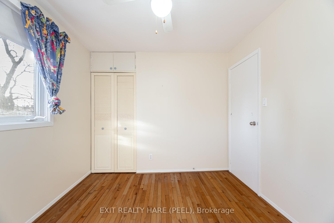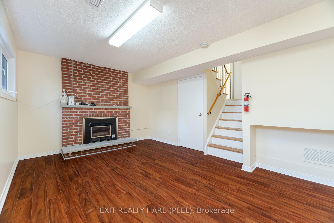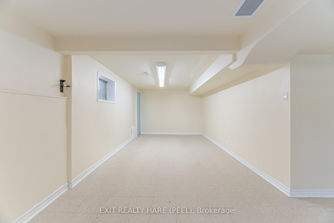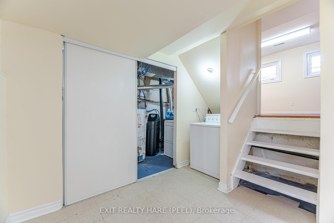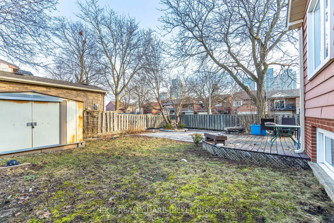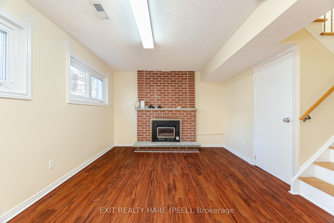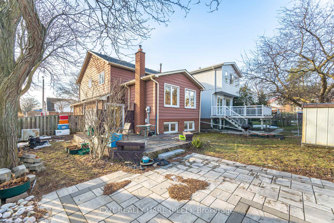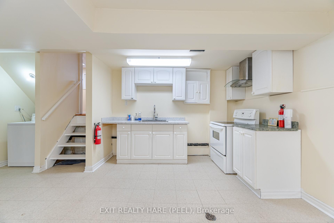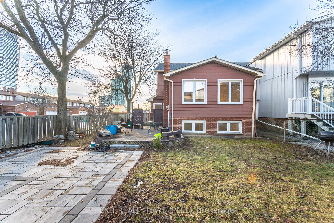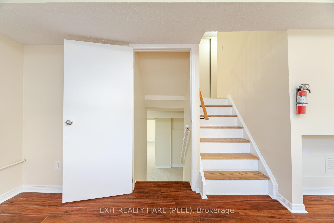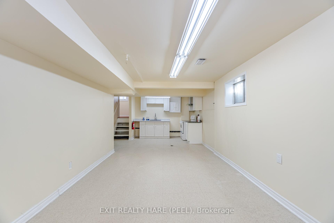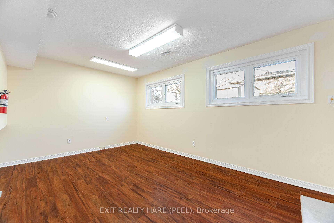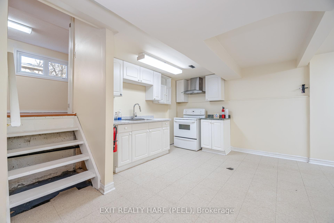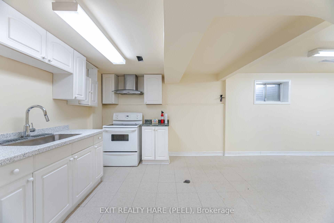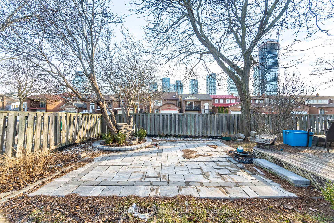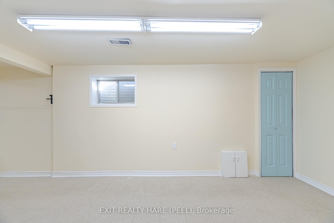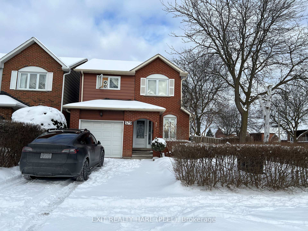$1,100,000
Available - For Sale
Listing ID: W12027080
579 Hartfordshire Lane , Mississauga, L5B 2W9, Peel
| 5-Level Backsplit Detached house in Central Mississauga; walking distance to Square One; painted in neutral colour; galley kitchen with lots of cupboards/pantry; Vinyl casement windows; corner lot with lawn and landscape features. Walk to parks and public transit station. The property will be sold in "as-is" condition. |
| Price | $1,100,000 |
| Taxes: | $5632.72 |
| Assessment Year: | 2024 |
| Occupancy by: | Vacant |
| Address: | 579 Hartfordshire Lane , Mississauga, L5B 2W9, Peel |
| Directions/Cross Streets: | Mavis Rd/ Burnhamthorpe Rd |
| Rooms: | 7 |
| Bedrooms: | 3 |
| Bedrooms +: | 0 |
| Family Room: | T |
| Basement: | Partially Fi |
| Level/Floor | Room | Length(m) | Width(m) | Descriptions | |
| Room 1 | Main | Dining Ro | 3.42 | 3.62 | W/O To Deck, Laminate |
| Room 2 | Main | Kitchen | 5.17 | 2.53 | Modern Kitchen, Ceramic Floor, Pantry |
| Room 3 | In Between | Living Ro | 3.67 | 5.2 | Open Concept, Laminate |
| Room 4 | Lower | Family Ro | 3.42 | 5.82 | Fireplace, Large Window, Laminate |
| Room 5 | Upper | Bedroom | 4.66 | 3.57 | Walk-In Closet(s), Laminate |
| Room 6 | Upper | Bedroom 2 | 3.56 | 2.71 | Walk-In Closet(s), Laminate |
| Room 7 | Upper | Bedroom 3 | 3.24 | 2.81 | Walk-In Closet(s), Laminate |
| Washroom Type | No. of Pieces | Level |
| Washroom Type 1 | 4 | Second |
| Washroom Type 2 | 2 | Main |
| Washroom Type 3 | 0 | |
| Washroom Type 4 | 0 | |
| Washroom Type 5 | 0 | |
| Washroom Type 6 | 4 | Second |
| Washroom Type 7 | 2 | Main |
| Washroom Type 8 | 0 | |
| Washroom Type 9 | 0 | |
| Washroom Type 10 | 0 |
| Total Area: | 0.00 |
| Property Type: | Detached |
| Style: | 2-Storey |
| Exterior: | Aluminum Siding, Brick Front |
| Garage Type: | Built-In |
| (Parking/)Drive: | Private |
| Drive Parking Spaces: | 2 |
| Park #1 | |
| Parking Type: | Private |
| Park #2 | |
| Parking Type: | Private |
| Pool: | None |
| Other Structures: | Garden Shed |
| Property Features: | Public Trans |
| CAC Included: | N |
| Water Included: | N |
| Cabel TV Included: | N |
| Common Elements Included: | N |
| Heat Included: | N |
| Parking Included: | N |
| Condo Tax Included: | N |
| Building Insurance Included: | N |
| Fireplace/Stove: | Y |
| Heat Type: | Forced Air |
| Central Air Conditioning: | Central Air |
| Central Vac: | N |
| Laundry Level: | Syste |
| Ensuite Laundry: | F |
| Elevator Lift: | False |
| Sewers: | Sewer |
| Utilities-Cable: | N |
| Utilities-Hydro: | Y |
$
%
Years
This calculator is for demonstration purposes only. Always consult a professional
financial advisor before making personal financial decisions.
| Although the information displayed is believed to be accurate, no warranties or representations are made of any kind. |
| EXIT REALTY HARE (PEEL) |
|
|

Sean Kim
Broker
Dir:
416-998-1113
Bus:
905-270-2000
Fax:
905-270-0047
| Virtual Tour | Book Showing | Email a Friend |
Jump To:
At a Glance:
| Type: | Freehold - Detached |
| Area: | Peel |
| Municipality: | Mississauga |
| Neighbourhood: | Creditview |
| Style: | 2-Storey |
| Tax: | $5,632.72 |
| Beds: | 3 |
| Baths: | 2 |
| Fireplace: | Y |
| Pool: | None |
Locatin Map:
Payment Calculator:

