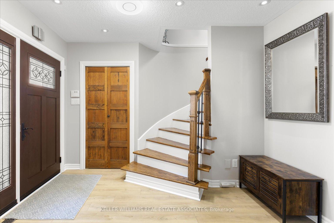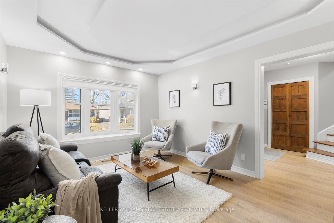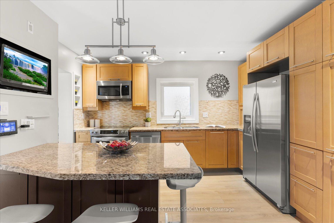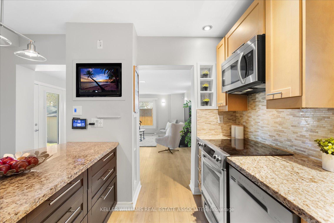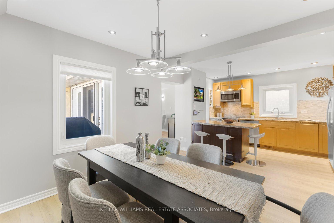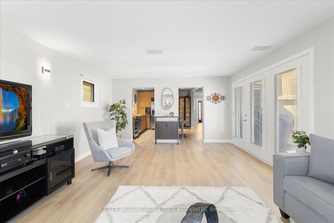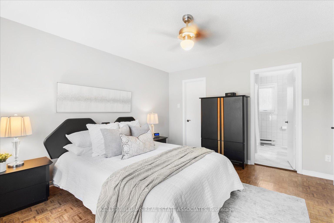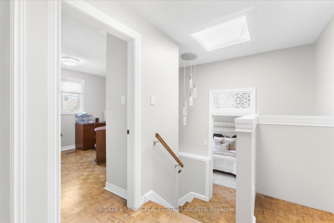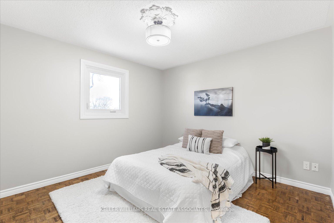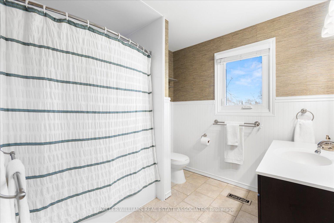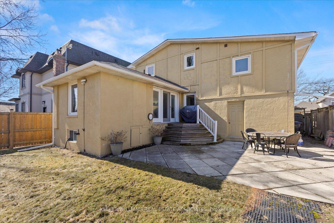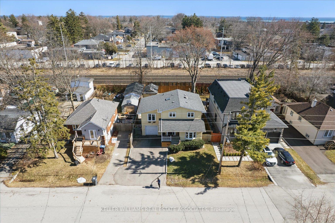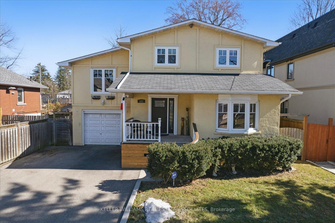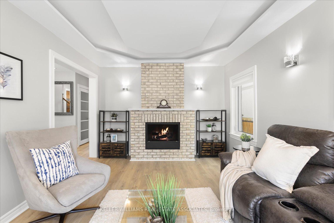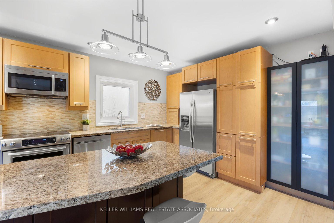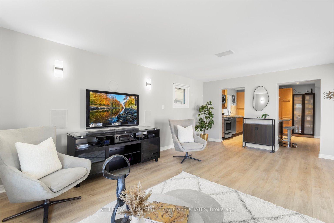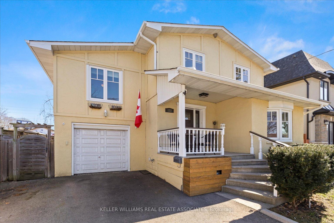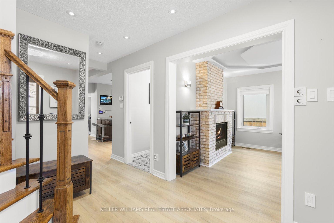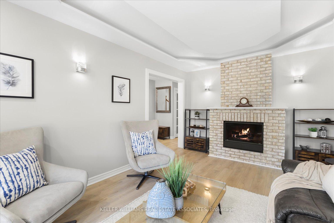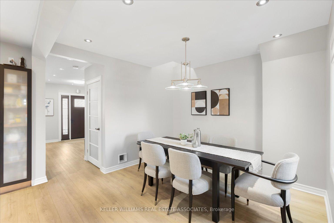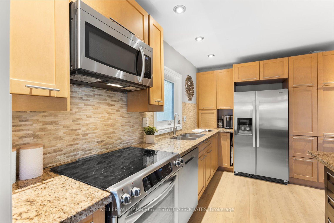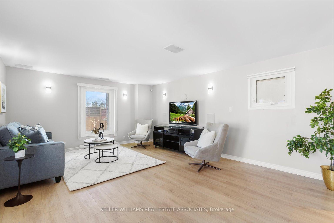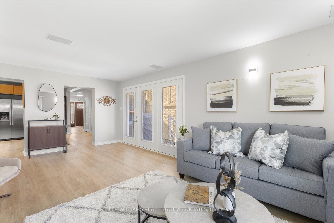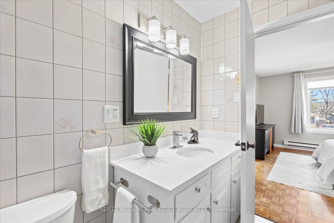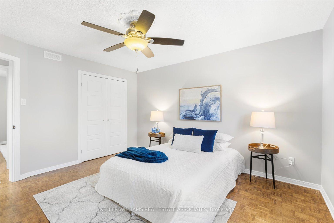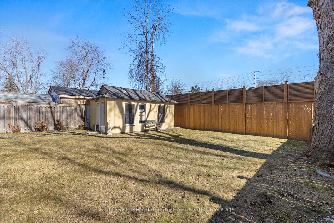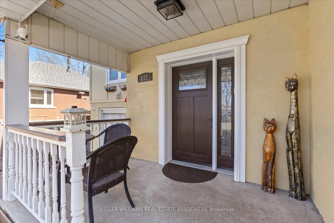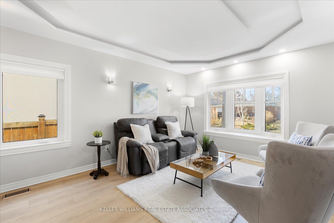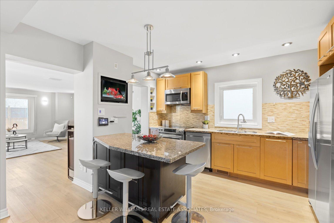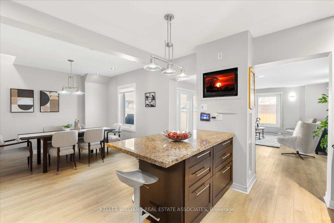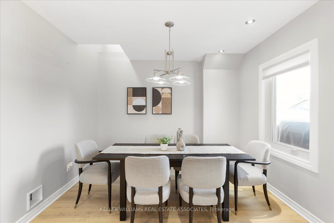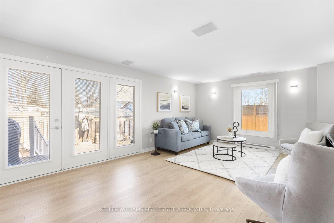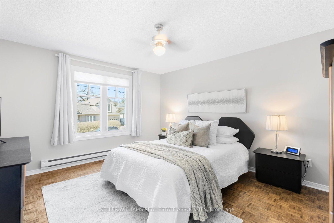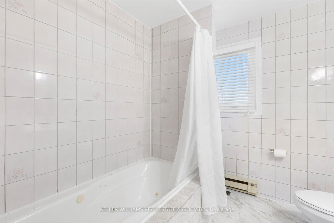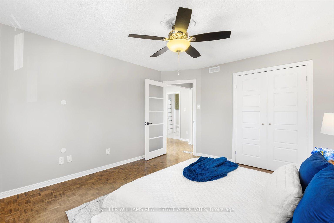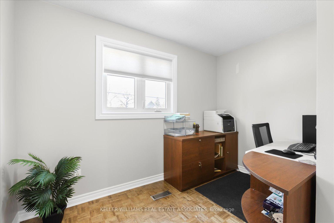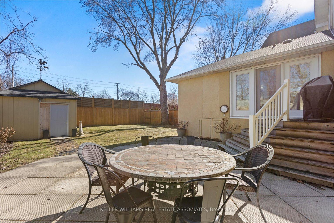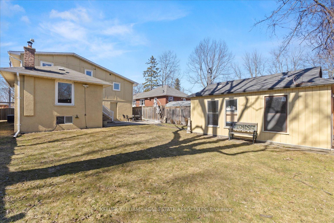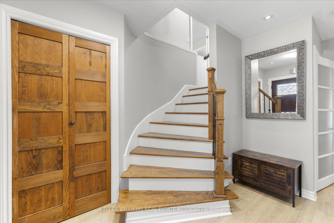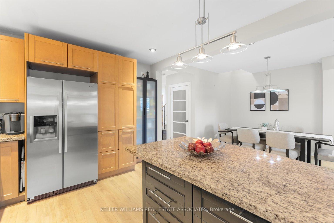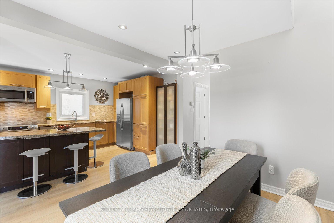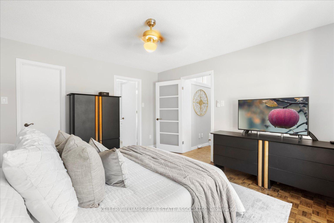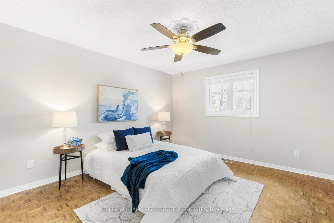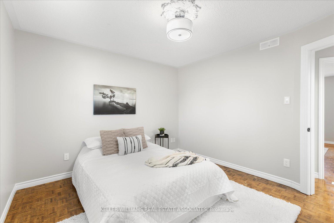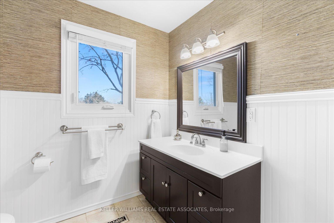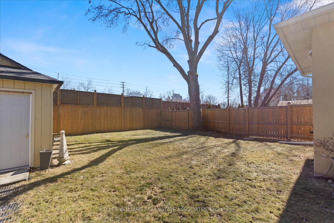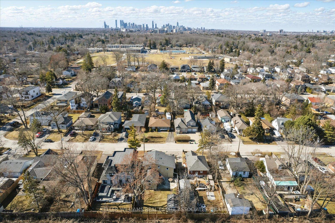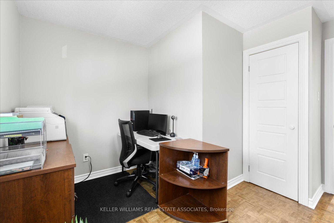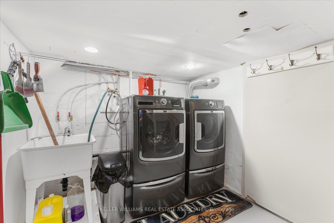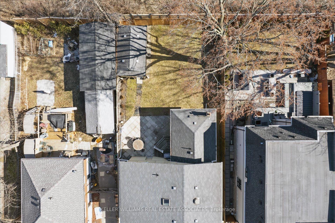$1,199,999
Available - For Sale
Listing ID: W12031012
122 Troy Stre , Mississauga, L5G 1S7, Peel
| Bright and open concept: 2-storey, 4 bedroom, 3 bathroom. Level lot 50 x 113.83 feet. Over 2000 square feet of total living space. The gourmet kitchen offers granite countertops, a breakfast bar, stainless steel appliances, and ample pantry space, seamlessly opening to the dining area perfect for family dinners or entertaining. The family room completes the space with large windows providing bright light and W/O to the landscaped backyard, patio area and large garden shed. The living room's large bay window fills the room with light and the natural gas fireplace adds warmth and charm, creating the perfect space to relax. Upstairs, you'll find four generously sized bedrooms, including a primary suite with a walk-in closet and a four-piece ensuite. 10 min walk to GO train and conveniently situated just steps from Port Credits thriving mainstreet. Walk to all this lakeside community has to offer, dining, shops, waterfront, parks, farmers markets, schools, amenities and more! **EXTRAS** Large Garden Shed that is approximately 13' x 25', with poured concrete floor and 60 amp panel suitable for a small shop |
| Price | $1,199,999 |
| Taxes: | $6673.88 |
| Occupancy: | Owner |
| Address: | 122 Troy Stre , Mississauga, L5G 1S7, Peel |
| Directions/Cross Streets: | Drumgray Ave and Troy St |
| Rooms: | 8 |
| Bedrooms: | 4 |
| Bedrooms +: | 0 |
| Family Room: | T |
| Basement: | Unfinished |
| Level/Floor | Room | Length(m) | Width(m) | Descriptions | |
| Room 1 | Main | Living Ro | 4.79 | 3.45 | Vinyl Floor, Bay Window, Overlooks Frontyard |
| Room 2 | Main | Dining Ro | 3.35 | 2.2 | Vinyl Floor, Window, Open Concept |
| Room 3 | Main | Kitchen | 4.59 | 3.95 | Vinyl Floor, Stainless Steel Appl, Granite Counters |
| Room 4 | Main | Family Ro | 6.15 | 4.45 | Vinyl Floor, Window, W/O To Patio |
| Room 5 | Second | Primary B | 4.29 | 3.82 | Parquet, Walk-In Closet(s), 4 Pc Ensuite |
| Room 6 | Third | Bedroom 2 | 3.52 | 3.3 | Parquet, Closet, Overlooks Frontyard |
| Room 7 | Third | Bedroom 3 | 4.12 | 3.63 | Parquet, Double Closet, Overlooks Frontyard |
| Room 8 | Third | Bedroom 4 | 3.63 | 3.36 | Parquet, Double Closet, Overlooks Backyard |
| Room 9 | Basement | Other | 8.16 | 6.75 | |
| Room 10 | Basement | Other | 2.98 | 1.73 |
| Washroom Type | No. of Pieces | Level |
| Washroom Type 1 | 2 | Main |
| Washroom Type 2 | 4 | Second |
| Washroom Type 3 | 4 | Third |
| Washroom Type 4 | 0 | |
| Washroom Type 5 | 0 | |
| Washroom Type 6 | 2 | Main |
| Washroom Type 7 | 4 | Second |
| Washroom Type 8 | 4 | Third |
| Washroom Type 9 | 0 | |
| Washroom Type 10 | 0 | |
| Washroom Type 11 | 2 | Main |
| Washroom Type 12 | 4 | Second |
| Washroom Type 13 | 4 | Third |
| Washroom Type 14 | 0 | |
| Washroom Type 15 | 0 | |
| Washroom Type 16 | 2 | Main |
| Washroom Type 17 | 4 | Second |
| Washroom Type 18 | 4 | Third |
| Washroom Type 19 | 0 | |
| Washroom Type 20 | 0 |
| Total Area: | 0.00 |
| Property Type: | Detached |
| Style: | 2-Storey |
| Exterior: | Stucco (Plaster) |
| Garage Type: | Attached |
| (Parking/)Drive: | None |
| Drive Parking Spaces: | 4 |
| Park #1 | |
| Parking Type: | None |
| Park #2 | |
| Parking Type: | None |
| Pool: | None |
| Other Structures: | Garden Shed |
| Approximatly Square Footage: | 2000-2500 |
| CAC Included: | N |
| Water Included: | N |
| Cabel TV Included: | N |
| Common Elements Included: | N |
| Heat Included: | N |
| Parking Included: | N |
| Condo Tax Included: | N |
| Building Insurance Included: | N |
| Fireplace/Stove: | Y |
| Heat Type: | Forced Air |
| Central Air Conditioning: | Central Air |
| Central Vac: | Y |
| Laundry Level: | Syste |
| Ensuite Laundry: | F |
| Elevator Lift: | False |
| Sewers: | Sewer |
| Utilities-Cable: | Y |
| Utilities-Hydro: | Y |
$
%
Years
This calculator is for demonstration purposes only. Always consult a professional
financial advisor before making personal financial decisions.
| Although the information displayed is believed to be accurate, no warranties or representations are made of any kind. |
| KELLER WILLIAMS REAL ESTATE ASSOCIATES |
|
|

Sean Kim
Broker
Dir:
416-998-1113
Bus:
905-270-2000
Fax:
905-270-0047
| Virtual Tour | Book Showing | Email a Friend |
Jump To:
At a Glance:
| Type: | Freehold - Detached |
| Area: | Peel |
| Municipality: | Mississauga |
| Neighbourhood: | Mineola |
| Style: | 2-Storey |
| Tax: | $6,673.88 |
| Beds: | 4 |
| Baths: | 3 |
| Fireplace: | Y |
| Pool: | None |
Locatin Map:
Payment Calculator:

