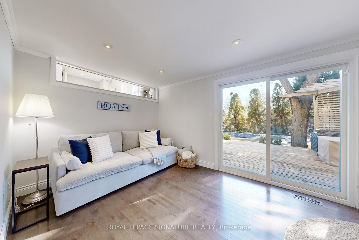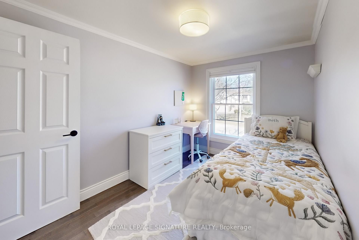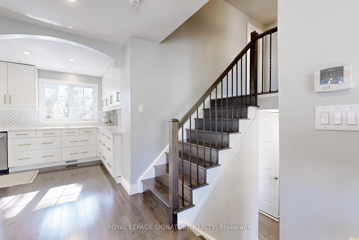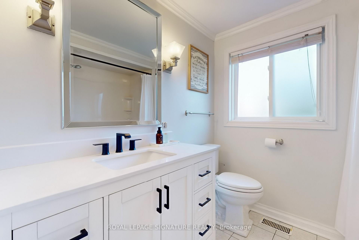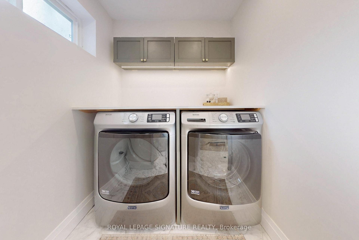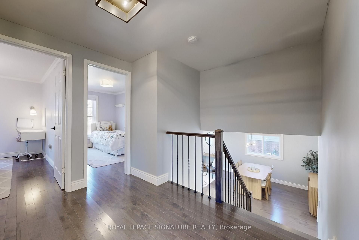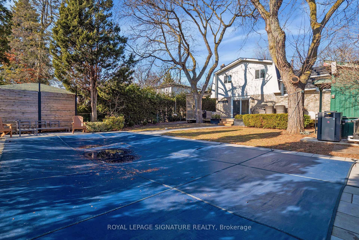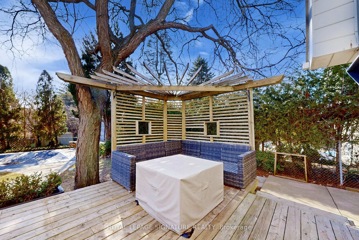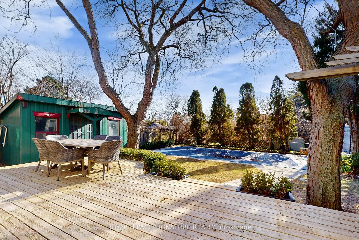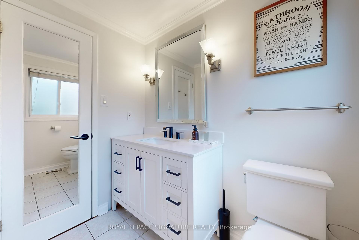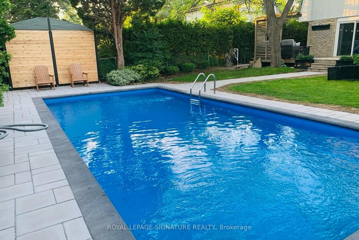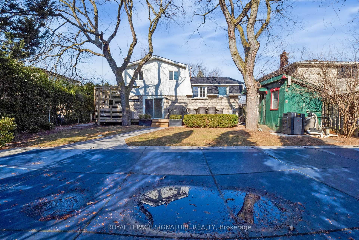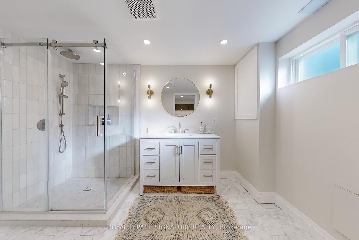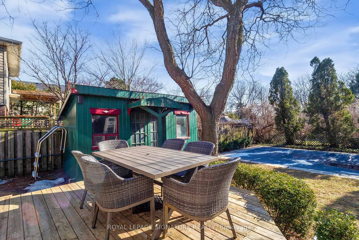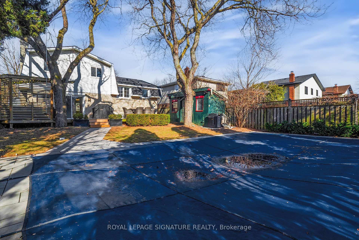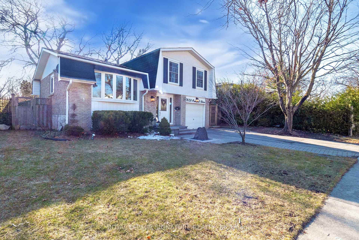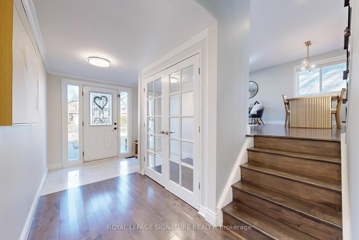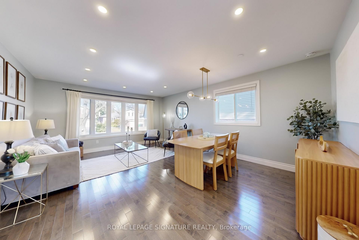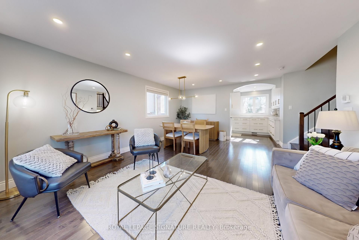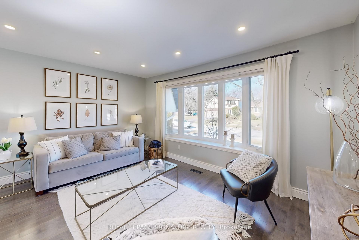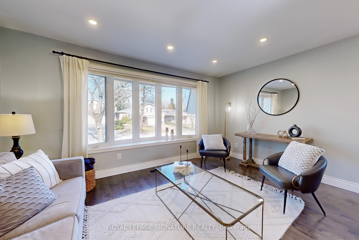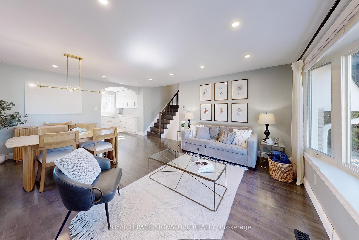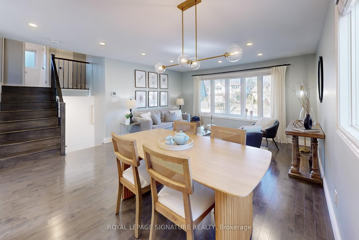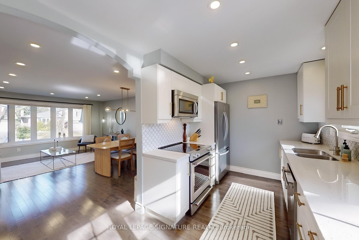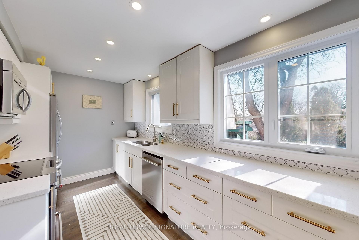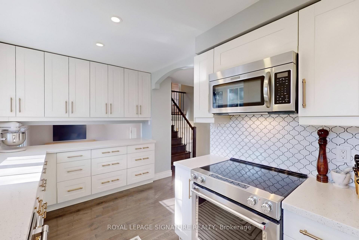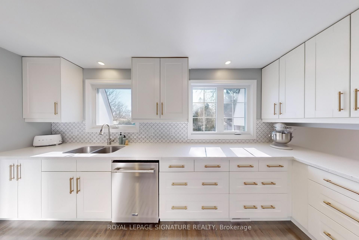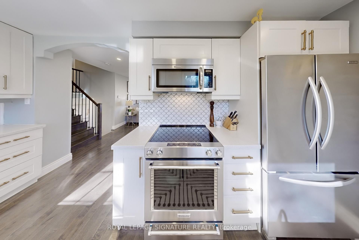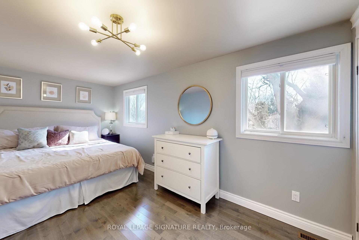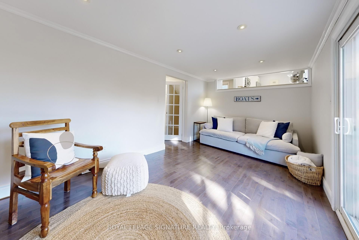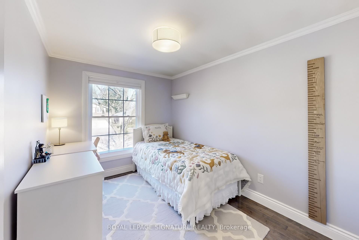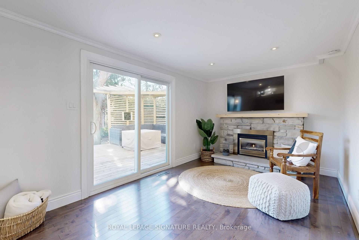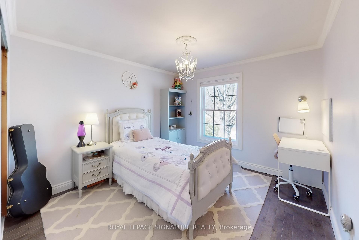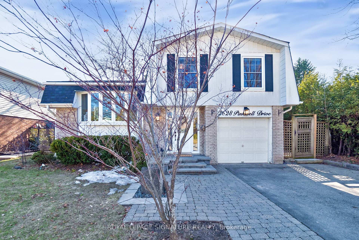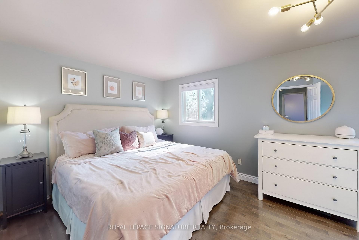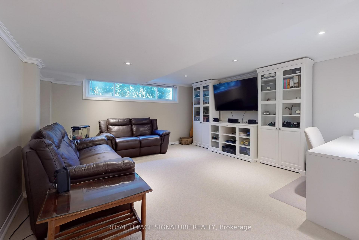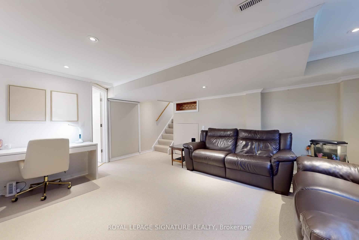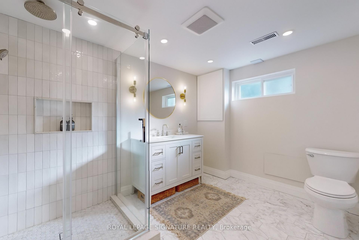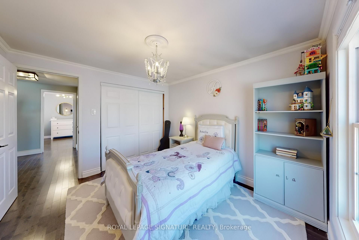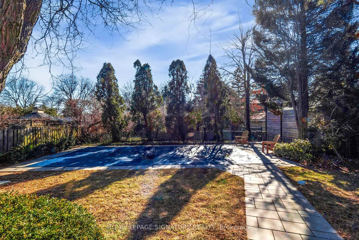$1,269,900
Available - For Sale
Listing ID: W12031038
2628 Pinkwell Driv , Mississauga, L5K 2B4, Peel
| Take Advantage Of This Fantastic Opportunity To Own This Fabulous Updated Home In Highly Desirable Sheridan Homelands. Located On A Premium Street, This Bright, Spacious 4-Level Side Split Offers Great Flow Both Inside And Out. The Open-Concept Living/Dining Area Features Large Windows And Pot Lights, With The Tastefully Renovated Kitchen (2014) Completing The Level. The Warm And Inviting Main Floor Family Room Has A Fireplace And A Walkout To The Private West-Facing Backyard Which Is An Entertainer's Dream With It's Expansive Deck, Renovated Pool And Landscaping (2021), Including A Removable Child Safety Fence For The Pool And An Electrical Hot Tub Hookup. The Lower Level Features A Large Sitting/Recreation Room With Above-Grade Windows, A Crawl Space For Extra Storage, And A Brilliantly Updated Washroom And Laundry Room Space (2023). The Excellent Home Inspection And Extensive Updates Makes This House Move-In Ready; Napoleon Furnace (2019), A/C (2019) , Roof (2018), Pool Heater (2022), Pool Filter(2021), Pool Pump (2019), Windows (2021 & 2012), Stove (2023), Dishwasher (2022), Washer &Dryer (2023) , Hardwood Floors (2017) . There Is Even Indoor Garage Access For Extra Convenience. The Family Friendly Area Is Extremely Accessible With Easy Access To Highways And Public Transportation. Within Walking Distance, You Will Find Many Highly-Rated Schools, Thornlodge Park (With It's Outdoor Pool, Tennis/Pickleball Courts, Skating Rink, Playground, Sports Fields, Walking Trails) , And A Plethora Of Restaurants And Shopping. It's Rare To Find Such A Great Turn-Key Home In Such A Fantastic Neighbourhood. |
| Price | $1,269,900 |
| Taxes: | $6077.49 |
| Occupancy: | Owner |
| Address: | 2628 Pinkwell Driv , Mississauga, L5K 2B4, Peel |
| Directions/Cross Streets: | Winston Churchill and Dundas |
| Rooms: | 7 |
| Rooms +: | 1 |
| Bedrooms: | 3 |
| Bedrooms +: | 0 |
| Family Room: | T |
| Basement: | Crawl Space, Finished |
| Level/Floor | Room | Length(m) | Width(m) | Descriptions | |
| Room 1 | Second | Living Ro | 4.6 | 3.2 | Bow Window, Combined w/Dining, Hardwood Floor |
| Room 2 | Second | Dining Ro | 4.6 | 2.74 | Pot Lights, Combined w/Living, Hardwood Floor |
| Room 3 | Second | Kitchen | 4.67 | 2.46 | Renovated, Large Window, Hardwood Floor |
| Room 4 | Main | Family Ro | 5.66 | 2.9 | W/O To Deck, Fireplace, Hardwood Floor |
| Room 5 | Third | Primary B | 5.05 | 3.02 | Large Closet, Large Window, Hardwood Floor |
| Room 6 | Third | Bedroom 2 | 3.18 | 3.3 | Closet, Large Window, Hardwood Floor |
| Room 7 | Third | Bedroom 3 | 2.51 | 3.3 | Closet, Large Window, Hardwood Floor |
| Room 8 | Basement | Sitting | 4.57 | 5.44 | Above Grade Window, Broadloom |
| Washroom Type | No. of Pieces | Level |
| Washroom Type 1 | 4 | Third |
| Washroom Type 2 | 3 | Basement |
| Washroom Type 3 | 0 | |
| Washroom Type 4 | 0 | |
| Washroom Type 5 | 0 | |
| Washroom Type 6 | 4 | Third |
| Washroom Type 7 | 3 | Basement |
| Washroom Type 8 | 0 | |
| Washroom Type 9 | 0 | |
| Washroom Type 10 | 0 | |
| Washroom Type 11 | 4 | Third |
| Washroom Type 12 | 3 | Basement |
| Washroom Type 13 | 0 | |
| Washroom Type 14 | 0 | |
| Washroom Type 15 | 0 |
| Total Area: | 0.00 |
| Approximatly Age: | 51-99 |
| Property Type: | Detached |
| Style: | Sidesplit 4 |
| Exterior: | Aluminum Siding, Brick |
| Garage Type: | Attached |
| (Parking/)Drive: | Private |
| Drive Parking Spaces: | 3 |
| Park #1 | |
| Parking Type: | Private |
| Park #2 | |
| Parking Type: | Private |
| Pool: | Inground |
| Other Structures: | Garden Shed, S |
| Approximatly Age: | 51-99 |
| Approximatly Square Footage: | 1100-1500 |
| Property Features: | Park, Place Of Worship |
| CAC Included: | N |
| Water Included: | N |
| Cabel TV Included: | N |
| Common Elements Included: | N |
| Heat Included: | N |
| Parking Included: | N |
| Condo Tax Included: | N |
| Building Insurance Included: | N |
| Fireplace/Stove: | Y |
| Heat Type: | Forced Air |
| Central Air Conditioning: | Central Air |
| Central Vac: | N |
| Laundry Level: | Syste |
| Ensuite Laundry: | F |
| Sewers: | Sewer |
$
%
Years
This calculator is for demonstration purposes only. Always consult a professional
financial advisor before making personal financial decisions.
| Although the information displayed is believed to be accurate, no warranties or representations are made of any kind. |
| ROYAL LEPAGE SIGNATURE REALTY |
|
|

Sean Kim
Broker
Dir:
416-998-1113
Bus:
905-270-2000
Fax:
905-270-0047
| Virtual Tour | Book Showing | Email a Friend |
Jump To:
At a Glance:
| Type: | Freehold - Detached |
| Area: | Peel |
| Municipality: | Mississauga |
| Neighbourhood: | Sheridan |
| Style: | Sidesplit 4 |
| Approximate Age: | 51-99 |
| Tax: | $6,077.49 |
| Beds: | 3 |
| Baths: | 2 |
| Fireplace: | Y |
| Pool: | Inground |
Locatin Map:
Payment Calculator:

