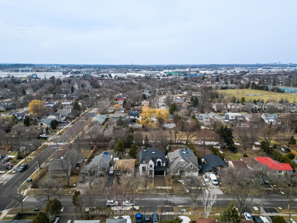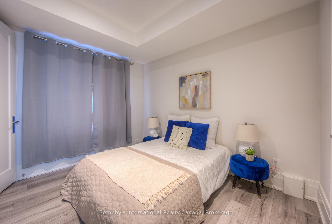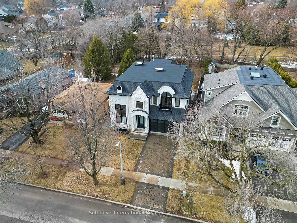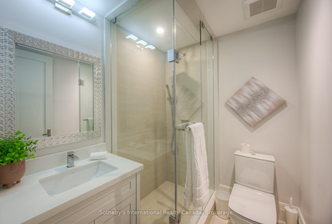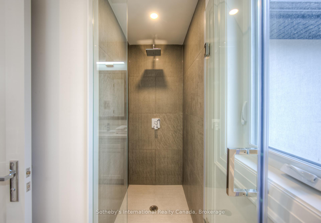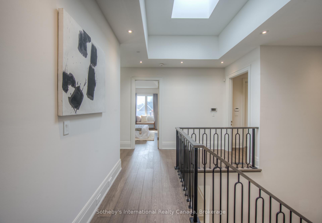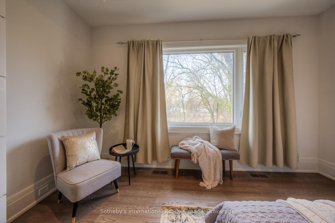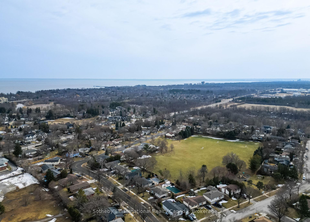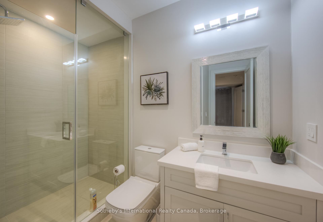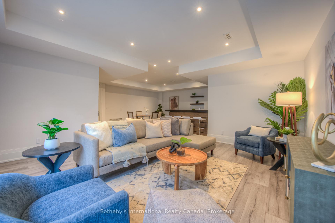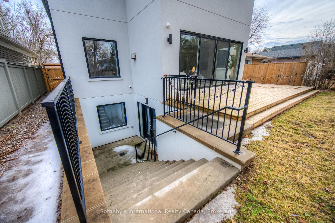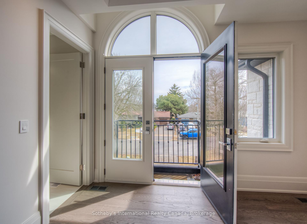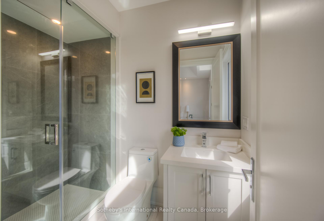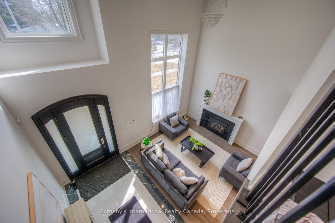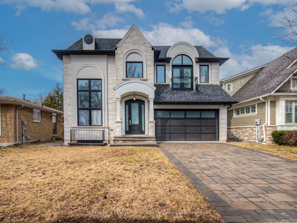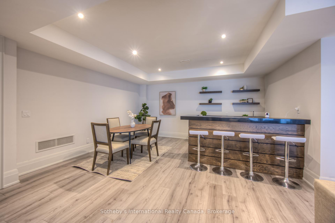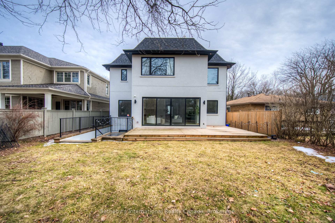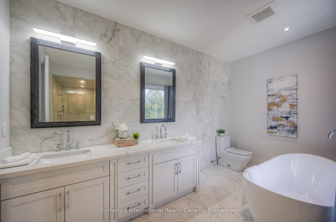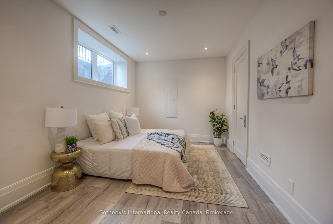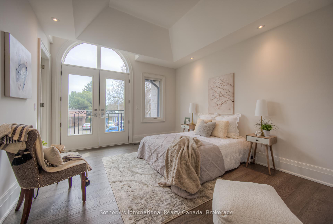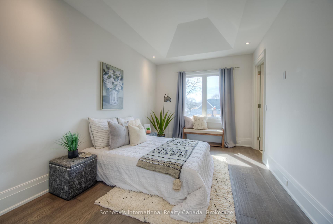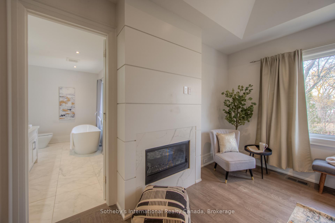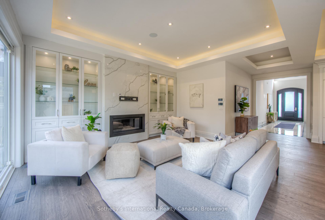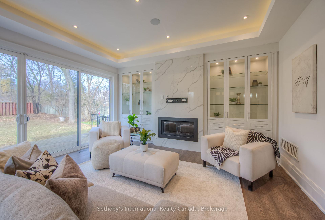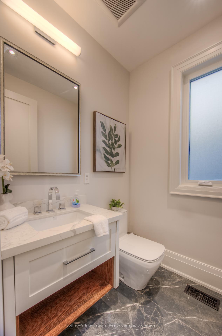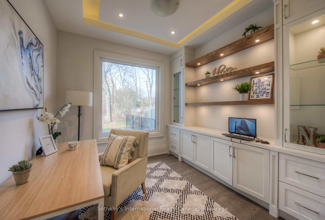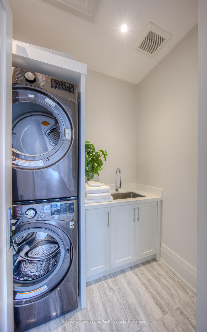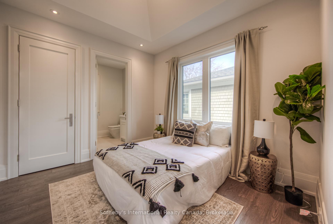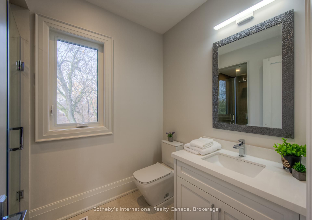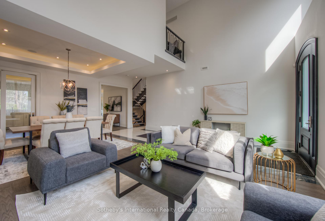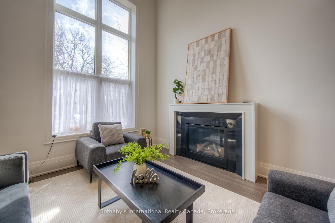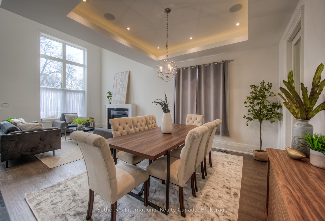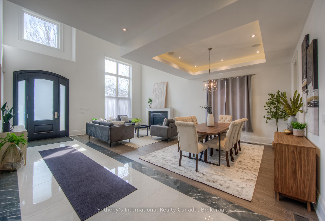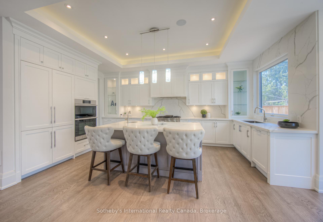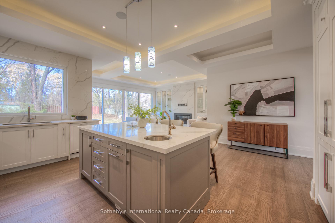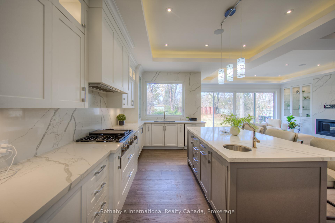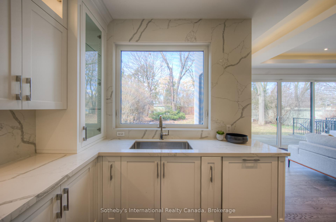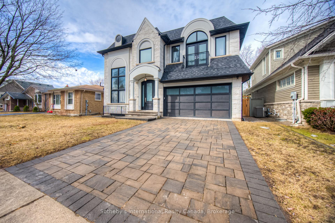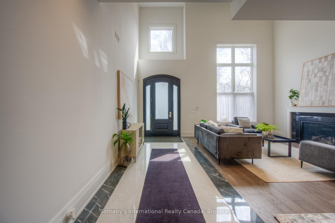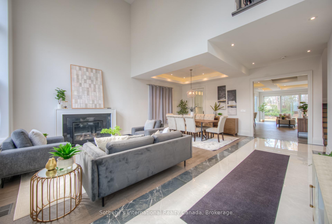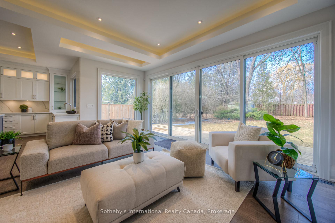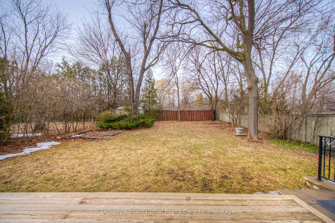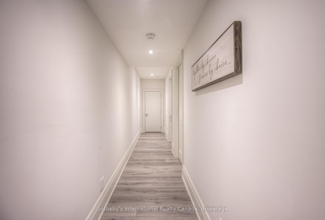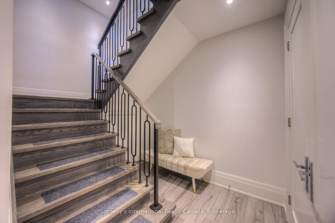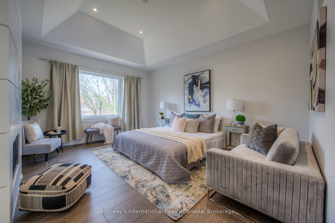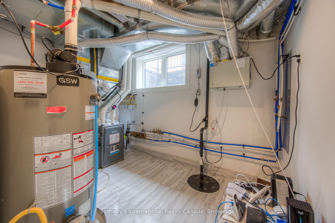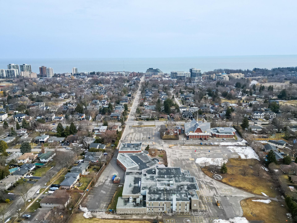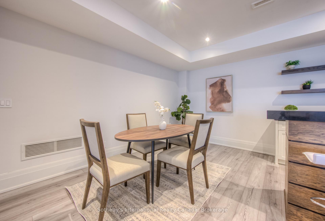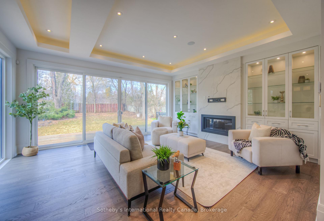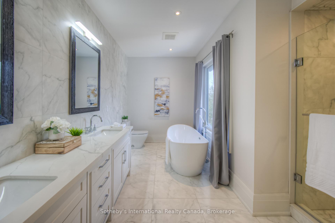$2,980,000
Available - For Sale
Listing ID: W12031040
2457 Ventura Driv , Oakville, L6L 2H5, Halton
| Welcome to your dream luxury home in Oakville, a stunning property designed with custom finishes throughout, nestled on a quiet street in a highly sought-after neighborhood. This exquisite residence features an open-concept living and dining area, creating an inviting space ideal for entertaining. The modern kitchen boasts stainless steel appliances and large windows that flood the interior with natural light. A beautifully finished basement adds versatility to the living space, perfect for family activities or hosting guests. Most notably, this remarkable property backs onto a serene ravine, offering a peaceful natural setting and breathtaking views right from your backyard. Conveniently located near excellent schools and beautiful parks, this property represents a unique opportunity to own a stunning home in one of Oakville's best neighborhoods. Don't miss your chance to experience luxury living at its finest! |
| Price | $2,980,000 |
| Taxes: | $14921.61 |
| Occupancy: | Vacant |
| Address: | 2457 Ventura Driv , Oakville, L6L 2H5, Halton |
| Directions/Cross Streets: | Bronte & Bridge |
| Rooms: | 13 |
| Rooms +: | 2 |
| Bedrooms: | 6 |
| Bedrooms +: | 0 |
| Family Room: | T |
| Basement: | Finished, Finished wit |
| Level/Floor | Room | Length(m) | Width(m) | Descriptions | |
| Room 1 | Ground | Living Ro | 6.06 | 7.33 | |
| Room 2 | Ground | Kitchen | 5.86 | 5.47 | |
| Room 3 | Ground | Family Ro | 5.7 | 4.81 | |
| Room 4 | Ground | Office | 3.02 | 3.23 | |
| Room 5 | Ground | Powder Ro | 1.64 | 1.52 | 2 Pc Bath |
| Room 6 | Second | Primary B | 4.13 | 6.81 | |
| Room 7 | Second | Bathroom | 4.2 | 4.58 | 5 Pc Ensuite |
| Room 8 | Second | Bedroom | 4.37 | 3.08 | |
| Room 9 | Second | Bathroom | 2.52 | 1.47 | 3 Pc Ensuite |
| Room 10 | Second | Bedroom | 3.84 | 4.17 | |
| Room 11 | Second | Bathroom | 1.45 | 2.55 | 3 Pc Ensuite |
| Room 12 | Second | Bedroom | 2.99 | 3.3 | |
| Room 13 | Second | Bathroom | 2.95 | 1.99 | 3 Pc Ensuite |
| Room 14 | Second | Laundry | 1.7 | 1.89 | |
| Room 15 | Basement | Bedroom | 2.84 | 3.39 |
| Washroom Type | No. of Pieces | Level |
| Washroom Type 1 | 2 | Ground |
| Washroom Type 2 | 3 | Second |
| Washroom Type 3 | 5 | Second |
| Washroom Type 4 | 3 | Basement |
| Washroom Type 5 | 0 | |
| Washroom Type 6 | 2 | Ground |
| Washroom Type 7 | 3 | Second |
| Washroom Type 8 | 5 | Second |
| Washroom Type 9 | 3 | Basement |
| Washroom Type 10 | 0 |
| Total Area: | 0.00 |
| Property Type: | Detached |
| Style: | 2-Storey |
| Exterior: | Stucco (Plaster), Brick Front |
| Garage Type: | Attached |
| (Parking/)Drive: | Private Do |
| Drive Parking Spaces: | 2 |
| Park #1 | |
| Parking Type: | Private Do |
| Park #2 | |
| Parking Type: | Private Do |
| Pool: | None |
| Approximatly Square Footage: | 2500-3000 |
| Property Features: | Greenbelt/Co, Hospital |
| CAC Included: | N |
| Water Included: | N |
| Cabel TV Included: | N |
| Common Elements Included: | N |
| Heat Included: | N |
| Parking Included: | N |
| Condo Tax Included: | N |
| Building Insurance Included: | N |
| Fireplace/Stove: | Y |
| Heat Type: | Forced Air |
| Central Air Conditioning: | Central Air |
| Central Vac: | N |
| Laundry Level: | Syste |
| Ensuite Laundry: | F |
| Sewers: | Sewer |
$
%
Years
This calculator is for demonstration purposes only. Always consult a professional
financial advisor before making personal financial decisions.
| Although the information displayed is believed to be accurate, no warranties or representations are made of any kind. |
| Sotheby's International Realty Canada, Brokerage |
|
|

Sean Kim
Broker
Dir:
416-998-1113
Bus:
905-270-2000
Fax:
905-270-0047
| Virtual Tour | Book Showing | Email a Friend |
Jump To:
At a Glance:
| Type: | Freehold - Detached |
| Area: | Halton |
| Municipality: | Oakville |
| Neighbourhood: | 1020 - WO West |
| Style: | 2-Storey |
| Tax: | $14,921.61 |
| Beds: | 6 |
| Baths: | 7 |
| Fireplace: | Y |
| Pool: | None |
Locatin Map:
Payment Calculator:

