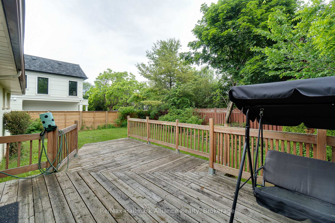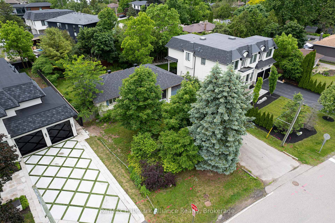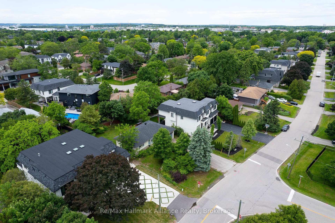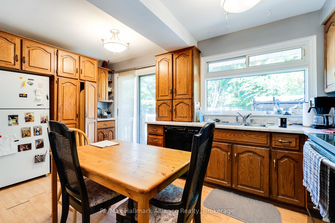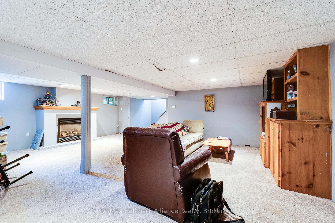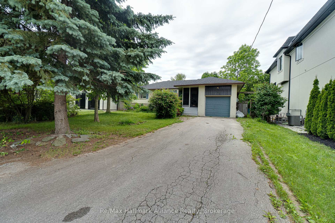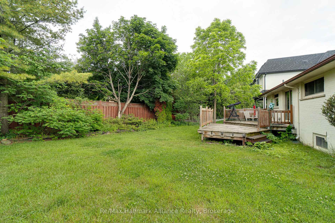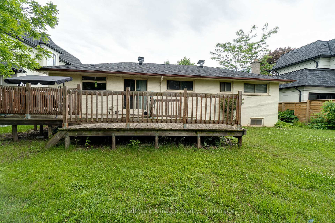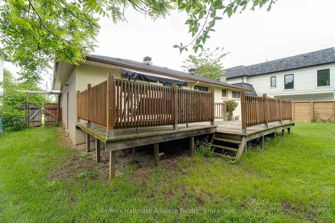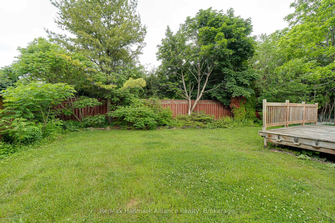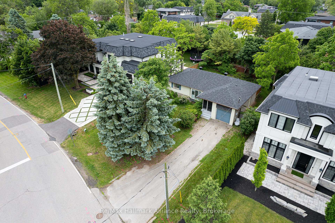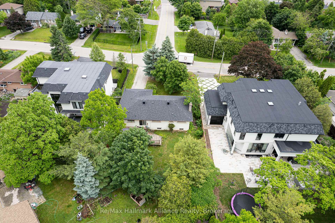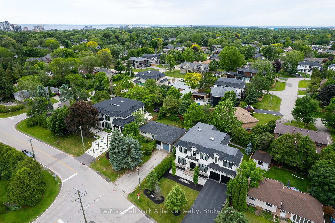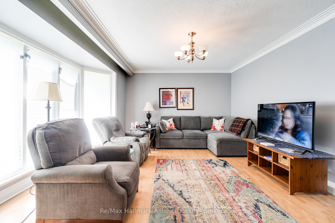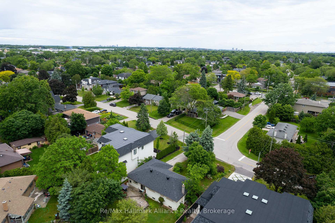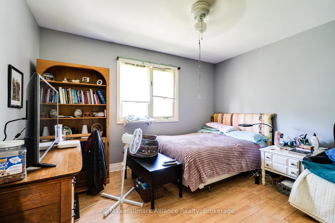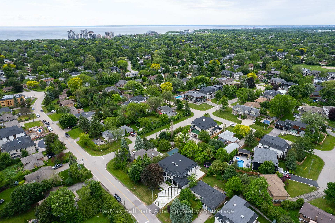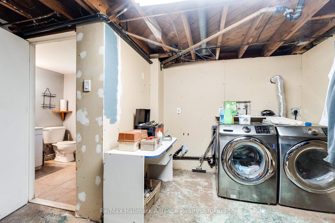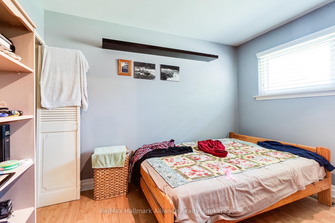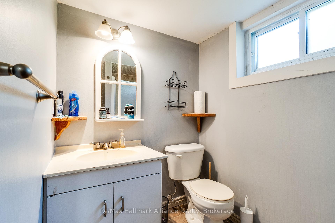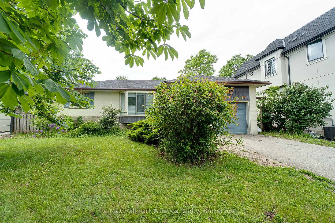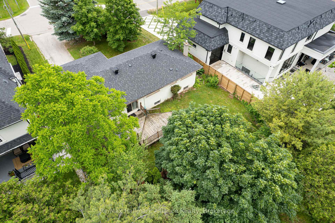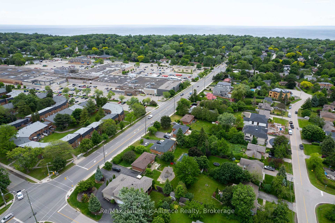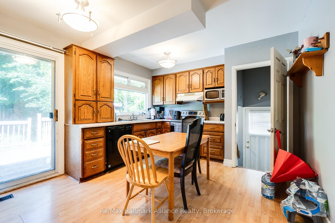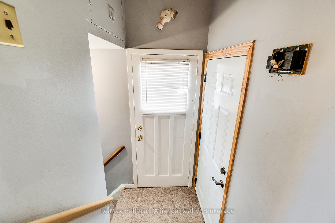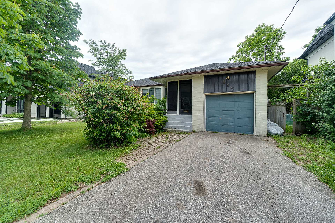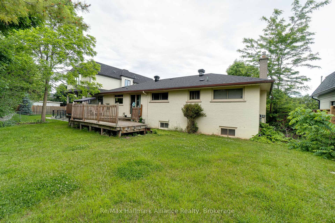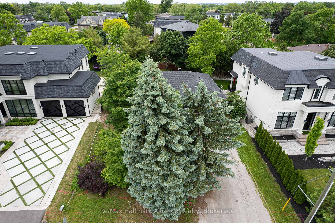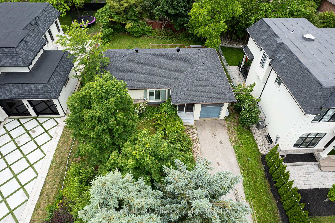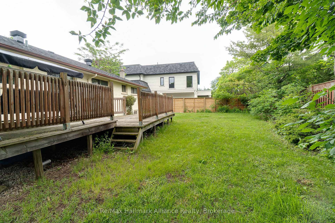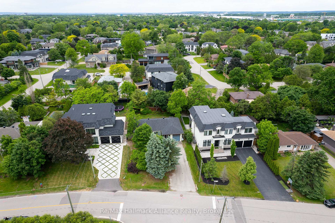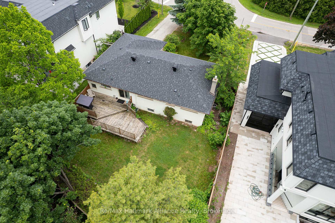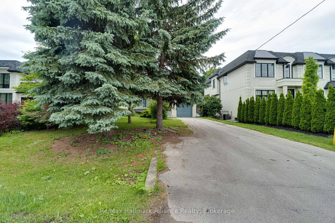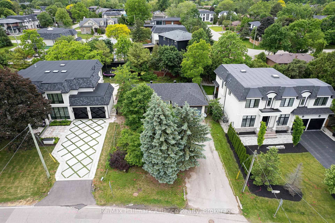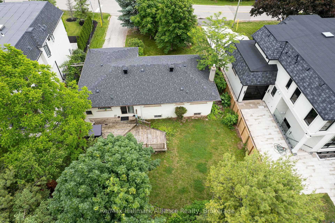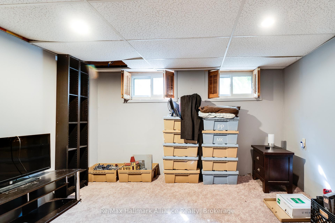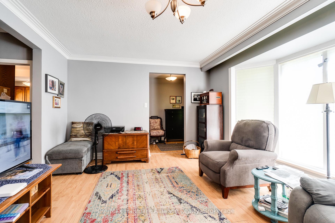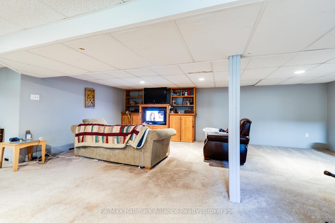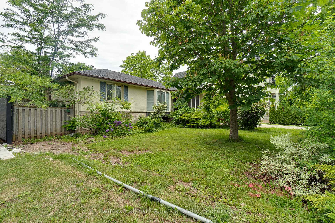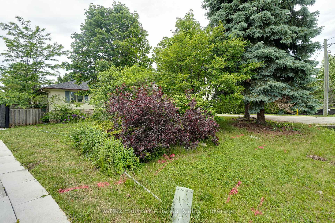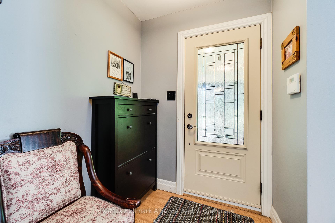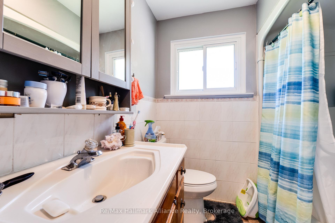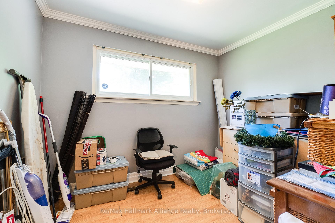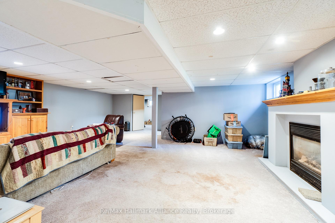$1,635,000
Available - For Sale
Listing ID: W12031066
398 Tennyson Driv , Oakville, L6L 3Z1, Halton
| 398 Tennyson Drive, Oakville An incredible opportunity awaits in one of Oakville's most sought-after neighbourhoods! This permit-ready property offers the chance to build a stunning 5,922 sq. ft. + basement home with a three-car garage in a community surrounded by multi-million dollar residences. The existing brick bungalow sits on a premium 67-ft wide lot and features 3 bedrooms, 2 bathrooms, and a finished basement, with a new roof (2021). Whether you're looking to develop, renovate, or move in, this home presents endless possibilities. Located in a prime area, just a short distance from top-rated schools, parks, and Lake Ontario, this property offers both convenience and potential. Drawings and floor plans are available for serious inquiries. Dont miss your chance to create your dream home in this prestigious neighbourhood! |
| Price | $1,635,000 |
| Taxes: | $5483.00 |
| Assessment Year: | 2024 |
| Occupancy: | Vacant |
| Address: | 398 Tennyson Driv , Oakville, L6L 3Z1, Halton |
| Directions/Cross Streets: | Third Line & Rebecca St |
| Rooms: | 5 |
| Bedrooms: | 3 |
| Bedrooms +: | 0 |
| Family Room: | F |
| Basement: | Finished |
| Level/Floor | Room | Length(m) | Width(m) | Descriptions | |
| Room 1 | Main | Living Ro | 3.61 | 5.03 | Combined w/Dining |
| Room 2 | Main | Kitchen | 3.38 | 5 | |
| Room 3 | Main | Primary B | 2.95 | 4 | |
| Room 4 | Main | Bedroom | 2.72 | 4 | |
| Room 5 | Main | Bedroom | 2.36 | 3.02 | |
| Room 6 | Lower | Family Ro | 5.16 | 6.96 | |
| Room 7 | Lower | Bedroom | 3.05 | 3.61 |
| Washroom Type | No. of Pieces | Level |
| Washroom Type 1 | 4 | Main |
| Washroom Type 2 | 3 | Lower |
| Washroom Type 3 | 0 | |
| Washroom Type 4 | 0 | |
| Washroom Type 5 | 0 | |
| Washroom Type 6 | 4 | Main |
| Washroom Type 7 | 3 | Lower |
| Washroom Type 8 | 0 | |
| Washroom Type 9 | 0 | |
| Washroom Type 10 | 0 |
| Total Area: | 0.00 |
| Property Type: | Detached |
| Style: | 2-Storey |
| Exterior: | Brick |
| Garage Type: | Attached |
| (Parking/)Drive: | Private Do |
| Drive Parking Spaces: | 4 |
| Park #1 | |
| Parking Type: | Private Do |
| Park #2 | |
| Parking Type: | Private Do |
| Pool: | None |
| Approximatly Square Footage: | 700-1100 |
| Property Features: | Park, Place Of Worship |
| CAC Included: | N |
| Water Included: | N |
| Cabel TV Included: | N |
| Common Elements Included: | N |
| Heat Included: | N |
| Parking Included: | N |
| Condo Tax Included: | N |
| Building Insurance Included: | N |
| Fireplace/Stove: | Y |
| Heat Type: | Forced Air |
| Central Air Conditioning: | Central Air |
| Central Vac: | N |
| Laundry Level: | Syste |
| Ensuite Laundry: | F |
| Sewers: | Sewer |
$
%
Years
This calculator is for demonstration purposes only. Always consult a professional
financial advisor before making personal financial decisions.
| Although the information displayed is believed to be accurate, no warranties or representations are made of any kind. |
| Re/Max Hallmark Alliance Realty |
|
|

Sean Kim
Broker
Dir:
416-998-1113
Bus:
905-270-2000
Fax:
905-270-0047
| Virtual Tour | Book Showing | Email a Friend |
Jump To:
At a Glance:
| Type: | Freehold - Detached |
| Area: | Halton |
| Municipality: | Oakville |
| Neighbourhood: | 1020 - WO West |
| Style: | 2-Storey |
| Tax: | $5,483 |
| Beds: | 3 |
| Baths: | 2 |
| Fireplace: | Y |
| Pool: | None |
Locatin Map:
Payment Calculator:

