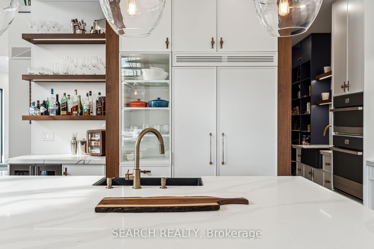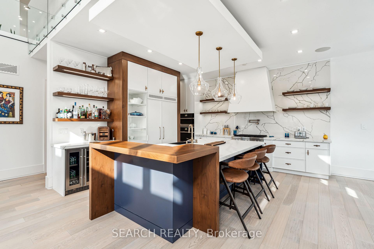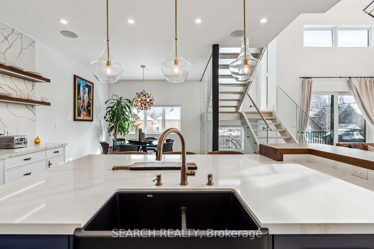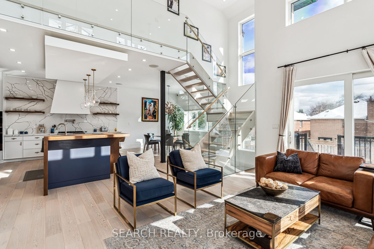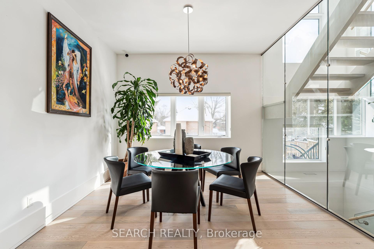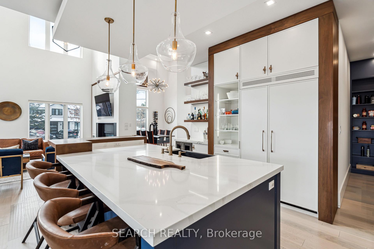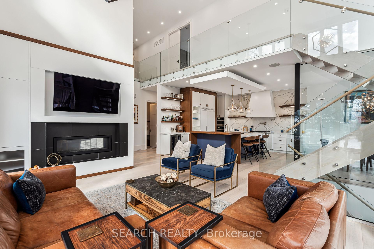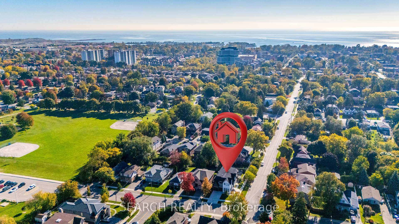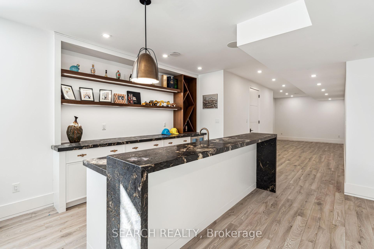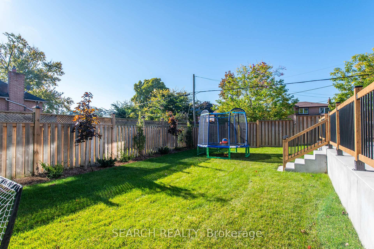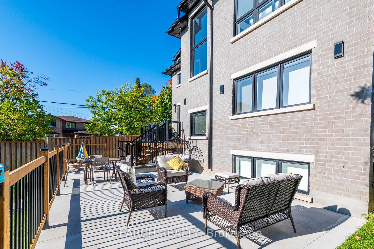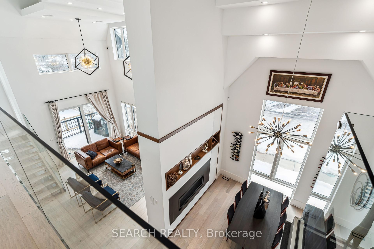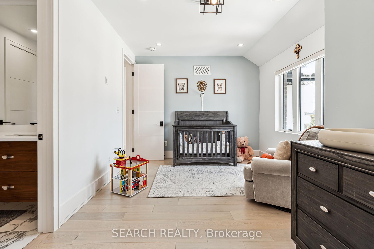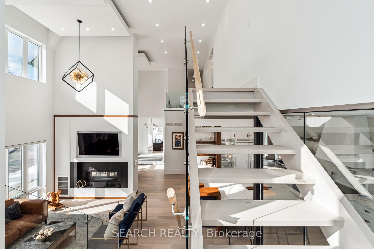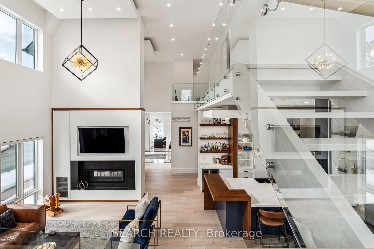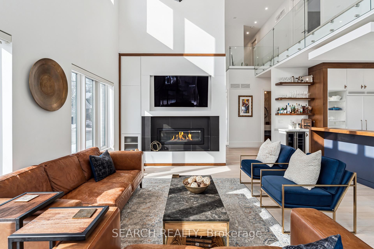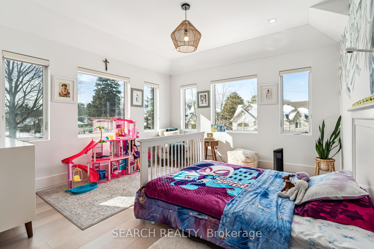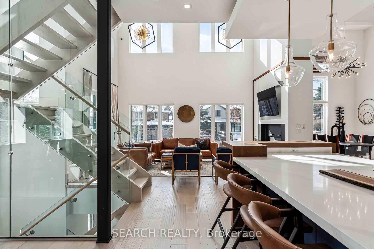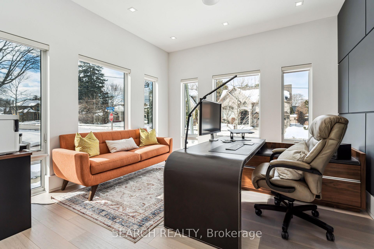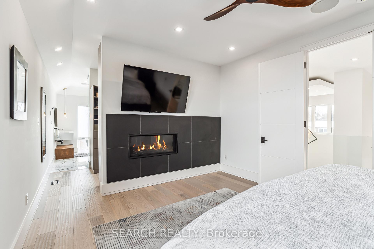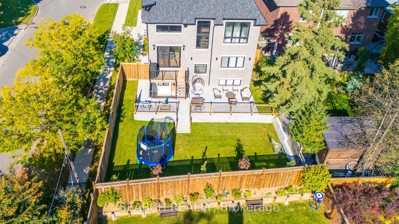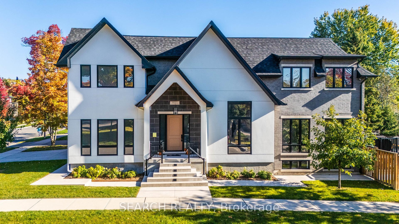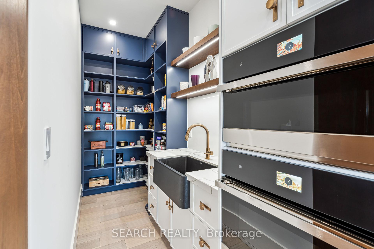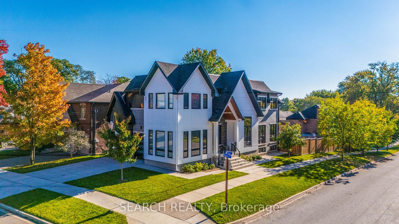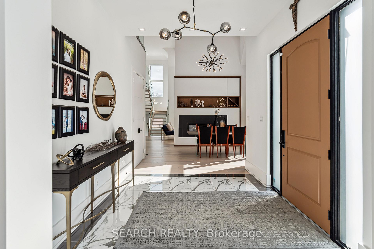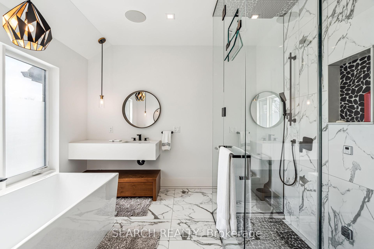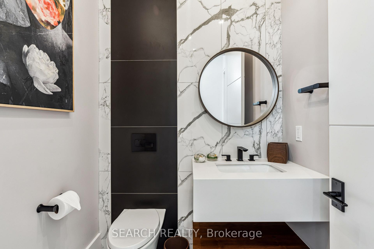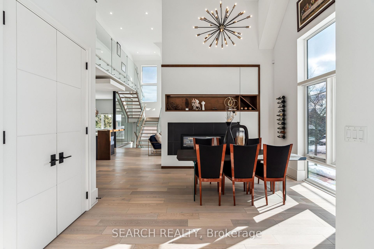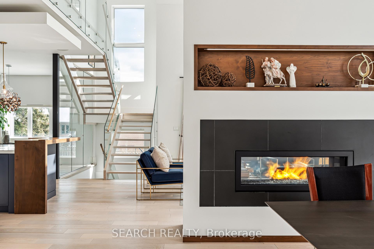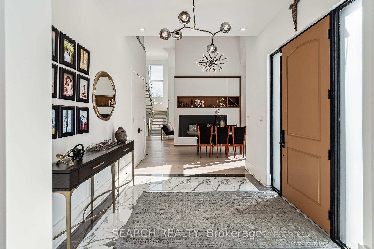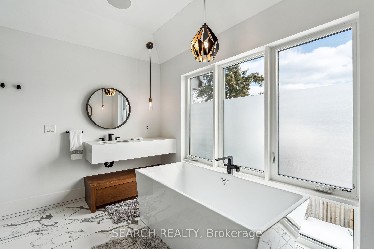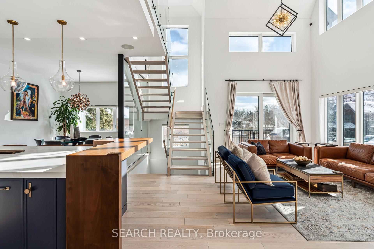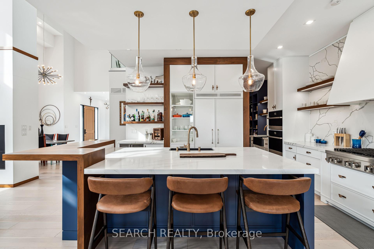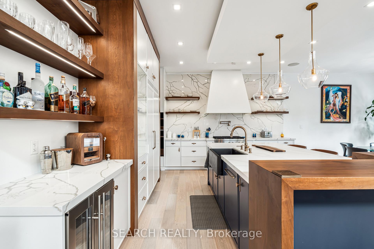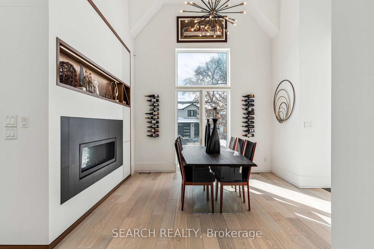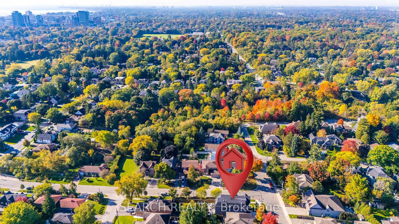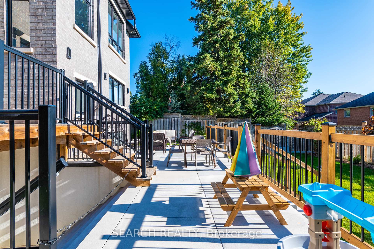$3,199,900
Available - For Sale
Listing ID: W12030941
1297 Canterbury Road , Mississauga, L5G 4A8, Peel
| Experience Unparalleled Luxury at Canterbury Road. Nestled in the prestigious Mineola community, an area poised for continued growth, this exquisite residence offers the perfect blend of modern sophistication and functional luxury. Ideally situated near vibrant Port Credit, you'll enjoy access to top-rated schools, wellness centers, and a wealth of amenities, ensuring a balanced and convenient lifestyle. This architectural masterpiece boasts 5,164 sq.ft. of finished living space (3,554 sq. ft. above grade), meticulously designed with high-end finishes and abundant natural light. The open-concept layout seamlessly connects the kitchen, breakfast nook, family room, and dining room, perfect for entertaining. A striking two-way linear fireplace tastefully separates the family and dining areas while soaring 10' and 20' vaulted ceilings create an airy, grand atmosphere. A statement glass-railed staircase sets the tone for refined elegance throughout. At the heart of the home is a chef's dream kitchen, thoughtfully designed with premium finishes, high-end JennAir appliances, a butler's pantry, and custom-built storage for seamless organization. The primary suite is a private retreat featuring a linear fireplace, spa-inspired ensuite, steam shower, freestanding soaking tub, dual rainfall showerheads, and dual vanities, a true oasis of relaxation. The luxury extends to the finished basement, complete with heated floors, a custom bar with a center island, and open-concept living spaces. Step outside to your backyard oasis, offering ample space for a future pool. A rare opportunity to own a home that flawlessly blends style, comfort, and sophistication. |
| Price | $3,199,900 |
| Taxes: | $17133.00 |
| Occupancy: | Owner |
| Address: | 1297 Canterbury Road , Mississauga, L5G 4A8, Peel |
| Directions/Cross Streets: | Cawthra and Lakeshore |
| Rooms: | 21 |
| Rooms +: | 1 |
| Bedrooms: | 4 |
| Bedrooms +: | 1 |
| Family Room: | T |
| Basement: | Finished |
| Level/Floor | Room | Length(m) | Width(m) | Descriptions | |
| Room 1 | Main | Living Ro | 5.3 | 3.8 | Hardwood Floor, 2 Way Fireplace |
| Room 2 | Main | Kitchen | 5.3 | 4.9 | Hardwood Floor, Centre Island |
| Room 3 | Main | Dining Ro | 3.8 | 4 | Hardwood Floor, 2 Way Fireplace |
| Room 4 | Main | Office | 3.8 | 4 | Hardwood Floor, Picture Window, Panelled |
| Room 5 | Main | Powder Ro | 1.7 | 1.7 | Tile Floor, Panelled |
| Room 6 | Main | Mud Room | 3 | 1.5 | Tile Floor |
| Room 7 | Main | Foyer | 4 | 2.8 | Tile Floor, Pot Lights |
| Room 8 | Upper | Primary B | 6.5 | 3.7 | Hardwood Floor, Fireplace, 6 Pc Ensuite |
| Room 9 | Upper | Bedroom 2 | 3.8 | 4 | Hardwood Floor, 3 Pc Ensuite, Walk-In Closet(s) |
| Room 10 | Upper | Bedroom 2 | 3.8 | 4 | Hardwood Floor, Semi Ensuite, Walk-In Closet(s) |
| Room 11 | Upper | Bedroom 3 | 3.4 | 4.3 | Hardwood Floor, Semi Ensuite |
| Room 12 | Upper | Bedroom 4 | 3.7 | 3.7 | Hardwood Floor, Semi Ensuite |
| Room 13 | Lower | Den | 3.3 | 3.7 | Walk-In Closet(s) |
| Washroom Type | No. of Pieces | Level |
| Washroom Type 1 | 3 | Basement |
| Washroom Type 2 | 2 | Main |
| Washroom Type 3 | 6 | Second |
| Washroom Type 4 | 4 | Second |
| Washroom Type 5 | 3 | Second |
| Washroom Type 6 | 3 | Basement |
| Washroom Type 7 | 2 | Main |
| Washroom Type 8 | 6 | Second |
| Washroom Type 9 | 4 | Second |
| Washroom Type 10 | 3 | Second |
| Washroom Type 11 | 3 | Basement |
| Washroom Type 12 | 2 | Main |
| Washroom Type 13 | 6 | Second |
| Washroom Type 14 | 4 | Second |
| Washroom Type 15 | 3 | Second |
| Total Area: | 0.00 |
| Approximatly Age: | 0-5 |
| Property Type: | Detached |
| Style: | 2-Storey |
| Exterior: | Brick |
| Garage Type: | Attached |
| (Parking/)Drive: | Available |
| Drive Parking Spaces: | 4 |
| Park #1 | |
| Parking Type: | Available |
| Park #2 | |
| Parking Type: | Available |
| Pool: | None |
| Other Structures: | Fence - Full |
| Approximatly Age: | 0-5 |
| Approximatly Square Footage: | 3500-5000 |
| Property Features: | Electric Car, Fenced Yard |
| CAC Included: | N |
| Water Included: | N |
| Cabel TV Included: | N |
| Common Elements Included: | N |
| Heat Included: | N |
| Parking Included: | N |
| Condo Tax Included: | N |
| Building Insurance Included: | N |
| Fireplace/Stove: | Y |
| Heat Type: | Forced Air |
| Central Air Conditioning: | Central Air |
| Central Vac: | Y |
| Laundry Level: | Syste |
| Ensuite Laundry: | F |
| Elevator Lift: | False |
| Sewers: | Sewer |
| Utilities-Cable: | Y |
| Utilities-Hydro: | Y |
$
%
Years
This calculator is for demonstration purposes only. Always consult a professional
financial advisor before making personal financial decisions.
| Although the information displayed is believed to be accurate, no warranties or representations are made of any kind. |
| SEARCH REALTY |
|
|

Sean Kim
Broker
Dir:
416-998-1113
Bus:
905-270-2000
Fax:
905-270-0047
| Virtual Tour | Book Showing | Email a Friend |
Jump To:
At a Glance:
| Type: | Freehold - Detached |
| Area: | Peel |
| Municipality: | Mississauga |
| Neighbourhood: | Mineola |
| Style: | 2-Storey |
| Approximate Age: | 0-5 |
| Tax: | $17,133 |
| Beds: | 4+1 |
| Baths: | 5 |
| Fireplace: | Y |
| Pool: | None |
Locatin Map:
Payment Calculator:

