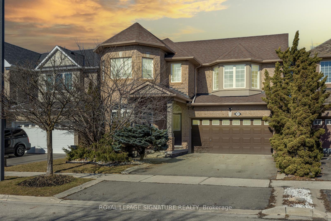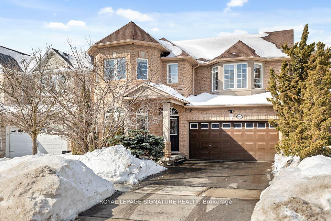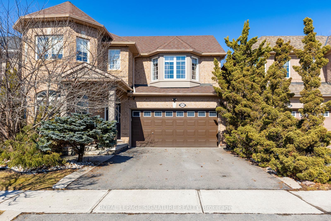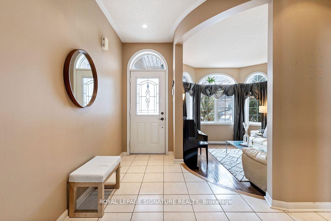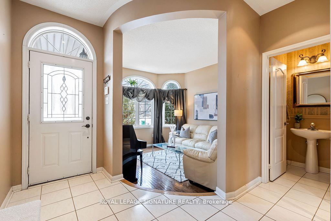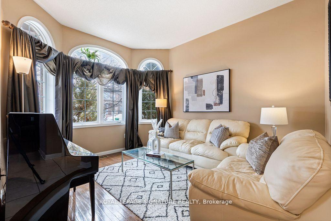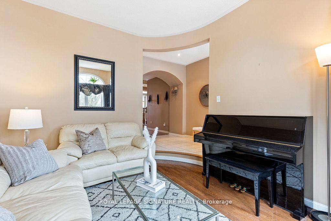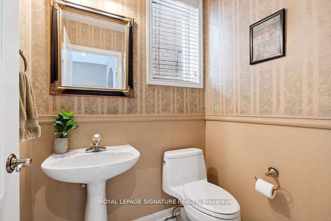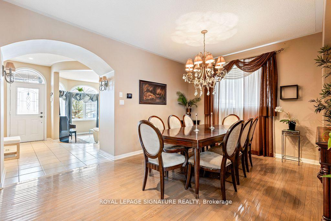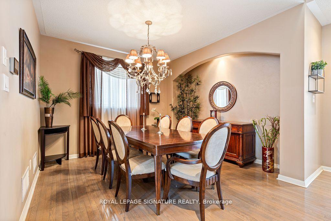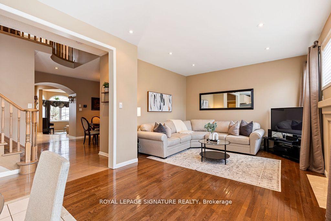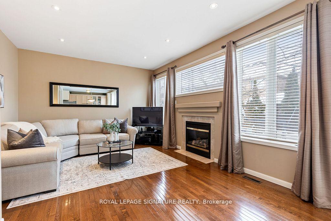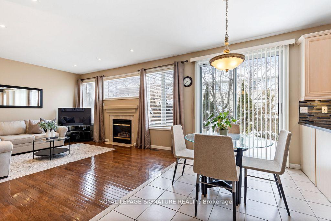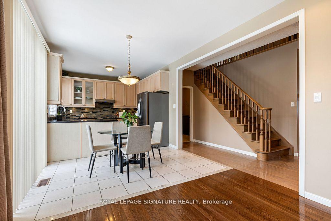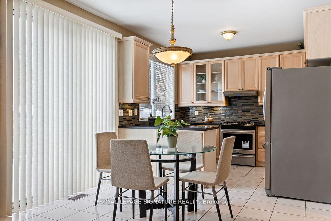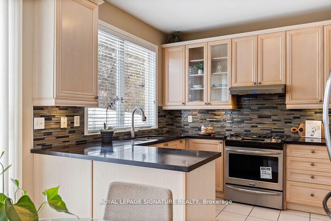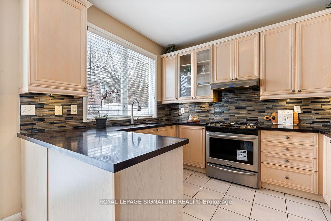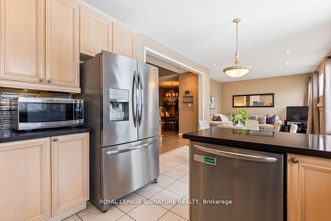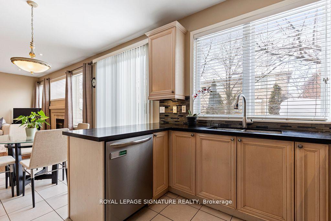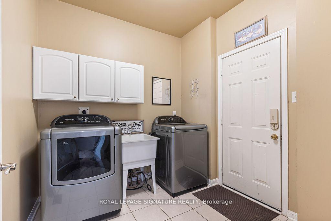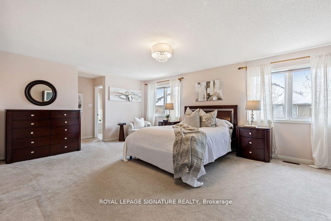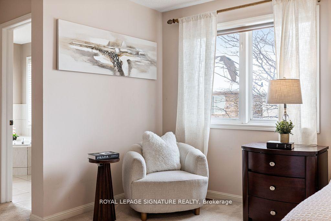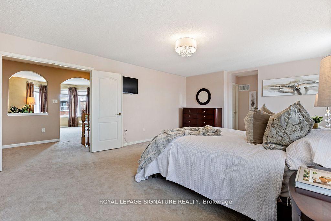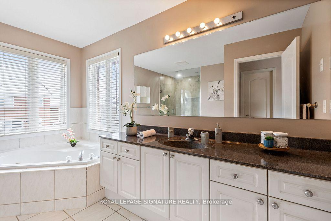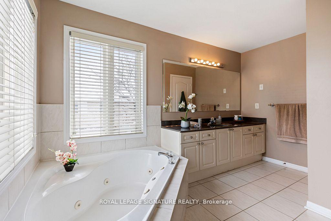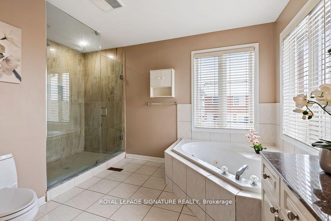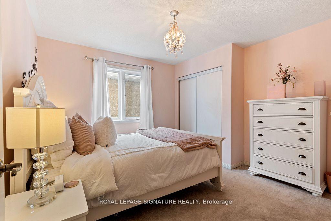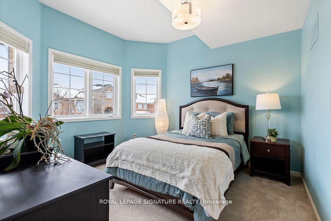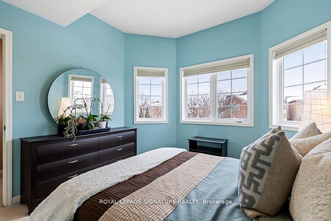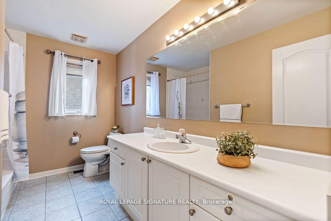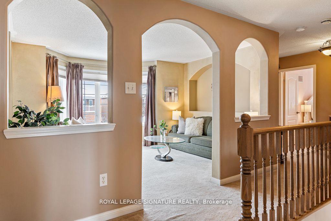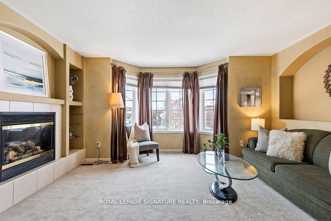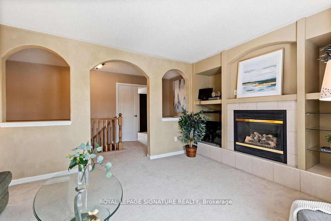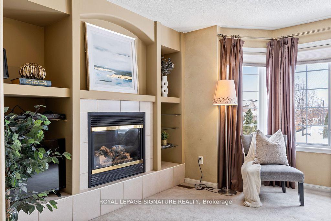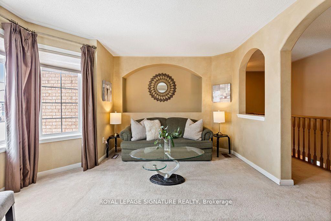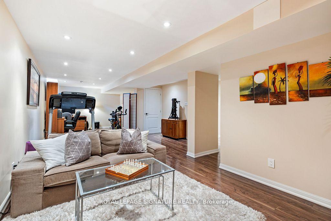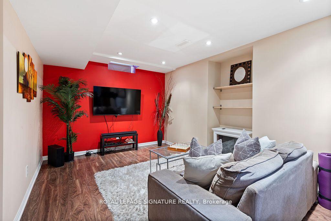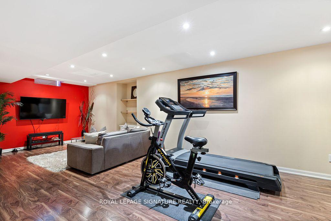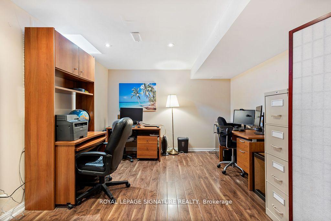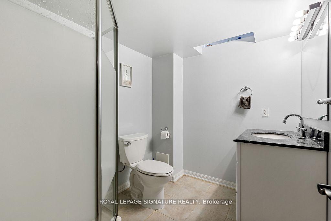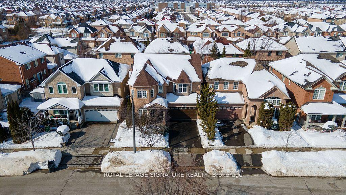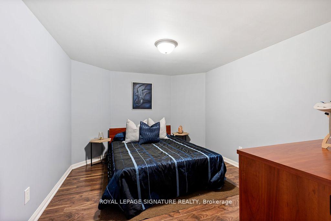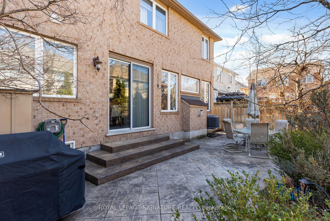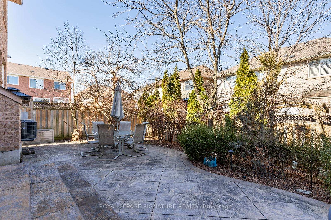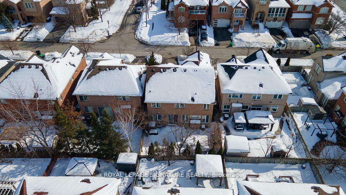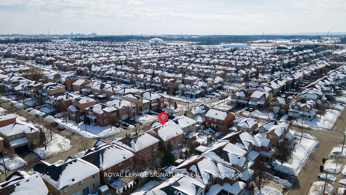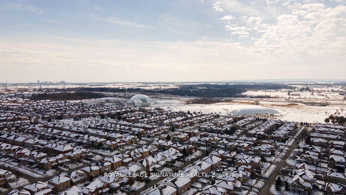$1,499,000
Available - For Sale
Listing ID: W12012995
3807 Deepwood Heig , Mississauga, L5M 6M6, Peel
| Offered for the first time! This beautifully maintained home blends warmth and functionality with a cozy, zen-like ambiance. The main floor boasts 9ft ceiling, gleaming hardwood floors, a sunken living room, separate dining and spacious family room with a gas fireplace and large windows offering tons of natural light. Next to the family room is a stylish kitchen with quartz countertops, stainless steel appliances and under-cabinet lighting allowing for ample storage. Upstairs this originally designed 4-bedroom layout has been customized to feature an open-concept office/2nd floor family room in place of the 4th bedroom offering versatility for work, study, or additional living space. The spacious primary suite showcases an updated 5-piece ensuite with a jetted soaker tub, while a second 4-piece bathroom serves the additional bedrooms. The professionally finished basement with separate entrance offers a separate entrance perfect for an in-law suite. It features a great size bedroom, 3-piece washroom, office and a large rec room, including tons of storage space. Situated in a highly sought-after neighbourhood, close to top-rated schools, parks, shopping, and transit making it an excellent choice for families and professionals alike! |
| Price | $1,499,000 |
| Taxes: | $7223.00 |
| Occupancy: | Owner |
| Address: | 3807 Deepwood Heig , Mississauga, L5M 6M6, Peel |
| Directions/Cross Streets: | Churchill Meadows Blvd & Deepwood Heights |
| Rooms: | 10 |
| Rooms +: | 2 |
| Bedrooms: | 4 |
| Bedrooms +: | 1 |
| Family Room: | T |
| Basement: | Finished, Separate Ent |
| Level/Floor | Room | Length(m) | Width(m) | Descriptions | |
| Room 1 | Main | Living Ro | 3.93 | 3.25 | Hardwood Floor, Sunken Room |
| Room 2 | Main | Dining Ro | 4.62 | 3.84 | Hardwood Floor, Large Window |
| Room 3 | Main | Family Ro | 4.01 | 3.81 | Hardwood Floor, Gas Fireplace, Pot Lights |
| Room 4 | Main | Kitchen | 2.81 | 3.4 | Quartz Counter, Stainless Steel Appl, Ceramic Backsplash |
| Room 5 | Main | Breakfast | 3.41 | 3.4 | Ceramic Floor, Open Concept, W/O To Patio |
| Room 6 | Second | Laundry | 2.39 | 2.46 | W/O To Garage, Ceramic Floor |
| Room 7 | Second | Primary B | 6.15 | 4.21 | Broadloom, Walk-In Closet(s), 5 Pc Ensuite |
| Room 8 | Second | Bedroom 2 | 3.49 | 3.65 | Broadloom, Double Closet |
| Room 9 | Second | Bedroom 3 | 3.49 | 3.42 | Broadloom, Double Closet, Large Window |
| Room 10 | Second | Family Ro | 4.48 | 3.93 | Broadloom, Gas Fireplace, Open Concept |
| Room 11 | Basement | Bedroom | 3.88 | 3.13 | Laminate |
| Room 12 | Basement | Recreatio | 10.24 | 4.43 | Laminate, Window |
| Washroom Type | No. of Pieces | Level |
| Washroom Type 1 | 2 | Main |
| Washroom Type 2 | 4 | Upper |
| Washroom Type 3 | 5 | Upper |
| Washroom Type 4 | 3 | Basement |
| Washroom Type 5 | 0 | |
| Washroom Type 6 | 2 | Main |
| Washroom Type 7 | 4 | Upper |
| Washroom Type 8 | 5 | Upper |
| Washroom Type 9 | 3 | Basement |
| Washroom Type 10 | 0 |
| Total Area: | 0.00 |
| Property Type: | Detached |
| Style: | 2-Storey |
| Exterior: | Brick |
| Garage Type: | Attached |
| Drive Parking Spaces: | 2 |
| Pool: | None |
| Other Structures: | Garden Shed |
| Approximatly Square Footage: | 2500-3000 |
| Property Features: | Public Trans, Place Of Worship |
| CAC Included: | N |
| Water Included: | N |
| Cabel TV Included: | N |
| Common Elements Included: | N |
| Heat Included: | N |
| Parking Included: | N |
| Condo Tax Included: | N |
| Building Insurance Included: | N |
| Fireplace/Stove: | Y |
| Heat Type: | Forced Air |
| Central Air Conditioning: | Central Air |
| Central Vac: | Y |
| Laundry Level: | Syste |
| Ensuite Laundry: | F |
| Sewers: | Sewer |
$
%
Years
This calculator is for demonstration purposes only. Always consult a professional
financial advisor before making personal financial decisions.
| Although the information displayed is believed to be accurate, no warranties or representations are made of any kind. |
| ROYAL LEPAGE SIGNATURE REALTY |
|
|

Sean Kim
Broker
Dir:
416-998-1113
Bus:
905-270-2000
Fax:
905-270-0047
| Virtual Tour | Book Showing | Email a Friend |
Jump To:
At a Glance:
| Type: | Freehold - Detached |
| Area: | Peel |
| Municipality: | Mississauga |
| Neighbourhood: | Churchill Meadows |
| Style: | 2-Storey |
| Tax: | $7,223 |
| Beds: | 4+1 |
| Baths: | 4 |
| Fireplace: | Y |
| Pool: | None |
Locatin Map:
Payment Calculator:

