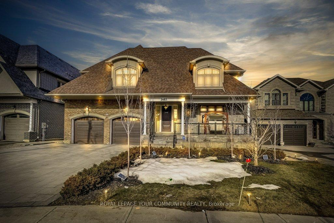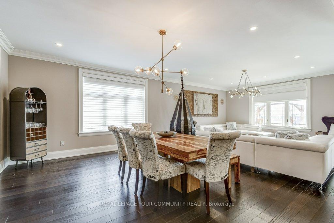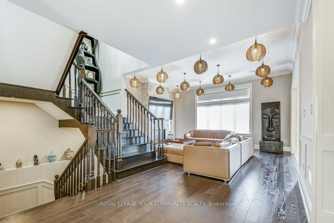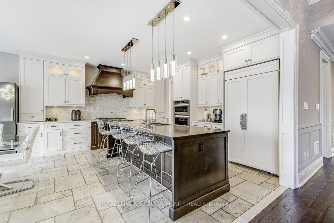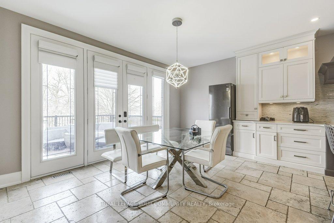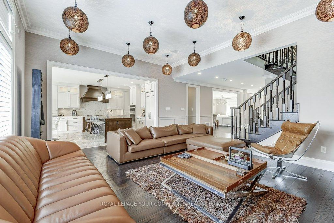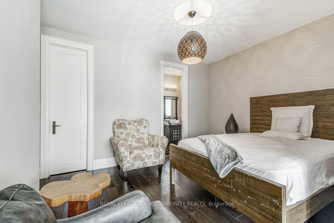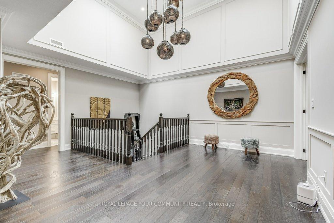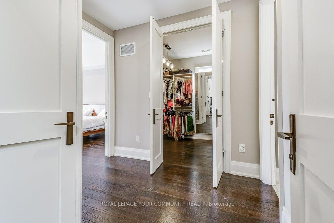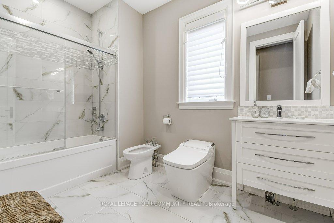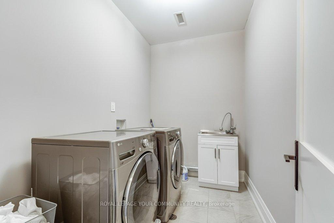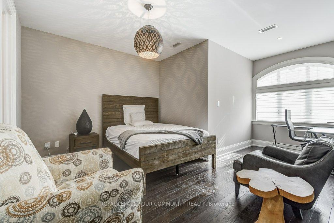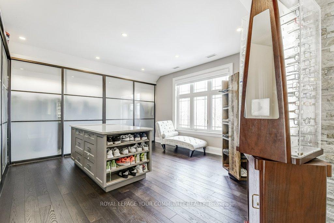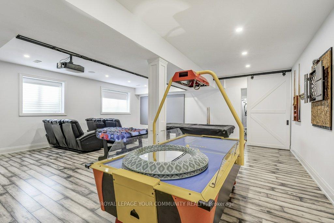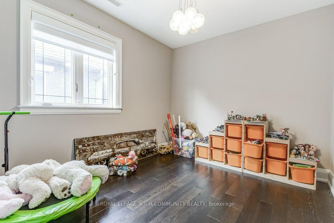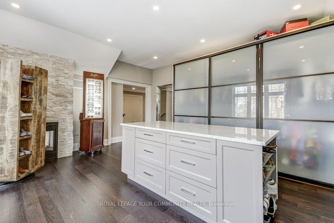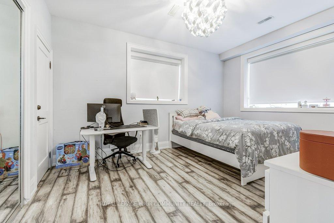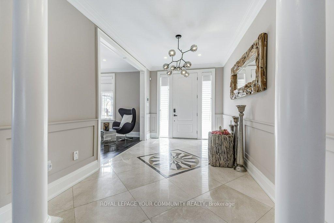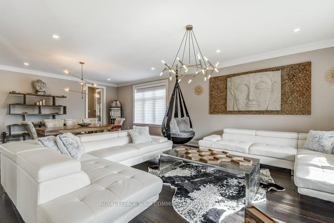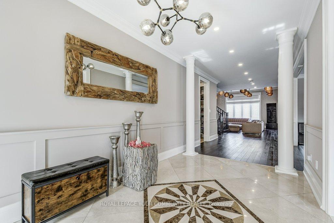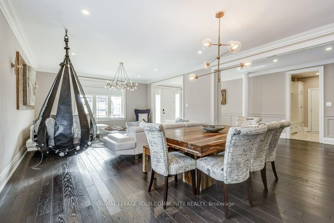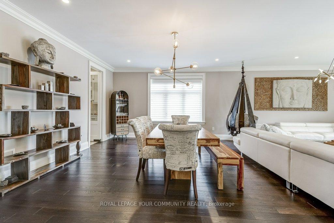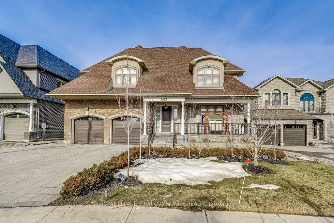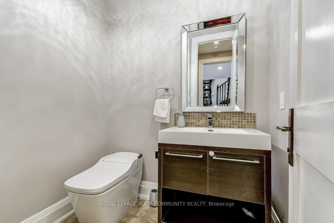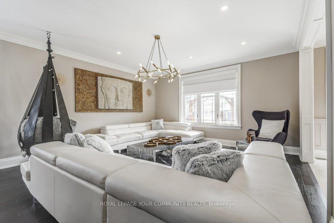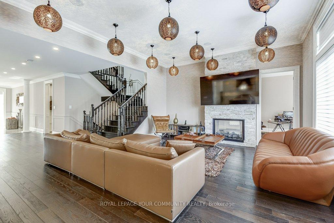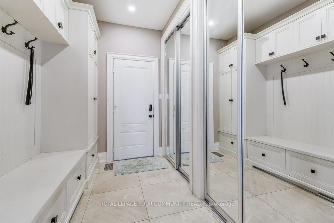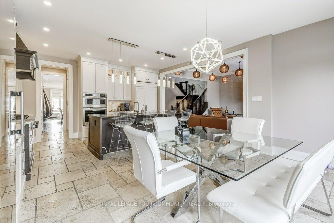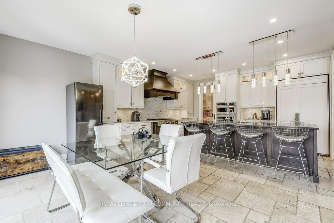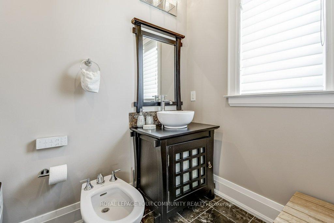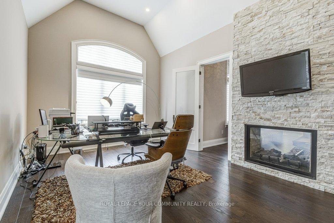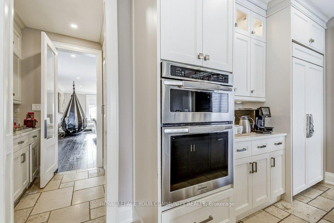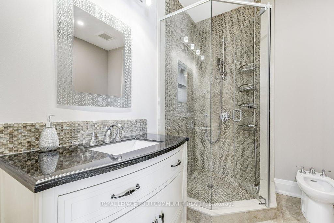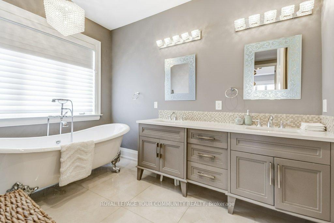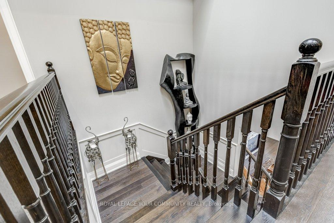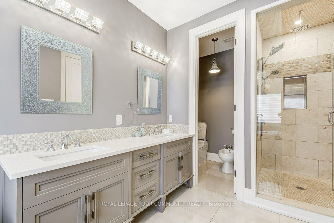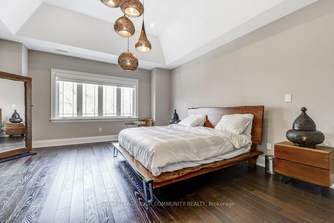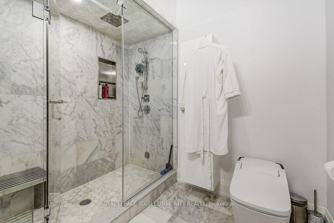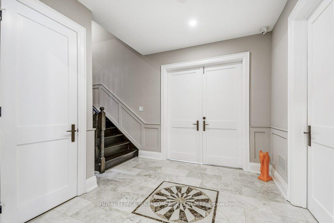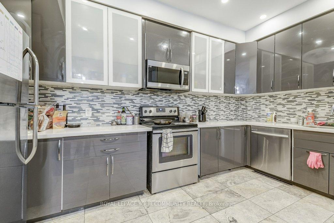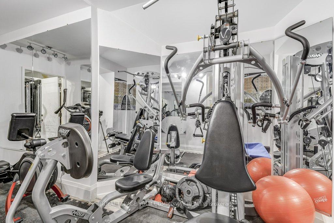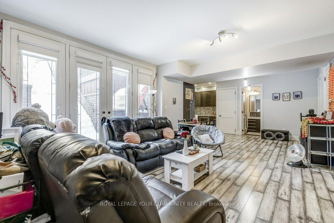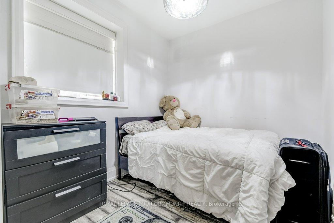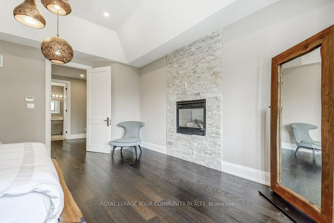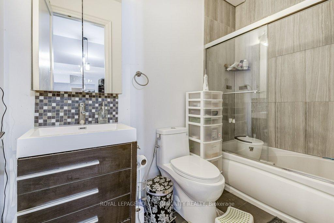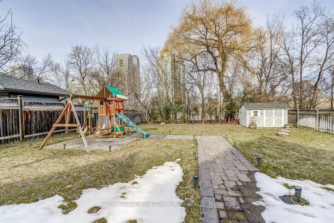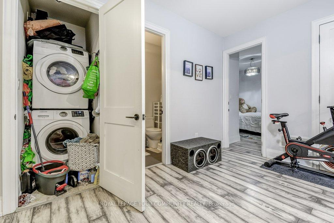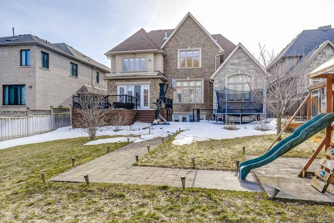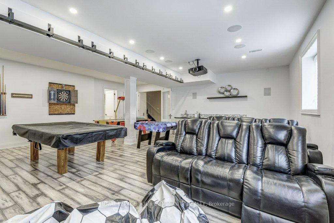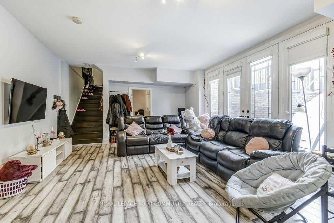$3,399,000
Available - For Sale
Listing ID: W12031035
3489 Joan Driv , Mississauga, L5B 1T7, Peel
| This luxury executive custom home in downtown Mississauga, designed by renowned architect David Small, offers nearly 5,000 sq. ft. of above-grade living space with exceptional craftsmanship and high-end finishes. Featuring 5+2 spacious bedrooms and 7 modern bathrooms, the home boasts strip dark hardwood flooring, soaring 9 ceilings on all three levels (including the basement), and premium millwork throughout. The open-concept layout enhances its grandeur, complemented by elegant 8-foot solid wood doors and two-sided gas fireplaces. The gourmet kitchen is a chefs dream, ideal for entertaining. Over $100,000 has been invested in professional landscaping, creating a serene outdoor oasis. Each window includes blackout and sheer blinds, and the home is equipped with a water purification system. Advanced home automation enhances convenience, security, and efficiency. Smart lighting adapts to schedules and brightness preferences, while a smart thermostat and HVAC system, with HEPA and UV-C filtration, ensure superior air quality. Smart security features include keyless entry, surveillance cameras, and an automated alarm system. Smart blinds, an advanced irrigation system, and leak/flood detection provide additional convenience and protection. Luxury spa-like amenities include smart toilets, a steam shower with chromotherapy, Bluetooth speakers, and auto-drain/self-cleaning functions. The fully finished walk-out basement, with a separate entrance, offers in-law suite potential or rental income, featuring a cinema room, game room, and private gym. Located minutes from top schools, parks, Square One, transit, and major highways, this is a rare opportunity to own a masterpiece in one of Mississauga's most sought-after neighborhoods |
| Price | $3,399,000 |
| Taxes: | $20987.21 |
| Occupancy: | Owner+T |
| Address: | 3489 Joan Driv , Mississauga, L5B 1T7, Peel |
| Directions/Cross Streets: | Hurontario/Central Pkwy |
| Rooms: | 12 |
| Rooms +: | 6 |
| Bedrooms: | 5 |
| Bedrooms +: | 2 |
| Family Room: | T |
| Basement: | Apartment, Separate Ent |
| Level/Floor | Room | Length(m) | Width(m) | Descriptions | |
| Room 1 | Main | 4.88 | 4.53 | Hardwood Floor, Overlooks Frontyard, Crown Moulding | |
| Room 2 | Main | Dining Ro | 4.88 | 4.23 | Open Concept, Combined w/Living, Hardwood Floor |
| Room 3 | Main | Family Ro | 5.8 | 4.89 | 2 Way Fireplace, Hardwood Floor, Overlooks Backyard |
| Room 4 | Main | Kitchen | 4.88 | 4.51 | B/I Appliances, Family Size Kitchen, Tile Floor |
| Room 5 | Main | Breakfast | 5.02 | 2.22 | Combined w/Kitchen, W/O To Deck, Tile Floor |
| Room 6 | Main | Office | 3.73 | 5.33 | Vaulted Ceiling(s), Fireplace, Side Door |
| Room 7 | Main | Mud Room | 2.92 | 1.81 | B/I Closet, Tile Floor, Large Closet |
| Room 8 | Second | Primary B | 4.87 | 5.61 | Hardwood Floor, 6 Pc Ensuite, Fireplace |
| Room 9 | Second | Bedroom 2 | 4.87 | 5.54 | Hardwood Floor, 5 Pc Ensuite, Walk-In Closet(s) |
| Room 10 | Second | Bedroom 3 | 4.05 | 7.2 | Hardwood Floor, 4 Pc Ensuite, Large Closet |
| Room 11 | Second | Bedroom 4 | 3.63 | 3.51 | Hardwood Floor, Window, Closet |
| Room 12 | Second | Bedroom 5 | 3.07 | 3.52 | Hardwood Floor, Large Closet, Large Window |
| Room 13 | Basement | Recreatio | 7.58 | 7.52 | Sliding Doors, Built-in Speakers, Large Window |
| Room 14 | Basement | Exercise | 5.09 | 1.45 | |
| Room 15 | Basement | Living Ro | 6.23 | 4.58 | Walk-Up, Open Concept, Vinyl Floor |
| Washroom Type | No. of Pieces | Level |
| Washroom Type 1 | 6 | Second |
| Washroom Type 2 | 5 | Second |
| Washroom Type 3 | 4 | Second |
| Washroom Type 4 | 4 | Basement |
| Washroom Type 5 | 2 | Main |
| Total Area: | 0.00 |
| Approximatly Age: | 6-15 |
| Property Type: | Detached |
| Style: | 2-Storey |
| Exterior: | Brick, Stone |
| Garage Type: | Attached |
| (Parking/)Drive: | Private |
| Drive Parking Spaces: | 4 |
| Park #1 | |
| Parking Type: | Private |
| Park #2 | |
| Parking Type: | Private |
| Pool: | None |
| Approximatly Age: | 6-15 |
| Approximatly Square Footage: | 3500-5000 |
| Property Features: | Arts Centre, Fenced Yard |
| CAC Included: | N |
| Water Included: | N |
| Cabel TV Included: | N |
| Common Elements Included: | N |
| Heat Included: | N |
| Parking Included: | N |
| Condo Tax Included: | N |
| Building Insurance Included: | N |
| Fireplace/Stove: | Y |
| Heat Type: | Forced Air |
| Central Air Conditioning: | Central Air |
| Central Vac: | N |
| Laundry Level: | Syste |
| Ensuite Laundry: | F |
| Elevator Lift: | False |
| Sewers: | Sewer |
| Utilities-Cable: | A |
| Utilities-Hydro: | Y |
$
%
Years
This calculator is for demonstration purposes only. Always consult a professional
financial advisor before making personal financial decisions.
| Although the information displayed is believed to be accurate, no warranties or representations are made of any kind. |
| ROYAL LEPAGE YOUR COMMUNITY REALTY |
|
|

Sean Kim
Broker
Dir:
416-998-1113
Bus:
905-270-2000
Fax:
905-270-0047
| Virtual Tour | Book Showing | Email a Friend |
Jump To:
At a Glance:
| Type: | Freehold - Detached |
| Area: | Peel |
| Municipality: | Mississauga |
| Neighbourhood: | Fairview |
| Style: | 2-Storey |
| Approximate Age: | 6-15 |
| Tax: | $20,987.21 |
| Beds: | 5+2 |
| Baths: | 7 |
| Fireplace: | Y |
| Pool: | None |
Locatin Map:
Payment Calculator:

