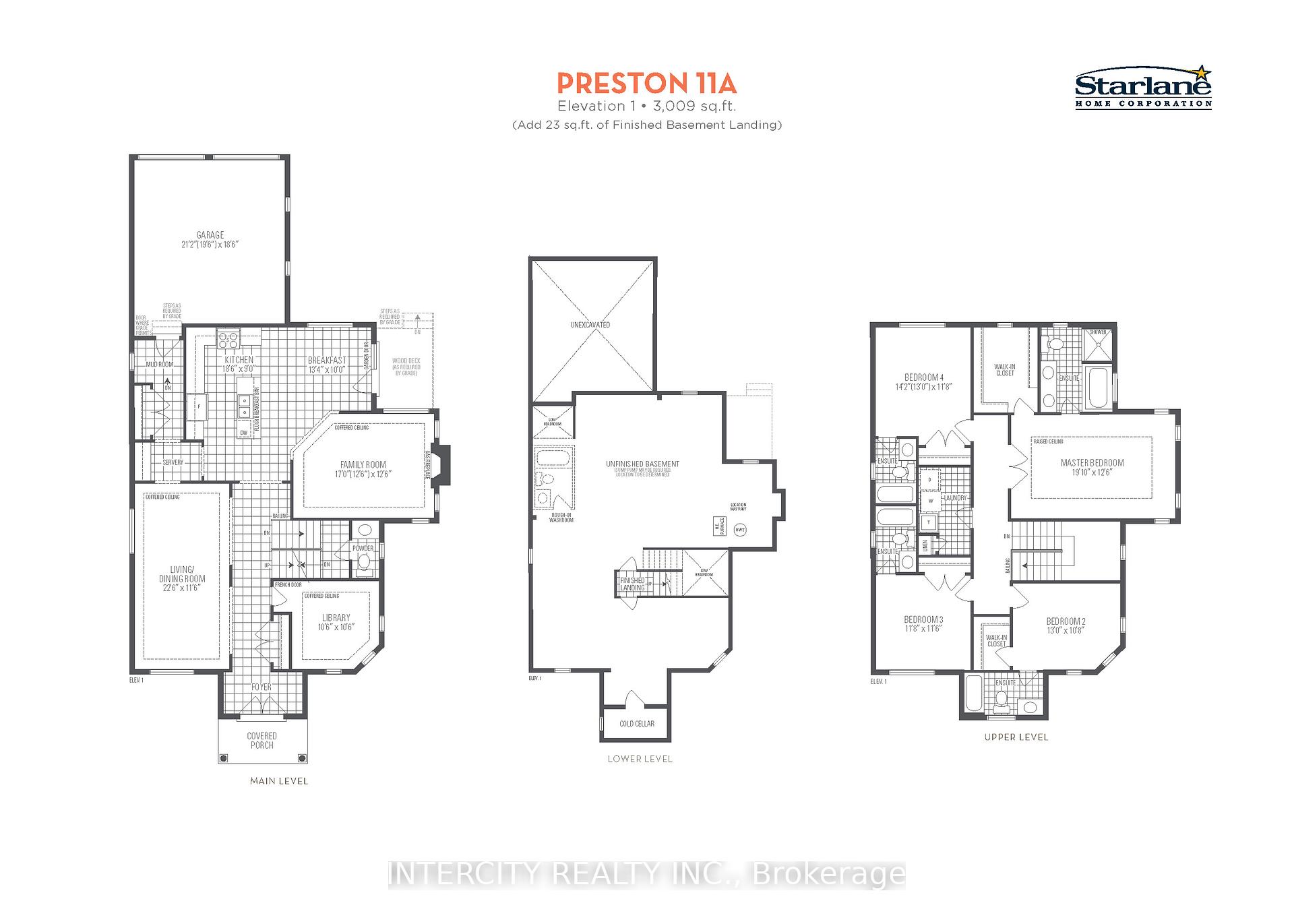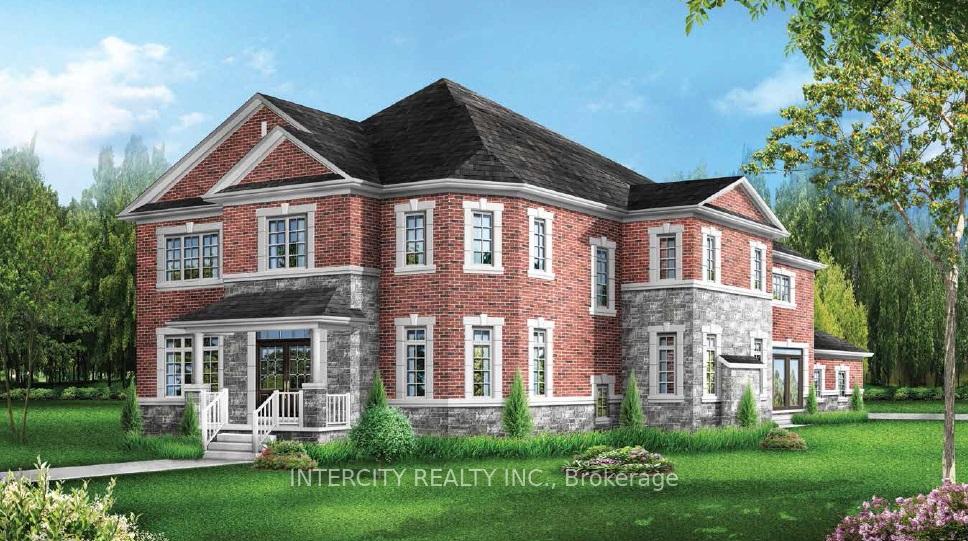$1,899,000
Available - For Sale
Listing ID: W12030354
3165 Crystal Driv , Oakville, L6M 5S8, Halton
| Welcome to Ivy Rouge, an exclusive new community in Oakville, located near Six Line and Dundas. This is an assignment sale for a highly sought-after property that has been meticulously upgraded with approximately $100,000 in premium finishes. The home boasts 4 spacious bedrooms, each with its own private en-suite bathroom, offering ultimate comfort and privacy. With a 2-car garage, you'll have ample parking and storage space. Enjoy an open and airy feel with 9-foot ceilings on both the main and upper floors, providing a grand living experience. The 3009 sqft above grade layout is thoughtfully designed with a perfect blend of elegance and function. The large irregular corner lot provides plenty of space for outdoor living and offers privacy, with one side of the property facing a serene ravine, ensuring no homes on that side. The closing is expected on July 17, 2025, and this home is ready to impress with all of its luxurious upgrades. For a complete list of upgrades, floor plans, and the site plan, please click the link provided. Don't miss the opportunity to own a home in this extremely popular development! The unfinished basement is a blank canvas, ready to be transformed into the entertainment space or home gym of your dreams. |
| Price | $1,899,000 |
| Taxes: | $0.00 |
| Occupancy: | Vacant |
| Address: | 3165 Crystal Driv , Oakville, L6M 5S8, Halton |
| Directions/Cross Streets: | Sixth Line & Dundas |
| Rooms: | 10 |
| Bedrooms: | 4 |
| Bedrooms +: | 0 |
| Family Room: | T |
| Basement: | Unfinished |
| Washroom Type | No. of Pieces | Level |
| Washroom Type 1 | 2 | Main |
| Washroom Type 2 | 4 | Upper |
| Washroom Type 3 | 4 | Upper |
| Washroom Type 4 | 4 | Upper |
| Washroom Type 5 | 5 | Upper |
| Washroom Type 6 | 2 | Main |
| Washroom Type 7 | 4 | Upper |
| Washroom Type 8 | 4 | Upper |
| Washroom Type 9 | 4 | Upper |
| Washroom Type 10 | 5 | Upper |
| Washroom Type 11 | 2 | Main |
| Washroom Type 12 | 4 | Upper |
| Washroom Type 13 | 4 | Upper |
| Washroom Type 14 | 4 | Upper |
| Washroom Type 15 | 5 | Upper |
| Washroom Type 16 | 2 | Main |
| Washroom Type 17 | 4 | Upper |
| Washroom Type 18 | 4 | Upper |
| Washroom Type 19 | 4 | Upper |
| Washroom Type 20 | 5 | Upper |
| Total Area: | 0.00 |
| Approximatly Age: | New |
| Property Type: | Detached |
| Style: | 2-Storey |
| Exterior: | Brick, Stone |
| Garage Type: | Attached |
| (Parking/)Drive: | Private |
| Drive Parking Spaces: | 2 |
| Park #1 | |
| Parking Type: | Private |
| Park #2 | |
| Parking Type: | Private |
| Pool: | None |
| Approximatly Age: | New |
| Approximatly Square Footage: | 3000-3500 |
| CAC Included: | N |
| Water Included: | N |
| Cabel TV Included: | N |
| Common Elements Included: | N |
| Heat Included: | N |
| Parking Included: | N |
| Condo Tax Included: | N |
| Building Insurance Included: | N |
| Fireplace/Stove: | N |
| Heat Type: | Forced Air |
| Central Air Conditioning: | Central Air |
| Central Vac: | N |
| Laundry Level: | Syste |
| Ensuite Laundry: | F |
| Sewers: | Sewer |
$
%
Years
This calculator is for demonstration purposes only. Always consult a professional
financial advisor before making personal financial decisions.
| Although the information displayed is believed to be accurate, no warranties or representations are made of any kind. |
| INTERCITY REALTY INC. |
|
|

Sean Kim
Broker
Dir:
416-998-1113
Bus:
905-270-2000
Fax:
905-270-0047
| Book Showing | Email a Friend |
Jump To:
At a Glance:
| Type: | Freehold - Detached |
| Area: | Halton |
| Municipality: | Oakville |
| Neighbourhood: | 1008 - GO Glenorchy |
| Style: | 2-Storey |
| Approximate Age: | New |
| Beds: | 4 |
| Baths: | 5 |
| Fireplace: | N |
| Pool: | None |
Locatin Map:
Payment Calculator:





