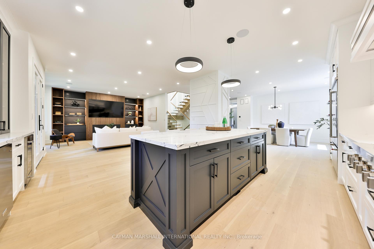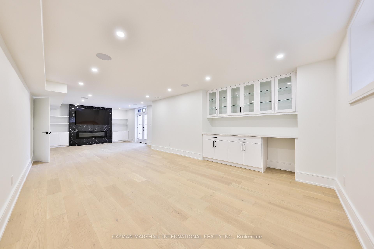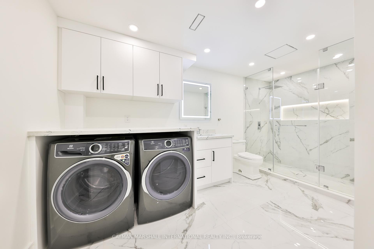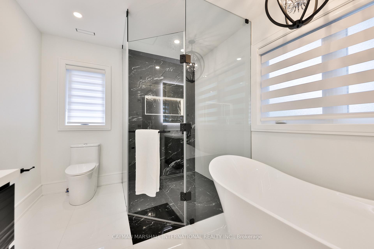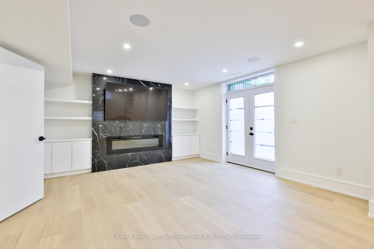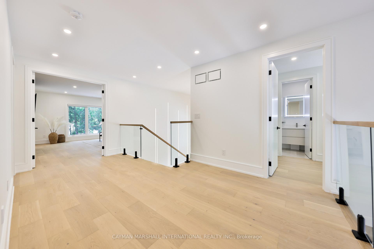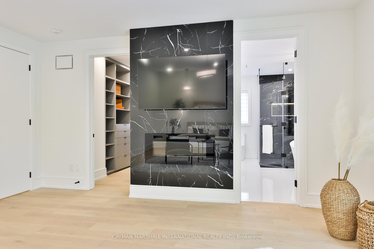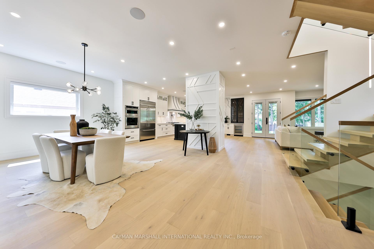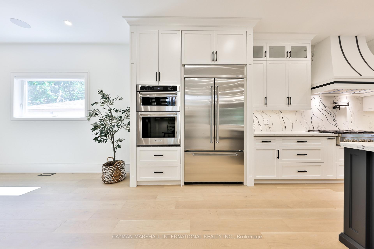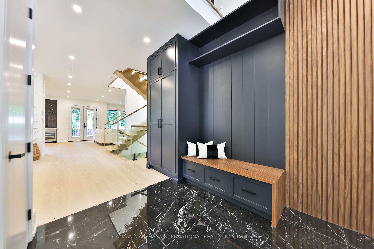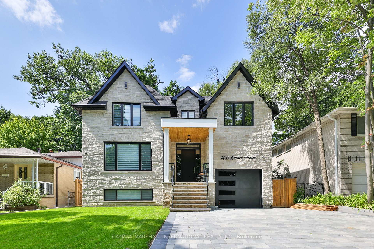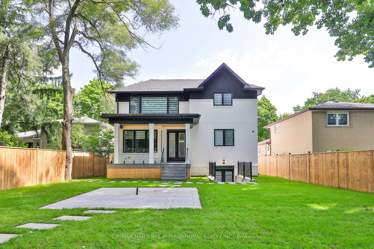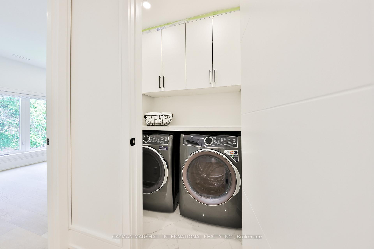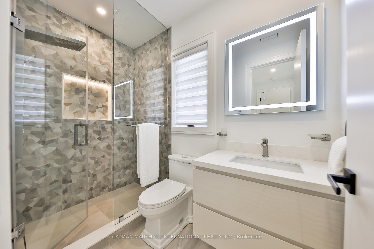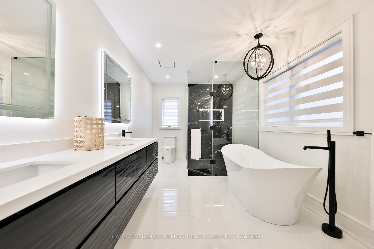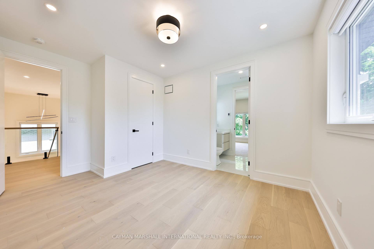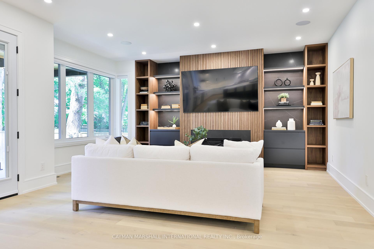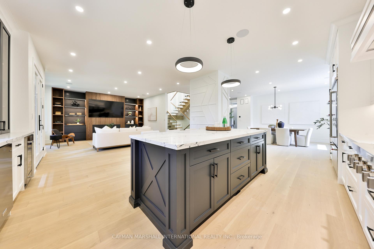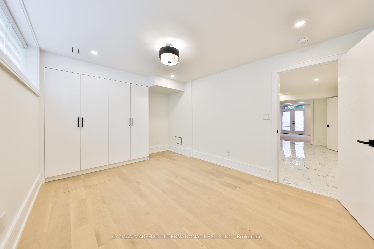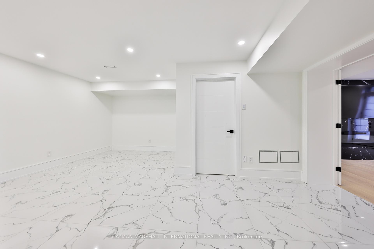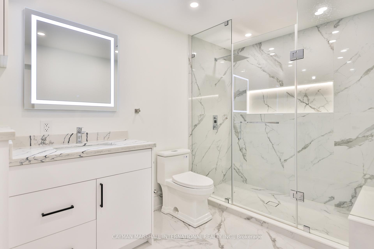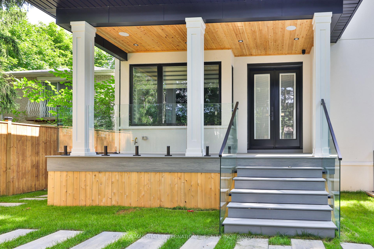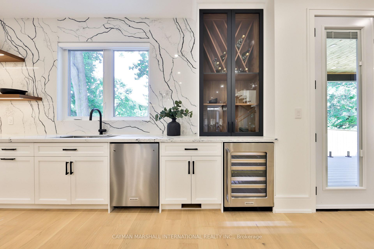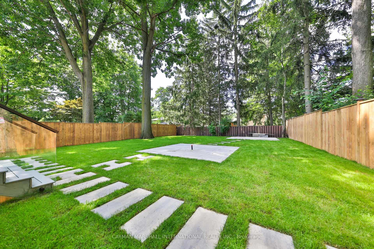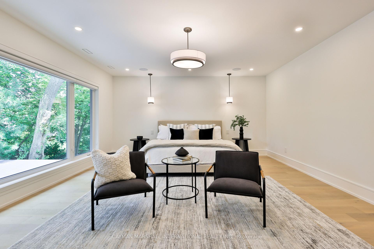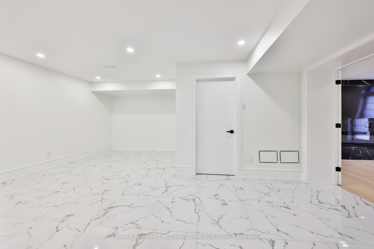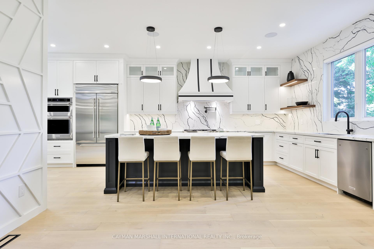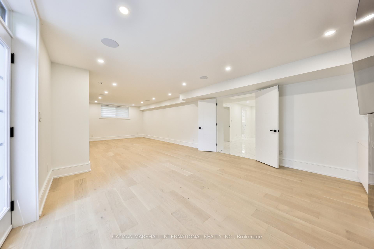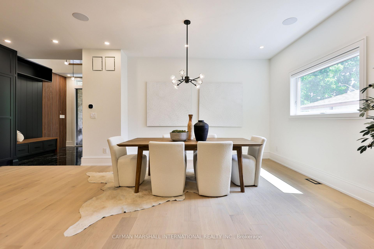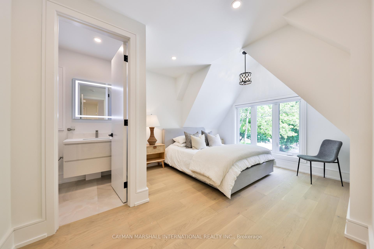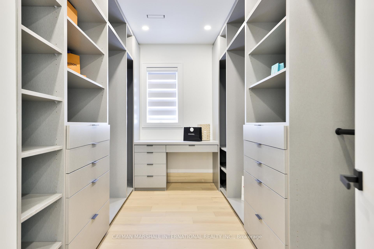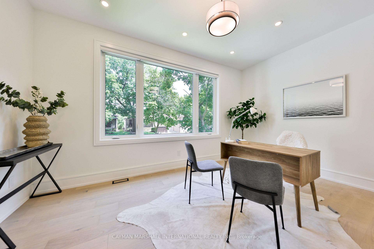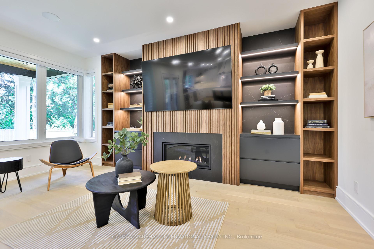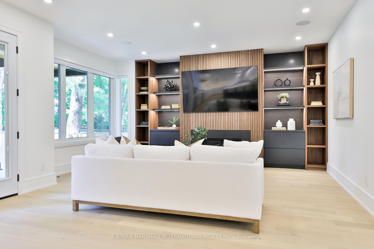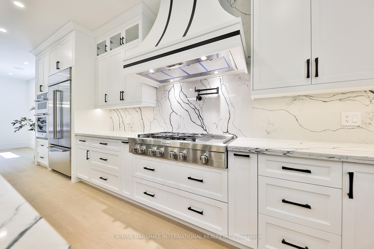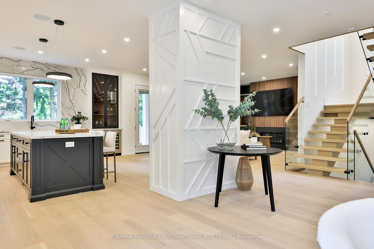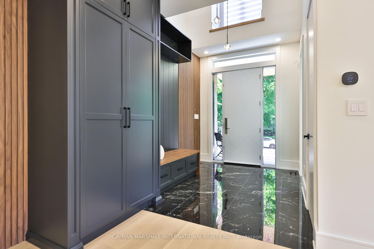$2,799,000
Available - For Sale
Listing ID: W12031485
1438 Garnet Aven , Mississauga, L5G 4C6, Peel
| Stunning Brand-New Build in Mineola** Experience luxury living in this new Mineola home. Features include light oak floors, custom high-end built-ins, black, white and organic styling, a chef's kitchen with luxurious appliances, floating staircase, and three fireplaces. The primary has large windows, walk-in closet with luxurious built-ins, and a 5 piece ensuite! There are 3 more bedrooms with walk-in closets fully finished & ensuites. Two laundry rooms. Main floor office. The walkout basement has a second kitchen (rough-in), laundry, and bedroom. The garage has extra high ceilings for a car lift, and the landscaped yard includes an irrigation system. **Extras** This home has been done with high quality finishes. Complete with new blinds, 2 tv's, & all new appliances. |
| Price | $2,799,000 |
| Taxes: | $16168.00 |
| Occupancy: | Vacant |
| Address: | 1438 Garnet Aven , Mississauga, L5G 4C6, Peel |
| Directions/Cross Streets: | South Service Rd & Kenmuir |
| Rooms: | 8 |
| Rooms +: | 2 |
| Bedrooms: | 4 |
| Bedrooms +: | 1 |
| Family Room: | T |
| Basement: | Finished wit |
| Level/Floor | Room | Length(m) | Width(m) | Descriptions | |
| Room 1 | Main | Office | 4.8 | 3.35 | Hardwood Floor, Picture Window, Pot Lights |
| Room 2 | Main | Dining Ro | 7.42 | 4.9 | Built-in Speakers, Formal Rm, Hardwood Floor |
| Room 3 | Main | Kitchen | 6.73 | 4.95 | Centre Island, Hardwood Floor |
| Room 4 | Main | Family Ro | 6.27 | 5.49 | B/I Shelves, Fireplace, Hardwood Floor |
| Room 5 | Upper | Primary B | 6.73 | 4.95 | Fireplace, Hardwood Floor, Picture Window |
| Room 6 | Upper | Bedroom 2 | 4.57 | 3.53 | 3 Pc Bath, Closet, Hardwood Floor |
| Room 7 | Upper | Bedroom 3 | 4.85 | 3.4 | 4 Pc Bath, Closet, Hardwood Floor |
| Room 8 | Upper | Bedroom 4 | 3.43 | 3.25 | 4 Pc Bath, Closet, Hardwood Floor |
| Room 9 | Lower | Recreatio | 10.64 | 4.42 | B/I Shelves, Fireplace, W/O To Yard |
| Room 10 | Lower | Kitchen | 5.59 | 4.62 | Tile Floor |
| Room 11 | Lower | Bedroom | 4.57 | 3.23 | B/I Closet, Hardwood Floor |
| Room 12 | Lower | Laundry | 3 | 2.4 | 3 Pc Bath, B/I Appliances, Heated Floor |
| Washroom Type | No. of Pieces | Level |
| Washroom Type 1 | 2 | Main |
| Washroom Type 2 | 4 | Second |
| Washroom Type 3 | 3 | In Betwe |
| Washroom Type 4 | 3 | Second |
| Washroom Type 5 | 5 | Second |
| Total Area: | 0.00 |
| Approximatly Age: | New |
| Property Type: | Detached |
| Style: | 2-Storey |
| Exterior: | Stone, Stucco (Plaster) |
| Garage Type: | Attached |
| (Parking/)Drive: | Private Do |
| Drive Parking Spaces: | 4 |
| Park #1 | |
| Parking Type: | Private Do |
| Park #2 | |
| Parking Type: | Private Do |
| Pool: | None |
| Approximatly Age: | New |
| Approximatly Square Footage: | 3000-3500 |
| CAC Included: | N |
| Water Included: | N |
| Cabel TV Included: | N |
| Common Elements Included: | N |
| Heat Included: | N |
| Parking Included: | N |
| Condo Tax Included: | N |
| Building Insurance Included: | N |
| Fireplace/Stove: | Y |
| Heat Type: | Forced Air |
| Central Air Conditioning: | Central Air |
| Central Vac: | Y |
| Laundry Level: | Syste |
| Ensuite Laundry: | F |
| Sewers: | Sewer |
$
%
Years
This calculator is for demonstration purposes only. Always consult a professional
financial advisor before making personal financial decisions.
| Although the information displayed is believed to be accurate, no warranties or representations are made of any kind. |
| CAYMAN MARSHALL INTERNATIONAL REALTY INC. |
|
|

Sean Kim
Broker
Dir:
416-998-1113
Bus:
905-270-2000
Fax:
905-270-0047
| Book Showing | Email a Friend |
Jump To:
At a Glance:
| Type: | Freehold - Detached |
| Area: | Peel |
| Municipality: | Mississauga |
| Neighbourhood: | Mineola |
| Style: | 2-Storey |
| Approximate Age: | New |
| Tax: | $16,168 |
| Beds: | 4+1 |
| Baths: | 5 |
| Fireplace: | Y |
| Pool: | None |
Locatin Map:
Payment Calculator:

