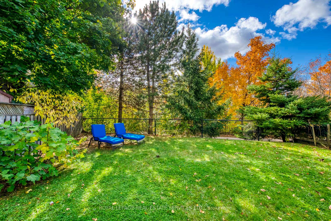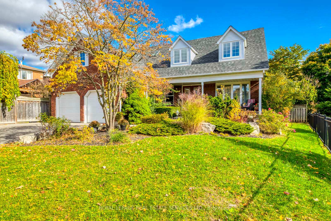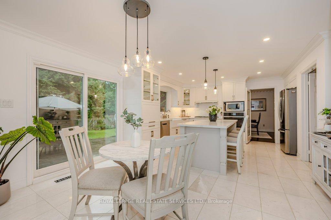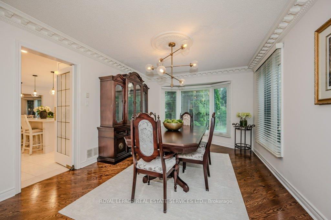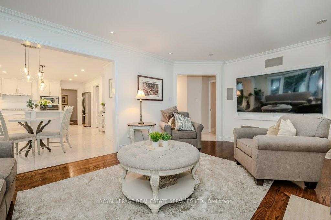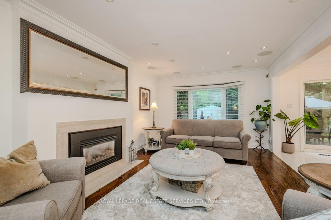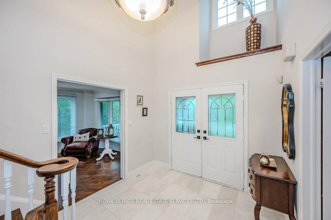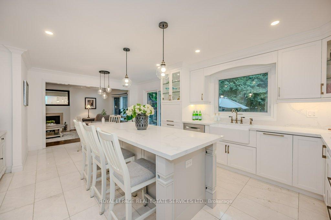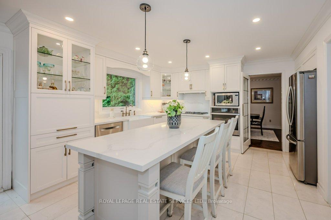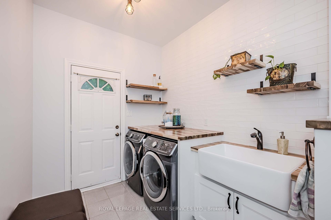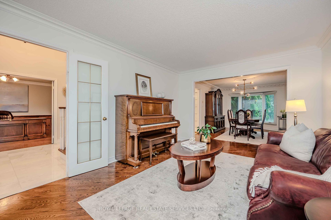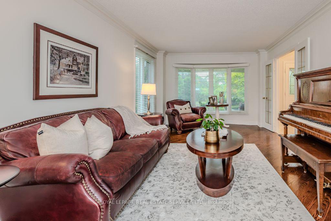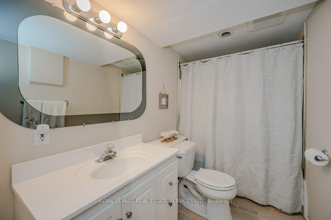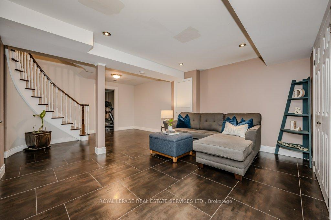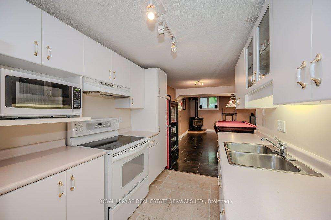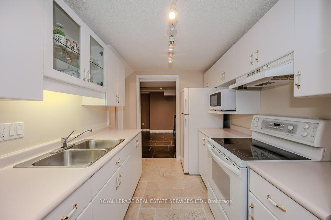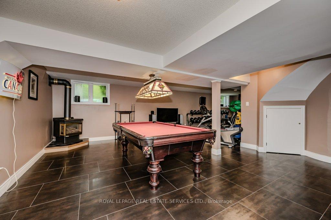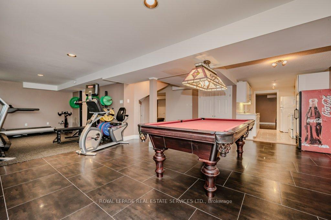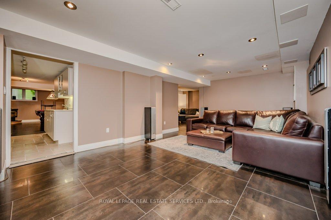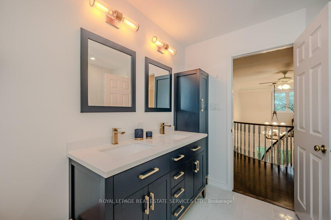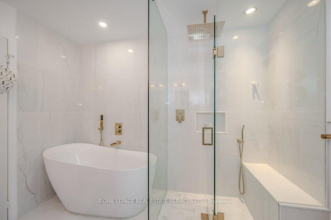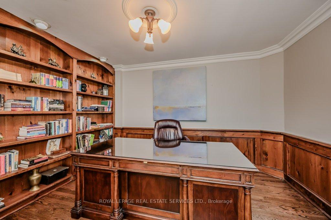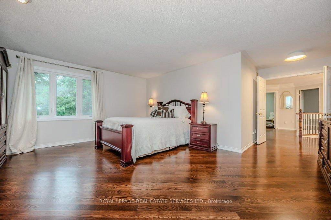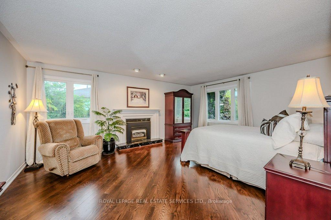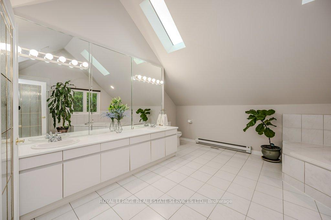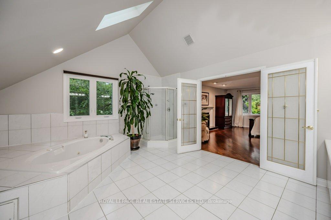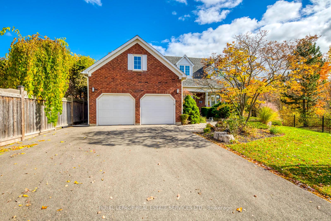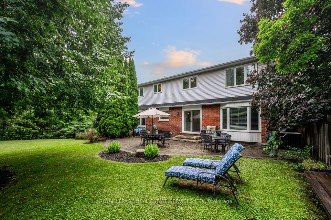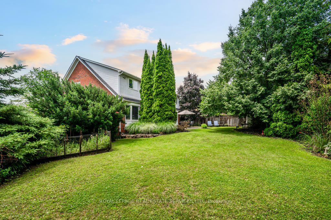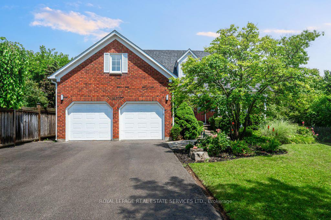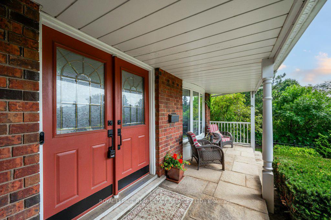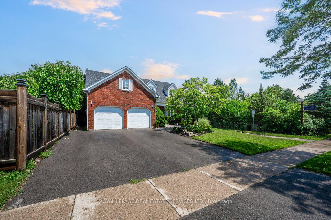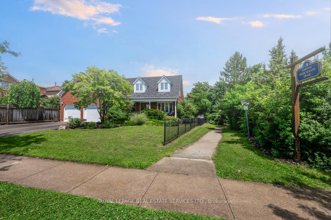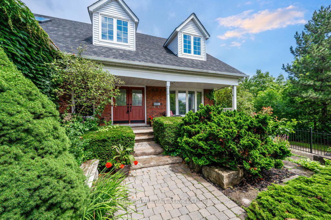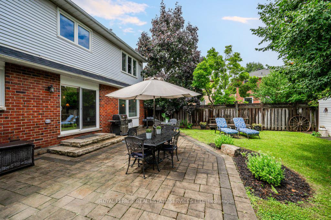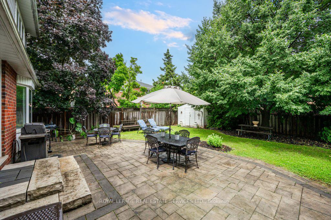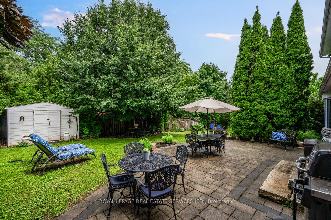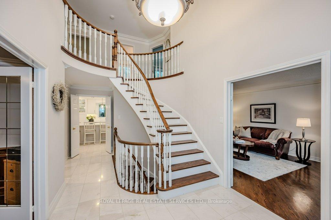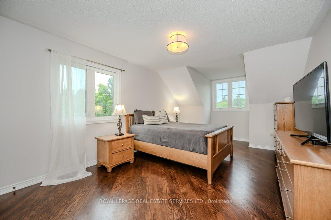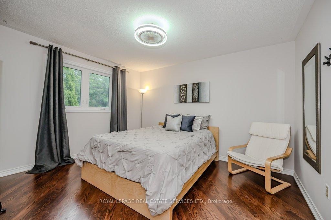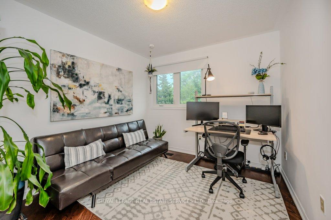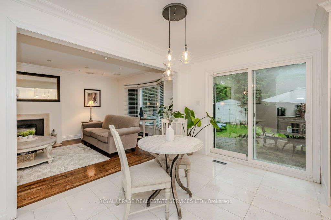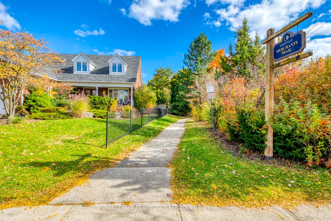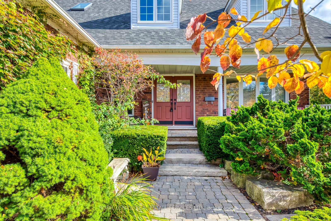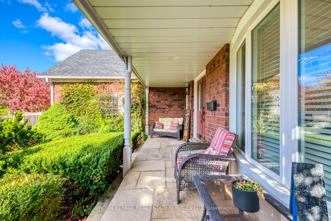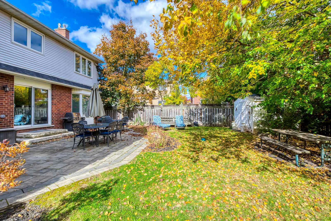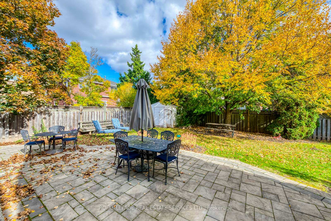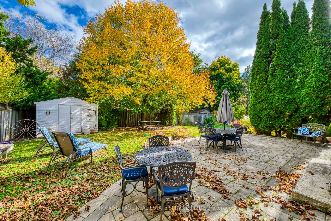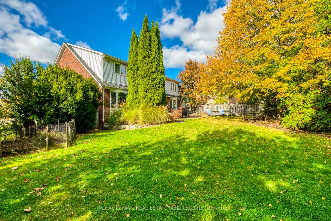$2,248,000
Available - For Sale
Listing ID: W11943602
1457 Postmaster Driv , Oakville, L6M 2Z4, Halton
| Nestled on an expansive ravine lot that borders Merchants Trail, this property offers unparalleled privacy! This beautifully maintained Cape Cod style residence, within the coveted Abbey Park High School catchment, is just steps from Heritage Glen Public School. The fully renovated kitchen, featuring quartz countertops, upgraded cabinetry, stainless steel appliances, and large island with seating, is a welcoming space for everything from morning coffee to casual dining. Just off the kitchen is the family room with a cozy gas fireplace, an inviting ambiance for relaxation or entertaining. The dining room exudes sophistication with its crown mouldings, designer lighting, and polished hardwood floor, making it ideal for hosting memorable dinners. Working from home? The main floor office is a refined retreat, complete with classic wainscoting and solid wood built-in bookcases. A thoughtfully updated laundry room adds convenience to busy daily routines. Upstairs, four generous bedrooms await, with the primary suite offering a gas fireplace, walk-in closet, and a luxurious five-piece ensuite illuminated by a cathedral ceiling with skylights and equipped with double sinks and a luxurious soaker tub. The five-piece main bathroom, reimagined in 2022, showcases double sinks, a freestanding tub, and a sleek glass shower for a boutique-hotel feel. The professionally finished basement elevates the homes versatility, offering a kitchenette, sprawling recreation room with a gas stove, family room, den, and stylish four-piece bathroom - perfect for entertaining or multi-generational living. Recent upgrades include a new furnace and central air conditioner (2022), main bathroom renovation (2022), kitchen remodel (2020), and updated windows (2017). The two-car garage, complete with an epoxy-finished floor and double-height ceiling, provides ample space for storage and projects. This exceptional residence is your own private retreat in one of Oakville's premier communities! |
| Price | $2,248,000 |
| Taxes: | $7441.00 |
| Assessment Year: | 2025 |
| Occupancy: | Owner |
| Address: | 1457 Postmaster Driv , Oakville, L6M 2Z4, Halton |
| Acreage: | < .50 |
| Directions/Cross Streets: | Third Line / Upper Middle Road West / Postmaster Drive |
| Rooms: | 10 |
| Rooms +: | 3 |
| Bedrooms: | 4 |
| Bedrooms +: | 0 |
| Family Room: | T |
| Basement: | Full, Finished |
| Level/Floor | Room | Length(m) | Width(m) | Descriptions | |
| Room 1 | Main | Living Ro | 5.51 | 3.53 | Hardwood Floor, Bay Window, French Doors |
| Room 2 | Main | Dining Ro | 4.93 | 3.48 | Hardwood Floor, Bay Window, French Doors |
| Room 3 | Main | Kitchen | 4.57 | 3.86 | Quartz Counter, Stainless Steel Appl, Tile Floor |
| Room 4 | Main | Breakfast | 4.27 | 2.49 | Tile Floor, Crown Moulding, W/O To Patio |
| Room 5 | Main | Family Ro | 6.68 | 3.63 | Hardwood Floor, Gas Fireplace, Bay Window |
| Room 6 | Main | Office | 3.81 | 3.43 | Hardwood Floor, Wainscoting, Crown Moulding |
| Room 7 | Main | Laundry | 2.21 | 3.61 | Tile Floor, Laundry Sink, Access To Garage |
| Room 8 | Second | Primary B | 6.48 | 5.72 | Gas Fireplace, 5 Pc Ensuite, Walk-In Closet(s) |
| Room 9 | Second | Bedroom 2 | 3.53 | 6.3 | Hardwood Floor |
| Room 10 | Second | Bedroom 3 | 3.56 | 3.99 | Hardwood Floor |
| Room 11 | Second | Bedroom 4 | 2.9 | 3.05 | Hardwood Floor |
| Room 12 | Basement | Recreatio | 6.3 | 9.93 | Tile Floor, Gas Fireplace, Pot Lights |
| Washroom Type | No. of Pieces | Level |
| Washroom Type 1 | 2 | Main |
| Washroom Type 2 | 5 | Second |
| Washroom Type 3 | 4 | Basement |
| Washroom Type 4 | 0 | |
| Washroom Type 5 | 0 | |
| Washroom Type 6 | 2 | Main |
| Washroom Type 7 | 5 | Second |
| Washroom Type 8 | 4 | Basement |
| Washroom Type 9 | 0 | |
| Washroom Type 10 | 0 |
| Total Area: | 0.00 |
| Approximatly Age: | 31-50 |
| Property Type: | Detached |
| Style: | 2-Storey |
| Exterior: | Brick |
| Garage Type: | Attached |
| (Parking/)Drive: | Private Do |
| Drive Parking Spaces: | 4 |
| Park #1 | |
| Parking Type: | Private Do |
| Park #2 | |
| Parking Type: | Private Do |
| Pool: | None |
| Approximatly Age: | 31-50 |
| Approximatly Square Footage: | 3000-3500 |
| Property Features: | Golf, Park |
| CAC Included: | N |
| Water Included: | N |
| Cabel TV Included: | N |
| Common Elements Included: | N |
| Heat Included: | N |
| Parking Included: | N |
| Condo Tax Included: | N |
| Building Insurance Included: | N |
| Fireplace/Stove: | Y |
| Heat Type: | Forced Air |
| Central Air Conditioning: | Central Air |
| Central Vac: | Y |
| Laundry Level: | Syste |
| Ensuite Laundry: | F |
| Sewers: | Sewer |
| Utilities-Cable: | A |
| Utilities-Hydro: | A |
$
%
Years
This calculator is for demonstration purposes only. Always consult a professional
financial advisor before making personal financial decisions.
| Although the information displayed is believed to be accurate, no warranties or representations are made of any kind. |
| ROYAL LEPAGE REAL ESTATE SERVICES LTD. |
|
|

Sean Kim
Broker
Dir:
416-998-1113
Bus:
905-270-2000
Fax:
905-270-0047
| Virtual Tour | Book Showing | Email a Friend |
Jump To:
At a Glance:
| Type: | Freehold - Detached |
| Area: | Halton |
| Municipality: | Oakville |
| Neighbourhood: | 1007 - GA Glen Abbey |
| Style: | 2-Storey |
| Approximate Age: | 31-50 |
| Tax: | $7,441 |
| Beds: | 4 |
| Baths: | 4 |
| Fireplace: | Y |
| Pool: | None |
Locatin Map:
Payment Calculator:

