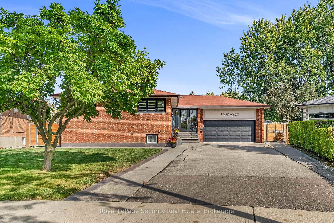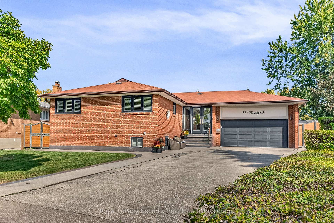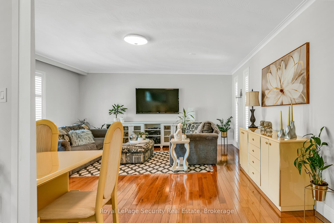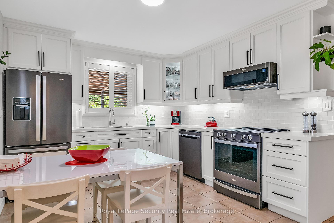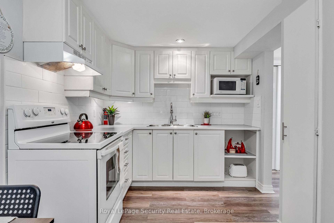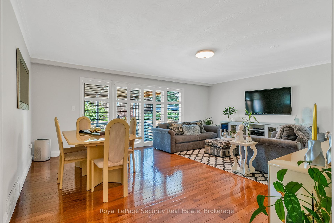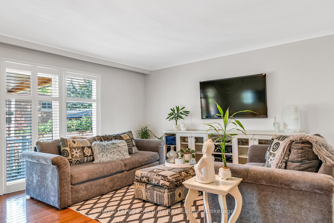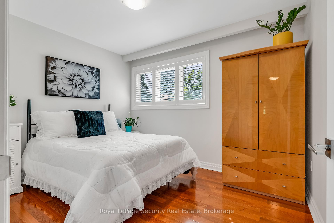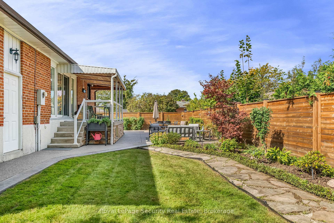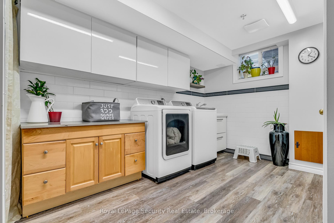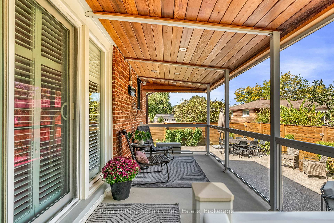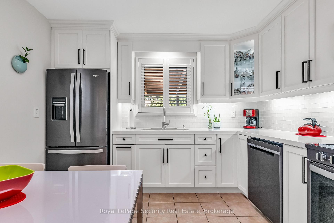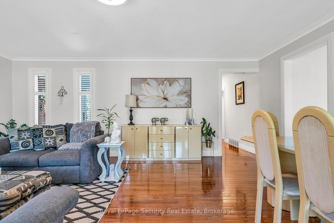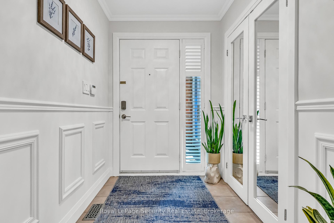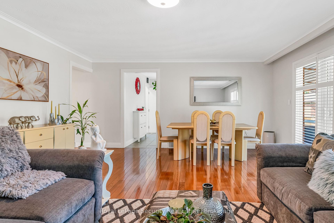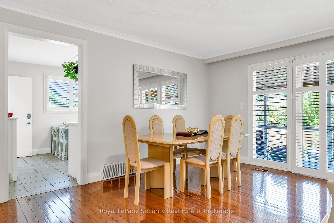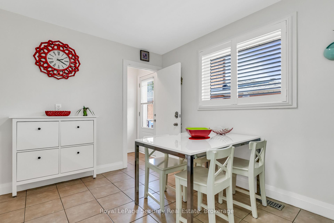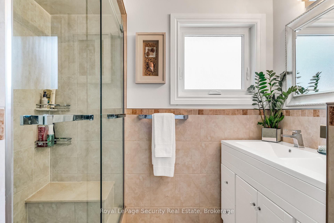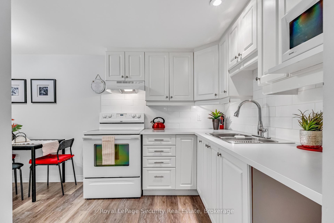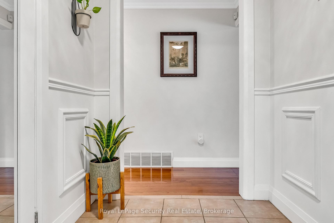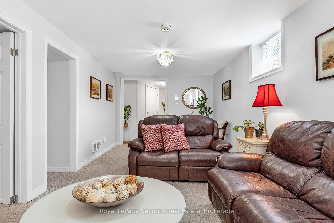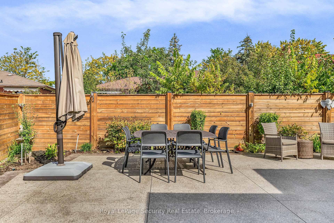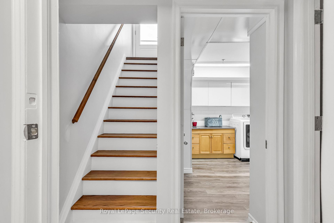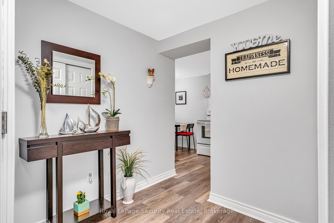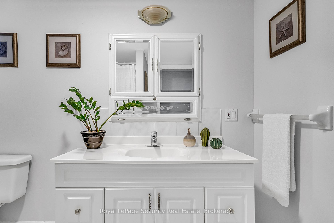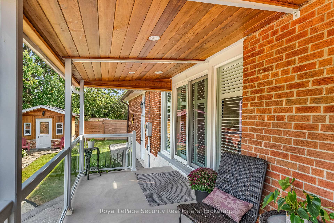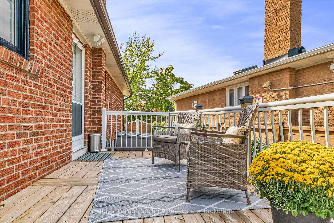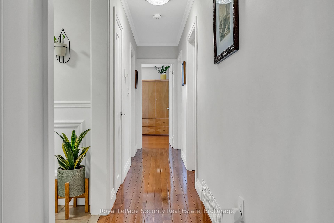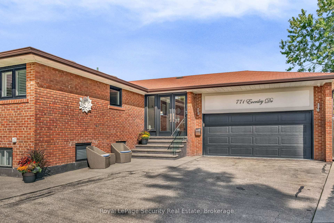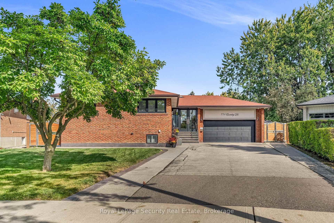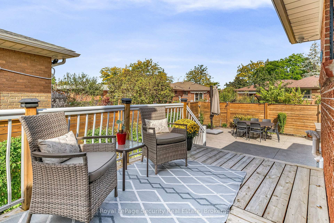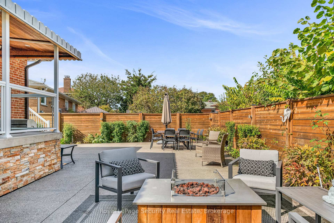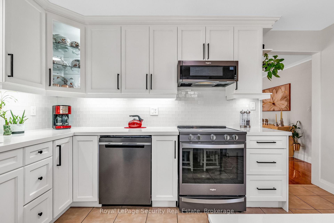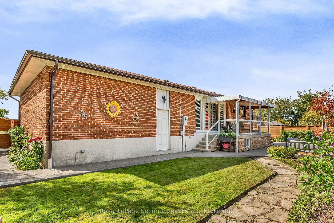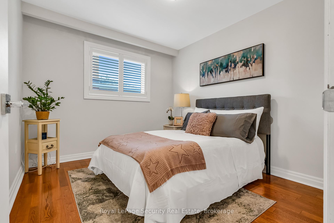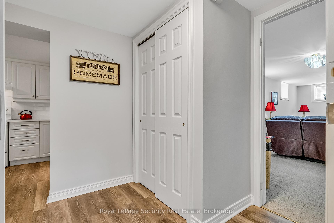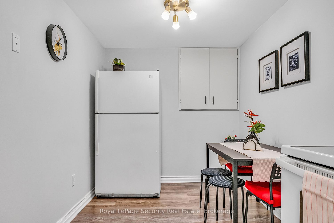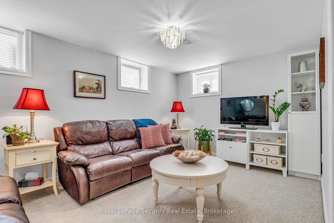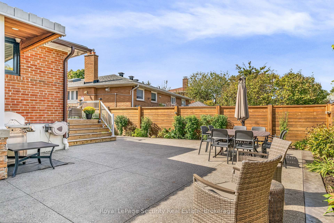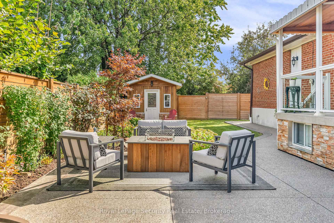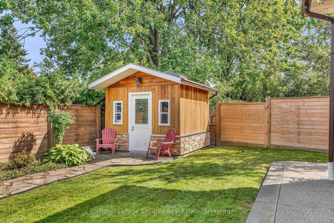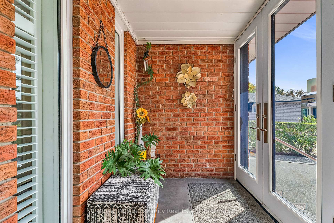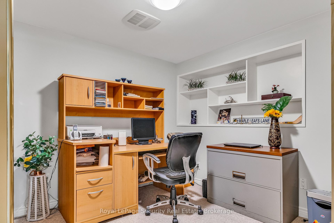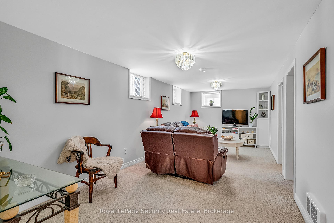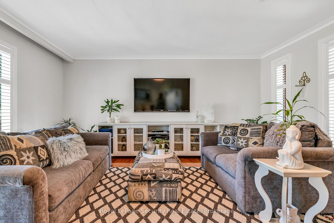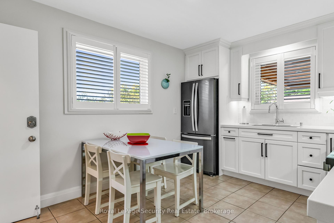$1,438,900
Available - For Sale
Listing ID: W11962021
771 Eversley Driv , Mississauga, L5A 2E2, Peel
| Welcome to this charming bungalow nestled in a vibrant, family-friendly neighbourhood! Step into this beautifully updated home that features three spacious bedrooms, two bathrooms, hardwood floors through out, basement apartment with separate entrance, crown molding, lots of windows that provides ample natural light, making it perfect for growing families. The exterior features newer windows and doors, enhancing both aesthetics and energy. A meticulously landscaped yard, showcasing lush greenery, pattern stone walkways, private double driveway, double car garage, epoxy garage floor, Soffit lighting, glass railings, cedar covered veranda with pot lights and surround sound system. Close to amenities. |
| Price | $1,438,900 |
| Taxes: | $6986.27 |
| Occupancy by: | Owner |
| Address: | 771 Eversley Driv , Mississauga, L5A 2E2, Peel |
| Directions/Cross Streets: | Cawthra Rd/Burnhamthorpe Rd E |
| Rooms: | 7 |
| Rooms +: | 4 |
| Bedrooms: | 3 |
| Bedrooms +: | 2 |
| Family Room: | F |
| Basement: | Apartment, Separate Ent |
| Level/Floor | Room | Length(m) | Width(m) | Descriptions | |
| Room 1 | Main | Foyer | 2.34 | 1.68 | Double Closet, Ceramic Floor, Wainscoting |
| Room 2 | Main | Living Ro | 6.15 | 5 | Combined w/Dining, Hardwood Floor, Crown Moulding |
| Room 3 | Main | Dining Ro | 6.15 | 5 | Combined w/Living, Hardwood Floor, Crown Moulding |
| Room 4 | Main | Kitchen | 4.09 | 3.3 | California Shutters, Ceramic Floor, W/O To Deck |
| Room 5 | Main | Primary B | 3.81 | 3.18 | Double Closet, California Shutters, Hardwood Floor |
| Room 6 | Main | Bedroom 2 | 3.43 | 2.72 | Closet, California Shutters, Hardwood Floor |
| Room 7 | Main | Bedroom 3 | 3.18 | 2.84 | Closet, California Shutters, Hardwood Floor |
| Room 8 | Basement | Kitchen | 4.75 | 2.29 | Quartz Counter, Ceramic Floor |
| Room 9 | Basement | Bedroom | 3.8 | 2.9 | Double Closet, Broadloom, Window |
| Room 10 | Basement | Recreatio | 6.86 | 3.15 | Window, Broadloom |
| Room 11 | Basement | Office | 3.1 | 3.02 | Broadloom |
| Room 12 | Basement | Laundry | 4.39 | 3.24 | Laundry Sink, Laminate |
| Washroom Type | No. of Pieces | Level |
| Washroom Type 1 | 4 | |
| Washroom Type 2 | 0 | |
| Washroom Type 3 | 0 | |
| Washroom Type 4 | 0 | |
| Washroom Type 5 | 0 | |
| Washroom Type 6 | 4 | |
| Washroom Type 7 | 0 | |
| Washroom Type 8 | 0 | |
| Washroom Type 9 | 0 | |
| Washroom Type 10 | 0 | |
| Washroom Type 11 | 4 | |
| Washroom Type 12 | 0 | |
| Washroom Type 13 | 0 | |
| Washroom Type 14 | 0 | |
| Washroom Type 15 | 0 | |
| Washroom Type 16 | 4 | |
| Washroom Type 17 | 0 | |
| Washroom Type 18 | 0 | |
| Washroom Type 19 | 0 | |
| Washroom Type 20 | 0 |
| Total Area: | 0.00 |
| Property Type: | Detached |
| Style: | Bungalow |
| Exterior: | Brick |
| Garage Type: | Attached |
| (Parking/)Drive: | Private Do |
| Drive Parking Spaces: | 6 |
| Park #1 | |
| Parking Type: | Private Do |
| Park #2 | |
| Parking Type: | Private Do |
| Pool: | None |
| CAC Included: | N |
| Water Included: | N |
| Cabel TV Included: | N |
| Common Elements Included: | N |
| Heat Included: | N |
| Parking Included: | N |
| Condo Tax Included: | N |
| Building Insurance Included: | N |
| Fireplace/Stove: | N |
| Heat Type: | Forced Air |
| Central Air Conditioning: | Central Air |
| Central Vac: | N |
| Laundry Level: | Syste |
| Ensuite Laundry: | F |
| Sewers: | Sewer |
$
%
Years
This calculator is for demonstration purposes only. Always consult a professional
financial advisor before making personal financial decisions.
| Although the information displayed is believed to be accurate, no warranties or representations are made of any kind. |
| Royal LePage Security Real Estate |
|
|

Sean Kim
Broker
Dir:
416-998-1113
Bus:
905-270-2000
Fax:
905-270-0047
| Virtual Tour | Book Showing | Email a Friend |
Jump To:
At a Glance:
| Type: | Freehold - Detached |
| Area: | Peel |
| Municipality: | Mississauga |
| Neighbourhood: | Mississauga Valleys |
| Style: | Bungalow |
| Tax: | $6,986.27 |
| Beds: | 3+2 |
| Baths: | 2 |
| Fireplace: | N |
| Pool: | None |
Locatin Map:
Payment Calculator:

