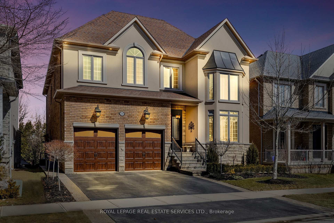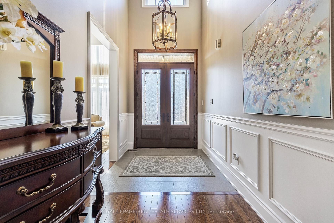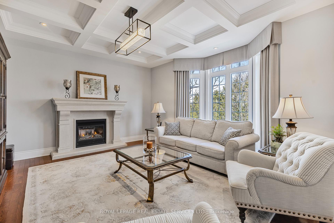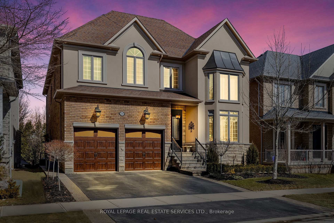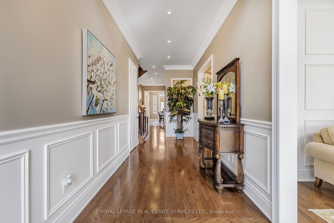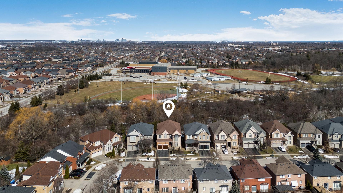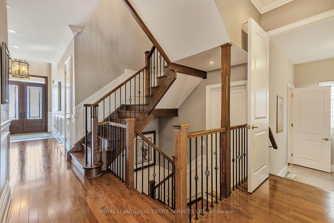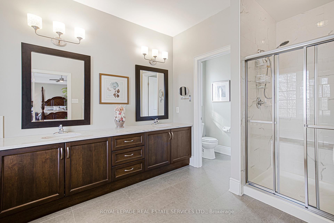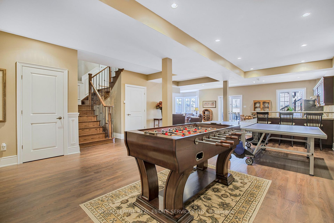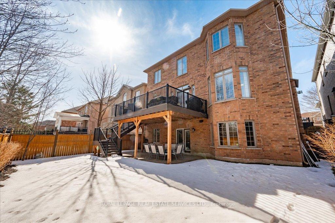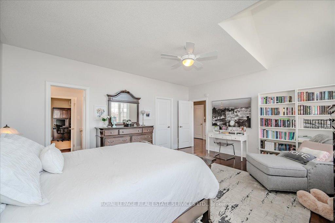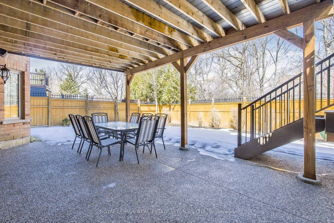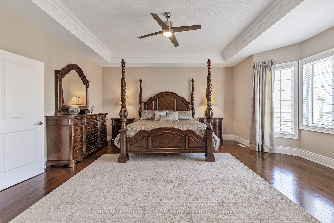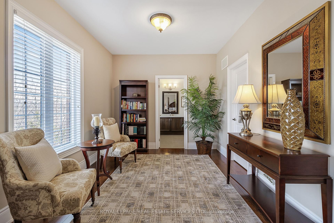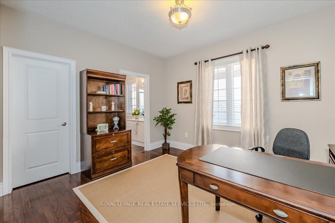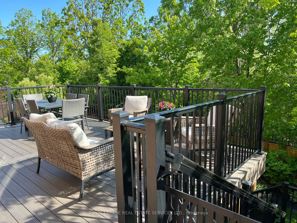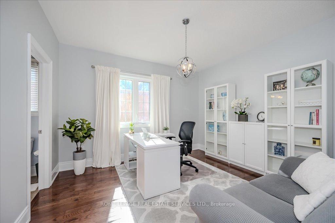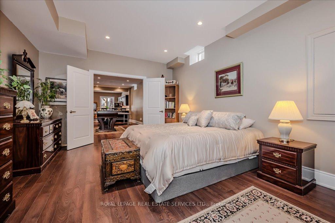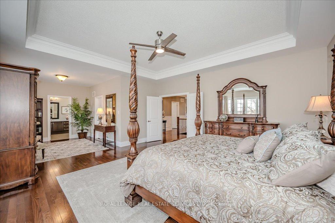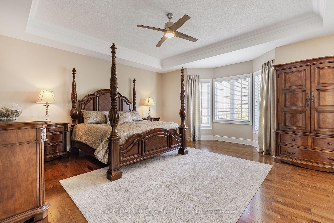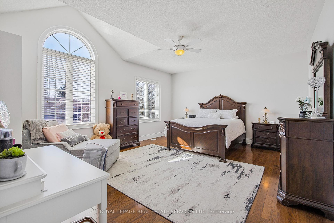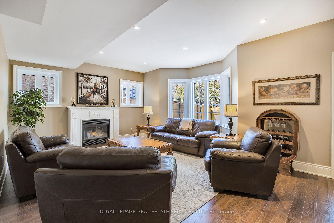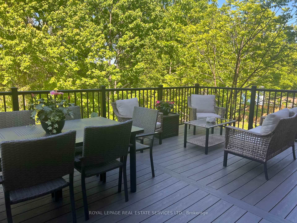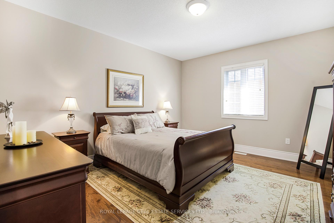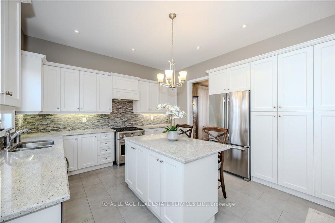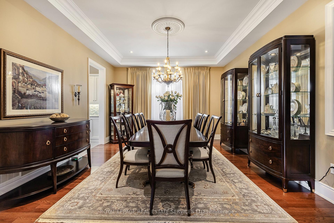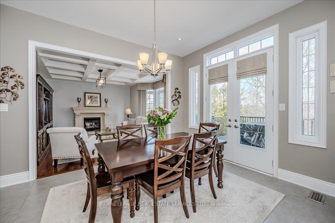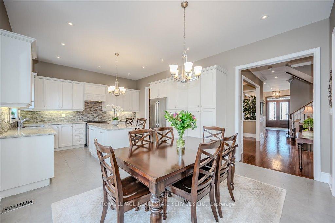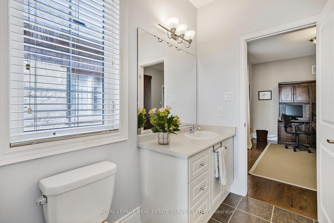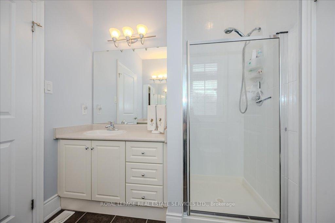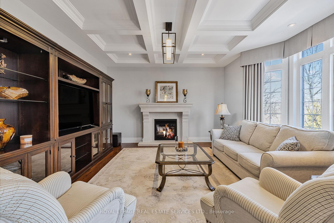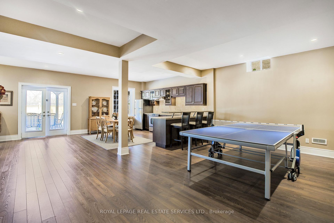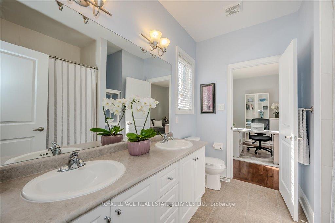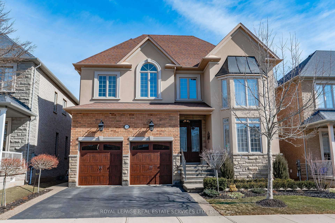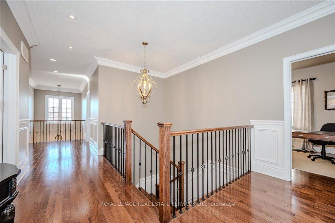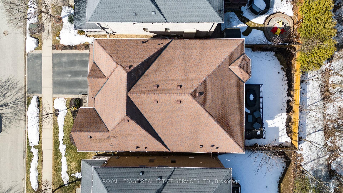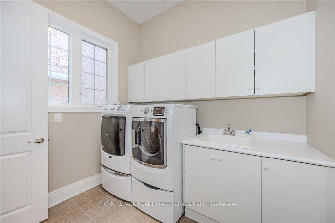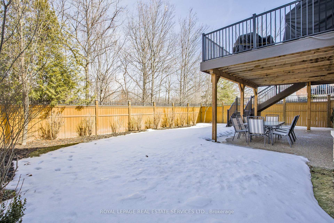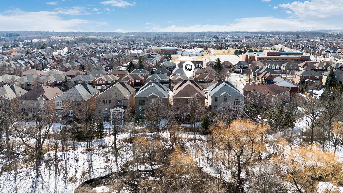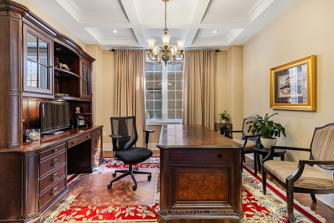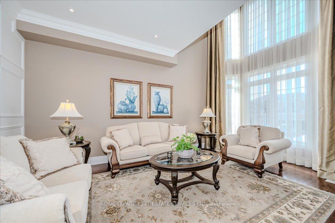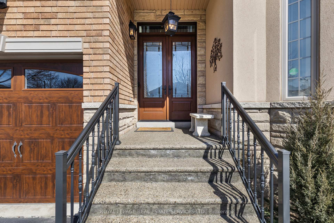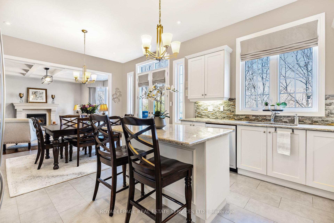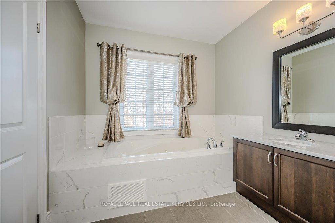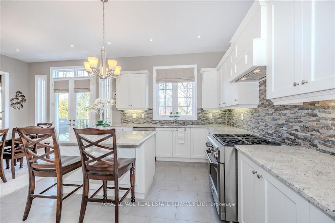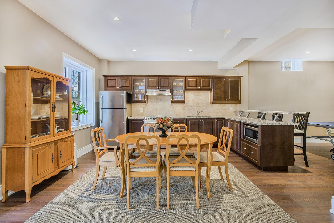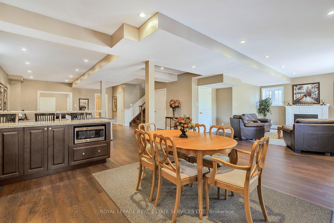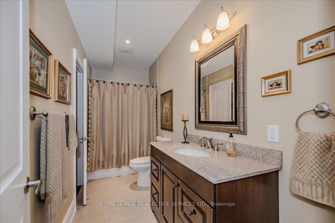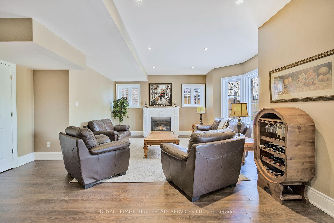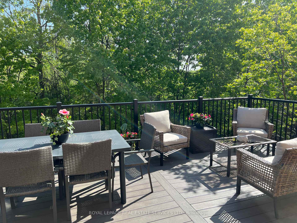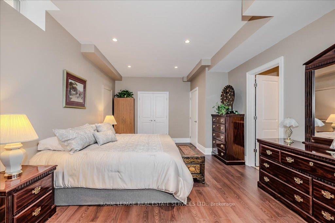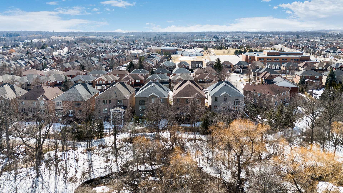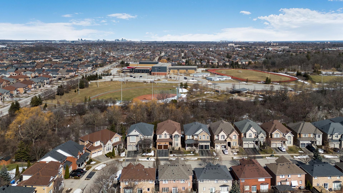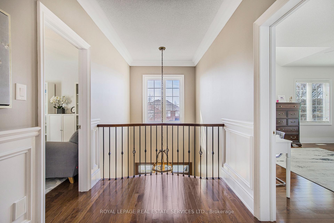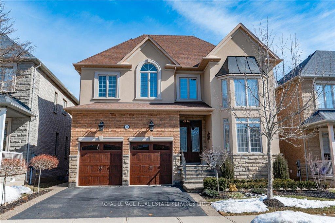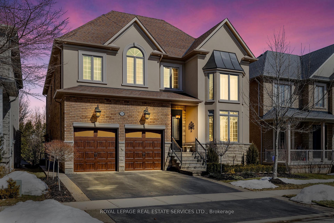$2,899,000
Available - For Sale
Listing ID: W12026058
2141 Blackforest Cres , Oakville, L6M 4T7, Halton
| Ravine setting! Over 4,000 square feet! Presenting 2141 Blackforest Crescent, an exquisite 5+1 bedroom residence designed for the modern growing family. Step inside to discover a beautifully appointed main level, where a soaring vaulted ceiling elevates the living room, and coffered ceilings add an elegant touch to the office and dining room. Everyday practicality is enhanced with a convenient laundry room and mud room. The family room boasts a coffered ceiling and an upgraded gas fireplace with a stone surround. The gourmet kitchen showcases contemporary extended cabinets, granite countertops, a designer backsplash, island with breakfast bar, pantry, and S/S appliances. The breakfast area opens to a composite deck with stairs to the backyard, offering incredible ravine views. Double doors lead to the primary suite, featuring a coffered ceiling, sitting area, walk-in closet, and a spa-inspired five-piece ensuite with double sinks and a six-jet Whirlpool tub. Two bedrooms share a five-piece ensuite, while the additional bedrooms enjoy a four-piece ensuite, ensuring comfort and privacy for all. The professionally finished walk-out lower level offers remarkable additional living space with in-law suite potential. Laminate flooring, an oversized recreation room with gas fireplace, games area, full second kitchen with granite countertops and S/S appliances, dining area, sixth bedroom, and four-piece bath. Step out to an exposed aggregate covered patio for seamless indoor-outdoor living. Highlights include 10' ceilings on main level, 9' ceilings on upper and lower levels, hardwood flooring throughout main and upper levels, elegant hardwood staircases with wrought iron pickets, Low E Argon Thermopane vinyl casement windows, and brand new Lennox high-efficiency furnace and central air. Within walking distance of top-rated schools and West Oak Trails Community Park, this home is perfect for families. Best of all, the premium ravine setting provides unparalleled privacy. |
| Price | $2,899,000 |
| Taxes: | $12081.00 |
| Assessment Year: | 2025 |
| Occupancy: | Owner |
| Address: | 2141 Blackforest Cres , Oakville, L6M 4T7, Halton |
| Directions/Cross Streets: | Westoak Trails Boulevard and Ashmore Drive |
| Rooms: | 11 |
| Rooms +: | 3 |
| Bedrooms: | 5 |
| Bedrooms +: | 1 |
| Family Room: | T |
| Basement: | Full, Finished wit |
| Level/Floor | Room | Length(m) | Width(m) | Descriptions | |
| Room 1 | Main | Living Ro | 5.46 | 3.66 | Hardwood Floor, Wainscoting, Vaulted Ceiling(s) |
| Room 2 | Main | Dining Ro | 4.24 | 4.85 | Hardwood Floor, Coffered Ceiling(s), Crown Moulding |
| Room 3 | Main | Kitchen | 4.24 | 4.14 | Granite Counters, Stainless Steel Appl, Custom Backsplash |
| Room 4 | Main | Breakfast | 4.24 | 2.59 | Tile Floor, W/O To Deck, Pot Lights |
| Room 5 | Main | Family Ro | 5.05 | 4.85 | Hardwood Floor, Gas Fireplace, Coffered Ceiling(s) |
| Room 6 | Main | Mud Room | 3.02 | 3.23 | Tile Floor, W/O To Yard, Access To Garage |
| Room 7 | Main | Office | 3.91 | 3.66 | Hardwood Floor, Coffered Ceiling(s), French Doors |
| Room 8 | Main | Bathroom | 1.27 | 2.01 | Tile Floor, 2 Pc Bath |
| Room 9 | Main | Laundry | 2.49 | 3 | Tile Floor, Laundry Sink |
| Room 10 | Second | Primary B | 5.69 | 8.92 | Hardwood Floor, 5 Pc Ensuite, Walk-In Closet(s) |
| Room 11 | Second | Bedroom 2 | 4.62 | 5.59 | Hardwood Floor, Semi Ensuite, Walk-In Closet(s) |
| Room 12 | Second | Bathroom | 2.24 | 2.51 | Tile Floor, 4 Pc Bath |
| Room 13 | Second | Bedroom 3 | 4.17 | 3.3 | Hardwood Floor, Semi Ensuite |
| Room 14 | Second | Bedroom 4 | 3.98 | 3.71 | Hardwood Floor, Semi Ensuite |
| Room 15 | Second | Bathroom | 2.82 | 2.39 | Tile Floor, 5 Pc Bath, Double Sink |
| Washroom Type | No. of Pieces | Level |
| Washroom Type 1 | 2 | Main |
| Washroom Type 2 | 5 | Second |
| Washroom Type 3 | 4 | Second |
| Washroom Type 4 | 4 | Basement |
| Washroom Type 5 | 0 | |
| Washroom Type 6 | 2 | Main |
| Washroom Type 7 | 5 | Second |
| Washroom Type 8 | 4 | Second |
| Washroom Type 9 | 4 | Basement |
| Washroom Type 10 | 0 | |
| Washroom Type 11 | 2 | Main |
| Washroom Type 12 | 5 | Second |
| Washroom Type 13 | 4 | Second |
| Washroom Type 14 | 4 | Basement |
| Washroom Type 15 | 0 |
| Total Area: | 0.00 |
| Approximatly Age: | 6-15 |
| Property Type: | Detached |
| Style: | 2-Storey |
| Exterior: | Brick, Stucco (Plaster) |
| Garage Type: | Attached |
| (Parking/)Drive: | Private Do |
| Drive Parking Spaces: | 2 |
| Park #1 | |
| Parking Type: | Private Do |
| Park #2 | |
| Parking Type: | Private Do |
| Pool: | None |
| Approximatly Age: | 6-15 |
| Approximatly Square Footage: | 3500-5000 |
| Property Features: | School, Park |
| CAC Included: | N |
| Water Included: | N |
| Cabel TV Included: | N |
| Common Elements Included: | N |
| Heat Included: | N |
| Parking Included: | N |
| Condo Tax Included: | N |
| Building Insurance Included: | N |
| Fireplace/Stove: | Y |
| Heat Type: | Forced Air |
| Central Air Conditioning: | Central Air |
| Central Vac: | Y |
| Laundry Level: | Syste |
| Ensuite Laundry: | F |
| Sewers: | Sewer |
| Utilities-Cable: | A |
| Utilities-Hydro: | A |
$
%
Years
This calculator is for demonstration purposes only. Always consult a professional
financial advisor before making personal financial decisions.
| Although the information displayed is believed to be accurate, no warranties or representations are made of any kind. |
| ROYAL LEPAGE REAL ESTATE SERVICES LTD. |
|
|

Sean Kim
Broker
Dir:
416-998-1113
Bus:
905-270-2000
Fax:
905-270-0047
| Virtual Tour | Book Showing | Email a Friend |
Jump To:
At a Glance:
| Type: | Freehold - Detached |
| Area: | Halton |
| Municipality: | Oakville |
| Neighbourhood: | 1019 - WM Westmount |
| Style: | 2-Storey |
| Approximate Age: | 6-15 |
| Tax: | $12,081 |
| Beds: | 5+1 |
| Baths: | 5 |
| Fireplace: | Y |
| Pool: | None |
Locatin Map:
Payment Calculator:

