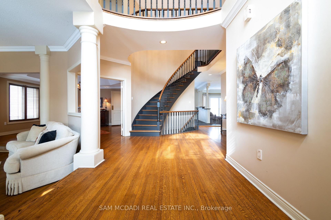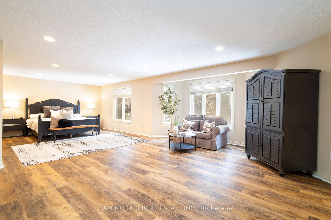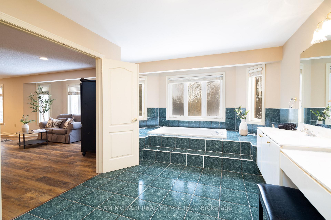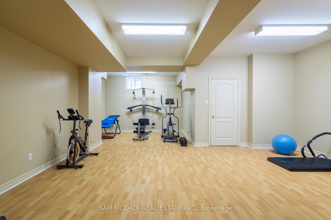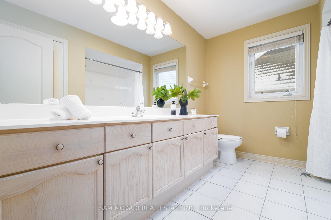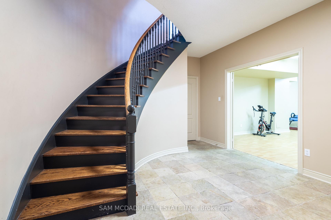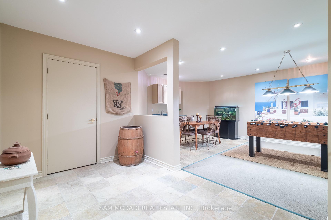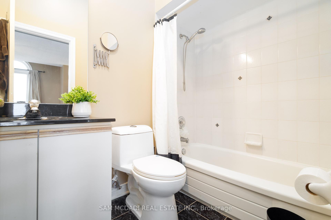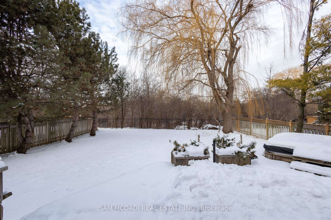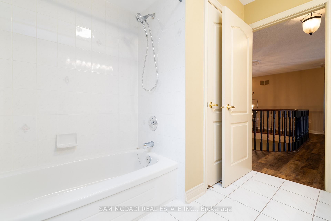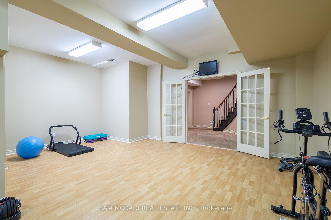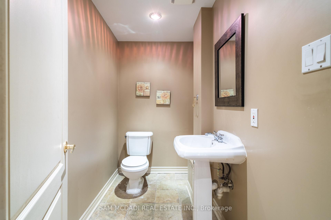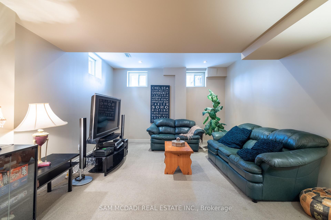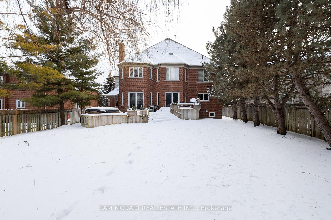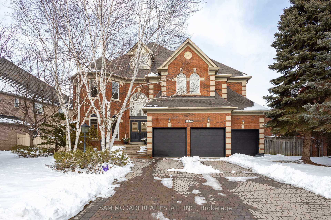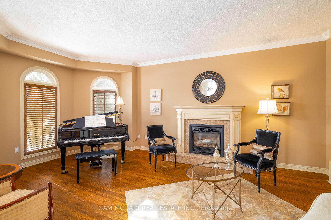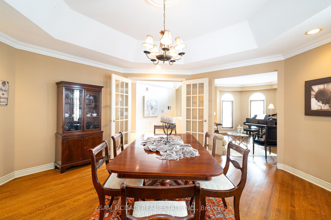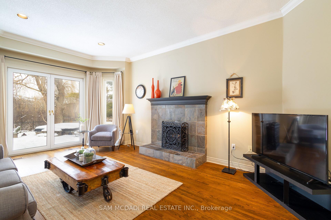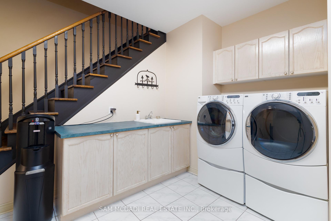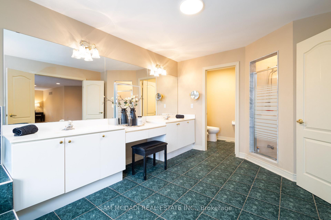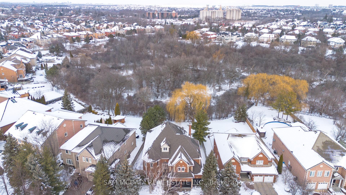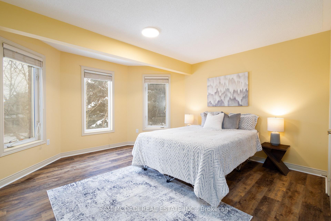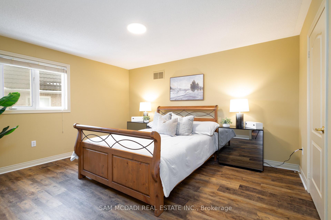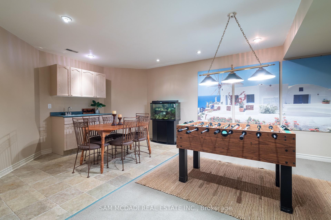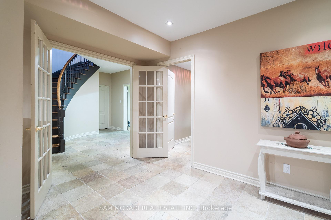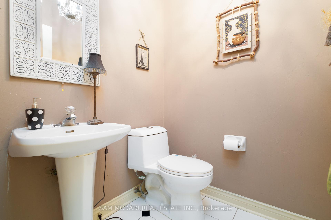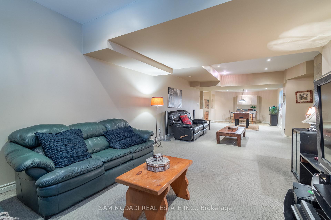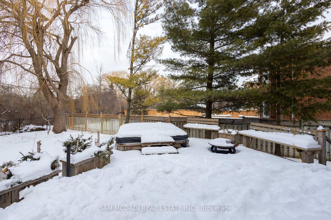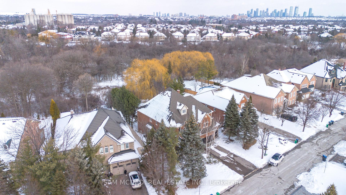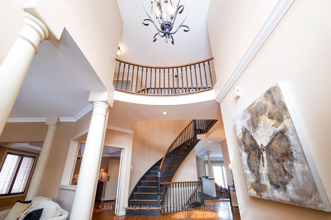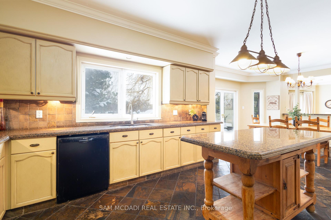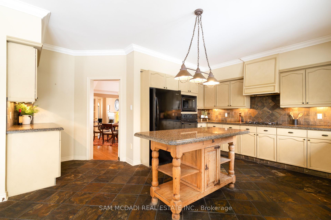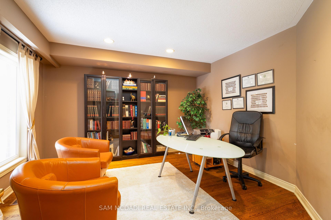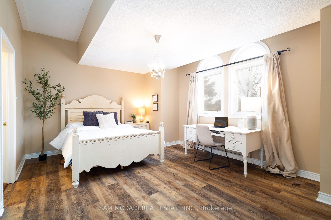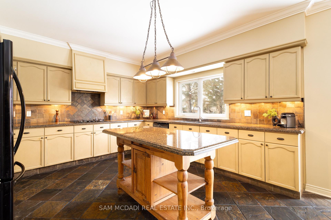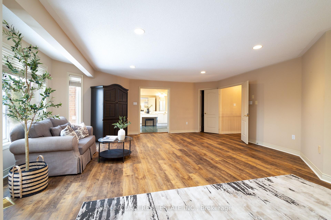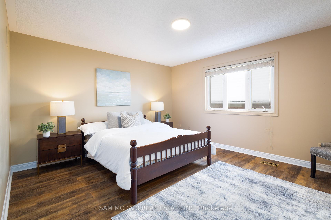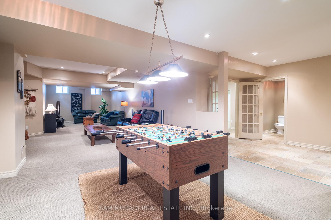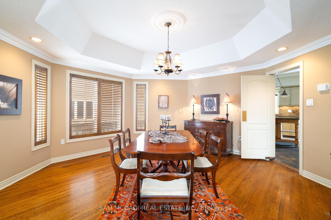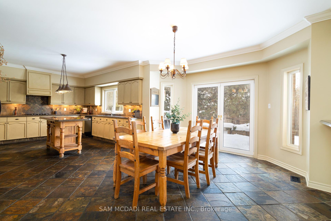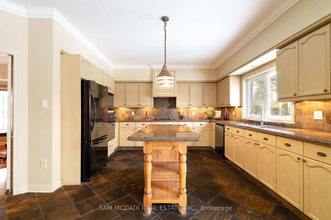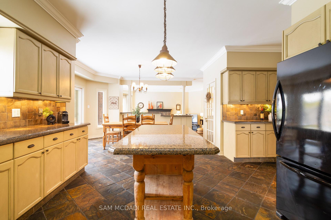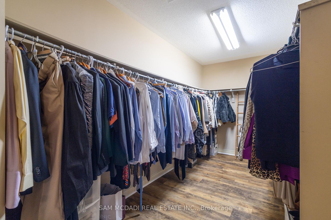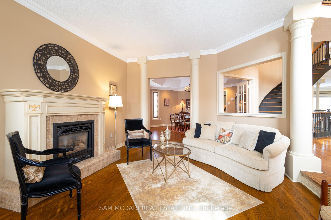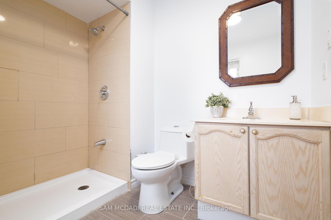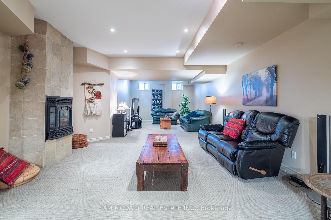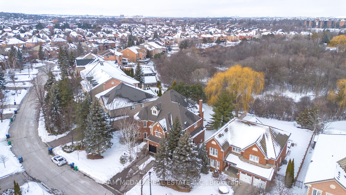$2,799,900
Available - For Sale
Listing ID: W12000421
5179 Elmridge Driv , Mississauga, L5M 5A4, Peel
| **Ravine Lot** Welcome to your next cozy retreat in Credit Mills, one of Mississauga's nicest neighborhoods. This spacious home offers 4,775 sq ft plus a finished basement, and it sits on a lovely ravine lot that gives you that extra sense of privacy and calm. With five comfortable bedrooms and six bathrooms, there's plenty of space for everyone. Inside, you'll find an inviting atmosphere with a sunken living room and family room, both featuring high ceilings and charming details like a gas fireplace and a wood fireplace. The kitchen is a great spot for anyone who loves to cook, equipped with granite countertops, a nice dining area, a walk-in pantry, and lots of storage. It leads into the classy dining room, perfect for gatherings with family and friends. Need a quiet workspace? The main floor office offers a peaceful view of the outdoors. Upstairs, there is new vinyl flooring (2024) leading to the master suite, which overlooks the ravine. It comes with a 5-piece ensuite and a spacious walk-in closet. Two additional bedrooms even have their own ensuites, which is great for guests or kids. The finished basement gives you even more living space, with a large recreation area, a kitchenette with sink, countertop and cabinets, a cozy gas fireplace, a home gym, and plenty of storage options. Step outside to enjoy your private backyard, surrounded by Canadian and Spanish pine trees for added privacy. Inground sprinklers in the front and back yard to keep the yard looking great. The large deck offers beautiful views of the ravine, making it a great spot for relaxing or entertaining. The three-car garage has new doors, and the interlock driveway has recently been resealed. Plus, a new roof in 2024 means you won't have to worry for years to come. Well located near Central Erin Mills close by top ranked schools John Fraser, Gonzaga, University of Toronto Mississauga, Also nearby to the Credit Valley Hospital, highways 403, 401, and 407 and Streetsville GO. |
| Price | $2,799,900 |
| Taxes: | $14928.00 |
| Occupancy by: | Owner |
| Address: | 5179 Elmridge Driv , Mississauga, L5M 5A4, Peel |
| Directions/Cross Streets: | Erin Mills & Erin Centre |
| Rooms: | 11 |
| Rooms +: | 4 |
| Bedrooms: | 5 |
| Bedrooms +: | 1 |
| Family Room: | T |
| Basement: | Finished |
| Level/Floor | Room | Length(m) | Width(m) | Descriptions | |
| Room 1 | Main | Family Ro | 6.1 | 4.12 | Hardwood Floor, Fireplace, Overlooks Ravine |
| Room 2 | Main | Kitchen | 5.11 | 5 | Tile Floor, Breakfast Area, W/O To Ravine |
| Room 3 | Main | Dining Ro | 4.8 | 4.9 | Hardwood Floor |
| Room 4 | Main | Living Ro | 6.34 | 4.36 | Hardwood Floor, Fireplace |
| Room 5 | Main | Office | 3.92 | 4.17 | Hardwood Floor, Pot Lights, Large Window |
| Room 6 | Second | Primary B | 6.03 | 9 | Vinyl Floor, Walk-In Closet(s), 5 Pc Ensuite |
| Room 7 | Second | Bedroom 2 | 5.6 | 4.54 | Vinyl Floor, Double Closet, 4 Pc Ensuite |
| Room 8 | Second | Bedroom 3 | 3.9 | 5.49 | Vinyl Floor, Walk-In Closet(s), 4 Pc Ensuite |
| Room 9 | Second | Bedroom 4 | 4.97 | 4.28 | Vinyl Floor, Large Window |
| Room 10 | Basement | Recreatio | 4.72 | 8.47 | Broadloom, Fireplace, Pot Lights |
| Room 11 | Basement | Exercise | 6.92 | 6.55 | Vinyl Floor, Window |
| Room 12 | Basement | Recreatio | 4.09 | 6.72 | Wet Bar, Tile Floor, Broadloom |
| Washroom Type | No. of Pieces | Level |
| Washroom Type 1 | 2 | Main |
| Washroom Type 2 | 5 | Second |
| Washroom Type 3 | 4 | Second |
| Washroom Type 4 | 2 | Basement |
| Washroom Type 5 | 0 |
| Total Area: | 0.00 |
| Property Type: | Detached |
| Style: | 2-Storey |
| Exterior: | Brick |
| Garage Type: | Built-In |
| (Parking/)Drive: | Private |
| Drive Parking Spaces: | 6 |
| Park #1 | |
| Parking Type: | Private |
| Park #2 | |
| Parking Type: | Private |
| Pool: | None |
| Approximatly Square Footage: | 3500-5000 |
| CAC Included: | N |
| Water Included: | N |
| Cabel TV Included: | N |
| Common Elements Included: | N |
| Heat Included: | N |
| Parking Included: | N |
| Condo Tax Included: | N |
| Building Insurance Included: | N |
| Fireplace/Stove: | Y |
| Heat Type: | Forced Air |
| Central Air Conditioning: | Central Air |
| Central Vac: | N |
| Laundry Level: | Syste |
| Ensuite Laundry: | F |
| Sewers: | Sewer |
$
%
Years
This calculator is for demonstration purposes only. Always consult a professional
financial advisor before making personal financial decisions.
| Although the information displayed is believed to be accurate, no warranties or representations are made of any kind. |
| SAM MCDADI REAL ESTATE INC. |
|
|

Sean Kim
Broker
Dir:
416-998-1113
Bus:
905-270-2000
Fax:
905-270-0047
| Virtual Tour | Book Showing | Email a Friend |
Jump To:
At a Glance:
| Type: | Freehold - Detached |
| Area: | Peel |
| Municipality: | Mississauga |
| Neighbourhood: | Central Erin Mills |
| Style: | 2-Storey |
| Tax: | $14,928 |
| Beds: | 5+1 |
| Baths: | 6 |
| Fireplace: | Y |
| Pool: | None |
Locatin Map:
Payment Calculator:

