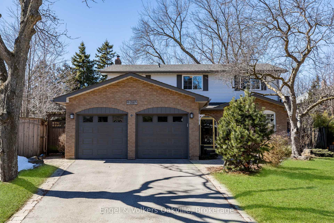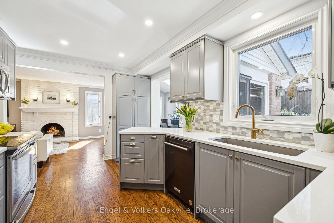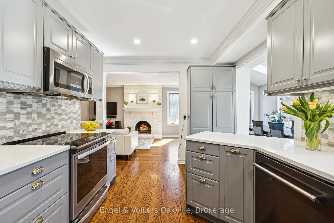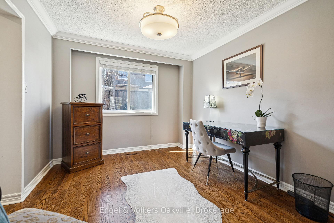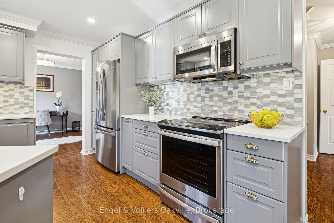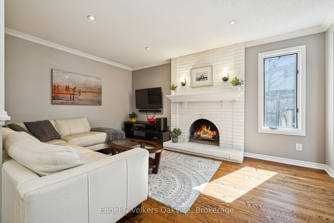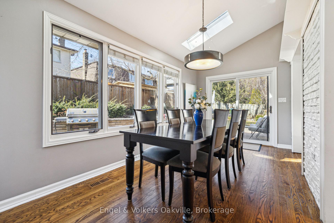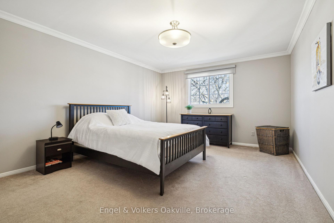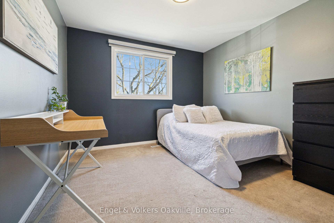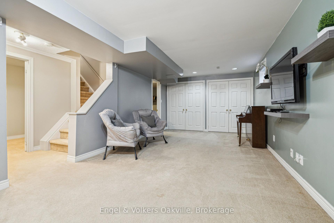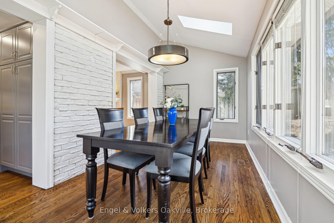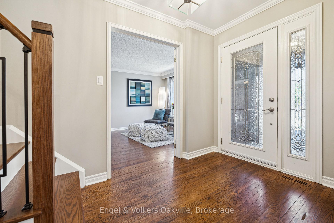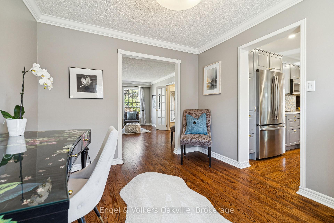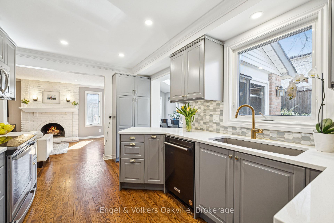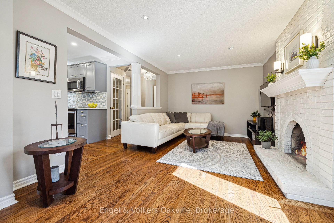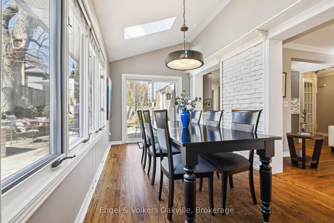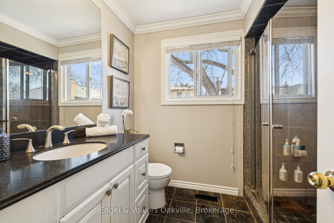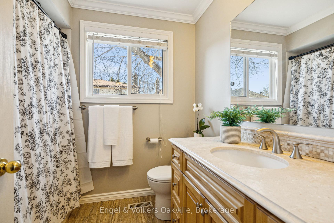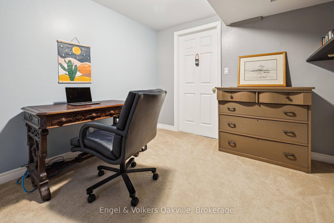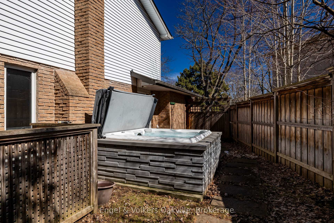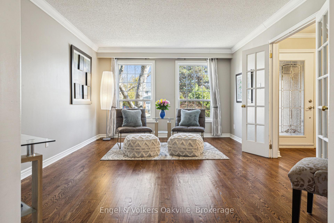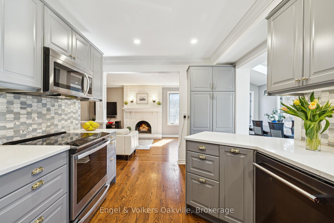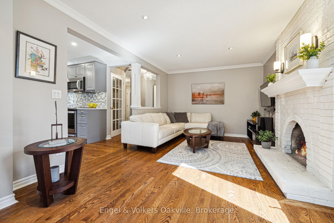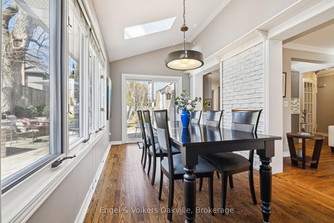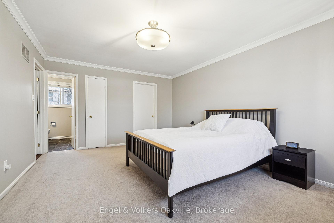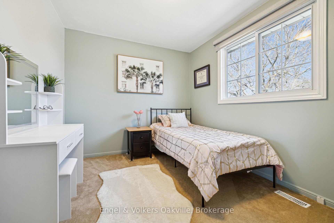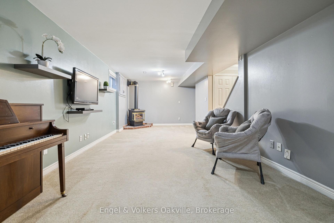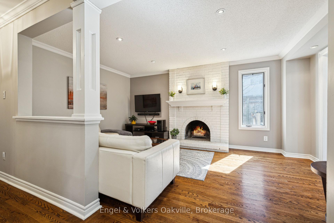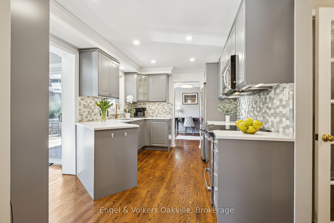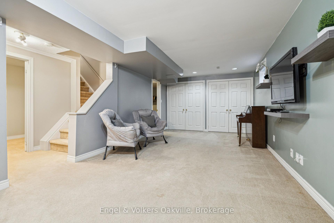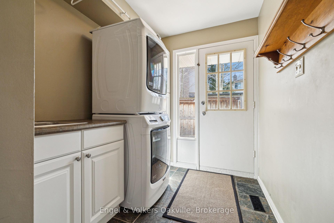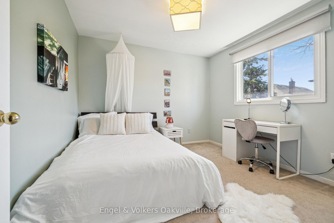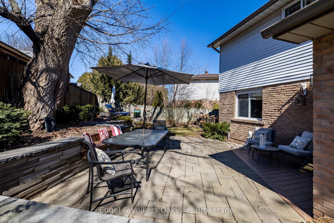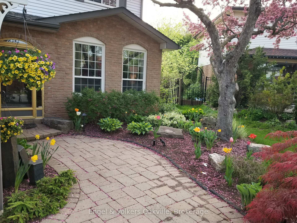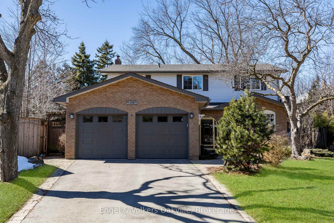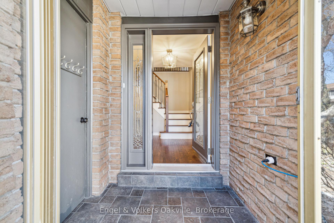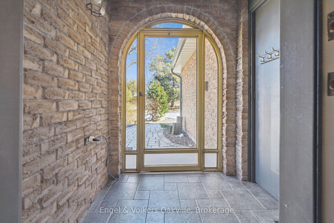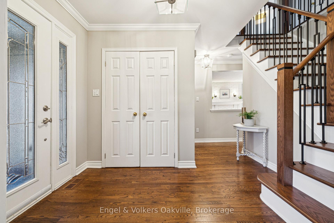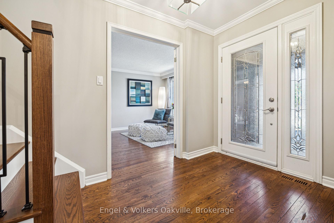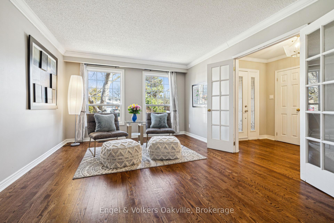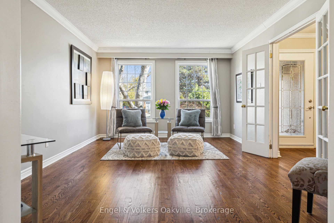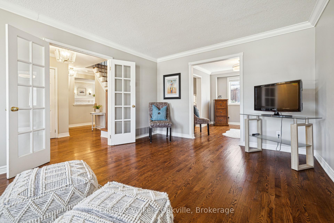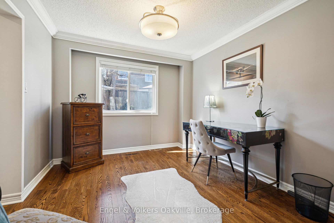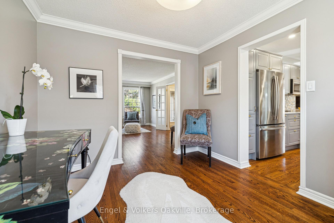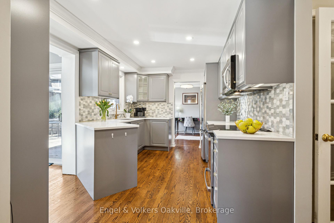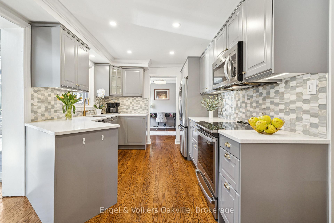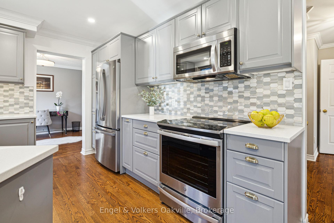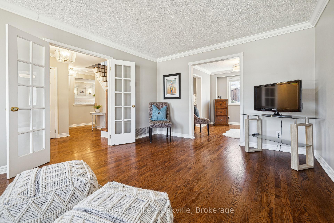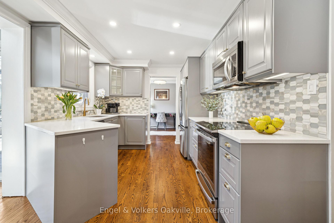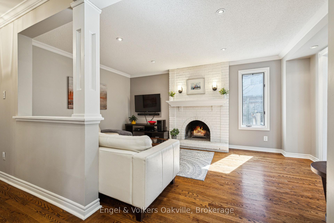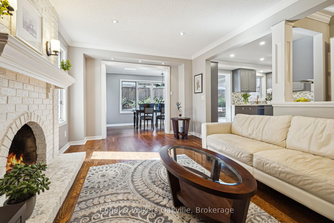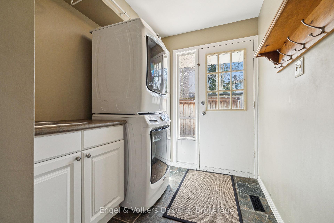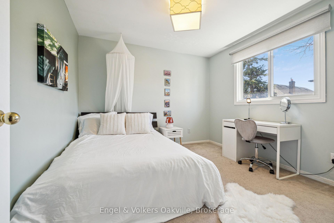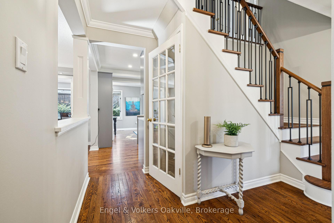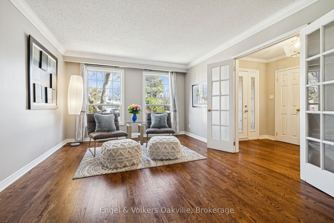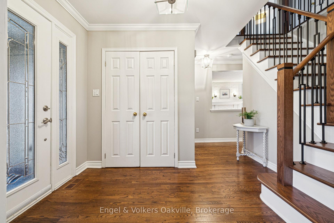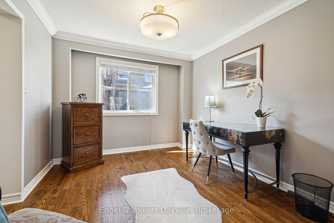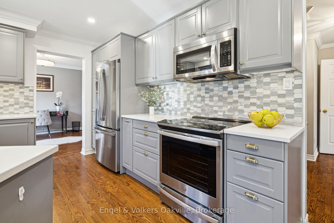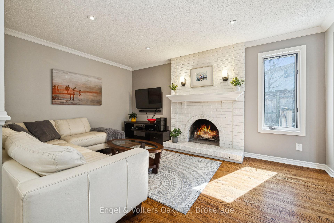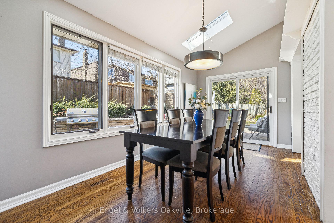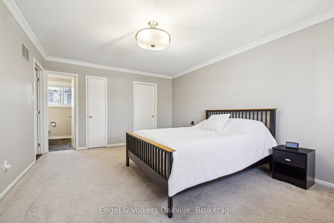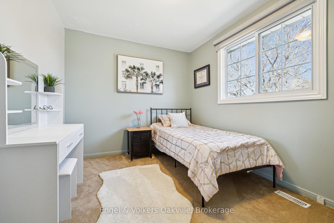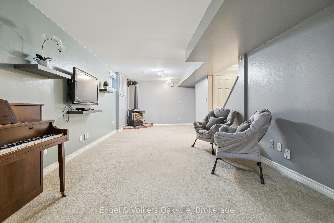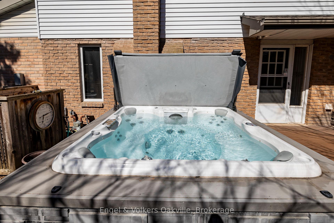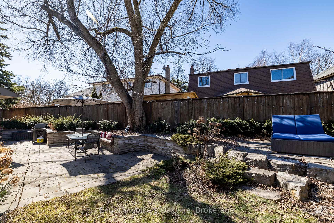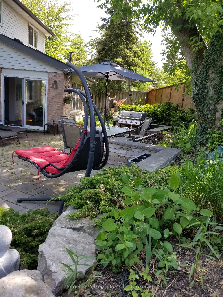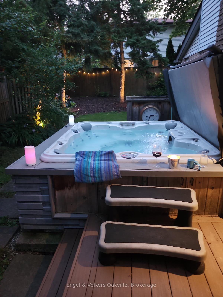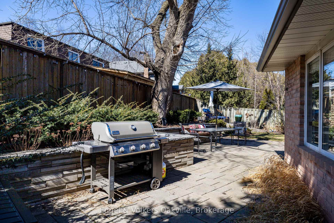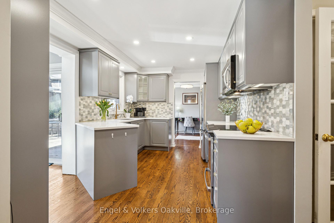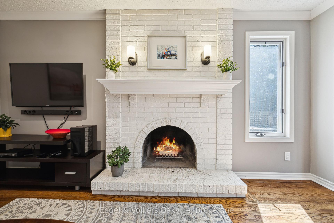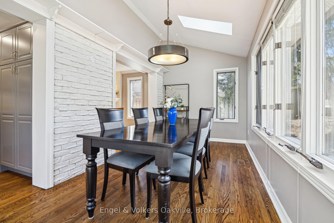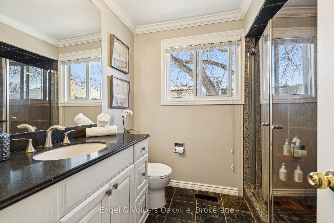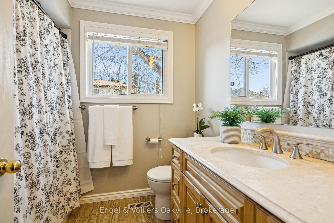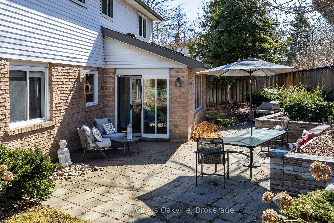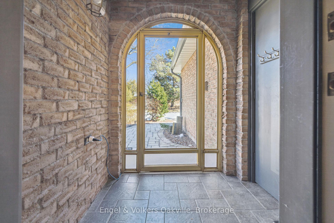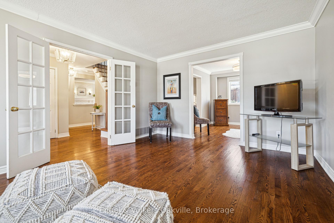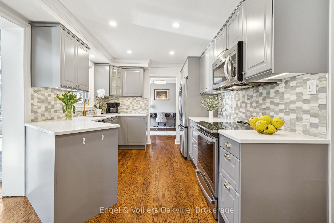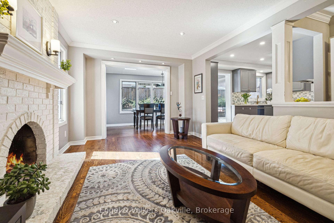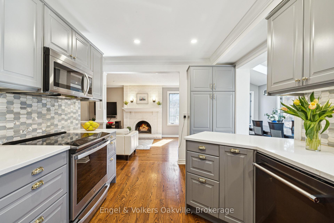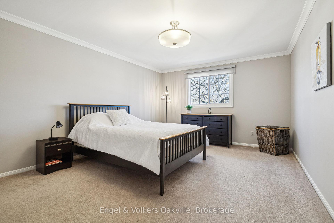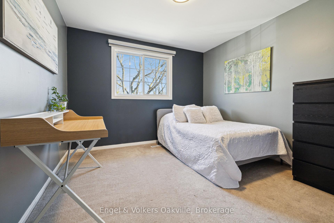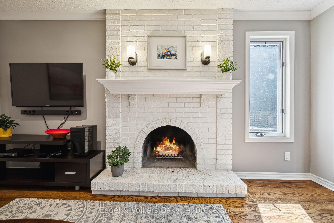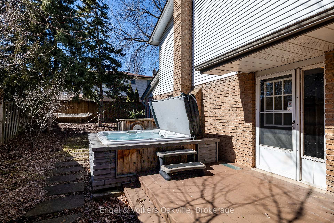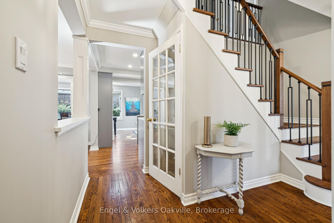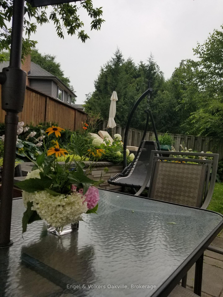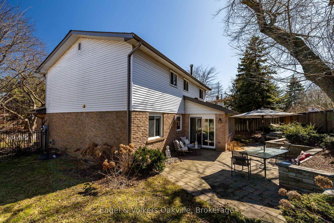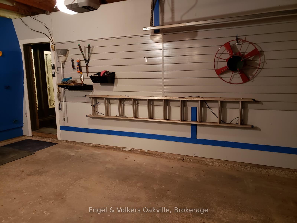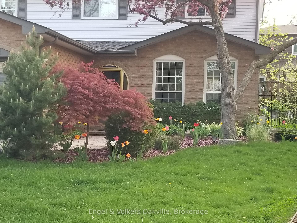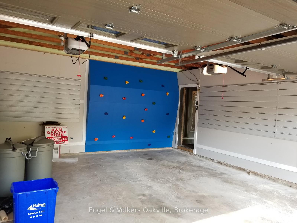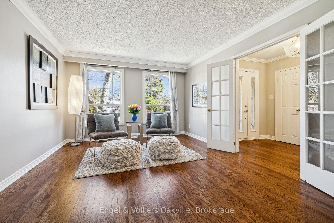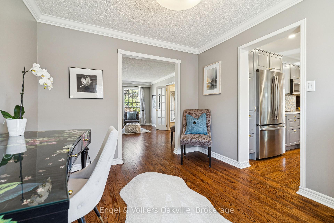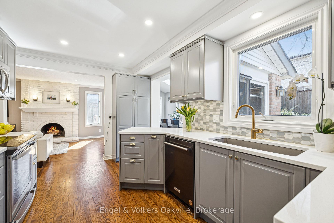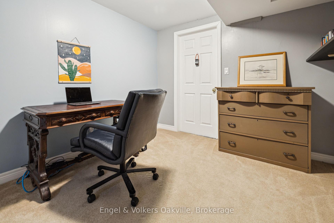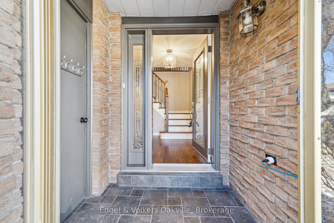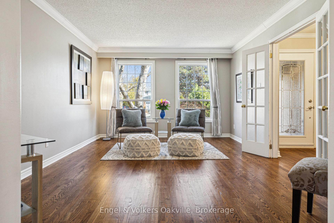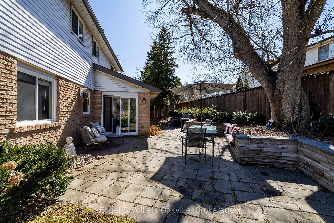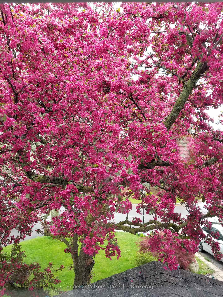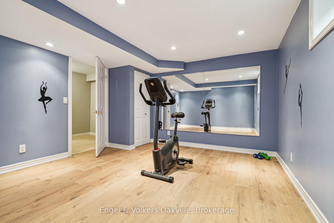$1,599,000
Available - For Sale
Listing ID: W12031106
1297 Henley Plac , Oakville, L6H 2W1, Halton
| Fabulous Falgarwood Family Home ~Prime Court Location! Nestled among mature trees and located near top schools and parks, this charming 2-storey, 4 (+1)bedroom home offers an abundance of living space, perfect for family life and entertaining.The main floor features a spacious living room and a cozy family room, both designed for comfort, with a wood-burning fireplace providing a welcoming focal point. The modernized kitchen boasts a stylish breakfast bar and flows seamlessly into the sun-filled dining room extension, which overlooks the beautifully landscaped backyard. Step outside to the private outdoor patio and deck, ideal for relaxing or entertaining guests. Both the main and lower levels offer dedicated office spaces, perfect for remote work and home-based business needs. A convenient mudroom and laundry room with a pantry provide practical storage and access to the side yard, leading to the deck and outdoor hot tub. The fully finished lower level offers even more living space, with a large recreation room, private office and studio/games room that can also be used as a guest bedroom. The backyard is a true retreat, with extensive landscaping, outdoor lighting, and perennial gardens that create a peaceful and private setting for relaxation and enjoyment. Strategically situated with close proximity to top-rated schools, scenic trails, walk to parks, shopping, and easy highway access, this property represents the finest of suburban family living in one of Oakville's desirable neighbourhoods. |
| Price | $1,599,000 |
| Taxes: | $6940.00 |
| Assessment Year: | 2024 |
| Occupancy: | Owner |
| Address: | 1297 Henley Plac , Oakville, L6H 2W1, Halton |
| Directions/Cross Streets: | Eighth Line & Upper Middle |
| Rooms: | 9 |
| Bedrooms: | 4 |
| Bedrooms +: | 0 |
| Family Room: | T |
| Basement: | Finished |
| Level/Floor | Room | Length(m) | Width(m) | Descriptions | |
| Room 1 | Ground | Kitchen | 4.37 | 2.95 | Breakfast Bar, Granite Counters, Ceramic Backsplash |
| Room 2 | Ground | Living Ro | 5.26 | 3.68 | Hardwood Floor, Overlooks Frontyard |
| Room 3 | Ground | Dining Ro | 3.35 | 3.05 | Hardwood Floor |
| Room 4 | Ground | Sunroom | 6.05 | 2.57 | Hardwood Floor, Combined w/Kitchen, Overlooks Backyard |
| Room 5 | Ground | Family Ro | 4.88 | 3.3 | Fireplace, Combined w/Laundry |
| Room 6 | Ground | Laundry | 3 | 1.96 | Laundry Sink, W/O To Deck, Pantry |
| Room 7 | Ground | Foyer | 3.81 | 3 | Closet |
| Room 8 | Second | Primary B | 5.23 | 3.81 | 4 Pc Ensuite, Walk-In Closet(s) |
| Room 9 | Second | Bedroom 2 | 3.28 | 3.23 | |
| Room 10 | Second | Bedroom 3 | 3.33 | 3.28 | |
| Room 11 | Second | Bedroom 4 | 3.28 | 2.77 | |
| Room 12 | Second | Bathroom | 4 Pc Bath, Tile Floor | ||
| Room 13 | Lower | Recreatio | 7.87 | 3.43 | Fireplace, Double Closet |
| Room 14 | Lower | Game Room | 4.47 | 3.78 | Laminate |
| Room 15 | Lower | Office | 3.45 | 2.82 |
| Washroom Type | No. of Pieces | Level |
| Washroom Type 1 | 4 | Second |
| Washroom Type 2 | 2 | Ground |
| Washroom Type 3 | 0 | |
| Washroom Type 4 | 0 | |
| Washroom Type 5 | 0 | |
| Washroom Type 6 | 4 | Second |
| Washroom Type 7 | 2 | Ground |
| Washroom Type 8 | 0 | |
| Washroom Type 9 | 0 | |
| Washroom Type 10 | 0 |
| Total Area: | 0.00 |
| Approximatly Age: | 31-50 |
| Property Type: | Detached |
| Style: | 2-Storey |
| Exterior: | Brick |
| Garage Type: | Attached |
| Drive Parking Spaces: | 3 |
| Pool: | None |
| Approximatly Age: | 31-50 |
| Approximatly Square Footage: | 2000-2500 |
| CAC Included: | N |
| Water Included: | N |
| Cabel TV Included: | N |
| Common Elements Included: | N |
| Heat Included: | N |
| Parking Included: | N |
| Condo Tax Included: | N |
| Building Insurance Included: | N |
| Fireplace/Stove: | Y |
| Heat Type: | Forced Air |
| Central Air Conditioning: | Central Air |
| Central Vac: | N |
| Laundry Level: | Syste |
| Ensuite Laundry: | F |
| Sewers: | Sewer |
| Utilities-Cable: | A |
| Utilities-Hydro: | Y |
$
%
Years
This calculator is for demonstration purposes only. Always consult a professional
financial advisor before making personal financial decisions.
| Although the information displayed is believed to be accurate, no warranties or representations are made of any kind. |
| Engel & Volkers Oakville |
|
|

Sean Kim
Broker
Dir:
416-998-1113
Bus:
905-270-2000
Fax:
905-270-0047
| Book Showing | Email a Friend |
Jump To:
At a Glance:
| Type: | Freehold - Detached |
| Area: | Halton |
| Municipality: | Oakville |
| Neighbourhood: | 1005 - FA Falgarwood |
| Style: | 2-Storey |
| Approximate Age: | 31-50 |
| Tax: | $6,940 |
| Beds: | 4 |
| Baths: | 3 |
| Fireplace: | Y |
| Pool: | None |
Locatin Map:
Payment Calculator:

