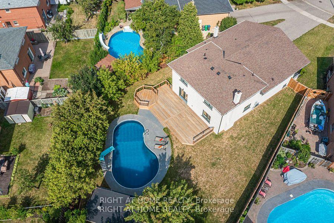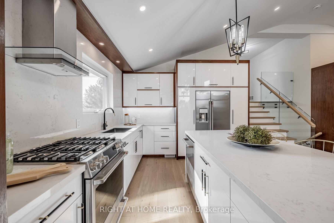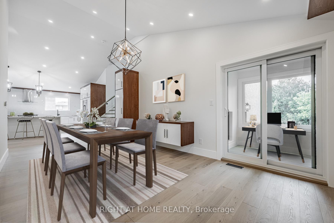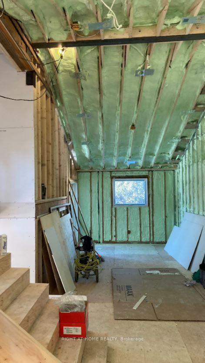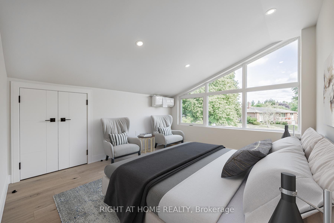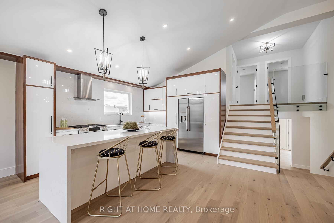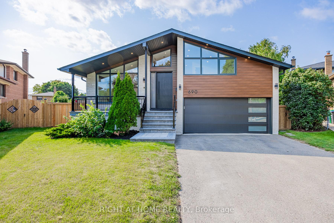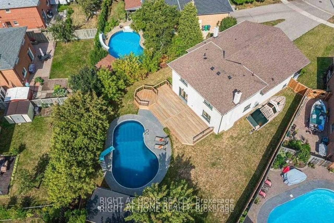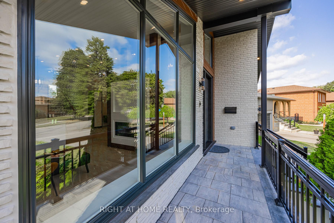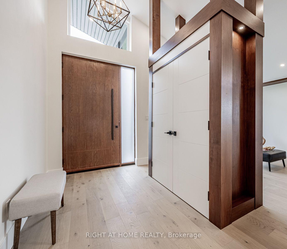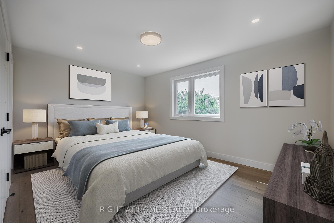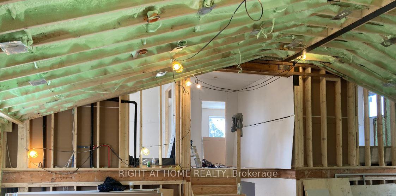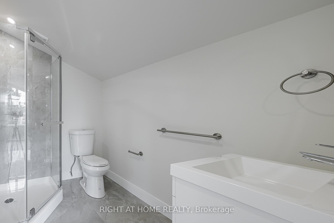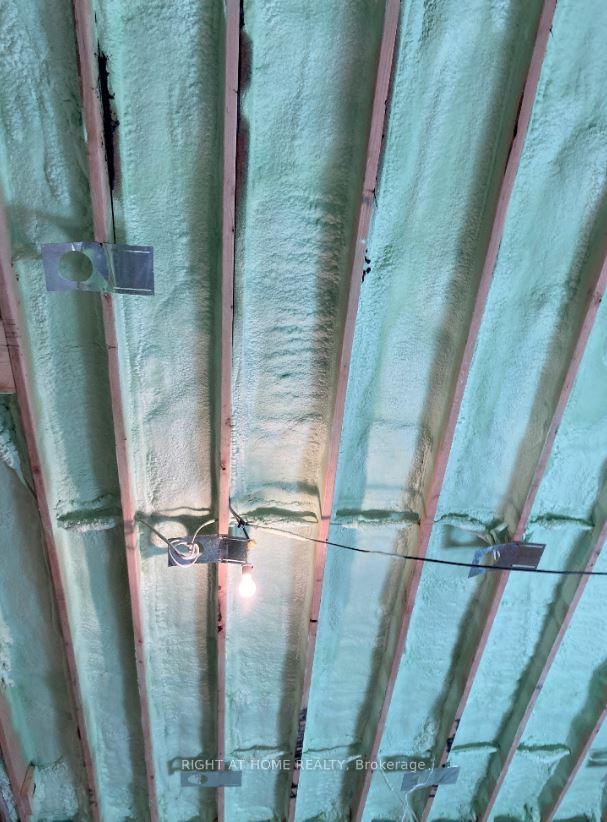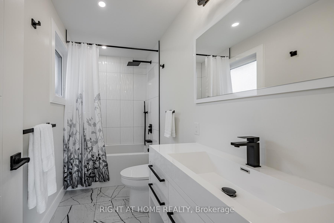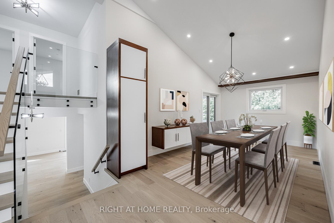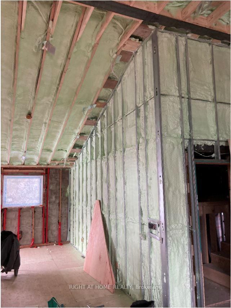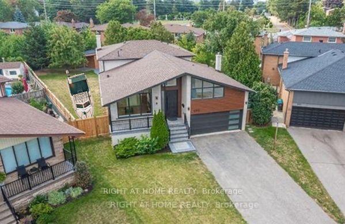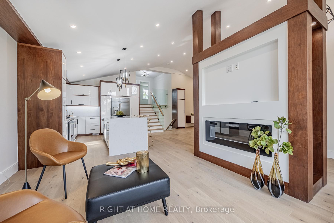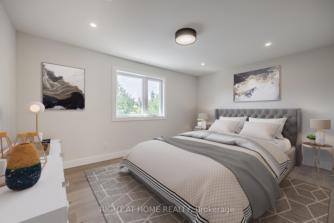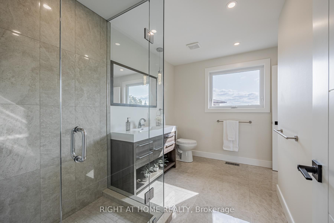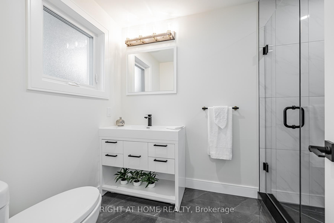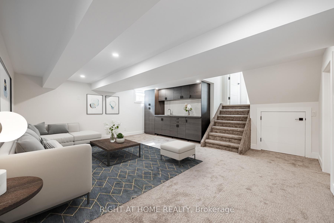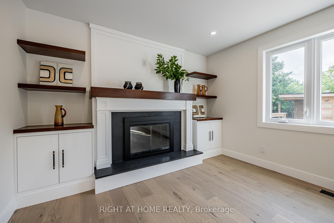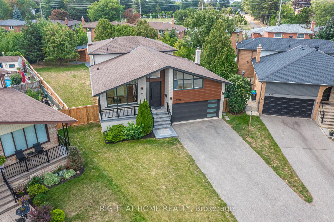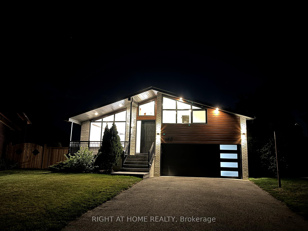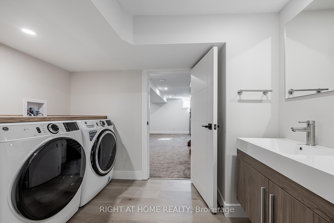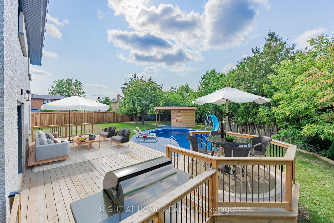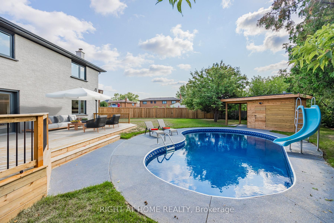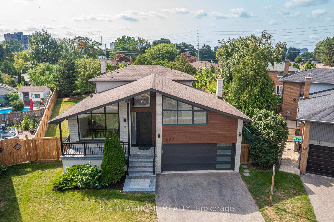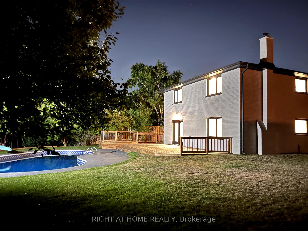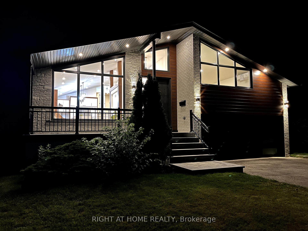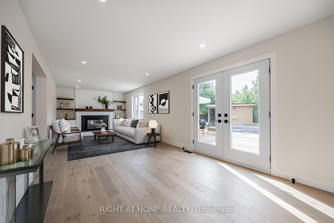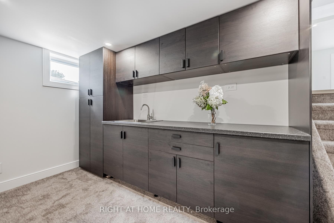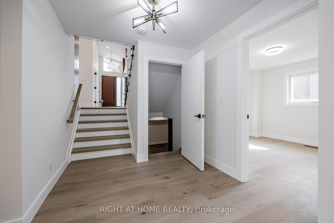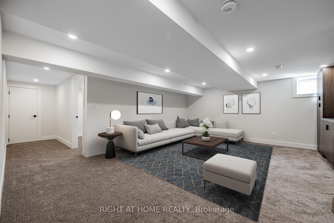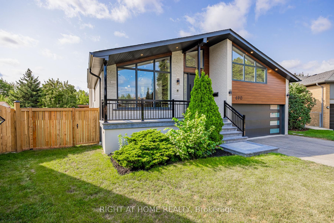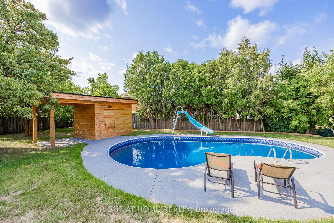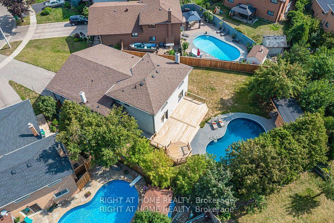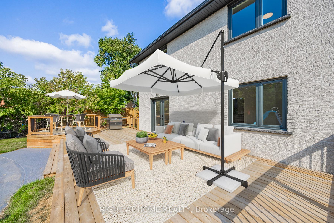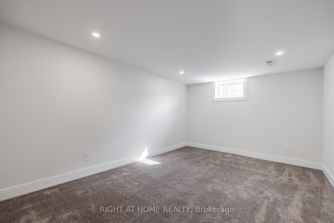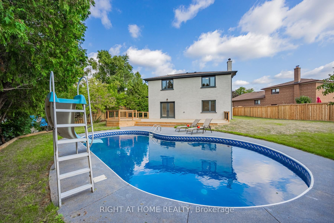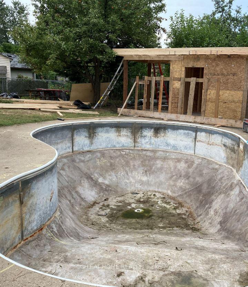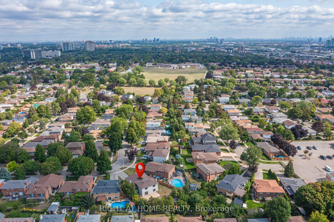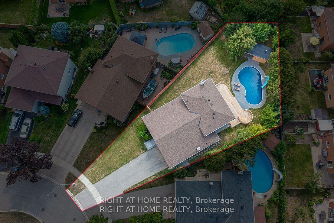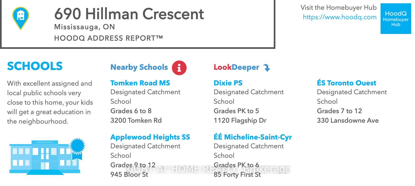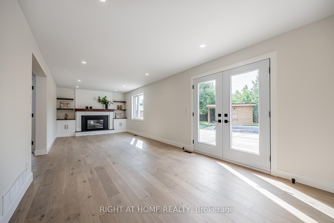$2,189,000
Available - For Sale
Listing ID: W11963511
690 Hillman Cres , Mississauga, L4Y 2H9, Peel
| Experience European-inspired elegance in this stunning home, set on a large private lot with a swimming pool and exceptional outdoor living space. This beautifully upgraded property features a bonus office/guest/teen retreat above the garage, complete with a 3-piece bath and a ductless heating & cooling system. The modern, energy-efficient upgrades include engineered hardwood flooring, a sleek glass railing staircase, eco-friendly spray foam insulation, all new windows, solid doors, updated electrical wiring with a 200-amp panel, new plumbing, central air, and a stylish entrance & garage door. The chef's kitchen is a showstopper, featuring an elegant white design with warm wood accents, high-end Café appliances, and an XL waterfall island. The primary bedroom offers a spa-like 4-piece ensuite and a custom walk-in closet organizer. Relax in the family room with a gas fireplace and walk out to a private backyard oasis, complete with a new deck and a hexagon-shaped dining area overlooking the pool. The bright sunroom/office with sliding doors is perfect for work or relaxation. A fully finished basement includes a kitchenette, a large bedroom, and a spacious living area easily convertible into a separate unit with its own entrance. Located near top-rated schools, Trillium Hospital, Square One, Costco, banks, and recreational facilities, with easy access to public transit, major highways (QEW, 403), and the Toronto GO & Kipling Station. A spacious backyard offers endless possibilities install a sauna, create your own private oasis, and enjoy it year-round. Own a boat? There's plenty of room to store it right at home, saving you $$ on mooring fees! A rare opportunity to own a stylish, move-in-ready home with high-end finishes and incredible versatility. Make it yours today! |
| Price | $2,189,000 |
| Taxes: | $10578.00 |
| Occupancy by: | Owner |
| Address: | 690 Hillman Cres , Mississauga, L4Y 2H9, Peel |
| Directions/Cross Streets: | Bloor St and Cawthra Rd |
| Rooms: | 12 |
| Bedrooms: | 4 |
| Bedrooms +: | 1 |
| Family Room: | T |
| Basement: | Finished, Walk-Out |
| Level/Floor | Room | Length(m) | Width(m) | Descriptions | |
| Room 1 | Main | Foyer | 1.68 | 2.84 | Cathedral Ceiling(s), Open Concept |
| Room 2 | Main | Living Ro | 3.38 | 3.78 | Fireplace Insert, Large Window |
| Room 3 | Main | Dining Ro | 5.49 | 3.23 | Formal Rm, W/O To Sunroom |
| Room 4 | Main | Office | 2.03 | 1.52 | Large Window, Sliding Doors |
| Room 5 | Main | Kitchen | 5.87 | 4.27 | Family Size Kitchen, Centre Island |
| Room 6 | Upper | Primary B | 4.65 | 3.45 | 4 Pc Ensuite, Closet Organizers |
| Room 7 | Upper | Bedroom 2 | 4.42 | 3.45 | 3 Pc Ensuite, Large Closet |
| Room 8 | Upper | Bedroom 3 | 3.38 | 3.61 | 3 Pc Ensuite, Large Closet |
| Room 9 | Ground | Family Ro | 9.22 | 3.4 | Overlooks Pool, Fireplace |
| Room 10 | Ground | Bedroom 4 | 3.35 | 2.87 | 3 Pc Bath, Large Window |
| Room 11 | Basement | Recreatio | 5.79 | 4.75 | B/I Bar, Broadloom |
| Room 12 | Basement | Bedroom 5 | 4.34 | 3.18 | Above Grade Window, Broadloom |
| Washroom Type | No. of Pieces | Level |
| Washroom Type 1 | 4 | |
| Washroom Type 2 | 3 | |
| Washroom Type 3 | 3 | |
| Washroom Type 4 | 3 | |
| Washroom Type 5 | 0 |
| Total Area: | 0.00 |
| Property Type: | Detached |
| Style: | Backsplit 3 |
| Exterior: | Brick |
| Garage Type: | Built-In |
| (Parking/)Drive: | Private Do |
| Drive Parking Spaces: | 4 |
| Park #1 | |
| Parking Type: | Private Do |
| Park #2 | |
| Parking Type: | Private Do |
| Pool: | Inground |
| Property Features: | Library, Park |
| CAC Included: | N |
| Water Included: | N |
| Cabel TV Included: | N |
| Common Elements Included: | N |
| Heat Included: | N |
| Parking Included: | N |
| Condo Tax Included: | N |
| Building Insurance Included: | N |
| Fireplace/Stove: | Y |
| Heat Type: | Forced Air |
| Central Air Conditioning: | Central Air |
| Central Vac: | N |
| Laundry Level: | Syste |
| Ensuite Laundry: | F |
| Sewers: | Sewer |
$
%
Years
This calculator is for demonstration purposes only. Always consult a professional
financial advisor before making personal financial decisions.
| Although the information displayed is believed to be accurate, no warranties or representations are made of any kind. |
| RIGHT AT HOME REALTY |
|
|

Sean Kim
Broker
Dir:
416-998-1113
Bus:
905-270-2000
Fax:
905-270-0047
| Book Showing | Email a Friend |
Jump To:
At a Glance:
| Type: | Freehold - Detached |
| Area: | Peel |
| Municipality: | Mississauga |
| Neighbourhood: | Applewood |
| Style: | Backsplit 3 |
| Tax: | $10,578 |
| Beds: | 4+1 |
| Baths: | 4 |
| Fireplace: | Y |
| Pool: | Inground |
Locatin Map:
Payment Calculator:

