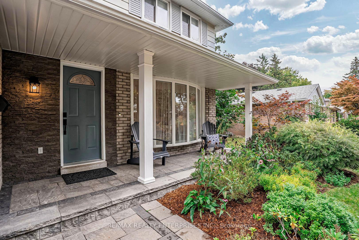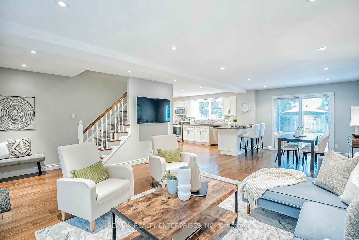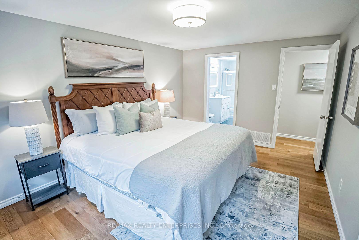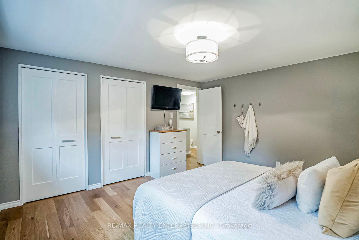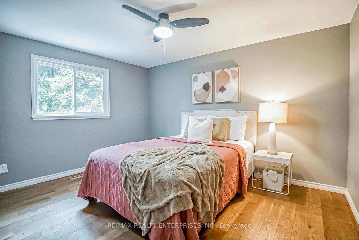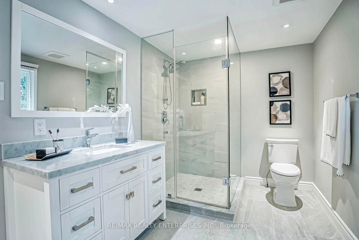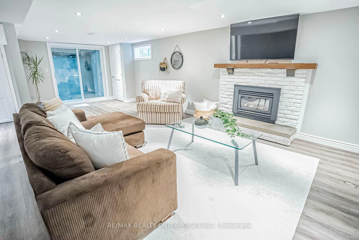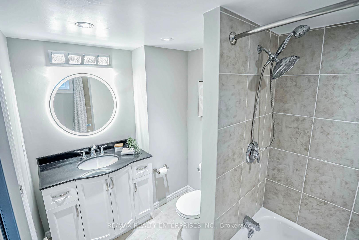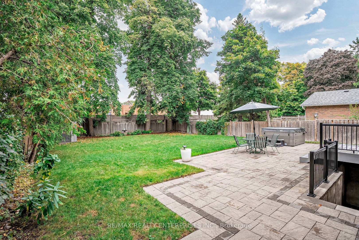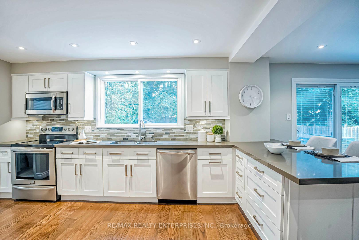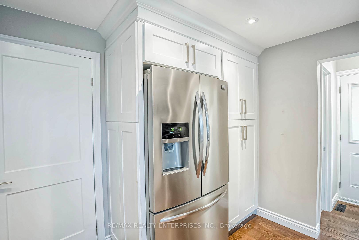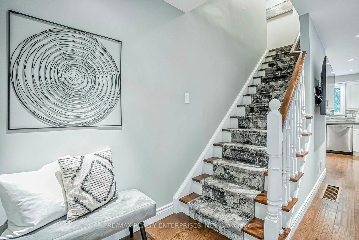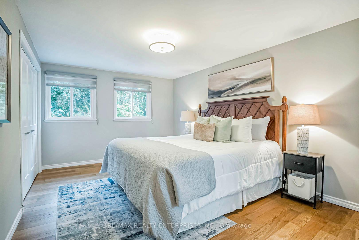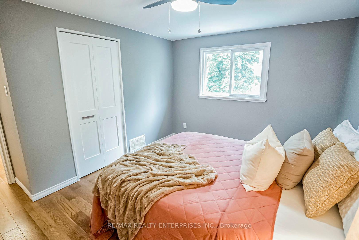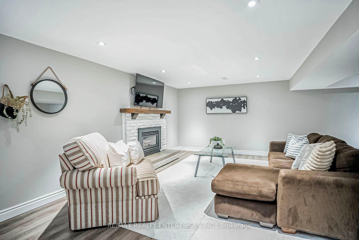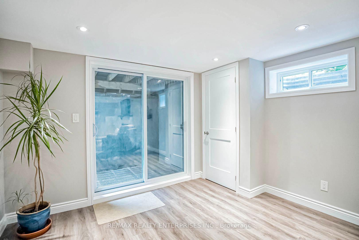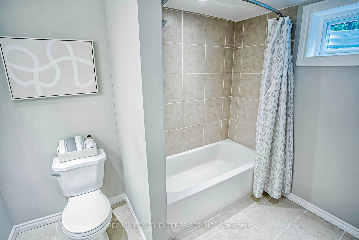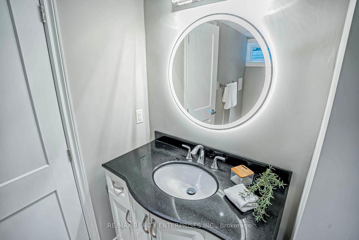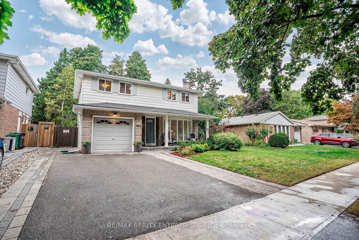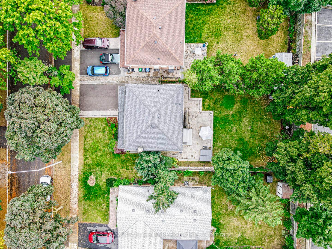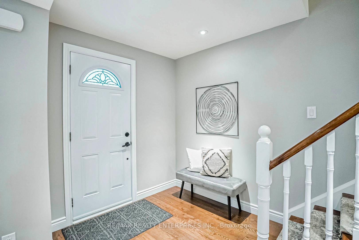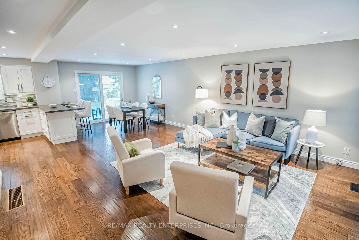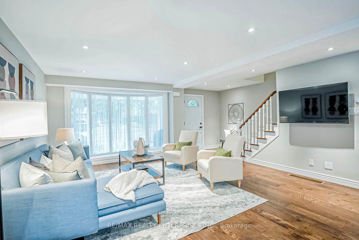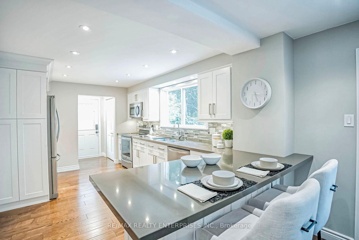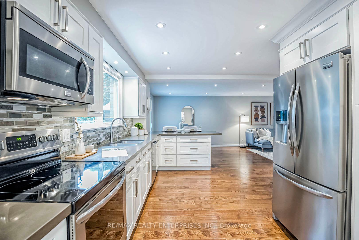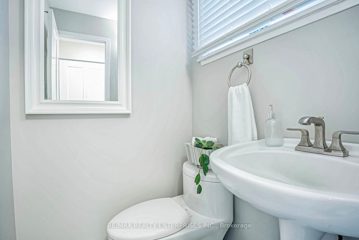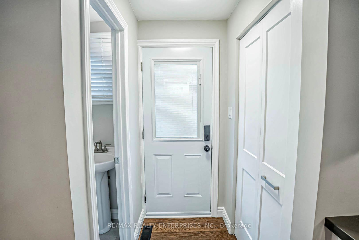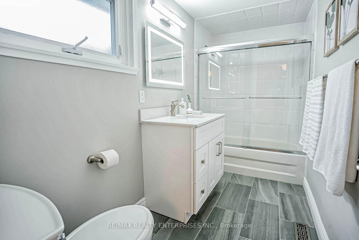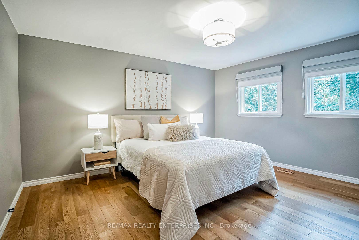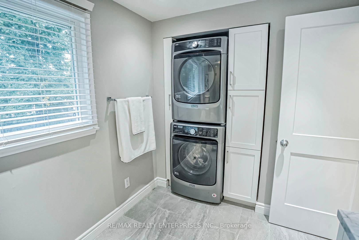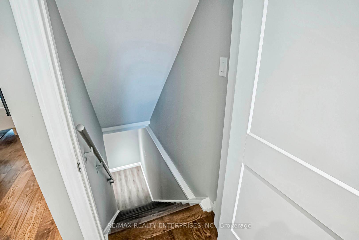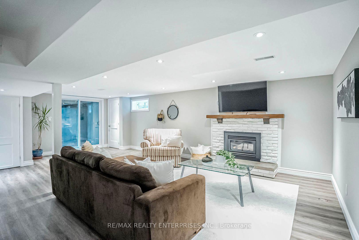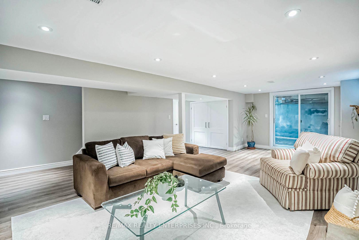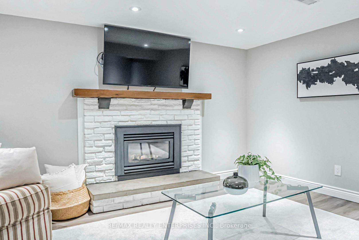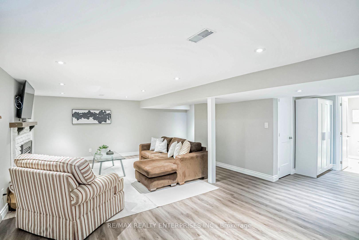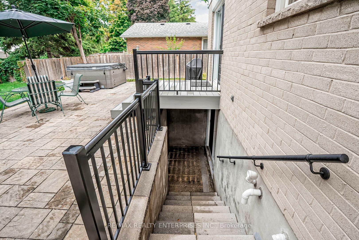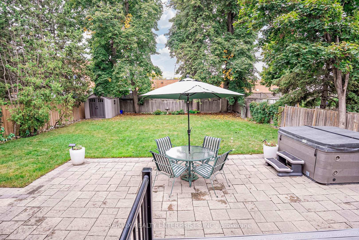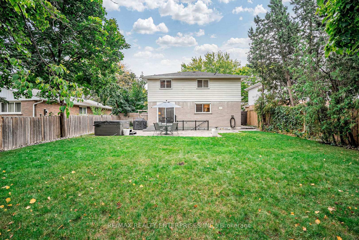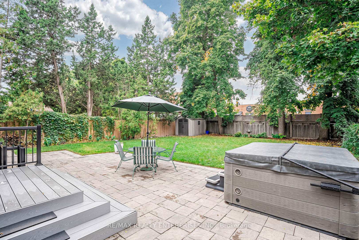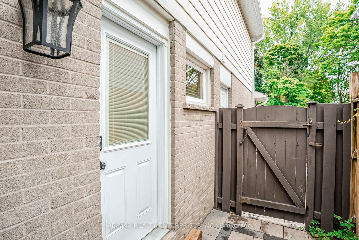$1,499,999
Available - For Sale
Listing ID: W10409891
1825 Pattinson Cres , Mississauga, L5J 1H6, Peel
| Are you searching for a move-in ready home with spacious bedrooms in a fantastic neighborhood? This beautifully renovated 3-bedroom, 4-bathroom home sits on a quiet street in a highly desirable area just south of Lakeshore. The open-concept main floor, featuring hardwood floors, pot lights, and a convenient powder room by the side entrance, is perfect for modern living. The kitchen has been thoughtfully updated with ample quartz countertops and a breakfast bar. Step outside to a low-maintenance deck and patio, complete with a luxurious hot tub, ideal for relaxing while enjoying the large, private backyard surrounded by mature trees a perfect setting for entertaining. The primary bedroom is generously sized with a custom closet and a 3-piece ensuite. The oversized main bathroom offers built-in laundry and custom cabinetry. The finished basement, featuring a gas fireplace, pot lights, a 4-piece bathroom, and a walk-up to the backyard, could easily serve as an in-law suite. **EXTRAS** Downtown commute is easy via the Clarkson GO express trains. shopping, Also super close to the lake and QEW. Most renovations 2018-2019+Soffits(2020) Roof(2021) AC(2023) HWT(2024) |
| Price | $1,499,999 |
| Taxes: | $6105.88 |
| Occupancy: | Owner |
| Address: | 1825 Pattinson Cres , Mississauga, L5J 1H6, Peel |
| Directions/Cross Streets: | Lakeshore Rd W and Clarkson Rd S |
| Rooms: | 6 |
| Rooms +: | 1 |
| Bedrooms: | 3 |
| Bedrooms +: | 0 |
| Family Room: | F |
| Basement: | Finished wit |
| Level/Floor | Room | Length(m) | Width(m) | Descriptions | |
| Room 1 | Main | Living Ro | 5.99 | 4.8 | Hardwood Floor, Pot Lights, Bay Window |
| Room 2 | Main | Dining Ro | 3.22 | 3.02 | Hardwood Floor, W/O To Deck, Pot Lights |
| Room 3 | Main | Kitchen | 6.04 | 3.03 | Hardwood Floor, Side Door, Pot Lights |
| Room 4 | Second | Primary B | 4.68 | 3.17 | 3 Pc Ensuite, Large Closet |
| Room 5 | Second | Bedroom 2 | 4.1 | 3.78 | His and Hers Closets, Overlooks Frontyard |
| Room 6 | Second | Bedroom 3 | 3.85 | 3.77 | Large Closet, Overlooks Backyard |
| Room 7 | Basement | Family Ro | 7.59 | 7.19 | Vinyl Floor, Pot Lights, Walk-Up |
| Washroom Type | No. of Pieces | Level |
| Washroom Type 1 | 3 | Second |
| Washroom Type 2 | 4 | Second |
| Washroom Type 3 | 2 | Main |
| Washroom Type 4 | 4 | Basement |
| Washroom Type 5 | 0 | |
| Washroom Type 6 | 3 | Second |
| Washroom Type 7 | 4 | Second |
| Washroom Type 8 | 2 | Main |
| Washroom Type 9 | 4 | Basement |
| Washroom Type 10 | 0 |
| Total Area: | 0.00 |
| Property Type: | Detached |
| Style: | 2-Storey |
| Exterior: | Brick, Aluminum Siding |
| Garage Type: | Built-In |
| (Parking/)Drive: | Private Do |
| Drive Parking Spaces: | 5 |
| Park #1 | |
| Parking Type: | Private Do |
| Park #2 | |
| Parking Type: | Private Do |
| Pool: | None |
| CAC Included: | N |
| Water Included: | N |
| Cabel TV Included: | N |
| Common Elements Included: | N |
| Heat Included: | N |
| Parking Included: | N |
| Condo Tax Included: | N |
| Building Insurance Included: | N |
| Fireplace/Stove: | Y |
| Heat Type: | Forced Air |
| Central Air Conditioning: | Central Air |
| Central Vac: | N |
| Laundry Level: | Syste |
| Ensuite Laundry: | F |
| Sewers: | Sewer |
$
%
Years
This calculator is for demonstration purposes only. Always consult a professional
financial advisor before making personal financial decisions.
| Although the information displayed is believed to be accurate, no warranties or representations are made of any kind. |
| RE/MAX REALTY ENTERPRISES INC. |
|
|

Sean Kim
Broker
Dir:
416-998-1113
Bus:
905-270-2000
Fax:
905-270-0047
| Virtual Tour | Book Showing | Email a Friend |
Jump To:
At a Glance:
| Type: | Freehold - Detached |
| Area: | Peel |
| Municipality: | Mississauga |
| Neighbourhood: | Clarkson |
| Style: | 2-Storey |
| Tax: | $6,105.88 |
| Beds: | 3 |
| Baths: | 4 |
| Fireplace: | Y |
| Pool: | None |
Locatin Map:
Payment Calculator:

