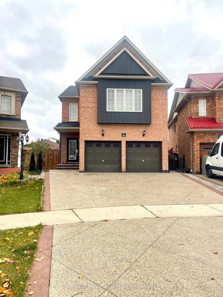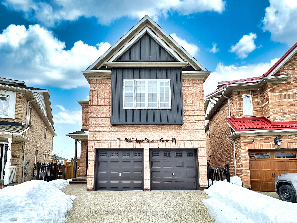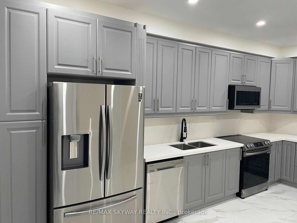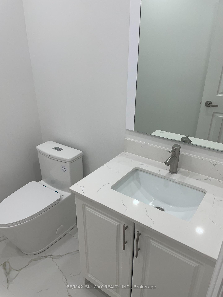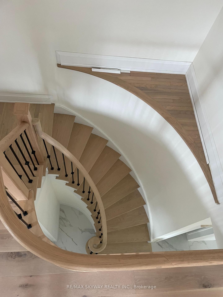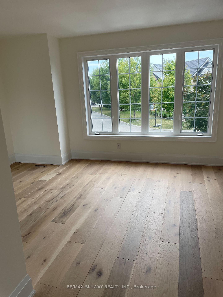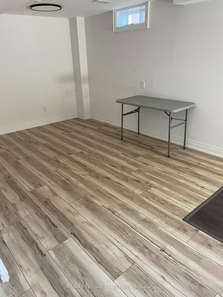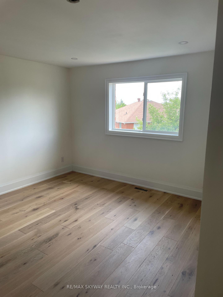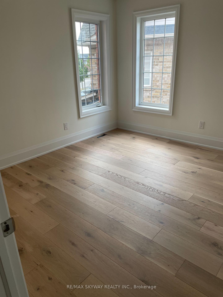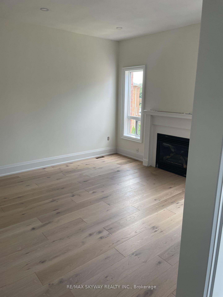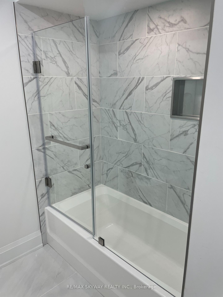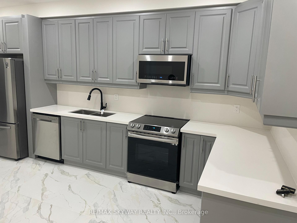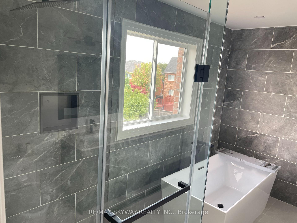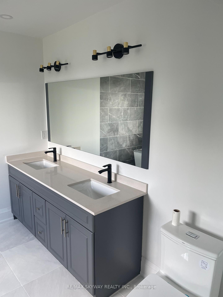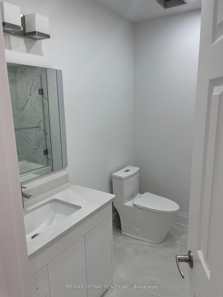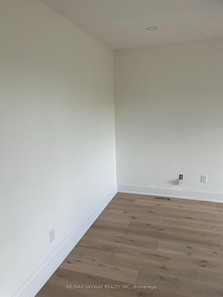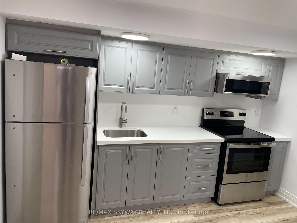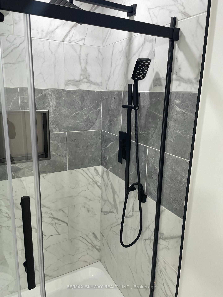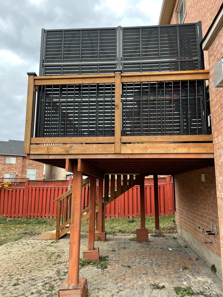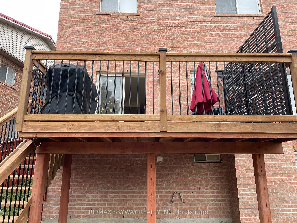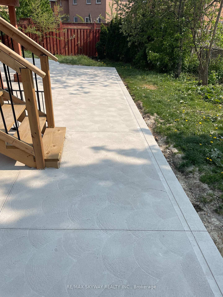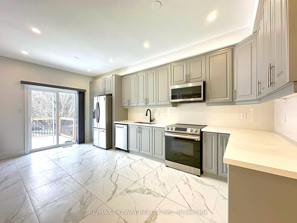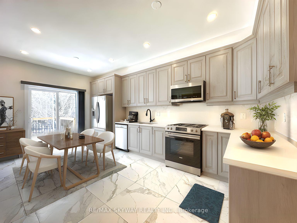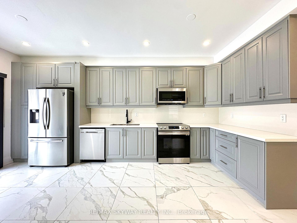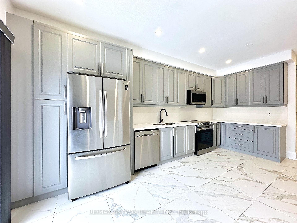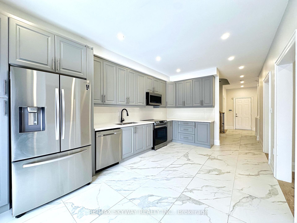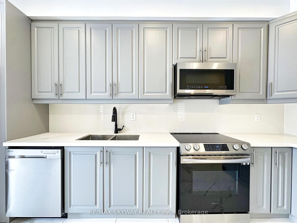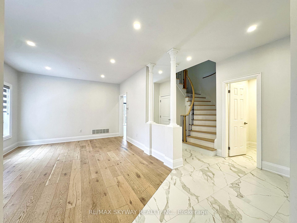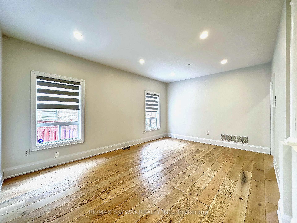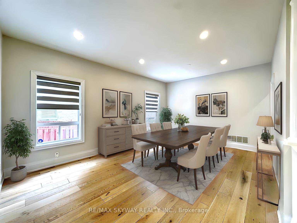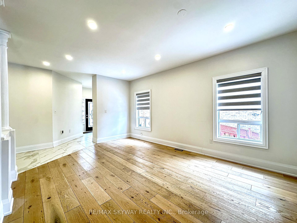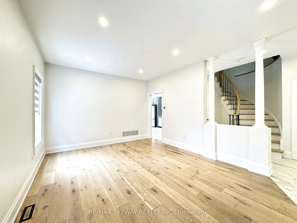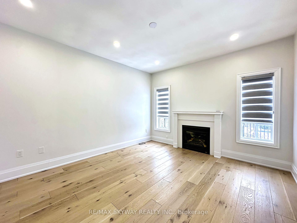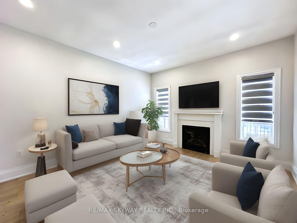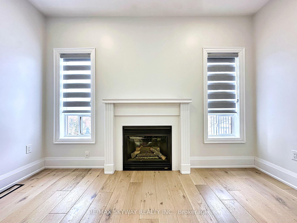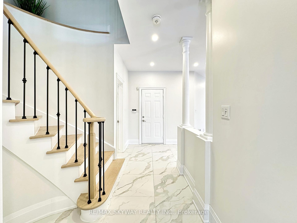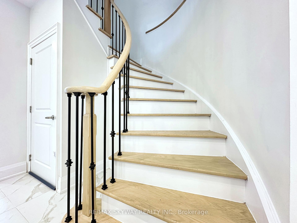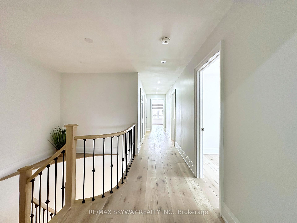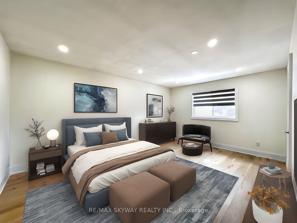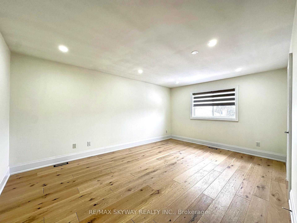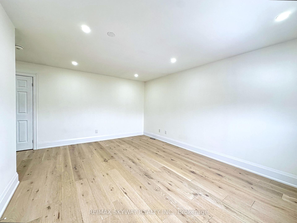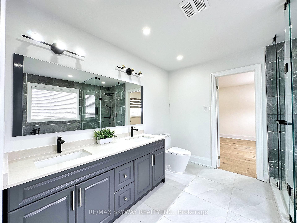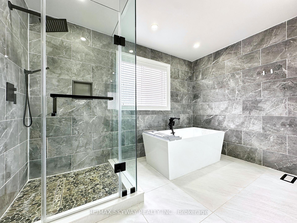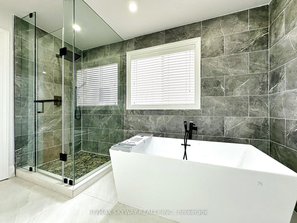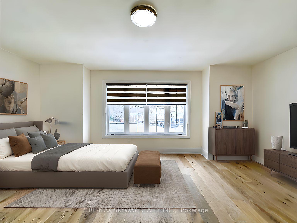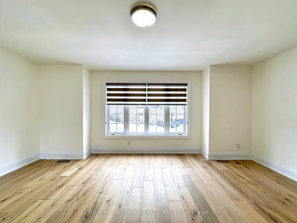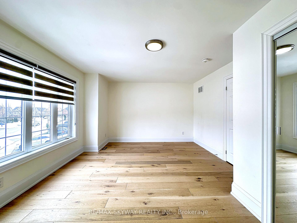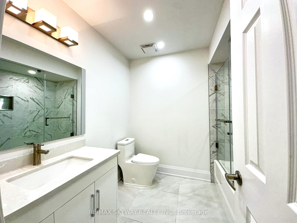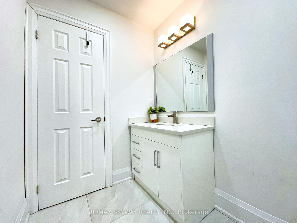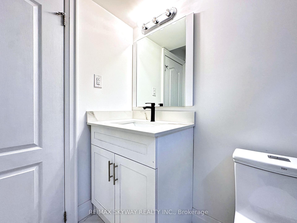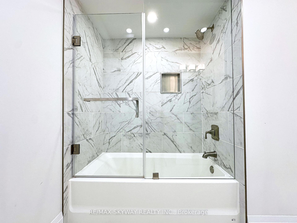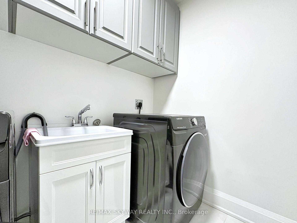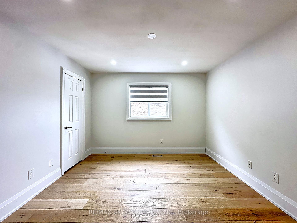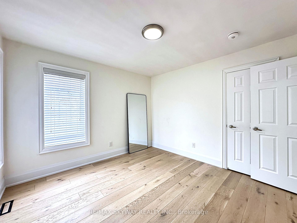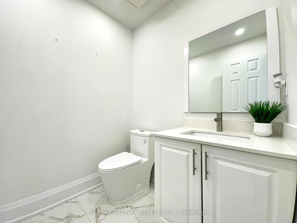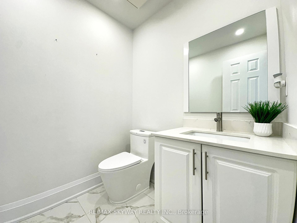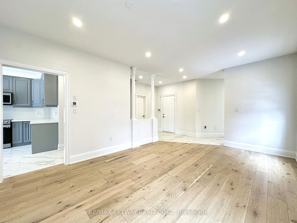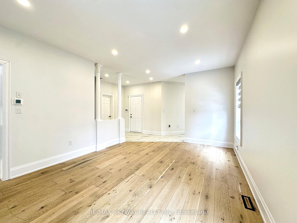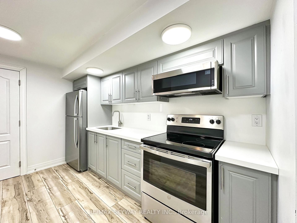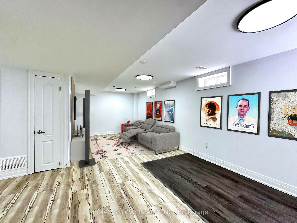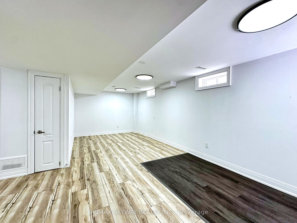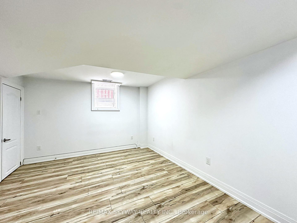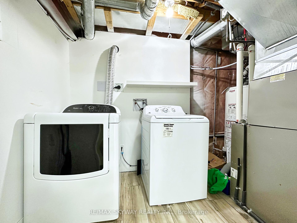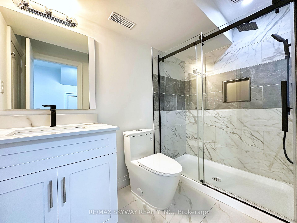$1,579,000
Available - For Sale
Listing ID: W11994282
4695 Apple Blossom Circ , Mississauga, L5V 3C7, Peel
| Stunning 4 Bedroom Home with Legal 1 Bedroom Walk-Out Basement in Mississauga's Desirable Credit view Area - Fully Renovated with Premium Finishes! Welcome to a luxurious, move-in-ready 3200+ Sqft home that has been completely renovated with impeccable attention to detail. Nestled in the sought-after Credit view area of Mississauga, this spacious home boasts 5 generously-sized bdrms and is the perfect blend of modern style and classic charm. Key Features: 4 Spacious Bdrms: Enjoy ample space with 5 well-appointed BDRMS perfect for a growing family or those who need extra space for guests or a home office. Modern Kitchen: The sleek, modern kitchen is designed for both functionality and elegance, featuring high-end appliances, custom cabinetry, and beautiful countertops. Premium Finishes Throughout: Every corner of this home has been thoughtfully renovated, featuring top-tier finishes, including beautiful flooring, designer lighting, and stylish fixtures. Fully Renovated bathrooms: All bathrooms have been meticulously updated with modern, high- end fixtures, including custom vanities, luxurious showers, and elegant tile work. Legal Basement Suite: A fully separate 1-bedroom walk-out legal basement apartment with its own private entrance, separate laundry, and all the comforts of a modern living space-perfect for rental income or extended family. Newly Landscaped Front and Backyard: The outdoor space has been carefully landscaped to provide a serene, low-maintenance retreat. Whether you're relaxing on the patio or enjoying the lush greenery, this backyard offers both beauty and privacy. Located in a quiet and family-friendly neighborhood, is just minutes away from top-rated schools, parks, shopping, and major highways, ensuring that you have away from top-rated schools, parks, shopping, and major hwy, ensuring that you have everything you need right at your doorstep. Book your showing today to experience all the incredible features this home has to offer. |
| Price | $1,579,000 |
| Taxes: | $8500.00 |
| Occupancy: | Vacant |
| Address: | 4695 Apple Blossom Circ , Mississauga, L5V 3C7, Peel |
| Acreage: | < .50 |
| Directions/Cross Streets: | Mavis & White Clover Way |
| Rooms: | 7 |
| Rooms +: | 3 |
| Bedrooms: | 4 |
| Bedrooms +: | 1 |
| Family Room: | T |
| Basement: | Finished wit |
| Level/Floor | Room | Length(m) | Width(m) | Descriptions | |
| Room 1 | Main | Living Ro | 3.78 | 5.36 | Combined w/Dining, Large Window, Hardwood Floor |
| Room 2 | Main | Family Ro | 3.78 | 4.4 | Gas Fireplace, Open Concept, Hardwood Floor |
| Room 3 | Main | Kitchen | 3.38 | 5.55 | Open Concept, Quartz Counter, W/O To Patio |
| Room 4 | Second | Primary B | 4.6 | 4.57 | Ensuite Bath, Separate Shower |
| Room 5 | Second | Bedroom 2 | 3.53 | 3.5 | Large Window, Hardwood Floor |
| Room 6 | Second | Bedroom 3 | 3.53 | 3.05 | Large Window, Hardwood Floor |
| Room 7 | Second | Bedroom 4 | 5.12 | 3.38 | Large Window, Large Closet, Hardwood Floor |
| Room 8 | Basement | Family Ro | 7.5 | 3.84 | Vinyl Floor, Combined w/Laundry |
| Room 9 | Basement | Bedroom | 4.72 | 3.47 | Window |
| Washroom Type | No. of Pieces | Level |
| Washroom Type 1 | 3 | Second |
| Washroom Type 2 | 4 | Second |
| Washroom Type 3 | 2 | Main |
| Washroom Type 4 | 0 | |
| Washroom Type 5 | 0 | |
| Washroom Type 6 | 3 | Second |
| Washroom Type 7 | 4 | Second |
| Washroom Type 8 | 2 | Main |
| Washroom Type 9 | 0 | |
| Washroom Type 10 | 0 | |
| Washroom Type 11 | 3 | Second |
| Washroom Type 12 | 4 | Second |
| Washroom Type 13 | 2 | Main |
| Washroom Type 14 | 0 | |
| Washroom Type 15 | 0 |
| Total Area: | 0.00 |
| Approximatly Age: | 16-30 |
| Property Type: | Detached |
| Style: | 2-Storey |
| Exterior: | Brick |
| Garage Type: | Attached |
| (Parking/)Drive: | Private Do |
| Drive Parking Spaces: | 2 |
| Park #1 | |
| Parking Type: | Private Do |
| Park #2 | |
| Parking Type: | Private Do |
| Pool: | None |
| Other Structures: | Garden Shed |
| Approximatly Age: | 16-30 |
| Approximatly Square Footage: | 3000-3500 |
| Property Features: | Fenced Yard |
| CAC Included: | N |
| Water Included: | N |
| Cabel TV Included: | N |
| Common Elements Included: | N |
| Heat Included: | N |
| Parking Included: | N |
| Condo Tax Included: | N |
| Building Insurance Included: | N |
| Fireplace/Stove: | Y |
| Heat Type: | Forced Air |
| Central Air Conditioning: | Central Air |
| Central Vac: | N |
| Laundry Level: | Syste |
| Ensuite Laundry: | F |
| Sewers: | Sewer |
$
%
Years
This calculator is for demonstration purposes only. Always consult a professional
financial advisor before making personal financial decisions.
| Although the information displayed is believed to be accurate, no warranties or representations are made of any kind. |
| RE/MAX SKYWAY REALTY INC. |
|
|

Sean Kim
Broker
Dir:
416-998-1113
Bus:
905-270-2000
Fax:
905-270-0047
| Book Showing | Email a Friend |
Jump To:
At a Glance:
| Type: | Freehold - Detached |
| Area: | Peel |
| Municipality: | Mississauga |
| Neighbourhood: | Creditview |
| Style: | 2-Storey |
| Approximate Age: | 16-30 |
| Tax: | $8,500 |
| Beds: | 4+1 |
| Baths: | 4 |
| Fireplace: | Y |
| Pool: | None |
Locatin Map:
Payment Calculator:

