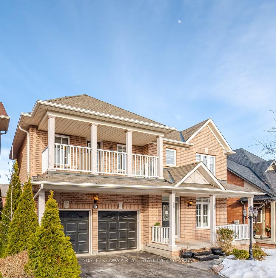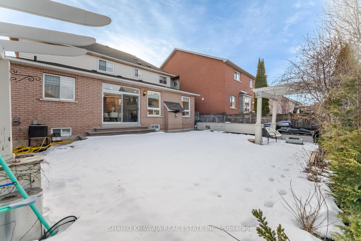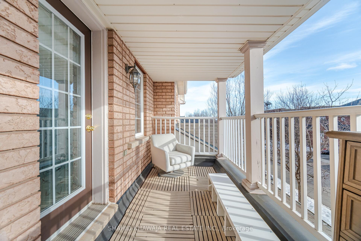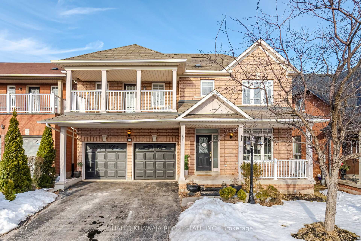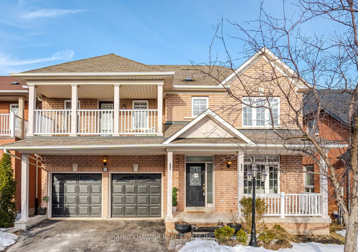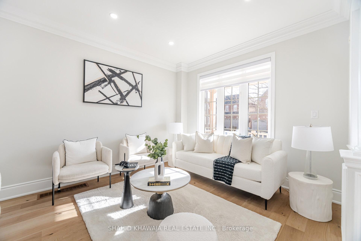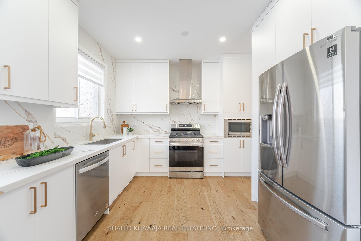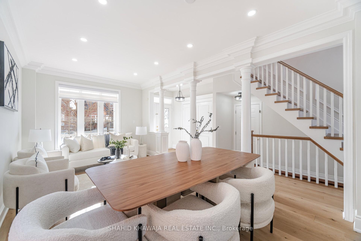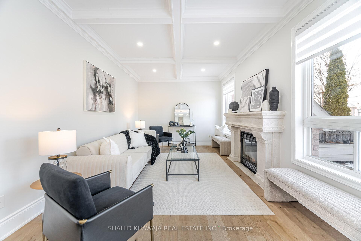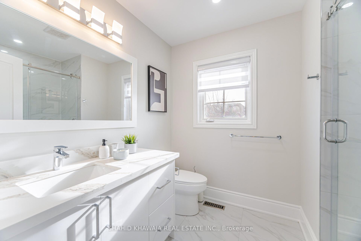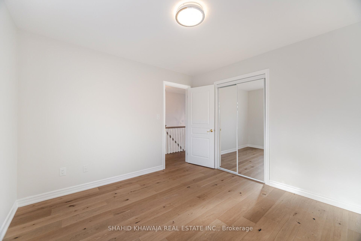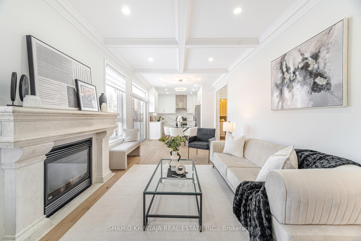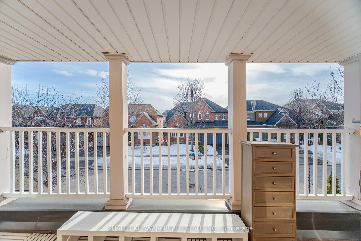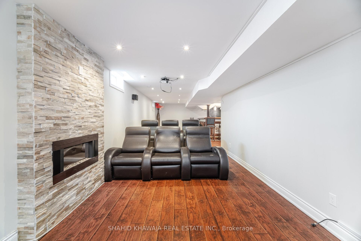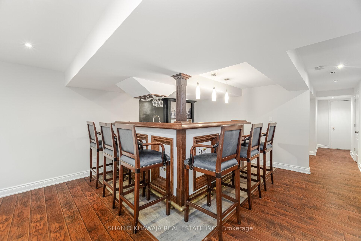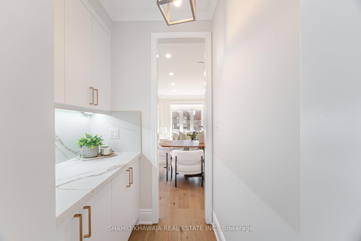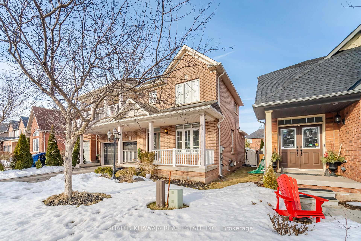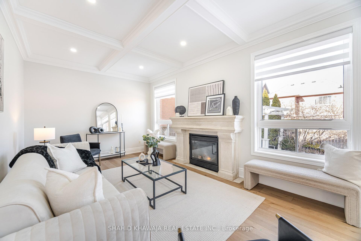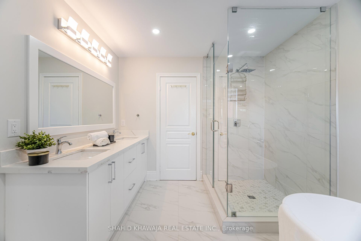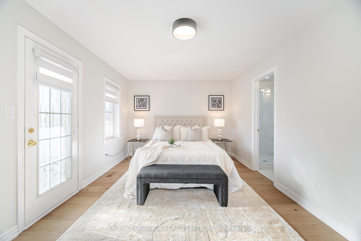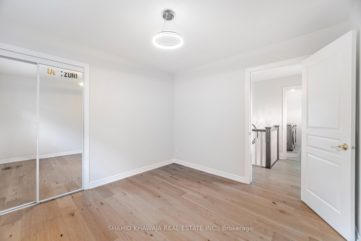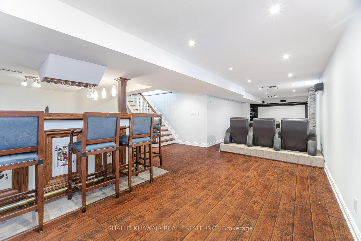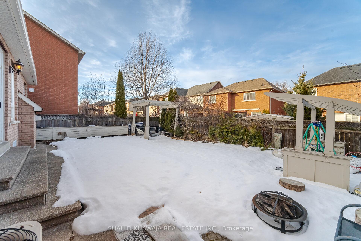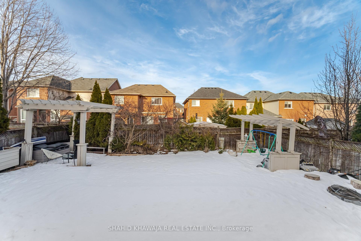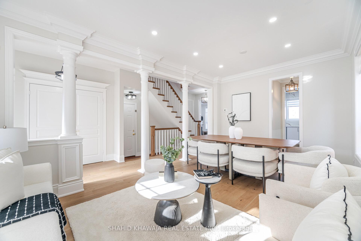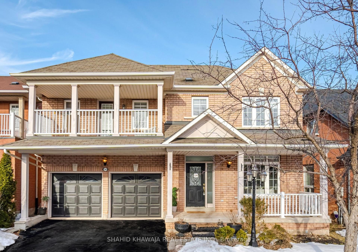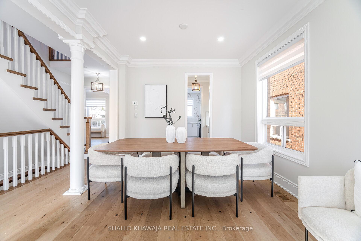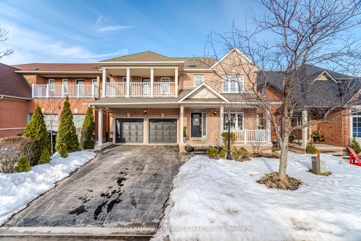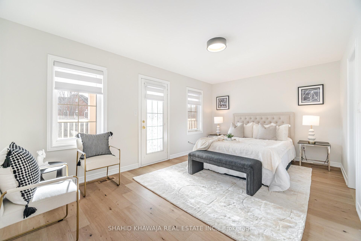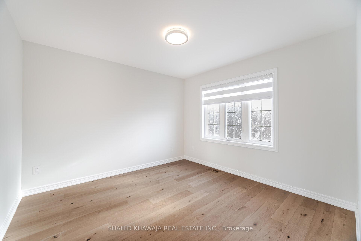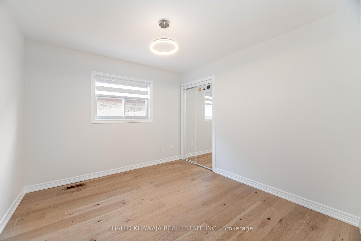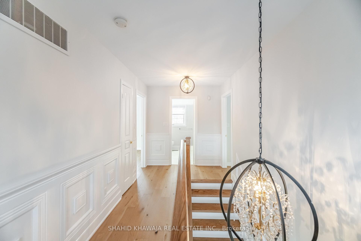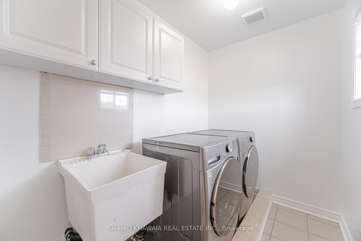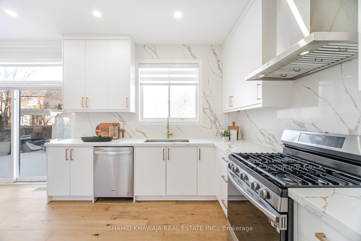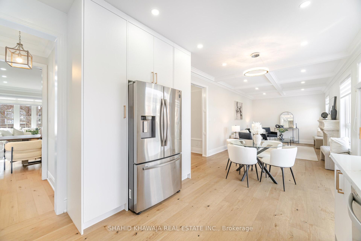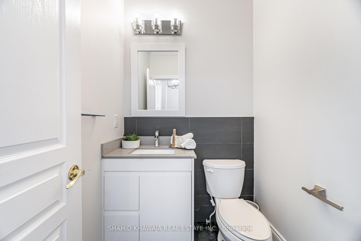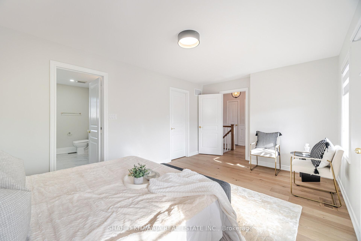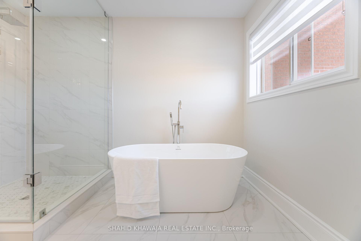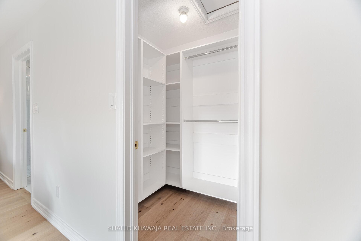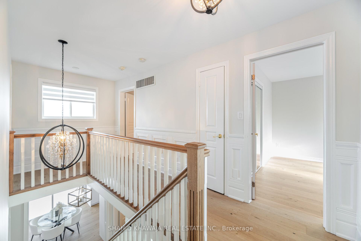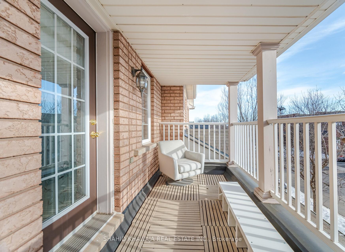$1,599,900
Available - For Sale
Listing ID: W12012594
2340 Briargrove Circ , Oakville, L6M 5A5, Halton
| **View Tour ** Absolute Gallore !! High Demand Neighborhood of Westmount Oakville ** 45ft Wide Premium Frontage Boasting 3 Bedrooms + 3.5 Baths W/ Finished Basement , Double Car Garage & Juliet Balcony W/ Front Covered Porch *Apprx 3100 sqft of Luxury Living Space ** Tons Of Upgrades Includes Wainscotting , Crown Moulding, Waffle Ceiling, Custom Chandeliers , Pot Lights & Modern Whiteoak Wide Plank Hardwood Flooring Throughout ** Formal Combined Living & Dining Room With Potlights and French Windows Allowing Lots of Natural Light & Creates An Inviting Atmosphere ** A Walk Through Butlers Pantry W/ Pendant Light Seamlessly Connects The Formal Living & Dining Room **Elegant White Bespoke Kitchen Upgraded With Custom Calcutta Countertops & Backsplash, Upgraded Tall Cabinetry W/ Lux Hardware offers Plenty of Storage Space, Built-In Stainless Steel Appliances, Hardwood Floors & Pot Lights Grace This Exquisite Kitchen** Eat-In Kitchen Space W Beautiful Views & W/O thru Sliding Doors To Fully Fenced Backyard & Gazebo for Outdoor Adventure **A Separate Family Room Complete With Waffle Ceiling, Potlights, A Custom Gas Fireplace Mantel O/Looking Well Manicured Garden W French Windows ** Piano Staircase Take u to the Primary Retreat Offers A Walkout To The Private Balcony, W/I Closet with Organizers , A Spa Like 5 Piece Ensuite With Double Sinks, A Glass Enclosed Shower, & A Freestanding Tub ** 2 Additional Bedrooms With Upgraded Light Fixtures, Mirrored Closets & Large Windows, With a Shared 4 Pc Bath** A Second Floor Laundry Room With Storage makes an Ideal Feature For Added Convenience ** Allure of this Home Extends to its Finished Basement W/ Potlights ,A Bedroom & A Bathroom Great for in-Law Suite ** Recreational Space Completes With A Fireplace, A Bar & Home Theatre Perfect for Entertainment, This Home has it All A Great Layout And Chic Design Also Trees For Back Privacy ** Close to High Demand Schools, Parks, Trails, Restaurants. ** Dont Miss Out This ONE !! |
| Price | $1,599,900 |
| Taxes: | $6231.00 |
| Occupancy by: | Vacant |
| Address: | 2340 Briargrove Circ , Oakville, L6M 5A5, Halton |
| Acreage: | < .50 |
| Directions/Cross Streets: | Dundas St W / Postmaster Dr |
| Rooms: | 8 |
| Rooms +: | 3 |
| Bedrooms: | 3 |
| Bedrooms +: | 1 |
| Family Room: | T |
| Basement: | Finished |
| Level/Floor | Room | Length(m) | Width(m) | Descriptions | |
| Room 1 | Main | Living Ro | 6.09 | 3.32 | Hardwood Floor, Large Window, Pot Lights |
| Room 2 | Main | Dining Ro | 6.09 | 3.32 | Combined w/Living, Large Window, Pot Lights |
| Room 3 | Main | Kitchen | 3.32 | 3.02 | Stainless Steel Appl, Quartz Counter, Custom Backsplash |
| Room 4 | Main | Breakfast | 3.32 | 3.02 | Combined w/Kitchen, Pot Lights, Walk-Out |
| Room 5 | Main | Family Ro | 5.15 | 3.32 | Moulded Ceiling, Gas Fireplace, Large Window |
| Room 6 | Second | Primary B | 5.23 | 3.32 | W/O To Balcony, 5 Pc Ensuite, Walk-In Closet(s) |
| Room 7 | Second | Bedroom | 3.32 | 3.14 | Hardwood Floor, Large Window, Mirrored Closet |
| Room 8 | Second | Bedroom | 3.32 | 3.32 | Hardwood Floor, Window, Mirrored Closet |
| Room 9 | Basement | Den | 3.32 | 2.1 | B/I Bar, Pot Lights, Gas Fireplace |
| Washroom Type | No. of Pieces | Level |
| Washroom Type 1 | 5 | Second |
| Washroom Type 2 | 3 | Second |
| Washroom Type 3 | 2 | Main |
| Washroom Type 4 | 2 | Basement |
| Washroom Type 5 | 0 | |
| Washroom Type 6 | 5 | Second |
| Washroom Type 7 | 3 | Second |
| Washroom Type 8 | 2 | Main |
| Washroom Type 9 | 2 | Basement |
| Washroom Type 10 | 0 | |
| Washroom Type 11 | 5 | Second |
| Washroom Type 12 | 3 | Second |
| Washroom Type 13 | 2 | Main |
| Washroom Type 14 | 2 | Basement |
| Washroom Type 15 | 0 |
| Total Area: | 0.00 |
| Approximatly Age: | 6-15 |
| Property Type: | Detached |
| Style: | 2-Storey |
| Exterior: | Brick |
| Garage Type: | Attached |
| (Parking/)Drive: | Private Do |
| Drive Parking Spaces: | 2 |
| Park #1 | |
| Parking Type: | Private Do |
| Park #2 | |
| Parking Type: | Private Do |
| Pool: | None |
| Approximatly Age: | 6-15 |
| Approximatly Square Footage: | 2000-2500 |
| CAC Included: | N |
| Water Included: | N |
| Cabel TV Included: | N |
| Common Elements Included: | N |
| Heat Included: | N |
| Parking Included: | N |
| Condo Tax Included: | N |
| Building Insurance Included: | N |
| Fireplace/Stove: | N |
| Heat Type: | Forced Air |
| Central Air Conditioning: | Central Air |
| Central Vac: | N |
| Laundry Level: | Syste |
| Ensuite Laundry: | F |
| Elevator Lift: | False |
| Sewers: | Sewer |
$
%
Years
This calculator is for demonstration purposes only. Always consult a professional
financial advisor before making personal financial decisions.
| Although the information displayed is believed to be accurate, no warranties or representations are made of any kind. |
| SHAHID KHAWAJA REAL ESTATE INC. |
|
|

Sean Kim
Broker
Dir:
416-998-1113
Bus:
905-270-2000
Fax:
905-270-0047
| Virtual Tour | Book Showing | Email a Friend |
Jump To:
At a Glance:
| Type: | Freehold - Detached |
| Area: | Halton |
| Municipality: | Oakville |
| Neighbourhood: | 1019 - WM Westmount |
| Style: | 2-Storey |
| Approximate Age: | 6-15 |
| Tax: | $6,231 |
| Beds: | 3+1 |
| Baths: | 4 |
| Fireplace: | N |
| Pool: | None |
Locatin Map:
Payment Calculator:

