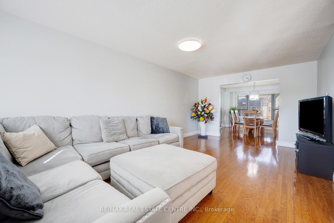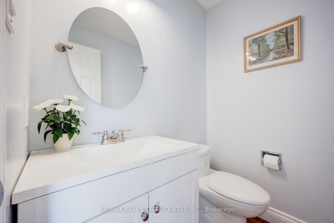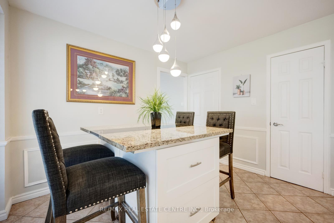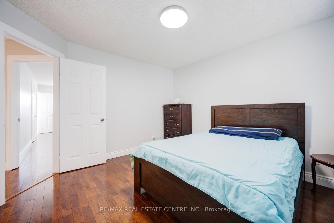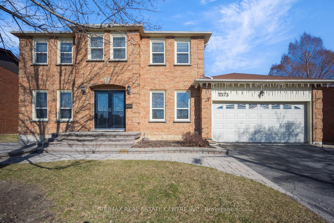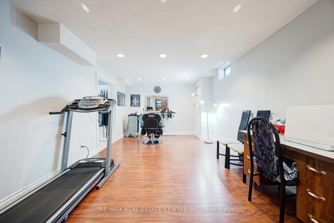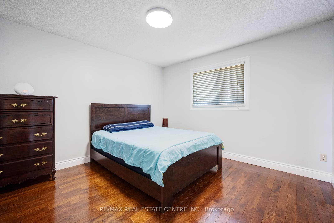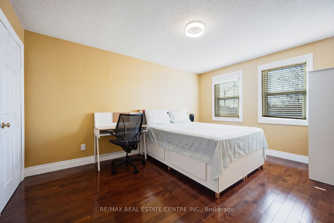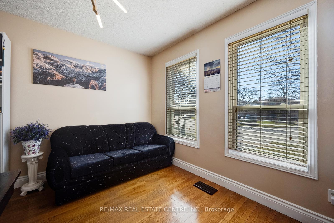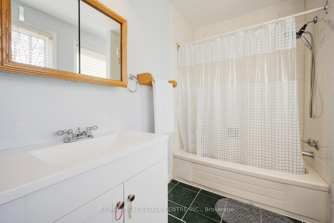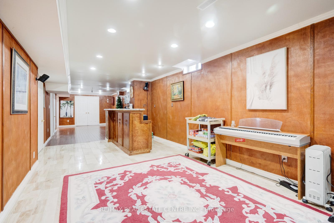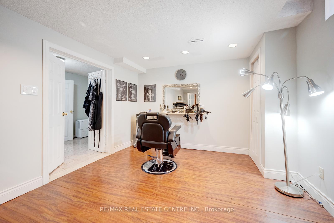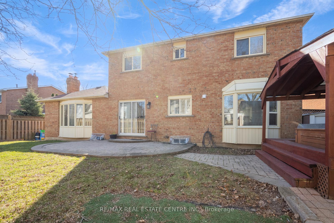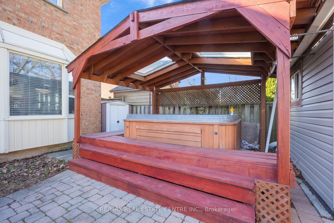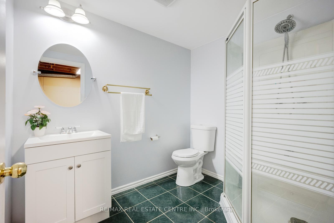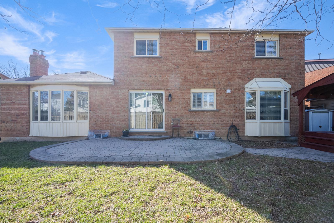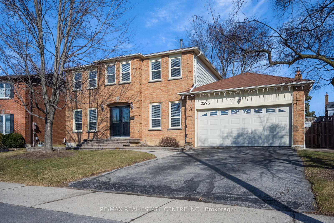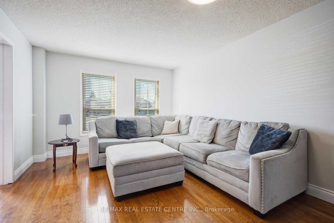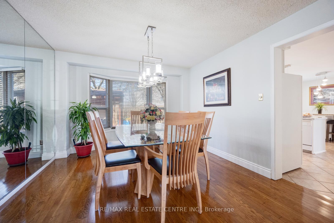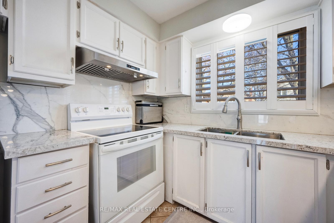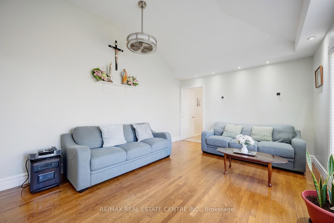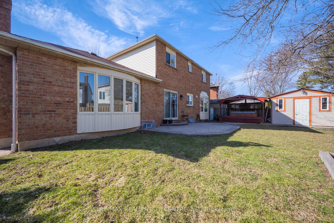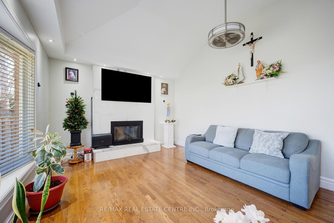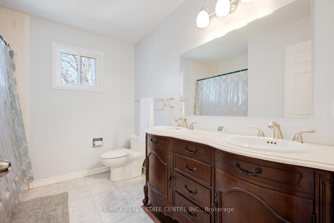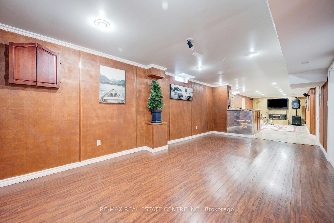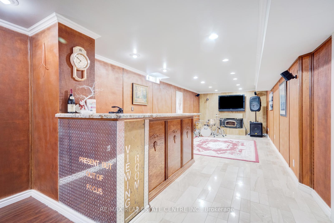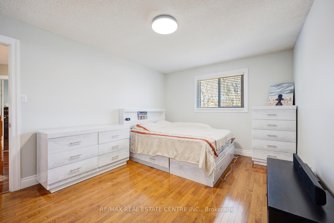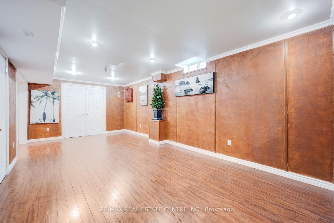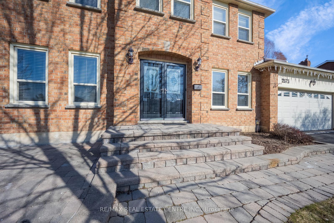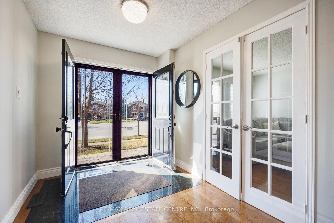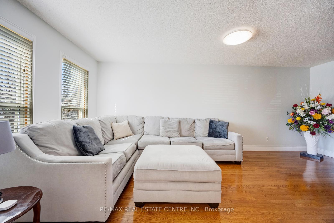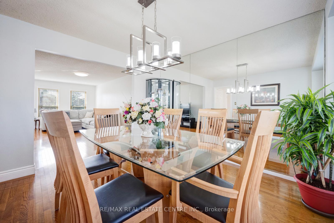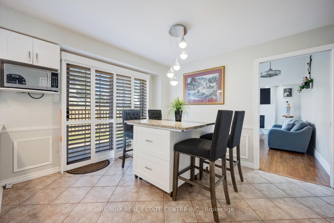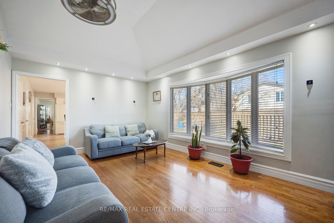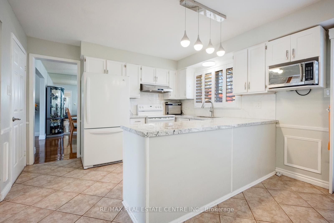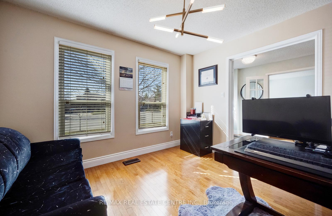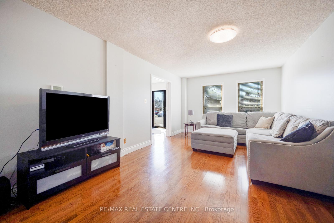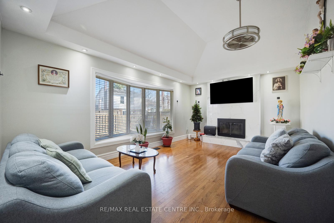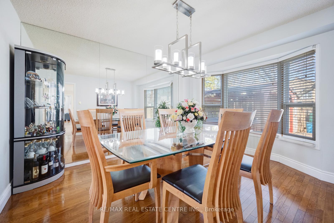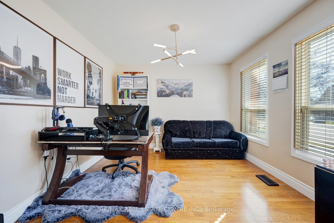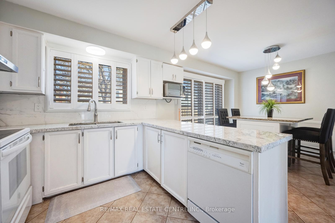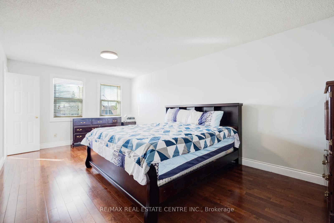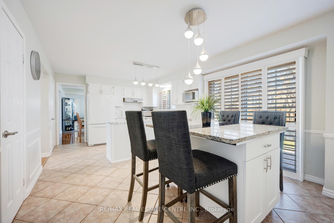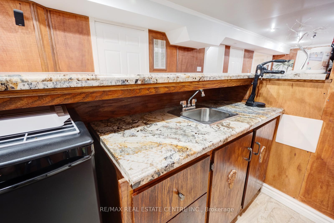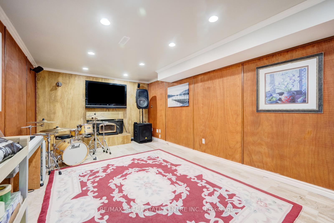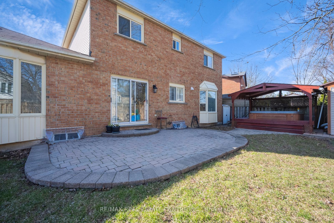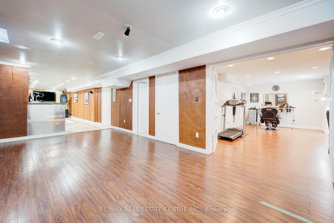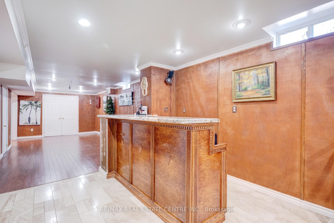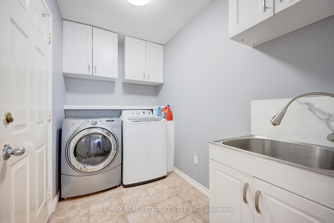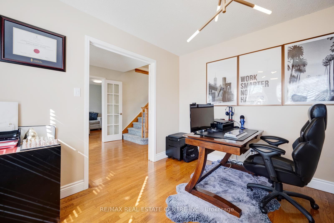$1,550,000
Available - For Sale
Listing ID: W12030407
2573 Oshkin Cour , Mississauga, L5N 3Z3, Peel
| Aggressively Priced To Sell According To Today's Market. Well Maintained And Renovated Detached House Located In A Court Location. Suitable For A Large Family. The Layout & Spacious Rooms Are The Key Selling Features For This Property. Separate Living & Family. Separate Breakfast & Formal Dining Room. Large Main Floor Office That Can Also Be Used As A Bedroom Too. Basement is Finished And Has A Full 3 Pc Washroom And A Wet Bar That can be Easily Converted To A Full Kitchen. 2 Bedroom Basement Apartment Can be Made With A Minimum Cost. Surrounded By The Best Best Schools, Grocery Stores & Close To Meadowvale Town Centre & Minutes To Heartland. Quick Access to Highway 401 via Erin Mills Parkway. Walking Distance To Parks, Trails And Lake Wabukayne. Huge Backyard With A Built-In Hot Tub To Enjoy Summer |
| Price | $1,550,000 |
| Taxes: | $6806.41 |
| Occupancy: | Owner |
| Address: | 2573 Oshkin Cour , Mississauga, L5N 3Z3, Peel |
| Directions/Cross Streets: | Erin Mills Pkwy And Windwood |
| Rooms: | 10 |
| Rooms +: | 2 |
| Bedrooms: | 4 |
| Bedrooms +: | 1 |
| Family Room: | T |
| Basement: | Finished |
| Level/Floor | Room | Length(m) | Width(m) | Descriptions | |
| Room 1 | Main | Living Ro | 6 | 3.54 | Hardwood Floor, French Doors, Combined w/Dining |
| Room 2 | Main | Dining Ro | 6 | 3.54 | Hardwood Floor, Bay Window, Combined w/Living |
| Room 3 | Main | Family Ro | 3.5 | 3.65 | Hardwood Floor, French Doors, Fireplace |
| Room 4 | Main | Office | 3.45 | 3.3 | Hardwood Floor, French Doors, Combined w/Kitchen |
| Room 5 | Main | Breakfast | 5.5 | 3.6 | Ceramic Floor, Centre Island, W/O To Garden |
| Room 6 | Second | Primary B | 6.05 | ||
| Room 7 | Main | Laundry | 2.68 | 1.7 | Ceramic Floor, W/O To Garage, Walk-In Closet(s) |
| Room 8 | Second | Bedroom 2 | 4.45 | 3.36 | Hardwood Floor |
| Room 9 | Second | Bedroom 3 | 4.45 | 3.36 | Hardwood Floor |
| Room 10 | Second | Bedroom 4 | 3.6 | 3.57 | Hardwood Floor |
| Room 11 | Basement | Recreatio | 14 | 3.25 | Wet Bar, Pot Lights, Fireplace |
| Washroom Type | No. of Pieces | Level |
| Washroom Type 1 | 5 | Second |
| Washroom Type 2 | 4 | Second |
| Washroom Type 3 | 2 | Main |
| Washroom Type 4 | 3 | Basement |
| Washroom Type 5 | 0 | |
| Washroom Type 6 | 5 | Second |
| Washroom Type 7 | 4 | Second |
| Washroom Type 8 | 2 | Main |
| Washroom Type 9 | 3 | Basement |
| Washroom Type 10 | 0 | |
| Washroom Type 11 | 5 | Second |
| Washroom Type 12 | 4 | Second |
| Washroom Type 13 | 2 | Main |
| Washroom Type 14 | 3 | Basement |
| Washroom Type 15 | 0 |
| Total Area: | 0.00 |
| Property Type: | Detached |
| Style: | 2-Storey |
| Exterior: | Brick |
| Garage Type: | Attached |
| (Parking/)Drive: | Private |
| Drive Parking Spaces: | 2 |
| Park #1 | |
| Parking Type: | Private |
| Park #2 | |
| Parking Type: | Private |
| Pool: | None |
| Approximatly Square Footage: | 2000-2500 |
| CAC Included: | N |
| Water Included: | N |
| Cabel TV Included: | N |
| Common Elements Included: | N |
| Heat Included: | N |
| Parking Included: | N |
| Condo Tax Included: | N |
| Building Insurance Included: | N |
| Fireplace/Stove: | Y |
| Heat Type: | Forced Air |
| Central Air Conditioning: | Central Air |
| Central Vac: | N |
| Laundry Level: | Syste |
| Ensuite Laundry: | F |
| Sewers: | Sewer |
$
%
Years
This calculator is for demonstration purposes only. Always consult a professional
financial advisor before making personal financial decisions.
| Although the information displayed is believed to be accurate, no warranties or representations are made of any kind. |
| RE/MAX REAL ESTATE CENTRE INC. |
|
|

Sean Kim
Broker
Dir:
416-998-1113
Bus:
905-270-2000
Fax:
905-270-0047
| Virtual Tour | Book Showing | Email a Friend |
Jump To:
At a Glance:
| Type: | Freehold - Detached |
| Area: | Peel |
| Municipality: | Mississauga |
| Neighbourhood: | Meadowvale |
| Style: | 2-Storey |
| Tax: | $6,806.41 |
| Beds: | 4+1 |
| Baths: | 4 |
| Fireplace: | Y |
| Pool: | None |
Locatin Map:
Payment Calculator:

