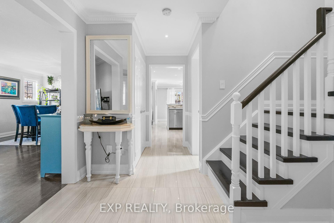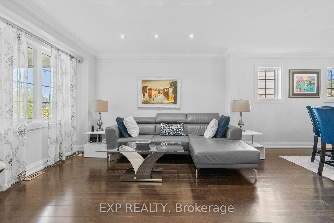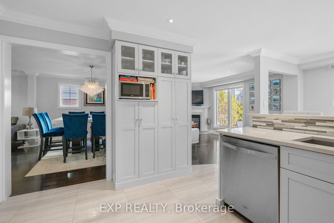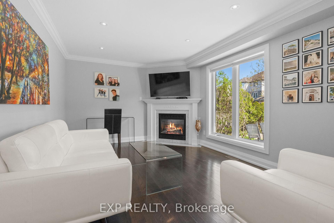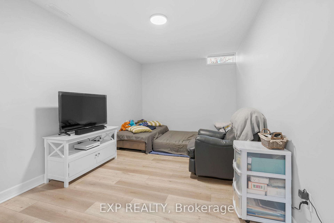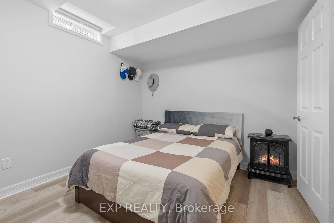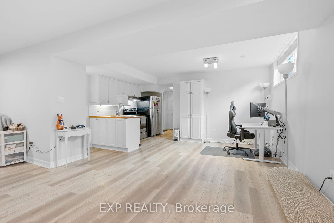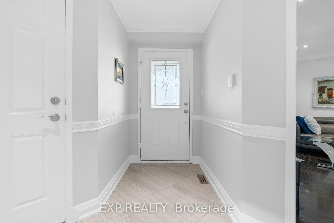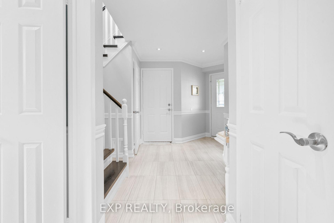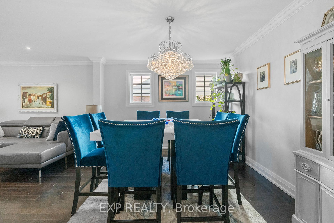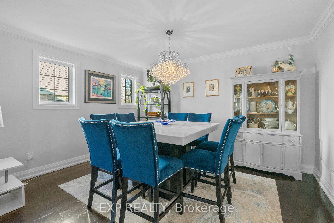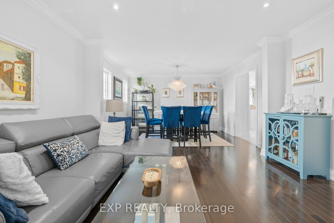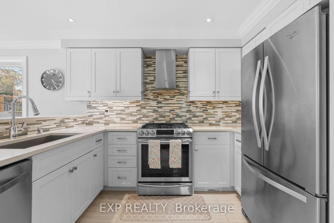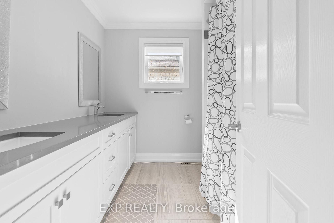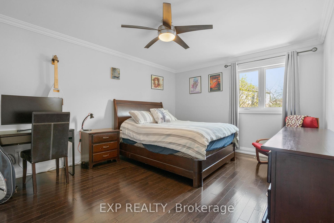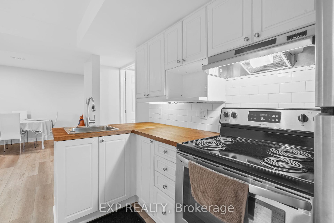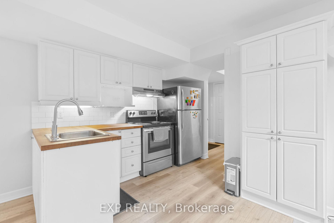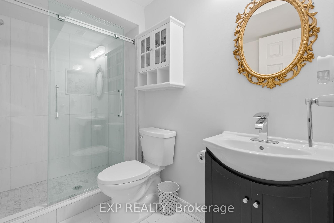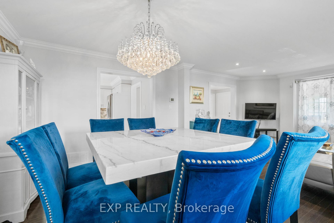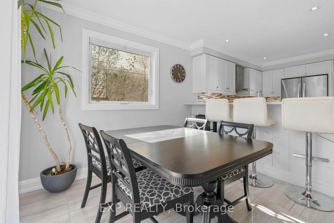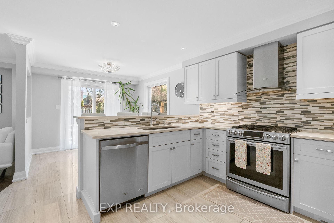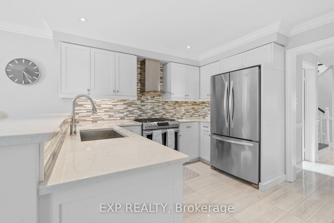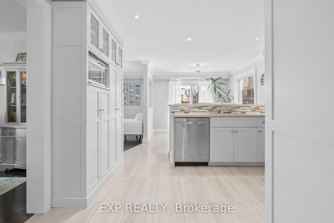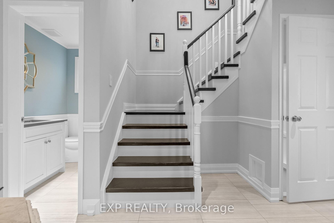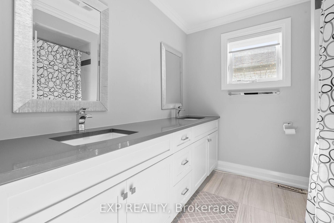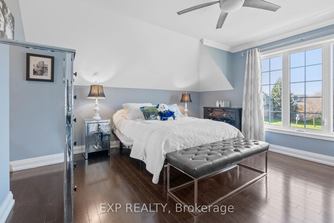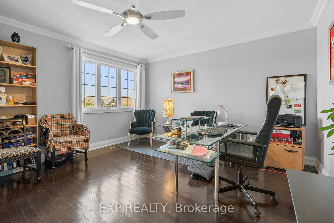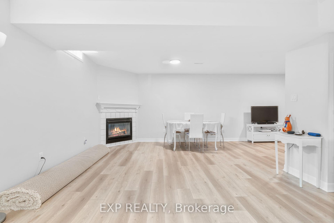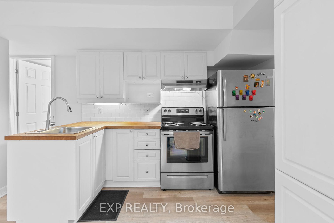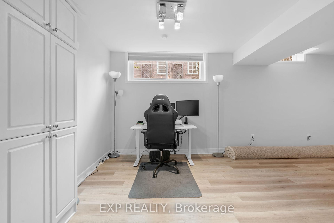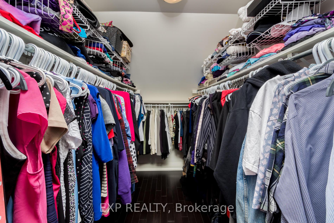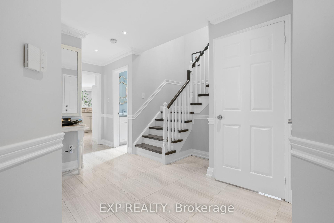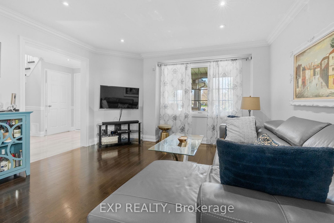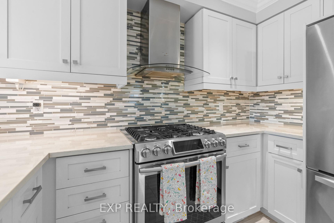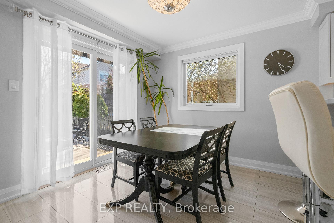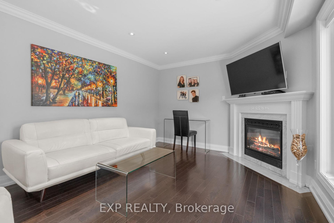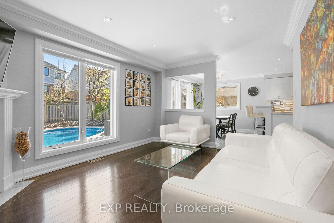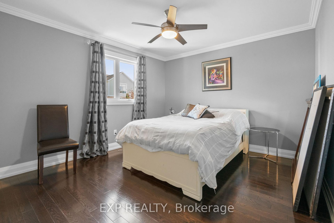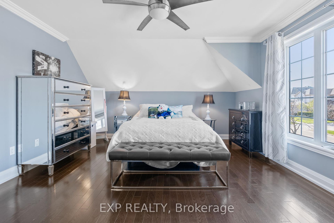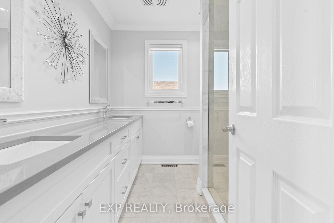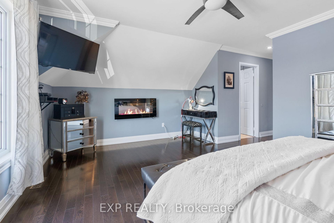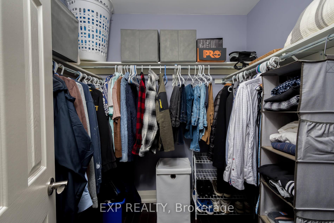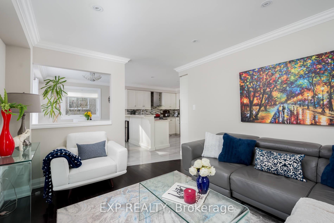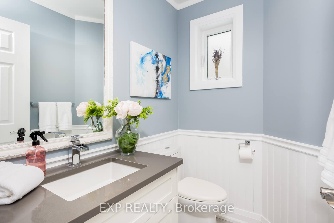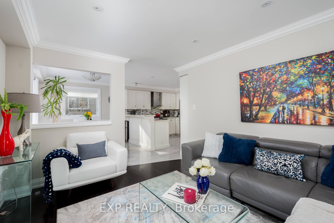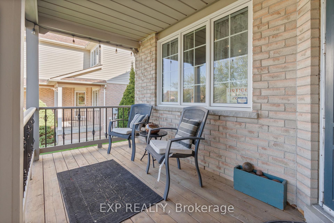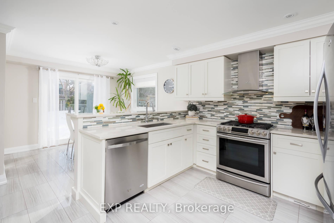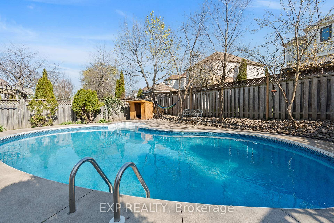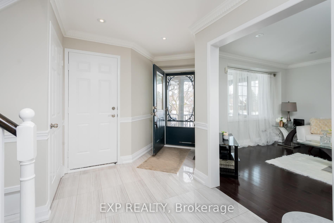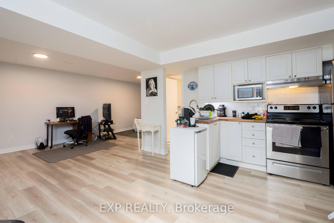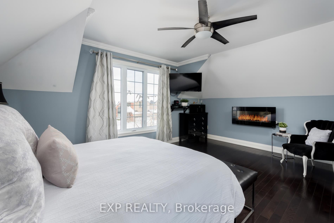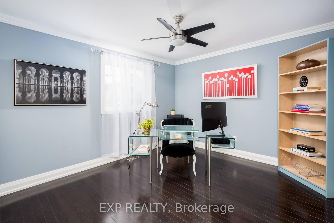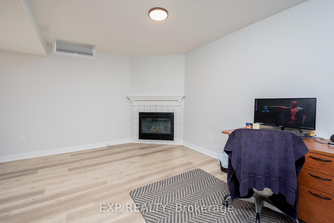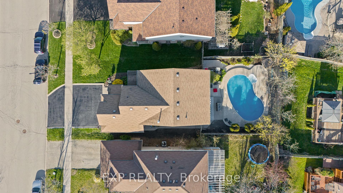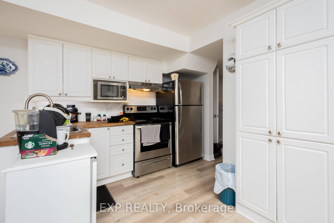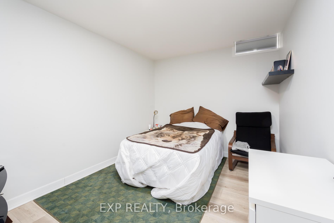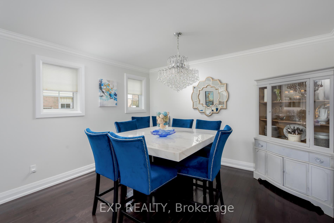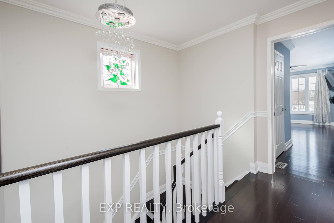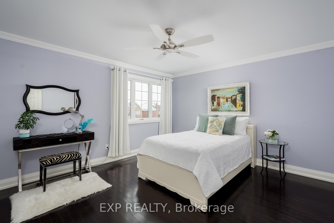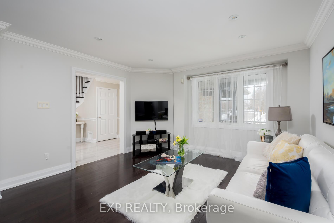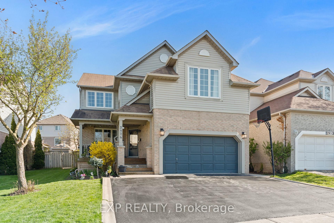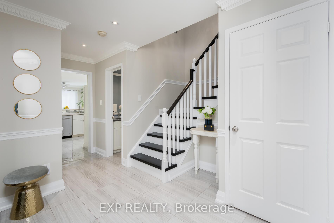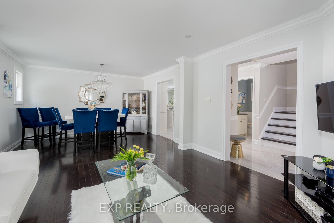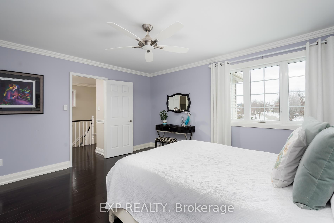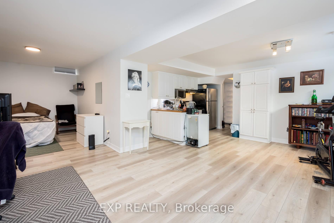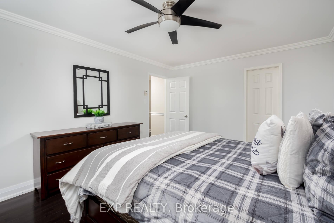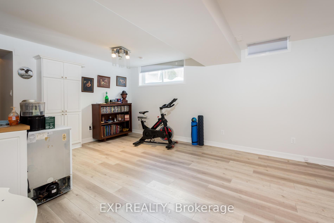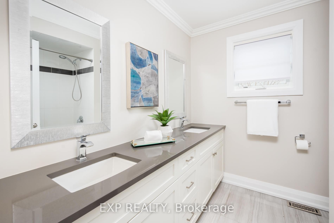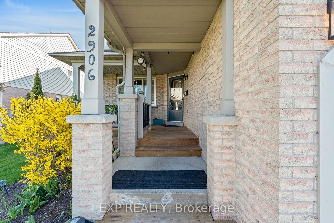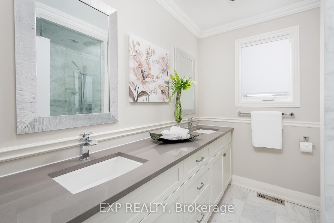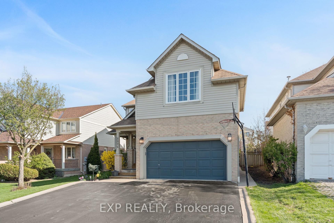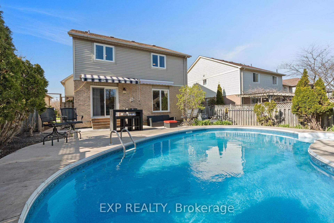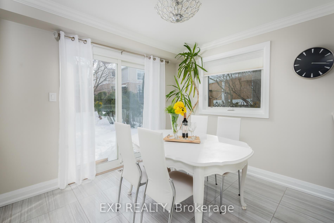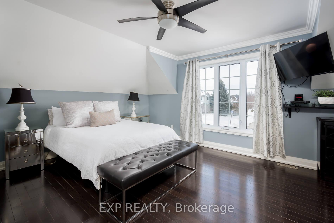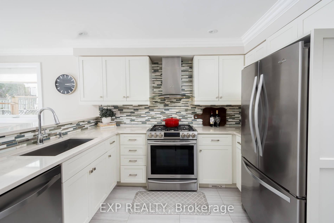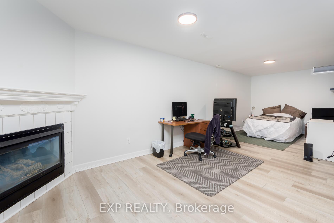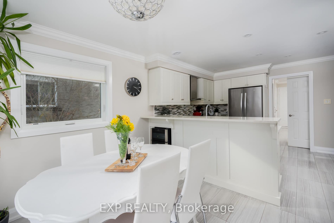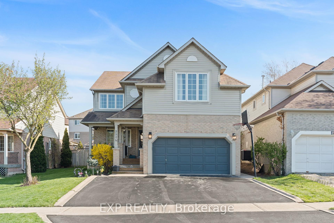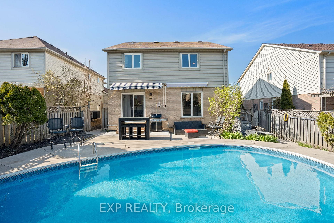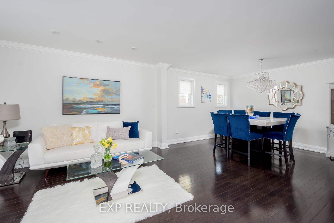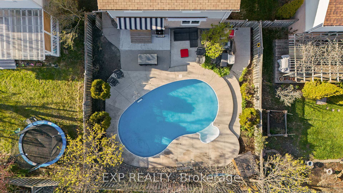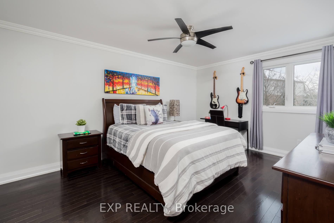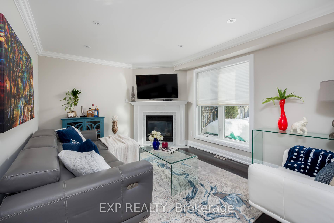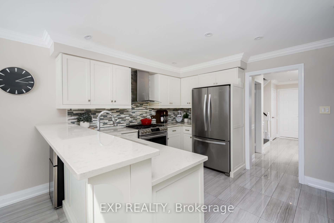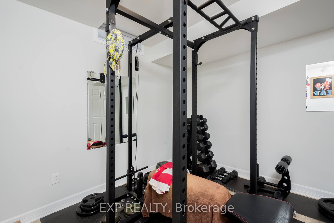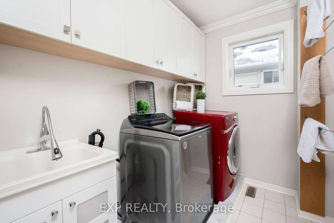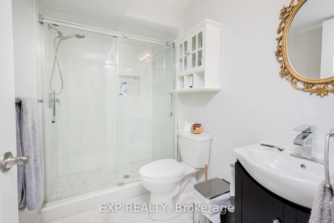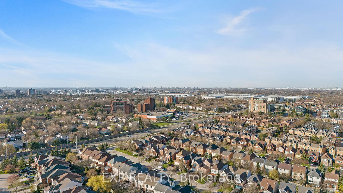$1,699,000
Available - For Sale
Listing ID: W11988932
2906 Peacock Driv , Mississauga, L5M 5S2, Peel
| Nestled in the heart of Central Erin Mills, this stunning detached freehold home presents an unparalleled opportunity for discerning buyers. Located in a prestigious neighborhood, this meticulously maintained property showcases refined living and modern comfort at its best.This elegant 2-storey residence offers 9+3 rooms, featuring gleaming hardwood floors, an open-concept design, and abundant natural light flowing seamlessly throughout the main level. The spacious living room, formal dining room, and gourmet kitchencomplete with white quartz countertops and 12 x 24 porcelain tiles that match the entrancecreate the perfect setting for both entertaining and daily living.A cozy breakfast area overlooks the family room, where a gas fireplace and sliding doors lead to a private backyard oasis. Upstairs, the luxurious primary bedroom boasts a walk-in closet and a 5-piece ensuite bath with a marble shower, marble floors, and a glass enclosure. Three additional bedrooms offer ample space for family and guests.The fully finished legal-basement, with a separate entrance, adds incredible versatility featuring two additional bedrooms, a 3-piece bathroom, and a full laundry room that complements the upper-level laundry for added convenience.Step outside and unwind in your private retreat, complete with a beautiful inground sports pool featuring a brand-new pool pump. The pool area is surrounded by elegant stonework, while a garden along the fence adds a touch of greenery and tranquilityideal for outdoor entertaining and summer enjoyment. A stunning stone wall garden graces the front of the property, enhancing the curb appeal with its timeless beauty.This exceptional property combines thoughtful upgrades, a functional layout, and a prime location in one of Mississaugas most desirable communities. Dont miss your chance to make this exquisite home your own! |
| Price | $1,699,000 |
| Taxes: | $7989.00 |
| Assessment Year: | 2024 |
| Occupancy: | Owner+T |
| Address: | 2906 Peacock Driv , Mississauga, L5M 5S2, Peel |
| Acreage: | < .50 |
| Directions/Cross Streets: | Thomas St/Glen Erin |
| Rooms: | 9 |
| Rooms +: | 3 |
| Bedrooms: | 4 |
| Bedrooms +: | 2 |
| Family Room: | T |
| Basement: | Finished, Separate Ent |
| Level/Floor | Room | Length(m) | Width(m) | Descriptions | |
| Room 1 | Main | Living Ro | 7.22 | 4.1 | Hardwood Floor, Pot Lights, Crown Moulding |
| Room 2 | Main | Dining Ro | 7.22 | 4.1 | Hardwood Floor, Open Concept, Crown Moulding |
| Room 3 | Main | Kitchen | 3.8 | 3.2 | Quartz Counter, Ceramic Backsplash, Breakfast Bar |
| Room 4 | Main | Breakfast | 3.2 | 3 | Ceramic Floor, Sliding Doors, W/O To Pool |
| Room 5 | Main | Family Ro | 4.75 | 3.5 | Hardwood Floor, Crown Moulding, Gas Fireplace |
| Room 6 | Second | Primary B | 5.3 | 4.2 | Broadloom, Walk-In Closet(s), 5 Pc Ensuite |
| Room 7 | Second | Bedroom 2 | 3.8 | 3.5 | California Shutters, Double Closet, Crown Moulding |
| Room 8 | Second | Bedroom 3 | 5 | 3.65 | Crown Moulding, Walk-In Closet(s), California Shutters |
| Room 9 | Second | Bedroom 4 | 4.5 | 4.05 | Crown Moulding, Walk-In Closet(s), California Shutters |
| Room 10 | Basement | Recreatio | 6.65 | 4.85 | 4 Pc Bath, Gas Fireplace |
| Room 11 | Basement | Bedroom | 3 | 3 | Vinyl Floor |
| Room 12 | Basement | Bedroom | 3.87 | 3 | Vinyl Floor, Overlooks Living |
| Washroom Type | No. of Pieces | Level |
| Washroom Type 1 | 5 | Upper |
| Washroom Type 2 | 2 | Main |
| Washroom Type 3 | 4 | Basement |
| Washroom Type 4 | 0 | |
| Washroom Type 5 | 0 |
| Total Area: | 0.00 |
| Approximatly Age: | 16-30 |
| Property Type: | Detached |
| Style: | 2-Storey |
| Exterior: | Brick, Vinyl Siding |
| Garage Type: | Built-In |
| (Parking/)Drive: | Private Do |
| Drive Parking Spaces: | 3 |
| Park #1 | |
| Parking Type: | Private Do |
| Park #2 | |
| Parking Type: | Private Do |
| Pool: | Inground |
| Approximatly Age: | 16-30 |
| Approximatly Square Footage: | 2000-2500 |
| Property Features: | Fenced Yard, Hospital |
| CAC Included: | N |
| Water Included: | N |
| Cabel TV Included: | N |
| Common Elements Included: | N |
| Heat Included: | N |
| Parking Included: | N |
| Condo Tax Included: | N |
| Building Insurance Included: | N |
| Fireplace/Stove: | Y |
| Heat Type: | Forced Air |
| Central Air Conditioning: | Central Air |
| Central Vac: | N |
| Laundry Level: | Syste |
| Ensuite Laundry: | F |
| Elevator Lift: | False |
| Sewers: | Sewer |
| Utilities-Cable: | A |
| Utilities-Hydro: | A |
$
%
Years
This calculator is for demonstration purposes only. Always consult a professional
financial advisor before making personal financial decisions.
| Although the information displayed is believed to be accurate, no warranties or representations are made of any kind. |
| EXP REALTY |
|
|

Sean Kim
Broker
Dir:
416-998-1113
Bus:
905-270-2000
Fax:
905-270-0047
| Virtual Tour | Book Showing | Email a Friend |
Jump To:
At a Glance:
| Type: | Freehold - Detached |
| Area: | Peel |
| Municipality: | Mississauga |
| Neighbourhood: | Central Erin Mills |
| Style: | 2-Storey |
| Approximate Age: | 16-30 |
| Tax: | $7,989 |
| Beds: | 4+2 |
| Baths: | 4 |
| Fireplace: | Y |
| Pool: | Inground |
Locatin Map:
Payment Calculator:

