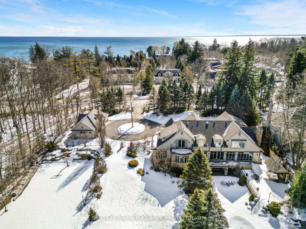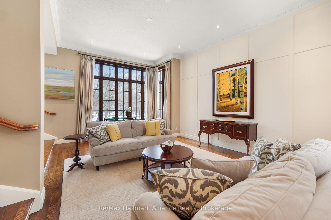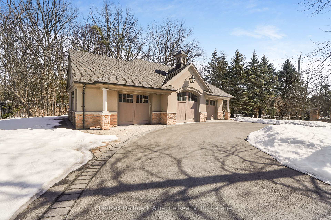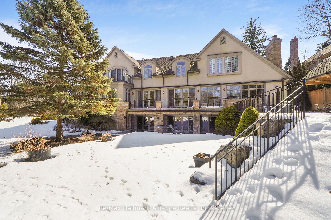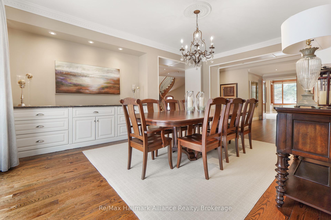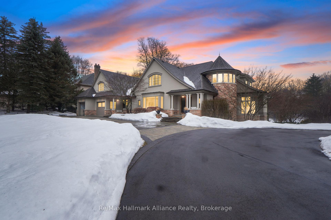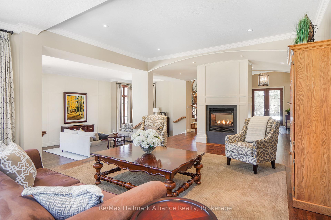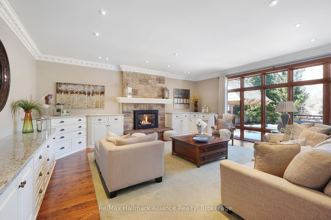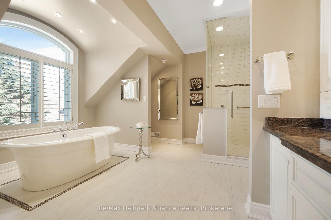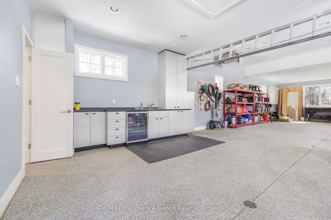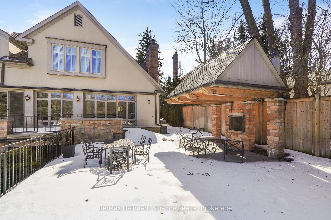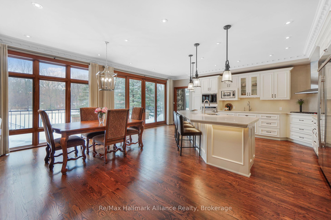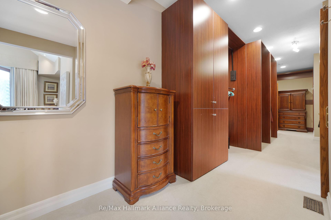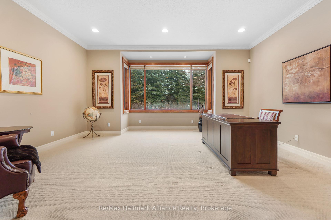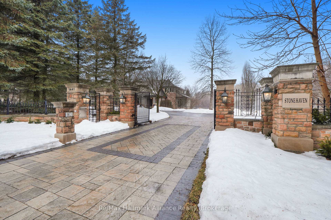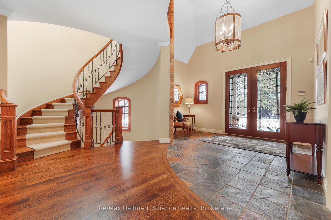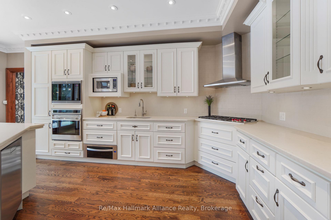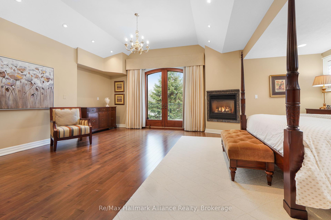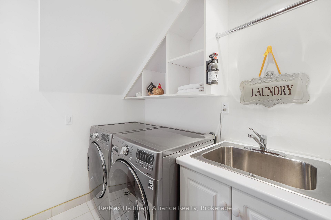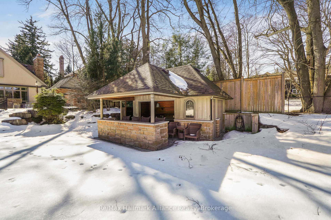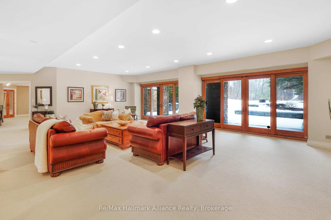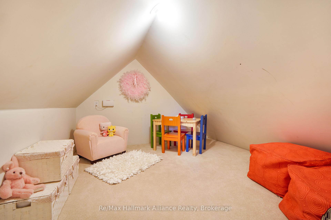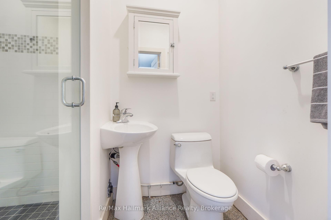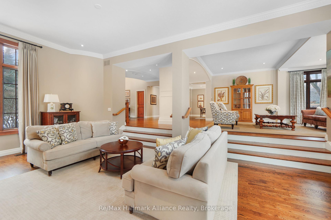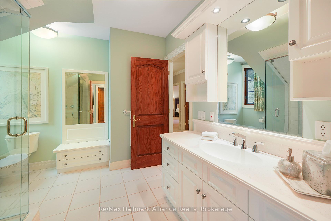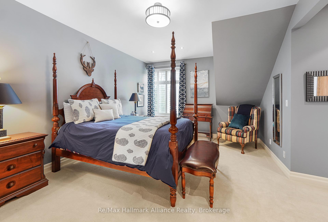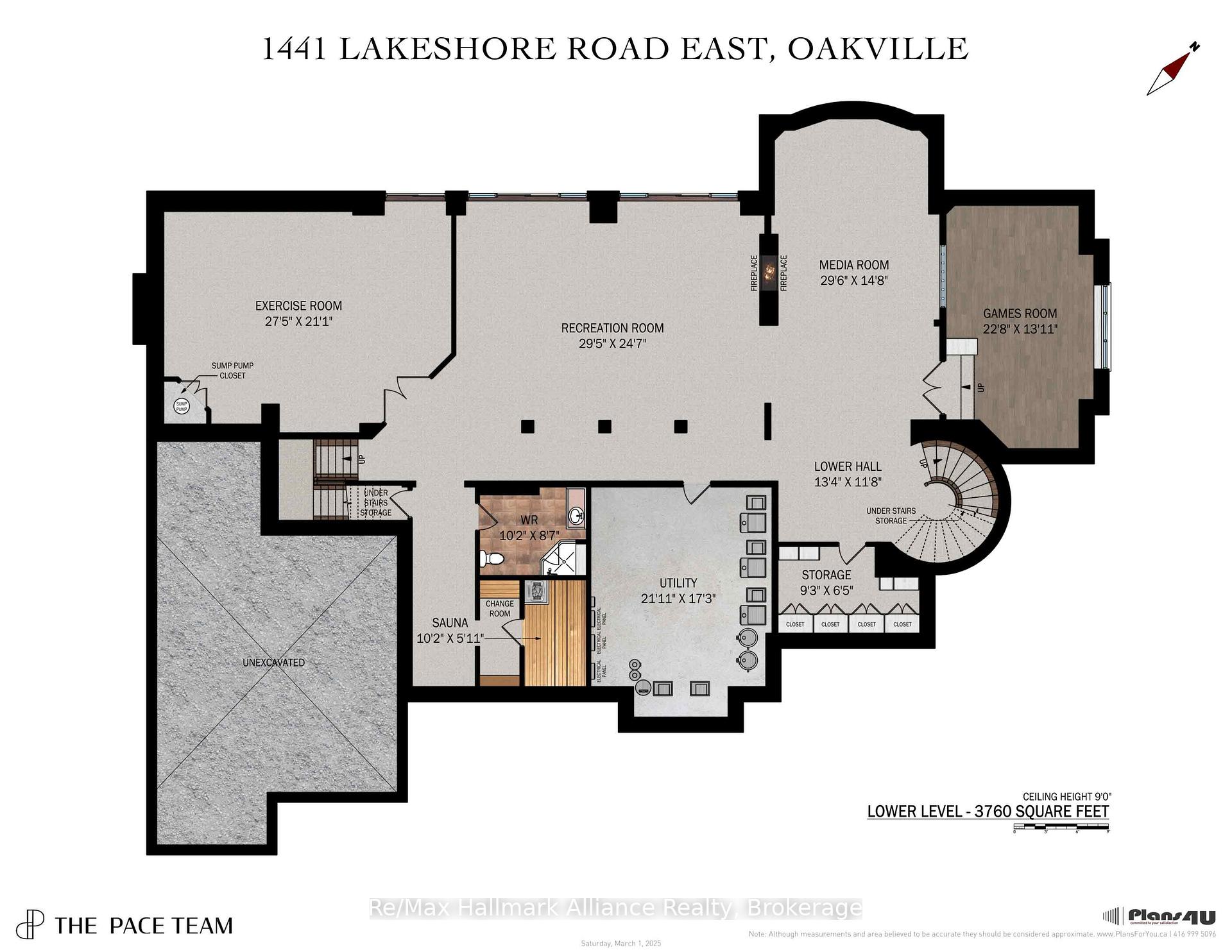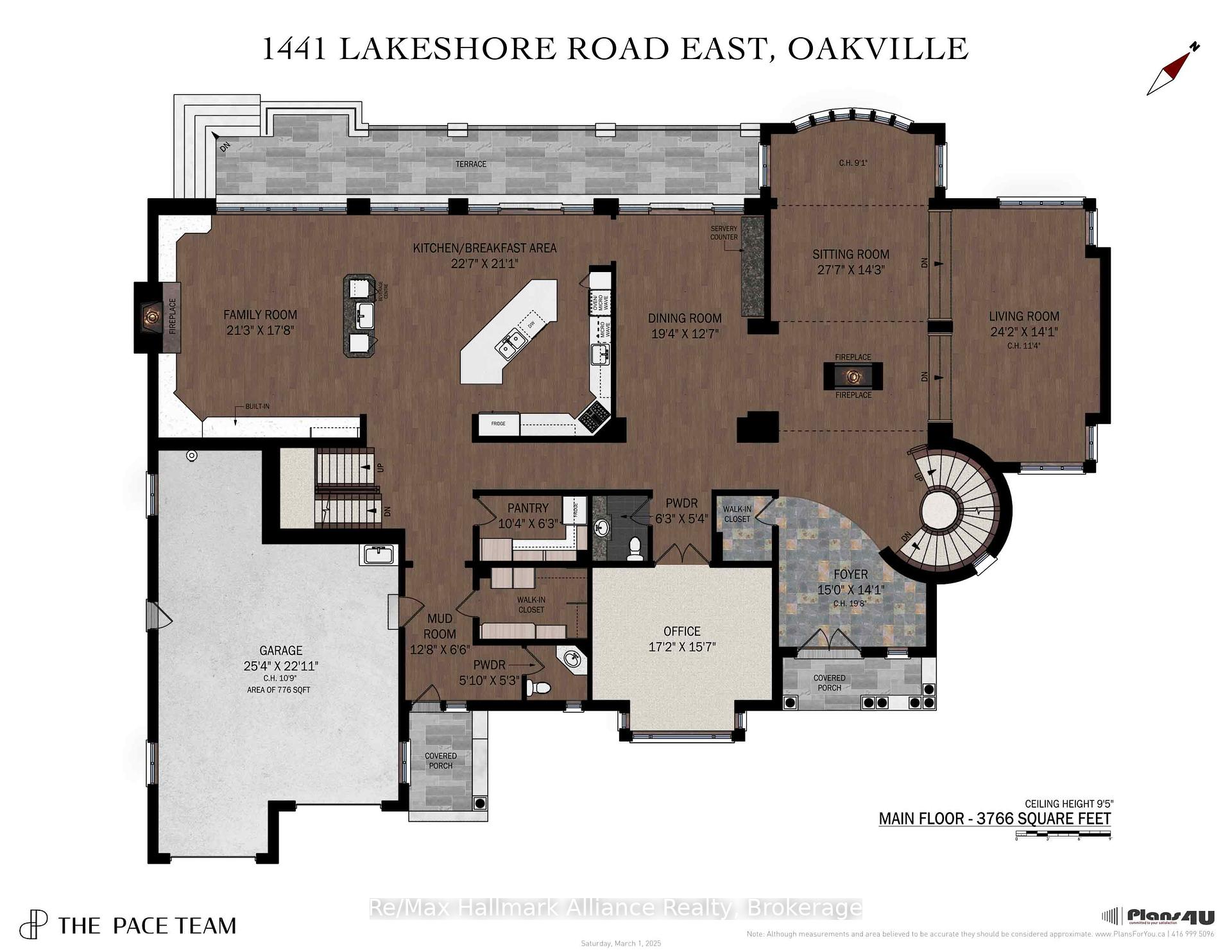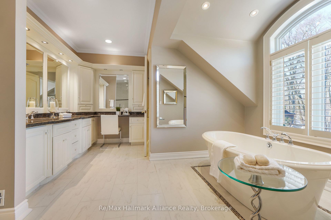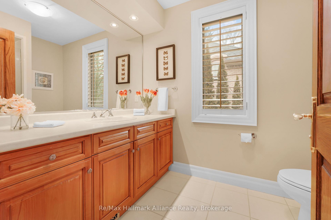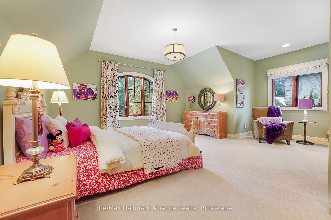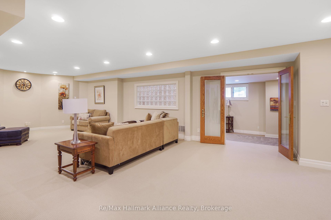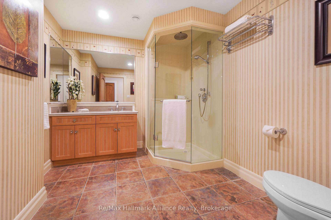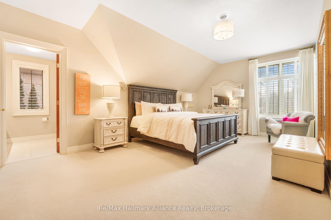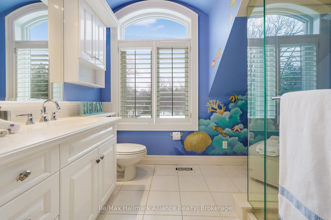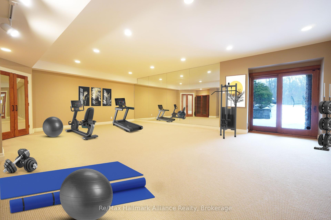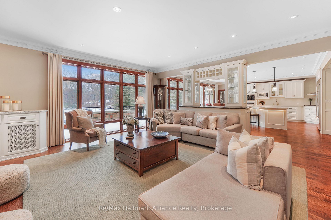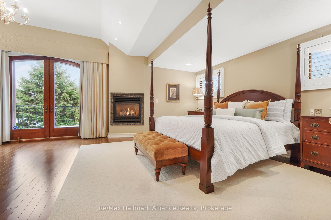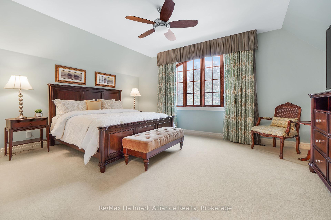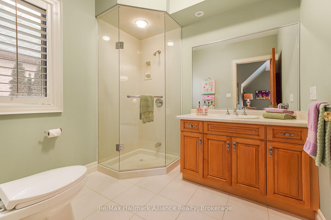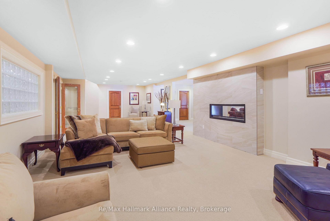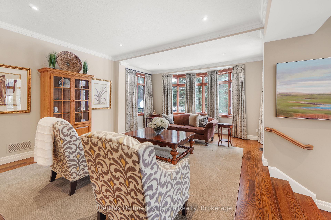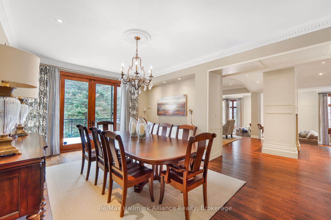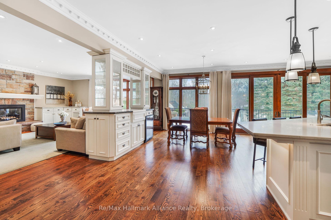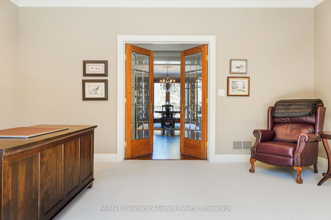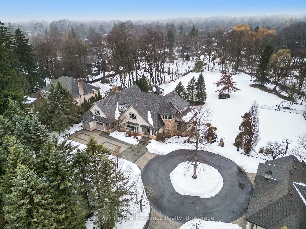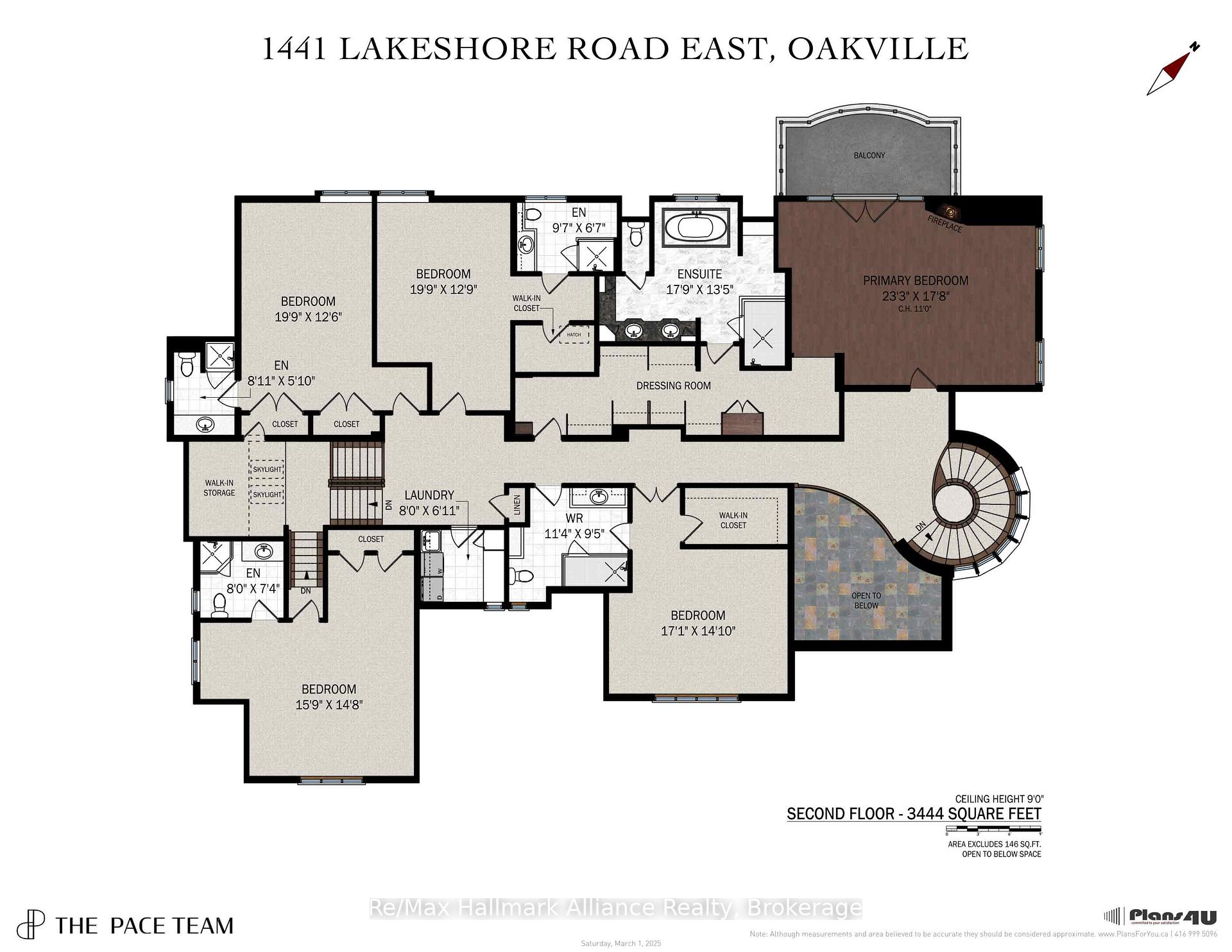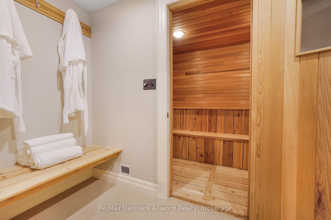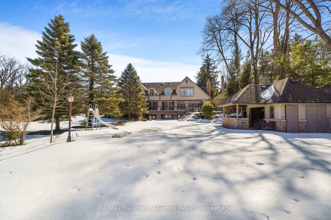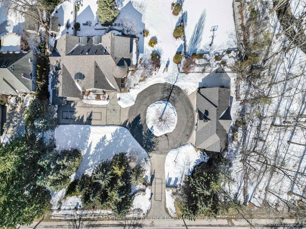Sold
Listing ID: W12011195
1441 Lakeshore Road East , Oakville, L6J 1L9, Halton
| Spectacular Stonehaven Estate: A Luxurious Oakville Masterpiece by Gren Weis Nestled on a pristine 2.24-acre double lot in Southeast Oakville, this extraordinary custom-built estate represents the pinnacle of luxury living. Elegant wrought iron gates welcome you to a breathtaking property that seamlessly blends architectural brilliance with unparalleled comfort. The grand entrance features a stunning spiral staircase that sets the tone for the home's remarkable 10,700+ sq. ft. of meticulously designed living space. Boasting 5 spacious bedrooms and 9 bathrooms, the home offers ultimate flexibility for both elegant entertaining and family living. The main floor impresses with a sophisticated office, 2 convenient powder rooms, and living spaces flooded with natural light. The chef's kitchen is a culinary masterpiece, flowing effortlessly into a welcoming family room and opening onto a sprawling stone patio that beckons indoor-outdoor living. Upstairs, five beautifully appointed bedrooms await, each with luxurious en-suites. The fully finished walkout lower level adds even more versatility, featuring a dedicated gym, additional family room, den, 3-piece bathroom, and a rejuvenating sauna. The outdoor amenities are nothing short of spectacular. A saltwater Gunite pool invites relaxation, while the cabana offers an outdoor shower, 2 piece bath, and dressing room. A cedar-roofed pergola with a wood-burning fireplace creates the perfect evening gathering spot. Car enthusiasts will appreciate the attached 3-car tandem garage and separate detached heated 3 plus car garage with extensive built-ins and a 3-piece bath & beverage fridge. Backing onto a wooded ravine, this Estate offers unparalleled privacy and a connection to nature. The illuminated tennis/pickleball court provides additional recreational opportunities, completing this remarkable property. This is more than a home-it's a Lifestyle. A masterpiece of design, comfort, and luxury awaiting its next discerning owner. |
| Listed Price | $10,500,000 |
| Taxes: | $42139.00 |
| Occupancy by: | Owner |
| Address: | 1441 Lakeshore Road East , Oakville, L6J 1L9, Halton |
| Acreage: | 2-4.99 |
| Directions/Cross Streets: | Lakeshore Rd E, West Of Maple |
| Rooms: | 11 |
| Rooms +: | 4 |
| Bedrooms: | 5 |
| Bedrooms +: | 0 |
| Family Room: | T |
| Basement: | Walk-Out, Full |
| Level/Floor | Room | Length(m) | Width(m) | Descriptions | |
| Room 1 | Main | Living Ro | 7.37 | 4.78 | 2 Way Fireplace, Hardwood Floor, Overlooks Backyard |
| Room 2 | Main | Dining Ro | 5.82 | 4.32 | Crown Moulding, Hardwood Floor, W/O To Patio |
| Room 3 | Main | Kitchen | 6.43 | 4.32 | Pantry, W/O To Patio, B/I Appliances |
| Room 4 | Main | Library | 7.37 | 4.27 | Hardwood Floor, Large Window, Crown Moulding |
| Room 5 | Main | Den | 5.21 | 4.7 | Broadloom, Large Window, Crown Moulding |
| Room 6 | Main | Family Ro | 6.43 | 5.97 | Gas Fireplace, B/I Shelves, Window Floor to Ceil |
| Room 7 | Second | Primary B | 7.09 | 5.31 | W/O To Balcony, Gas Fireplace, 5 Pc Ensuite |
| Room 8 | Second | Bedroom 2 | 5.21 | 4.17 | 4 Pc Ensuite, Walk-In Closet(s), Broadloom |
| Room 9 | Second | Bedroom 3 | 6.05 | 3.89 | 3 Pc Ensuite, Walk-In Closet(s), Broadloom |
| Room 10 | Second | Bedroom 4 | 6.05 | 3.76 | 3 Pc Ensuite, Double Closet, Broadloom |
| Room 11 | Second | Bedroom 5 | 6.2 | 4.44 | 3 Pc Ensuite, Double Closet, Broadloom |
| Room 12 | Lower | Recreatio | 8.97 | 7.49 | 2 Way Fireplace, W/O To Patio, Pot Lights |
| Room 13 | Lower | Media Roo | 8.99 | 4.47 | Broadloom, 2 Way Fireplace, Pot Lights |
| Room 14 | Lower | Game Room | 6.91 | 4.24 | Double Doors, Sunken Room, Pot Lights |
| Washroom Type | No. of Pieces | Level |
| Washroom Type 1 | 2 | Main |
| Washroom Type 2 | 3 | Basement |
| Washroom Type 3 | 5 | Second |
| Washroom Type 4 | 4 | Second |
| Washroom Type 5 | 3 | Second |
| Total Area: | 0.00 |
| Approximatly Age: | 16-30 |
| Property Type: | Detached |
| Style: | 2-Storey |
| Exterior: | Stone, Stucco (Plaster) |
| Garage Type: | Attached |
| (Parking/)Drive: | Private Do |
| Drive Parking Spaces: | 9 |
| Park #1 | |
| Parking Type: | Private Do |
| Park #2 | |
| Parking Type: | Private Do |
| Pool: | Inground |
| Other Structures: | Additional Gar |
| Approximatly Age: | 16-30 |
| Approximatly Square Footage: | 5000 + |
| Property Features: | Arts Centre, Greenbelt/Conserva |
| CAC Included: | N |
| Water Included: | N |
| Cabel TV Included: | N |
| Common Elements Included: | N |
| Heat Included: | N |
| Parking Included: | N |
| Condo Tax Included: | N |
| Building Insurance Included: | N |
| Fireplace/Stove: | Y |
| Heat Type: | Forced Air |
| Central Air Conditioning: | Central Air |
| Central Vac: | Y |
| Laundry Level: | Syste |
| Ensuite Laundry: | F |
| Sewers: | Sewer |
| Although the information displayed is believed to be accurate, no warranties or representations are made of any kind. |
| Re/Max Hallmark Alliance Realty |
|
|

Sean Kim
Broker
Dir:
416-998-1113
Bus:
905-270-2000
Fax:
905-270-0047
| Virtual Tour | Email a Friend |
Jump To:
At a Glance:
| Type: | Freehold - Detached |
| Area: | Halton |
| Municipality: | Oakville |
| Neighbourhood: | 1011 - MO Morrison |
| Style: | 2-Storey |
| Approximate Age: | 16-30 |
| Tax: | $42,139 |
| Beds: | 5 |
| Baths: | 9 |
| Fireplace: | Y |
| Pool: | Inground |
Locatin Map:

