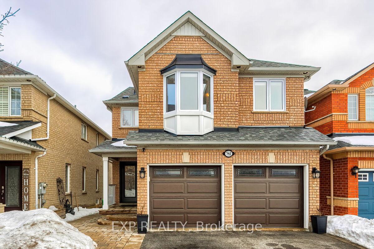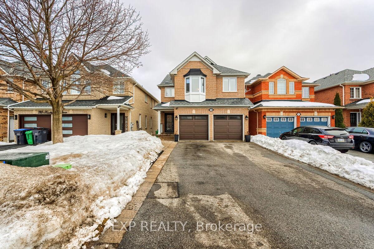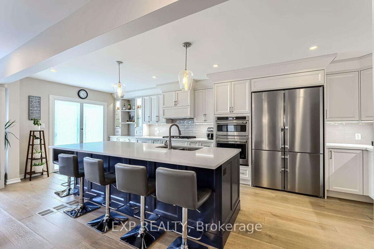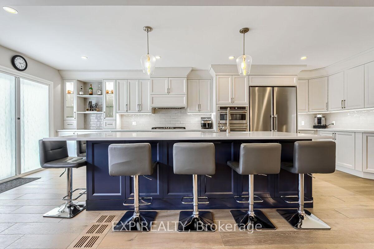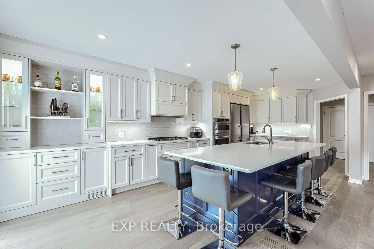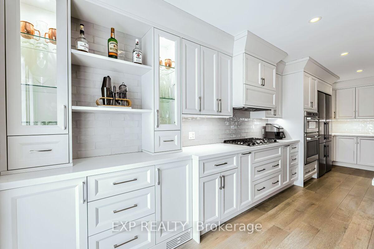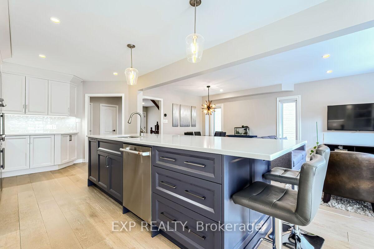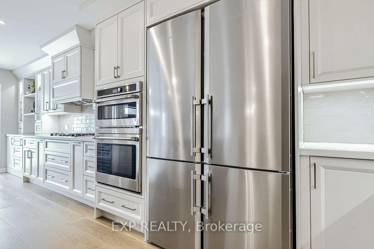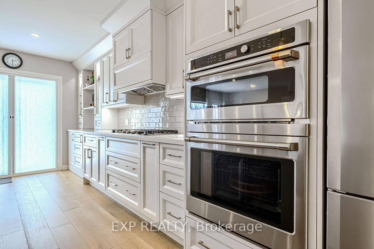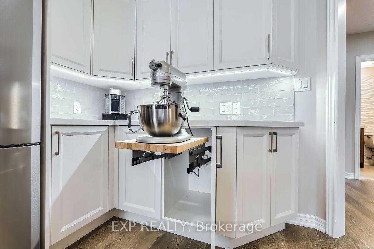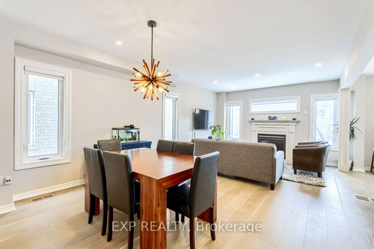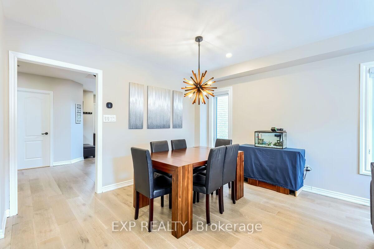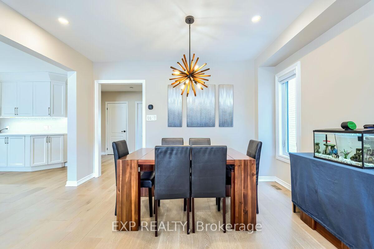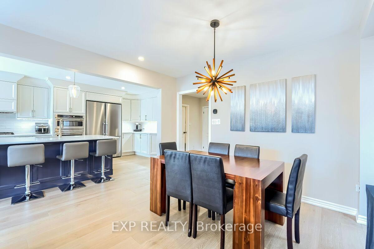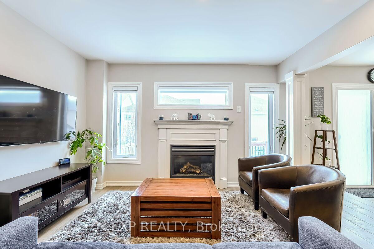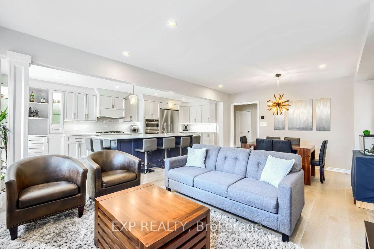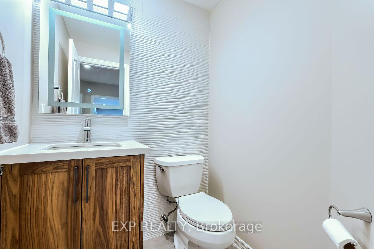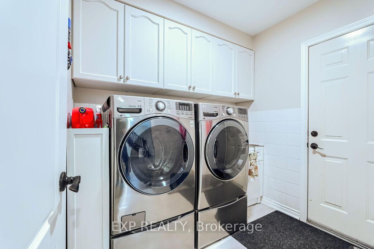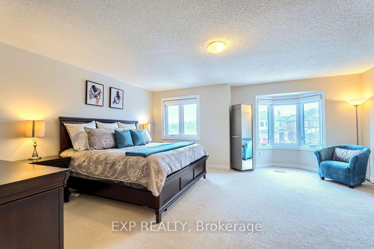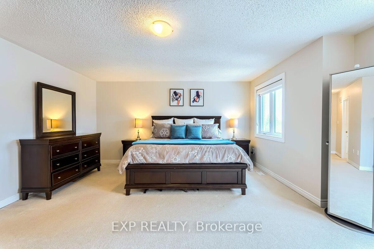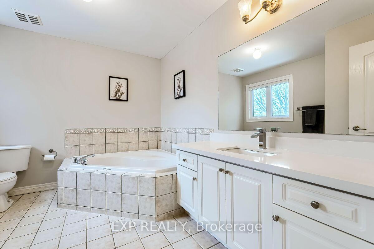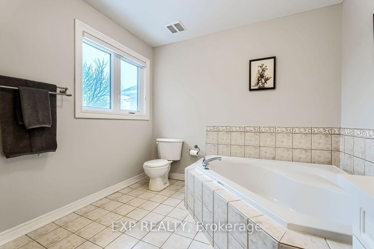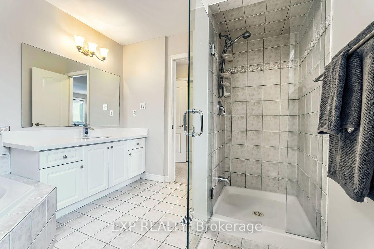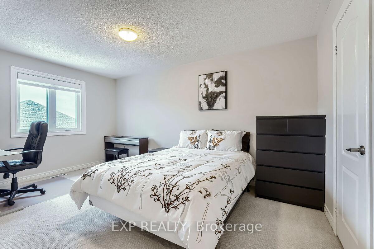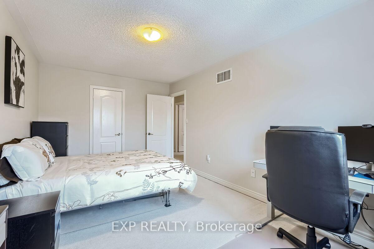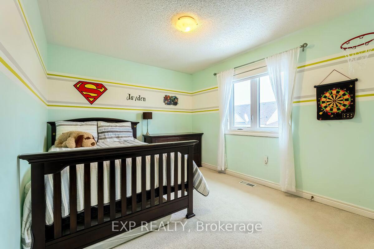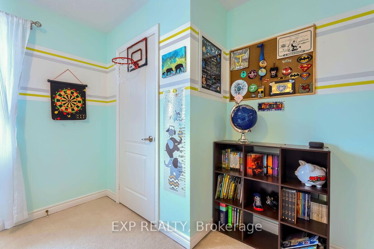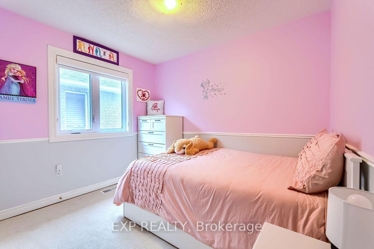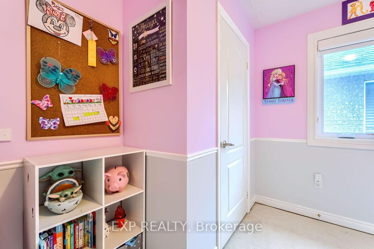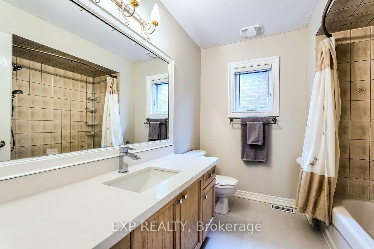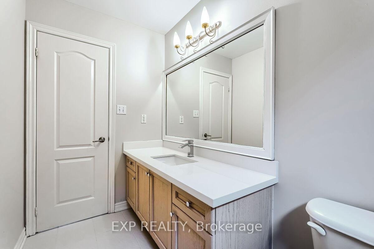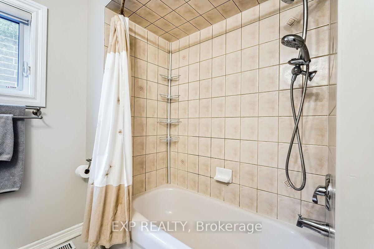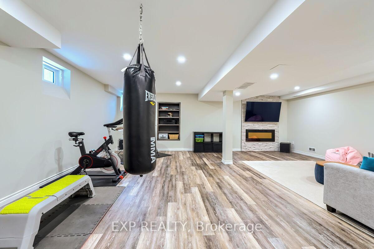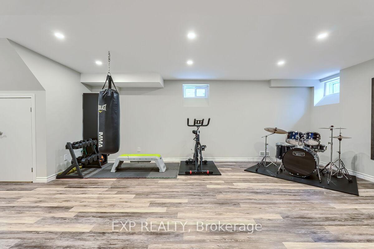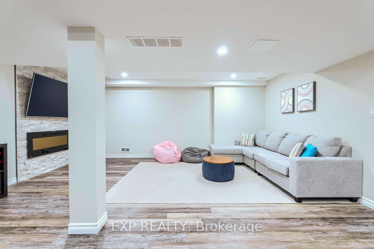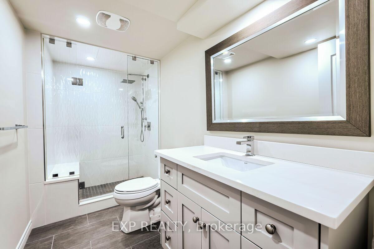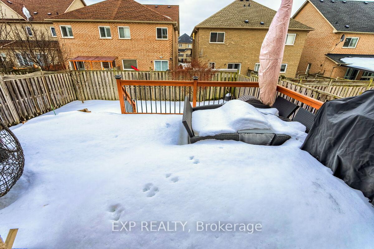$1,375,000
Available - For Sale
Listing ID: W11995158
792 Knotty Pine Grov , Mississauga, L5W 1K5, Peel
| BACK ON MARKET!!! Renovated 4 Bdrm & 4 Wshrm Detached Home w/ Finished Basement In 'Sought After' West Side Of Meadowvale Village, 'Rare' Professionally Redesigned Main Floor w/ Open Concept 'Unique' Two-Tone Kitchen (2020), Gas Fireplace, Pot Lights, Hardwood Floors, Pendant Lighting, Quartz Counters, Lazy Susan, S/S Double Fridge & Freezer, S/S Built In Oven & Microwave Oven, Gas Stovetop, Commercial Grade Hood Vent, Hidden Wine Rack, Pot Drawers, Slide Out Drawers, Custom Collapsible Mixer Table, Custom Cabinetry, Oversized Island w/ Breakfast Bar, Undermount Sink, Ceramic Backsplash, Valance Lighting, Crown Moulding, Windows (2021 & 2023), Roof (2018), A/C (2019), Furnace (2018), Garage Doors (2020), Garage Insulated (2020), Professionally Finished Open Concept Basement w/ 4 Pce Washroom & Built In Fireplace (2016), Attic Insulation (2013), Patio Door (2020), Fully Fenced Yard w/ Wooden Deck+++ |
| Price | $1,375,000 |
| Taxes: | $6522.00 |
| Occupancy: | Owner |
| Address: | 792 Knotty Pine Grov , Mississauga, L5W 1K5, Peel |
| Directions/Cross Streets: | Mavis/Hwy 407 |
| Rooms: | 7 |
| Bedrooms: | 4 |
| Bedrooms +: | 0 |
| Family Room: | F |
| Basement: | Full |
| Level/Floor | Room | Length(m) | Width(m) | Descriptions | |
| Room 1 | Ground | Foyer | 5.46 | 5.24 | Ceramic Floor, Open Concept |
| Room 2 | Ground | Kitchen | 3.09 | 3.22 | Modern Kitchen, Open Concept, Ceramic Floor |
| Room 3 | Ground | Breakfast | 4.16 | 3.22 | Combined w/Kitchen, W/O To Deck, Ceramic Floor |
| Room 4 | Ground | Family Ro | 3.05 | 3.95 | Wood, Fireplace, Combined w/Dining |
| Room 5 | Ground | Dining Ro | 3.35 | 3.95 | Wood, Combined w/Family, Open Concept |
| Room 6 | Second | Primary B | 6.86 | 5.64 | Walk-In Closet(s), 4 Pc Ensuite, Bay Window |
| Room 7 | Second | Bedroom 2 | 6.1 | 3.05 | Walk-In Closet(s), Window |
| Room 8 | Second | Bedroom 3 | 4 | 3.05 | Large Closet, Window |
| Room 9 | Second | Bedroom 4 | 3.23 | 3.05 | Large Closet, Window |
| Washroom Type | No. of Pieces | Level |
| Washroom Type 1 | 2 | Main |
| Washroom Type 2 | 4 | Second |
| Washroom Type 3 | 0 | |
| Washroom Type 4 | 0 | |
| Washroom Type 5 | 0 | |
| Washroom Type 6 | 2 | Main |
| Washroom Type 7 | 4 | Second |
| Washroom Type 8 | 0 | |
| Washroom Type 9 | 0 | |
| Washroom Type 10 | 0 | |
| Washroom Type 11 | 2 | Main |
| Washroom Type 12 | 4 | Second |
| Washroom Type 13 | 0 | |
| Washroom Type 14 | 0 | |
| Washroom Type 15 | 0 | |
| Washroom Type 16 | 2 | Main |
| Washroom Type 17 | 4 | Second |
| Washroom Type 18 | 0 | |
| Washroom Type 19 | 0 | |
| Washroom Type 20 | 0 | |
| Washroom Type 21 | 2 | Main |
| Washroom Type 22 | 4 | Second |
| Washroom Type 23 | 0 | |
| Washroom Type 24 | 0 | |
| Washroom Type 25 | 0 | |
| Washroom Type 26 | 2 | Main |
| Washroom Type 27 | 4 | Second |
| Washroom Type 28 | 0 | |
| Washroom Type 29 | 0 | |
| Washroom Type 30 | 0 |
| Total Area: | 0.00 |
| Approximatly Age: | 16-30 |
| Property Type: | Detached |
| Style: | 2-Storey |
| Exterior: | Brick |
| Garage Type: | Attached |
| (Parking/)Drive: | Private |
| Drive Parking Spaces: | 4 |
| Park #1 | |
| Parking Type: | Private |
| Park #2 | |
| Parking Type: | Private |
| Pool: | None |
| Approximatly Age: | 16-30 |
| Approximatly Square Footage: | 2000-2500 |
| CAC Included: | N |
| Water Included: | N |
| Cabel TV Included: | N |
| Common Elements Included: | N |
| Heat Included: | N |
| Parking Included: | N |
| Condo Tax Included: | N |
| Building Insurance Included: | N |
| Fireplace/Stove: | Y |
| Heat Type: | Forced Air |
| Central Air Conditioning: | Central Air |
| Central Vac: | N |
| Laundry Level: | Syste |
| Ensuite Laundry: | F |
| Sewers: | Sewer |
$
%
Years
This calculator is for demonstration purposes only. Always consult a professional
financial advisor before making personal financial decisions.
| Although the information displayed is believed to be accurate, no warranties or representations are made of any kind. |
| EXP REALTY |
|
|

Sean Kim
Broker
Dir:
416-998-1113
Bus:
905-270-2000
Fax:
905-270-0047
| Virtual Tour | Book Showing | Email a Friend |
Jump To:
At a Glance:
| Type: | Freehold - Detached |
| Area: | Peel |
| Municipality: | Mississauga |
| Neighbourhood: | Meadowvale Village |
| Style: | 2-Storey |
| Approximate Age: | 16-30 |
| Tax: | $6,522 |
| Beds: | 4 |
| Baths: | 3 |
| Fireplace: | Y |
| Pool: | None |
Locatin Map:
Payment Calculator:

