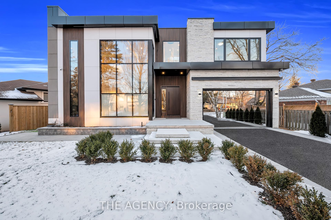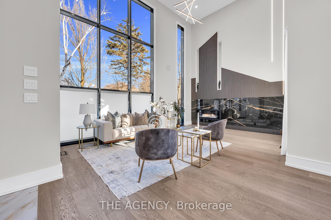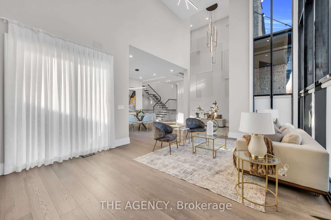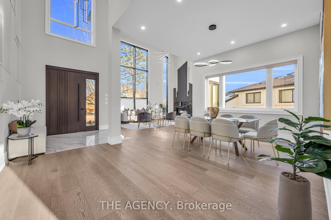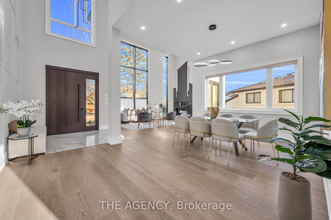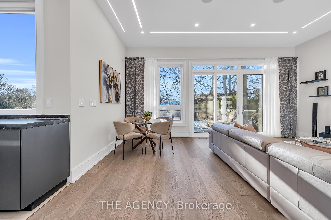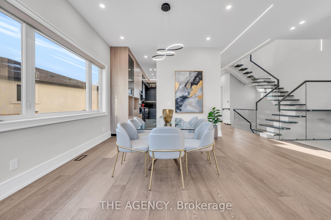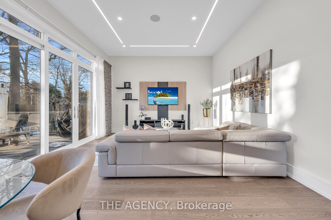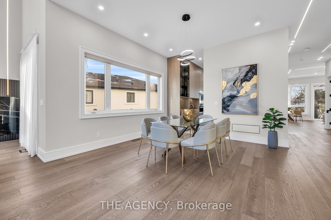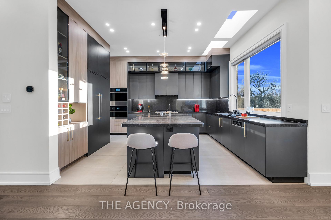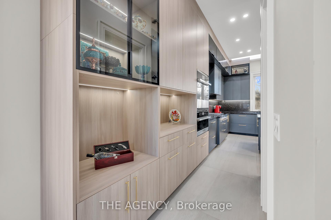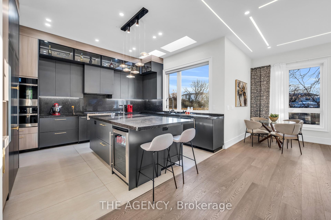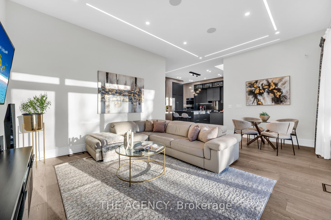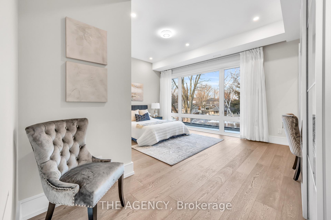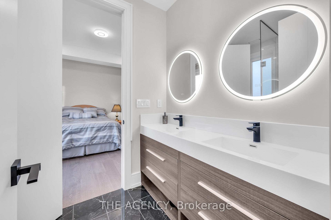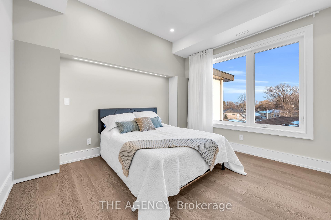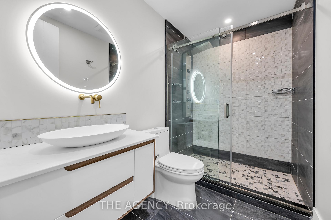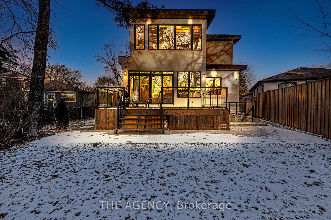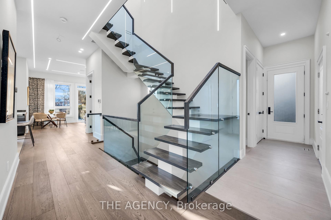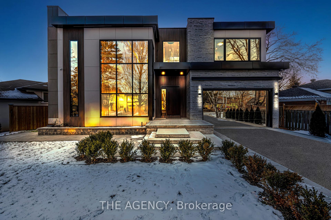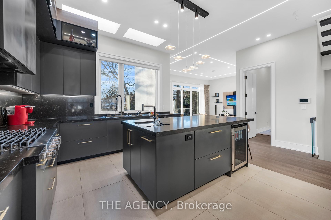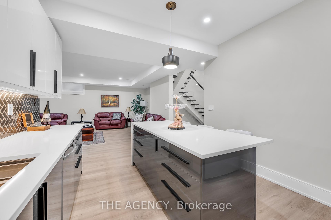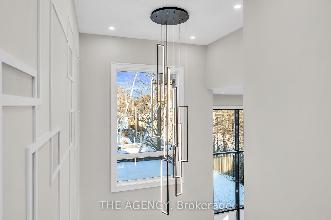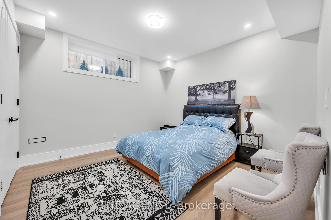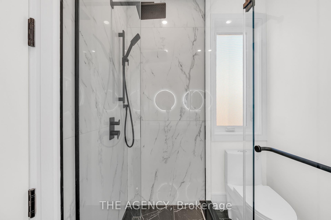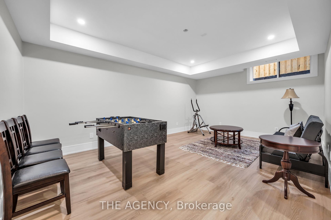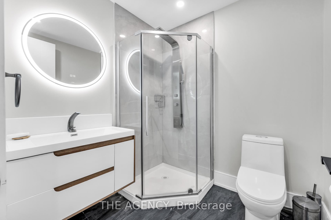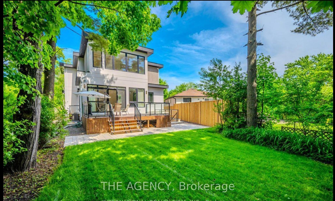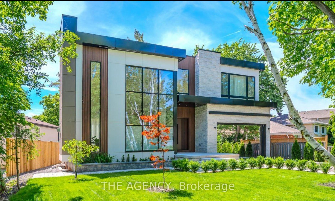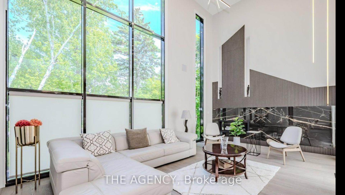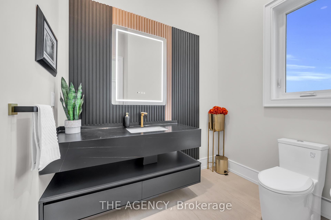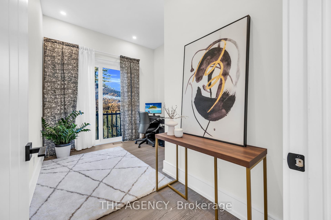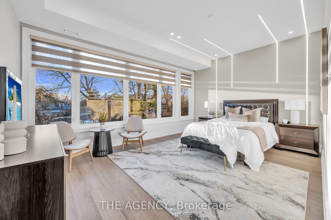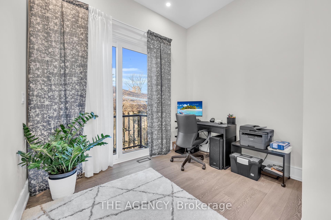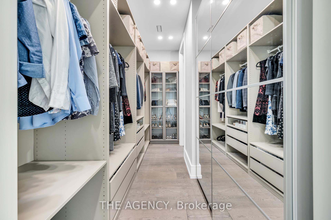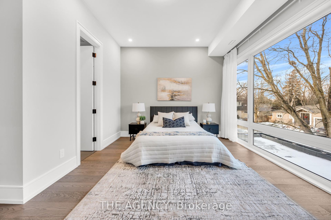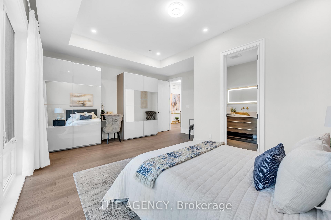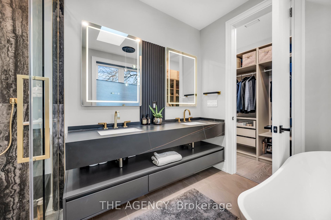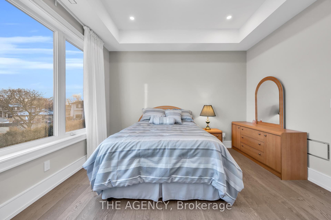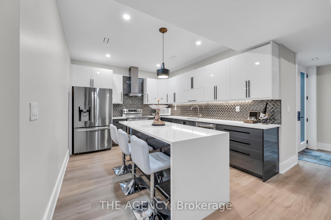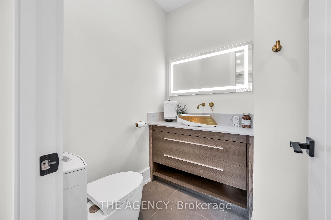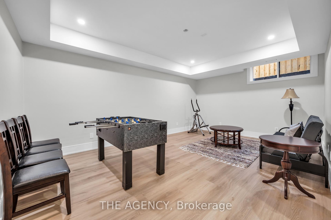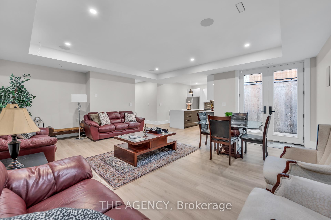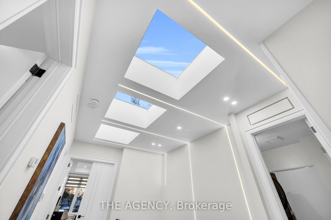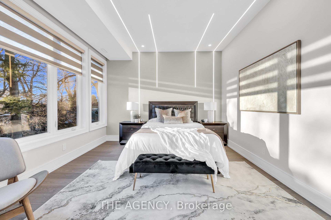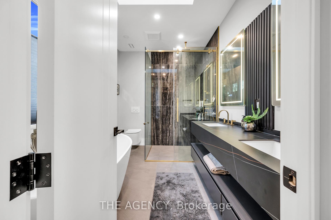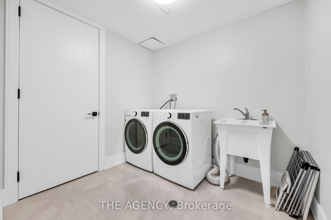$3,448,000
Available - For Sale
Listing ID: W12032838
564 Stonecliffe Road , Oakville, L6L 4N9, Halton
| Immerse yourself in the elegance of this CONTEMPORARY CUSTOM-BUILT home, nestled in the heart of a charming, mature SOUTH-WEST OAKVILLE neighborhood. Spanning over 5,100 SQUARE FEET of sophisticated living space, this residence exudes MODERN LUXURY with its OPEN-CONCEPT design. The interiors feature SOARING CEILINGS and SLEEK MODERN LIGHTING w/ BUILT-IN LEDs on the wall to ceiling, while an impeccably crafted KITCHEN showcases PREMIUM JENNAIR built-in appliances, a MIELE DISHWASHER, QUARTZ COUNTERTOPS and BACKSPLASH, AUTO-LIT GLASS DRAWERS, and HIGH-END HARDWARE. ITALIAN PORCELAIN FLOORING with Nanotechnology flows seamlessly throughout, complemented by EXPANSIVE WINDOWS and SKYLIGHTS that flood every room with NATURAL LIGHT. Cutting-edge TECHNOLOGY enhances everyday living with a DMSS SECURITY SYSTEM, a HILOOK SIX-CAMERA setup, BELL SMART HOME integration, BUILT-IN SPEAKERS, a DANALOCK WI-FI SMART LOCK, and a MYQ-ENABLED GARAGE DOOR system compatible with AMAZON KEY for secure package delivery. The PRIMARY SUITE offers a retreat-like experience with MOTORIZED BLINDS and CURTAINS, while LUXURIOUS FIXTURES, including BRANDED FAUCETS, JET SHOWERS, and BATHTUB FILLERS, elevate the bathrooms to SPA-LIKE standards. The FULLY FINISHED 1,795-SQUARE-FOOT BASEMENT provides a WIDE WALK-OUT, a SECOND FULL KITCHEN, a SPACIOUS LAUNDRY ROOM, GENEROUS STORAGE, and a LARGE COLD ROOM. DUAL FURNACES, DUAL AIR CONDITIONING SYSTEMS, and AIR EXCHANGERS ensure OPTIMAL AIR QUALITY and ENERGY-EFFICIENT CLIMATE CONTROL throughout the year. Seamlessly blending TIMELESS ELEGANCE with MODERN CONVENIENCES, this home is the PERFECT SANCTUARY for discerning homeowners seeking COMFORT, STYLE, and STATE-OF-THE-ART living. |
| Price | $3,448,000 |
| Taxes: | $16154.00 |
| Occupancy by: | Owner |
| Address: | 564 Stonecliffe Road , Oakville, L6L 4N9, Halton |
| Directions/Cross Streets: | Warminster/Pinegrove |
| Rooms: | 11 |
| Rooms +: | 5 |
| Bedrooms: | 4 |
| Bedrooms +: | 2 |
| Family Room: | T |
| Basement: | Walk-Up, Finished |
| Level/Floor | Room | Length(m) | Width(m) | Descriptions | |
| Room 1 | Main | Foyer | 2.7 | 2.31 | Automatic Doors, LED Lighting, Tile Floor |
| Room 2 | Main | Living Ro | 6.26 | 4.22 | Window Floor to Ceil, Fireplace, Wall Sconce Lighting |
| Room 3 | Main | Dining Ro | 3.21 | 4.13 | Large Window, Combined w/Living, LED Lighting |
| Room 4 | Main | Kitchen | 6.69 | 4.01 | Centre Island, Skylight, Pantry |
| Room 5 | Main | Family Ro | 6.1 | 4.37 | Built-in Speakers, Breakfast Area, W/O To Deck |
| Room 6 | Main | Office | 4.1 | 3.12 | Hardwood Floor, Walk-Out |
| Room 7 | Second | Primary B | 5.56 | 3.96 | 5 Pc Ensuite, Walk-In Closet(s), Hardwood Floor |
| Room 8 | Second | Bedroom 2 | 5.62 | 4.84 | 3 Pc Ensuite, Closet Organizers, Large Window |
| Room 9 | Second | Bedroom 3 | 3.85 | 3.68 | Hardwood Floor, B/I Closet, Large Window |
| Room 10 | Second | Bedroom 4 | 3.88 | 3.7 | Hardwood Floor, B/I Closet, Large Window |
| Room 11 | Second | Laundry | 2.28 | 1.73 | Ceiling Fan(s), Ceramic Floor, B/I Closet |
| Room 12 | Basement | Bedroom | 5.74 | 3.97 | B/I Closet, 3 Pc Ensuite, Window |
| Room 13 | Basement | Bedroom 2 | 3.72 | 3.68 | B/I Closet, Window |
| Room 14 | Basement | Recreatio | 5.81 | 6.56 | Built-in Speakers, Walk-Up, Window |
| Room 15 | Basement | Kitchen | Stainless Steel Appl, Centre Island, Combined w/Rec |
| Washroom Type | No. of Pieces | Level |
| Washroom Type 1 | 2 | Main |
| Washroom Type 2 | 5 | Second |
| Washroom Type 3 | 3 | Second |
| Washroom Type 4 | 4 | Second |
| Washroom Type 5 | 3 | Basement |
| Total Area: | 0.00 |
| Approximatly Age: | 0-5 |
| Property Type: | Detached |
| Style: | 2-Storey |
| Exterior: | Stone, Stucco (Plaster) |
| Garage Type: | Built-In |
| (Parking/)Drive: | Private |
| Drive Parking Spaces: | 6 |
| Park #1 | |
| Parking Type: | Private |
| Park #2 | |
| Parking Type: | Private |
| Pool: | None |
| Approximatly Age: | 0-5 |
| Approximatly Square Footage: | 3000-3500 |
| Property Features: | Fenced Yard, Library |
| CAC Included: | N |
| Water Included: | N |
| Cabel TV Included: | N |
| Common Elements Included: | N |
| Heat Included: | N |
| Parking Included: | N |
| Condo Tax Included: | N |
| Building Insurance Included: | N |
| Fireplace/Stove: | Y |
| Heat Type: | Forced Air |
| Central Air Conditioning: | Central Air |
| Central Vac: | Y |
| Laundry Level: | Syste |
| Ensuite Laundry: | F |
| Sewers: | Sewer |
$
%
Years
This calculator is for demonstration purposes only. Always consult a professional
financial advisor before making personal financial decisions.
| Although the information displayed is believed to be accurate, no warranties or representations are made of any kind. |
| THE AGENCY |
|
|

Sean Kim
Broker
Dir:
416-998-1113
Bus:
905-270-2000
Fax:
905-270-0047
| Book Showing | Email a Friend |
Jump To:
At a Glance:
| Type: | Freehold - Detached |
| Area: | Halton |
| Municipality: | Oakville |
| Neighbourhood: | 1020 - WO West |
| Style: | 2-Storey |
| Approximate Age: | 0-5 |
| Tax: | $16,154 |
| Beds: | 4+2 |
| Baths: | 6 |
| Fireplace: | Y |
| Pool: | None |
Locatin Map:
Payment Calculator:

