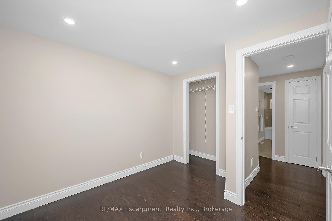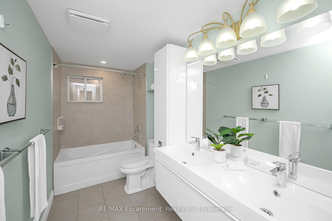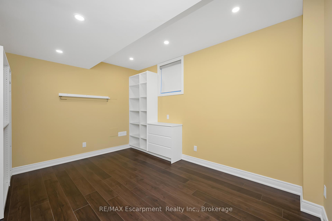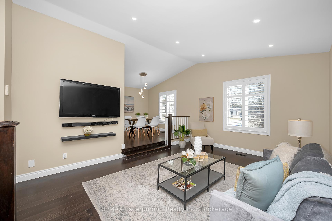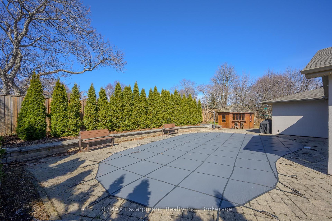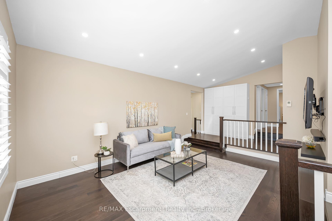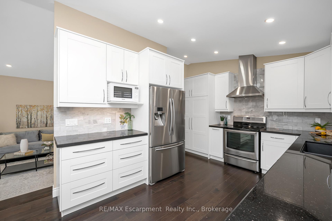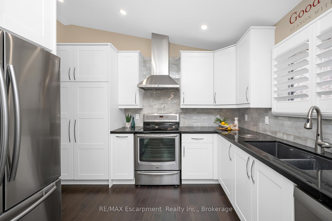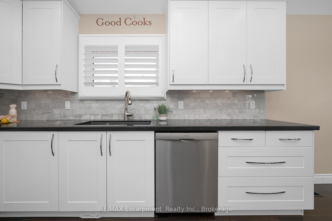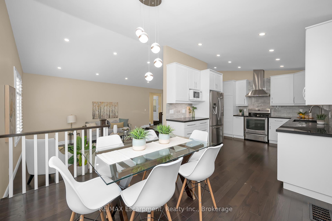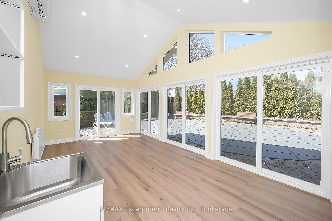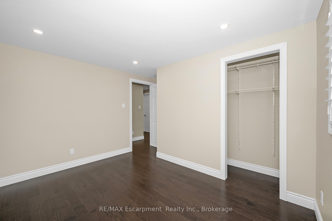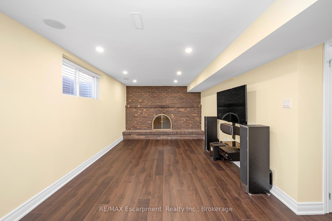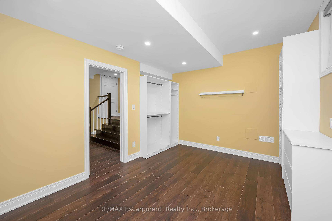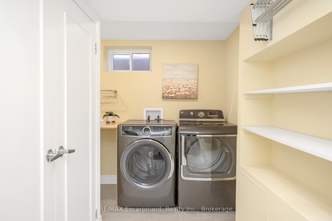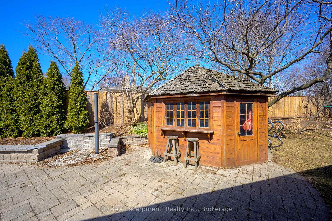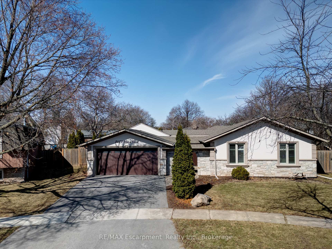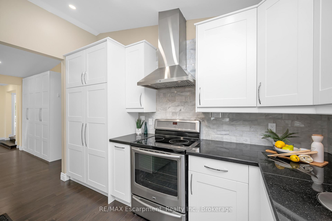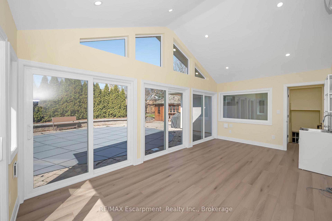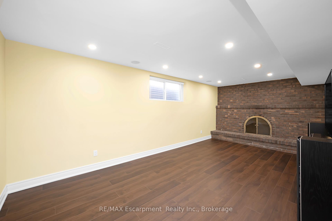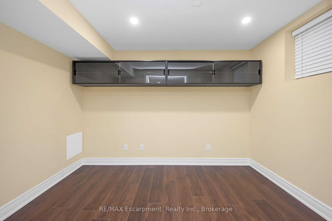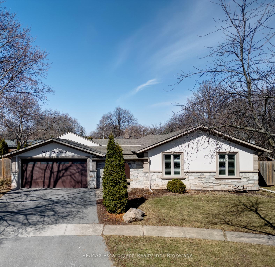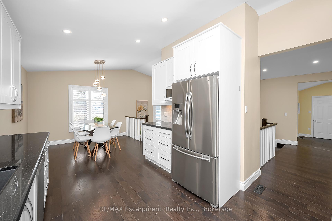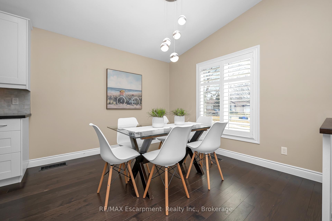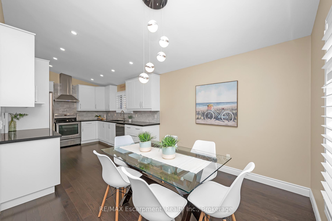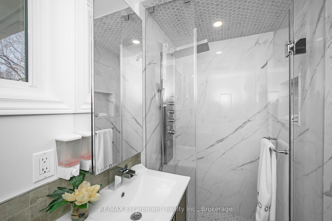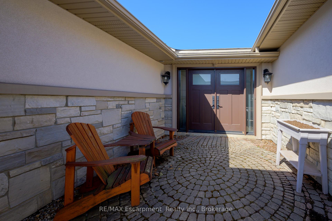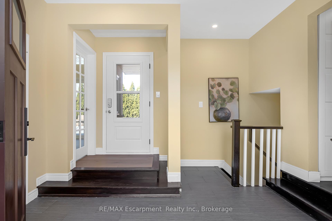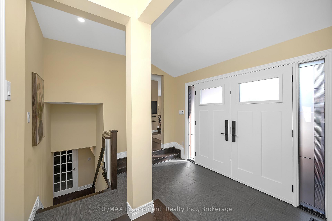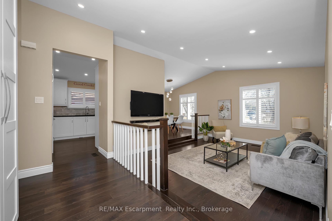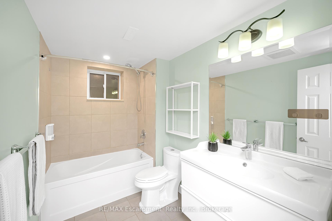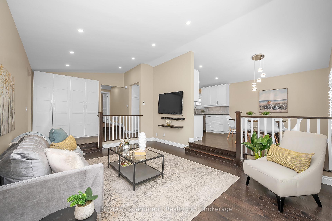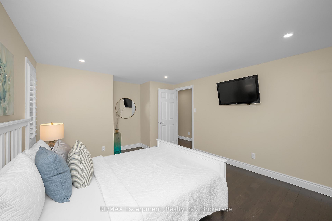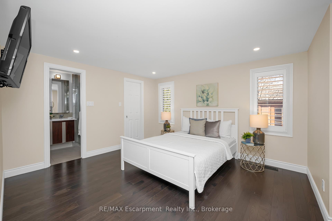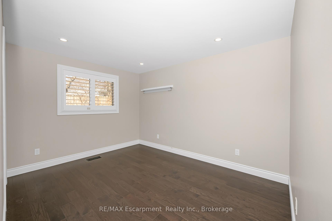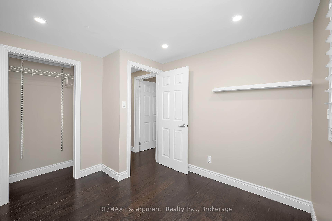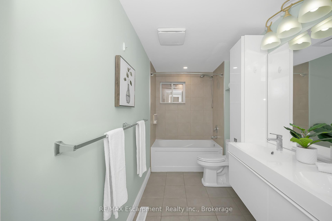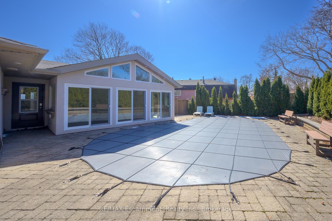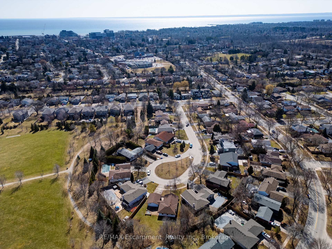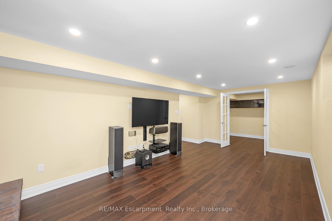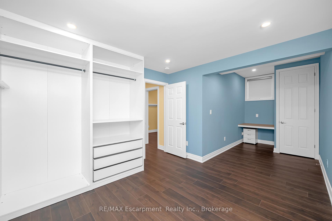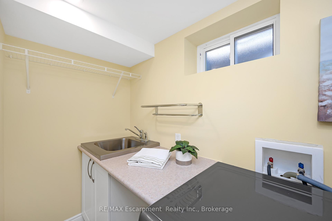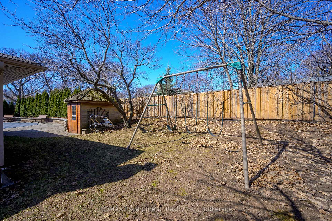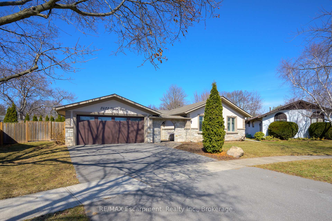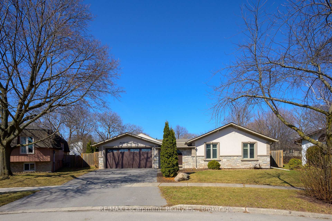$1,678,000
Available - For Sale
Listing ID: W12033224
2422 Upton Cour , Oakville, L6L 5E4, Halton
| Stunning West Oakville Home on a Private Court with Backyard Oasis. Nestled in the highly desirable West Oakville neighbourhood, this beautifully updated home sits on a private court with a generous pie-shaped lot. A charming courtyard welcomes you through an elegant double-door entry, enhancing the homes curb appeal. Inside, the bright and spacious layout features soaring vaulted ceilings, oak flooring throughout the main level, and modern LED pot lighting (2023). The kitchen is a chefs delight, boasting stainless steel appliances, abundant cabinetry, granite countertops, and a stylish backsplash. The primary bedroom offers a private three-piece ensuite, while two additional bedrooms and a full bathroom complete the main level. A bonus sunroom overlooks the private backyard retreat, with UV-protected windows to keep the space cool. Step outside to your personal backyard oasis, featuring an inground saltwater pool, a tumbled stone patio, a cabana and a BBQ gas hook up, perfect for summer relaxation and entertaining. The lower level offers incredible versatility with a spacious rec room, two bright additional bedrooms, an office, a laundry room, and a full bathroom. This home also includes a new garage door, front and back doors installed in 2023, a Tesla charger, a tankless water heater added in 2022, and an HRV system upgraded in 2023. The plumbing and electrical were updated in 2012, and the exterior stucco and stone were completed in 2018. Located close to top-rated schools, parks, and community centres, with quick access to the QEW and Highway 403, this home blends luxury, privacy, and convenience in one of Oakville's most sought-after locations. Your dream home awaits! |
| Price | $1,678,000 |
| Taxes: | $7783.00 |
| Occupancy: | Vacant |
| Address: | 2422 Upton Cour , Oakville, L6L 5E4, Halton |
| Directions/Cross Streets: | Bronte Rd |
| Rooms: | 7 |
| Rooms +: | 4 |
| Bedrooms: | 3 |
| Bedrooms +: | 2 |
| Family Room: | T |
| Basement: | Finished |
| Level/Floor | Room | Length(m) | Width(m) | Descriptions | |
| Room 1 | Main | Foyer | 3.59 | 3.03 | |
| Room 2 | Main | Living Ro | 3.95 | 5.16 | |
| Room 3 | Main | Dining Ro | 3.19 | 3.03 | |
| Room 4 | Main | Kitchen | 3.72 | 3.88 | |
| Room 5 | Main | Sunroom | 5.99 | 3.25 | |
| Room 6 | Main | Primary B | 4.72 | 3.63 | |
| Room 7 | Main | Bedroom 2 | 3.46 | 2.63 | |
| Room 8 | Main | Bedroom 3 | 3.05 | 2.74 | |
| Room 9 | Lower | Recreatio | 3.32 | 6.22 | |
| Room 10 | Lower | Laundry | 2.82 | 3.53 | |
| Room 11 | Lower | Office | 3.32 | 2.27 | |
| Room 12 | Lower | Utility R | 1.2 | 2.31 | |
| Room 13 | Basement | Bedroom 4 | 4.34 | 3.53 | |
| Room 14 | Basement | Bedroom 5 | 3.23 | 6.69 |
| Washroom Type | No. of Pieces | Level |
| Washroom Type 1 | 3 | Main |
| Washroom Type 2 | 5 | Main |
| Washroom Type 3 | 4 | Lower |
| Washroom Type 4 | 0 | |
| Washroom Type 5 | 0 | |
| Washroom Type 6 | 3 | Main |
| Washroom Type 7 | 5 | Main |
| Washroom Type 8 | 4 | Lower |
| Washroom Type 9 | 0 | |
| Washroom Type 10 | 0 | |
| Washroom Type 11 | 3 | Main |
| Washroom Type 12 | 5 | Main |
| Washroom Type 13 | 4 | Lower |
| Washroom Type 14 | 0 | |
| Washroom Type 15 | 0 |
| Total Area: | 0.00 |
| Property Type: | Detached |
| Style: | Bungalow |
| Exterior: | Stone, Stucco (Plaster) |
| Garage Type: | Built-In |
| (Parking/)Drive: | Private Do |
| Drive Parking Spaces: | 2 |
| Park #1 | |
| Parking Type: | Private Do |
| Park #2 | |
| Parking Type: | Private Do |
| Pool: | Inground |
| Approximatly Square Footage: | 1500-2000 |
| Property Features: | Cul de Sac/D, Fenced Yard |
| CAC Included: | N |
| Water Included: | N |
| Cabel TV Included: | N |
| Common Elements Included: | N |
| Heat Included: | N |
| Parking Included: | N |
| Condo Tax Included: | N |
| Building Insurance Included: | N |
| Fireplace/Stove: | Y |
| Heat Type: | Forced Air |
| Central Air Conditioning: | Central Air |
| Central Vac: | Y |
| Laundry Level: | Syste |
| Ensuite Laundry: | F |
| Sewers: | Sewer |
$
%
Years
This calculator is for demonstration purposes only. Always consult a professional
financial advisor before making personal financial decisions.
| Although the information displayed is believed to be accurate, no warranties or representations are made of any kind. |
| RE/MAX Escarpment Realty Inc., Brokerage |
|
|

Sean Kim
Broker
Dir:
416-998-1113
Bus:
905-270-2000
Fax:
905-270-0047
| Virtual Tour | Book Showing | Email a Friend |
Jump To:
At a Glance:
| Type: | Freehold - Detached |
| Area: | Halton |
| Municipality: | Oakville |
| Neighbourhood: | 1020 - WO West |
| Style: | Bungalow |
| Tax: | $7,783 |
| Beds: | 3+2 |
| Baths: | 3 |
| Fireplace: | Y |
| Pool: | Inground |
Locatin Map:
Payment Calculator:

