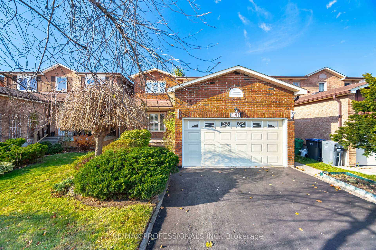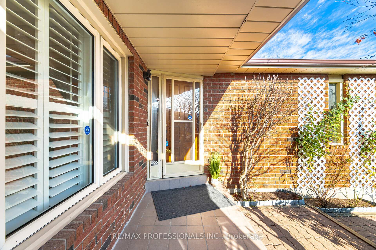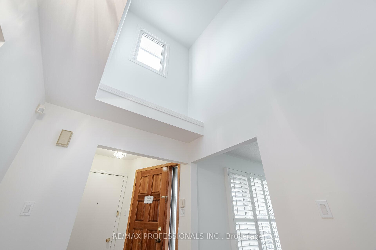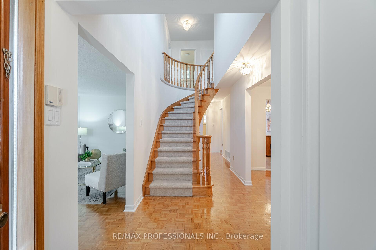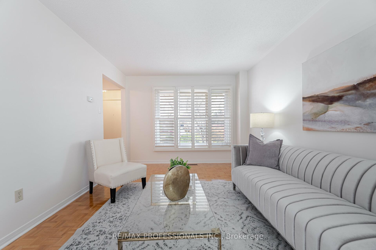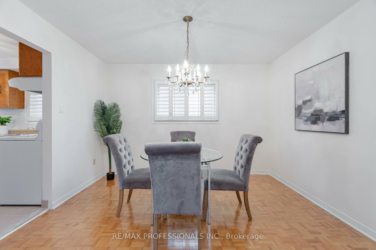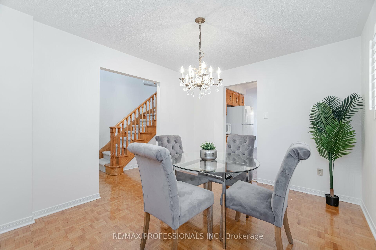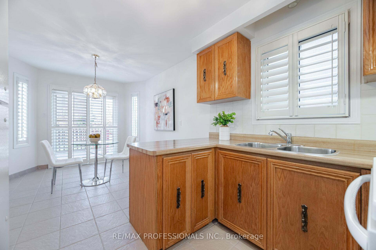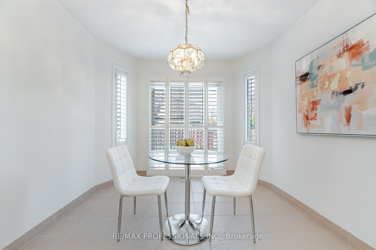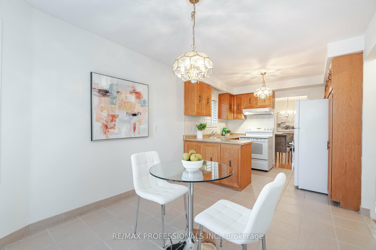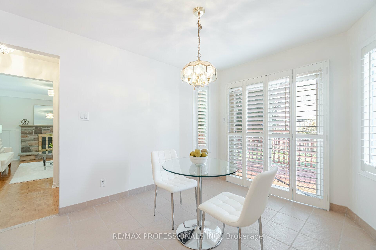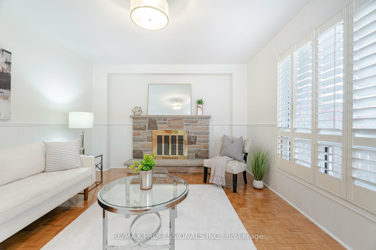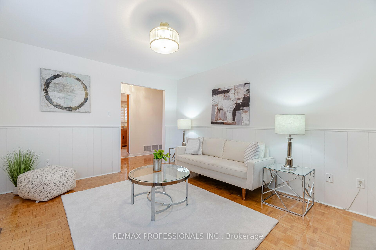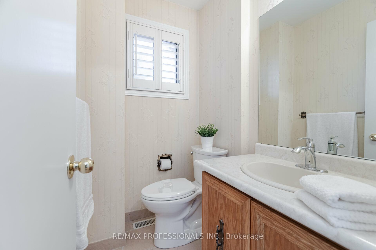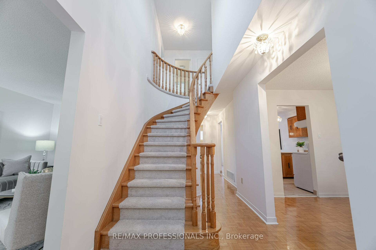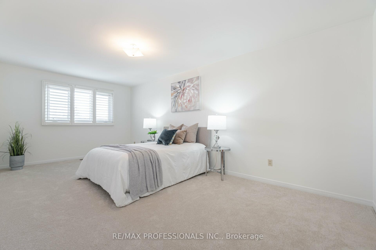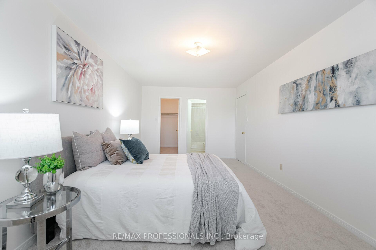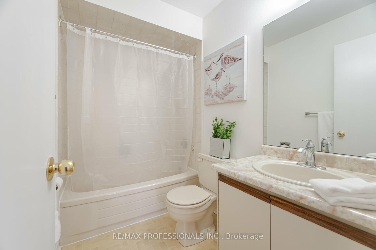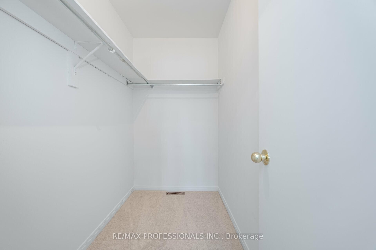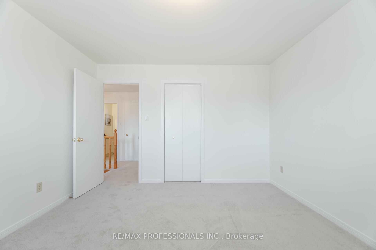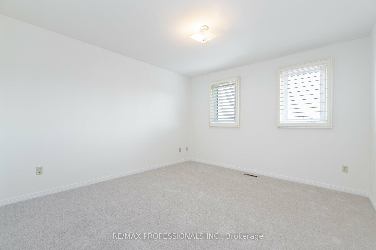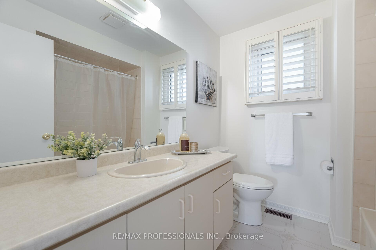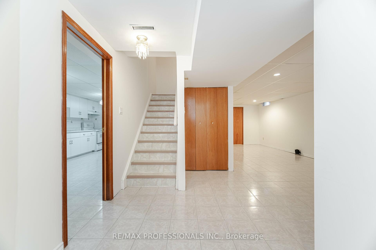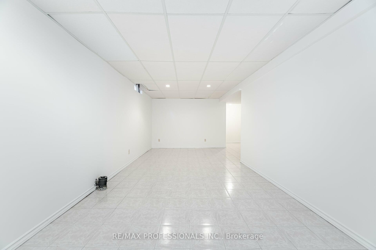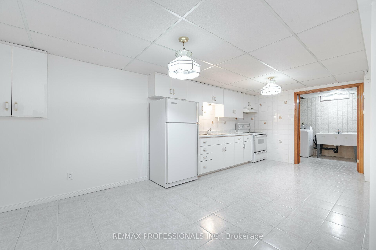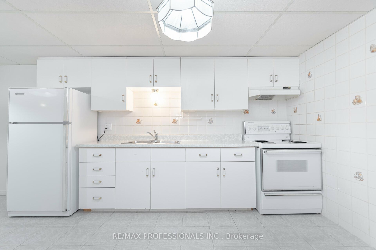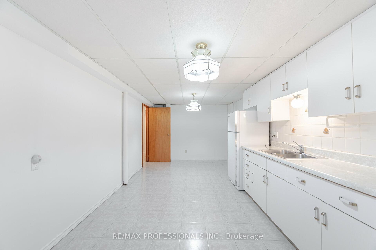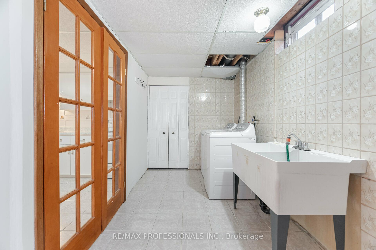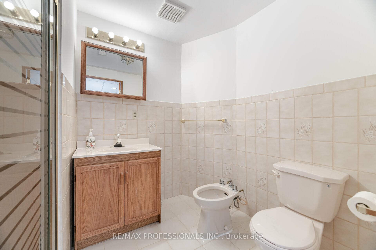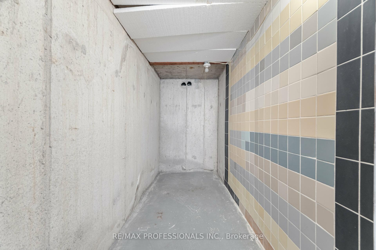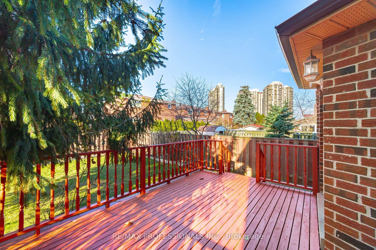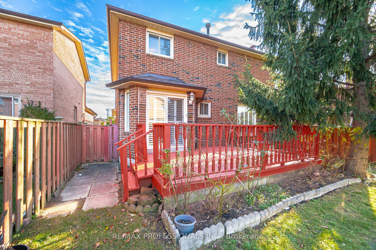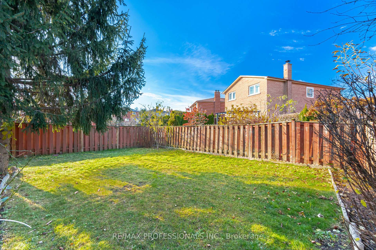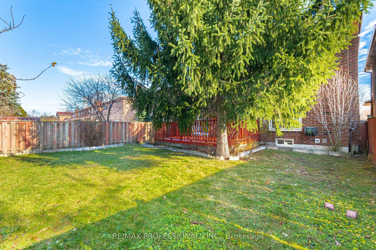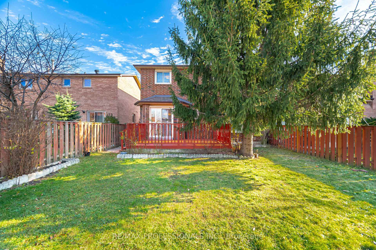$1,349,000
Available - For Sale
Listing ID: W11436441
141 Kingsbridge Garden Circ , Mississauga, L5R 1J7, Peel
| Your Search Ends Here!! SQUARE 1--CENTRAL MISSISSAUGA. Thousands spent on upgrades: Freshly Painted, Floors refinished, Brand New Broadloom on staircase & bedrooms , California Shutters, some new light fixtures, freshly painted deck and much more! Brand new Fridge Home is approximately 1900 sq ft plus basement. Basement could be in law suite/nanny suite. Abundance of Windows allowing natural light to Seep through. Spacious eat in kitchen with walk out to family size deck. Walking distance to school & direct bus to Square 1 across street! |
| Price | $1,349,000 |
| Taxes: | $6181.62 |
| Occupancy: | Vacant |
| Address: | 141 Kingsbridge Garden Circ , Mississauga, L5R 1J7, Peel |
| Directions/Cross Streets: | Eglinton/Highway#10 |
| Rooms: | 7 |
| Rooms +: | 2 |
| Bedrooms: | 3 |
| Bedrooms +: | 0 |
| Family Room: | T |
| Basement: | Finished |
| Level/Floor | Room | Length(m) | Width(m) | Descriptions | |
| Room 1 | Main | Living Ro | 4.93 | 3.23 | Parquet, California Shutters |
| Room 2 | Main | Dining Ro | 3.66 | 3.05 | Parquet, California Shutters |
| Room 3 | Main | Kitchen | 2.87 | 2.64 | Ceramic Floor, W/O To Deck, California Shutters |
| Room 4 | Main | Family Ro | 4.22 | 3.53 | Parquet, Fireplace, California Shutters |
| Room 5 | Second | Primary B | 6.02 | 3.23 | Broadloom, 4 Pc Ensuite, California Shutters |
| Room 6 | Second | Bedroom 2 | 3.73 | 3.56 | Broadloom, Closet, California Shutters |
| Room 7 | Second | Bedroom 3 | 4.01 | 3.18 | Broadloom, Closet, California Shutters |
| Room 8 | Basement | Kitchen | 6.27 | 3.15 | Eat-in Kitchen, Ceramic Floor |
| Room 9 | Basement | Cold Room | 3.53 | 1.3 | |
| Room 10 | Basement | Laundry | 5.56 | 3.35 |
| Washroom Type | No. of Pieces | Level |
| Washroom Type 1 | 2 | Main |
| Washroom Type 2 | 4 | Second |
| Washroom Type 3 | 4 | Basement |
| Washroom Type 4 | 0 | |
| Washroom Type 5 | 0 | |
| Washroom Type 6 | 2 | Main |
| Washroom Type 7 | 4 | Second |
| Washroom Type 8 | 4 | Basement |
| Washroom Type 9 | 0 | |
| Washroom Type 10 | 0 |
| Total Area: | 0.00 |
| Approximatly Age: | 31-50 |
| Property Type: | Detached |
| Style: | 2-Storey |
| Exterior: | Brick |
| Garage Type: | Attached |
| (Parking/)Drive: | Private Do |
| Drive Parking Spaces: | 2 |
| Park #1 | |
| Parking Type: | Private Do |
| Park #2 | |
| Parking Type: | Private Do |
| Pool: | None |
| Approximatly Age: | 31-50 |
| Approximatly Square Footage: | 1500-2000 |
| Property Features: | Fenced Yard, Park |
| CAC Included: | N |
| Water Included: | N |
| Cabel TV Included: | N |
| Common Elements Included: | N |
| Heat Included: | N |
| Parking Included: | N |
| Condo Tax Included: | N |
| Building Insurance Included: | N |
| Fireplace/Stove: | Y |
| Heat Type: | Forced Air |
| Central Air Conditioning: | Central Air |
| Central Vac: | N |
| Laundry Level: | Syste |
| Ensuite Laundry: | F |
| Sewers: | Sewer |
$
%
Years
This calculator is for demonstration purposes only. Always consult a professional
financial advisor before making personal financial decisions.
| Although the information displayed is believed to be accurate, no warranties or representations are made of any kind. |
| RE/MAX PROFESSIONALS INC. |
|
|

Sean Kim
Broker
Dir:
416-998-1113
Bus:
905-270-2000
Fax:
905-270-0047
| Virtual Tour | Book Showing | Email a Friend |
Jump To:
At a Glance:
| Type: | Freehold - Detached |
| Area: | Peel |
| Municipality: | Mississauga |
| Neighbourhood: | Hurontario |
| Style: | 2-Storey |
| Approximate Age: | 31-50 |
| Tax: | $6,181.62 |
| Beds: | 3 |
| Baths: | 4 |
| Fireplace: | Y |
| Pool: | None |
Locatin Map:
Payment Calculator:

