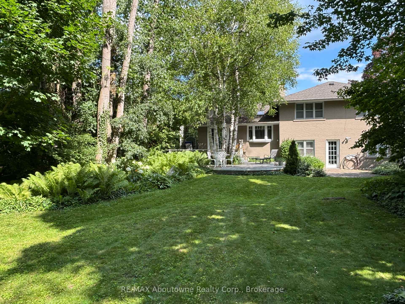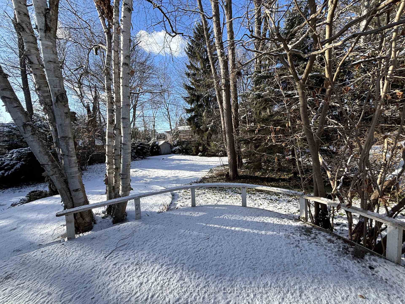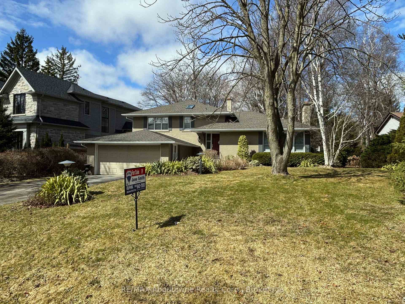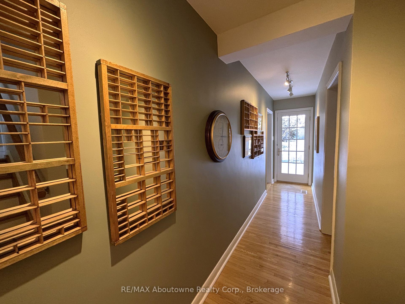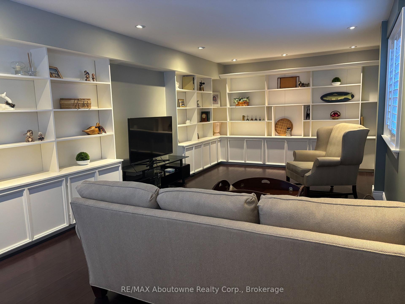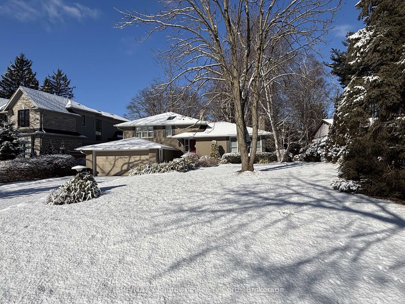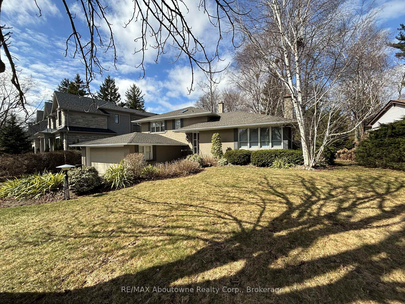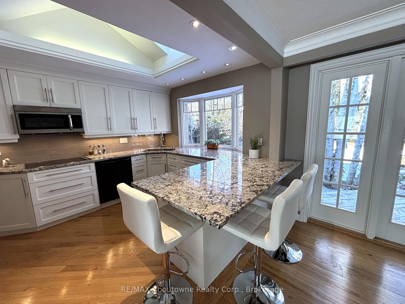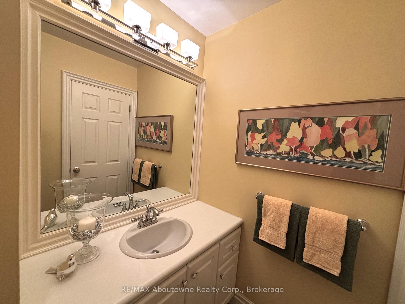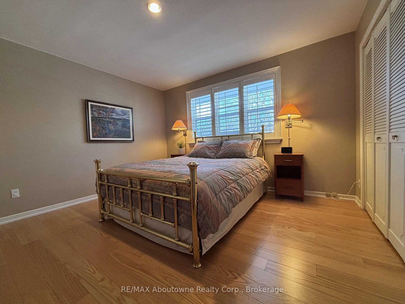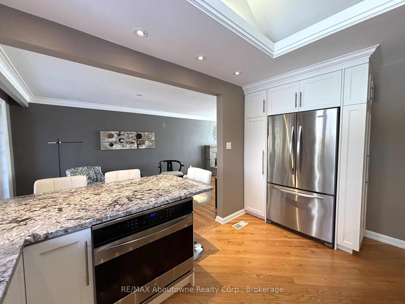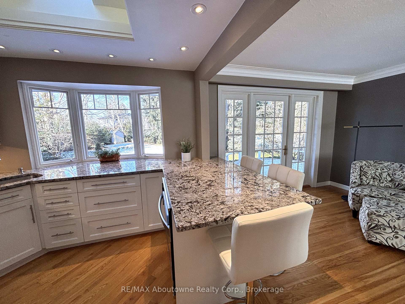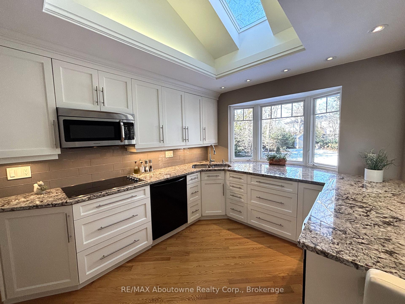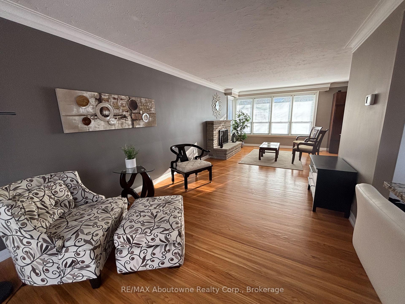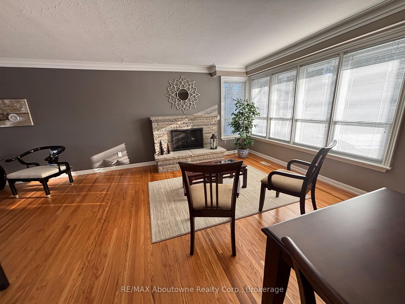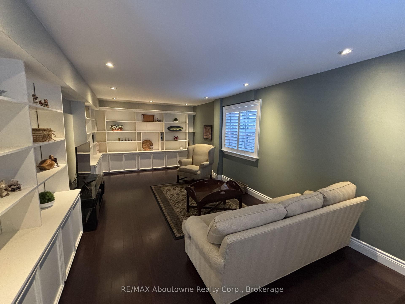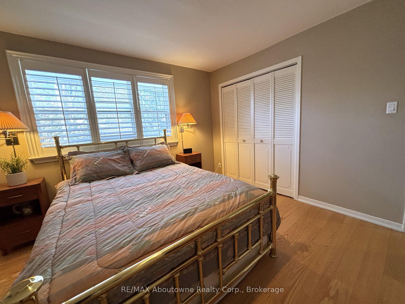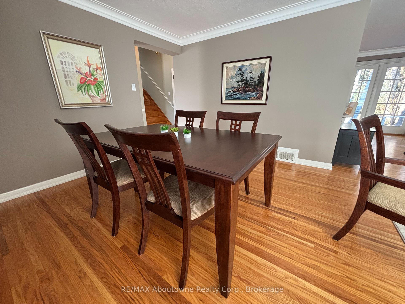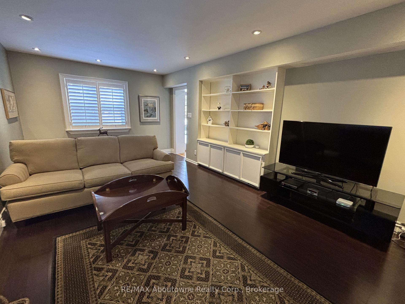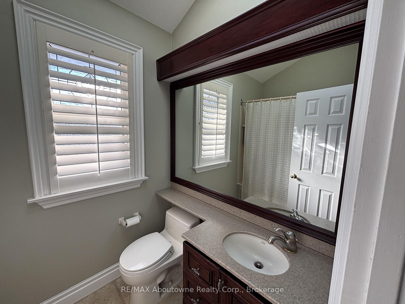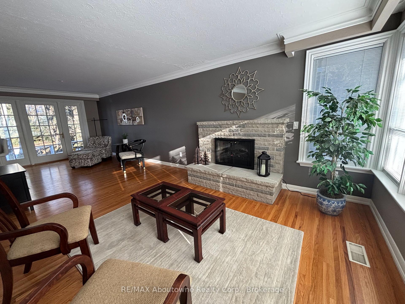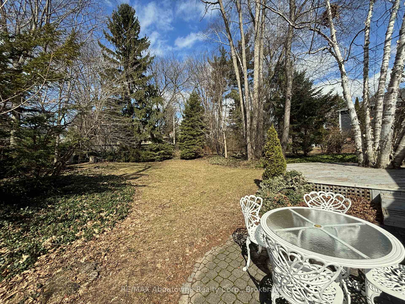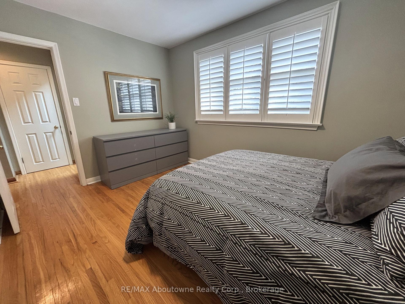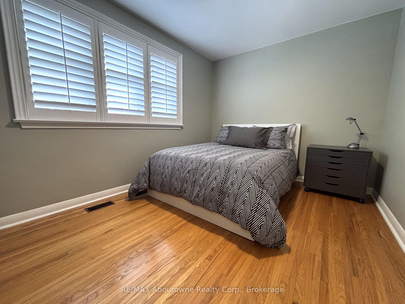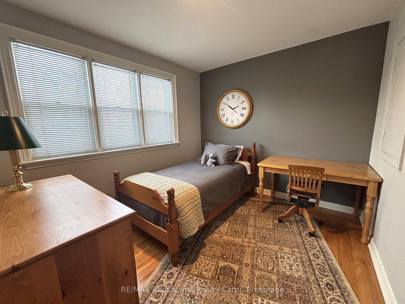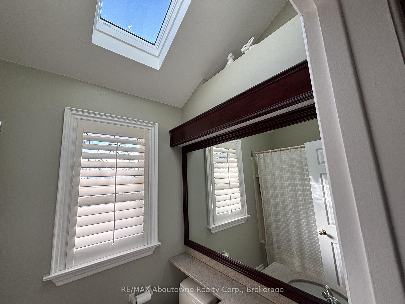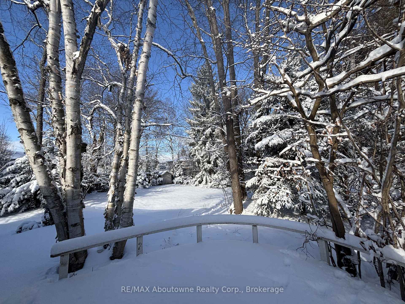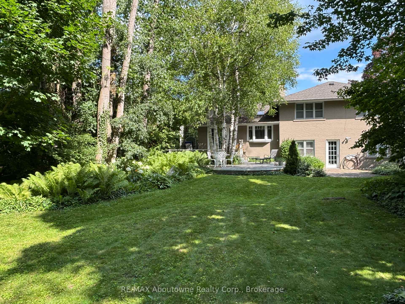$2,300,000
Available - For Sale
Listing ID: W11992779
177 Viewbank Cres , Oakville, L6L 1R3, Halton
| Amazing opportunity in Coronation Park. Large private lot on sought after, quiet Crescent. Lot offers 80.64 ft frontage with depth of 189.5 ft on one side, 180.0 ft on the other and 60.11 ft across the back. Renovate or build your dream home. Property is in great condition and could easily be rented while you make your plans. Great location close to Lake, Coronation Park, trails, shopping and easy highway access for commuters. This sun-filled house features 3 bdrms, spacious living/dining area, hardwood throughout, open renovated kitchen, main floor family room and office. One owner is a Registered Real Estate Sales Representative. |
| Price | $2,300,000 |
| Taxes: | $6939.54 |
| Assessment Year: | 2024 |
| Occupancy: | Owner |
| Address: | 177 Viewbank Cres , Oakville, L6L 1R3, Halton |
| Acreage: | < .50 |
| Directions/Cross Streets: | Hixon and Westminster |
| Rooms: | 10 |
| Bedrooms: | 3 |
| Bedrooms +: | 0 |
| Family Room: | T |
| Basement: | Partially Fi |
| Level/Floor | Room | Length(m) | Width(m) | Descriptions | |
| Room 1 | Main | Living Ro | 6.23 | 3.92 | Hardwood Floor |
| Room 2 | Main | Dining Ro | 4.18 | 3.15 | Hardwood Floor, Overlooks Garden, Walk-Out |
| Room 3 | Main | Kitchen | 4.07 | 3.34 | Hardwood Floor, Granite Counters, B/I Appliances |
| Room 4 | Ground | Family Ro | 7.41 | 3.56 | Hardwood Floor, B/I Bookcase, LED Lighting |
| Room 5 | Ground | Office | 2.83 | 2.61 | Hardwood Floor, LED Lighting, California Shutters |
| Room 6 | Second | Bedroom | 3.86 | 3.8 | 2 Pc Ensuite, Double Closet, Hardwood Floor |
| Room 7 | Second | Bedroom 2 | 3.85 | 2.81 | Hardwood Floor, California Shutters |
| Room 8 | Second | Bedroom 3 | 3.08 | 2.8 | Hardwood Floor |
| Room 9 | Basement | Recreatio | 6.03 | 3.78 | Fireplace |
| Room 10 |
| Washroom Type | No. of Pieces | Level |
| Washroom Type 1 | 4 | Second |
| Washroom Type 2 | 2 | Second |
| Washroom Type 3 | 3 | Ground |
| Washroom Type 4 | 0 | |
| Washroom Type 5 | 0 | |
| Washroom Type 6 | 4 | Second |
| Washroom Type 7 | 2 | Second |
| Washroom Type 8 | 3 | Ground |
| Washroom Type 9 | 0 | |
| Washroom Type 10 | 0 |
| Total Area: | 0.00 |
| Approximatly Age: | 51-99 |
| Property Type: | Detached |
| Style: | Sidesplit 4 |
| Exterior: | Brick Front |
| Garage Type: | Attached |
| (Parking/)Drive: | Private Do |
| Drive Parking Spaces: | 6 |
| Park #1 | |
| Parking Type: | Private Do |
| Park #2 | |
| Parking Type: | Private Do |
| Pool: | None |
| Other Structures: | Garden Shed |
| Approximatly Age: | 51-99 |
| Approximatly Square Footage: | 2000-2500 |
| Property Features: | Wooded/Treed |
| CAC Included: | N |
| Water Included: | N |
| Cabel TV Included: | N |
| Common Elements Included: | N |
| Heat Included: | N |
| Parking Included: | N |
| Condo Tax Included: | N |
| Building Insurance Included: | N |
| Fireplace/Stove: | Y |
| Heat Type: | Forced Air |
| Central Air Conditioning: | Central Air |
| Central Vac: | N |
| Laundry Level: | Syste |
| Ensuite Laundry: | F |
| Sewers: | Sewer |
| Utilities-Cable: | A |
| Utilities-Hydro: | Y |
$
%
Years
This calculator is for demonstration purposes only. Always consult a professional
financial advisor before making personal financial decisions.
| Although the information displayed is believed to be accurate, no warranties or representations are made of any kind. |
| RE/MAX Aboutowne Realty Corp., Brokerage |
|
|

Sean Kim
Broker
Dir:
416-998-1113
Bus:
905-270-2000
Fax:
905-270-0047
| Book Showing | Email a Friend |
Jump To:
At a Glance:
| Type: | Freehold - Detached |
| Area: | Halton |
| Municipality: | Oakville |
| Neighbourhood: | 1017 - SW Southwest |
| Style: | Sidesplit 4 |
| Approximate Age: | 51-99 |
| Tax: | $6,939.54 |
| Beds: | 3 |
| Baths: | 3 |
| Fireplace: | Y |
| Pool: | None |
Locatin Map:
Payment Calculator:

