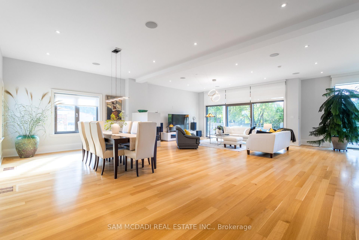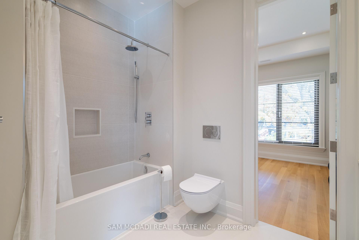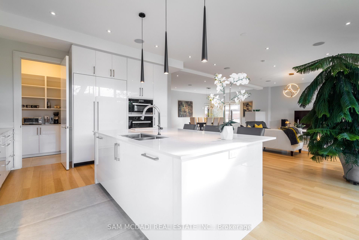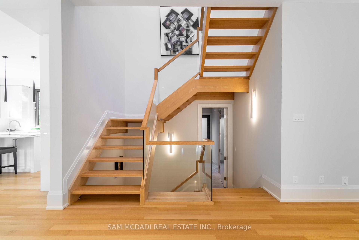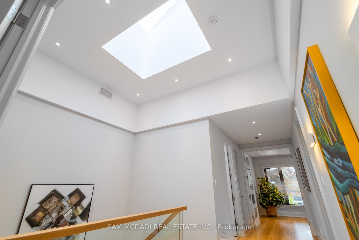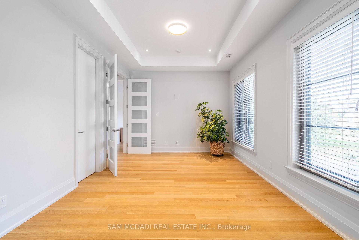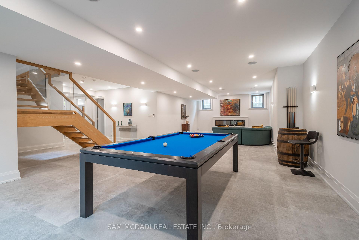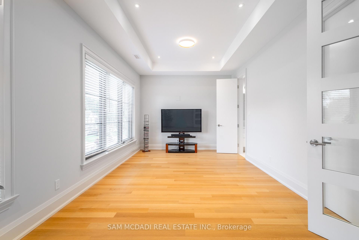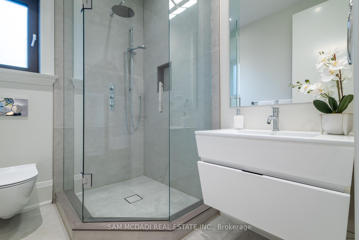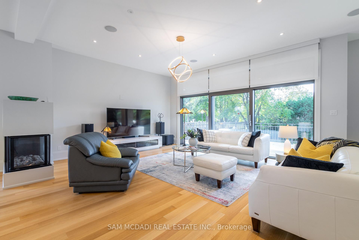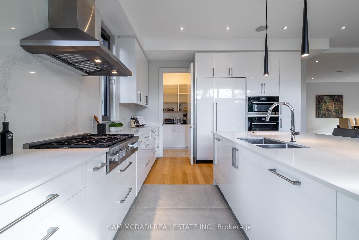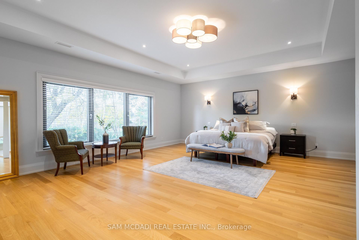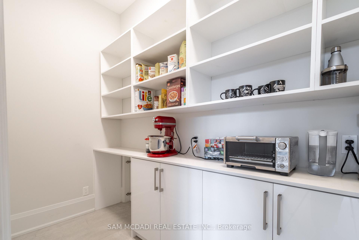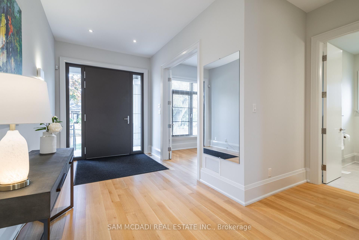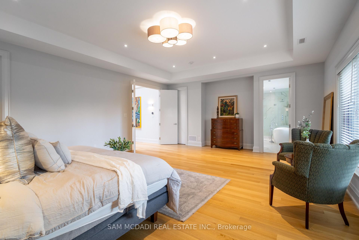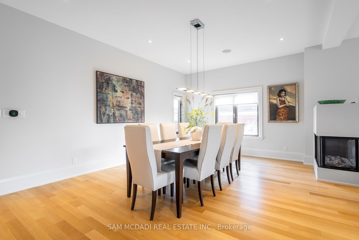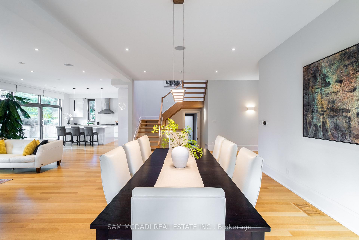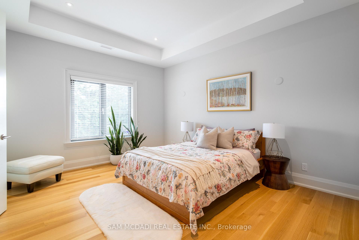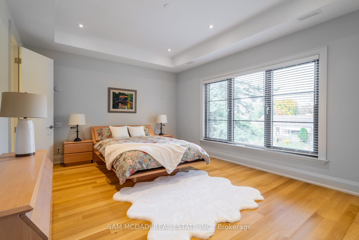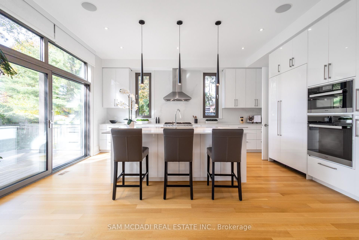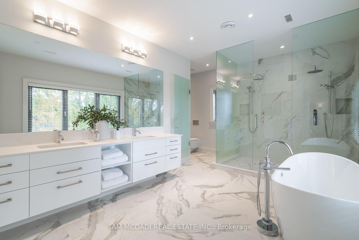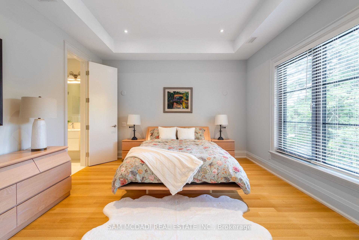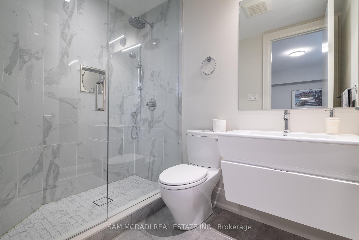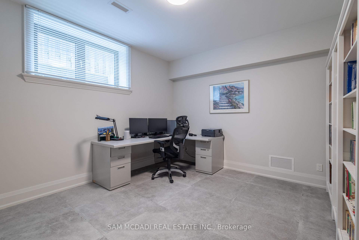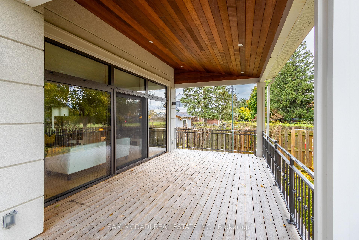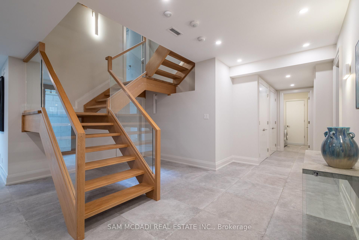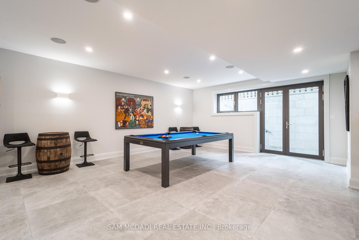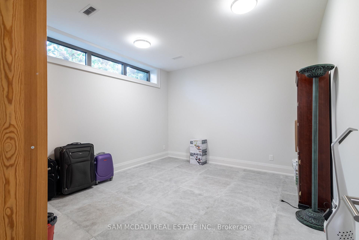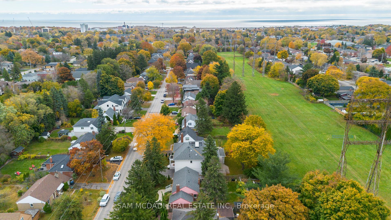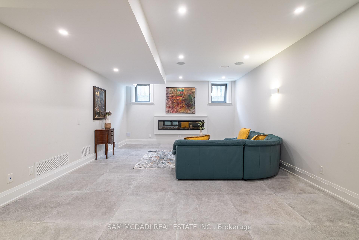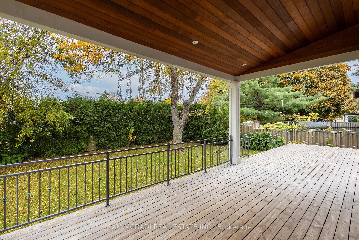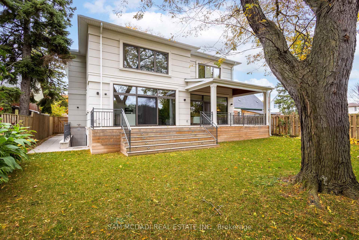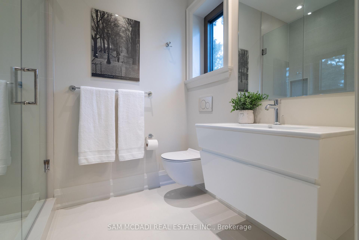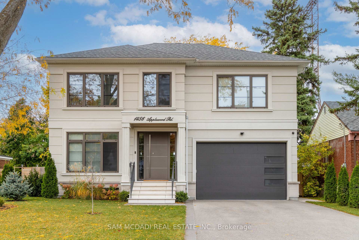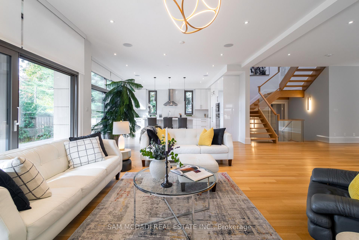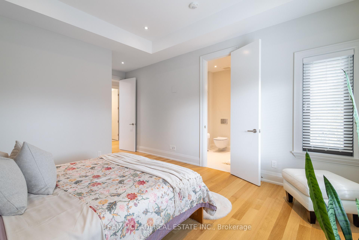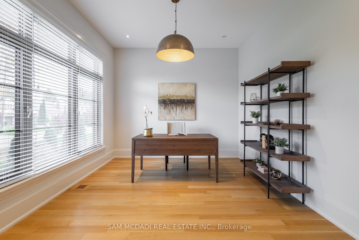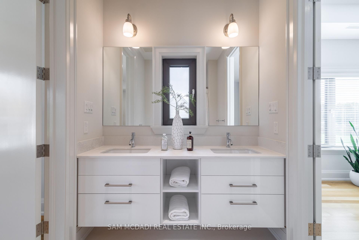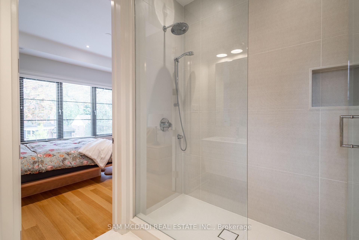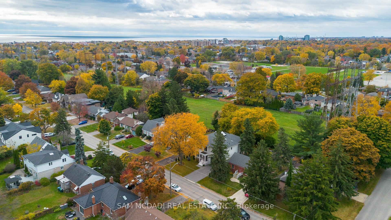$3,288,800
Available - For Sale
Listing ID: W12036153
1456 Applewood Road , Mississauga, L5E 2M1, Peel
| Exquisite custom-built luxury home in the desirable Lakeview. Built in 2018, this stunning residence offers 4,112 sq. ft. plus a finished walk-up basement. A spacious layout with soaring 10-foot ceilings on the main floor with stunning 10 inch trim & 9-foot ceilings upstairs & in the basement. The main floor has a full bath next to an office, while the family, dining, & kitchen areas blend seamlessly, enhanced by large windows at the back. The gourmet kitchen is a chef's delight, equipped with Miele appliances & luxurious Caesarstone Calacatta countertops. Additional features include a Generac 11kW standby gas generator, a hydronic floor heating system in the basement and primary bath, dual KeepRite furnaces for separate temperature control for the second floor. 4 spacious bedrooms & 3 full bathrooms, showcasing detail work rarely seen. The primary suite serves as a private retreat with a double shower & bidet, accompanied by wall-hung, Italian-made Catalano toilets throughout. Finished walk-up basement includes two bedrooms, a full bathroom, a powder room, spacious recreation room & rough in for bar/kitchenette. Functionality enhanced by two laundry rooms & a large pantry with a sink, as well as abundant natural light from a generous skylight above the central staircase & Velux Tunnel Skylights in the closets, all complemented by elegant white oak, quarter-cut hardwood flooring. Safety & security are prioritized with European high-security doors, high-performance triple-pane tempered glass windows, & a hard-wired digital security system featuring 360 motion sensors & exterior cameras. Step outside into the peaceful fenced backyard facing green space, perfect for gatherings. Enjoy the polyaspartic coated garage floor, thermally modified wood decking, professional landscaping w/ lawn irrigation & WIFI controller. Behind the home is a dismantled former powerline (wires taken down years ago) to become a park & now serves as a pleasant space for the community to walk. |
| Price | $3,288,800 |
| Taxes: | $18223.00 |
| Occupancy: | Owner |
| Address: | 1456 Applewood Road , Mississauga, L5E 2M1, Peel |
| Directions/Cross Streets: | Haig & South Service |
| Rooms: | 11 |
| Rooms +: | 4 |
| Bedrooms: | 4 |
| Bedrooms +: | 2 |
| Family Room: | F |
| Basement: | Walk-Up, Finished |
| Level/Floor | Room | Length(m) | Width(m) | Descriptions | |
| Room 1 | Main | Living Ro | 5.98 | 7.81 | Hardwood Floor, Built-in Speakers, Gas Fireplace |
| Room 2 | Main | Dining Ro | 3.92 | 8.24 | Hardwood Floor, Built-in Speakers, Pot Lights |
| Room 3 | Main | Kitchen | 5.54 | 4.86 | Centre Island, Pantry, W/O To Deck |
| Room 4 | Main | Office | 3.49 | 4.01 | Hardwood Floor, Pot Lights, Large Window |
| Room 5 | Second | Primary B | 5.58 | 7.25 | Hardwood Floor, Walk-In Closet(s), 7 Pc Ensuite |
| Room 6 | Second | Bedroom 2 | 3.84 | 5.99 | Hardwood Floor, Walk-In Closet(s), 5 Pc Ensuite |
| Room 7 | Second | Bedroom 3 | 3.4 | 6.62 | Hardwood Floor, Walk-In Closet(s), 5 Pc Ensuite |
| Room 8 | Second | Bedroom 4 | 4.03 | 5.91 | Hardwood Floor, Double Closet, 3 Pc Ensuite |
| Room 9 | Basement | Recreatio | 8.47 | 12 | Tile Floor, Walk-Up, Electric Fireplace |
| Room 10 | Basement | Bedroom | 4.13 | 5.09 | Tile Floor, Walk-In Closet(s), 3 Pc Ensuite |
| Room 11 | Basement | Bedroom | 3.7 | 4.19 | Tile Floor, Window |
| Washroom Type | No. of Pieces | Level |
| Washroom Type 1 | 3 | Main |
| Washroom Type 2 | 7 | Second |
| Washroom Type 3 | 5 | Second |
| Washroom Type 4 | 3 | |
| Washroom Type 5 | 2 | Basement |
| Washroom Type 6 | 3 | Main |
| Washroom Type 7 | 7 | Second |
| Washroom Type 8 | 5 | Second |
| Washroom Type 9 | 3 | |
| Washroom Type 10 | 2 | Basement |
| Washroom Type 11 | 3 | Main |
| Washroom Type 12 | 7 | Second |
| Washroom Type 13 | 5 | Second |
| Washroom Type 14 | 3 | |
| Washroom Type 15 | 2 | Basement |
| Washroom Type 16 | 3 | Main |
| Washroom Type 17 | 7 | Second |
| Washroom Type 18 | 5 | Second |
| Washroom Type 19 | 3 | |
| Washroom Type 20 | 2 | Basement |
| Total Area: | 0.00 |
| Property Type: | Detached |
| Style: | 2-Storey |
| Exterior: | Stone, Stucco (Plaster) |
| Garage Type: | Built-In |
| (Parking/)Drive: | Private |
| Drive Parking Spaces: | 4 |
| Park #1 | |
| Parking Type: | Private |
| Park #2 | |
| Parking Type: | Private |
| Pool: | None |
| Approximatly Square Footage: | 3500-5000 |
| Property Features: | School, Greenbelt/Conserva |
| CAC Included: | N |
| Water Included: | N |
| Cabel TV Included: | N |
| Common Elements Included: | N |
| Heat Included: | N |
| Parking Included: | N |
| Condo Tax Included: | N |
| Building Insurance Included: | N |
| Fireplace/Stove: | Y |
| Heat Type: | Forced Air |
| Central Air Conditioning: | Central Air |
| Central Vac: | Y |
| Laundry Level: | Syste |
| Ensuite Laundry: | F |
| Sewers: | Sewer |
$
%
Years
This calculator is for demonstration purposes only. Always consult a professional
financial advisor before making personal financial decisions.
| Although the information displayed is believed to be accurate, no warranties or representations are made of any kind. |
| SAM MCDADI REAL ESTATE INC. |
|
|

Sean Kim
Broker
Dir:
416-998-1113
Bus:
905-270-2000
Fax:
905-270-0047
| Virtual Tour | Book Showing | Email a Friend |
Jump To:
At a Glance:
| Type: | Freehold - Detached |
| Area: | Peel |
| Municipality: | Mississauga |
| Neighbourhood: | Lakeview |
| Style: | 2-Storey |
| Tax: | $18,223 |
| Beds: | 4+2 |
| Baths: | 6 |
| Fireplace: | Y |
| Pool: | None |
Locatin Map:
Payment Calculator:

