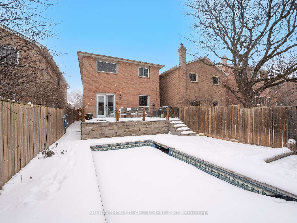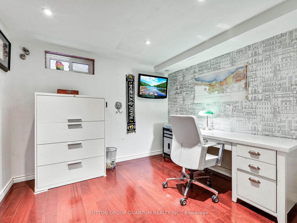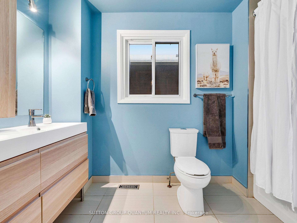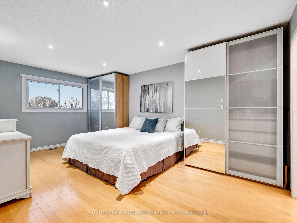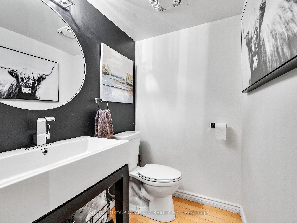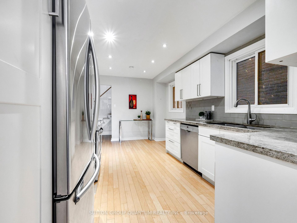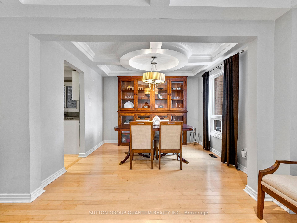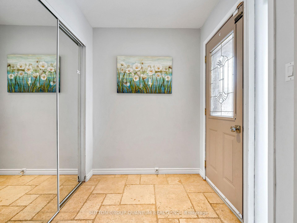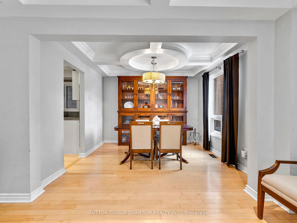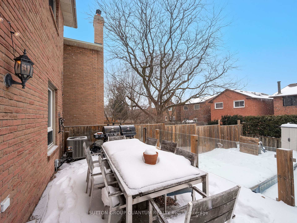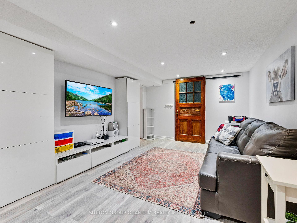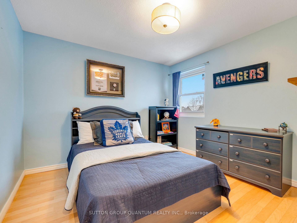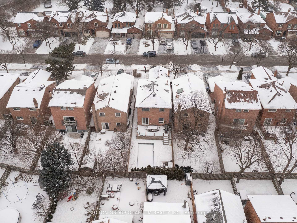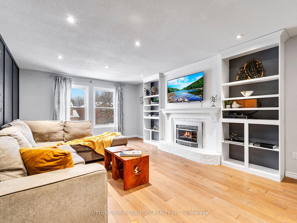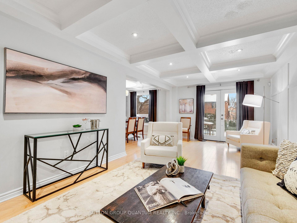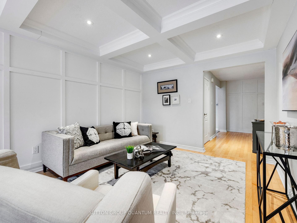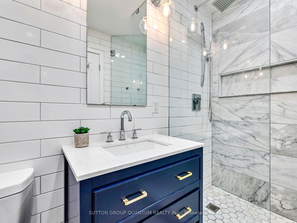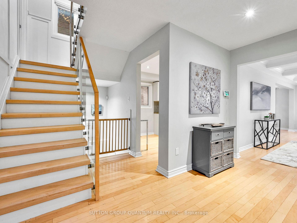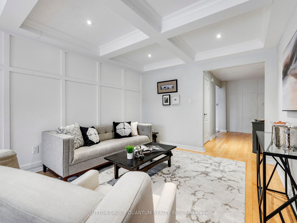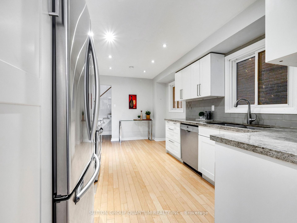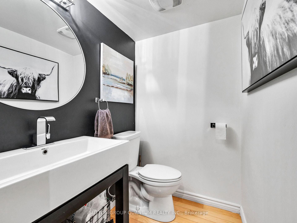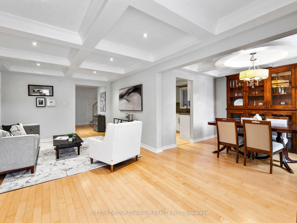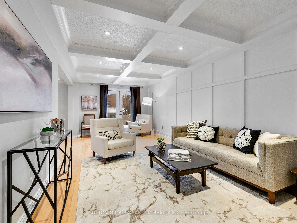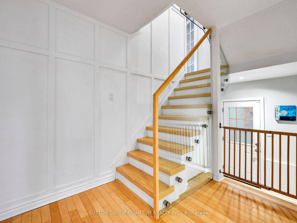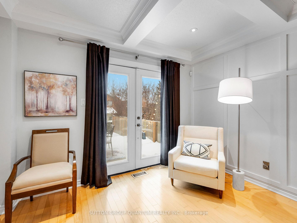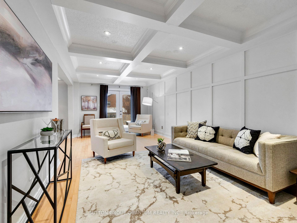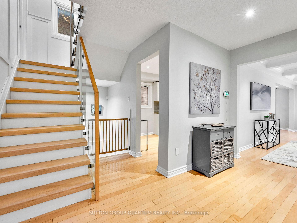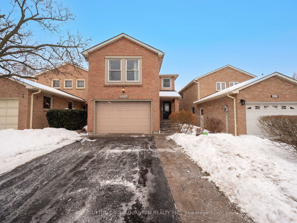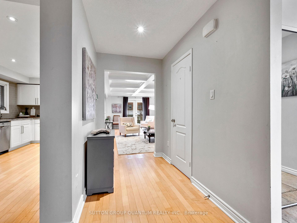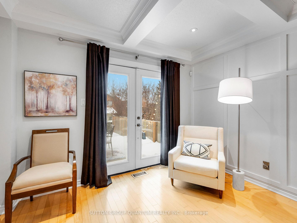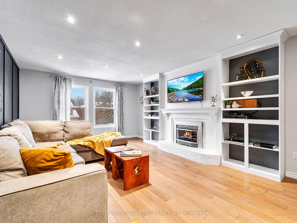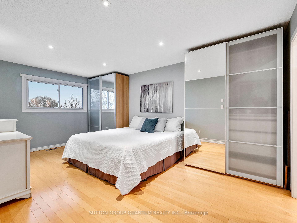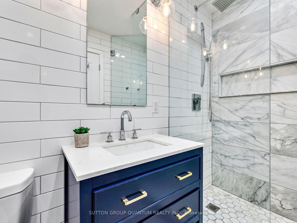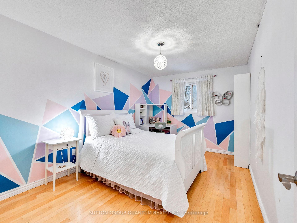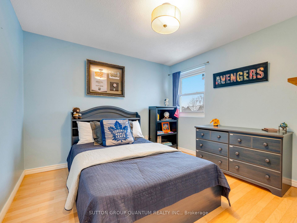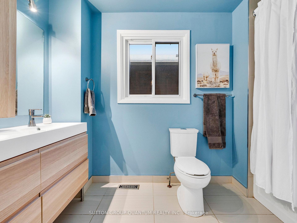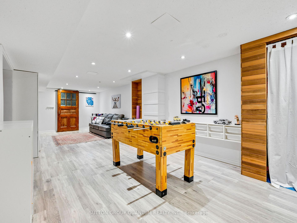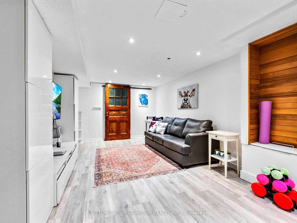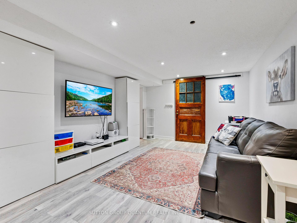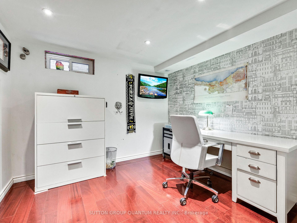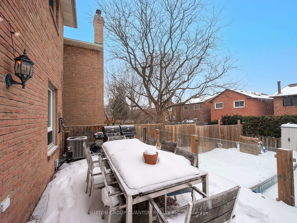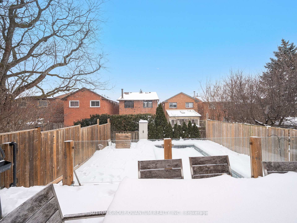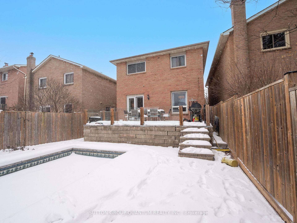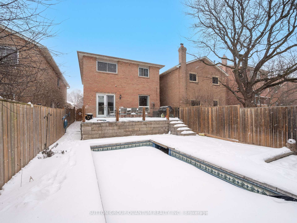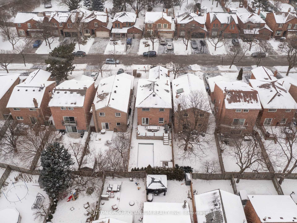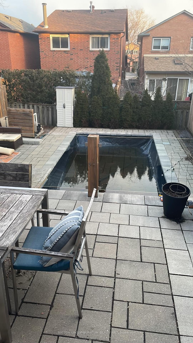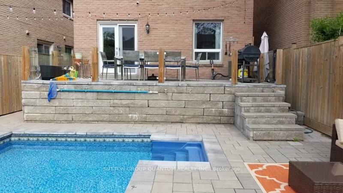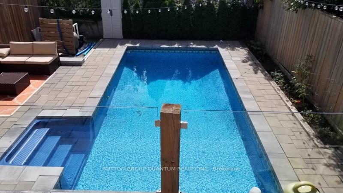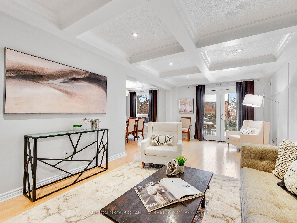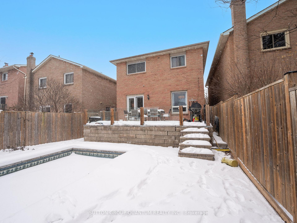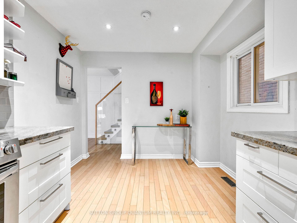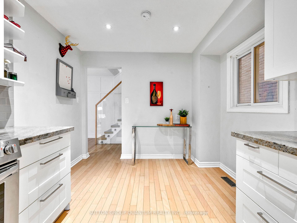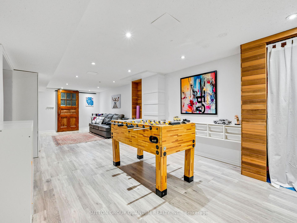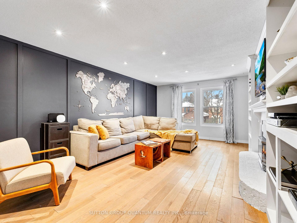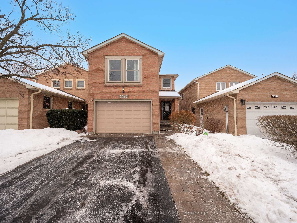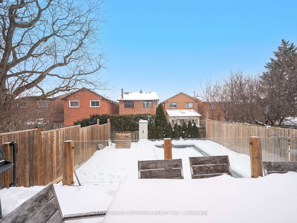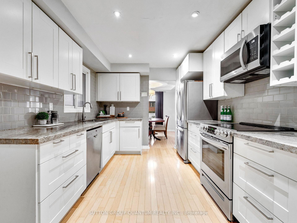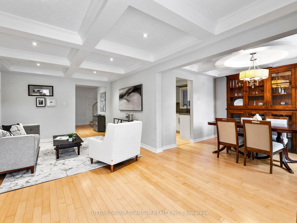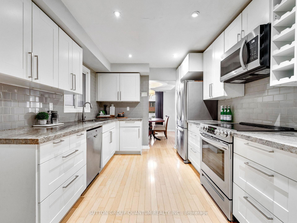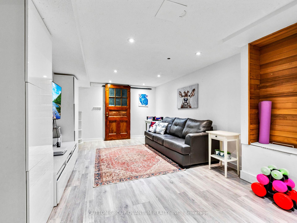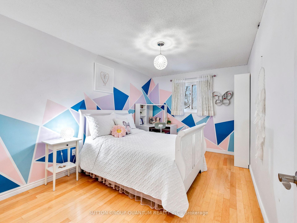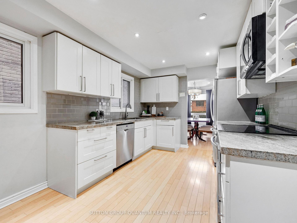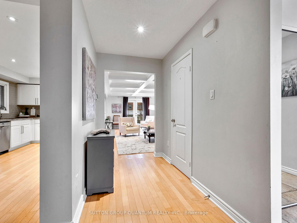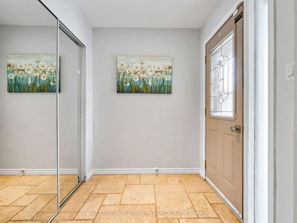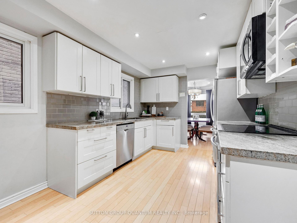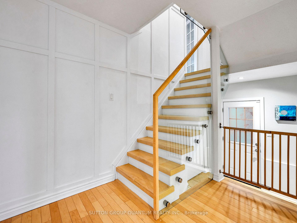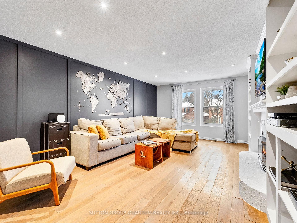$1,200,000
Available - For Sale
Listing ID: W12035116
4423 Sawmill Valley Driv , Mississauga, L5L 3H8, Peel
| Welcome To 4423 Sawmill Valley Drive, Bright and Airy 3 Bedroom Home With Nothing to Do But Move In and Enjoy in Sought After Sawmill Valley Community. Open Concept Living Space with Coffered Ceilings and Large Windows that Invites the Natural Daylight Bringing Out The Rich Grain Of The Hardwood Floors Through-Out. Fully Renovated Gourmet Eat-In Kitchen with Granite Counters, Stainless Steel Appliances and Pot Lights. Oak Glass Staircase. Second Floor Family Room Featuring Brick Fireplace and Wood Paneling. Beautiful Master Suite With 3 Piece Bath. Large Principle Rooms. All Bathrooms Renovated. One Of The Few Models With Direct Garage Door Entry Into Home, As Well As Side Entrance Leading To Basement. Finished Basement With Rec. Room And Sitting Area, Separate Office Area, Extra Large Storage Space. Oversized Yard With Large Deck, Swimming Pool and Concrete Patio. Location Cannot Be Beat With Easy Access To Schools, Shopping, Restaurants, U Of T, Credit Valley Hospital, Erin Mills Town Centre, Hwy's & The Areas Most Beautiful Walking Trails. |
| Price | $1,200,000 |
| Taxes: | $6087.00 |
| Assessment Year: | 2024 |
| Occupancy: | Owner |
| Address: | 4423 Sawmill Valley Driv , Mississauga, L5L 3H8, Peel |
| Directions/Cross Streets: | Sawmill Valley Drive & Folkway Drive |
| Rooms: | 9 |
| Bedrooms: | 3 |
| Bedrooms +: | 0 |
| Family Room: | T |
| Basement: | Finished |
| Level/Floor | Room | Length(m) | Width(m) | Descriptions | |
| Room 1 | Main | Living Ro | 7.62 | 3.36 | Hardwood Floor, Coffered Ceiling(s), W/O To Deck |
| Room 2 | Main | Kitchen | 3.36 | 2.9 | Hardwood Floor, Granite Counters, Stainless Steel Appl |
| Room 3 | Main | Breakfast | 2.9 | 1.75 | Hardwood Floor, Open Concept |
| Room 4 | Main | Dining Ro | 3.36 | 3.05 | Hardwood Floor, Coffered Ceiling(s), Overlooks Backyard |
| Room 5 | Second | Family Ro | 6.1 | 4.27 | Hardwood Floor, Brick Fireplace, Separate Room |
| Room 6 | Second | Primary B | 5.5 | 3.66 | Hardwood Floor, 3 Pc Ensuite, Large Window |
| Room 7 | Second | Bedroom 2 | 4.27 | 2.9 | Hardwood Floor, Closet |
| Room 8 | Second | Bedroom 3 | 3.2 | 3.15 | Hardwood Floor, Closet |
| Room 9 | Basement | Game Room | 3.96 | 3.08 | Pot Lights, Laminate, Open Concept |
| Room 10 | Basement | Office | 2.99 | 2.47 | Laminate, Separate Room |
| Washroom Type | No. of Pieces | Level |
| Washroom Type 1 | 2 | Main |
| Washroom Type 2 | 3 | Second |
| Washroom Type 3 | 4 | Second |
| Washroom Type 4 | 0 | |
| Washroom Type 5 | 0 | |
| Washroom Type 6 | 2 | Main |
| Washroom Type 7 | 3 | Second |
| Washroom Type 8 | 4 | Second |
| Washroom Type 9 | 0 | |
| Washroom Type 10 | 0 |
| Total Area: | 0.00 |
| Property Type: | Detached |
| Style: | 2-Storey |
| Exterior: | Brick |
| Garage Type: | Attached |
| Drive Parking Spaces: | 2 |
| Pool: | Inground |
| Approximatly Square Footage: | 1500-2000 |
| CAC Included: | N |
| Water Included: | N |
| Cabel TV Included: | N |
| Common Elements Included: | N |
| Heat Included: | N |
| Parking Included: | N |
| Condo Tax Included: | N |
| Building Insurance Included: | N |
| Fireplace/Stove: | Y |
| Heat Type: | Forced Air |
| Central Air Conditioning: | Central Air |
| Central Vac: | N |
| Laundry Level: | Syste |
| Ensuite Laundry: | F |
| Sewers: | Sewer |
$
%
Years
This calculator is for demonstration purposes only. Always consult a professional
financial advisor before making personal financial decisions.
| Although the information displayed is believed to be accurate, no warranties or representations are made of any kind. |
| SUTTON GROUP QUANTUM REALTY INC. |
|
|

Sean Kim
Broker
Dir:
416-998-1113
Bus:
905-270-2000
Fax:
905-270-0047
| Virtual Tour | Book Showing | Email a Friend |
Jump To:
At a Glance:
| Type: | Freehold - Detached |
| Area: | Peel |
| Municipality: | Mississauga |
| Neighbourhood: | Erin Mills |
| Style: | 2-Storey |
| Tax: | $6,087 |
| Beds: | 3 |
| Baths: | 3 |
| Fireplace: | Y |
| Pool: | Inground |
Locatin Map:
Payment Calculator:

