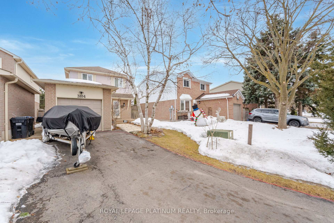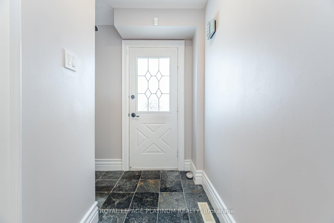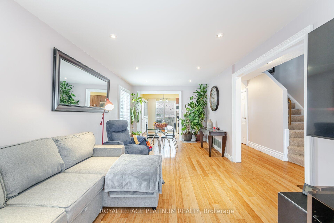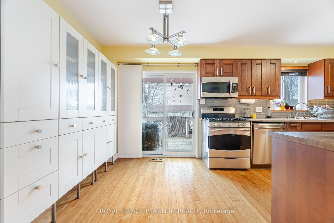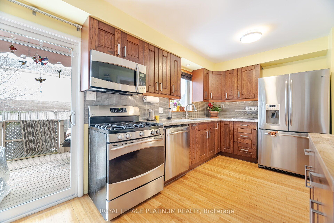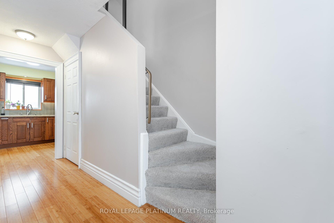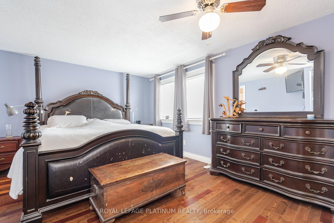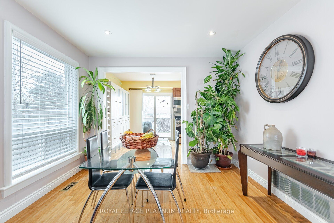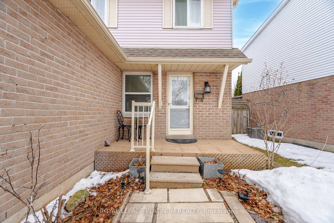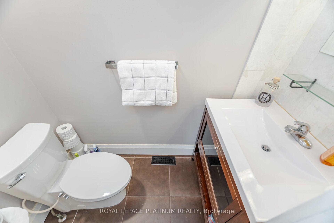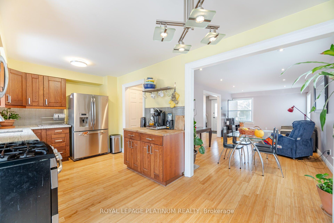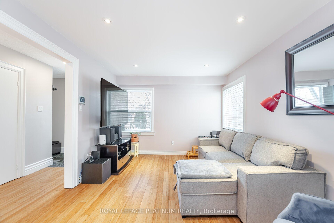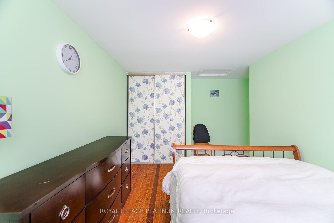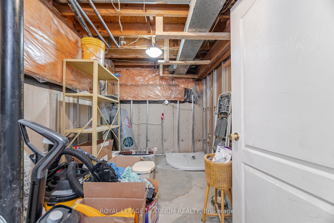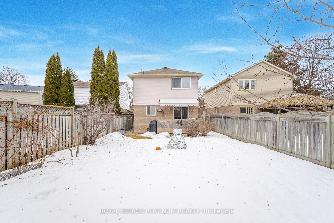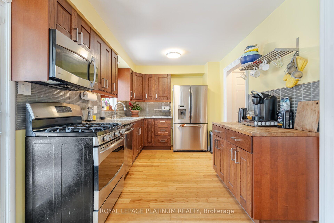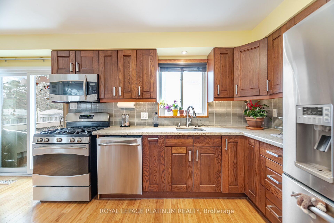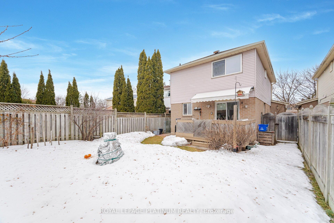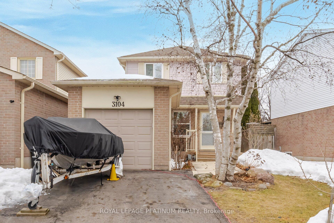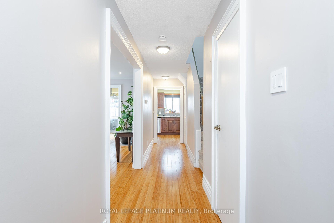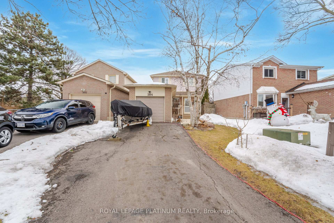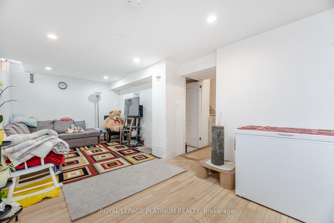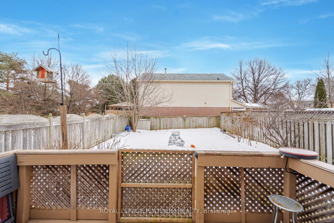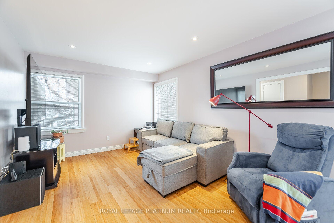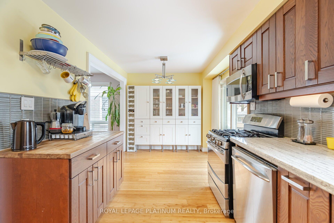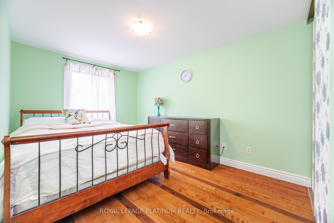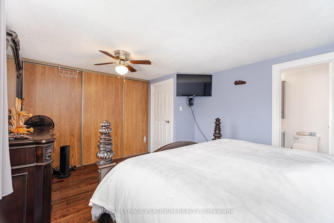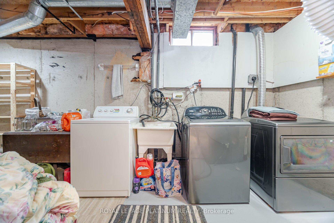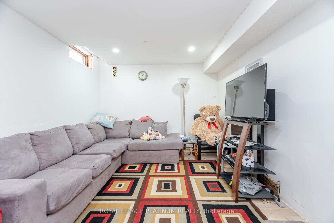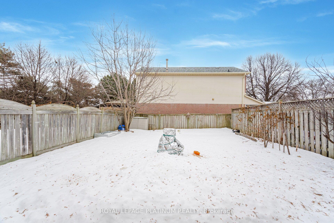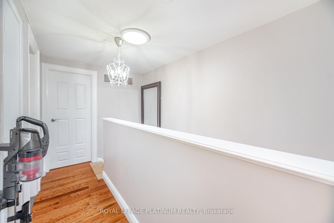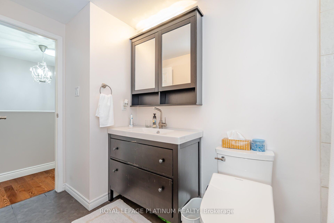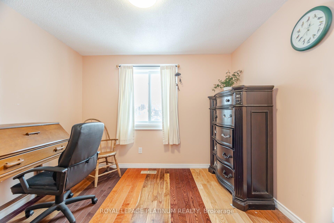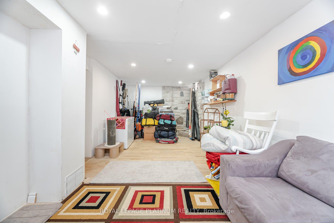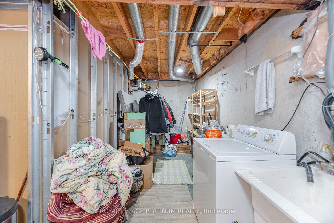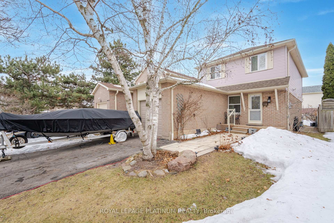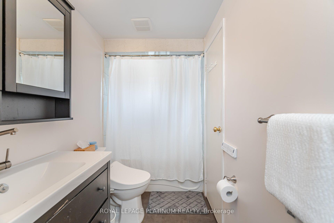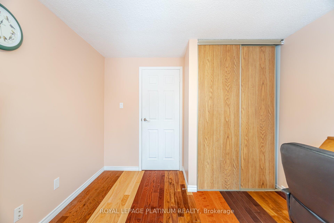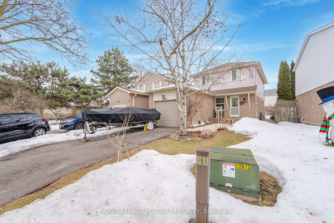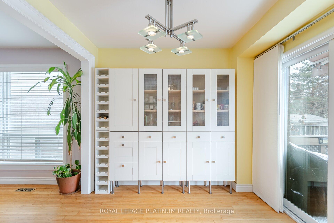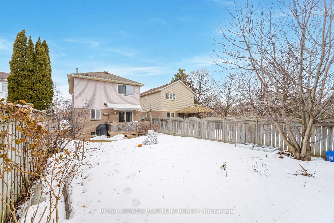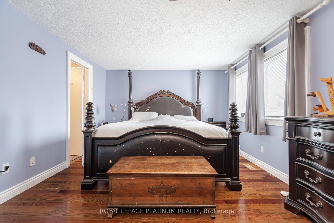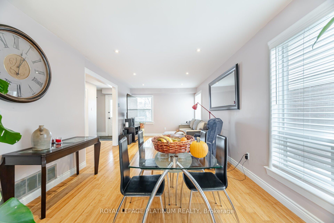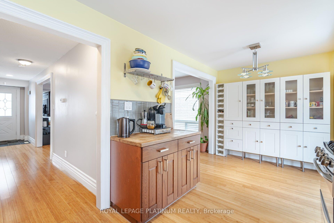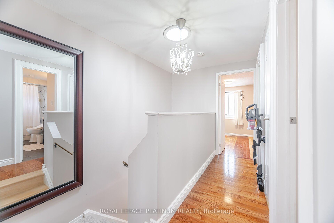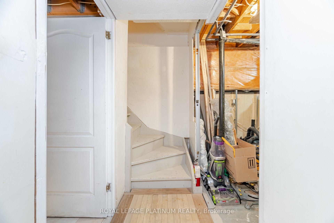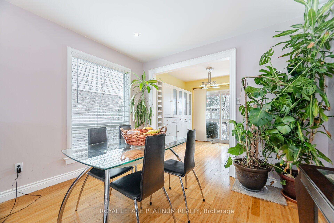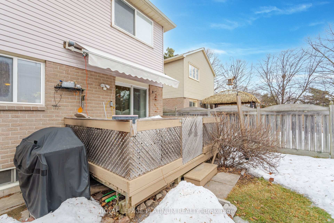$949,900
Available - For Sale
Listing ID: W12035881
3104 Arnett Cour , Mississauga, L5N 3G8, Peel
| he home features stunning hardwood flooring throughout, beautifully maintained over the years. With three spacious bedrooms, the interior is bright and filled with natural light, creating a warm and inviting atmosphere. The finished basement offers additional living space and can easily be converted into a separate apartment, as it has room for a bedroom, kitchen, and bathroom, with plumbing already in place. A side door can also be added for a private entrance. The property boasts a beautiful and spacious backyard, perfect for summer gardening, with mature trees providing lovely shaded areas to relax. Conveniently located close to public transit, shopping, and all other amenities, this home also offers access to scenic trails, ideal for outdoor enthusiasts. |
| Price | $949,900 |
| Taxes: | $4771.11 |
| Occupancy: | Owner |
| Address: | 3104 Arnett Cour , Mississauga, L5N 3G8, Peel |
| Directions/Cross Streets: | Winston Churchill blvd/Britannia Rd W |
| Rooms: | 6 |
| Rooms +: | 1 |
| Bedrooms: | 3 |
| Bedrooms +: | 1 |
| Family Room: | F |
| Basement: | Finished |
| Level/Floor | Room | Length(m) | Width(m) | Descriptions | |
| Room 1 | Main | Living Ro | 4.01 | 3.3 | Hardwood Floor, Pot Lights |
| Room 2 | Main | Dining Ro | 3.3 | 2.8 | Hardwood Floor, Pot Lights |
| Room 3 | Main | Kitchen | 5.74 | 2.8 | Breakfast Area, W/O To Deck |
| Room 4 | Second | Primary B | 5.25 | 3.66 | Semi Ensuite, Hardwood Floor |
| Room 5 | Second | Bedroom 2 | 4.6 | 3.45 | Hardwood Floor |
| Room 6 | Second | Bedroom 3 | 3.3 | 3.05 | Hardwood Floor |
| Room 7 | Basement | Recreatio | 7.55 | 3.15 | Hardwood Floor, Pot Lights |
| Washroom Type | No. of Pieces | Level |
| Washroom Type 1 | 4 | Second |
| Washroom Type 2 | 2 | Main |
| Washroom Type 3 | 0 | |
| Washroom Type 4 | 0 | |
| Washroom Type 5 | 0 | |
| Washroom Type 6 | 4 | Second |
| Washroom Type 7 | 2 | Main |
| Washroom Type 8 | 0 | |
| Washroom Type 9 | 0 | |
| Washroom Type 10 | 0 |
| Total Area: | 0.00 |
| Property Type: | Detached |
| Style: | 2-Storey |
| Exterior: | Aluminum Siding, Brick |
| Garage Type: | Built-In |
| (Parking/)Drive: | Available |
| Drive Parking Spaces: | 4 |
| Park #1 | |
| Parking Type: | Available |
| Park #2 | |
| Parking Type: | Available |
| Pool: | None |
| CAC Included: | N |
| Water Included: | N |
| Cabel TV Included: | N |
| Common Elements Included: | N |
| Heat Included: | N |
| Parking Included: | N |
| Condo Tax Included: | N |
| Building Insurance Included: | N |
| Fireplace/Stove: | N |
| Heat Type: | Forced Air |
| Central Air Conditioning: | Central Air |
| Central Vac: | N |
| Laundry Level: | Syste |
| Ensuite Laundry: | F |
| Sewers: | Sewer |
$
%
Years
This calculator is for demonstration purposes only. Always consult a professional
financial advisor before making personal financial decisions.
| Although the information displayed is believed to be accurate, no warranties or representations are made of any kind. |
| ROYAL LEPAGE PLATINUM REALTY |
|
|

Sean Kim
Broker
Dir:
416-998-1113
Bus:
905-270-2000
Fax:
905-270-0047
| Virtual Tour | Book Showing | Email a Friend |
Jump To:
At a Glance:
| Type: | Freehold - Detached |
| Area: | Peel |
| Municipality: | Mississauga |
| Neighbourhood: | Meadowvale |
| Style: | 2-Storey |
| Tax: | $4,771.11 |
| Beds: | 3+1 |
| Baths: | 2 |
| Fireplace: | N |
| Pool: | None |
Locatin Map:
Payment Calculator:

