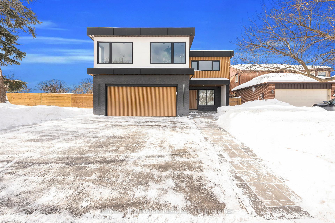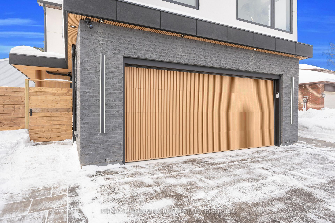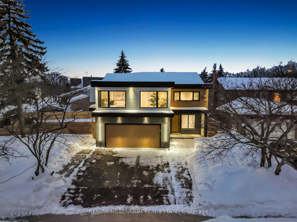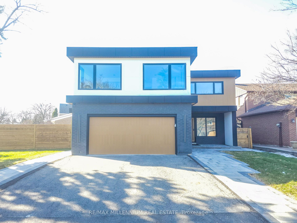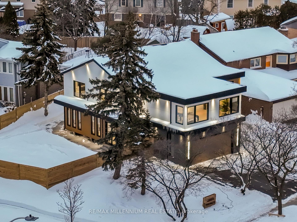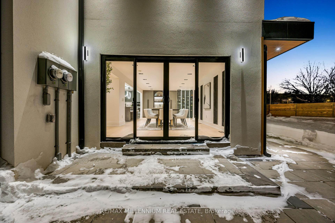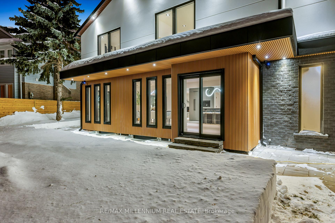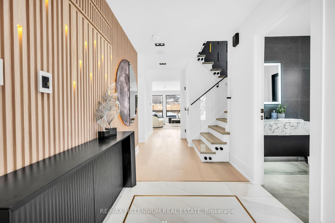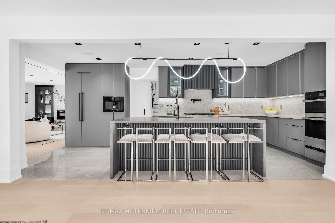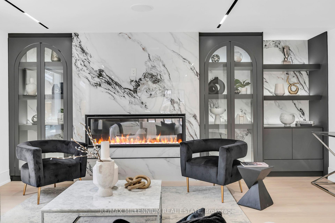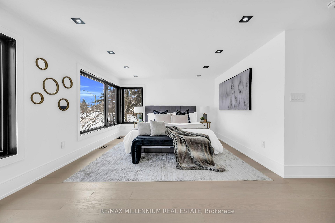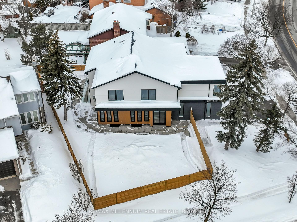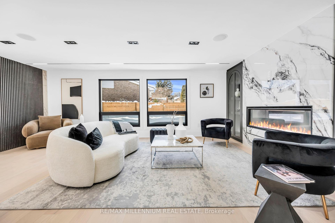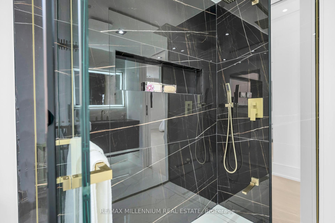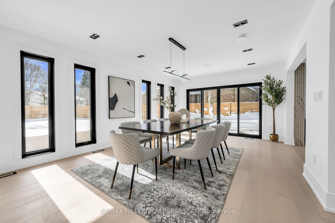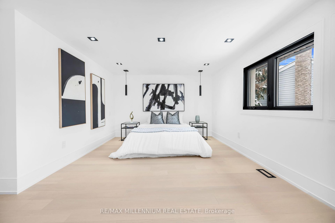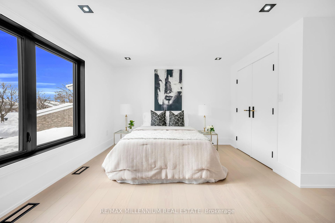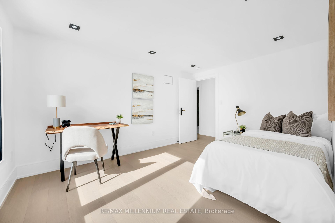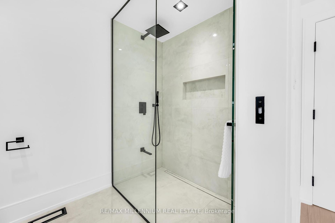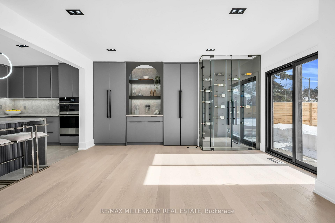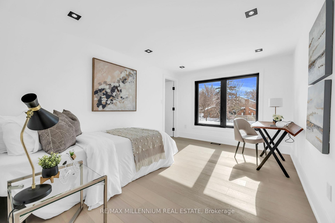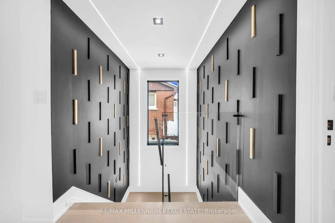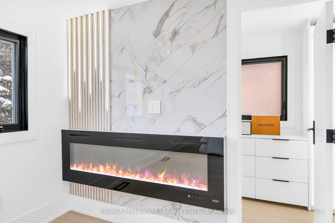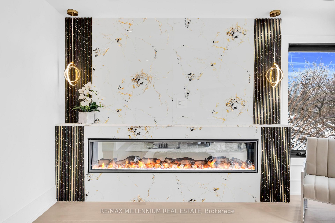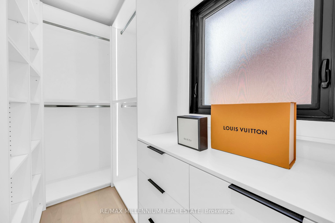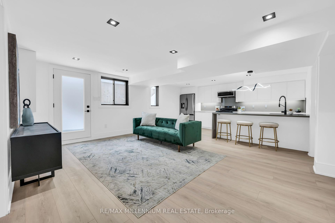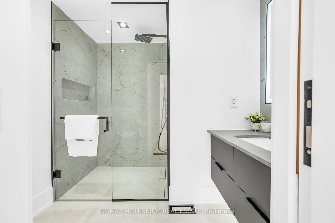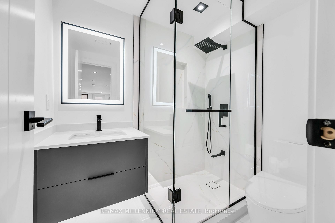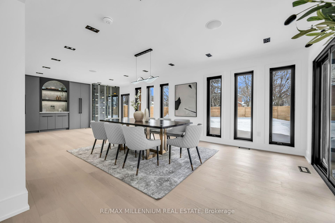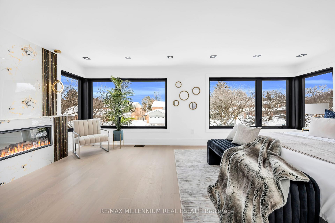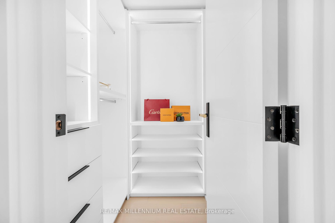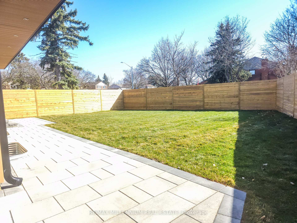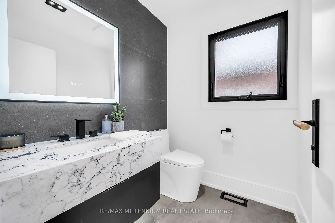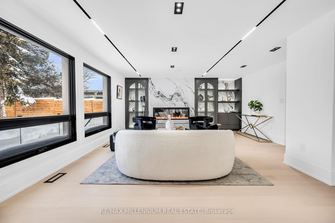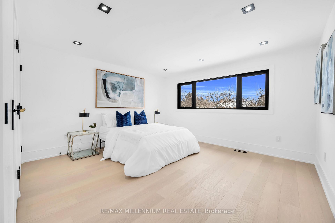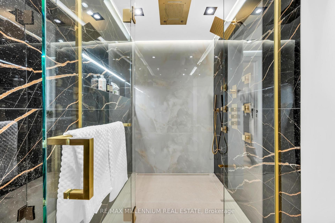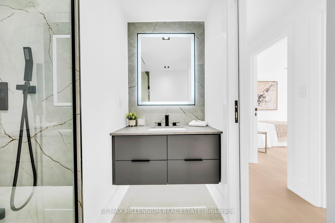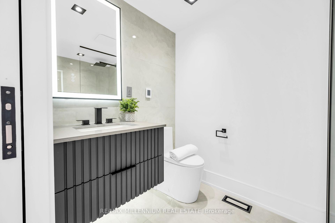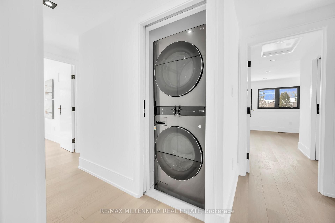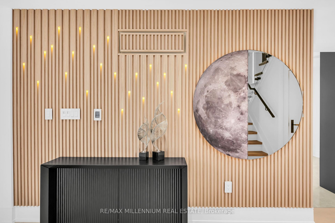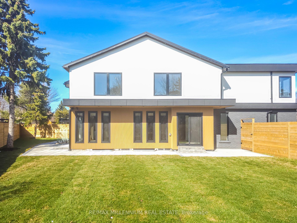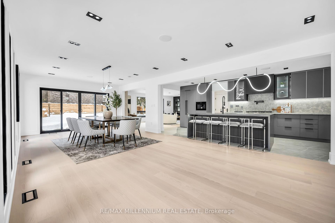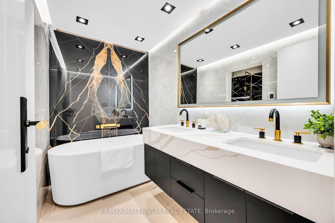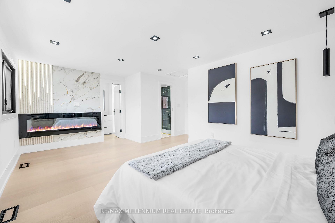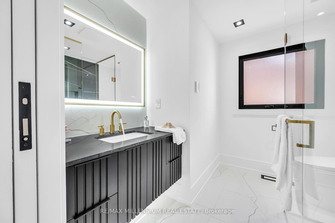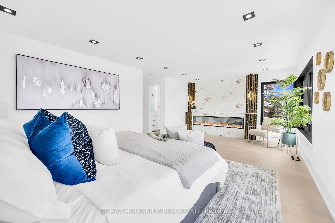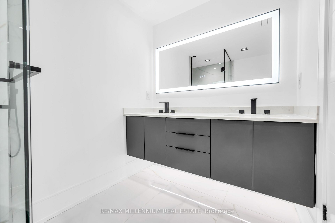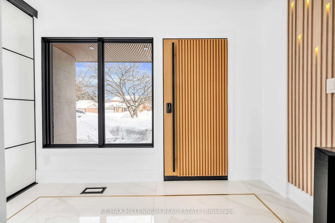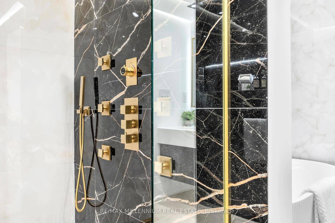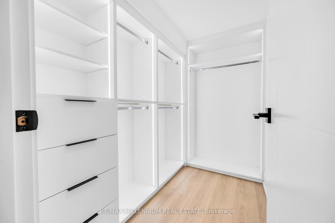$2,688,000
Available - For Sale
Listing ID: W12027583
2893 Folkway Driv , Mississauga, L5L 2H2, Peel
| A generous 5,000 sq. ft. of living space for ultimate comfort, located in one of Mississauga's most sought-after neighborhoods, EAST facing this stunning home blends comfort, functionality, and elegance, featuring extensive millwork throughout. With five bedrooms and four bathrooms, the open-concept layout exudes warmth and sophistication, with natural light streaming through windows onto rich engineered floors. The gourmet kitchen boasts built-in high-end appliances, custom cabinetry, a large waterfall island, and statement lighting. Heated tile flooring adds luxury to the main floor and upstairs bathrooms. The primary suite offers a spacious layout, a spa-like ensuite with a walk-in shower, and deep soaking tub. The finished basement provides versatile space, including a sound-proofed self-contained unit with a separate entrance, kitchen, living area, two bedrooms, and two bathrooms. A professionally landscaped backyard and an interlocked wrap-around house walkway complete this exquisite property. |
| Price | $2,688,000 |
| Taxes: | $7185.00 |
| Assessment Year: | 2024 |
| Occupancy: | Vacant |
| Address: | 2893 Folkway Driv , Mississauga, L5L 2H2, Peel |
| Directions/Cross Streets: | Winston Churchill Blvd / Unity Dr |
| Rooms: | 8 |
| Rooms +: | 4 |
| Bedrooms: | 5 |
| Bedrooms +: | 2 |
| Family Room: | T |
| Basement: | Separate Ent, Finished |
| Level/Floor | Room | Length(m) | Width(m) | Descriptions | |
| Room 1 | Main | Family Ro | 7.07 | 5.03 | Gas Fireplace, Hardwood Floor, Large Window |
| Room 2 | Main | Dining Ro | 7.93 | 3.72 | Combined w/Living, Access To Garage, Overlooks Backyard |
| Room 3 | Main | Kitchen | 6.25 | 3.11 | B/I Appliances, Quartz Counter, Heated Floor |
| Room 4 | Second | Primary B | 6.1 | 5.33 | Electric Fireplace, 5 Pc Ensuite, Walk-In Closet(s) |
| Room 5 | Second | Bedroom 2 | 6.95 | 5.18 | Electric Fireplace, 4 Pc Ensuite, Walk-In Closet(s) |
| Room 6 | Second | Bedroom 3 | 4.5 | 4.11 | Large Window, Large Closet, Hardwood Floor |
| Room 7 | Second | Bedroom 4 | 4.51 | 4.11 | Large Window, Large Closet, Hardwood Floor |
| Room 8 | Second | Bedroom 5 | 4.11 | 3.08 | Large Window, Walk-In Closet(s), Hardwood Floor |
| Room 9 | Basement | Kitchen | 5.18 | 3.32 | Quartz Counter, Stainless Steel Appl, Centre Island |
| Room 10 | Basement | Living Ro | 6.1 | 3.66 | W/O To Yard, Large Window, Vinyl Floor |
| Room 11 | Basement | Primary B | 5.15 | 4.27 | 4 Pc Ensuite, Walk-In Closet(s), Vinyl Floor |
| Room 12 | Basement | Bedroom 2 | 3.05 | 3.96 | Closet Organizers, Window, Vinyl Floor |
| Washroom Type | No. of Pieces | Level |
| Washroom Type 1 | 2 | Ground |
| Washroom Type 2 | 5 | Second |
| Washroom Type 3 | 3 | Second |
| Washroom Type 4 | 4 | Basement |
| Washroom Type 5 | 3 | Basement |
| Washroom Type 6 | 2 | Ground |
| Washroom Type 7 | 5 | Second |
| Washroom Type 8 | 3 | Second |
| Washroom Type 9 | 4 | Basement |
| Washroom Type 10 | 3 | Basement |
| Total Area: | 0.00 |
| Approximatly Age: | 31-50 |
| Property Type: | Detached |
| Style: | 2-Storey |
| Exterior: | Stucco (Plaster), Brick |
| Garage Type: | Attached |
| Drive Parking Spaces: | 2 |
| Pool: | None |
| Other Structures: | Fence - Full |
| Approximatly Age: | 31-50 |
| Approximatly Square Footage: | 3500-5000 |
| CAC Included: | N |
| Water Included: | N |
| Cabel TV Included: | N |
| Common Elements Included: | N |
| Heat Included: | N |
| Parking Included: | N |
| Condo Tax Included: | N |
| Building Insurance Included: | N |
| Fireplace/Stove: | Y |
| Heat Type: | Forced Air |
| Central Air Conditioning: | Central Air |
| Central Vac: | N |
| Laundry Level: | Syste |
| Ensuite Laundry: | F |
| Sewers: | Sewer |
| Utilities-Cable: | A |
| Utilities-Hydro: | Y |
$
%
Years
This calculator is for demonstration purposes only. Always consult a professional
financial advisor before making personal financial decisions.
| Although the information displayed is believed to be accurate, no warranties or representations are made of any kind. |
| RE/MAX MILLENNIUM REAL ESTATE |
|
|

Sean Kim
Broker
Dir:
416-998-1113
Bus:
905-270-2000
Fax:
905-270-0047
| Virtual Tour | Book Showing | Email a Friend |
Jump To:
At a Glance:
| Type: | Freehold - Detached |
| Area: | Peel |
| Municipality: | Mississauga |
| Neighbourhood: | Erin Mills |
| Style: | 2-Storey |
| Approximate Age: | 31-50 |
| Tax: | $7,185 |
| Beds: | 5+2 |
| Baths: | 7 |
| Fireplace: | Y |
| Pool: | None |
Locatin Map:
Payment Calculator:

