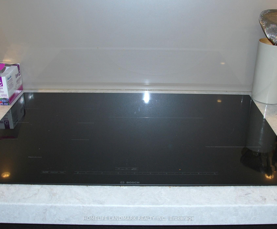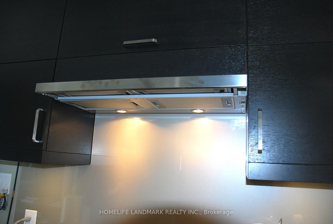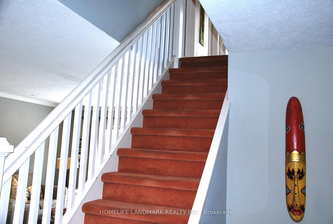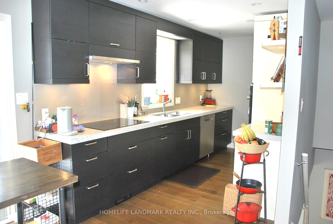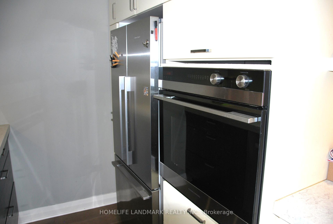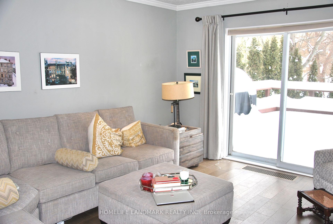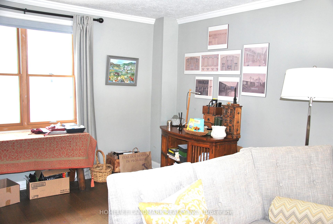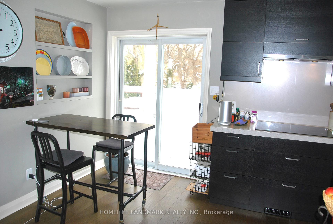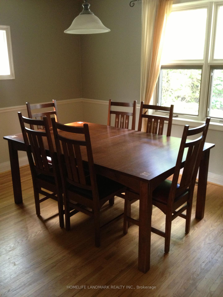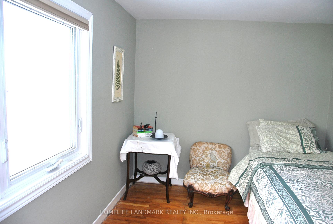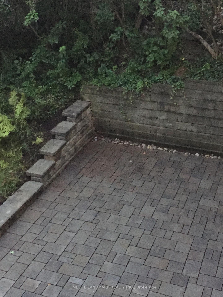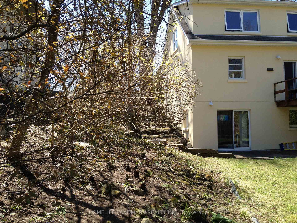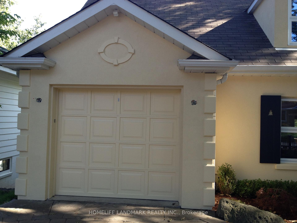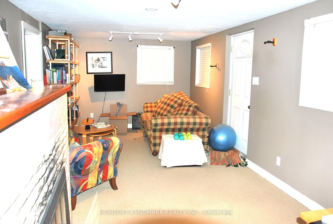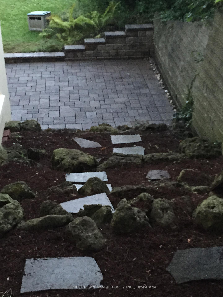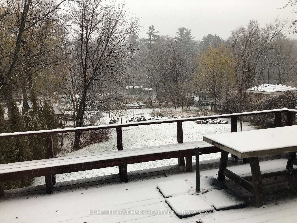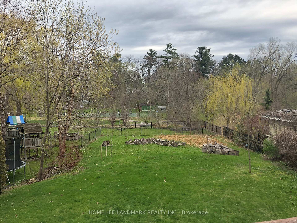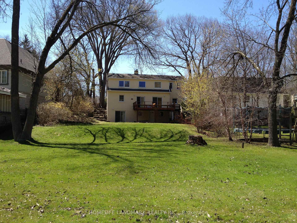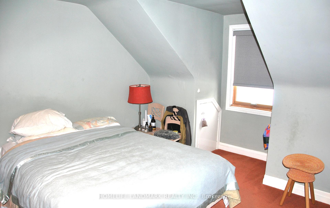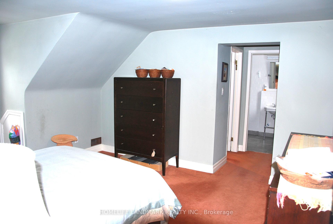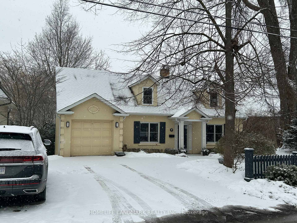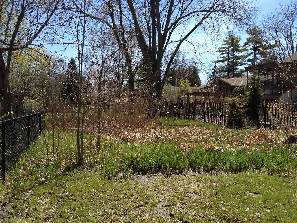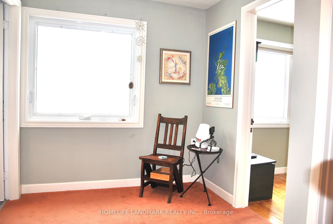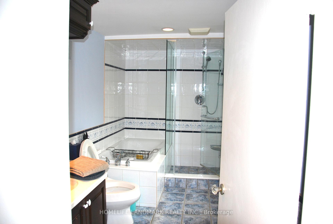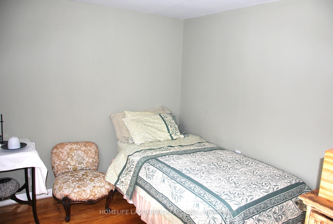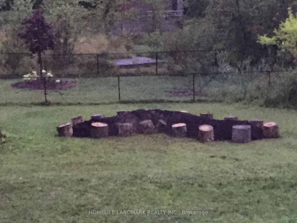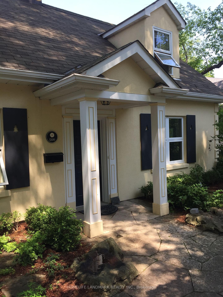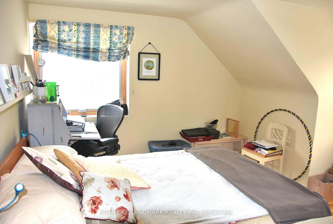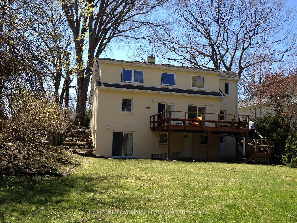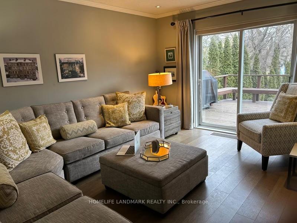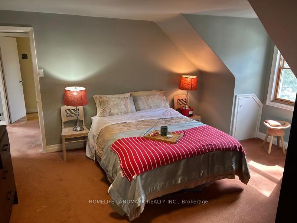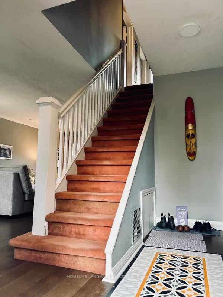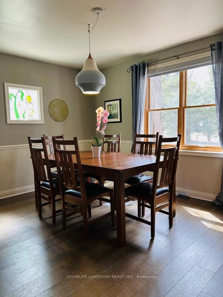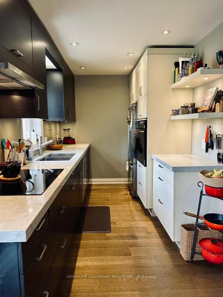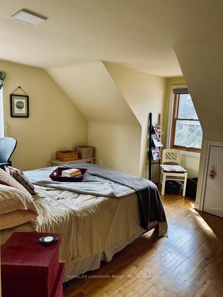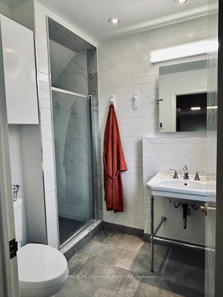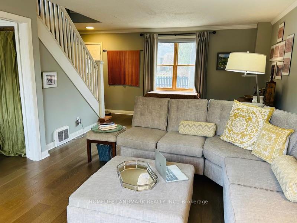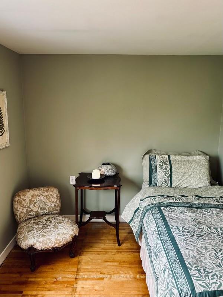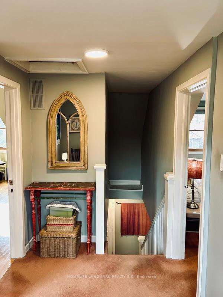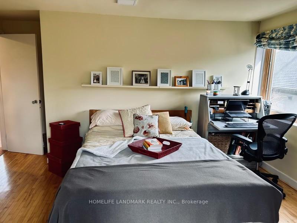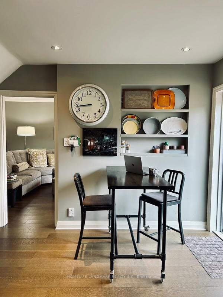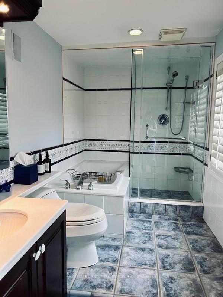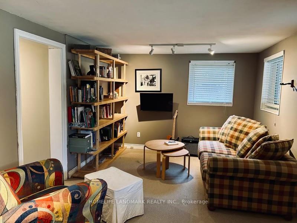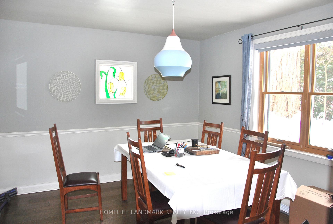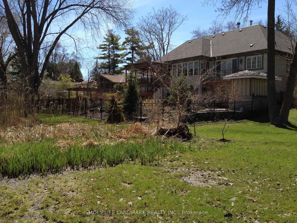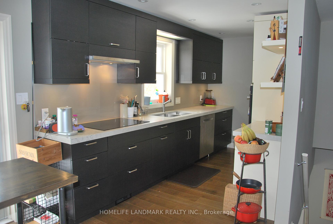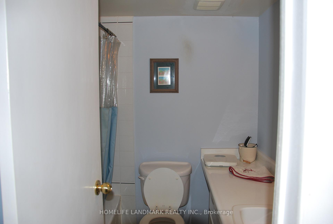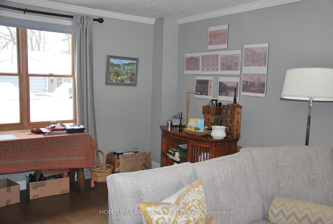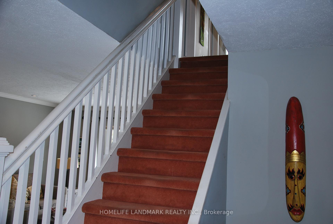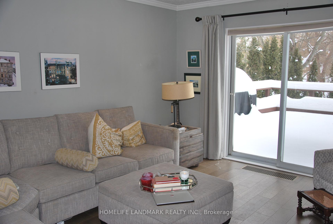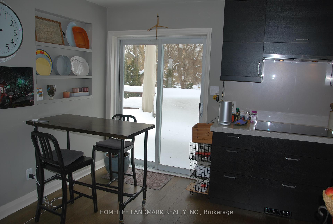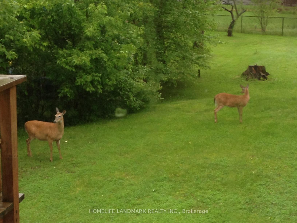$1,879,000
Available - For Sale
Listing ID: W11984051
1299 Stavebank Road , Mississauga, L5G 2V1, Peel
| Coveted 'Mineola West' neighbourhood within the prestigious Kenollie (300 metres) school district. Perfect combination of prime location and exceptional opportunity. Quiet neighbourhood with mature trees in your front and back yard. Huge lot with potential for rebuilding a bigger home or additional living space. All amenities nearby. Walking distance to Port Credit village, GO Station, river access, shops and restaurants, and LRT currently being built on Hurontario. 5 min drive to QEW. 3 bedrooms on 2nd fl. Mstr bd ensuite w heated floor and a walk-in closet. Main floor living room w/ two walkouts to raised deck. Glass back-splash in kitchen. Finished walkout basement w patio in the back. Engineered hardwood flooring on main floor. Two bdrm with hardwood flooring. Roof shingles replaced in 2018. 6 car driveway plus 1 garage parking. No survey from seller. Other schools nearby Queen Elizabeth Sr. Public School and Port Credit Secondary School and Mentor College. |
| Price | $1,879,000 |
| Taxes: | $10091.00 |
| Assessment Year: | 2024 |
| Occupancy by: | Owner |
| Address: | 1299 Stavebank Road , Mississauga, L5G 2V1, Peel |
| Acreage: | < .50 |
| Directions/Cross Streets: | Hurontario/Lakeshore E |
| Rooms: | 6 |
| Rooms +: | 2 |
| Bedrooms: | 3 |
| Bedrooms +: | 0 |
| Family Room: | F |
| Basement: | Finished wit |
| Level/Floor | Room | Length(m) | Width(m) | Descriptions | |
| Room 1 | Main | Living Ro | 6.85 | 3.75 | W/O To Deck |
| Room 2 | Main | Dining Ro | 3.71 | 3.37 | |
| Room 3 | Main | Kitchen | 5.97 | 3.27 | |
| Room 4 | Second | Bedroom | 4.07 | 3.67 | 3 Pc Ensuite |
| Room 5 | Second | Bedroom 2 | 4.14 | 3.98 | |
| Room 6 | Second | Bedroom 3 | 3.83 | 2.63 | |
| Room 7 | Second | Bathroom | 3.65 | 1.78 | 4 Pc Bath |
| Room 8 | Basement | Bathroom | 2 | 1.5 | 3 Pc Bath |
| Washroom Type | No. of Pieces | Level |
| Washroom Type 1 | 4 | Second |
| Washroom Type 2 | 3 | Second |
| Washroom Type 3 | 3 | Basement |
| Washroom Type 4 | 0 | |
| Washroom Type 5 | 0 |
| Total Area: | 0.00 |
| Approximatly Age: | 51-99 |
| Property Type: | Detached |
| Style: | 2-Storey |
| Exterior: | Stucco (Plaster) |
| Garage Type: | Attached |
| (Parking/)Drive: | Private |
| Drive Parking Spaces: | 6 |
| Park #1 | |
| Parking Type: | Private |
| Park #2 | |
| Parking Type: | Private |
| Pool: | None |
| Approximatly Age: | 51-99 |
| Approximatly Square Footage: | 1500-2000 |
| CAC Included: | N |
| Water Included: | N |
| Cabel TV Included: | N |
| Common Elements Included: | N |
| Heat Included: | N |
| Parking Included: | N |
| Condo Tax Included: | N |
| Building Insurance Included: | N |
| Fireplace/Stove: | N |
| Heat Type: | Forced Air |
| Central Air Conditioning: | Central Air |
| Central Vac: | N |
| Laundry Level: | Syste |
| Ensuite Laundry: | F |
| Elevator Lift: | False |
| Sewers: | Sewer |
| Utilities-Cable: | A |
| Utilities-Hydro: | Y |
$
%
Years
This calculator is for demonstration purposes only. Always consult a professional
financial advisor before making personal financial decisions.
| Although the information displayed is believed to be accurate, no warranties or representations are made of any kind. |
| HOMELIFE LANDMARK REALTY INC. |
|
|

Sean Kim
Broker
Dir:
416-998-1113
Bus:
905-270-2000
Fax:
905-270-0047
| Book Showing | Email a Friend |
Jump To:
At a Glance:
| Type: | Freehold - Detached |
| Area: | Peel |
| Municipality: | Mississauga |
| Neighbourhood: | Mineola |
| Style: | 2-Storey |
| Approximate Age: | 51-99 |
| Tax: | $10,091 |
| Beds: | 3 |
| Baths: | 3 |
| Fireplace: | N |
| Pool: | None |
Locatin Map:
Payment Calculator:

