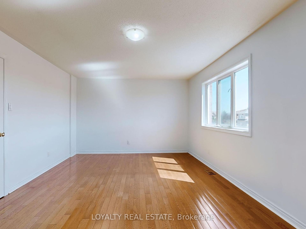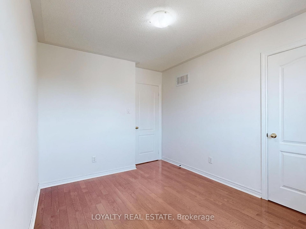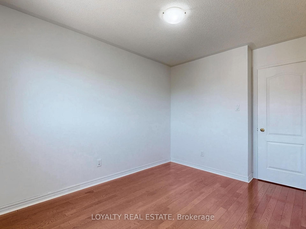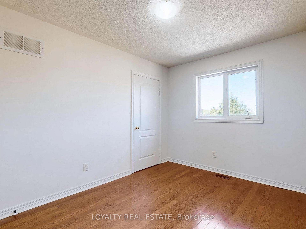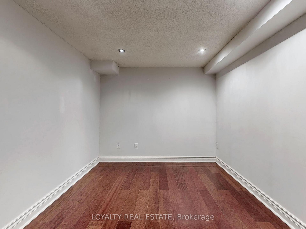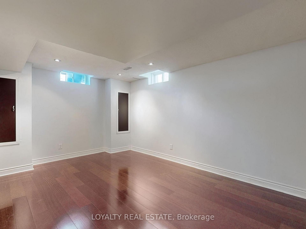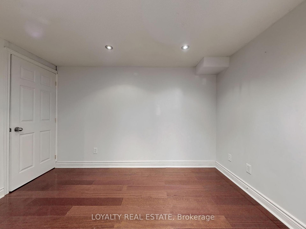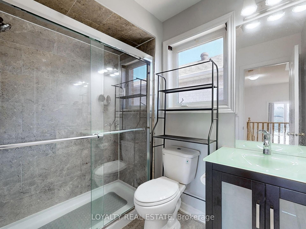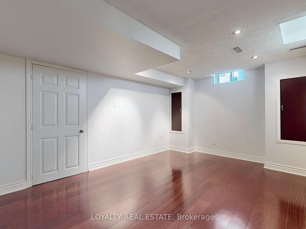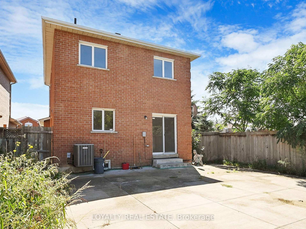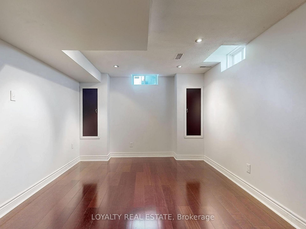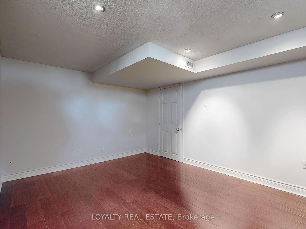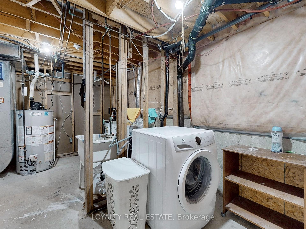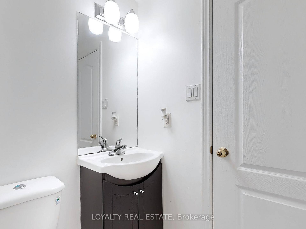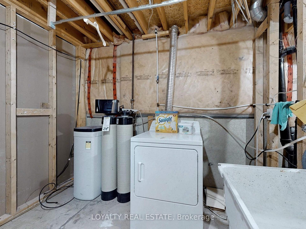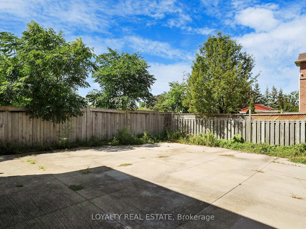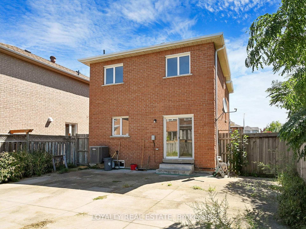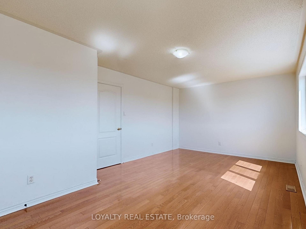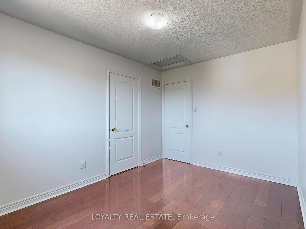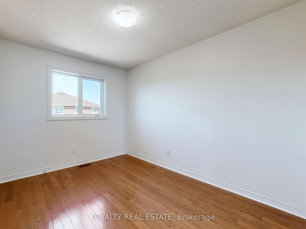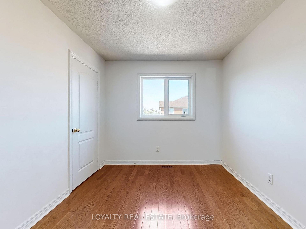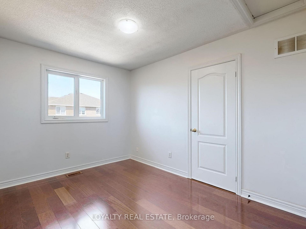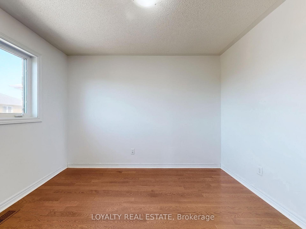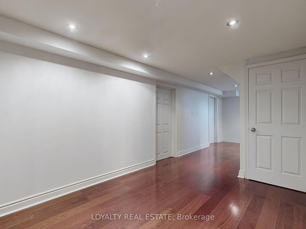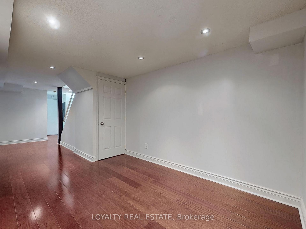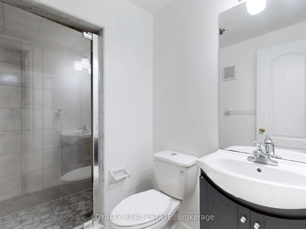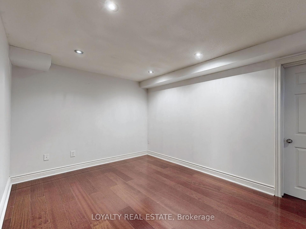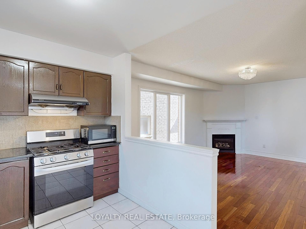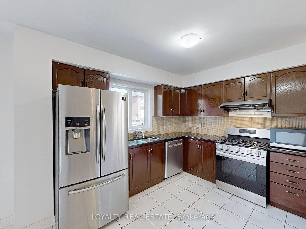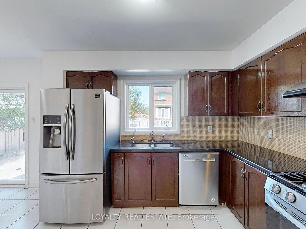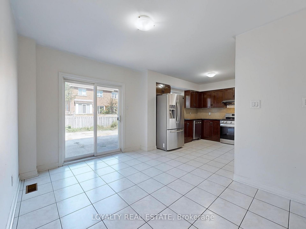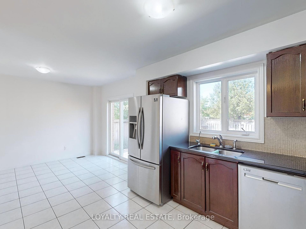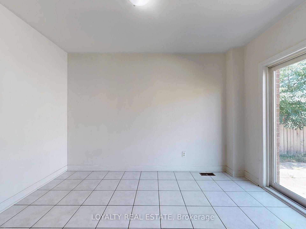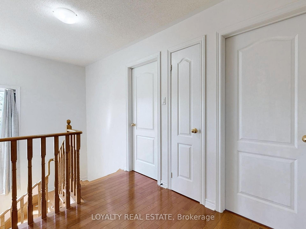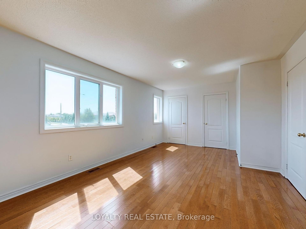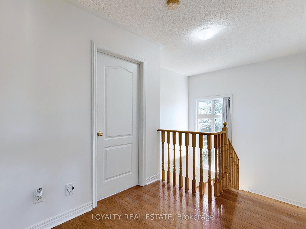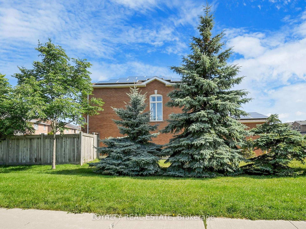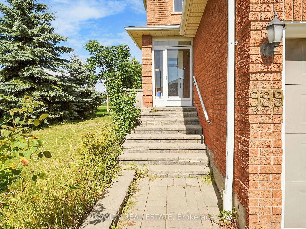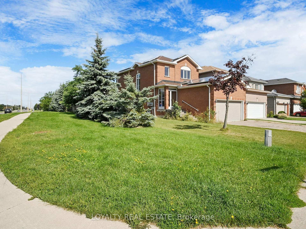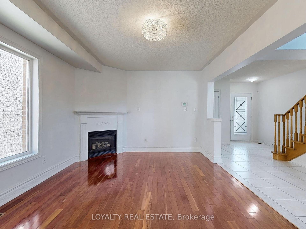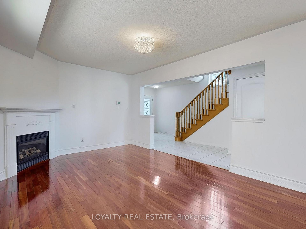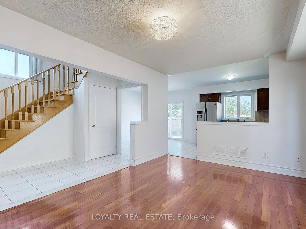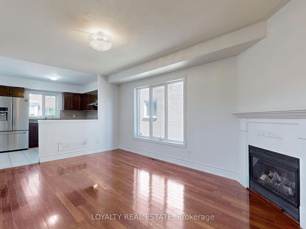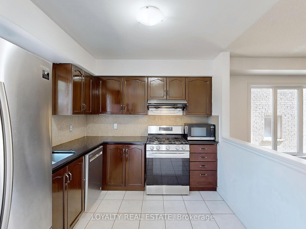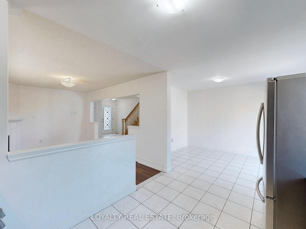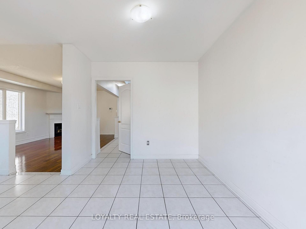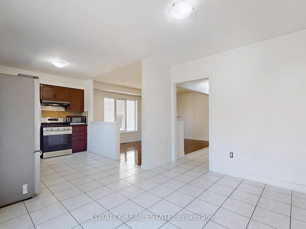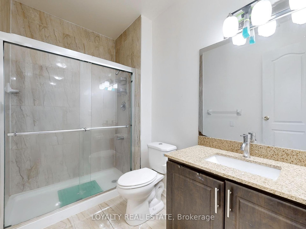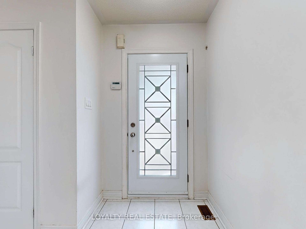$1,158,000
Available - For Sale
Listing ID: W12036681
999 Southfork Driv , Mississauga, L5V 2K6, Peel
| Welcome to 999 Southfork, a stunning family home nestled in one of Mississauga's most desirable neighborhoods. This beautifully maintained 3+1-bedrooms, 3 full bathrooms residence offers the perfect blend of modern comfort and classic charm. immediate Position, Top-rated schools zone(St.Joseph Catholic Secondary and Rick Hansen). Conveniently located near schools, parks, shopping centers, and major highways, this home offers easy access to everything you need. Enjoy the vibrant community atmosphere and excellent public transportation options. Very well maintained, hardwood floor throughout and carpet free. Newer appliances , move in condition. Around $500 monthly income from the solar panel. |
| Price | $1,158,000 |
| Taxes: | $5992.00 |
| Occupancy: | Vacant |
| Address: | 999 Southfork Driv , Mississauga, L5V 2K6, Peel |
| Directions/Cross Streets: | Terry Fox Way & Bristol Rd W |
| Rooms: | 10 |
| Rooms +: | 1 |
| Bedrooms: | 3 |
| Bedrooms +: | 1 |
| Family Room: | T |
| Basement: | Finished, Full |
| Level/Floor | Room | Length(m) | Width(m) | Descriptions | |
| Room 1 | Main | Family Ro | 6.37 | 8.85 | Combined w/Kitchen, Gas Fireplace, Hardwood Floor |
| Room 2 | Main | Kitchen | 3.6 | 8.85 | Combined w/Family, Granite Counters, Hardwood Floor |
| Room 3 | Main | Dining Ro | 2.77 | 3.62 | W/O To Patio, Open Concept, Hardwood Floor |
| Room 4 | Second | Bedroom | 5.63 | 3.69 | His and Hers Closets, Hardwood Floor |
| Room 5 | Second | Bedroom 2 | 2.75 | 3.32 | Closet, Hardwood Floor |
| Room 6 | Second | Bedroom 3 | 2.75 | 3.66 | Closet, Hardwood Floor |
| Room 7 | Basement | Bedroom 4 | 3.29 | 4.58 | Hardwood Floor |
| Room 8 | Basement | Office | 2.74 | 3.53 | Open Concept, Hardwood Floor |
| Room 9 | Basement | Cold Room | 1.53 | 1.51 |
| Washroom Type | No. of Pieces | Level |
| Washroom Type 1 | 3 | Main |
| Washroom Type 2 | 3 | Second |
| Washroom Type 3 | 3 | Basement |
| Washroom Type 4 | 0 | |
| Washroom Type 5 | 0 |
| Total Area: | 0.00 |
| Approximatly Age: | 16-30 |
| Property Type: | Detached |
| Style: | 2-Storey |
| Exterior: | Brick |
| Garage Type: | Built-In |
| (Parking/)Drive: | Private Do |
| Drive Parking Spaces: | 2 |
| Park #1 | |
| Parking Type: | Private Do |
| Park #2 | |
| Parking Type: | Private Do |
| Pool: | None |
| Approximatly Age: | 16-30 |
| Property Features: | Other, Park |
| CAC Included: | N |
| Water Included: | N |
| Cabel TV Included: | N |
| Common Elements Included: | N |
| Heat Included: | N |
| Parking Included: | N |
| Condo Tax Included: | N |
| Building Insurance Included: | N |
| Fireplace/Stove: | Y |
| Heat Type: | Forced Air |
| Central Air Conditioning: | Central Air |
| Central Vac: | N |
| Laundry Level: | Syste |
| Ensuite Laundry: | F |
| Elevator Lift: | False |
| Sewers: | Sewer |
| Utilities-Cable: | Y |
| Utilities-Hydro: | Y |
$
%
Years
This calculator is for demonstration purposes only. Always consult a professional
financial advisor before making personal financial decisions.
| Although the information displayed is believed to be accurate, no warranties or representations are made of any kind. |
| LOYALTY REAL ESTATE |
|
|

Sean Kim
Broker
Dir:
416-998-1113
Bus:
905-270-2000
Fax:
905-270-0047
| Virtual Tour | Book Showing | Email a Friend |
Jump To:
At a Glance:
| Type: | Freehold - Detached |
| Area: | Peel |
| Municipality: | Mississauga |
| Neighbourhood: | East Credit |
| Style: | 2-Storey |
| Approximate Age: | 16-30 |
| Tax: | $5,992 |
| Beds: | 3+1 |
| Baths: | 3 |
| Fireplace: | Y |
| Pool: | None |
Locatin Map:
Payment Calculator:

