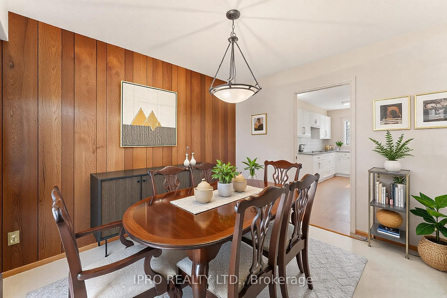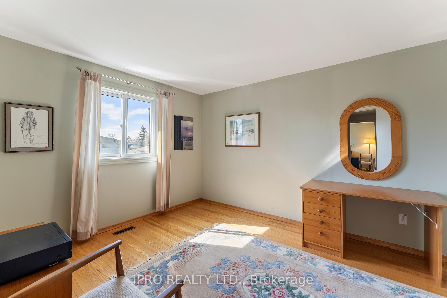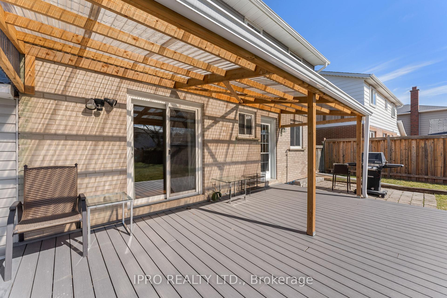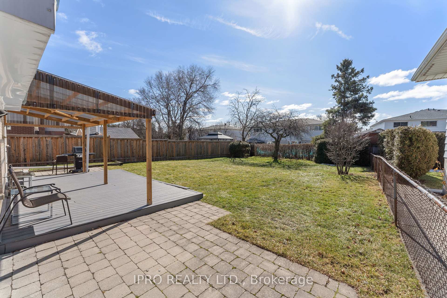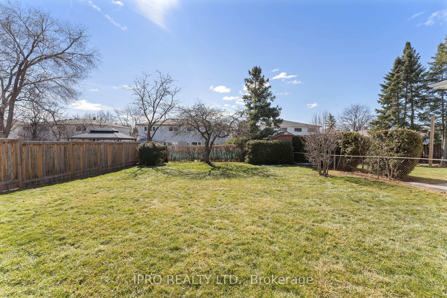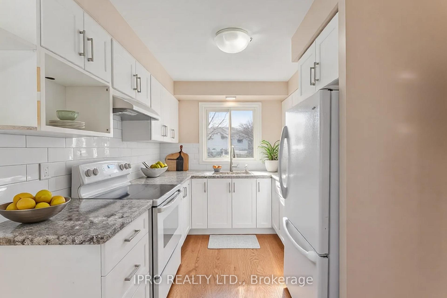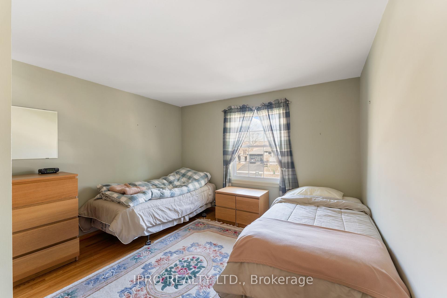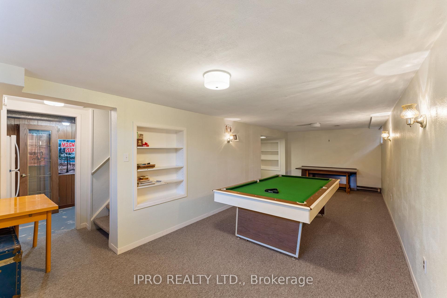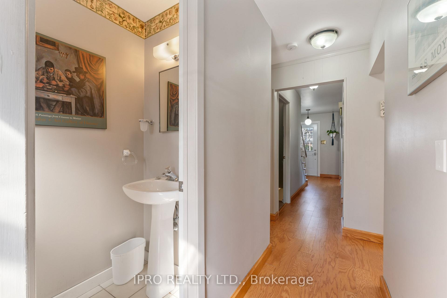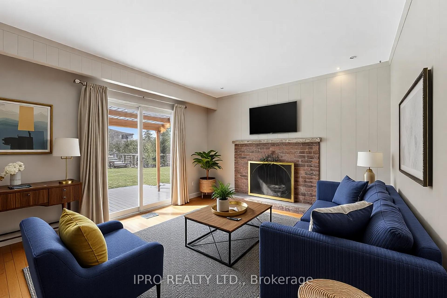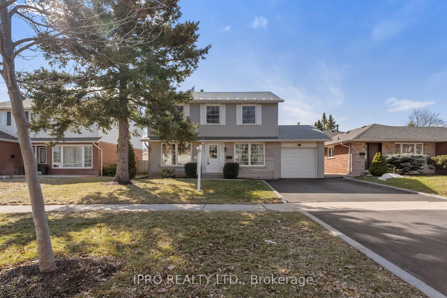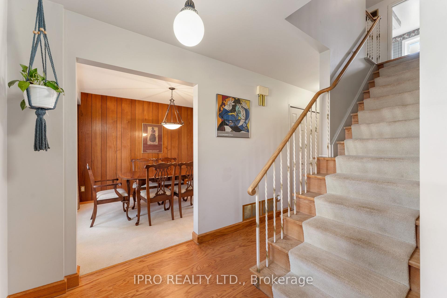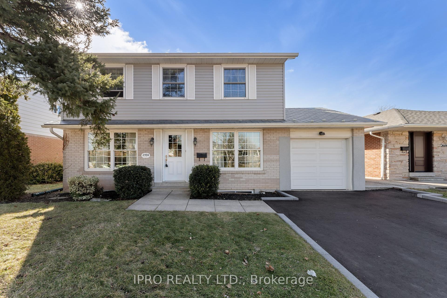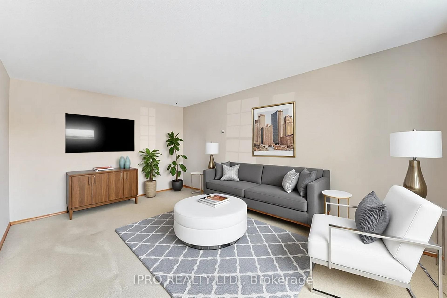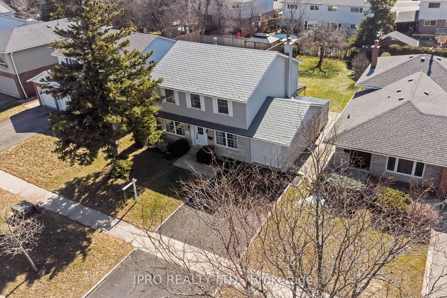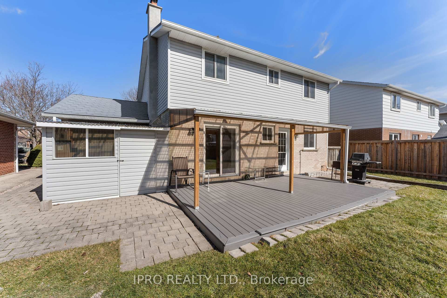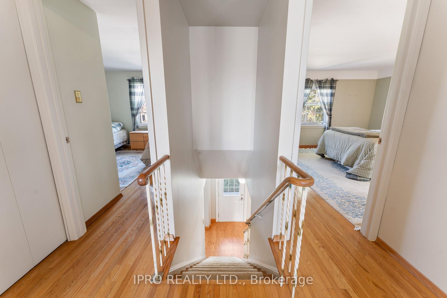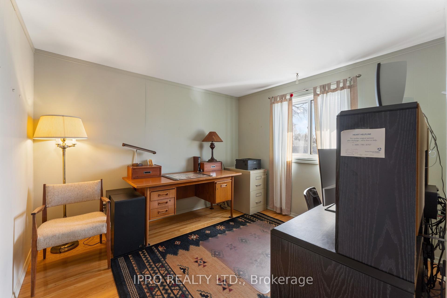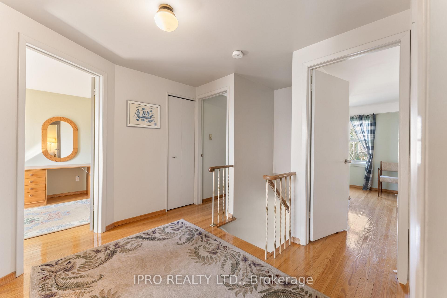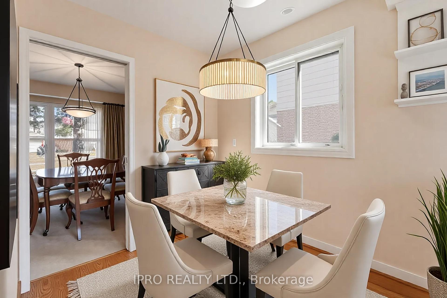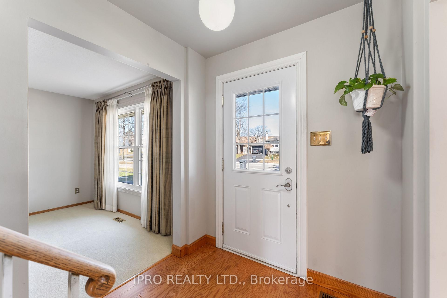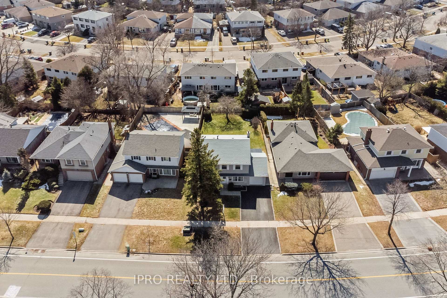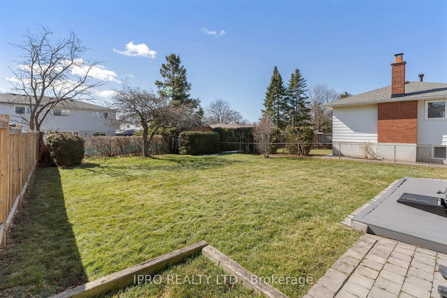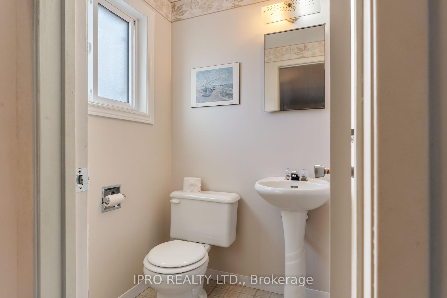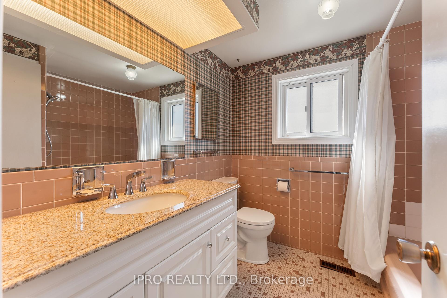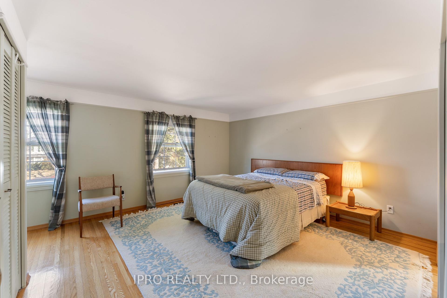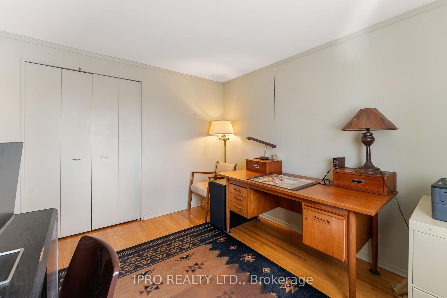Sold
Listing ID: W12027146
2594 Homelands Driv , Mississauga, L5K 1H6, Peel
| Welcome to Mature Sought After Sheridan Homelands. * Relax by the cozy crackling wood fireplace in the family room * Take a leisurely stroll through the forested pathways* Enjoy the tennis and spacious parks * There is a community outdoor swimming pool for the family to enjoy * Walk out to a large covered patio and private back garden big enough for a pool and playgrounds* Renovated white kitchen with granite counter tops and plenty of storage space * All rooms are complimented with large newer double pane windows letting in lots of sunshine* Large recreation room with pool table included* Easy access to public and catholic schools and transit * Close to the Go Station, 403 & QEW * Newer high efficiency furnace and AC* Seller including many garden accessories. Patio is composite decking never needs maintenance* Newly paved double wide driveway* |
| Listed Price | $1,119,000 |
| Taxes: | $6039.00 |
| Assessment Year: | 2024 |
| Occupancy by: | Owner |
| Address: | 2594 Homelands Driv , Mississauga, L5K 1H6, Peel |
| Directions/Cross Streets: | Homelands and Winston Churchill |
| Rooms: | 8 |
| Rooms +: | 2 |
| Bedrooms: | 4 |
| Bedrooms +: | 0 |
| Family Room: | T |
| Basement: | Partially Fi |
| Level/Floor | Room | Length(m) | Width(m) | Descriptions | |
| Room 1 | Ground | Living Ro | 5.06 | 3.35 | Large Window |
| Room 2 | Ground | Dining Ro | 3.5 | 2.98 | Large Window |
| Room 3 | Ground | Kitchen | 5.25 | 2.68 | Breakfast Area, Hardwood Floor, Renovated |
| Room 4 | Ground | Family Ro | 3.55 | 3.48 | Hardwood Floor, Walk-Out, Floor/Ceil Fireplace |
| Room 5 | Second | Primary B | 4.33 | 5.02 | Hardwood Floor, Large Window, 2 Pc Ensuite |
| Room 6 | Second | Bedroom | 3.25 | 3.02 | Hardwood Floor, Large Window, Large Closet |
| Room 7 | Second | Bedroom | 4.03 | 3.09 | Hardwood Floor, Large Window, Large Closet |
| Room 8 | Second | Bedroom | 3.48 | 3.41 | Hardwood Floor, Large Window, Large Closet |
| Room 9 | Basement | Recreatio | 8.45 | 3.26 | |
| Room 10 | Basement | Laundry | 8.45 | 3.05 |
| Washroom Type | No. of Pieces | Level |
| Washroom Type 1 | 4 | Second |
| Washroom Type 2 | 4 | Second |
| Washroom Type 3 | 2 | Main |
| Washroom Type 4 | 0 | |
| Washroom Type 5 | 0 | |
| Washroom Type 6 | 4 | Second |
| Washroom Type 7 | 4 | Second |
| Washroom Type 8 | 2 | Main |
| Washroom Type 9 | 0 | |
| Washroom Type 10 | 0 | |
| Washroom Type 11 | 4 | Second |
| Washroom Type 12 | 2 | Second |
| Washroom Type 13 | 2 | Main |
| Washroom Type 14 | 0 | |
| Washroom Type 15 | 0 |
| Total Area: | 0.00 |
| Property Type: | Detached |
| Style: | 2-Storey |
| Exterior: | Brick, Vinyl Siding |
| Garage Type: | Attached |
| (Parking/)Drive: | Private |
| Drive Parking Spaces: | 4 |
| Park #1 | |
| Parking Type: | Private |
| Park #2 | |
| Parking Type: | Private |
| Pool: | None |
| Property Features: | Public Trans, School |
| CAC Included: | N |
| Water Included: | N |
| Cabel TV Included: | N |
| Common Elements Included: | N |
| Heat Included: | N |
| Parking Included: | N |
| Condo Tax Included: | N |
| Building Insurance Included: | N |
| Fireplace/Stove: | Y |
| Heat Type: | Forced Air |
| Central Air Conditioning: | Central Air |
| Central Vac: | N |
| Laundry Level: | Syste |
| Ensuite Laundry: | F |
| Sewers: | Sewer |
| Although the information displayed is believed to be accurate, no warranties or representations are made of any kind. |
| IPRO REALTY LTD. |
|
|

Sean Kim
Broker
Dir:
416-998-1113
Bus:
905-270-2000
Fax:
905-270-0047
| Email a Friend |
Jump To:
At a Glance:
| Type: | Freehold - Detached |
| Area: | Peel |
| Municipality: | Mississauga |
| Neighbourhood: | Sheridan |
| Style: | 2-Storey |
| Tax: | $6,039 |
| Beds: | 4 |
| Baths: | 3 |
| Fireplace: | Y |
| Pool: | None |
Locatin Map:

