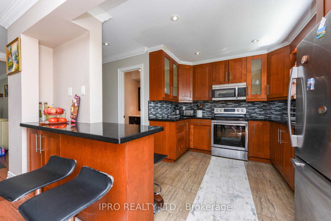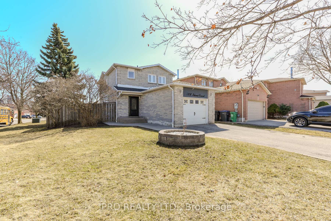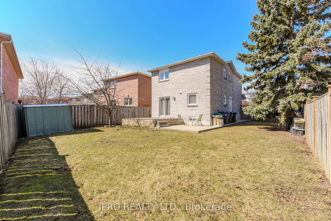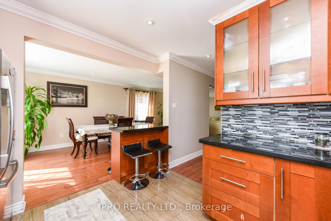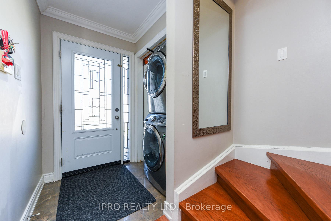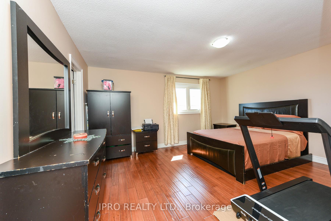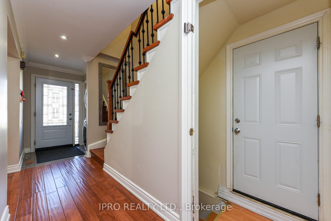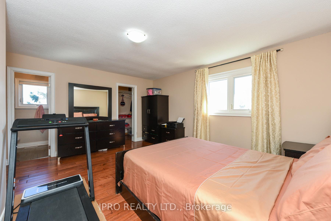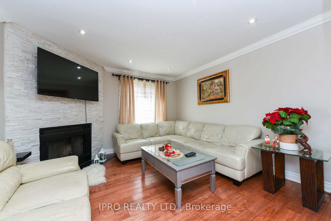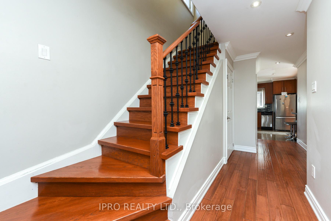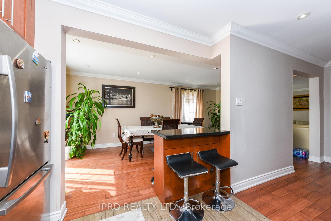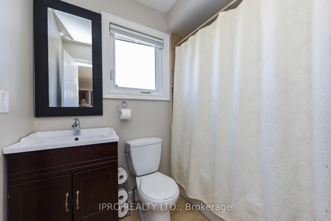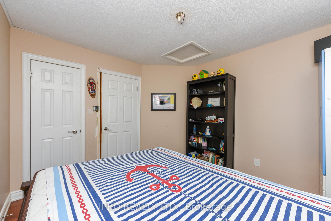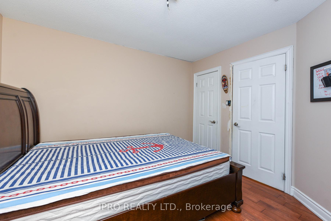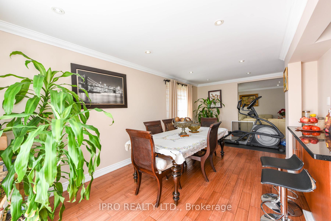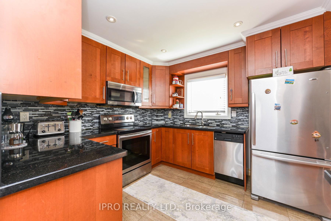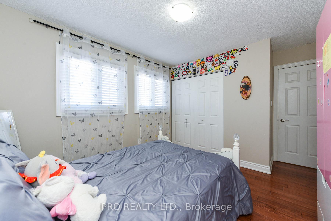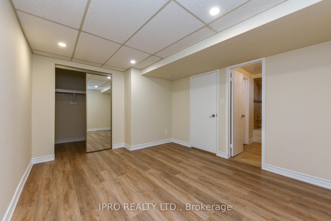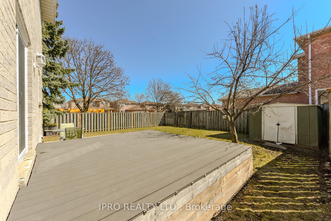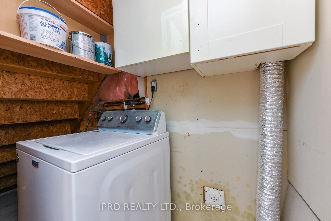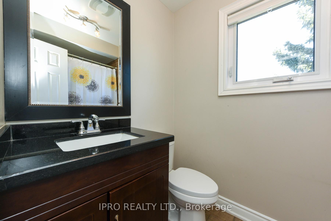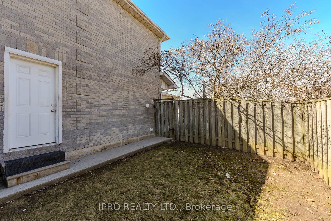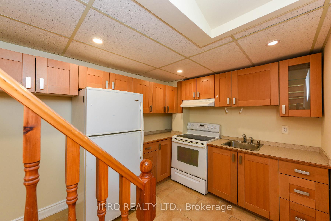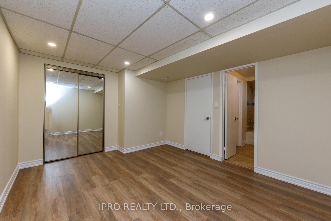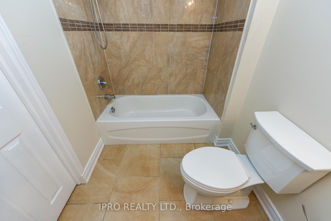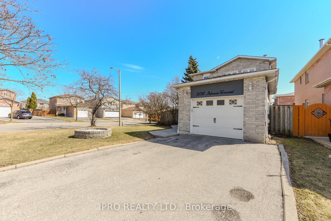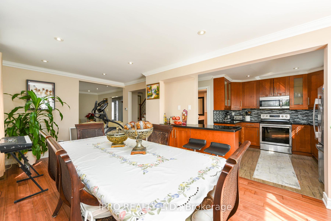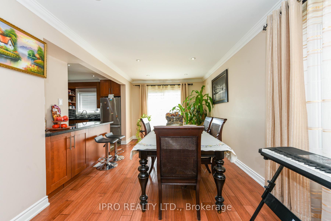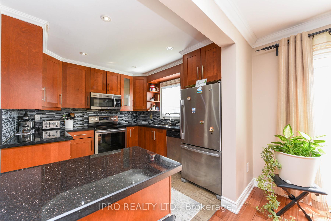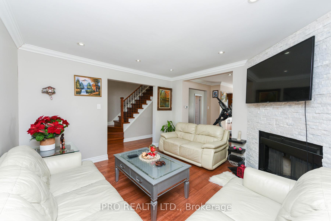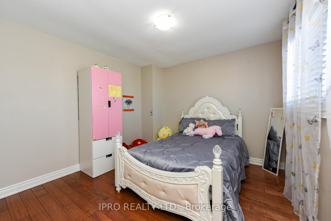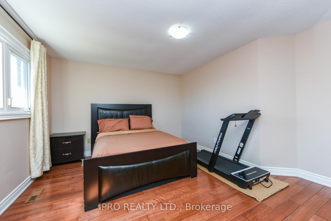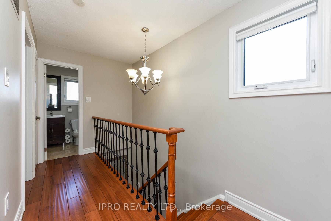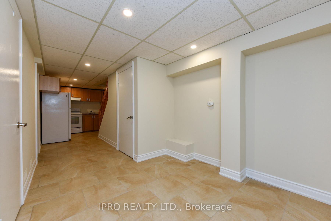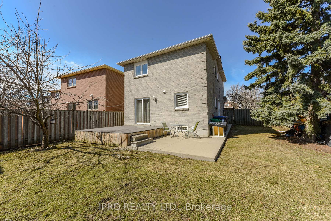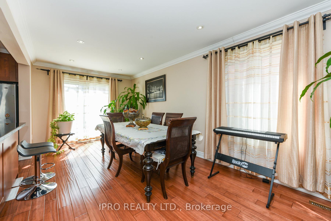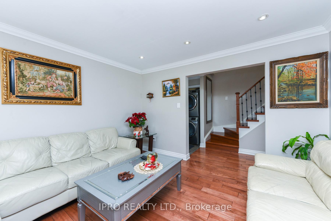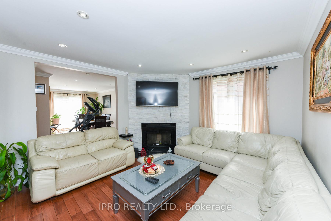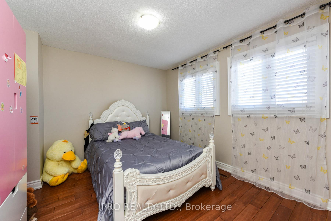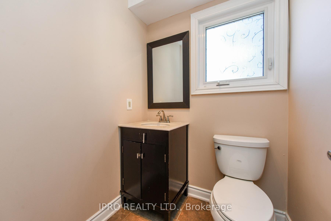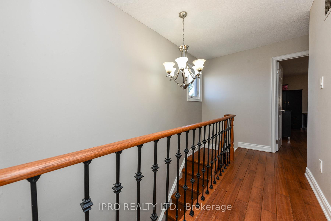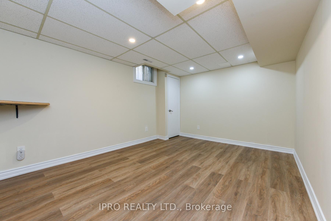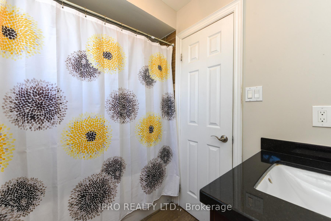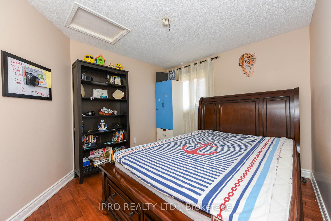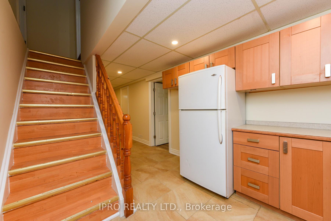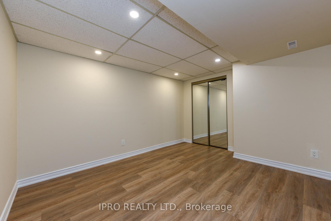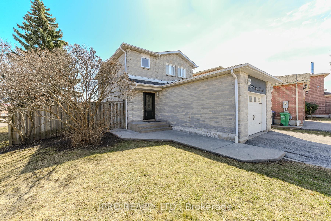$1,289,000
Available - For Sale
Listing ID: W12036751
5136 Palomar Cres , Mississauga, L5R 2X4, Peel
| Welcome to this stunning 3 Bed + 2 home on Palomar Crescent, nestled in the heart of central Mississauga. This beautifully designed residence features a spacious and thoughtfully laid-out floor plan, offering both comfort and functionality. The main level boasts a bright and inviting living room, an elegant dining area, and an upgraded kitchen adorned with granite countertops, a custom-designed island with additional cabinetry, modern finishes, crown molding, and pot lights throughout. A convenient stackable stainless steel washer and dryer complete the main floor.The lower level presents a fully equipped in-law suite with a separate entrance, featuring two generously sized bedrooms, a full four-piece bathroom, and a well-appointed kitchen. Upstairs, you will find three spacious bedrooms with rich hardwood flooring, along with a stylishly updated full bathroom. Ideally situated in a prime Mississauga location, this home is just minutes from Ceremonial Green Park, Square One Shopping Centre, major highways (401 & 403), public transit, Heartland Town Centre, top-rated schools, community centers, libraries, the upcoming LRT, and more. A rare opportunity to own a home in this highly sought-after neighborhood! |
| Price | $1,289,000 |
| Taxes: | $5585.23 |
| Assessment Year: | 2024 |
| Occupancy: | Owner |
| Address: | 5136 Palomar Cres , Mississauga, L5R 2X4, Peel |
| Directions/Cross Streets: | Mclaughlin Rd & Ceremonial Dr |
| Rooms: | 14 |
| Bedrooms: | 3 |
| Bedrooms +: | 2 |
| Family Room: | T |
| Basement: | Finished, Separate Ent |
| Level/Floor | Room | Length(m) | Width(m) | Descriptions | |
| Room 1 | Main | Living Ro | 5.2 | 3.53 | Hardwood Floor, Crown Moulding, Fireplace |
| Room 2 | Main | Dining Ro | 3.7 | 3.4 | Hardwood Floor, Crown Moulding, Centre Island |
| Room 3 | Main | Kitchen | 3.25 | 3.05 | Tile Floor, Granite Counters, Modern Kitchen |
| Room 4 | Main | Bathroom | 2.44 | 1.83 | Tile Floor, Updated |
| Room 5 | Second | Bedroom | 3.6 | 3.05 | Hardwood Floor, Closet |
| Room 6 | Second | Bedroom 2 | 3.3 | 3.06 | Hardwood Floor, Closet |
| Room 7 | Second | Primary B | 4.57 | 3.35 | Hardwood Floor, Walk-In Closet(s), 4 Pc Ensuite |
| Room 8 | Second | Bathroom | 2.44 | 2.13 | 4 Pc Bath, Updated |
| Room 9 | Basement | Kitchen | 3.25 | 3.05 | Carpet Free, Tile Floor |
| Room 10 | Basement | Bedroom | 3.3 | 3.06 | Closet, Laminate |
| Room 11 | Basement | Bedroom 2 | 3.3 | 3.06 | Closet, Laminate |
| Room 12 | Basement | Bathroom | 2.44 | 2.13 | Tile Floor, Updated, 4 Pc Bath |
| Washroom Type | No. of Pieces | Level |
| Washroom Type 1 | 2 | Main |
| Washroom Type 2 | 4 | Basement |
| Washroom Type 3 | 4 | Second |
| Washroom Type 4 | 0 | |
| Washroom Type 5 | 0 |
| Total Area: | 0.00 |
| Property Type: | Detached |
| Style: | 2-Storey |
| Exterior: | Brick |
| Garage Type: | Attached |
| (Parking/)Drive: | Available |
| Drive Parking Spaces: | 4 |
| Park #1 | |
| Parking Type: | Available |
| Park #2 | |
| Parking Type: | Available |
| Pool: | None |
| Approximatly Square Footage: | 1500-2000 |
| Property Features: | Rec./Commun., School Bus Route |
| CAC Included: | N |
| Water Included: | N |
| Cabel TV Included: | N |
| Common Elements Included: | N |
| Heat Included: | N |
| Parking Included: | N |
| Condo Tax Included: | N |
| Building Insurance Included: | N |
| Fireplace/Stove: | Y |
| Heat Type: | Forced Air |
| Central Air Conditioning: | Central Air |
| Central Vac: | N |
| Laundry Level: | Syste |
| Ensuite Laundry: | F |
| Sewers: | Sewer |
$
%
Years
This calculator is for demonstration purposes only. Always consult a professional
financial advisor before making personal financial decisions.
| Although the information displayed is believed to be accurate, no warranties or representations are made of any kind. |
| IPRO REALTY LTD. |
|
|

Sean Kim
Broker
Dir:
416-998-1113
Bus:
905-270-2000
Fax:
905-270-0047
| Virtual Tour | Book Showing | Email a Friend |
Jump To:
At a Glance:
| Type: | Freehold - Detached |
| Area: | Peel |
| Municipality: | Mississauga |
| Neighbourhood: | Hurontario |
| Style: | 2-Storey |
| Tax: | $5,585.23 |
| Beds: | 3+2 |
| Baths: | 4 |
| Fireplace: | Y |
| Pool: | None |
Locatin Map:
Payment Calculator:

