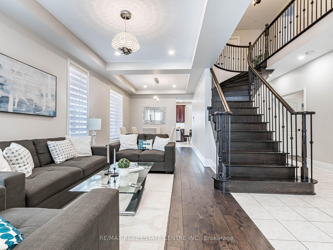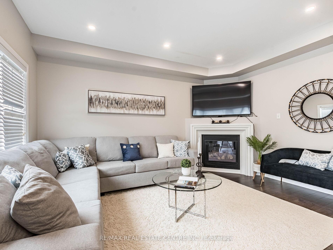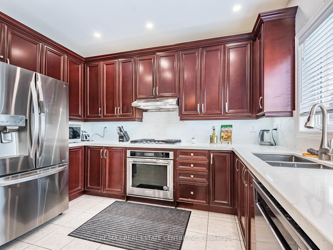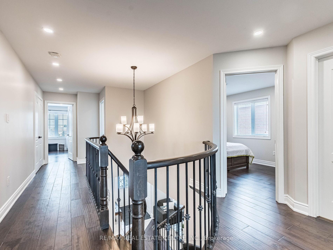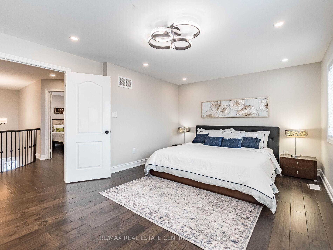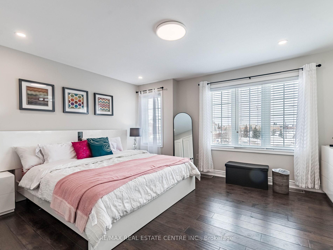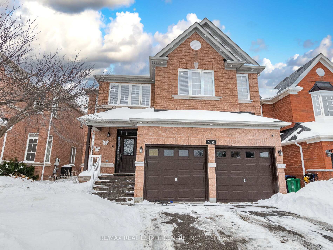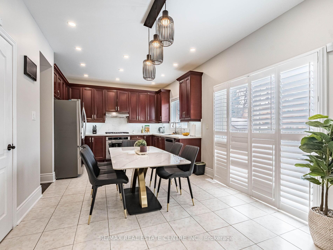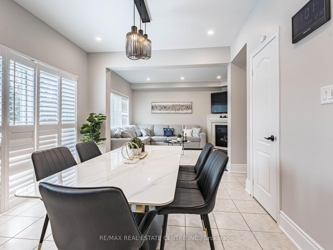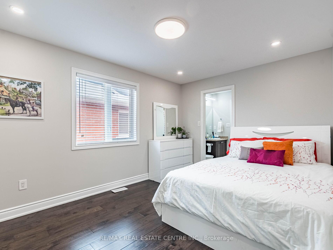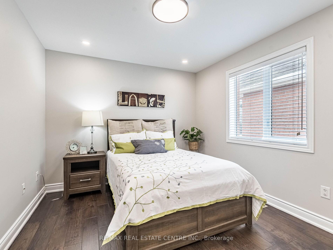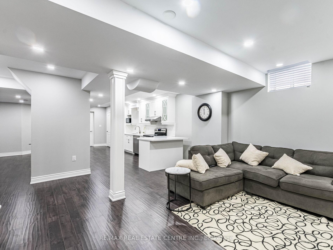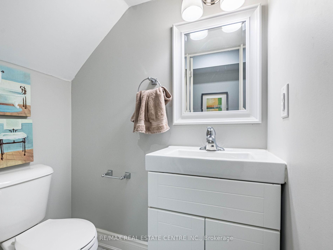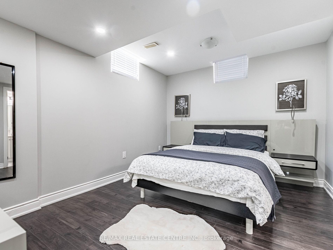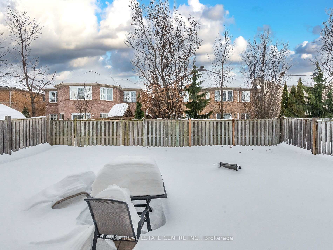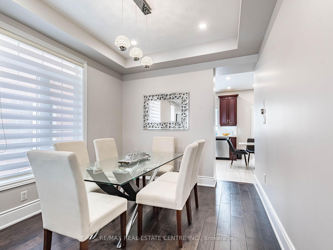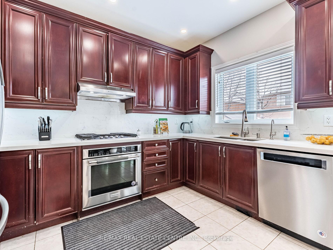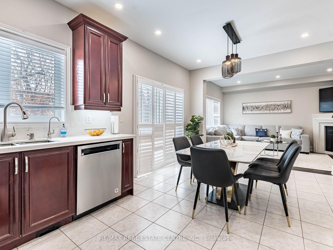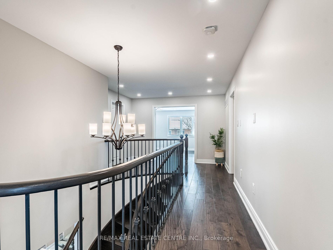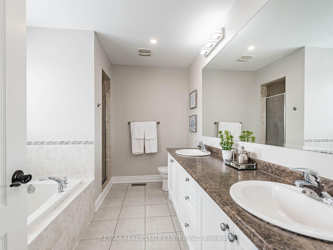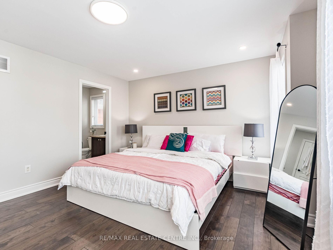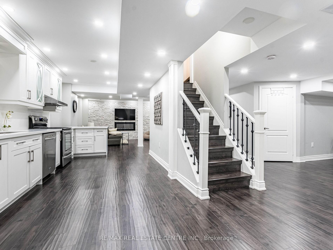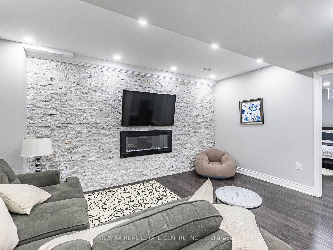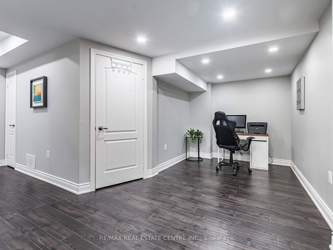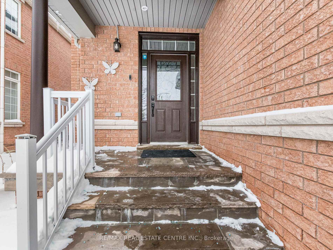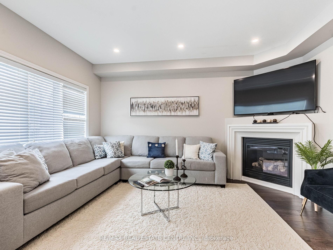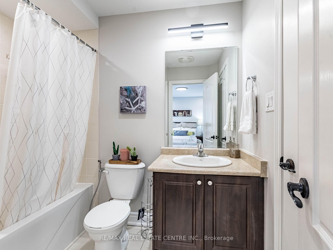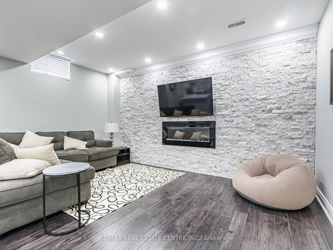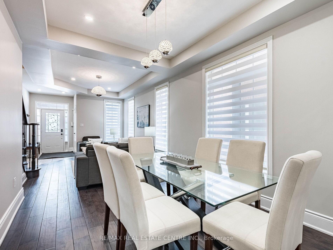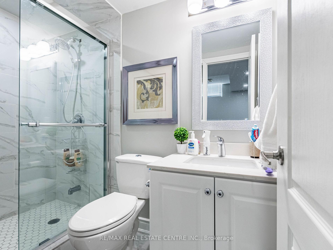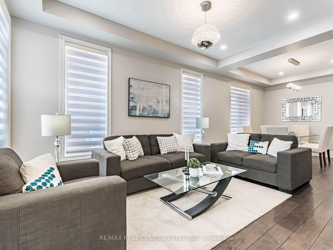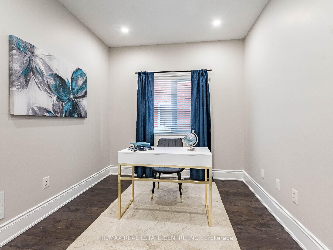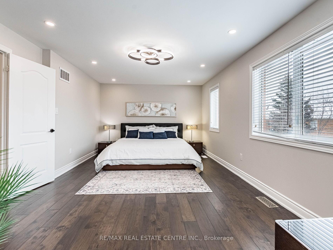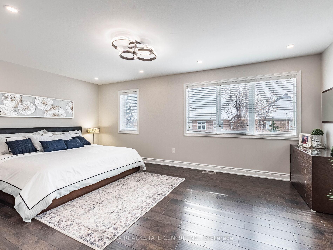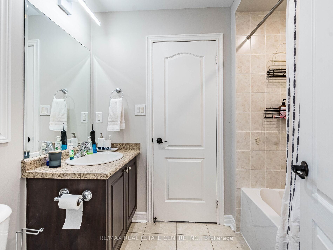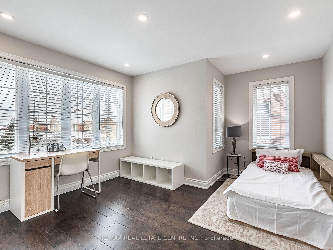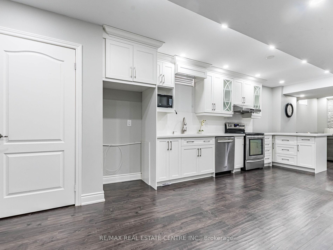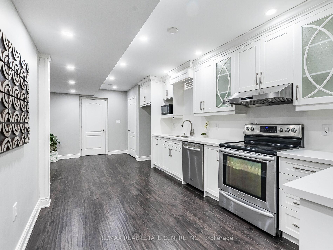$2,060,000
Available - For Sale
Listing ID: W12036831
5352 Snowbird Cour , Mississauga, L5M 0P9, Peel
| Fabulos 5 Bedroom Detached house.Featuring 6 wasrooms,this home is designed for luxury.Main Floor is equipped with an Office for your work from Home or use as an extra Bedroom for elderly parents.Finished basement with 2nd kitchen,6th Bedroom in the basement with 3pc ensuite,The basement equipped with a powder room .this property provides both convenience and comfort.Mississauga,s best high schools John Fraser and St.Gonzaga are at few min walk.Don,t miss out on this exceptional opportunit. |
| Price | $2,060,000 |
| Taxes: | $7650.00 |
| Occupancy by: | Owner |
| Address: | 5352 Snowbird Cour , Mississauga, L5M 0P9, Peel |
| Directions/Cross Streets: | Duncairn/Winston Churchill |
| Rooms: | 10 |
| Bedrooms: | 5 |
| Bedrooms +: | 1 |
| Family Room: | T |
| Basement: | Finished |
| Level/Floor | Room | Length(m) | Width(m) | Descriptions | |
| Room 1 | Main | Living Ro | 3.05 | 4.27 | Hardwood Floor, Coffered Ceiling(s) |
| Room 2 | Main | Dining Ro | 3.05 | 3.34 | Hardwood Floor, Combined w/Living, Coffered Ceiling(s) |
| Room 3 | Main | Family Ro | 3.34 | 4.56 | Hardwood Floor, Gas Fireplace, Picture Window |
| Room 4 | Main | Office | 3.34 | 2.74 | Hardwood Floor |
| Room 5 | Main | Kitchen | 2.74 | 3.66 | Ceramic Floor, Quartz Counter |
| Room 6 | Main | Breakfast | 3.09 | 3.34 | Ceramic Floor, Combined w/Kitchen |
| Room 7 | Second | Primary B | 5.73 | 3.35 | Hardwood Floor, Walk-In Closet(s), Large Window |
| Room 8 | Second | Bedroom 2 | 3.05 | 3.34 | Hardwood Floor, Large Closet, Large Window |
| Room 9 | Second | Bedroom 3 | 4.16 | 3.95 | Hardwood Floor, 4 Pc Ensuite, Large Closet |
| Room 10 | Second | Bedroom 4 | 3.05 | 4.27 | Hardwood Floor, 4 Pc Ensuite, Large Closet |
| Room 11 | Second | Bedroom 5 | 4.27 | 3.7 | Hardwood Floor, Large Window, Closet |
| Room 12 | Basement | Recreatio | 9 | 6.5 | Laminate, 2 Pc Bath, Electric Fireplace |
| Room 13 | Basement | Bedroom | 3.65 | 3.25 | Laminate, 3 Pc Ensuite |
| Room 14 | Basement | Kitchen | 3.5 | 3 | Laminate, Quartz Counter |
| Washroom Type | No. of Pieces | Level |
| Washroom Type 1 | 2 | Main |
| Washroom Type 2 | 4 | Second |
| Washroom Type 3 | 5 | Second |
| Washroom Type 4 | 2 | Basement |
| Washroom Type 5 | 3 | Basement |
| Washroom Type 6 | 2 | Main |
| Washroom Type 7 | 4 | Second |
| Washroom Type 8 | 5 | Second |
| Washroom Type 9 | 2 | Basement |
| Washroom Type 10 | 3 | Basement |
| Total Area: | 0.00 |
| Approximatly Age: | 6-15 |
| Property Type: | Detached |
| Style: | 2-Storey |
| Exterior: | Brick |
| Garage Type: | Built-In |
| (Parking/)Drive: | Private |
| Drive Parking Spaces: | 4 |
| Park #1 | |
| Parking Type: | Private |
| Park #2 | |
| Parking Type: | Private |
| Pool: | None |
| Approximatly Age: | 6-15 |
| Approximatly Square Footage: | 2500-3000 |
| CAC Included: | N |
| Water Included: | N |
| Cabel TV Included: | N |
| Common Elements Included: | N |
| Heat Included: | N |
| Parking Included: | N |
| Condo Tax Included: | N |
| Building Insurance Included: | N |
| Fireplace/Stove: | Y |
| Heat Type: | Forced Air |
| Central Air Conditioning: | Central Air |
| Central Vac: | N |
| Laundry Level: | Syste |
| Ensuite Laundry: | F |
| Elevator Lift: | False |
| Sewers: | Sewer |
$
%
Years
This calculator is for demonstration purposes only. Always consult a professional
financial advisor before making personal financial decisions.
| Although the information displayed is believed to be accurate, no warranties or representations are made of any kind. |
| RE/MAX REAL ESTATE CENTRE INC. |
|
|

Sean Kim
Broker
Dir:
416-998-1113
Bus:
905-270-2000
Fax:
905-270-0047
| Virtual Tour | Book Showing | Email a Friend |
Jump To:
At a Glance:
| Type: | Freehold - Detached |
| Area: | Peel |
| Municipality: | Mississauga |
| Neighbourhood: | Central Erin Mills |
| Style: | 2-Storey |
| Approximate Age: | 6-15 |
| Tax: | $7,650 |
| Beds: | 5+1 |
| Baths: | 6 |
| Fireplace: | Y |
| Pool: | None |
Locatin Map:
Payment Calculator:

