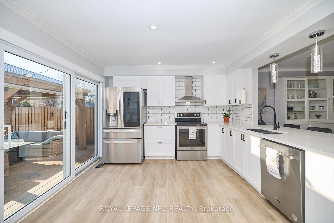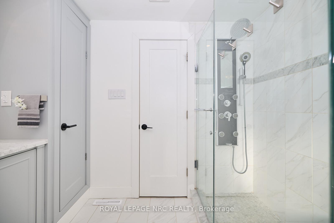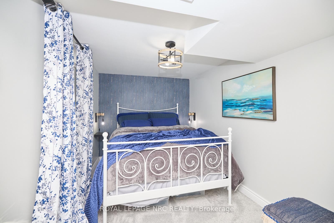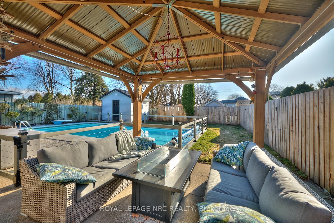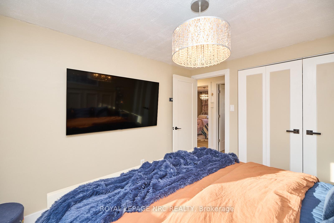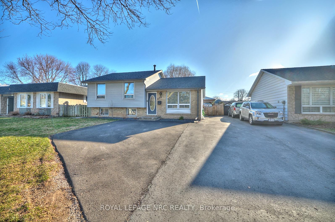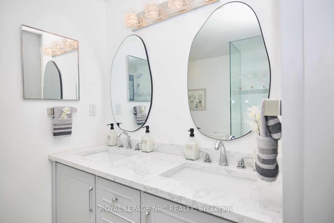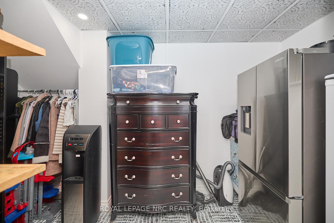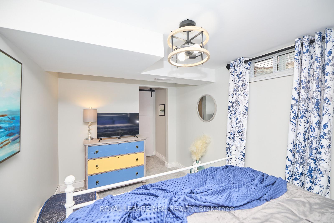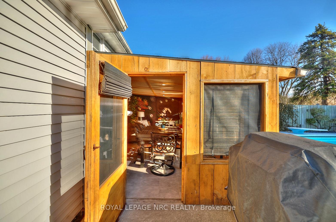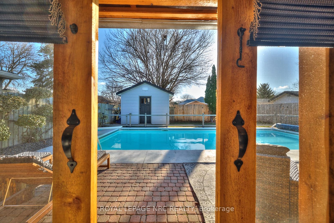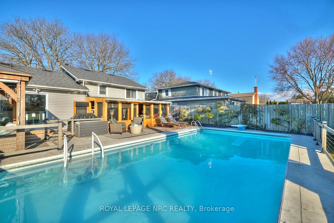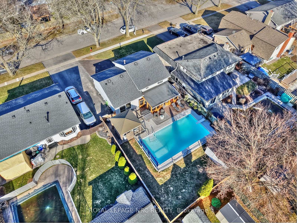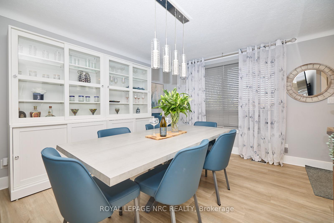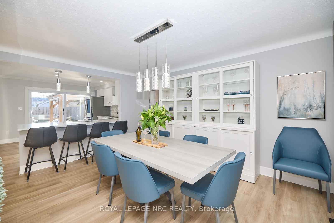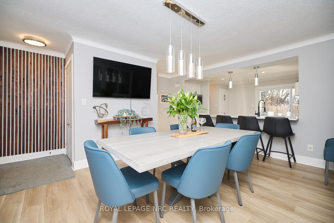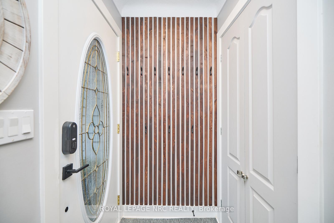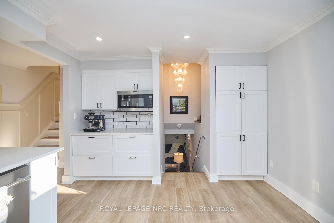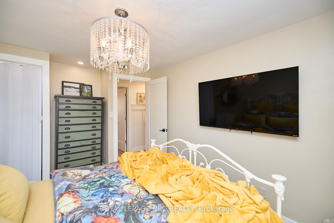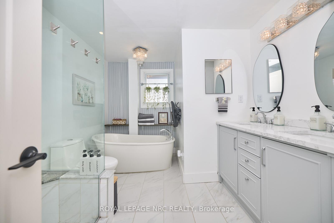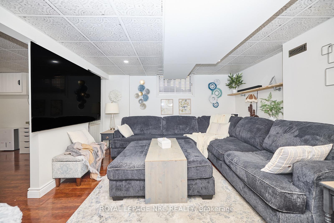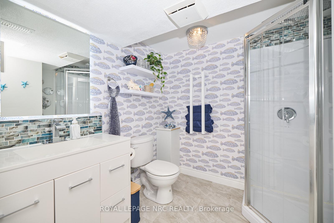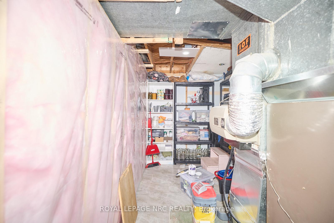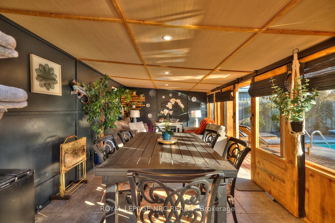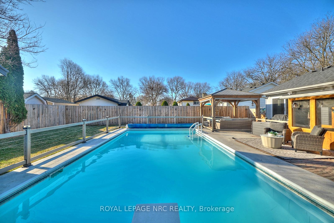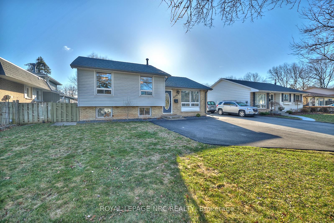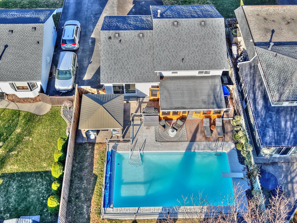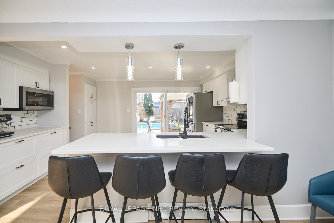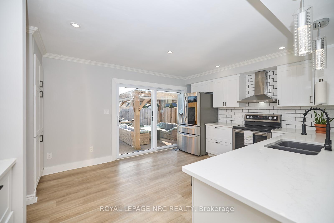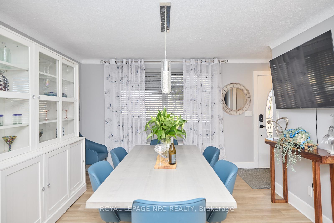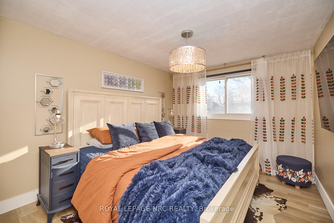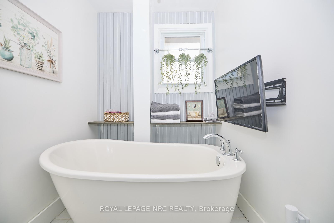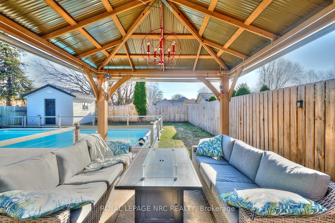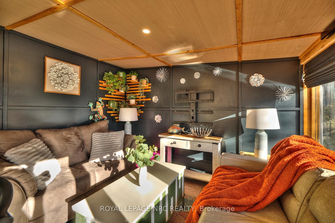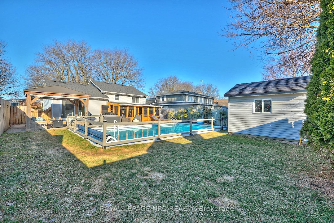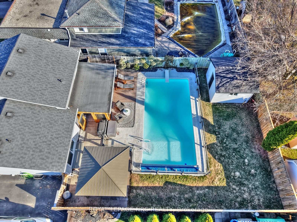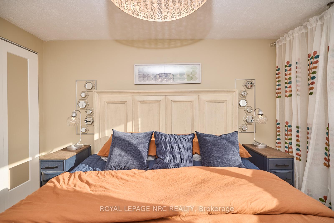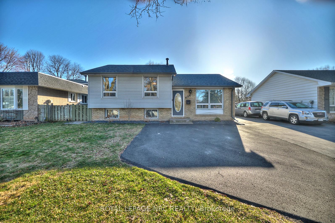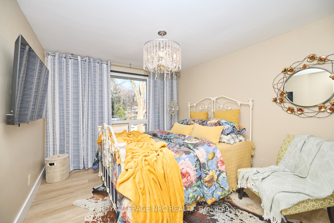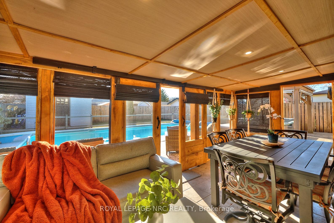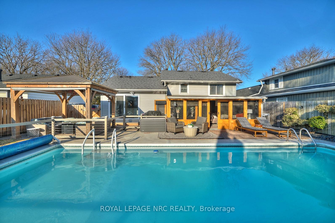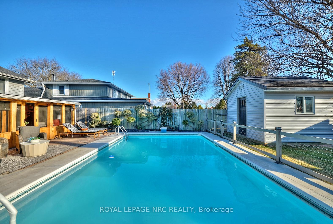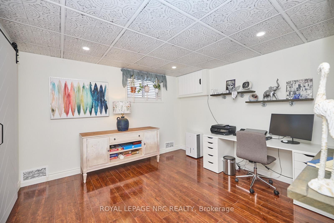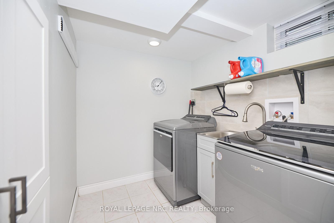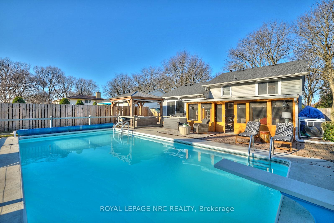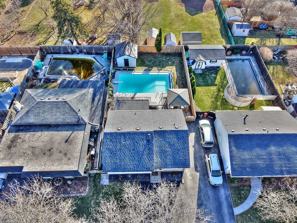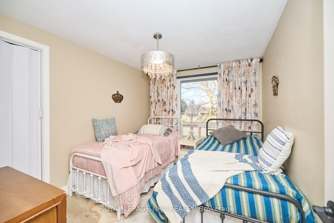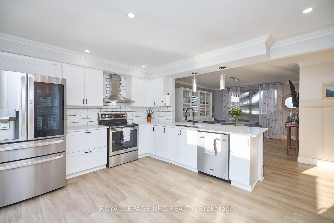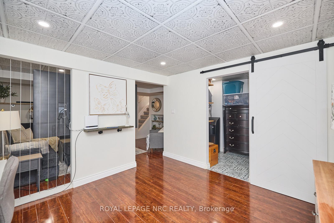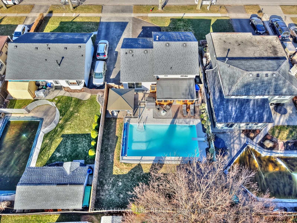$739,900
Available - For Sale
Listing ID: X12037106
4190 York Driv , Niagara Falls, L2E 6Y4, Niagara
| Step into your own private OASIS an exceptional backyard retreat featuring a sparkling inground heated pool and a bright, airy sunroom, perfect for relaxing or entertaining. This beautifully updated 1,050 sq. ft. side-split home is truly move-in ready. Completely renovated, it offers 3+1 spacious bedrooms and a thoughtfully designed open-concept layout tailored to todays modern lifestyle. With high-end finishes and sleek contemporary details throughout, this home strikes the perfect balance of comfort and sophistication for any family.Nestled in a highly sought-after neighborhood with mature trees, and just minutes from schools, scenic parks, and everyday amenities, this stunning property is a rare opportunity you wont want to miss. schedule your viewing today! |
| Price | $739,900 |
| Taxes: | $3880.00 |
| Assessment Year: | 2024 |
| Occupancy: | Owner |
| Address: | 4190 York Driv , Niagara Falls, L2E 6Y4, Niagara |
| Directions/Cross Streets: | Dolphin |
| Rooms: | 6 |
| Rooms +: | 6 |
| Bedrooms: | 3 |
| Bedrooms +: | 1 |
| Family Room: | T |
| Basement: | Finished |
| Level/Floor | Room | Length(m) | Width(m) | Descriptions | |
| Room 1 | Main | Kitchen | 4.09 | 3.66 | |
| Room 2 | Main | Dining Ro | 4.57 | 3.51 | |
| Room 3 | Second | Primary B | 3.4 | 2.95 | |
| Room 4 | Second | Bedroom | 2.62 | 3.25 | |
| Room 5 | Second | Bedroom | 3.17 | 2.92 | |
| Room 6 | Lower | Family Ro | 7.62 | 5.59 | |
| Room 7 | Basement | Bedroom | 3.89 | 3.25 | |
| Room 8 | Second | Bathroom | |||
| Room 9 | Basement | Bathroom |
| Washroom Type | No. of Pieces | Level |
| Washroom Type 1 | 4 | Second |
| Washroom Type 2 | 3 | Basement |
| Washroom Type 3 | 0 | |
| Washroom Type 4 | 0 | |
| Washroom Type 5 | 0 | |
| Washroom Type 6 | 4 | Second |
| Washroom Type 7 | 3 | Basement |
| Washroom Type 8 | 0 | |
| Washroom Type 9 | 0 | |
| Washroom Type 10 | 0 | |
| Washroom Type 11 | 4 | Second |
| Washroom Type 12 | 3 | Basement |
| Washroom Type 13 | 0 | |
| Washroom Type 14 | 0 | |
| Washroom Type 15 | 0 | |
| Washroom Type 16 | 4 | Second |
| Washroom Type 17 | 3 | Basement |
| Washroom Type 18 | 0 | |
| Washroom Type 19 | 0 | |
| Washroom Type 20 | 0 | |
| Washroom Type 21 | 4 | Second |
| Washroom Type 22 | 3 | Basement |
| Washroom Type 23 | 0 | |
| Washroom Type 24 | 0 | |
| Washroom Type 25 | 0 | |
| Washroom Type 26 | 4 | Second |
| Washroom Type 27 | 3 | Basement |
| Washroom Type 28 | 0 | |
| Washroom Type 29 | 0 | |
| Washroom Type 30 | 0 |
| Total Area: | 0.00 |
| Property Type: | Detached |
| Style: | Sidesplit |
| Exterior: | Vinyl Siding |
| Garage Type: | None |
| (Parking/)Drive: | Private |
| Drive Parking Spaces: | 5 |
| Park #1 | |
| Parking Type: | Private |
| Park #2 | |
| Parking Type: | Private |
| Pool: | Inground |
| Approximatly Square Footage: | 700-1100 |
| CAC Included: | N |
| Water Included: | N |
| Cabel TV Included: | N |
| Common Elements Included: | N |
| Heat Included: | N |
| Parking Included: | N |
| Condo Tax Included: | N |
| Building Insurance Included: | N |
| Fireplace/Stove: | N |
| Heat Type: | Forced Air |
| Central Air Conditioning: | Central Air |
| Central Vac: | N |
| Laundry Level: | Syste |
| Ensuite Laundry: | F |
| Sewers: | Sewer |
$
%
Years
This calculator is for demonstration purposes only. Always consult a professional
financial advisor before making personal financial decisions.
| Although the information displayed is believed to be accurate, no warranties or representations are made of any kind. |
| ROYAL LEPAGE NRC REALTY |
|
|

Sean Kim
Broker
Dir:
416-998-1113
Bus:
905-270-2000
Fax:
905-270-0047
| Virtual Tour | Book Showing | Email a Friend |
Jump To:
At a Glance:
| Type: | Freehold - Detached |
| Area: | Niagara |
| Municipality: | Niagara Falls |
| Neighbourhood: | 212 - Morrison |
| Style: | Sidesplit |
| Tax: | $3,880 |
| Beds: | 3+1 |
| Baths: | 2 |
| Fireplace: | N |
| Pool: | Inground |
Locatin Map:
Payment Calculator:

