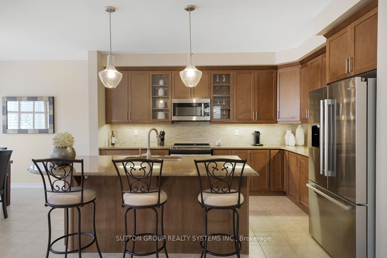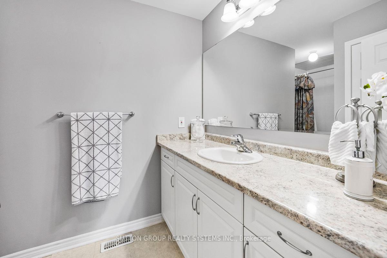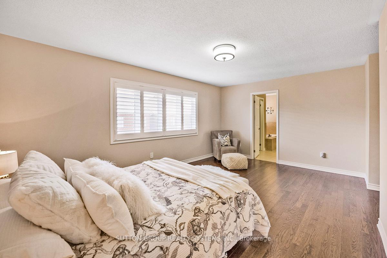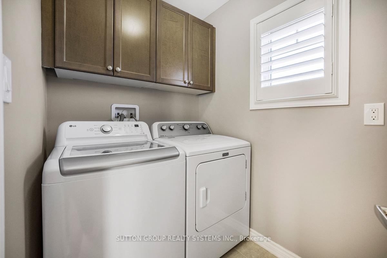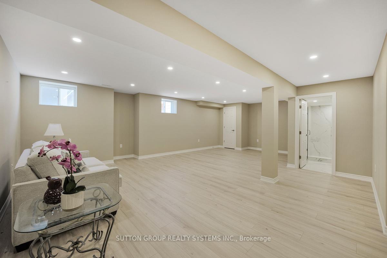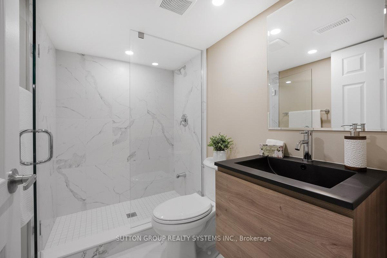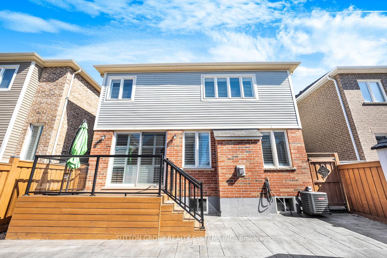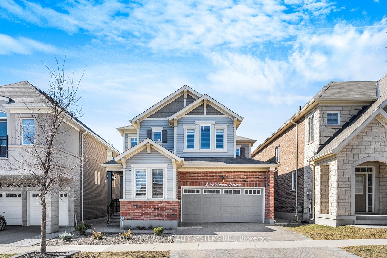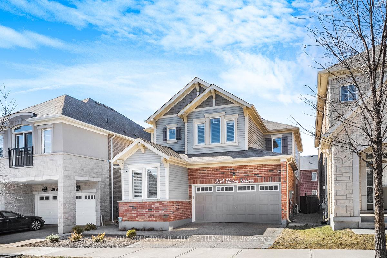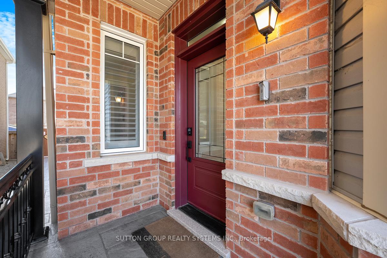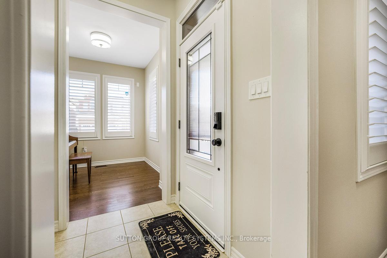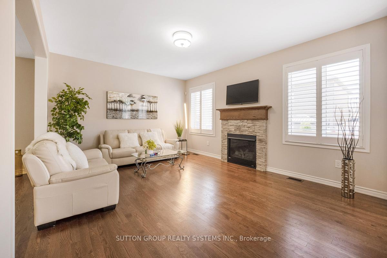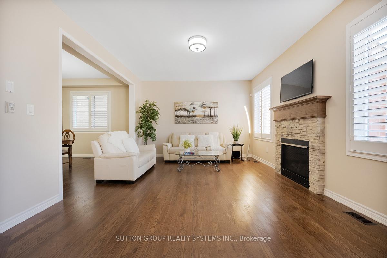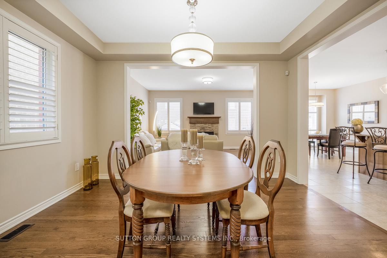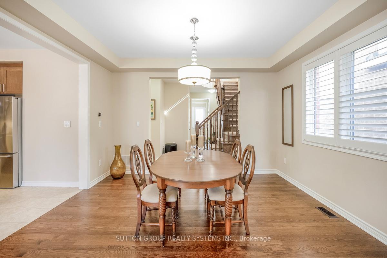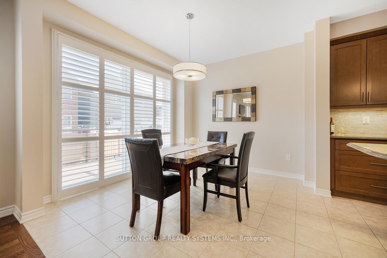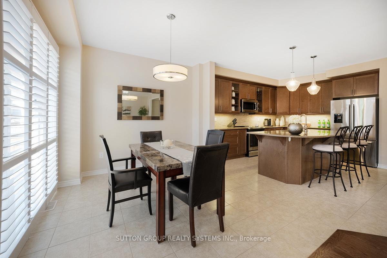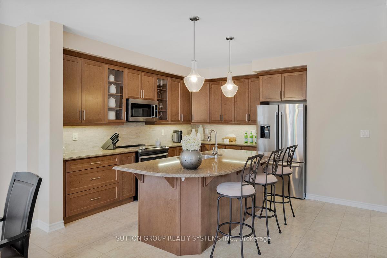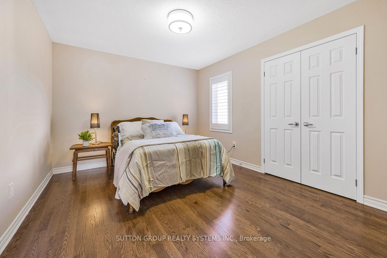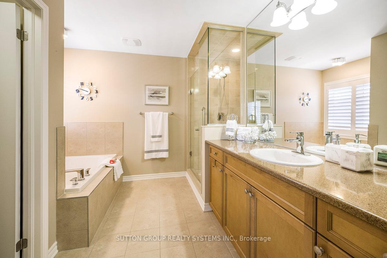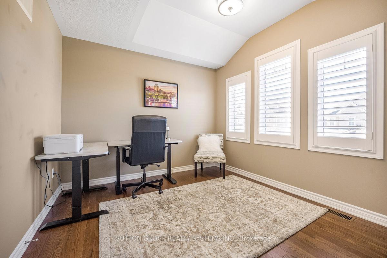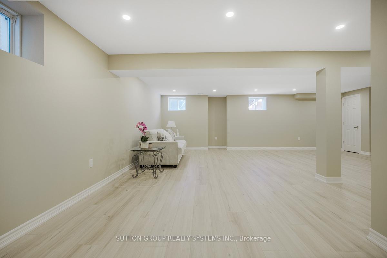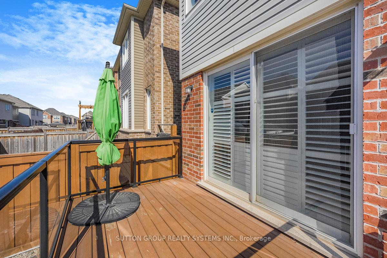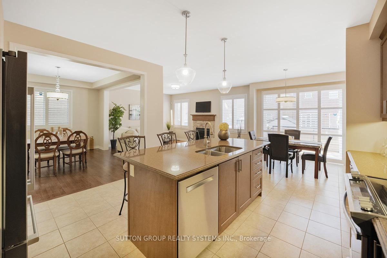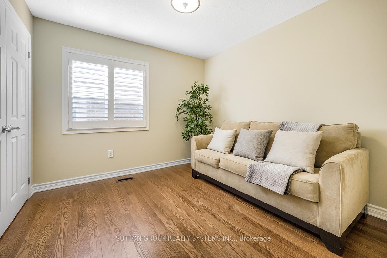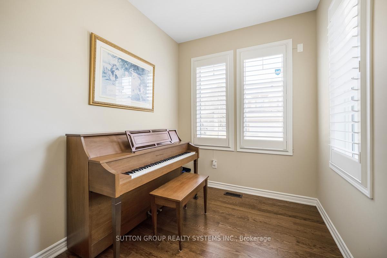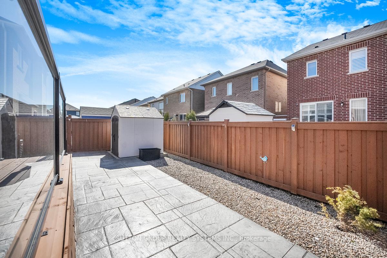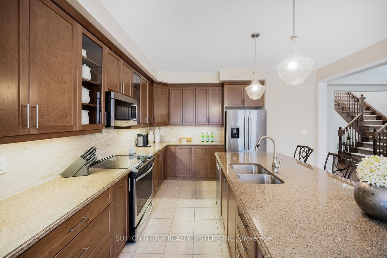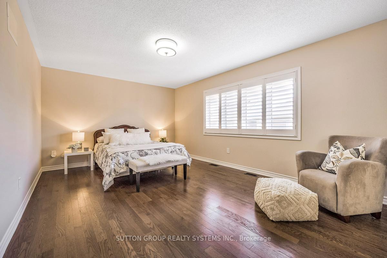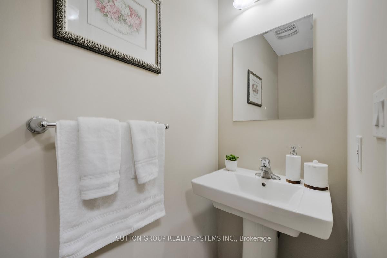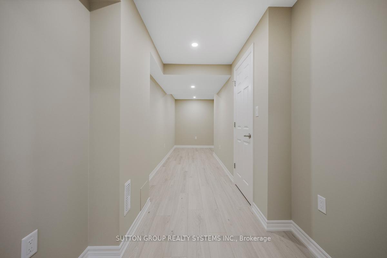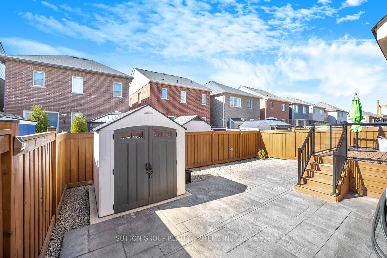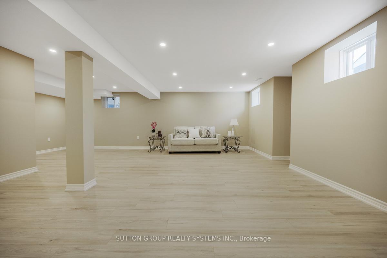$1,199,900
Available - For Sale
Listing ID: W12037113
254 Hinton Terr , Milton, L9E 1C8, Halton
| This stunning and impeccably maintained four-bedroom, four-bathroom detached home is nestled on a peaceful street in the highly sought-after Ford neighborhood. Boasting over 3,000 square feet of finished living space, including a professionally finished basement (2025), this bright and spacious Pelham model by Mattamy Homes showcases an elegant open-concept design. The main floor features 9-foot ceilings, elegant hardwood floors throughout, and a convenient main floor office. The modern, sun-filled kitchen is a chef's delight, offering a large island, ample cabinetry with soft-close drawers, granite countertops, a mosaic marble backsplash, a breakfast area, and a walkout to the deck. The formal dining area seamlessly flows into the inviting living room, complete with a cozy gas fireplace.A solid oak staircase leads to the upper level, where the primary bedroom boasts a huge walk-in closet and a luxurious 4-piece ensuite featuring a frameless glass shower and a relaxing soaker tub. The additional bedrooms are generously sized, and the second-floor laundry room adds extra convenience. The exterior is equally impressive, featuring an aggregate driveway and stamped concrete pathways that enhance the curb appeal. Enjoy the finished deck with a glass railing, perfect for outdoor relaxation, and a garden shed ideal for summer storage and enjoyment. The low-maintenance landscaping requires no grass cutting, leaving you with more time to enjoy your beautiful outdoor spa! Prime Location! Easy access to Highways 401 & 407, just minutes from Milton Hospital, and only 10 minutes to Milton GO Station. Shows 10+! |
| Price | $1,199,900 |
| Taxes: | $4730.44 |
| Assessment Year: | 2024 |
| Occupancy: | Owner |
| Address: | 254 Hinton Terr , Milton, L9E 1C8, Halton |
| Directions/Cross Streets: | North of Britannia Rd/ East of Bronte St S |
| Rooms: | 9 |
| Rooms +: | 2 |
| Bedrooms: | 4 |
| Bedrooms +: | 0 |
| Family Room: | F |
| Basement: | Finished, Full |
| Level/Floor | Room | Length(m) | Width(m) | Descriptions | |
| Room 1 | Main | Great Roo | 5.18 | 3.96 | Hardwood Floor, Gas Fireplace, California Shutters |
| Room 2 | Main | Dining Ro | 4.15 | 3.35 | Hardwood Floor, Open Concept, California Shutters |
| Room 3 | Main | Kitchen | 4.27 | 4.15 | Ceramic Floor, W/O To Deck, Open Concept |
| Room 4 | Main | Breakfast | 3.23 | 3.23 | Hardwood Floor, Overlooks Frontyard, California Shutters |
| Room 5 | Main | Office | 2.32 | 2.43 | Hardwood Floor, California Shutters |
| Room 6 | Second | Primary B | 4.91 | 3.38 | Hardwood Floor, 4 Pc Ensuite, Walk-In Closet(s) |
| Room 7 | Second | Bedroom 2 | 3.9 | 3.17 | Hardwood Floor, Closet, California Shutters |
| Room 8 | Second | Bedroom 3 | 3.05 | 3.05 | Hardwood Floor, Closet, California Shutters |
| Room 9 | Second | Bedroom 4 | 3.11 | 2.77 | Hardwood Floor, Large Closet, California Shutters |
| Room 10 | Basement | Recreatio | 8.1 | 7.25 | Laminate, 3 Pc Bath, Pot Lights |
| Room 11 | Basement | Other | 7.2 | 1.9 | Laminate, Separate Room, Pot Lights |
| Washroom Type | No. of Pieces | Level |
| Washroom Type 1 | 4 | Second |
| Washroom Type 2 | 2 | Main |
| Washroom Type 3 | 3 | Basement |
| Washroom Type 4 | 0 | |
| Washroom Type 5 | 0 | |
| Washroom Type 6 | 4 | Second |
| Washroom Type 7 | 2 | Main |
| Washroom Type 8 | 3 | Basement |
| Washroom Type 9 | 0 | |
| Washroom Type 10 | 0 | |
| Washroom Type 11 | 4 | Second |
| Washroom Type 12 | 2 | Main |
| Washroom Type 13 | 3 | Basement |
| Washroom Type 14 | 0 | |
| Washroom Type 15 | 0 |
| Total Area: | 0.00 |
| Property Type: | Detached |
| Style: | 2-Storey |
| Exterior: | Brick, Vinyl Siding |
| Garage Type: | Attached |
| (Parking/)Drive: | Private |
| Drive Parking Spaces: | 2 |
| Park #1 | |
| Parking Type: | Private |
| Park #2 | |
| Parking Type: | Private |
| Pool: | None |
| Approximatly Square Footage: | 2000-2500 |
| CAC Included: | N |
| Water Included: | N |
| Cabel TV Included: | N |
| Common Elements Included: | N |
| Heat Included: | N |
| Parking Included: | N |
| Condo Tax Included: | N |
| Building Insurance Included: | N |
| Fireplace/Stove: | Y |
| Heat Type: | Forced Air |
| Central Air Conditioning: | Central Air |
| Central Vac: | N |
| Laundry Level: | Syste |
| Ensuite Laundry: | F |
| Sewers: | Sewer |
$
%
Years
This calculator is for demonstration purposes only. Always consult a professional
financial advisor before making personal financial decisions.
| Although the information displayed is believed to be accurate, no warranties or representations are made of any kind. |
| SUTTON GROUP REALTY SYSTEMS INC. |
|
|

Sean Kim
Broker
Dir:
416-998-1113
Bus:
905-270-2000
Fax:
905-270-0047
| Virtual Tour | Book Showing | Email a Friend |
Jump To:
At a Glance:
| Type: | Freehold - Detached |
| Area: | Halton |
| Municipality: | Milton |
| Neighbourhood: | 1032 - FO Ford |
| Style: | 2-Storey |
| Tax: | $4,730.44 |
| Beds: | 4 |
| Baths: | 4 |
| Fireplace: | Y |
| Pool: | None |
Locatin Map:
Payment Calculator:

